Pedro & Juana’s junglescape installation for MoMA Young Architects Program opens
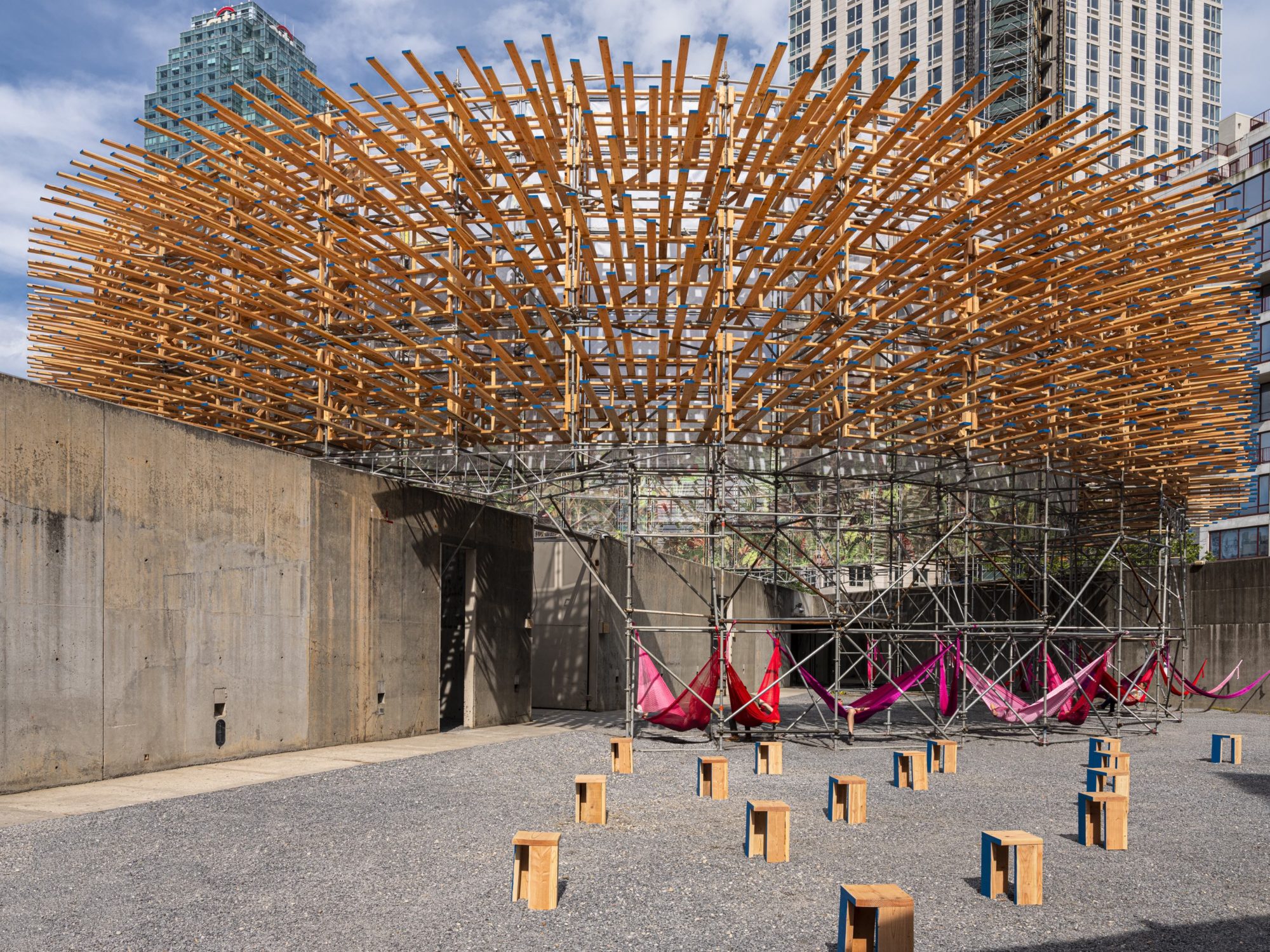
Receive our daily digest of inspiration, escapism and design stories from around the world direct to your inbox.
You are now subscribed
Your newsletter sign-up was successful
Want to add more newsletters?

Daily (Mon-Sun)
Daily Digest
Sign up for global news and reviews, a Wallpaper* take on architecture, design, art & culture, fashion & beauty, travel, tech, watches & jewellery and more.

Monthly, coming soon
The Rundown
A design-minded take on the world of style from Wallpaper* fashion features editor Jack Moss, from global runway shows to insider news and emerging trends.

Monthly, coming soon
The Design File
A closer look at the people and places shaping design, from inspiring interiors to exceptional products, in an expert edit by Wallpaper* global design director Hugo Macdonald.
The MoMA Young Architects Program commission ‘Hórama Rama’ by Pedro & Juana has opened today. The immersive ‘junglescape’ within a 40ft high cyclorama structure will be the site of Moma’s Summer Music series, at MoMA PS1 in Long Island City.
Mexico City-based architects Ana Paula Ruiz Galindo and Mecky Reuss, founders of Pedro & Juana, designed the installation to transport visitors to a wild place. The hovering scaffold structure covered in wooden bristles features a panoramic image of the jungle inside, while hammocks crafted in the south of Mexico and a flowing waterfall both further add to the immersive experience.
The brief for the project was to create an environmentally sustainable outdoor installation for the MoMA PS1 courtyard that provides shade, seating and water. Sean Anderson, associate curator, MoMA Department of architecture and design, was looking for attention to surface, movement and narrative in the winning entry: ‘Pedro & Juana's world-within-a-world, Hórama Rama, is a manifold of views in which to see and be seen, to find and lose oneself in a radically different environment,’ he says.
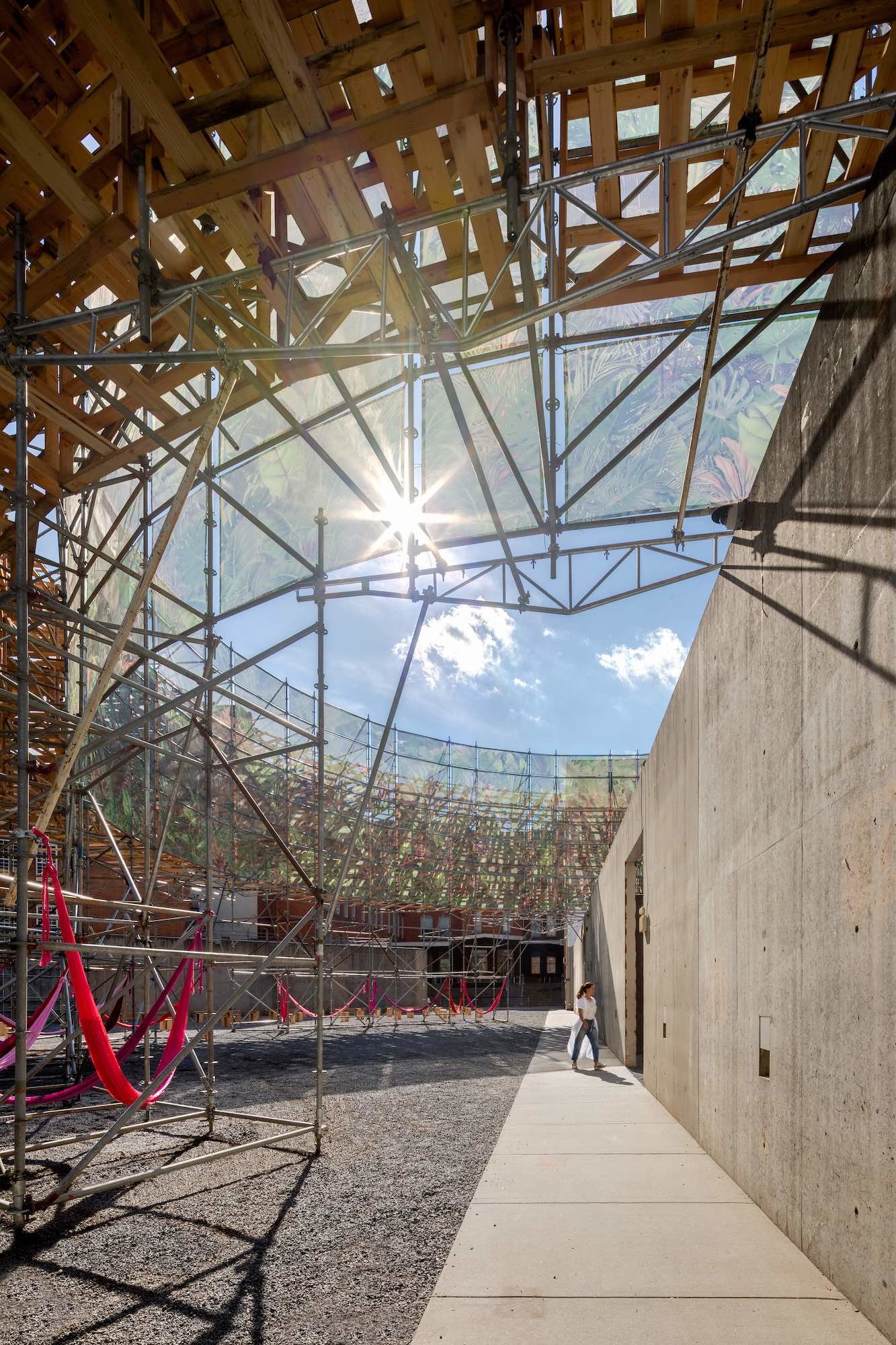
Meanwhile Peter Eleey, chief curator, MoMA PS1, describes the installation as ‘a fantastical wilderness, a visual refuge from the city’: ‘By juxtaposing two landscapes in transition—the jungle and the Long Island City skyline—they draw attention to the evolving conditions of our environment, both globally and locally, at a crucial moment.’
The Young Architects Program is in its 20th year and has become known for producing experimental temporary environments, and picking young architects who are doing innovative and exciting work. An exhibition featuring the designs of the other finalists – Low Design Office, Oana Stănescu and Akane Moriyama, Matter Design, and TO – as well as past winners will be on view alongside the installation.
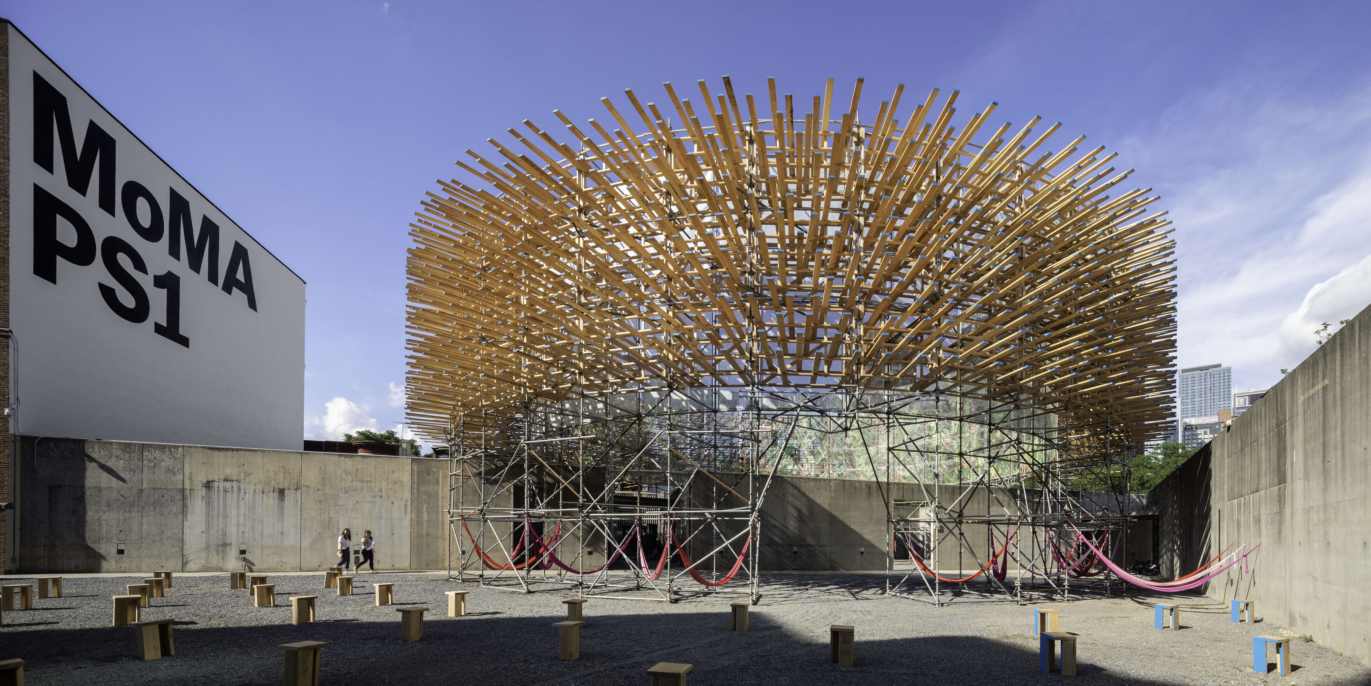
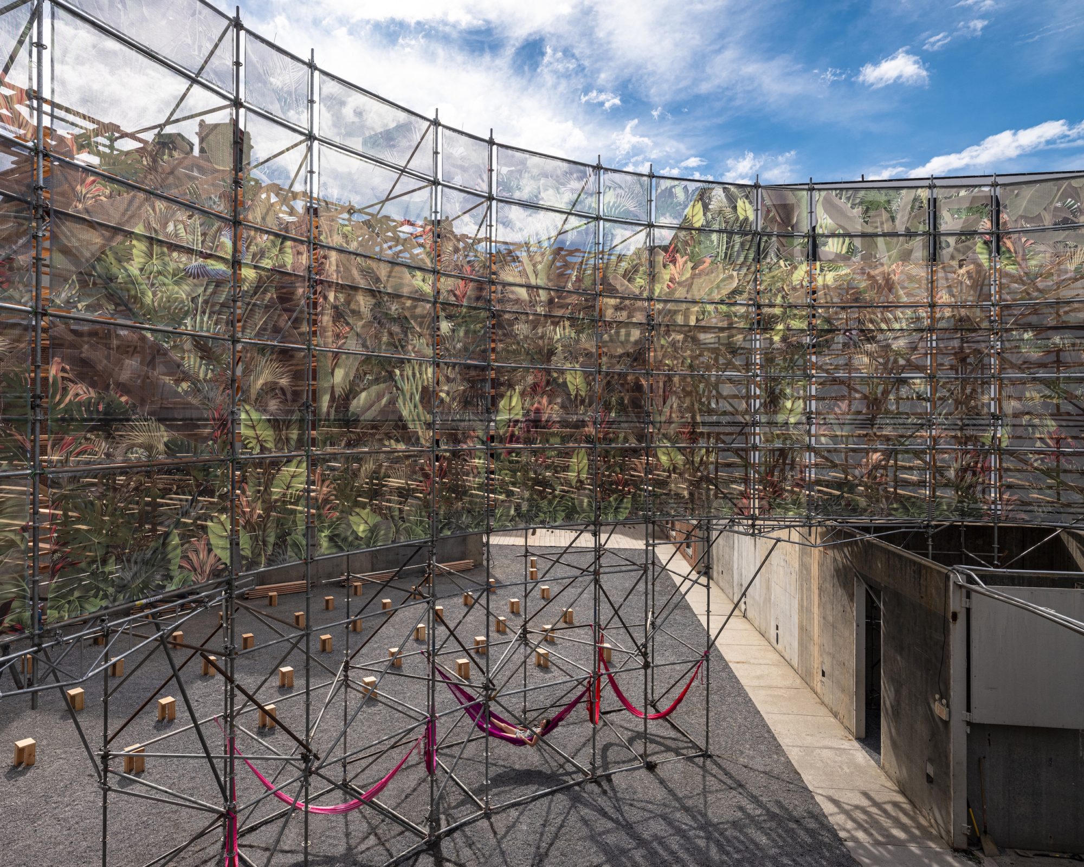
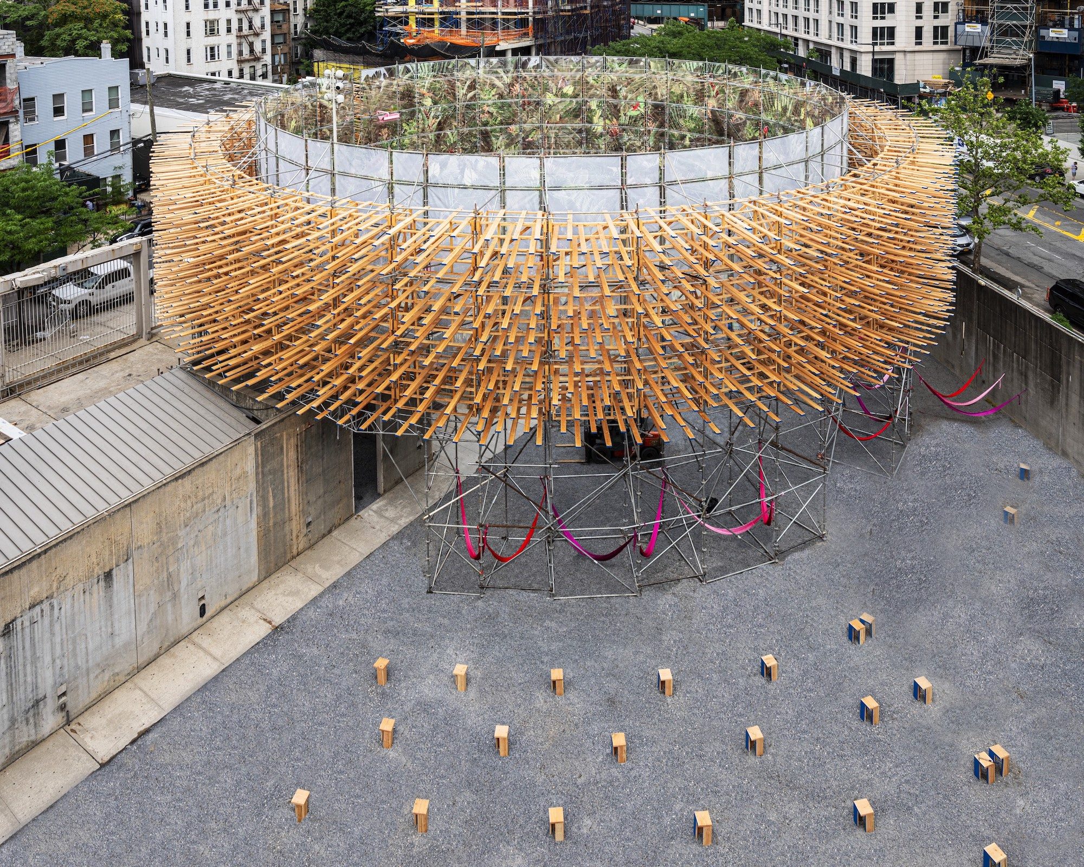
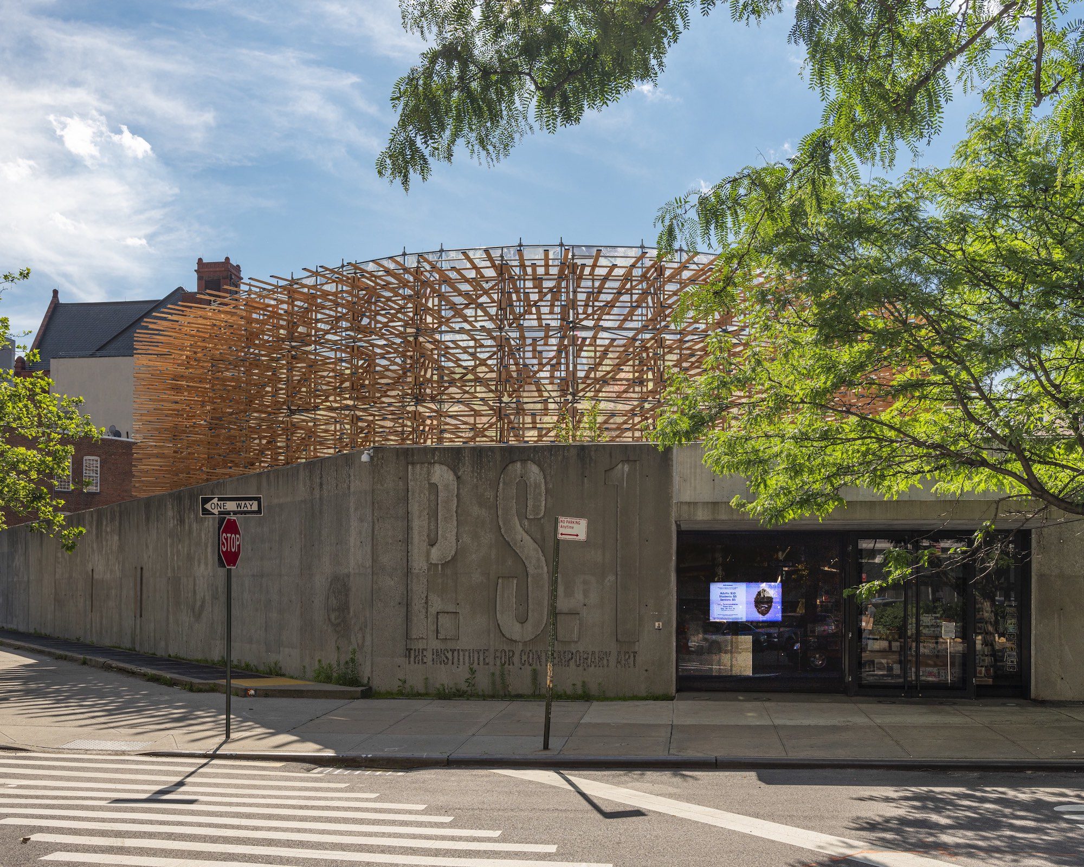
INFORMATION
pedroyjuana.com
momaps1.org
Hórama Rama, MoMA PS1, 28 June – 2 September 2019
Receive our daily digest of inspiration, escapism and design stories from around the world direct to your inbox.
Harriet Thorpe is a writer, journalist and editor covering architecture, design and culture, with particular interest in sustainability, 20th-century architecture and community. After studying History of Art at the School of Oriental and African Studies (SOAS) and Journalism at City University in London, she developed her interest in architecture working at Wallpaper* magazine and today contributes to Wallpaper*, The World of Interiors and Icon magazine, amongst other titles. She is author of The Sustainable City (2022, Hoxton Mini Press), a book about sustainable architecture in London, and the Modern Cambridge Map (2023, Blue Crow Media), a map of 20th-century architecture in Cambridge, the city where she grew up.