Pabellón de la Reserva and its sustainable architecture nod to its natural setting
Pabellón de la Reserva by architecture studio Hemaa offers an idyllic countryside getaway, a stone's throw from Mexico City

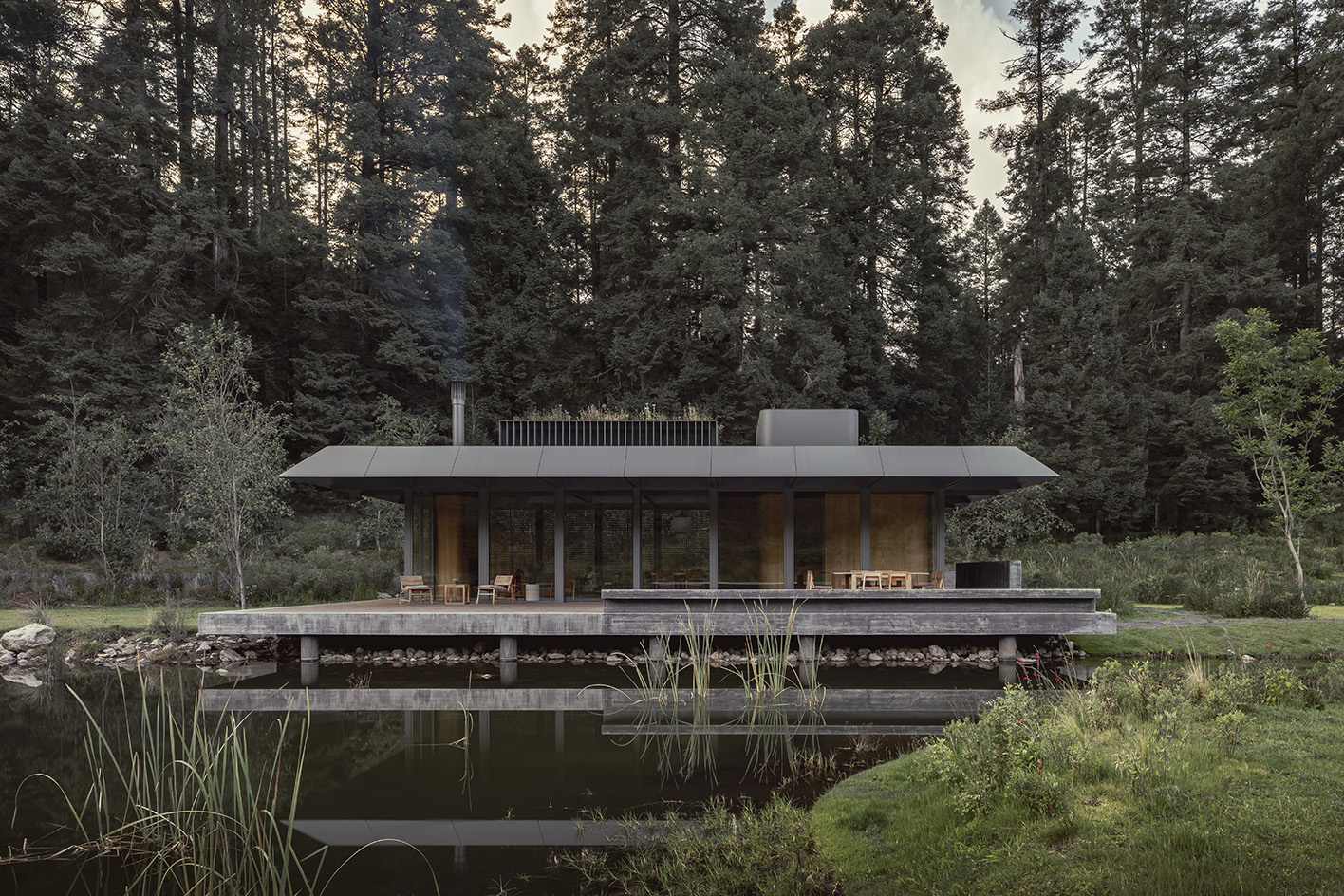
Set over misty waters next to thick foliage, Pabellón de la Reserva is a light and open retreat, designed for its users to take in the striking nature of Reserva Santa Fe – a green, private residential complex, a stone's throw from the bustling heart of Mexico City. This elegant piece of pavilion architecture is created by dynamic Mexican architecture practice Hemaa, headed by Alejandra Tornel, José Miguel Fainsod, and Santiago Hernández Matos.
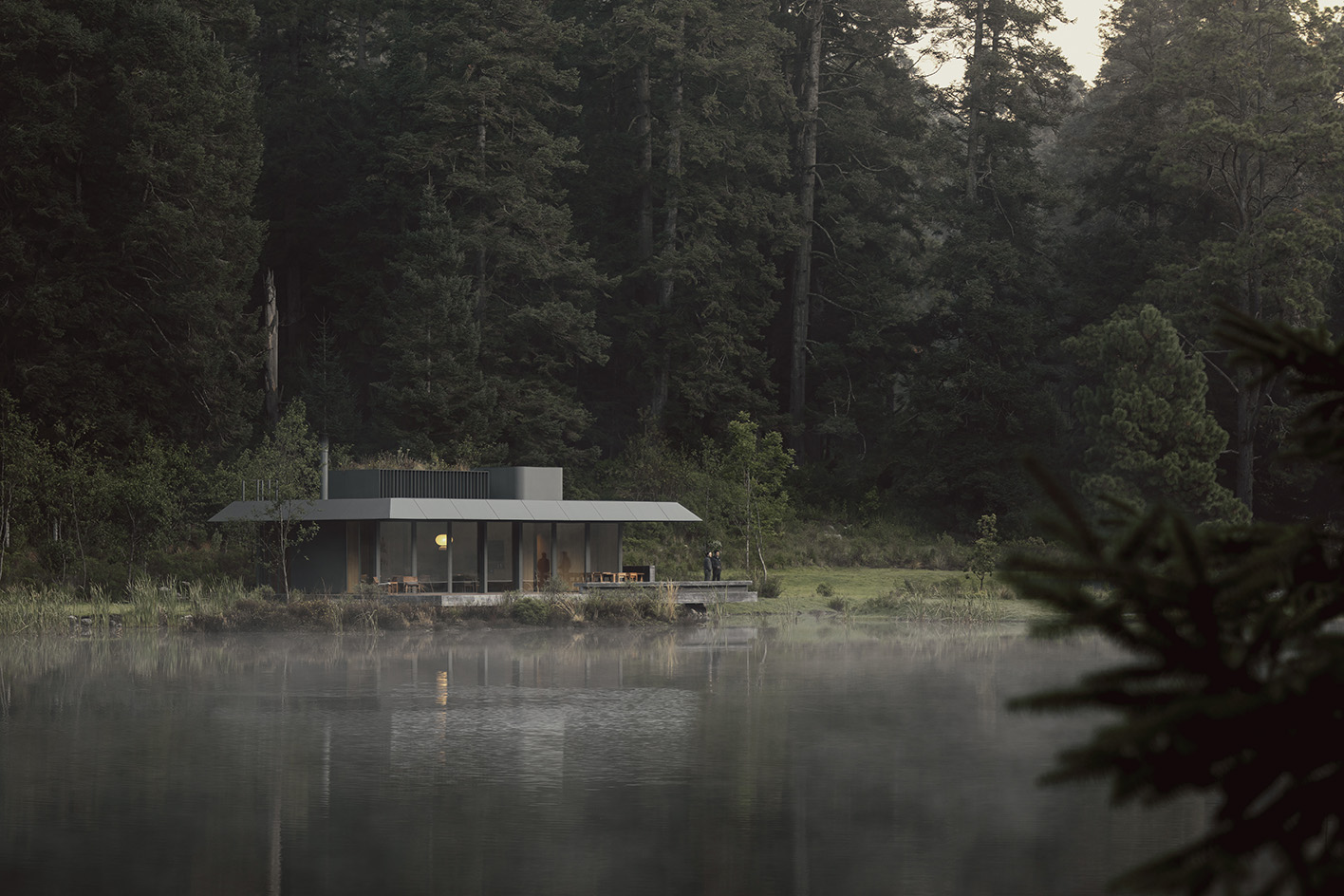
Pabellón de la Reserva: a balance of nature and architecture
The structure was designed to place its context at its heart, offering swathes of glazing, open-plan interiors and lush outdoor areas that allow the residents to feel at one with the surrounding landscape.
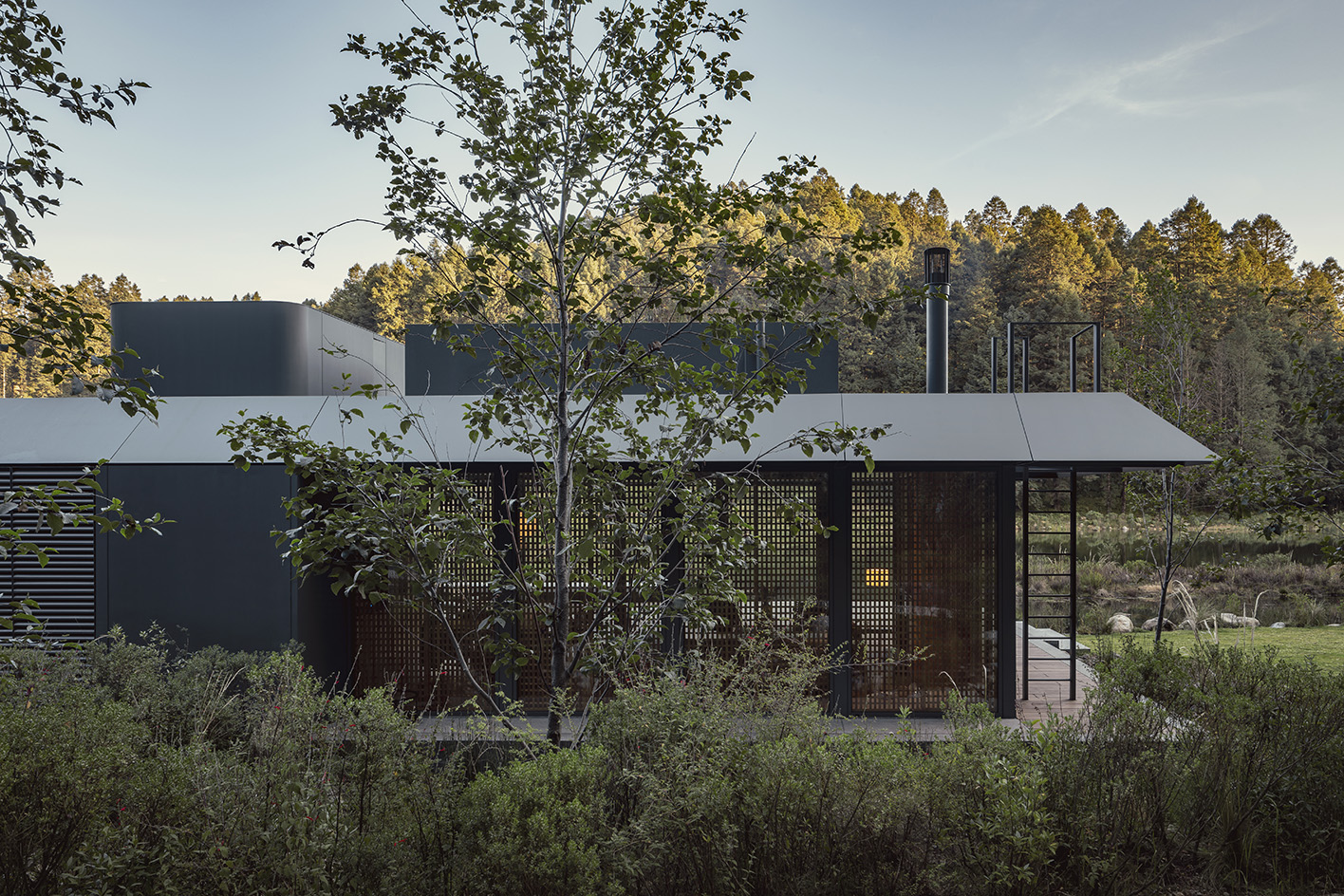
Set as it is within a cold and humid climate, beside a small lake, and dense forestation, it was 'imperative' for the architects 'to conceive an architectural design that could authentically echo the character of its natural environment'.
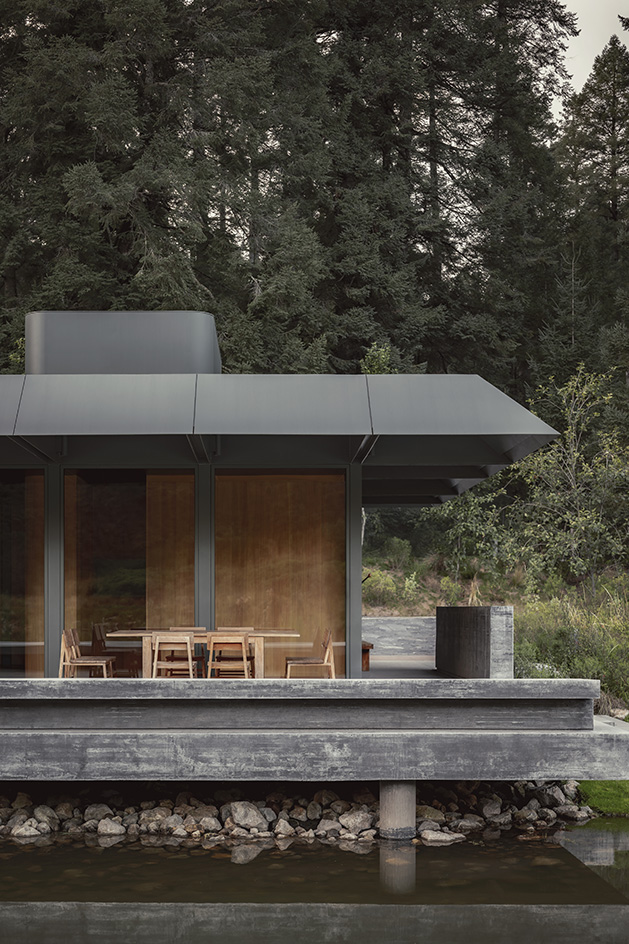
The result is a low, linear, seemingly simple building, defined by a lightweight nature, and a long roof overhang created by pronounced eaves in an ash-green hue. The seamless cladding of the rooftop helps craft a gentle, flowing overall appearance.
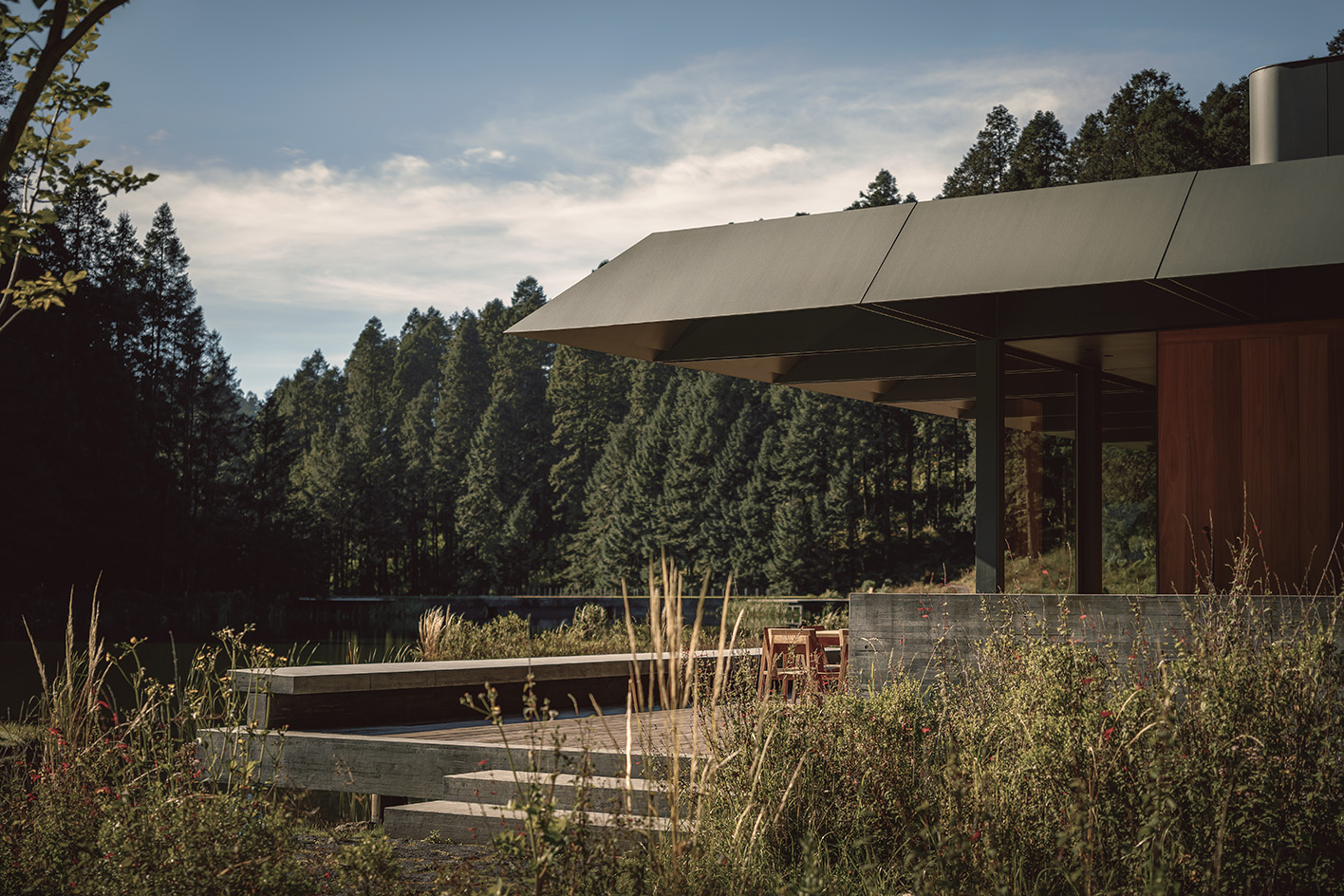
In order to ensure that the new architecture blends organically with the existing nature, the architects combined passive climate control strategies (such as strategic openings for ventilation and shading) and new technologies (including solar panels, an urban rooftop garden and rainwater capture systems), to support a sustainable architecture approach.
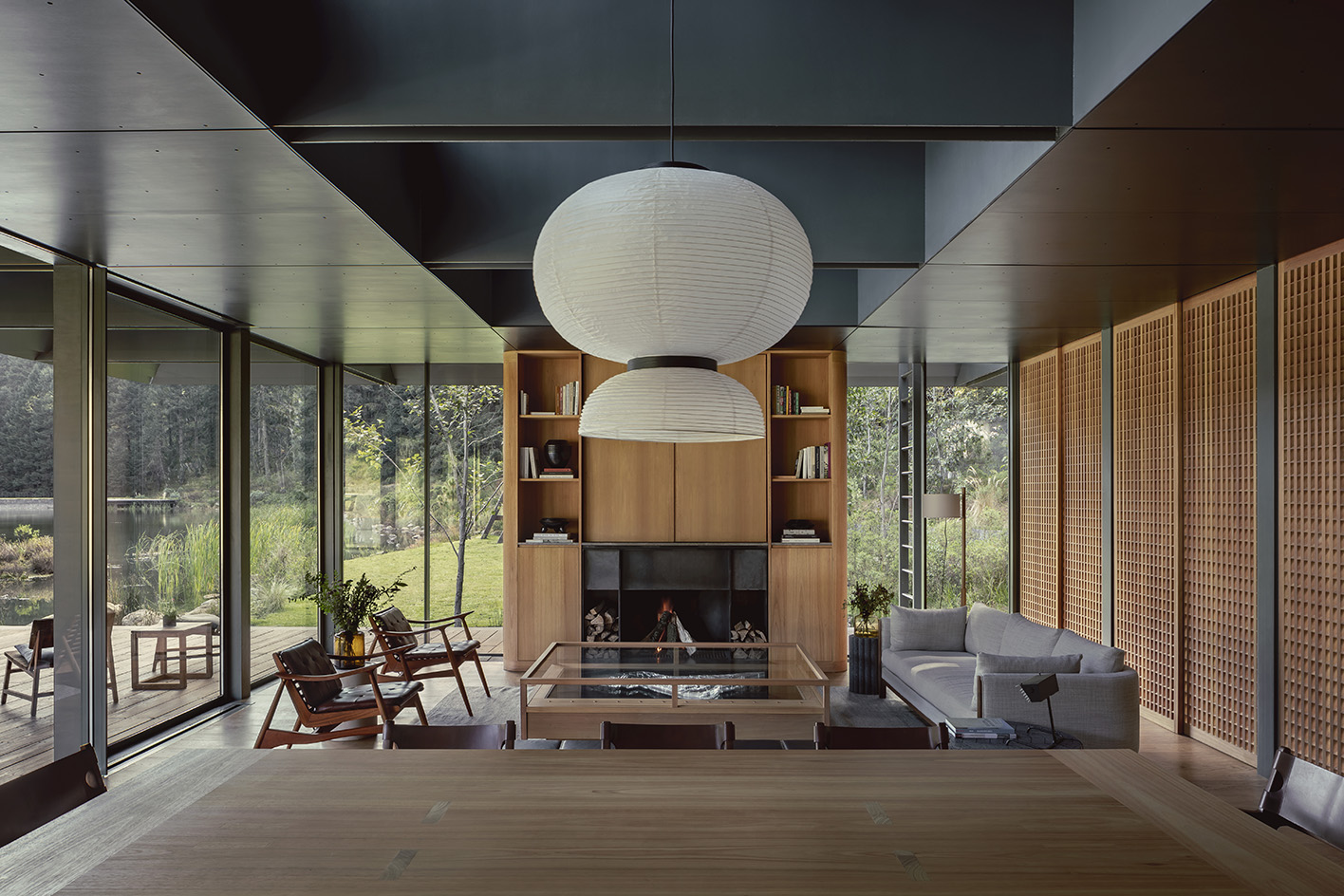
The use of locally sourced materials was also favoured. This resulted in a remarkable 67.66 per cent of the construction materials being procured from sources within a 500km radius – while all wooden elements were produced on-site or sourced from Forest Stewardship Council (FSC) certified suppliers.
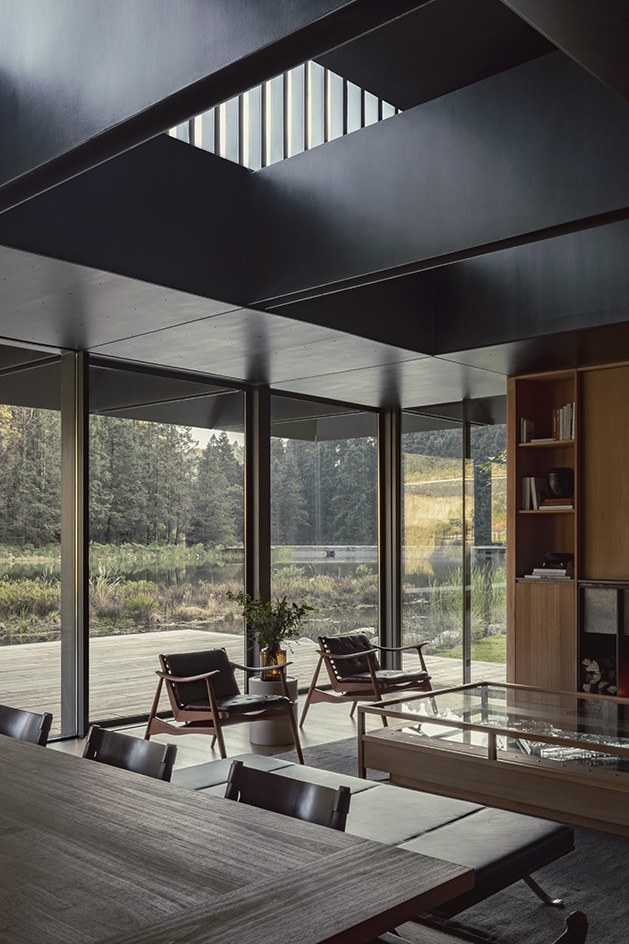
‘Pabellon de la Reserva represents an initial exploration, inviting users to embark on a transformative journey of experiential discovery – a testament to the possibilities and aspirations encapsulated within a living, regenerative building,’ the architects write in their project statement.
Receive our daily digest of inspiration, escapism and design stories from around the world direct to your inbox.
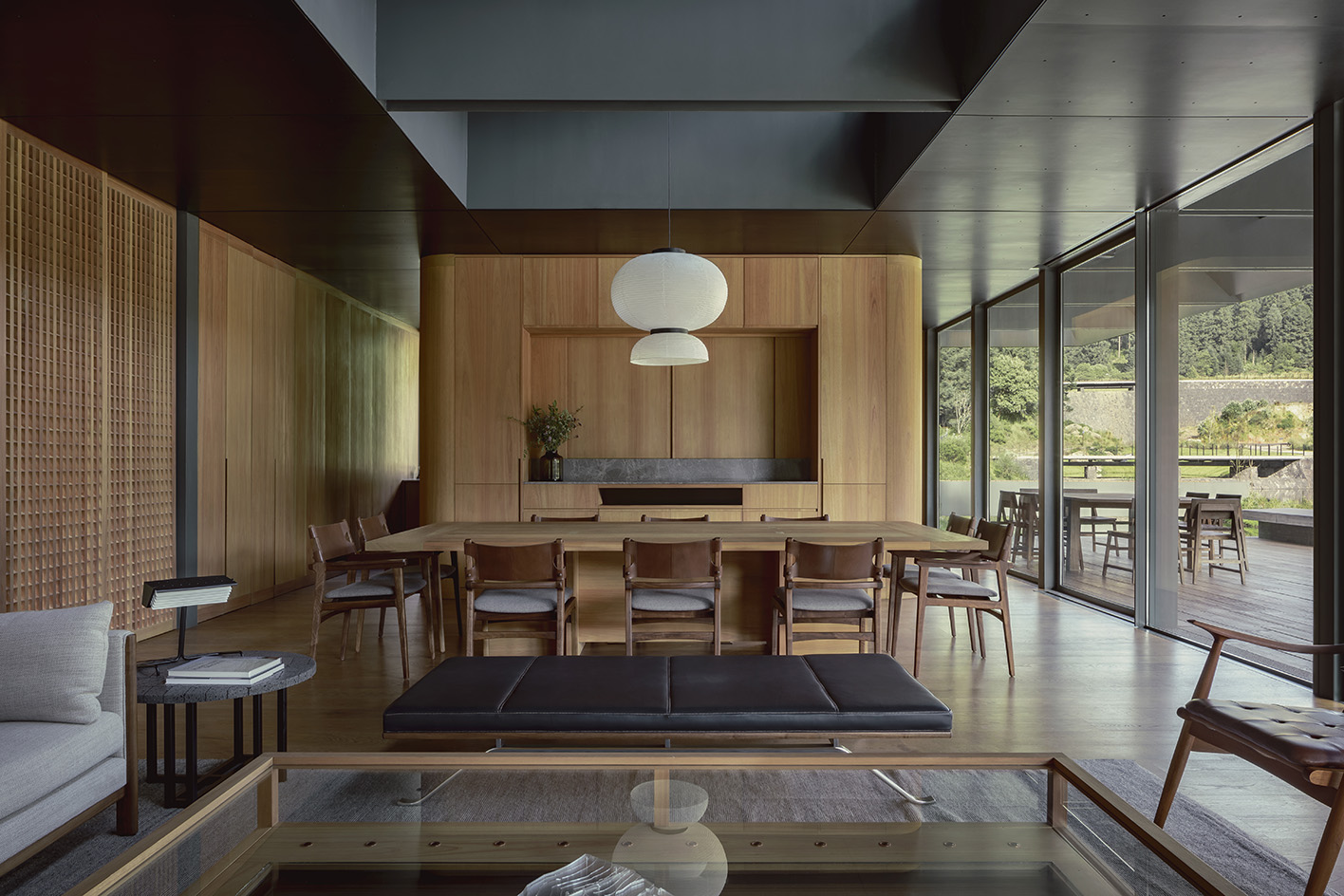
‘It beckons individuals to immerse themselves in a realm where the boundaries between the built and natural environment blur, ultimately reshaping their understanding of what it truly means to inhabit and engage with the spaces we inhabit.’
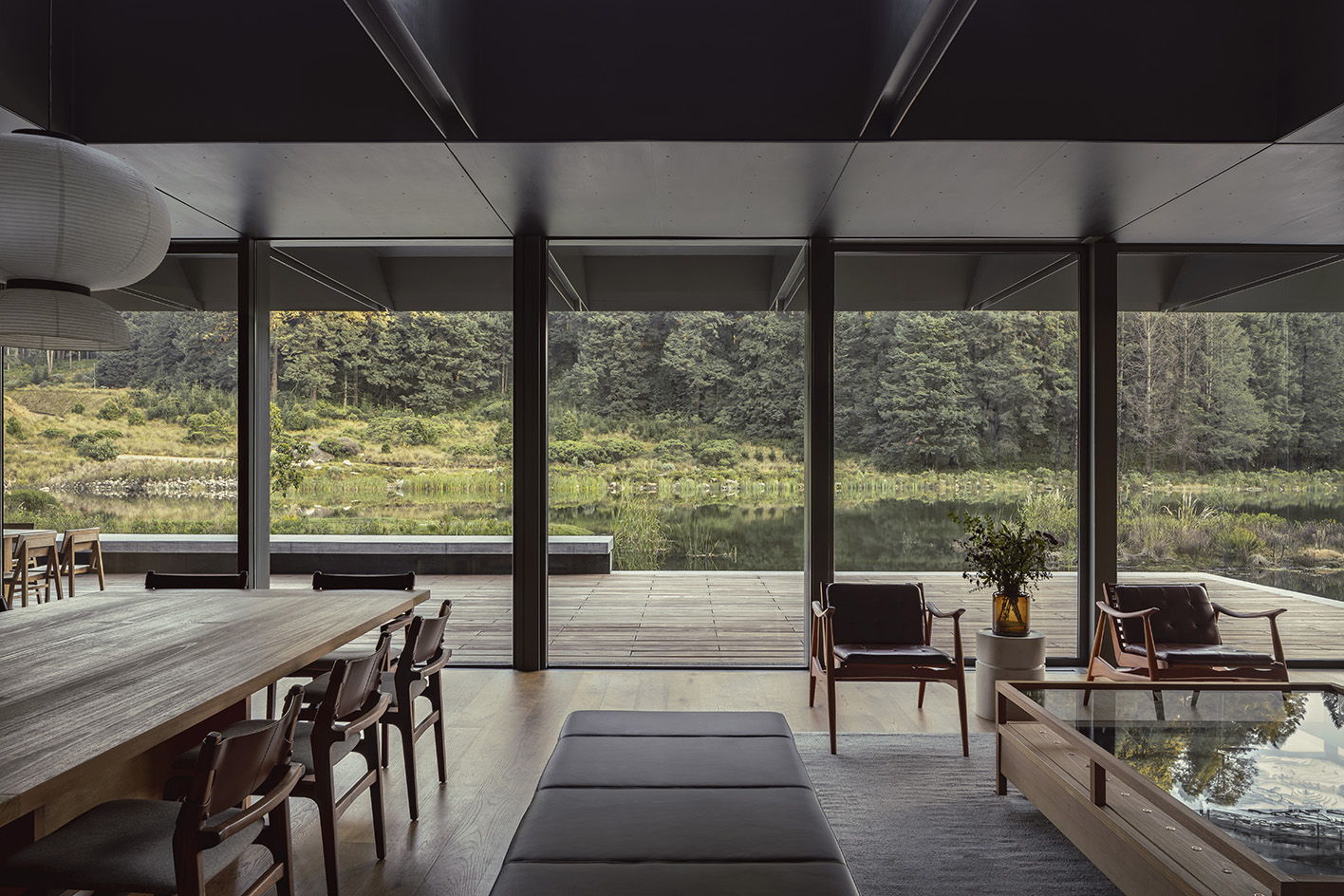
Ellie Stathaki is the Architecture & Environment Director at Wallpaper*. She trained as an architect at the Aristotle University of Thessaloniki in Greece and studied architectural history at the Bartlett in London. Now an established journalist, she has been a member of the Wallpaper* team since 2006, visiting buildings across the globe and interviewing leading architects such as Tadao Ando and Rem Koolhaas. Ellie has also taken part in judging panels, moderated events, curated shows and contributed in books, such as The Contemporary House (Thames & Hudson, 2018), Glenn Sestig Architecture Diary (2020) and House London (2022).
