FRPO’s Oregon house explores modern materials and a circular plan
This single-storey Oregon house in the Pacific Northwest offers a radical new take on suburban living
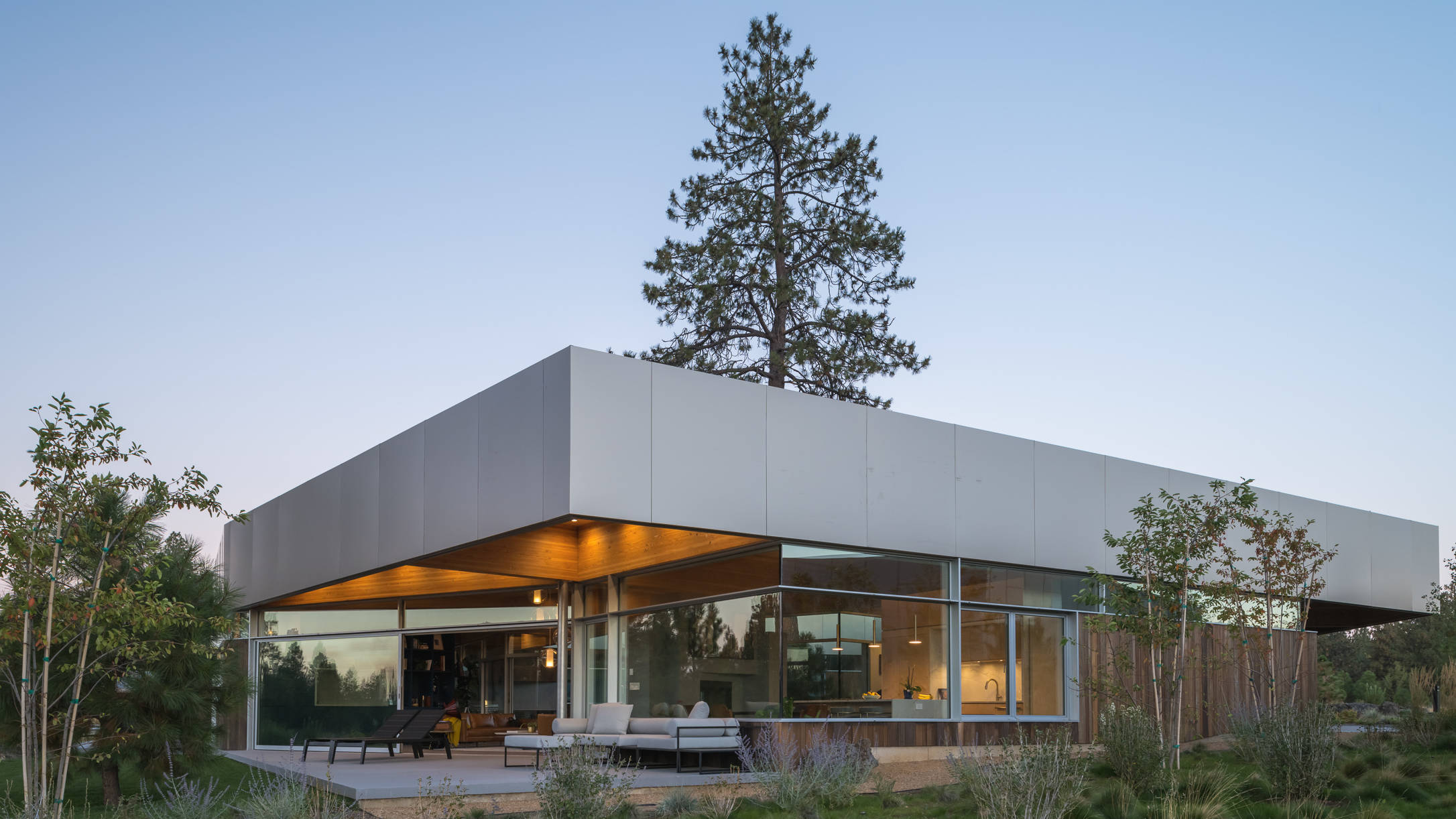
Receive our daily digest of inspiration, escapism and design stories from around the world direct to your inbox.
You are now subscribed
Your newsletter sign-up was successful
Want to add more newsletters?

Daily (Mon-Sun)
Daily Digest
Sign up for global news and reviews, a Wallpaper* take on architecture, design, art & culture, fashion & beauty, travel, tech, watches & jewellery and more.

Monthly, coming soon
The Rundown
A design-minded take on the world of style from Wallpaper* fashion features editor Jack Moss, from global runway shows to insider news and emerging trends.

Monthly, coming soon
The Design File
A closer look at the people and places shaping design, from inspiring interiors to exceptional products, in an expert edit by Wallpaper* global design director Hugo Macdonald.
Ponderosa Bend is a new Oregon house in the Pacific Northwest, the work of developer Malaspina Design. It is the first in a series of homes being built in the Oregon locality of Bend, designed by the Spanish firm of FRPO (Fernando Rodríguez and Pablo Oriol).
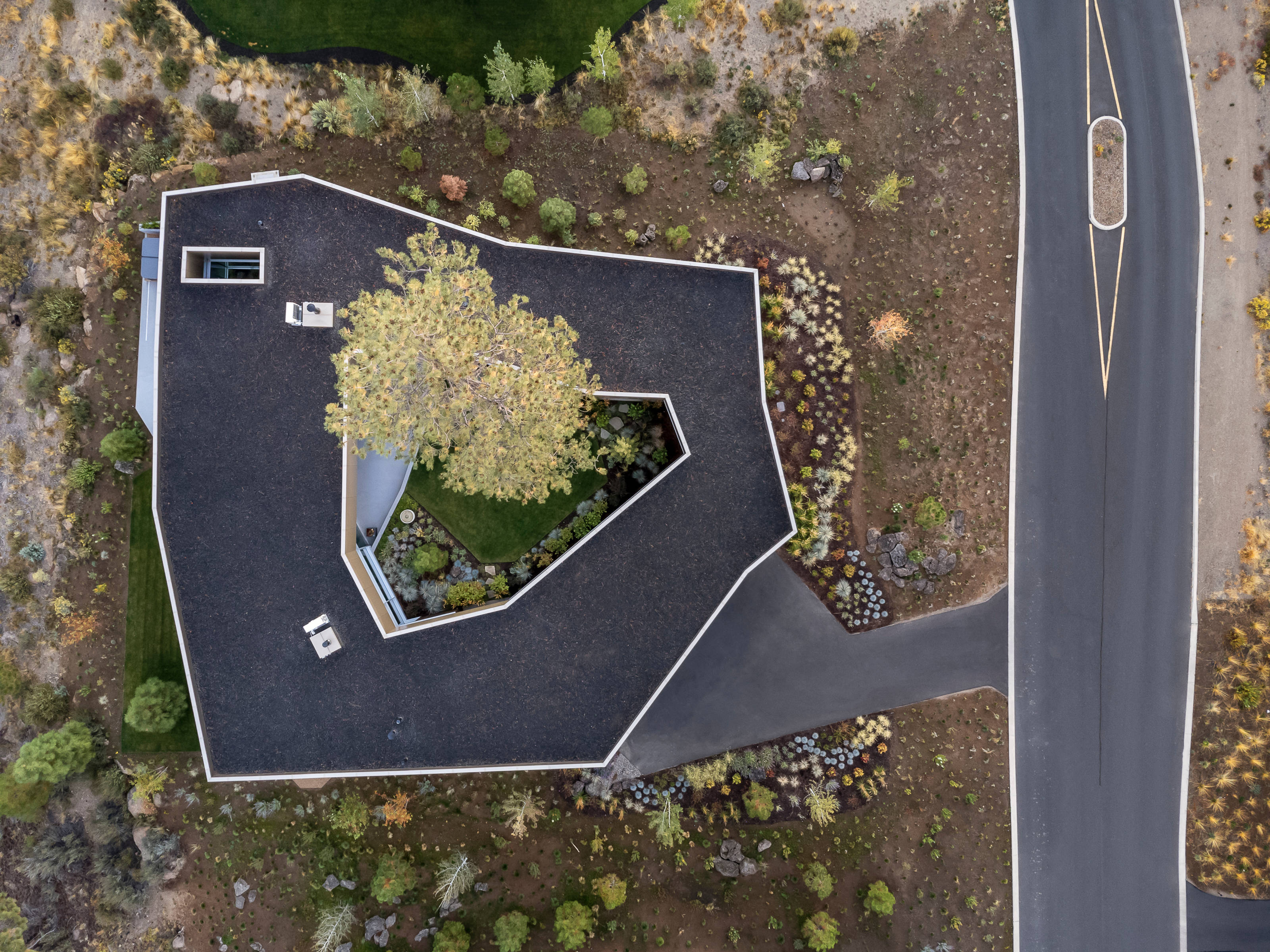
Drone-eye view
An award-winning Oregon house
The house, which recently won the Luis M Mansilla Award at the 2023 COAM Awards, is one of a series of projects being built in the area, with the intention of ‘blending Pacific Northwest dream home aesthetics with modern architecture’, with the latter sourced from Europe wherever possible.
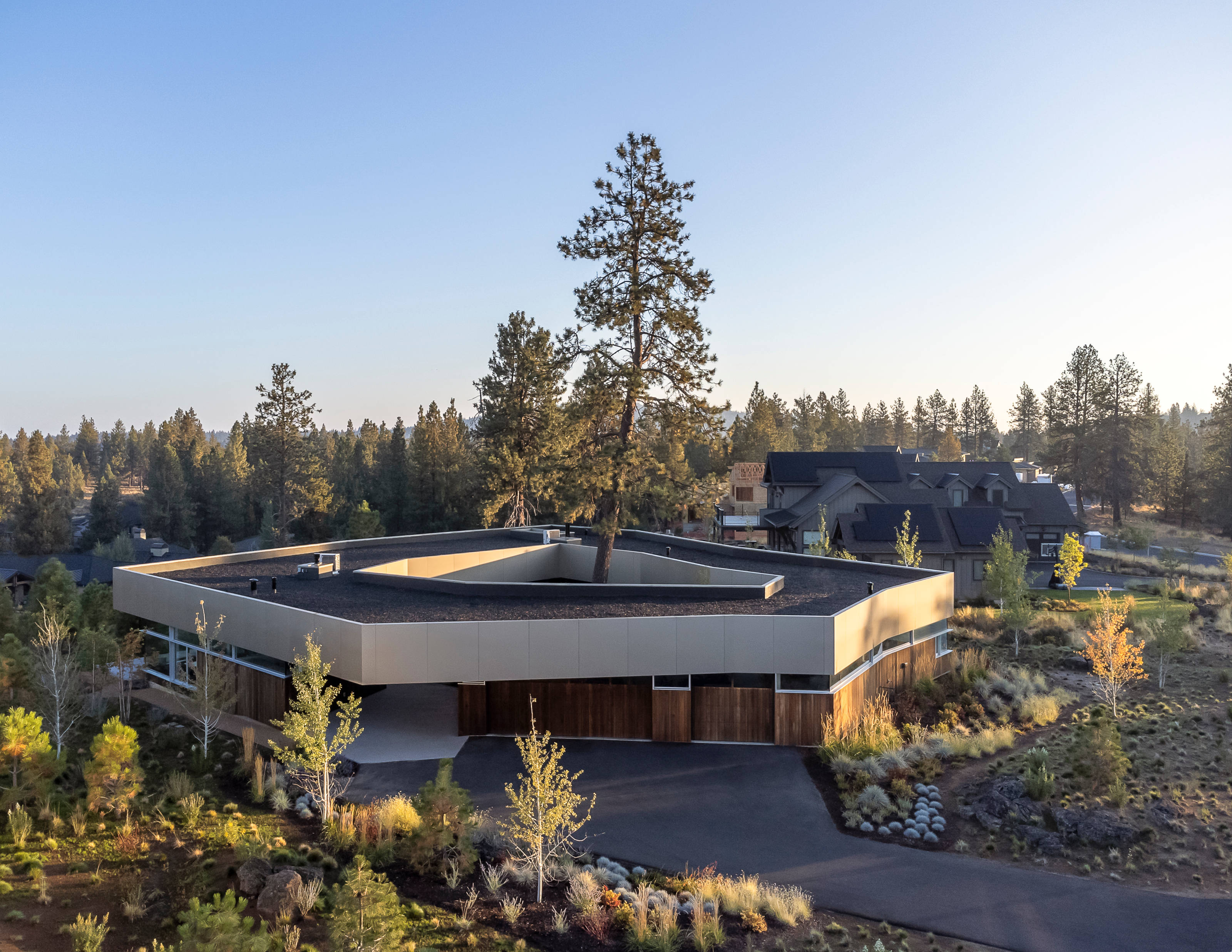
The house in the neighbourhood
FRPO’s first structure has made a mark, a single-storey courtyard house that wraps its asymmetric form around an existing tree, with a series of covered terraces accessed from many of the key rooms. The project makes ambitious use of new materials, from microcement renders to aluminium panels, with large-scale glulam wooden beams used to support the roof structure.
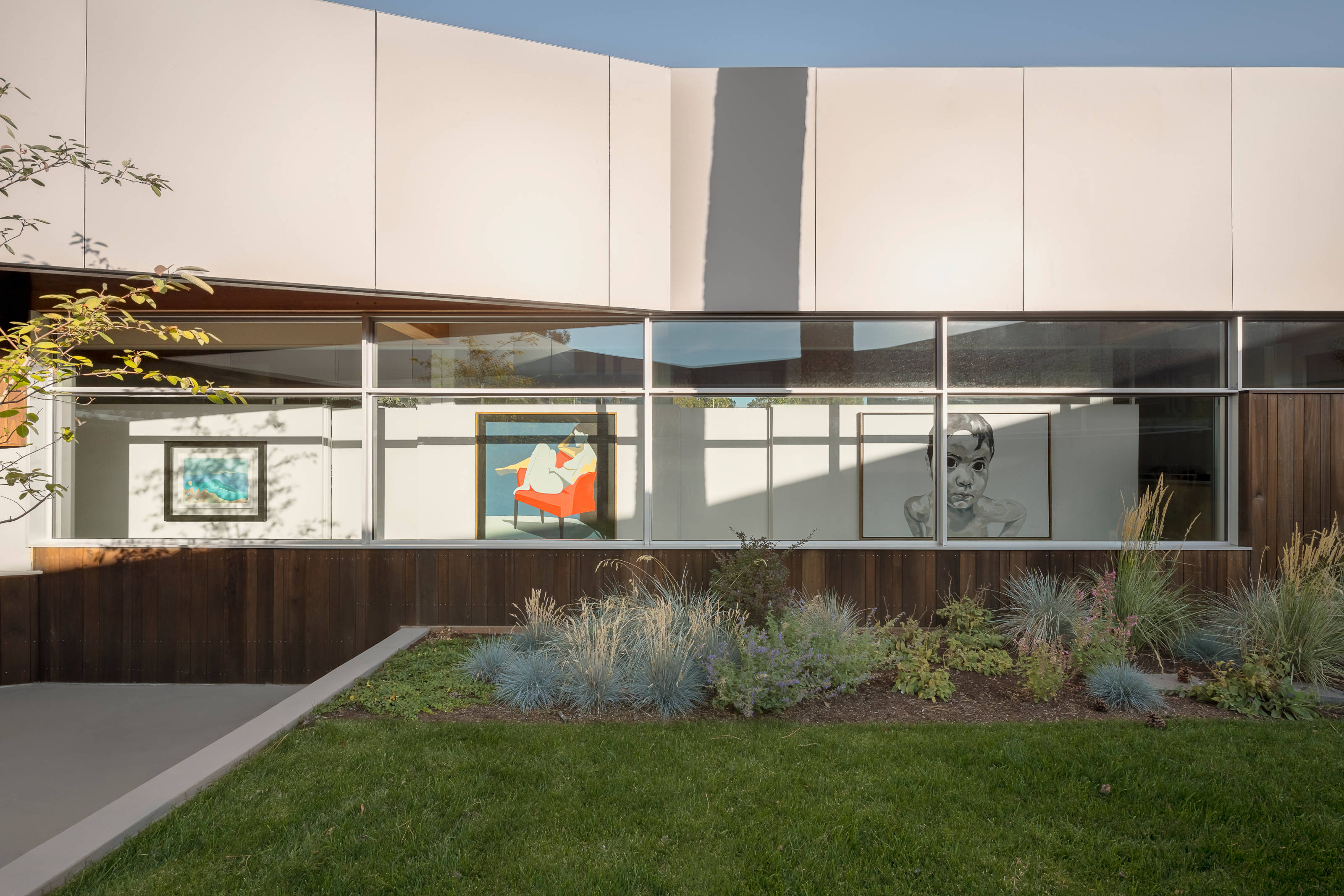
The internal courtyard
The ponderosa tree at the heart of the structure gives the house its name. One section of the circular plan is made up of the car port, store and a self-contained study/guest room. To the left of the car port is the main entrance, which opens onto the kitchen diner, and then clockwise round to the living space, bracketed by external decks and with glass walls on each side.
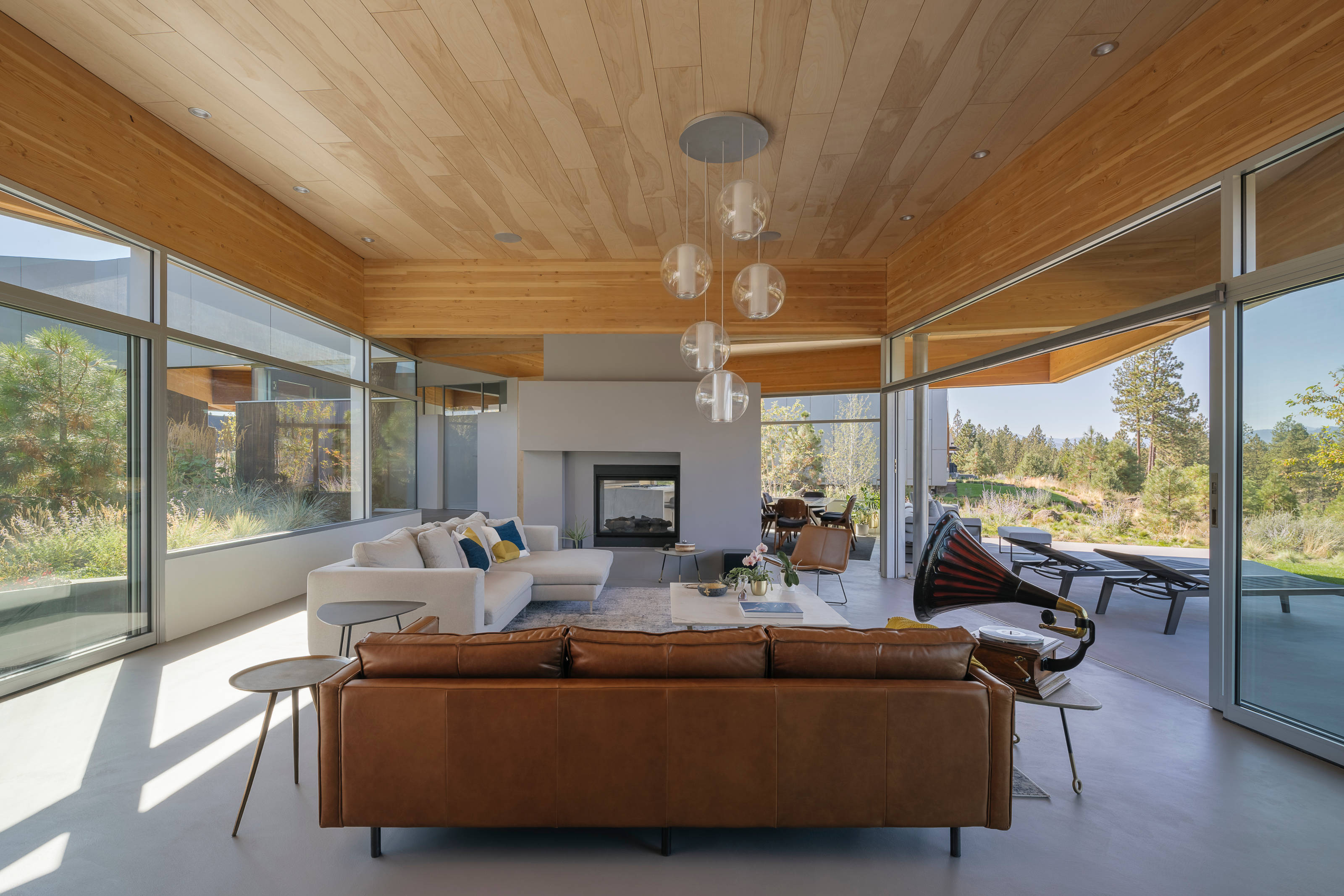
The main living room
A glazed corridor overlooking the internal courtyard leads to the generous main bedroom suite, with its internal courtyard and large dressing room, and then on round to a family room and two more ensuite bedrooms.
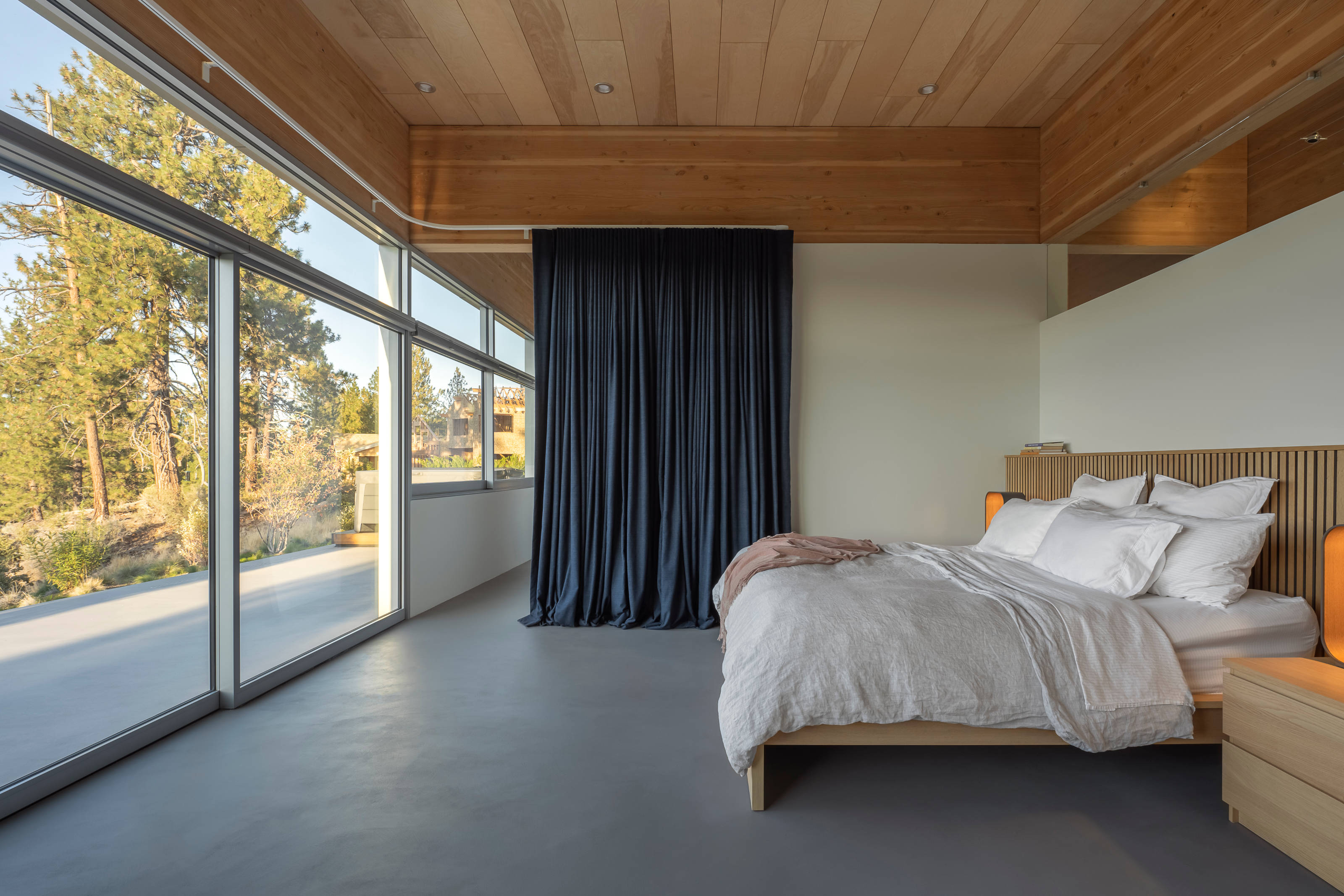
The principal bedroom
The grey aluminium cladding is mirrored by the microcement concrete flooring, while the large glulam beams and wooden ceiling cladding is left exposed to provide a warm contrast. As one progresses through the space there are subtle level changes accompanying the well-defined geometry, shifting viewing angles out and across the house to the garden and landscape.
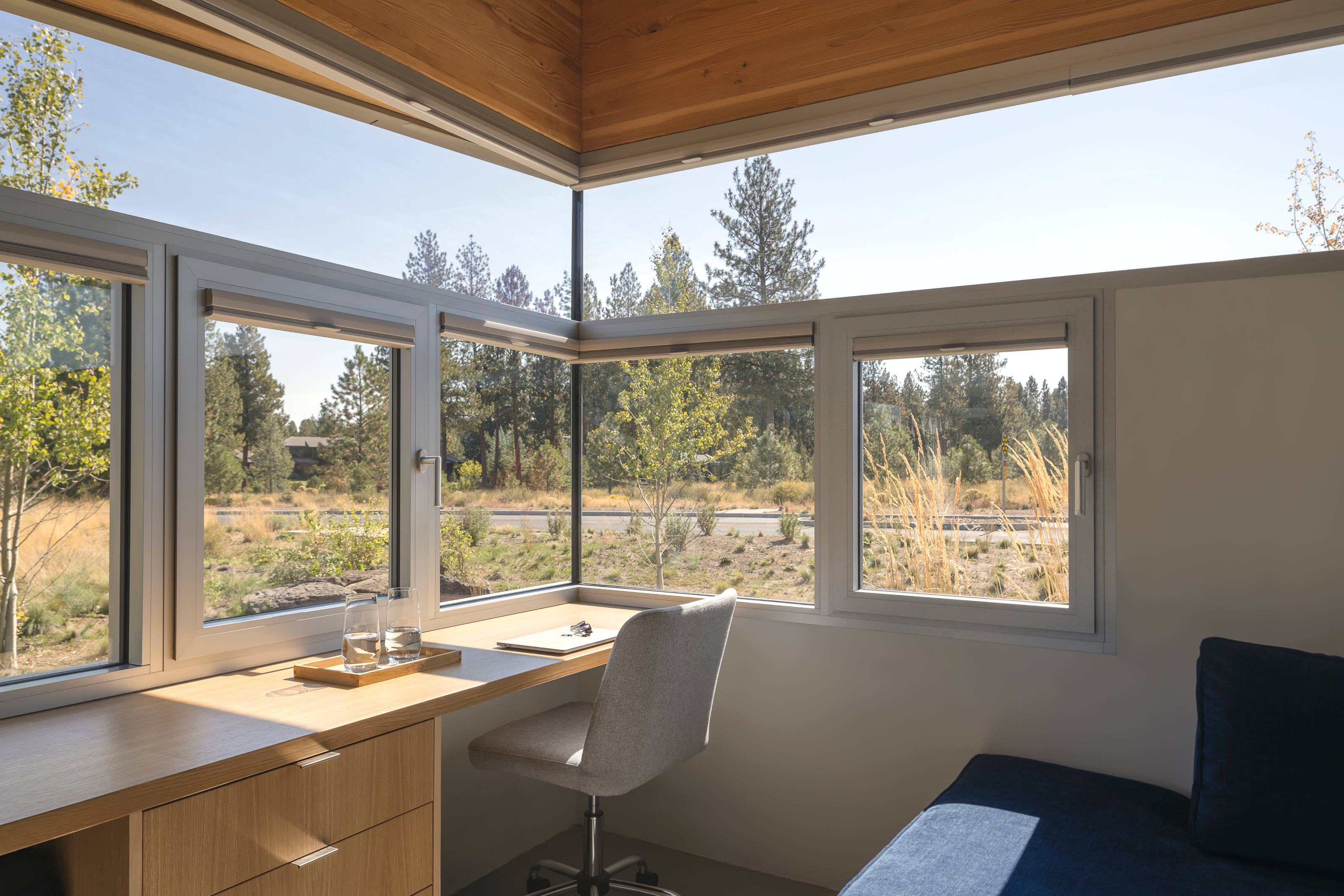
Study and guest suite
Further houses are planned on the site, building on the learnings of this first property. Each has a highly individual design to make the most of the views and topography.
Receive our daily digest of inspiration, escapism and design stories from around the world direct to your inbox.
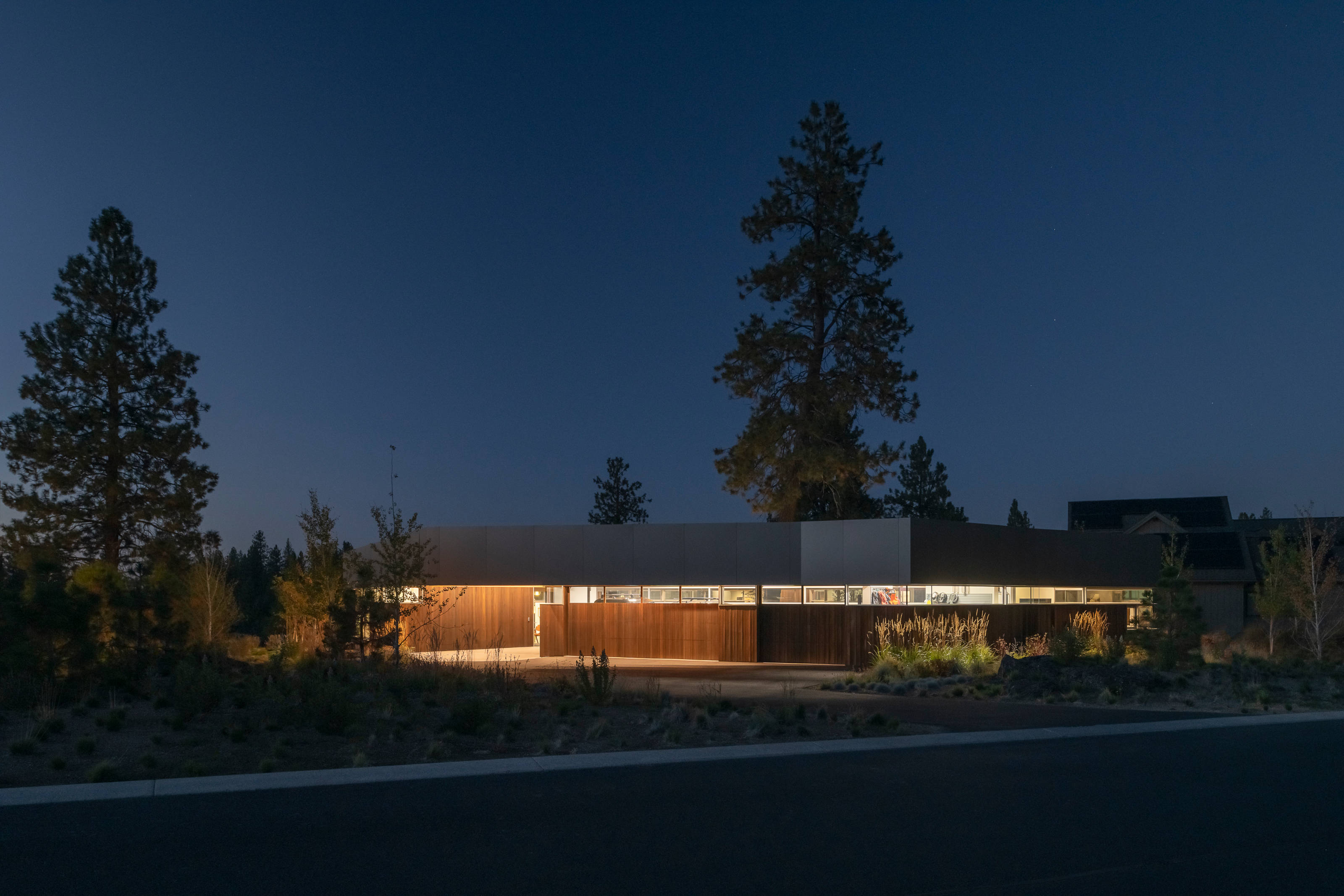
Jonathan Bell has written for Wallpaper* magazine since 1999, covering everything from architecture and transport design to books, tech and graphic design. He is now the magazine’s Transport and Technology Editor. Jonathan has written and edited 15 books, including Concept Car Design, 21st Century House, and The New Modern House. He is also the host of Wallpaper’s first podcast.