Upstate New York home is a blissful, remote retreat for two architects
Designed and built by David Leven and Stella Betts of Leven Betts Studio for their own use, Open House is a compact, precise and blissfully remote retreat
Naho Kubota - Photography
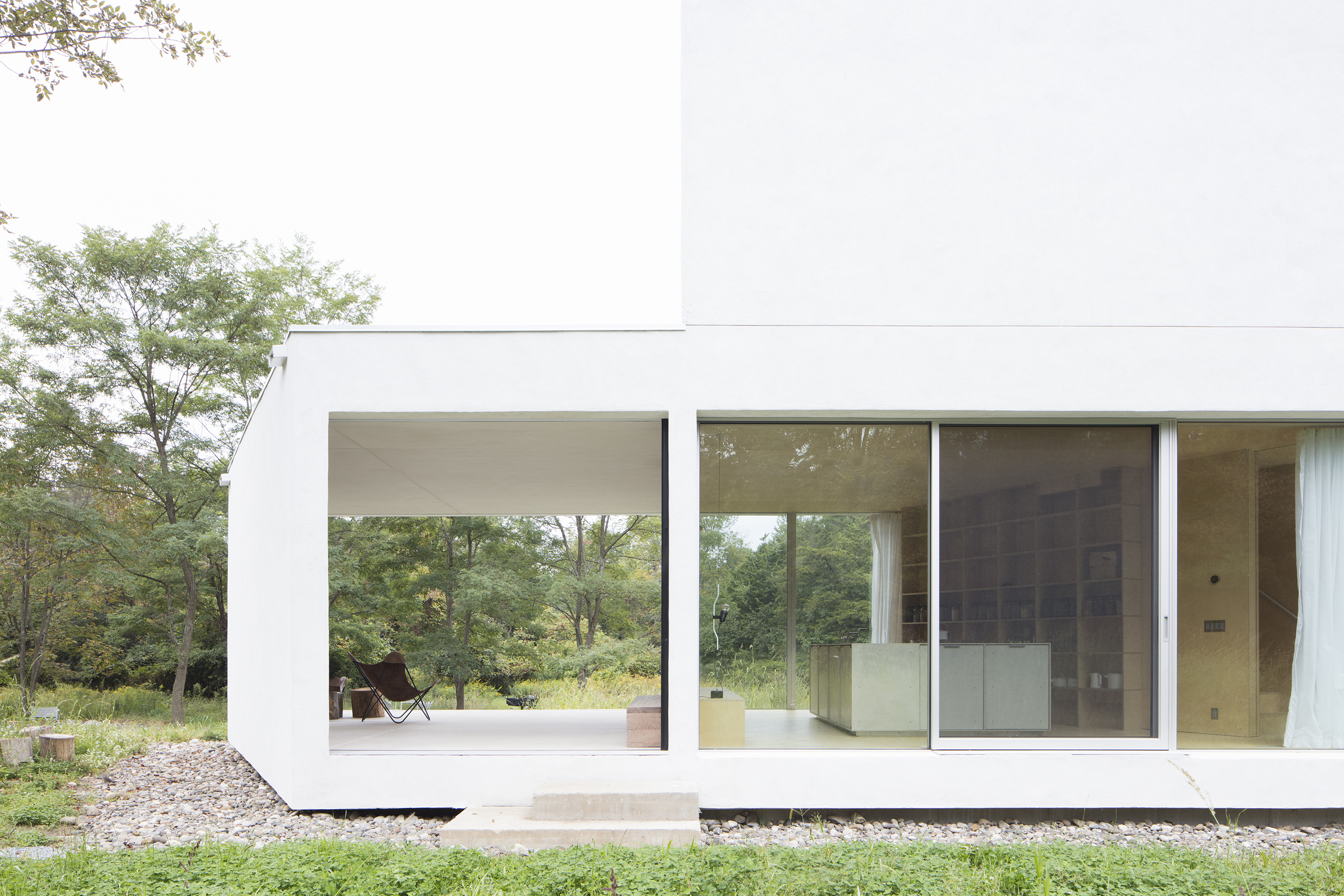
Compact, precise and blissfully remote, the Open House is set amidst a two-acre wooded plot in upstate New York. Designed and built by David Leven and Stella Betts of Leven Betts Studio for their own use, the new house is a modest 1,500 sq ft retreat for a pair of architects who have a long-standing preoccupation with geometric forms.
The firm’s portfolio of private house has allowed this fascination to flourish, while larger projects, like the interior of a computer science building at Cornell University and library refurbishments throughout Brooklyn, demonstrate how simple shapes can be used to organise even the largest spaces. Both architects continue to teach – Betts at Columbia and Leven at the Parsons School of Design – and the Open House serves as both a personal project and a laboratory for their ideas.
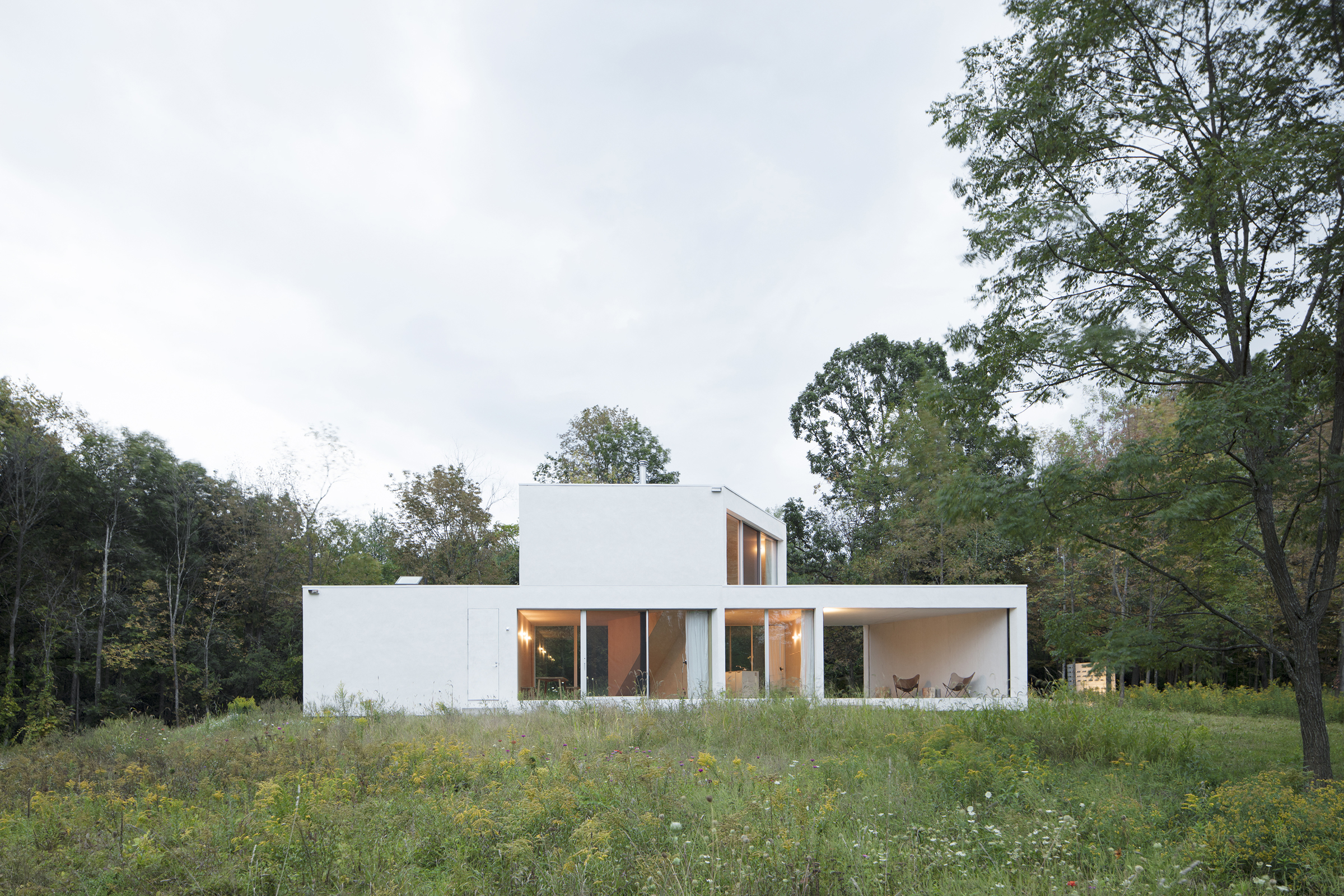
The house is located in Hudson, on a site that has been left as natural as possible; the dazzling white walls create a pure backdrop to the surrounding woodland. Every room is shaped like a right-angled trapezoid, with the resulting floorplan treated like an interlocking puzzle, with the larger end of each wedge facing outwards onto a carefully framed landscape view. Consisting of a kitchen, dining room, living room, bedroom and bathroom, the main floor is arranged so that every room leads directly into the great outdoors; the glazing is comprised solely of opening doors.
[falcon]
Given this is a personal project for a couple of academic architects, there are several pragmatic and experimental touches that might not fly in a private commission. For example, all surfaces – walls, floors and ceiling – are clad in Baltic birch plywood and the rooms are intended to be functionally interchangeable, with fixed plumbing and nothing else to define their use. The first floor – described by the architects as a ‘pop-up space’ – overlooks a roof garden and contains another bedroom and bathroom. As a way of combining experimental approaches to design and living, the Open House offers up a refreshingly pared back way of life.
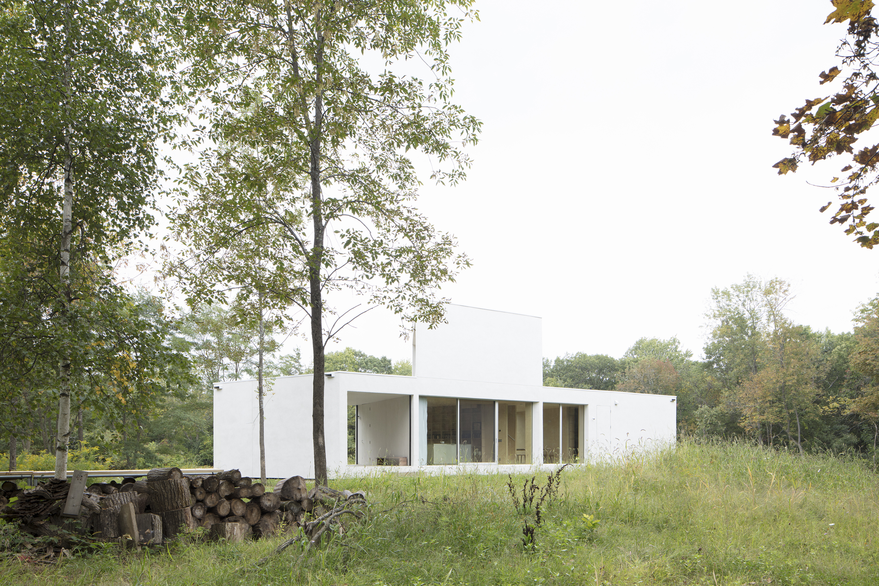
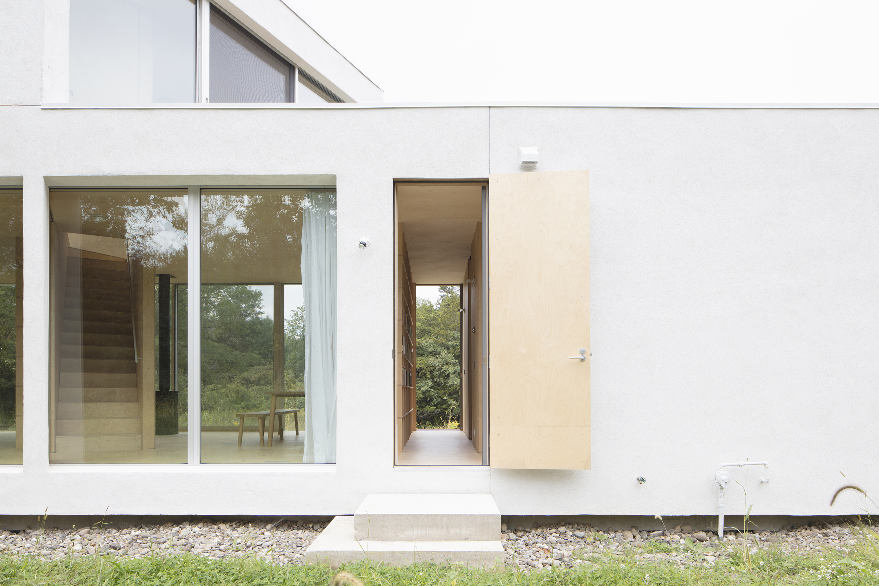
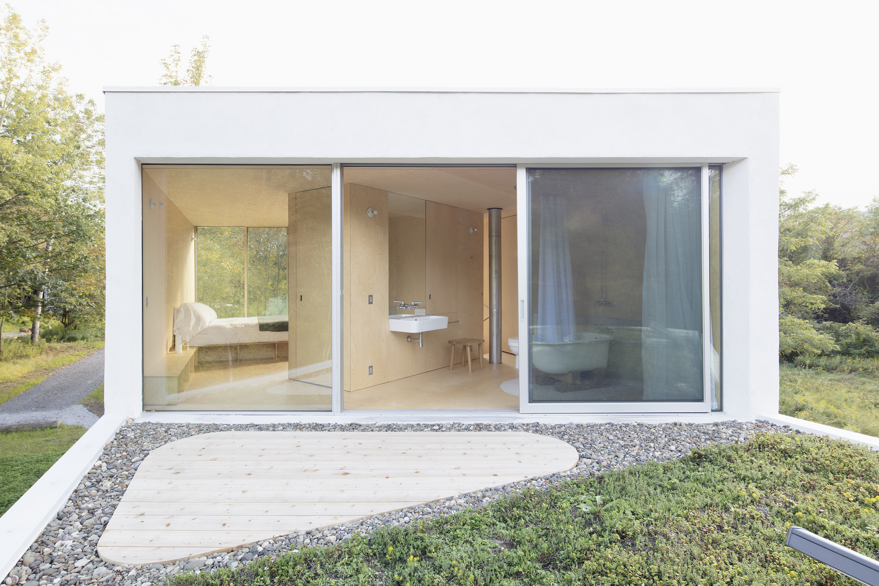
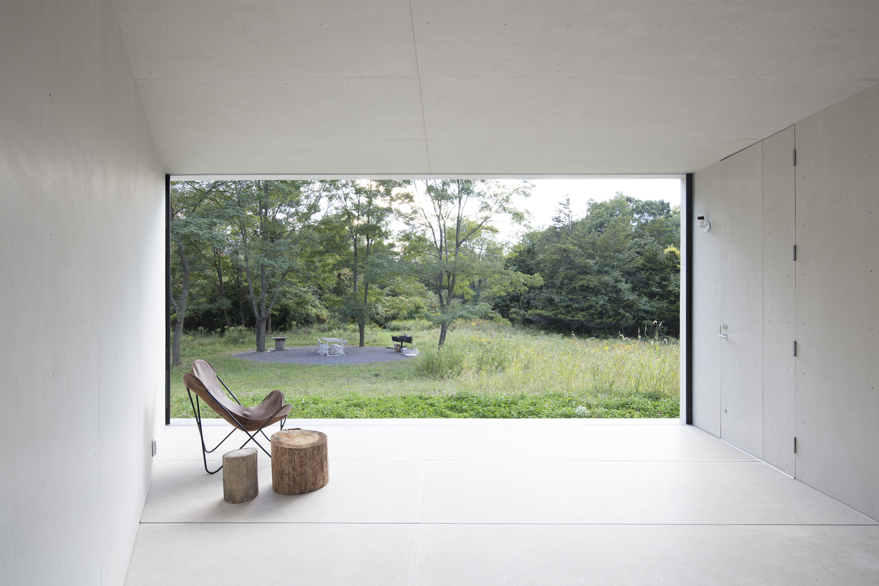
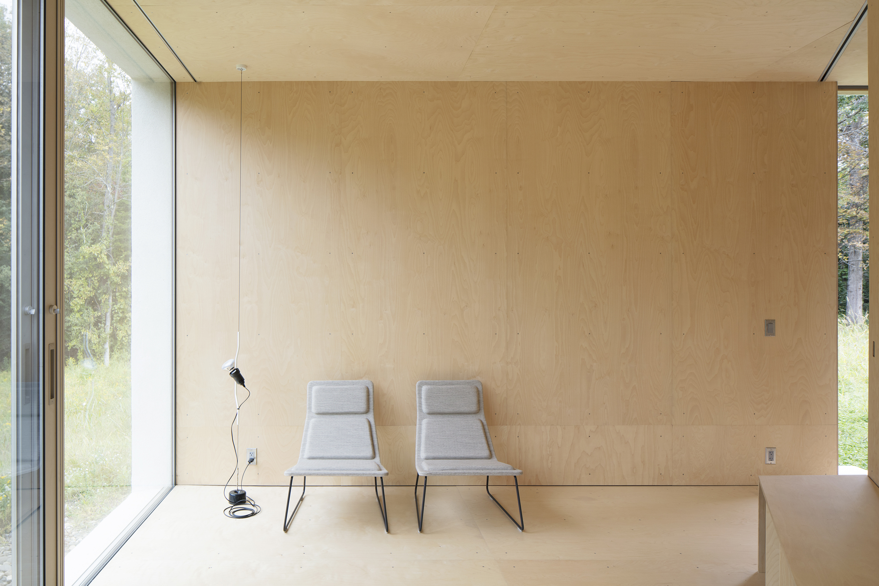
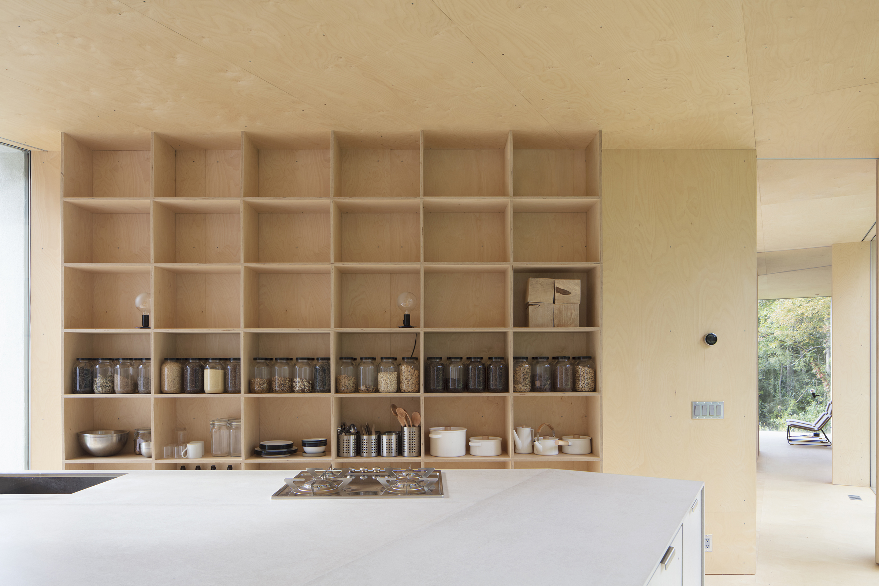
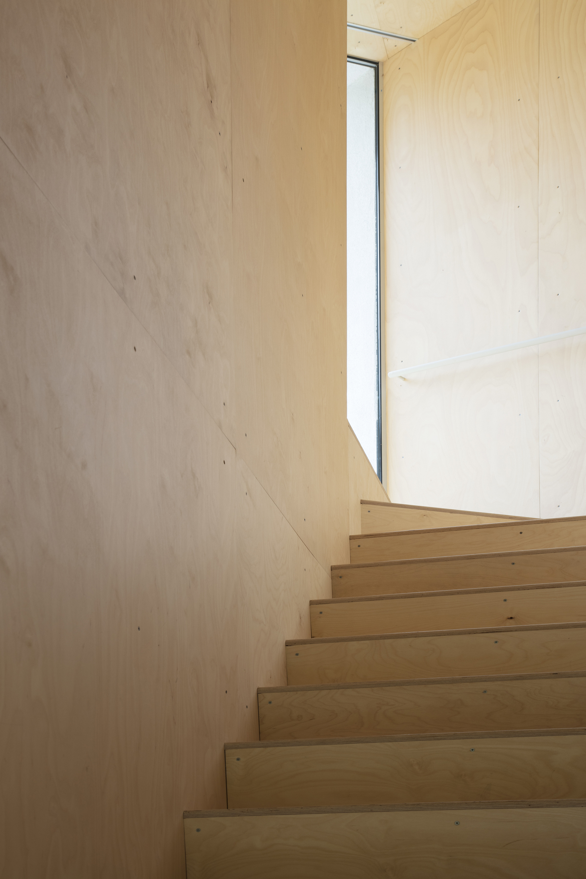
INFORMATION
Receive our daily digest of inspiration, escapism and design stories from around the world direct to your inbox.
Jonathan Bell has written for Wallpaper* magazine since 1999, covering everything from architecture and transport design to books, tech and graphic design. He is now the magazine’s Transport and Technology Editor. Jonathan has written and edited 15 books, including Concept Car Design, 21st Century House, and The New Modern House. He is also the host of Wallpaper’s first podcast.