360° views: OOPEAA’s observation tower on the shores of a Finnish lake

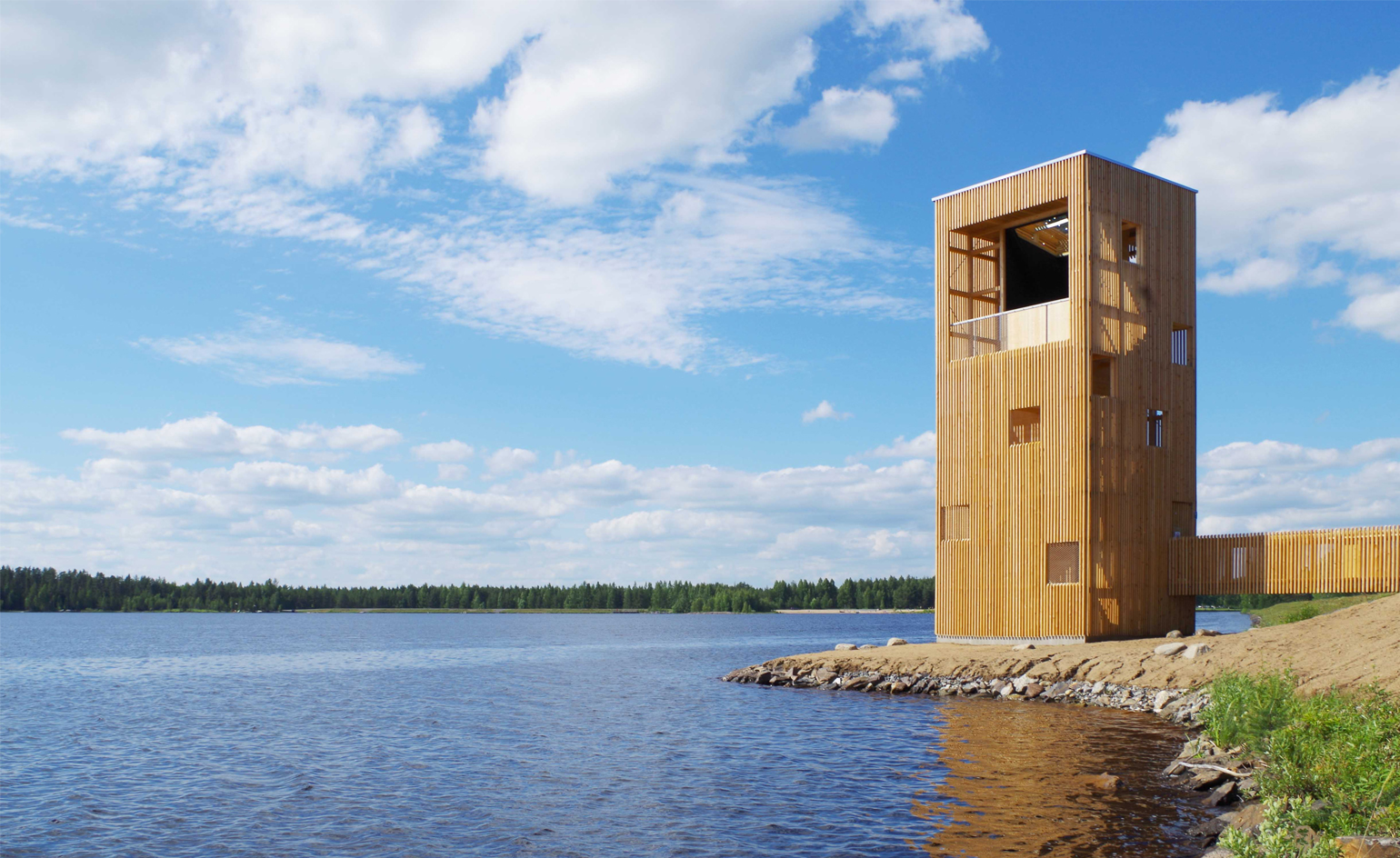
Receive our daily digest of inspiration, escapism and design stories from around the world direct to your inbox.
You are now subscribed
Your newsletter sign-up was successful
Want to add more newsletters?

Daily (Mon-Sun)
Daily Digest
Sign up for global news and reviews, a Wallpaper* take on architecture, design, art & culture, fashion & beauty, travel, tech, watches & jewellery and more.

Monthly, coming soon
The Rundown
A design-minded take on the world of style from Wallpaper* fashion features editor Jack Moss, from global runway shows to insider news and emerging trends.

Monthly, coming soon
The Design File
A closer look at the people and places shaping design, from inspiring interiors to exceptional products, in an expert edit by Wallpaper* global design director Hugo Macdonald.
From crystal lakes to thick, green forests, Finland is not short of stunning landscapes and Helsinki-based architects OOPEAA have devised the perfect way to take it all in. Their 'Periscope' project near the city of Seinäjoki is the area’s newest observation tower.
Acting as a giant wooden periscope, the structure is strategically perched at a clearance by the man-made lake Kyrösjärvi, right at the edge of the water. A large mirror, carefully placed on the roof and angled so that it is visible from the ground, gives visitors an option: they can either climb up the five-level building to the seating area at the very top, where they can pause for breath, rest and enjoy the vistas; or they can opt to stay on the ground and simply look up to get a sense of the view from above.
The piece is almost made entirely out of wood – a material the architects at OOPEAA are much familiar with (the practice won the Finlandia Award last year for their Puukuokka housing project, the country’s tallest wooden apartment block). The 'Periscope'’s inner core is cross-laminated timber (CLT), while the external solid wood frame acts as the load-bearing structure. Made out of prefabricated elements, the structure also features cladding and staircases in larch and safety detailings in steel.
Large window openings and smaller slits in-between planks allow for a variety of views as the visitor travels up the winding staircase, around an inner core that is left clear to allow for views of the mirror from below.
There are big plans in action for the area’s future, with a large housing development envisioned around the lake – and this tower is the first step of a larger landscape design that will reshape the lakeshore, developed by OOPEAA for the Seinäjoki Housing Fair 2016.
The 'Periscope Tower' was realised in collaboration with SWECO Seinäjoki and constructed by the students of SEDU, a local vocational school for building and construction skills.
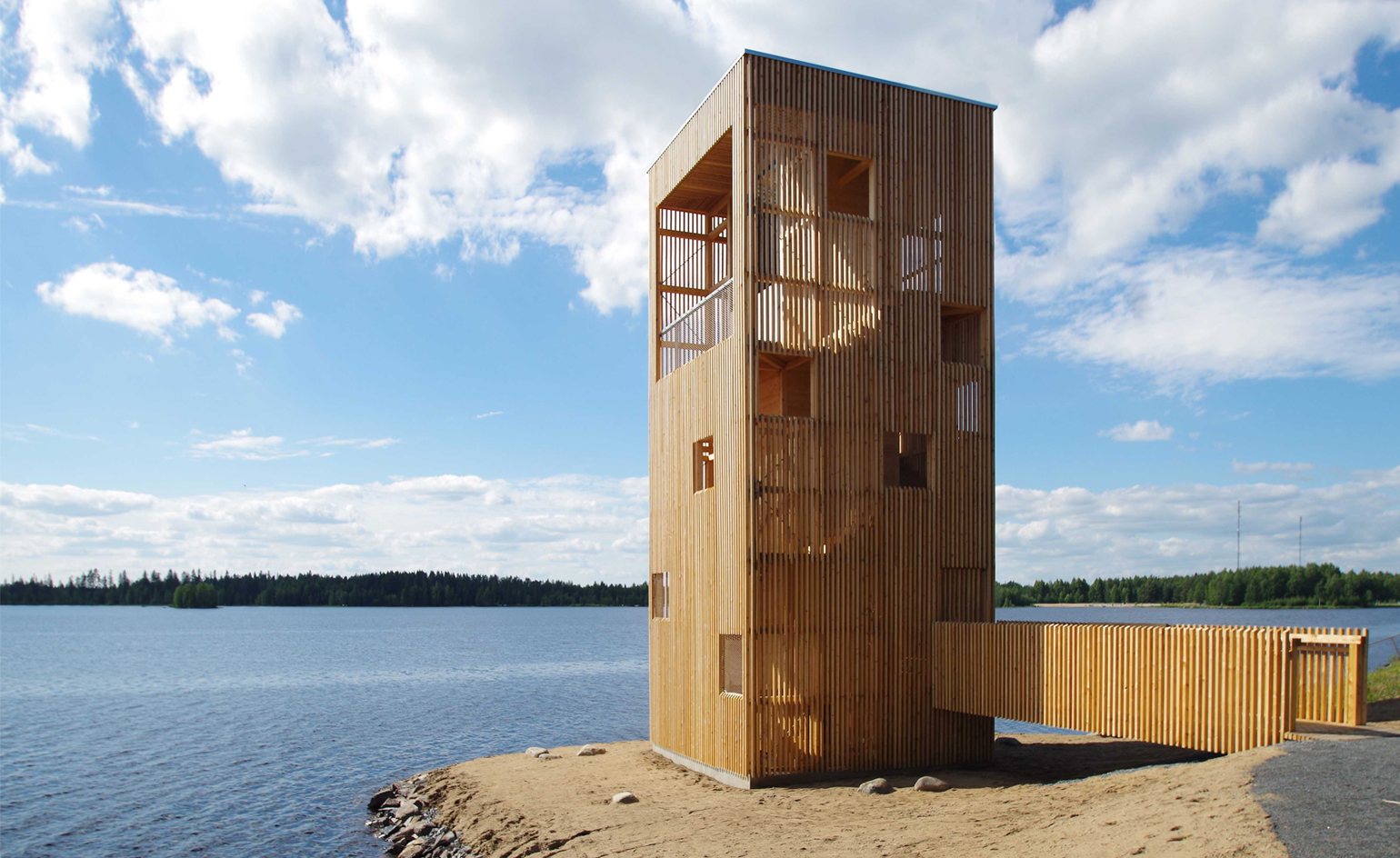
The structure incorporates a mirror to show views from above to people on the ground. Visitors can also climb up the stairs to the viewing platform at the top
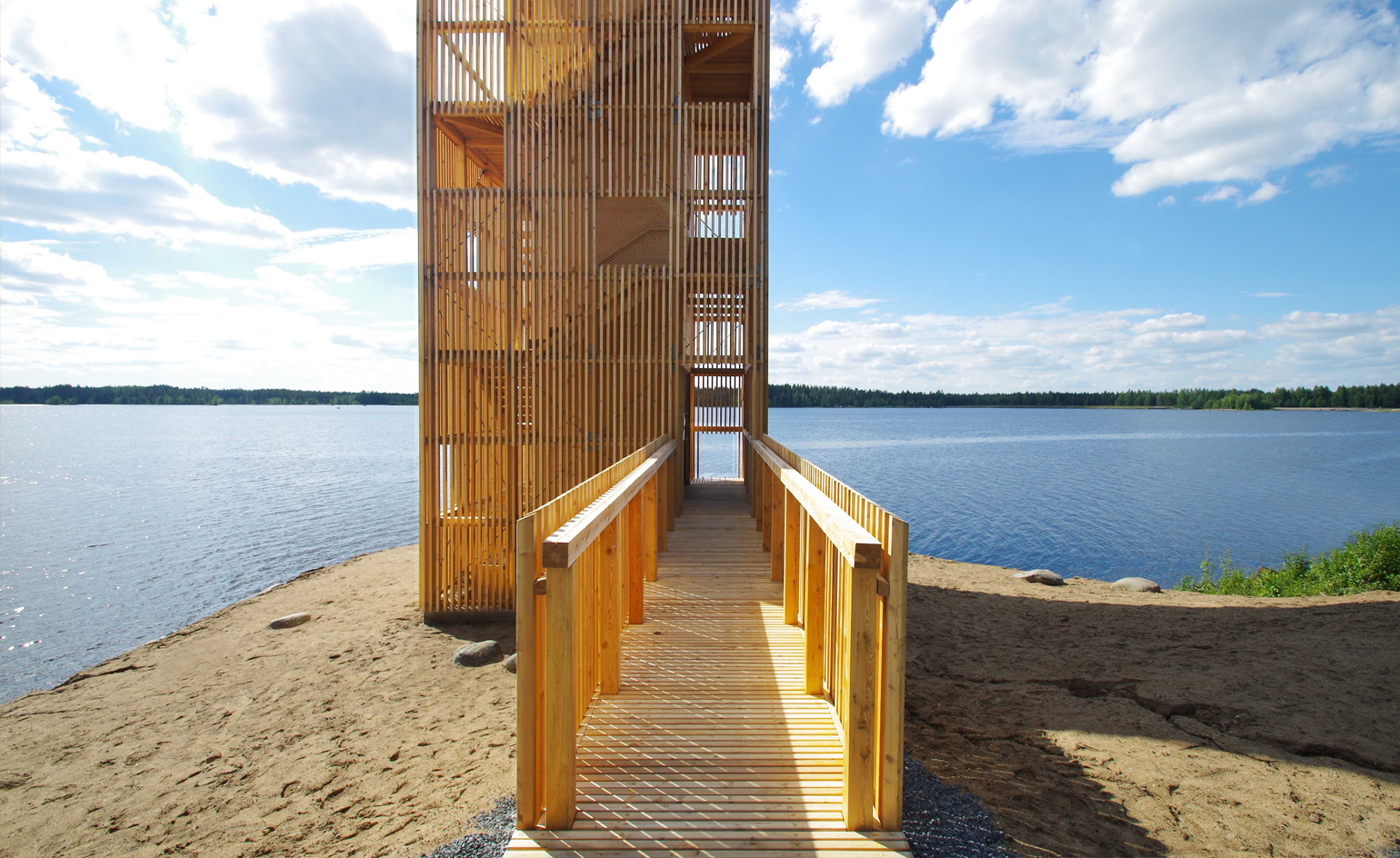
Aptly named 'Periscope Tower', the project is almost entirely made out of wood
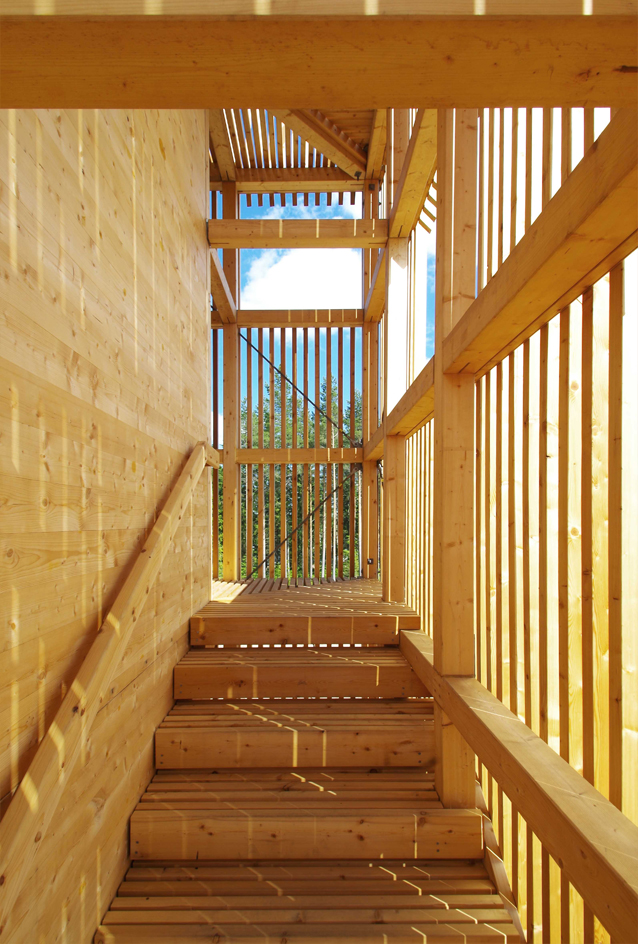
Created out of prefabricated timber elements, the structure also features cladding and staircases in larch and safety detailings in steel
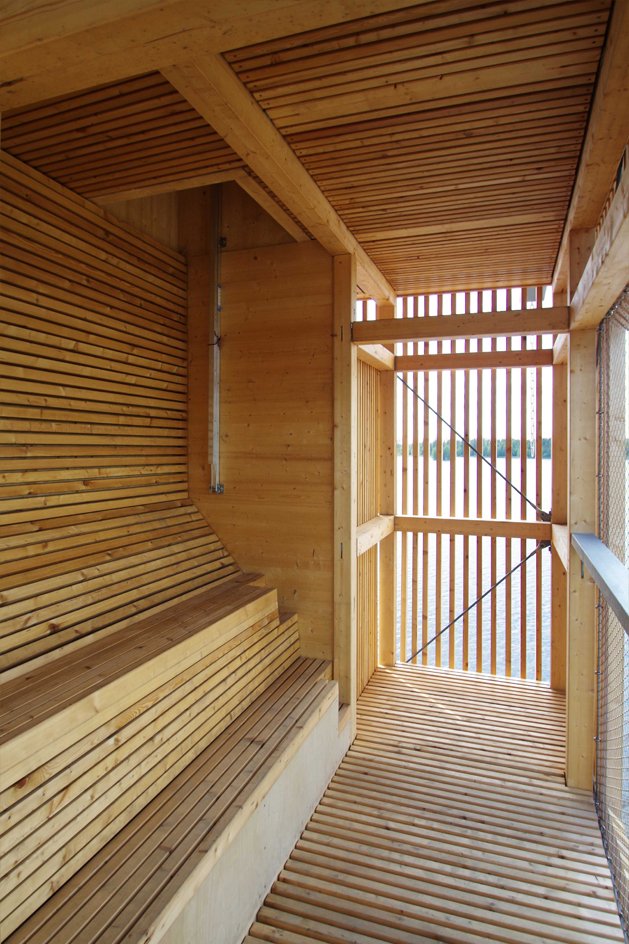
Large window openings and smaller slits in-between planks allow for a variety of views as the visitor travels up the winding staircase
INFORMATION
For more information, visit OOPEAA’s website
Receive our daily digest of inspiration, escapism and design stories from around the world direct to your inbox.
Ellie Stathaki is the Architecture & Environment Director at Wallpaper*. She trained as an architect at the Aristotle University of Thessaloniki in Greece and studied architectural history at the Bartlett in London. Now an established journalist, she has been a member of the Wallpaper* team since 2006, visiting buildings across the globe and interviewing leading architects such as Tadao Ando and Rem Koolhaas. Ellie has also taken part in judging panels, moderated events, curated shows and contributed in books, such as The Contemporary House (Thames & Hudson, 2018), Glenn Sestig Architecture Diary (2020) and House London (2022).
