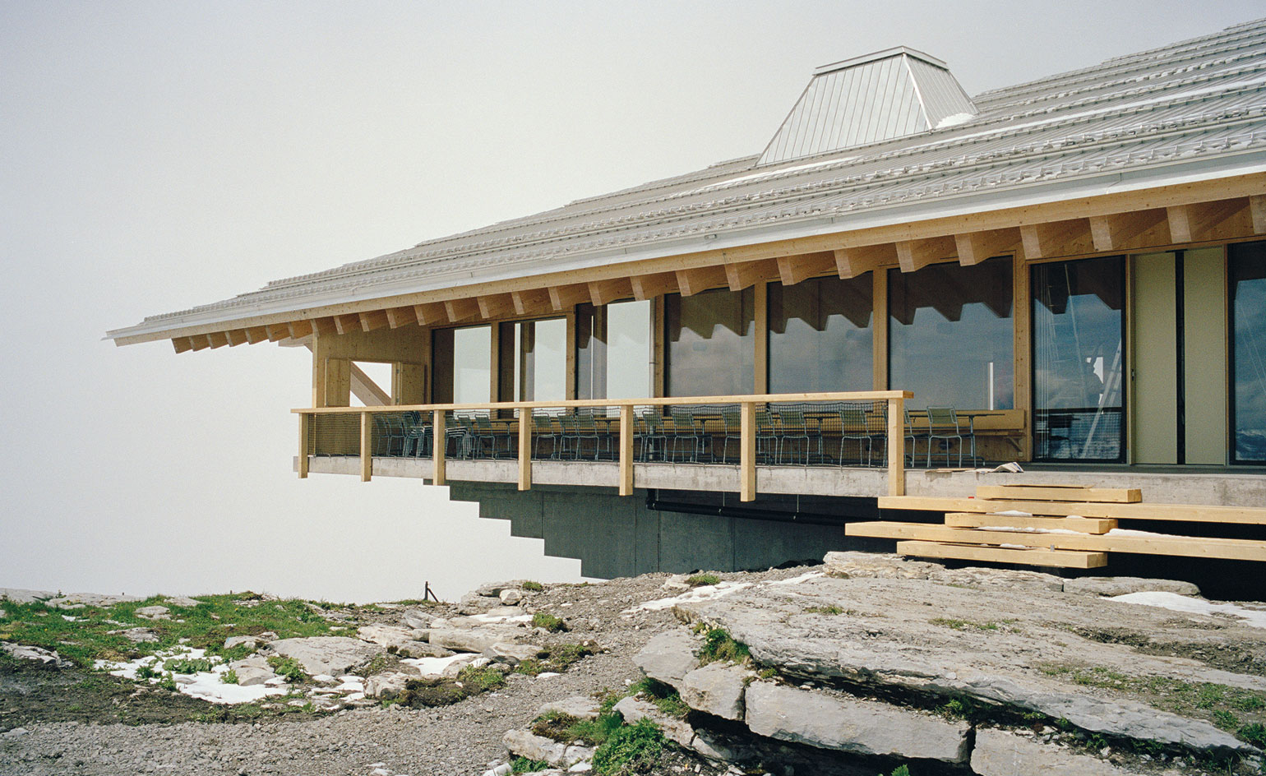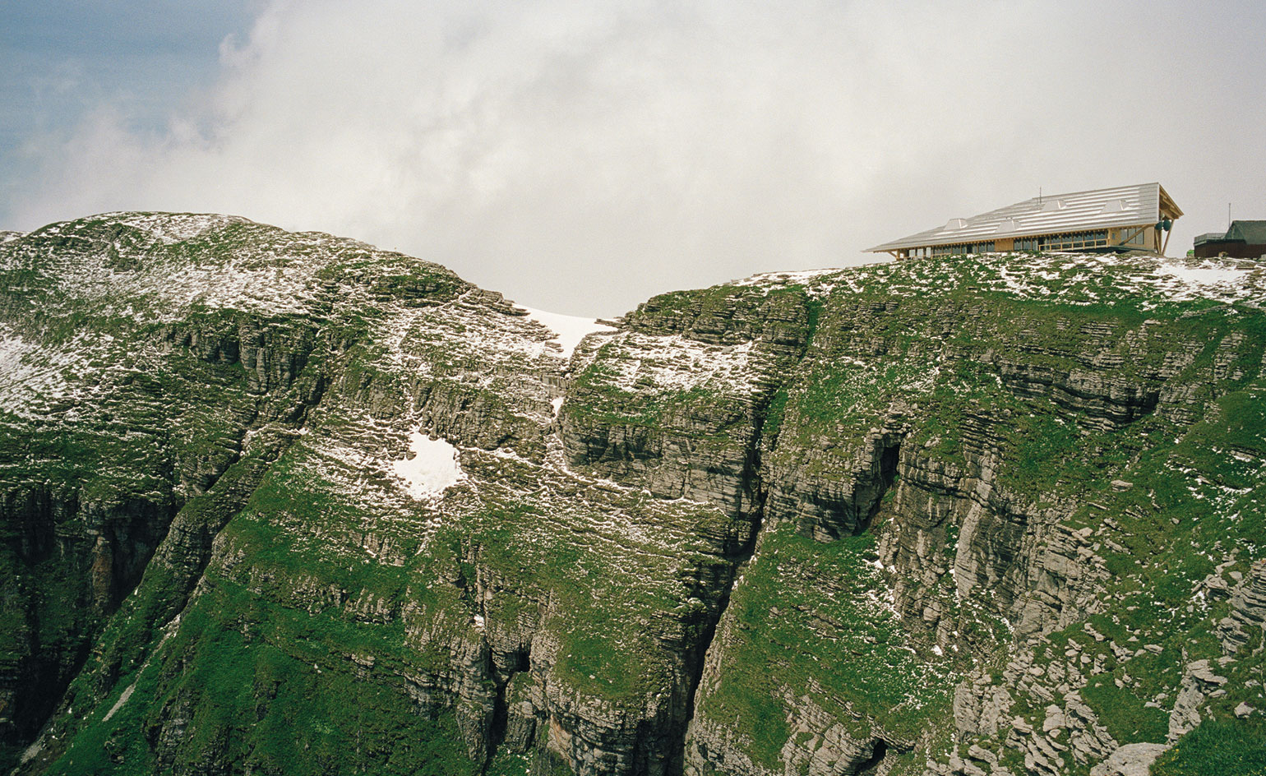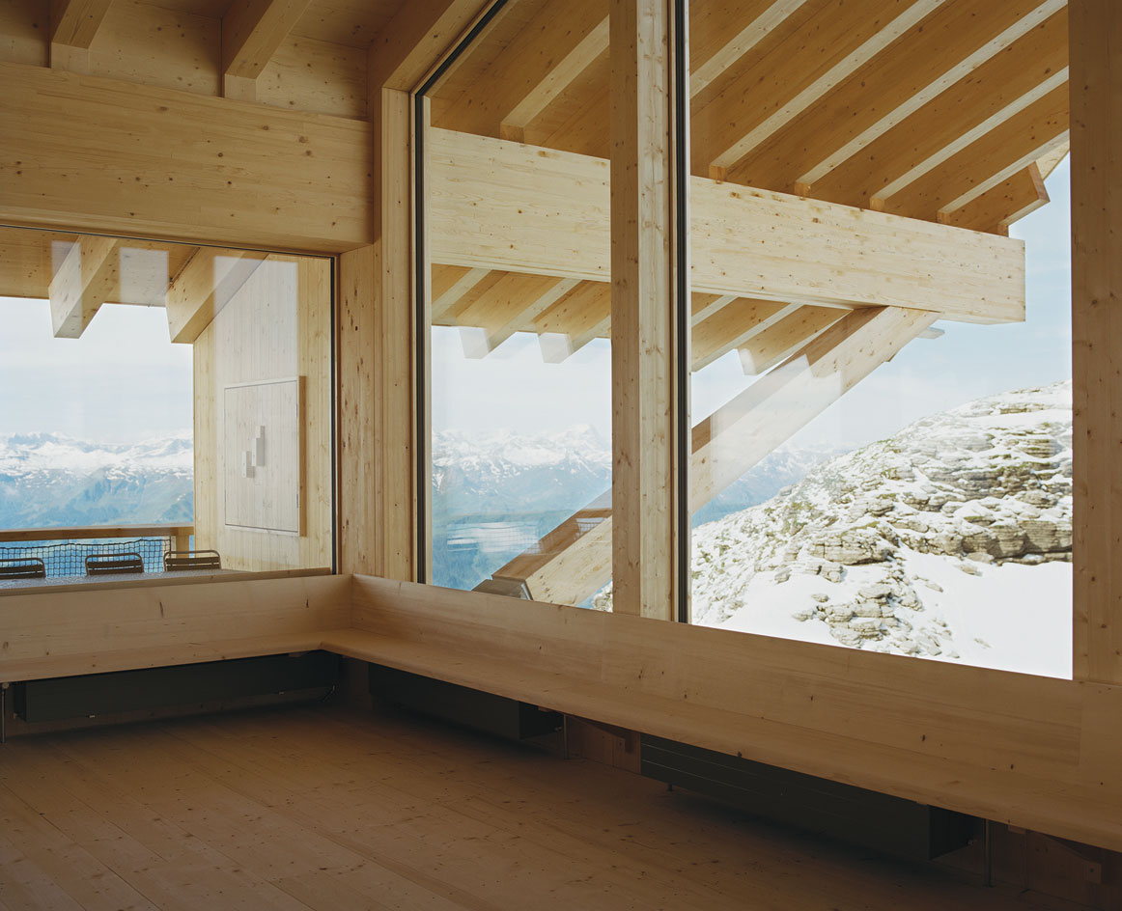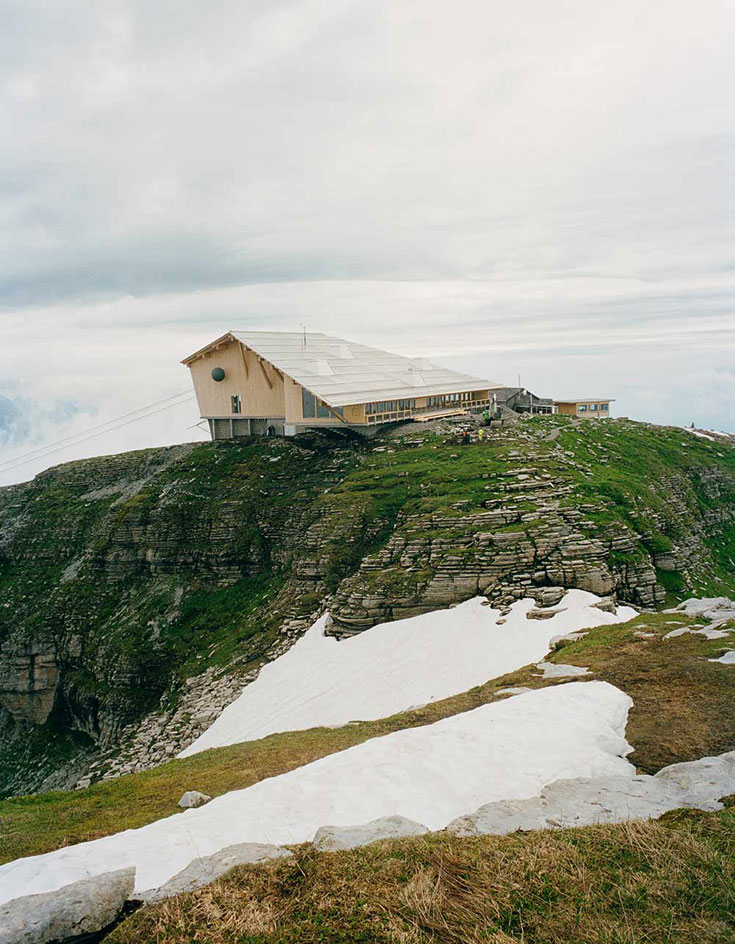On the summit: Herzog & de Meuron complete mountain-top build in Switzerland

Receive our daily digest of inspiration, escapism and design stories from around the world direct to your inbox.
You are now subscribed
Your newsletter sign-up was successful
Want to add more newsletters?

Daily (Mon-Sun)
Daily Digest
Sign up for global news and reviews, a Wallpaper* take on architecture, design, art & culture, fashion & beauty, travel, tech, watches & jewellery and more.

Monthly, coming soon
The Rundown
A design-minded take on the world of style from Wallpaper* fashion features editor Jack Moss, from global runway shows to insider news and emerging trends.

Monthly, coming soon
The Design File
A closer look at the people and places shaping design, from inspiring interiors to exceptional products, in an expert edit by Wallpaper* global design director Hugo Macdonald.
Chäserrugg, the easternmost of the seven peaks that comprise Switzerland's Churfirsten Massif, is home to acclaimed architectural practice Herzog & de Meuron's latest project.
A popular restaurant and cable car station for holidaymakers in the region since 1972, the original structure was never meant to house a public space, or stand the test of time. In fact, it was originally built as a temporary accommodation unit for construction workers. This was demolished to make way for Herzog & de Meuron's new build, which incorporated the original concrete and steel foundation with a brand new facade.
'We used wood in order to develop a language and materiality that suits the Toggenburg region,' explains Christine Binswanger, senior partner in charge, 'but without resorting to the usual Alpine cliches.'
The architectural practice's talent for referencing local heritage without resorting to pastiche is well documented and celebrated the world over; as most recently seen in their new Bordeaux stadium.
'The project was executed by craftspeople from the valley,' explains Binswanger of Chäserrugg. 'Because local companies were involved, those working on the project were committed heart and soul, making sustainable use of resources possible.'
Sheltered beneath a large sloping roof, the restaurant runs along one side of the structure, making the most of the panoramic Alpine views with three (almost) floor-to-ceiling glazed windows. Sitting perpendicular is the station, connected to the restaurant by a large roofed area.
Although this is a small project compared to some of the Swiss architecture team's usual feats, it nevertheless remains a shining example of their skill and vision.

Chäserrugg is the easternmost of the seven peaks that comprise Switzerland's Churfirsten Massif

The wooden facade of the build was chosen in order to 'develop a language and materiality that suits the Toggenburg region'

Making the most of the panoramic Alpine views, the restaurant features three (almost) floor-to-ceiling, triple glazed windows

Local companies were involved in the build, making the most of regional talent and materials
ADDRESS
Dorfstr.17
9657 Underwater
Switzerland
Receive our daily digest of inspiration, escapism and design stories from around the world direct to your inbox.