For the fans: Herzog & de Meuron unveils Nouveau Stade de Bordeaux
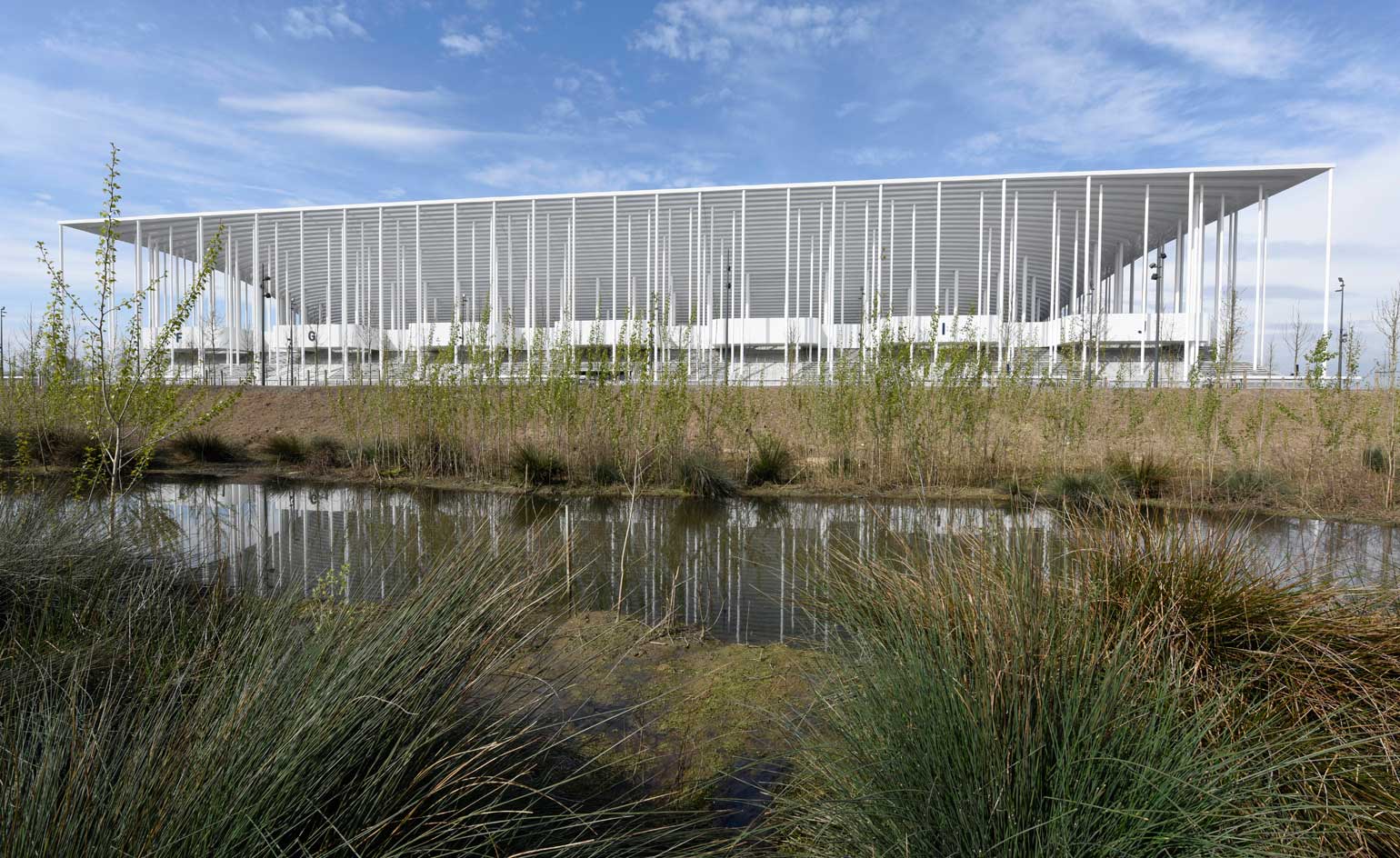
Receive our daily digest of inspiration, escapism and design stories from around the world direct to your inbox.
You are now subscribed
Your newsletter sign-up was successful
Want to add more newsletters?

Daily (Mon-Sun)
Daily Digest
Sign up for global news and reviews, a Wallpaper* take on architecture, design, art & culture, fashion & beauty, travel, tech, watches & jewellery and more.

Monthly, coming soon
The Rundown
A design-minded take on the world of style from Wallpaper* fashion features editor Jack Moss, from global runway shows to insider news and emerging trends.

Monthly, coming soon
The Design File
A closer look at the people and places shaping design, from inspiring interiors to exceptional products, in an expert edit by Wallpaper* global design director Hugo Macdonald.
Herzog & de Meuron have given Bordeaux, France, something to cheer about, even if the first game has yet to take place. The acclaimed architecture firm has officially inaugurated the new 42,000-seat stadium which will house FC Girondins de Bordeaux and host five matches of the forthcoming 2016 European Football Championships.
The new stadium is light and elegant, two traits not often attributed to sports arenas. 'One might be tempted to draw a comparison with a classical temple,' begin the architects, 'but unlike the elevated plinth of a temple, the grand stairs of the stadium blur the boundaries between inside and outside.’
It is that mix of exterior and interior, combined with a geometric structure that makes the arena stand out so. Integration of the structure in the landscape of Bordeaux was of great importance, solved by the meticulous arrangement of the ‘bowl structure’ and columns to reflect the pattern created by trees and paths in the surrounding area.
The ‘bowl’, as the games arena itself is referred to, was designed to afford all spectators optimal views. Two superposed tiers, each divided into four further sections, are protected from the elements by the rectangular roof canopy. The multipurpose ground beneath is adaptable beyond football and rugby matches, doubling up for concerts and corporate events as necessary.
The real test will come this weekend, when football fans fill it for the first time.
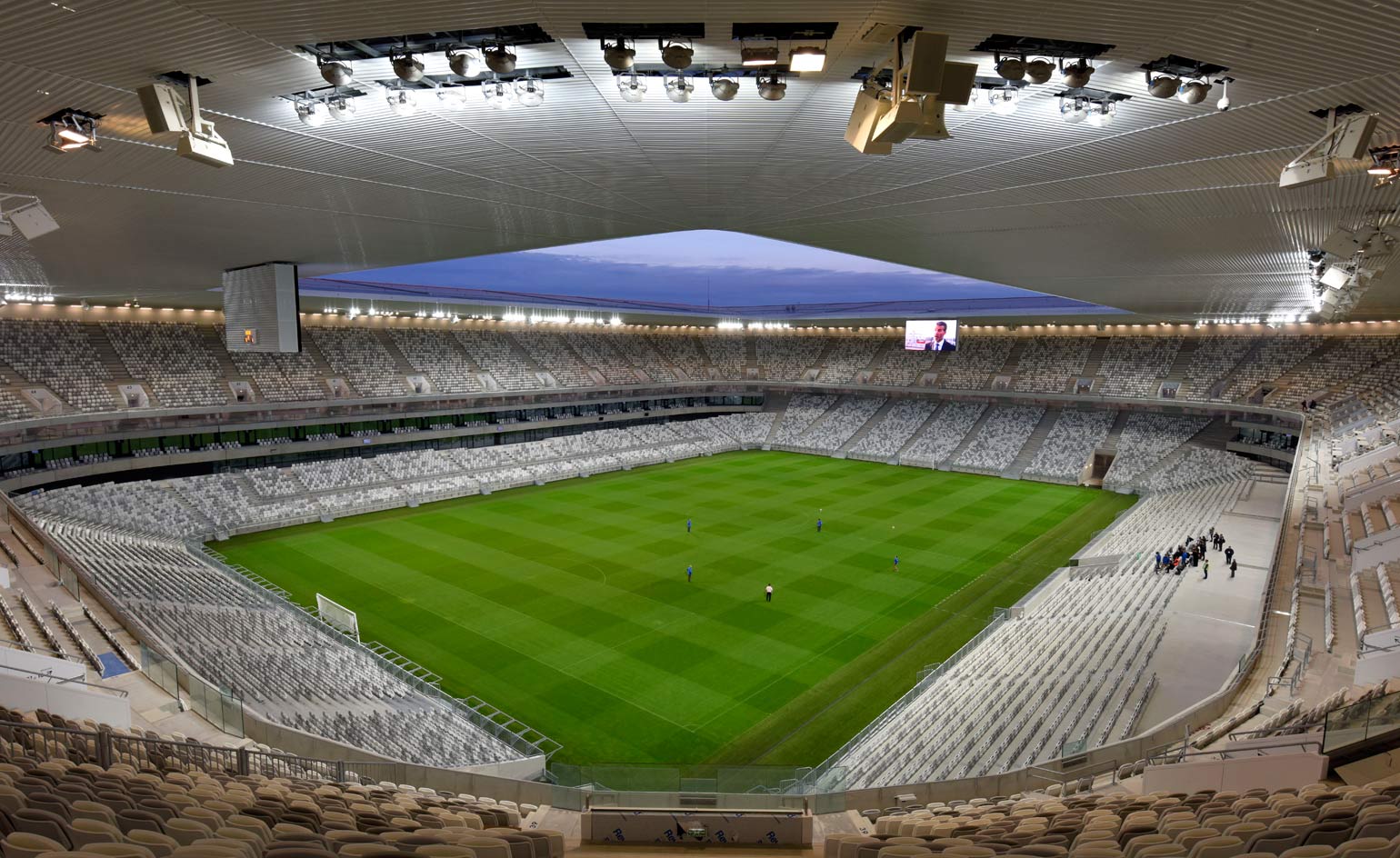
Inside, the stadium will accommodate up to 42,000 spectators for a range of sports, including football and rugby as well as corporate events and concerts. Photography: Francis Vigouroux, Courtesy of Herzog & de Meuron
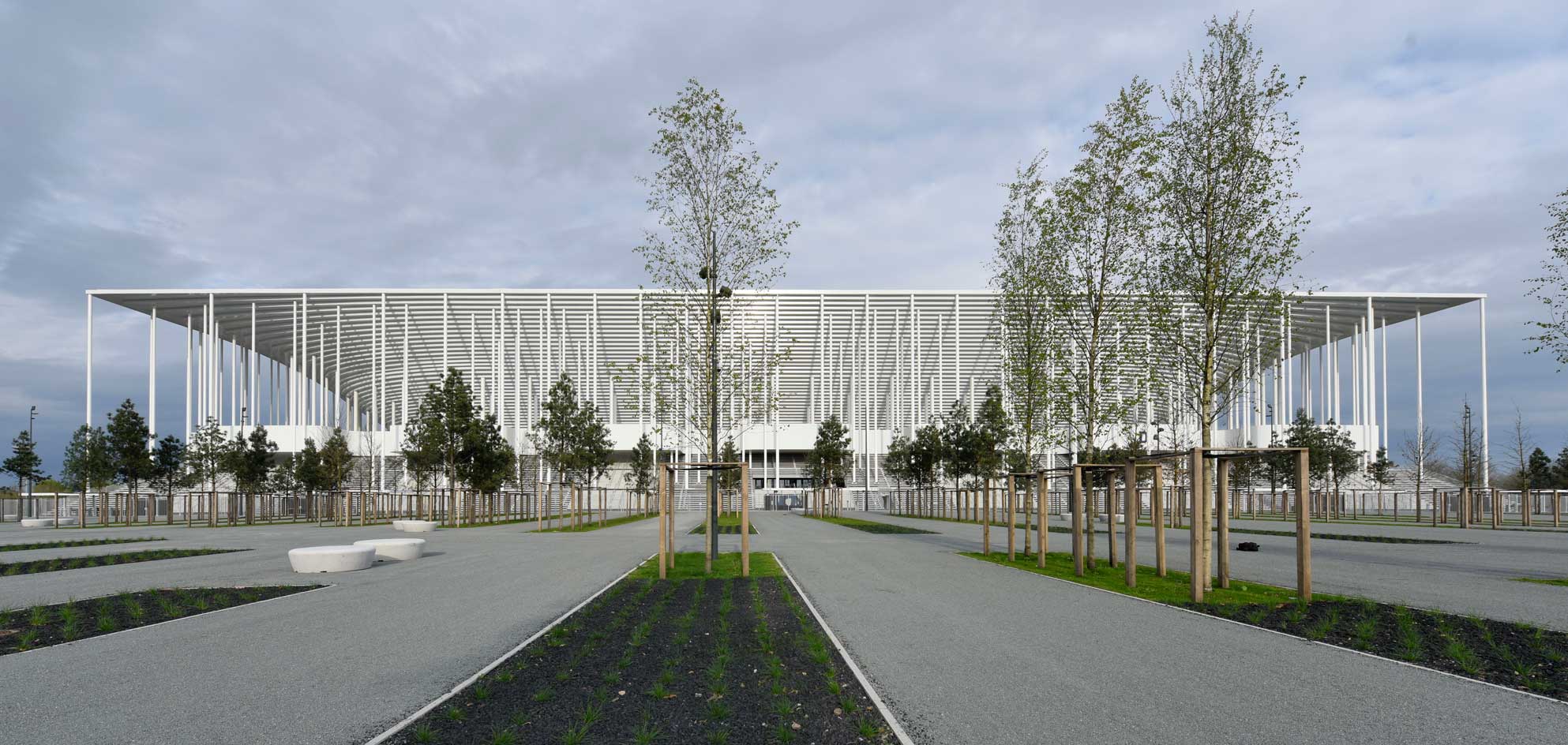
Integration of the structure in the landscape of Bordeaux was of great importance, solved by the meticulous arrangement of the ‘bowl structure’ and columns to reflect the pattern created by trees and paths in the surrounding area. Photography: Francis Vigouroux, Courtesy of Herzog & de Meuron
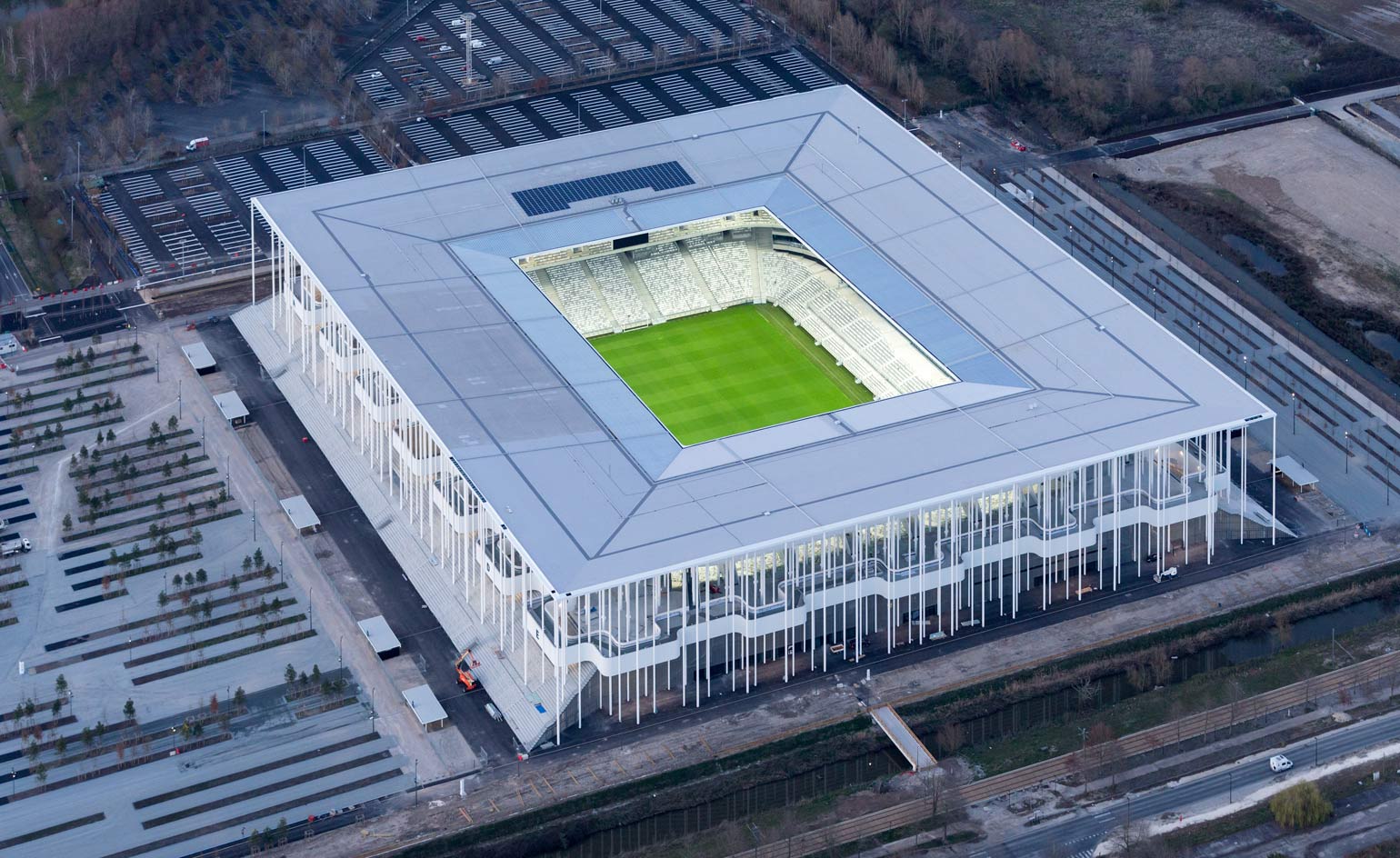
Spectators are protected from the elements by an elegant rectangular roof. Photography: Iwan Baan, Courtesy of Herzog & de Meuron
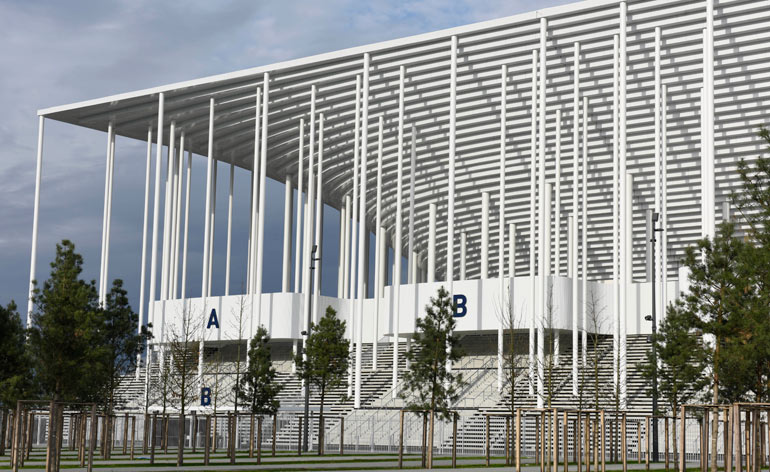
'One might be tempted to draw a comparison with a classical temple,' say the architects. Photography: Francis Vigouroux, Courtesy of Herzog & de Meuron
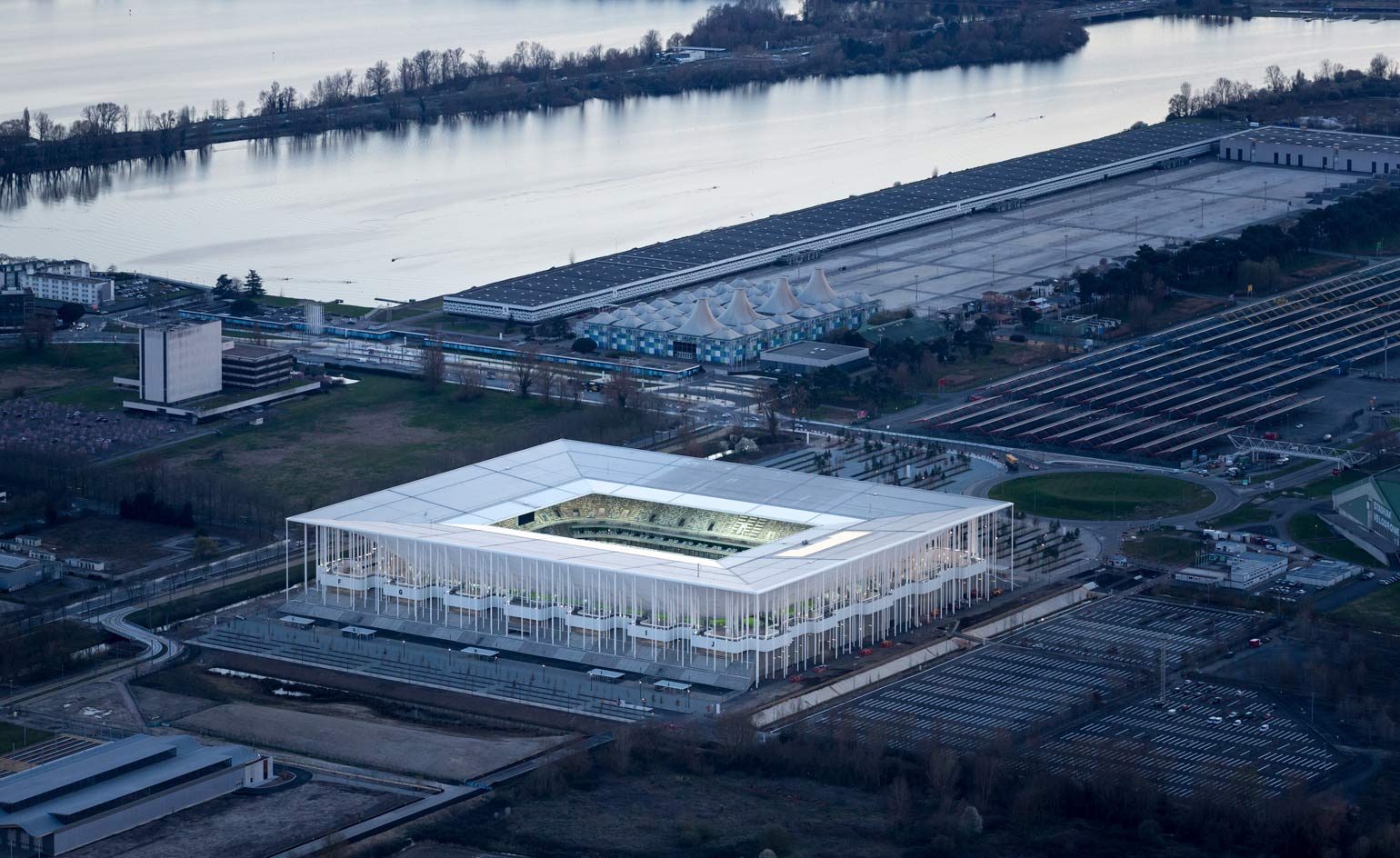
The stadium will be home to local team, FC Girondins de Bordeaux, and host five matches of the forthcoming 2016 European Football Championships. Photography: Iwan Baan, Courtesy of Herzog & de Meuron
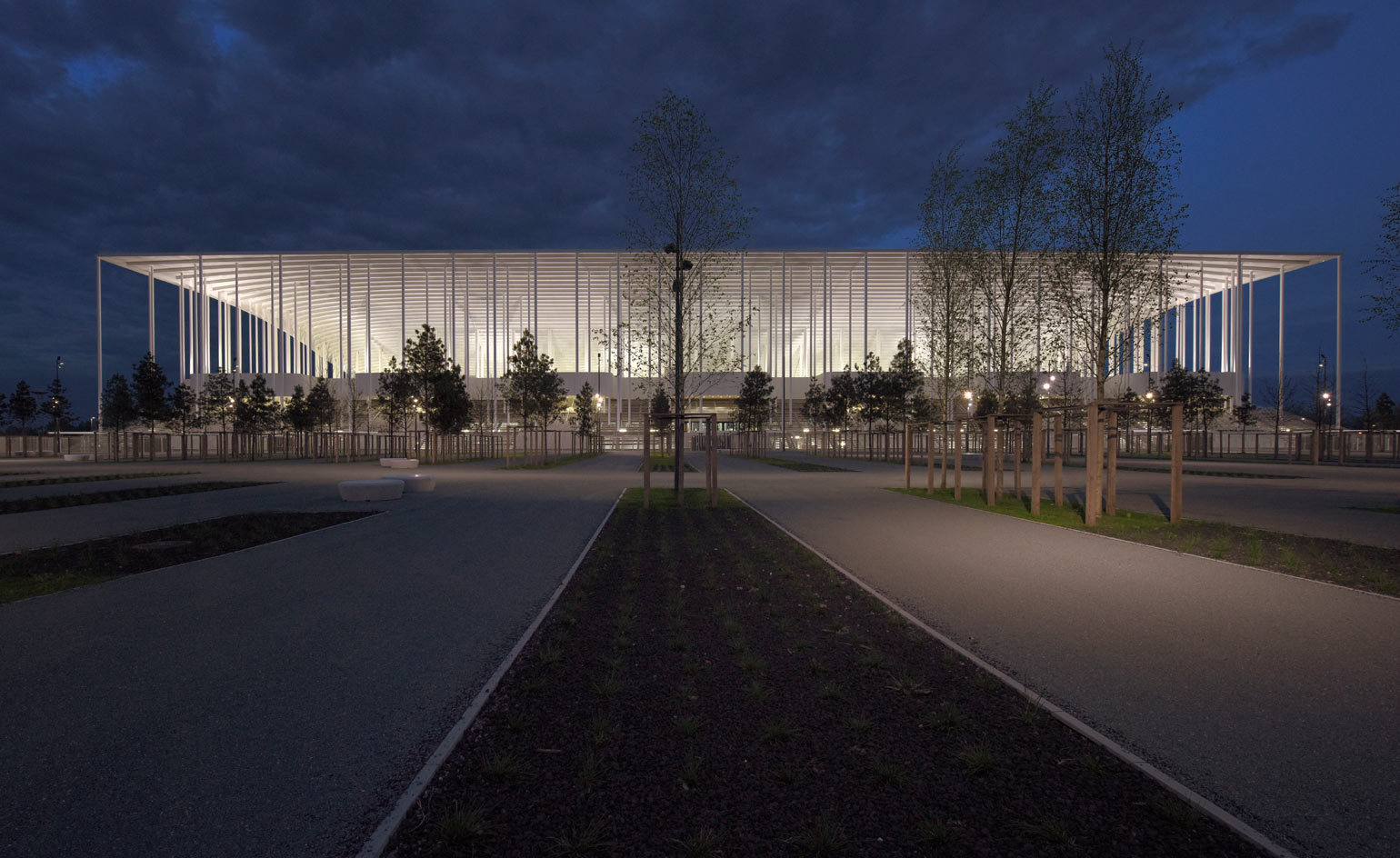
Geometric precision makes the stadium all the more impressive. The fact that it was completed on schedule and within budget does too. Photography: Francis Vigouroux, Courtesy of Herzog & de Meuron
Receive our daily digest of inspiration, escapism and design stories from around the world direct to your inbox.