This Cretan retreat takes its cues from craft and landscape
Block722 reveals ‘O Lofos’, an idyllic retreat on the hilly, eastern side of the island of Crete in Greece

Ana Santl - Photography
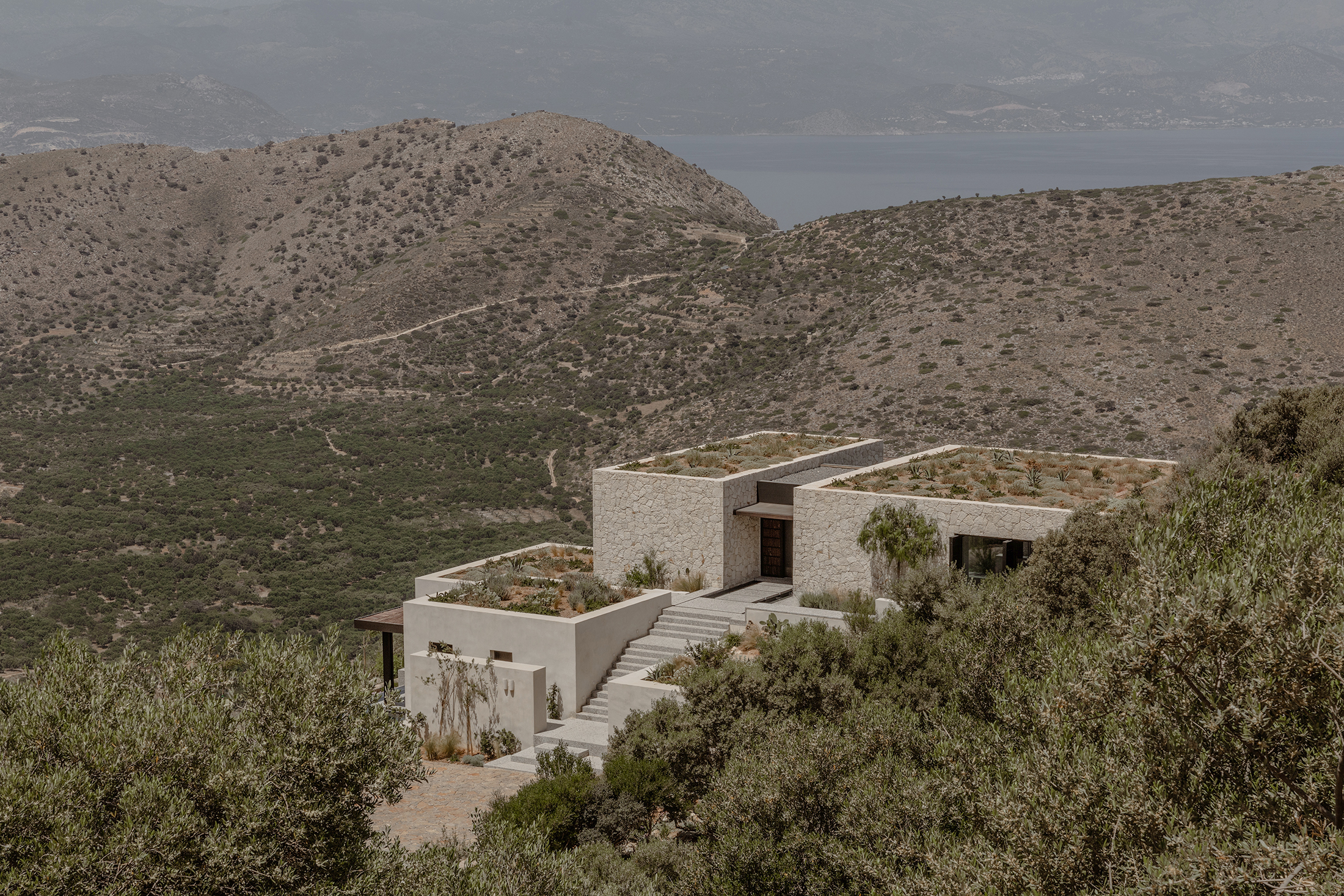
This Cretan retreat takes its cues from its context in more ways than one. Set in the northern foothills of Thrypti mountain on the Greek island's eastern side, the house was designed by Athens architecture and design studio Block722, which worked with the angled site’s orientation and views to best position the residence. Large openings draw the long, green and blue vistas in, while local craft plays a key role in putting together an interior that feels, textured, layered and luxurious – but at the same time forms a minimalist architecture born from context and nature.
Titled ‘O Lofos’ (meaning ‘The Hill'), the house is a holiday retreat for a private client. The project is the perfect balance of inside and outside, shaped and defined by the sweeping, external views of the mountains, plains and the Mediterranean Sea, and the indoor spaces and their domestic, laid-back but at the same time highly sophisticated atmosphere. Negotiating the site’s steep slope was a challenge turned advantage, as the architecture team, led by studio co-founders Sotiris Tsergas and Katja Margaritoglou developed the house almost as a private viewing platform.
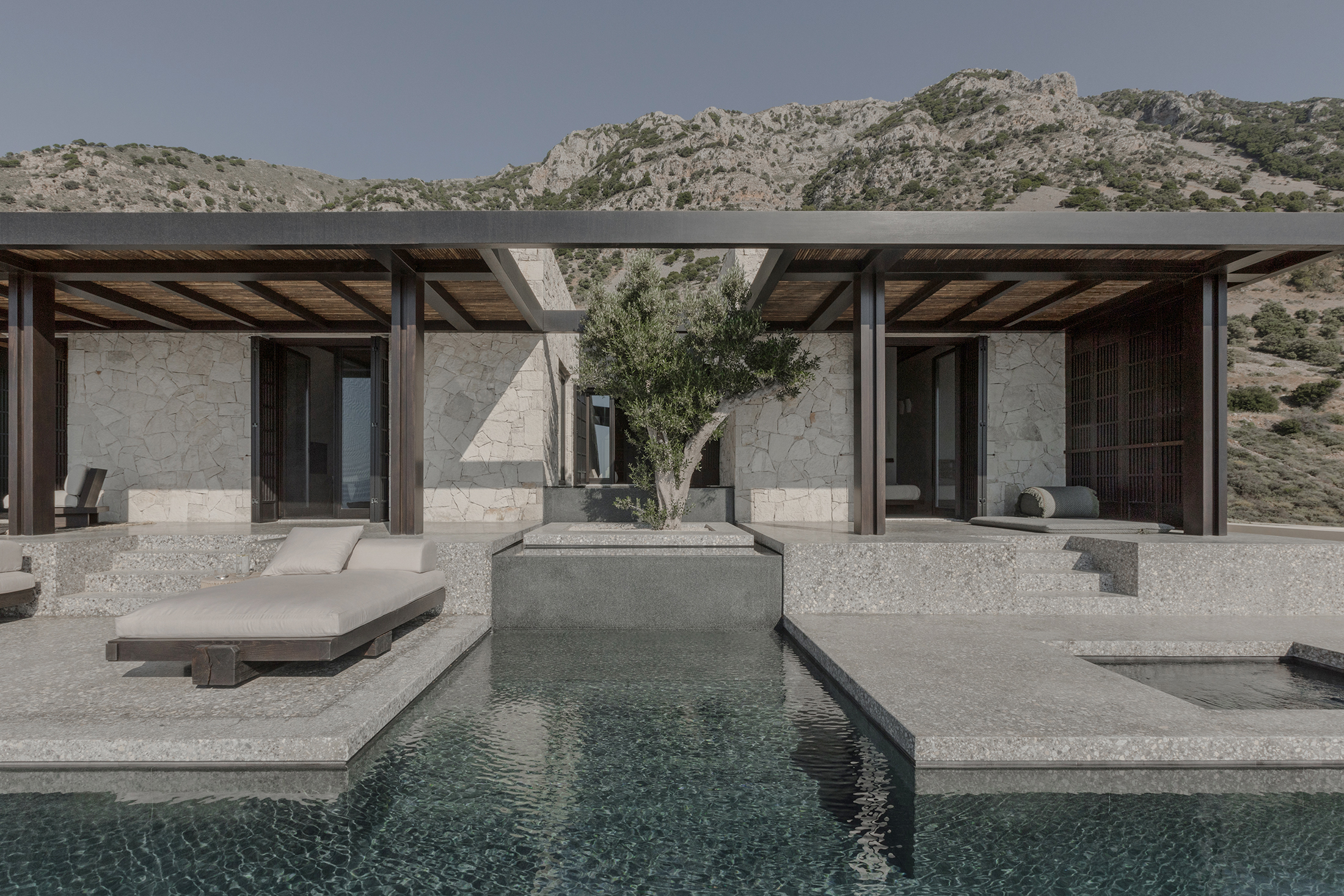
The house, spanning a generous 280 sq m, is broken down into smaller volumes, reading as a little cluster of low structures made of stone, connected to the ground. Inside, stone, terrazzo, marble, wood and plaster make for a pared-down, organic-feeling interior that cocoons and directs the eye to the views. Clean, almost austere lines are softened by the natural materials and harmonious composition. A craft-rich approach means that the team worked with local artisans and traditional techniques to create not only building elements but also pieces of furniture and fixtures for the home.
Stepped levels outside form a complex of terraces and pathways culminating in the swimming pool terrace, which offers the feeling of floating above the landscape. ‘The design seeks to enhance slow living, taking its cues from the island's lifestyle,' the architects say.
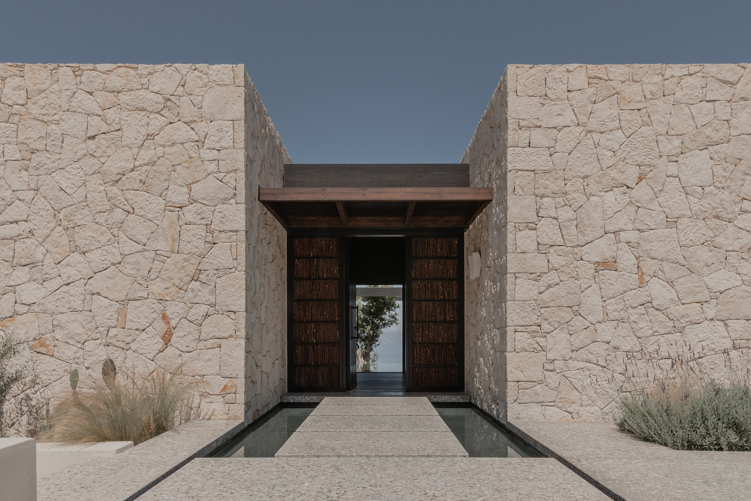
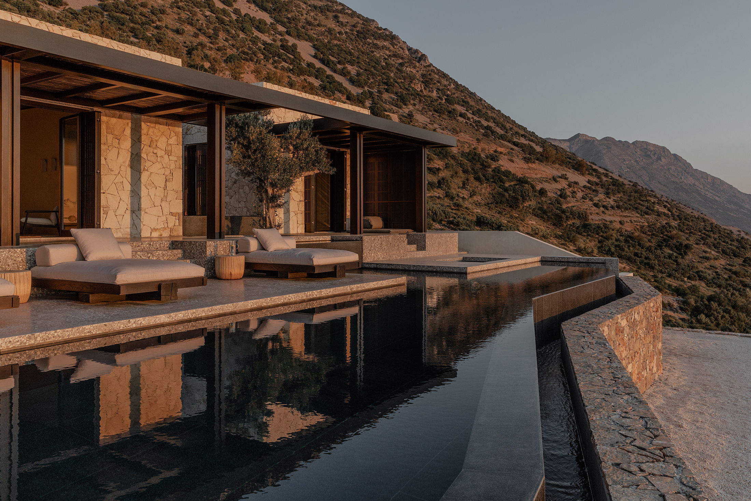
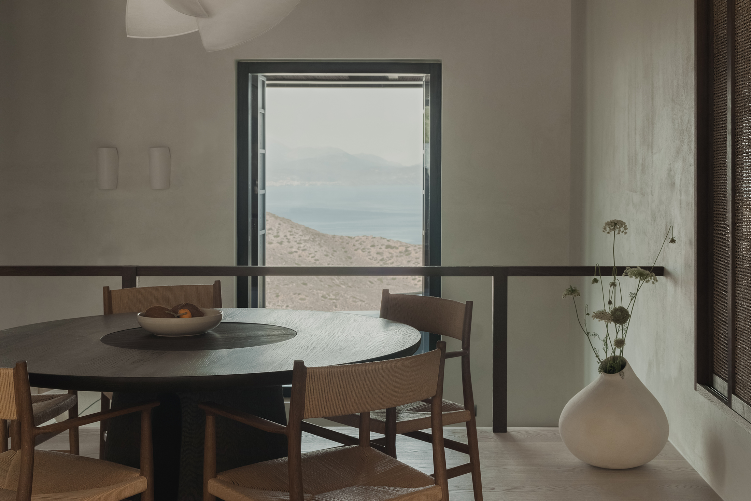
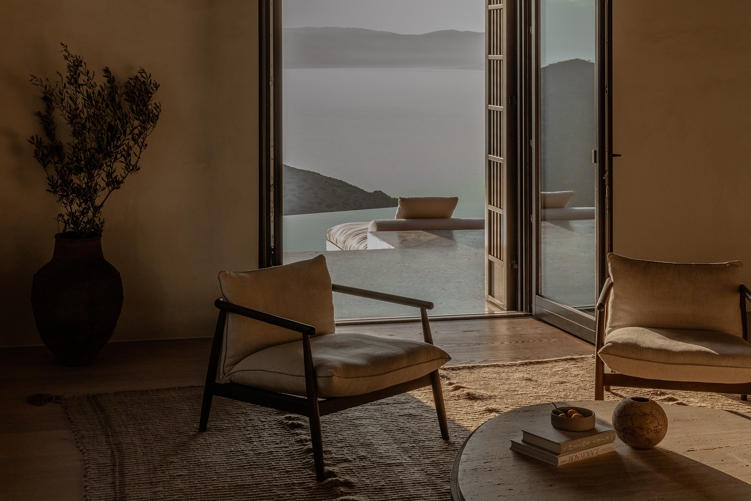
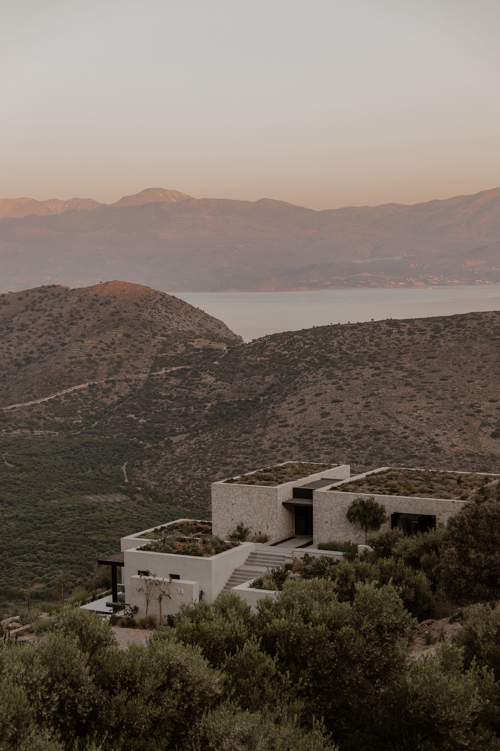
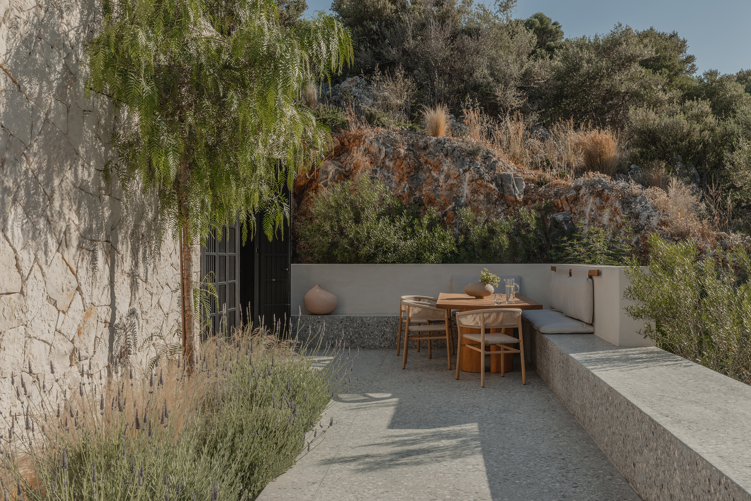
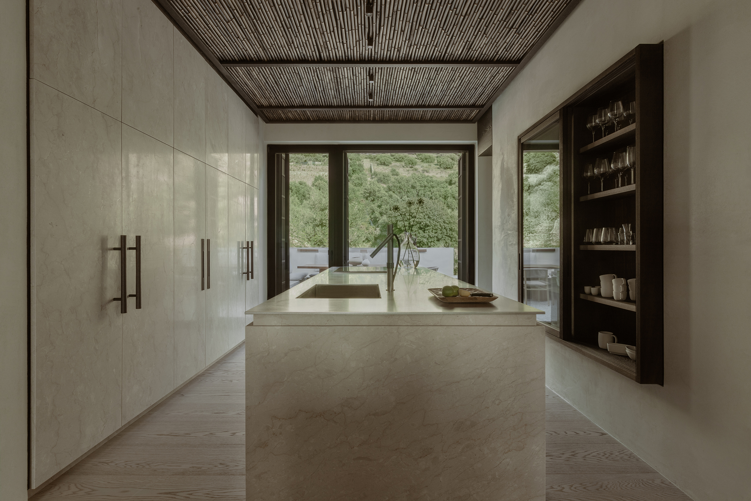
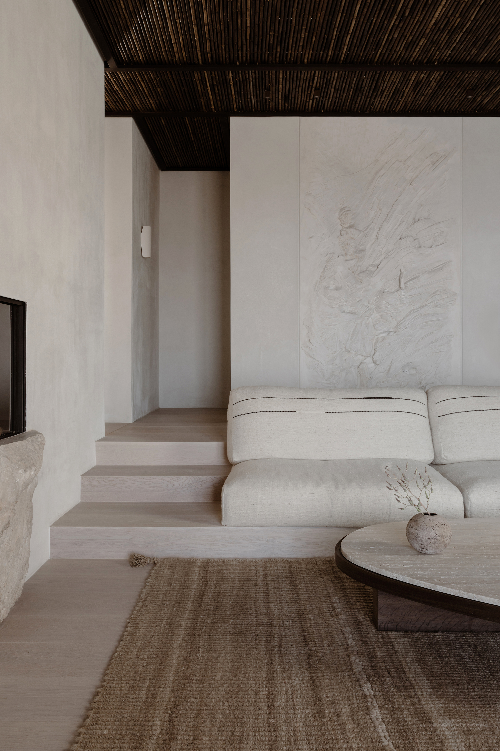
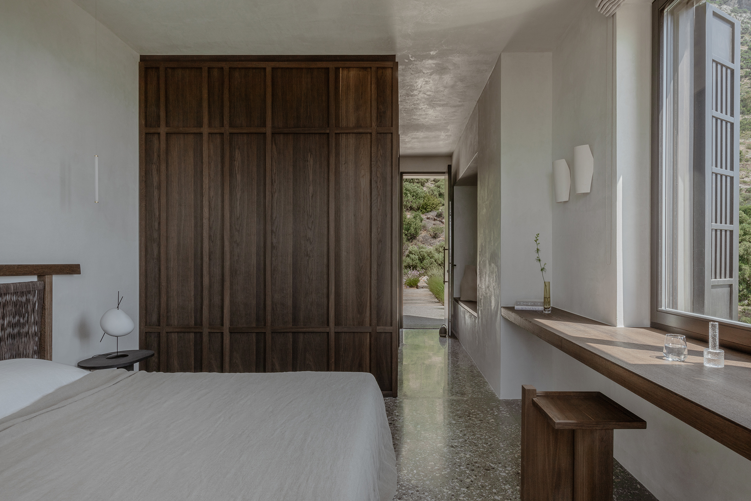
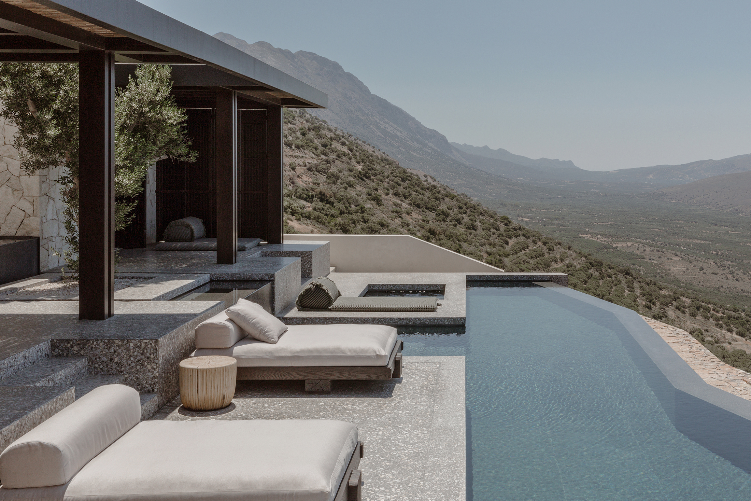
INFORMATION
block722.com
Receive our daily digest of inspiration, escapism and design stories from around the world direct to your inbox.
Ellie Stathaki is the Architecture & Environment Director at Wallpaper*. She trained as an architect at the Aristotle University of Thessaloniki in Greece and studied architectural history at the Bartlett in London. Now an established journalist, she has been a member of the Wallpaper* team since 2006, visiting buildings across the globe and interviewing leading architects such as Tadao Ando and Rem Koolhaas. Ellie has also taken part in judging panels, moderated events, curated shows and contributed in books, such as The Contemporary House (Thames & Hudson, 2018), Glenn Sestig Architecture Diary (2020) and House London (2022).
