Notting Hill Carnival pavilion provides ‘a place to lime’ in London
A Notting Hill Carnival pavilion by Sumayya Vally and Alvaro Barrington draws on ‘the identities, mythologies, and rituals surrounding the Afro-Caribbean community'
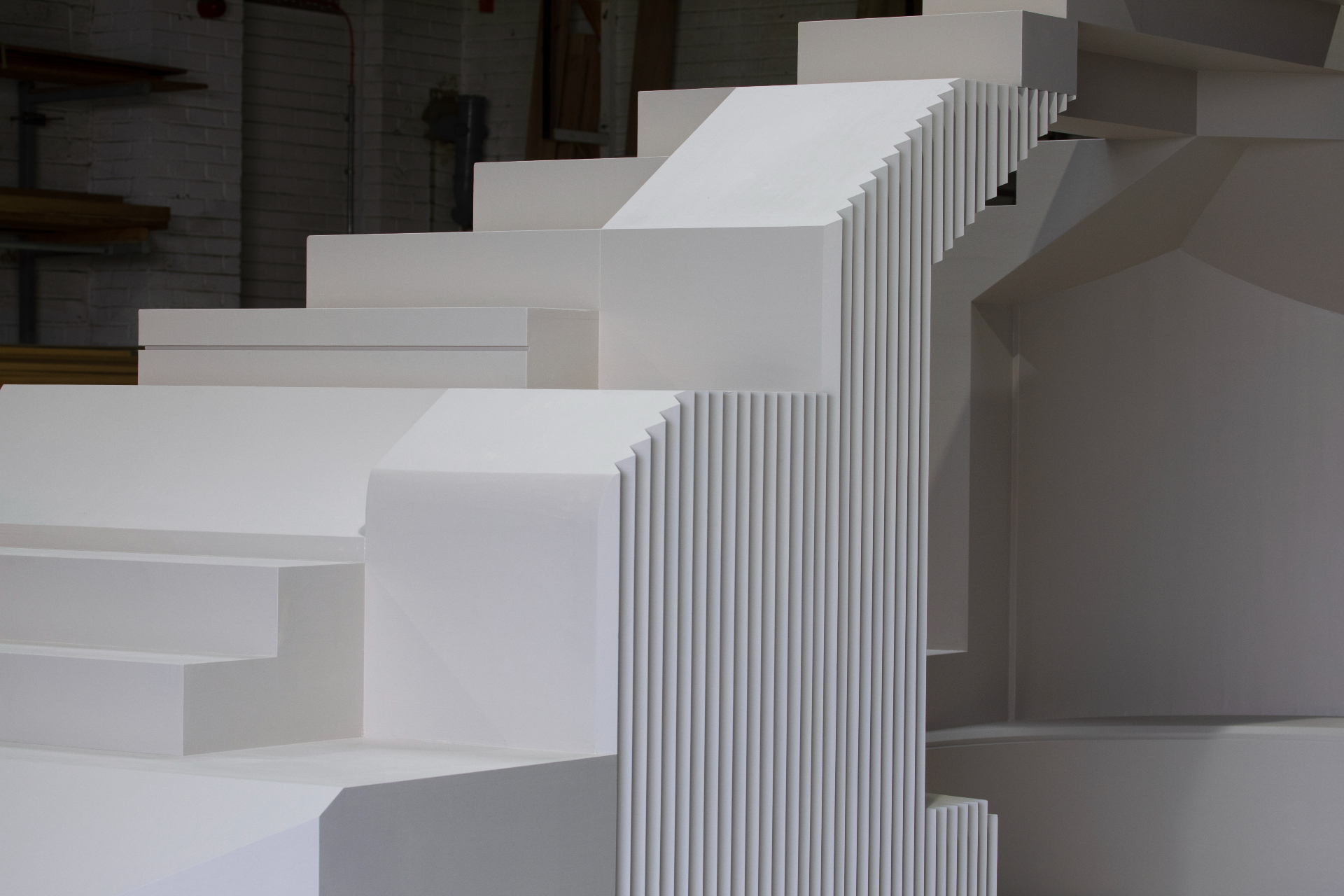
Receive our daily digest of inspiration, escapism and design stories from around the world direct to your inbox.
You are now subscribed
Your newsletter sign-up was successful
Want to add more newsletters?

Daily (Mon-Sun)
Daily Digest
Sign up for global news and reviews, a Wallpaper* take on architecture, design, art & culture, fashion & beauty, travel, tech, watches & jewellery and more.

Monthly, coming soon
The Rundown
A design-minded take on the world of style from Wallpaper* fashion features editor Jack Moss, from global runway shows to insider news and emerging trends.

Monthly, coming soon
The Design File
A closer look at the people and places shaping design, from inspiring interiors to exceptional products, in an expert edit by Wallpaper* global design director Hugo Macdonald.
Amidst the feather-lined outfits, dazzling performances, and bustling crowds at this year’s Notting Hill Carnival sat an elegant, tiered structure that provided a well-needed zone of respite. The publicly accessible Notting Hill Carnival pavilion was a powerful collaboration between South African architect Sumayya Vally and London-based artist Alvaro Barrington. ‘Centering around themes of belonging, the project speaks to the identities, mythologies, and rituals surrounding the Afro-Caribbean community,' says Vally.
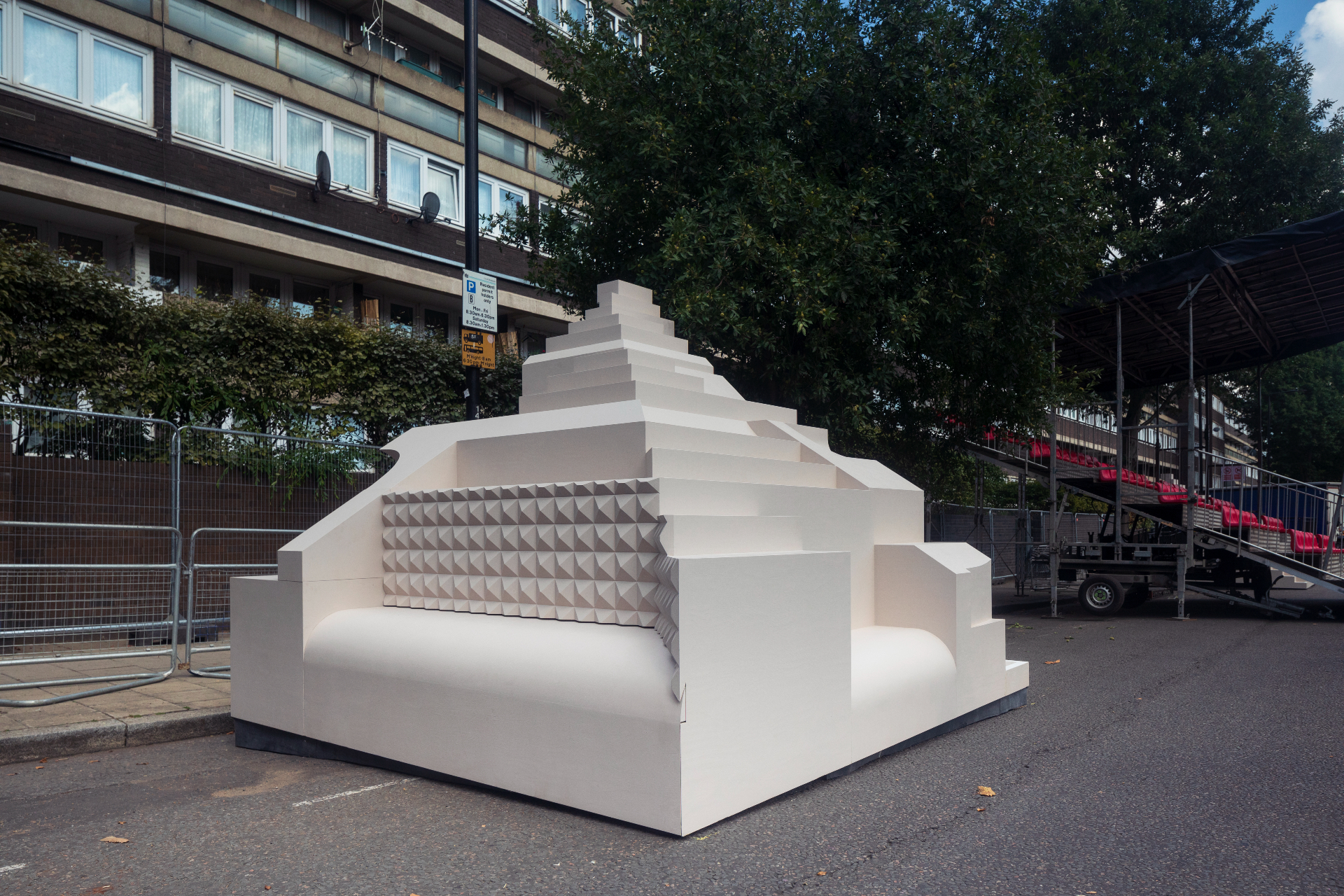
After meeting Vally at the 2021 Serpentine Pavilion last year, Barrington approached the co-founder of Counterspace to design a carnival scheme that produced the same sense of community that her Hyde Park structure achieved. ‘When I saw Sumayya’s pavilion, I was deeply moved. There was a strong feeling of freedom that flowed through the space,' says Barrington.
Charged with designing the structure, Vally researched key moments, spatial conditions, and groups that led Claudia Jones to establish Europe's largest street festival in 1958 – the Caribbean Carnival event, which later evolved into the annual Notting Hill Carnival. Two notable buildings that Vally studied were the historic Mangrove restaurant, which was an important symbol of resistance for the Afro-Caribbean community in Notting Hill, and the former church-turned-community hub, The Tabernacle. ‘For this project, we also looked at important Caribbean characters, traditions, and cultures, while honouring expansive geographies,’ says the architect.
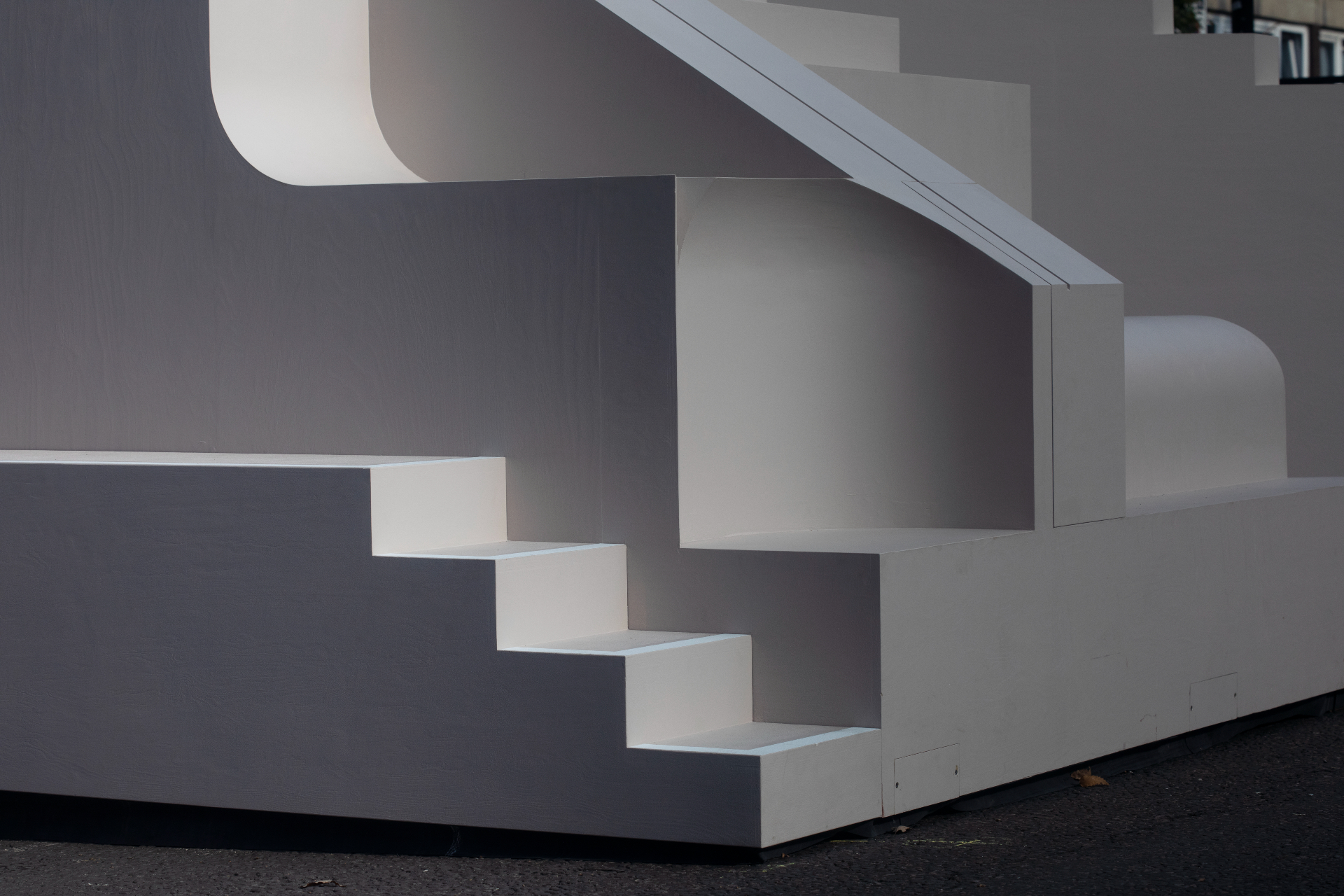
Nestled on Great Western Road, next to the judging zone on Sunday 28 August and Monday 29 August 2022, the stepped sculpture formed a place where people could take a break as revellers paraded the streets of West London. ‘The idea of resting is such a powerful invitation. This pavilion is a place for you to lime,’ says Barrington. In the Caribbean ‘liming’ or ‘to lime’ is a phrase used to describe people hanging out, chatting, and taking it easy. While many may have needed a break from the action, that isn't the only purpose the structure serves. The form also works as a humble performance platform, a backdrop for a stage, or a shaded retreat from the summer sun.
The structure consists of interlocking plywood elements; ‘We wanted to use materials and construction logic that were tied to the Caribbean and the language of its regions,’ says Vally. Here, the traditional elevated wooden homes of Barbados, Guyana, and Jamaica, with their steps and raised porches, come to mind. Towering 3m above the road, the triangular pavilion was originally installed incompletely. During the opening parade, community members finished the mountainous building by assembling the final pieces after their procession. This process is a nod to different identities coming together during Notting Hill Carnival. ‘I wanted the structure to have something of diasporic logic in how it works. So, we decided to have parts that can live separately but have moments where they can come together.’
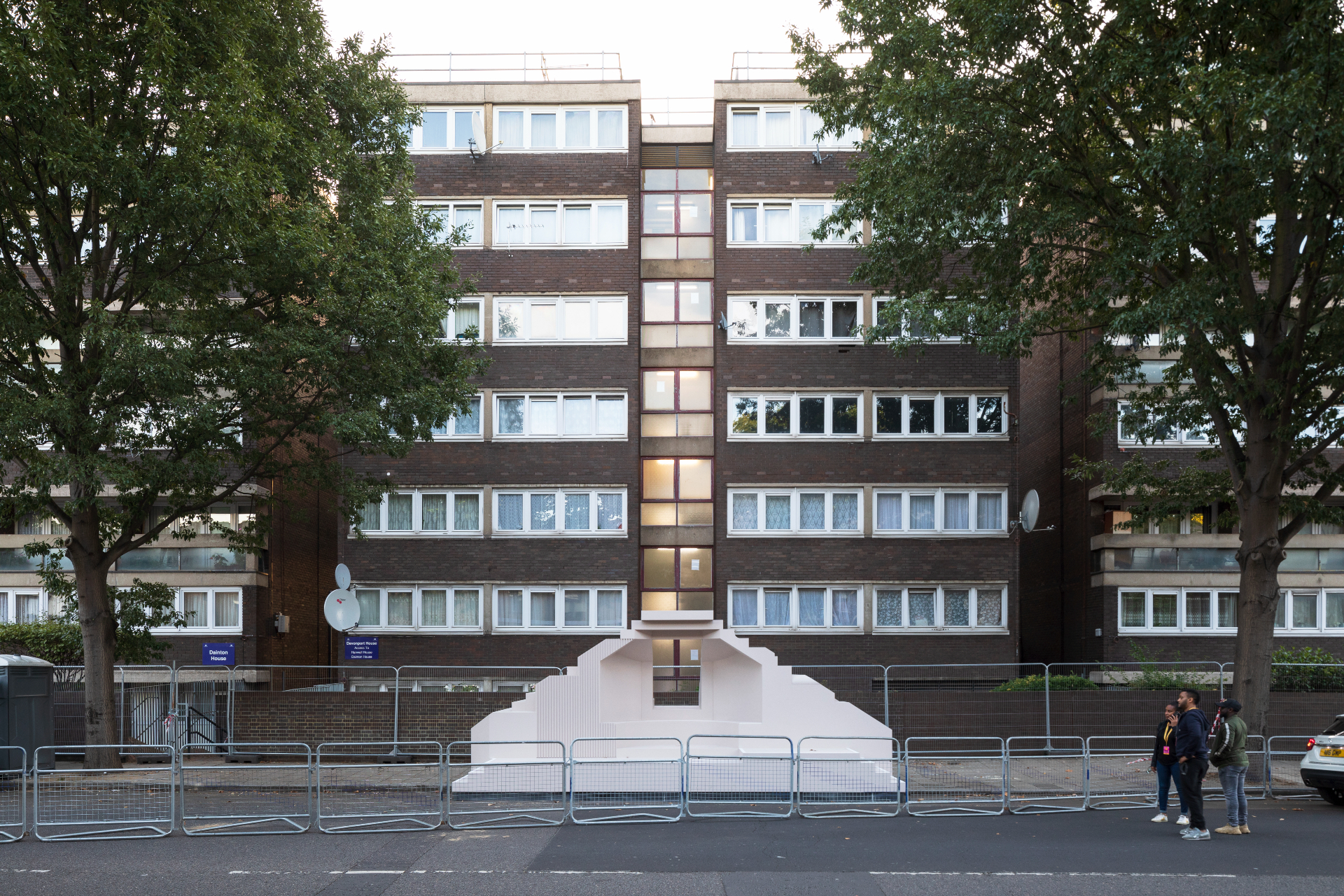
For Vally, one of the starting points for the project was a poignant photo of a woman carrying an item on her head during a Candomblé ceremony on the beach of Copacabana, Brazil. ‘In this image, the woman is honouring her ancestors. The object on her head can be likened to a small shrine for those that came before her,’ says Vally. ‘With this project I wanted to create something that honours the elders who were integral in making this part of London home for others.’
The pavilion forms part of a larger project that will consider different forms of living. ‘The impetus for this was always about immigration and why people leave their homes to go to new lands,’ says Barrington. Moving forward, the duo aim to use culture to address the needs of communities. ‘The next part of the project is about homes and how you become acquainted with spaces,’ says Barrington. Through architecture, the pair aim to amplify the voices of people of the African Diaspora, celebrating linked histories of cultural production while also producing places to lime.
Receive our daily digest of inspiration, escapism and design stories from around the world direct to your inbox.
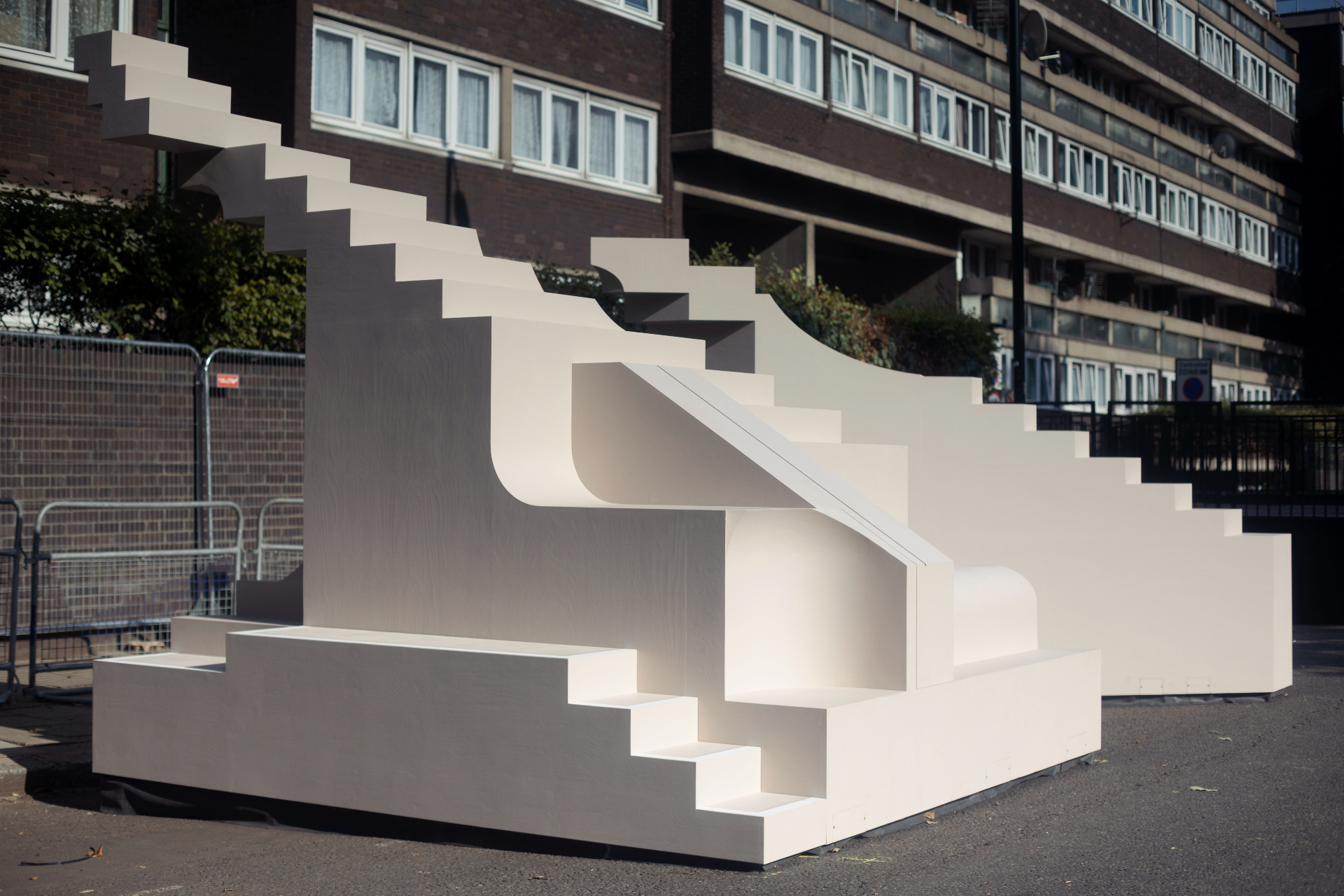
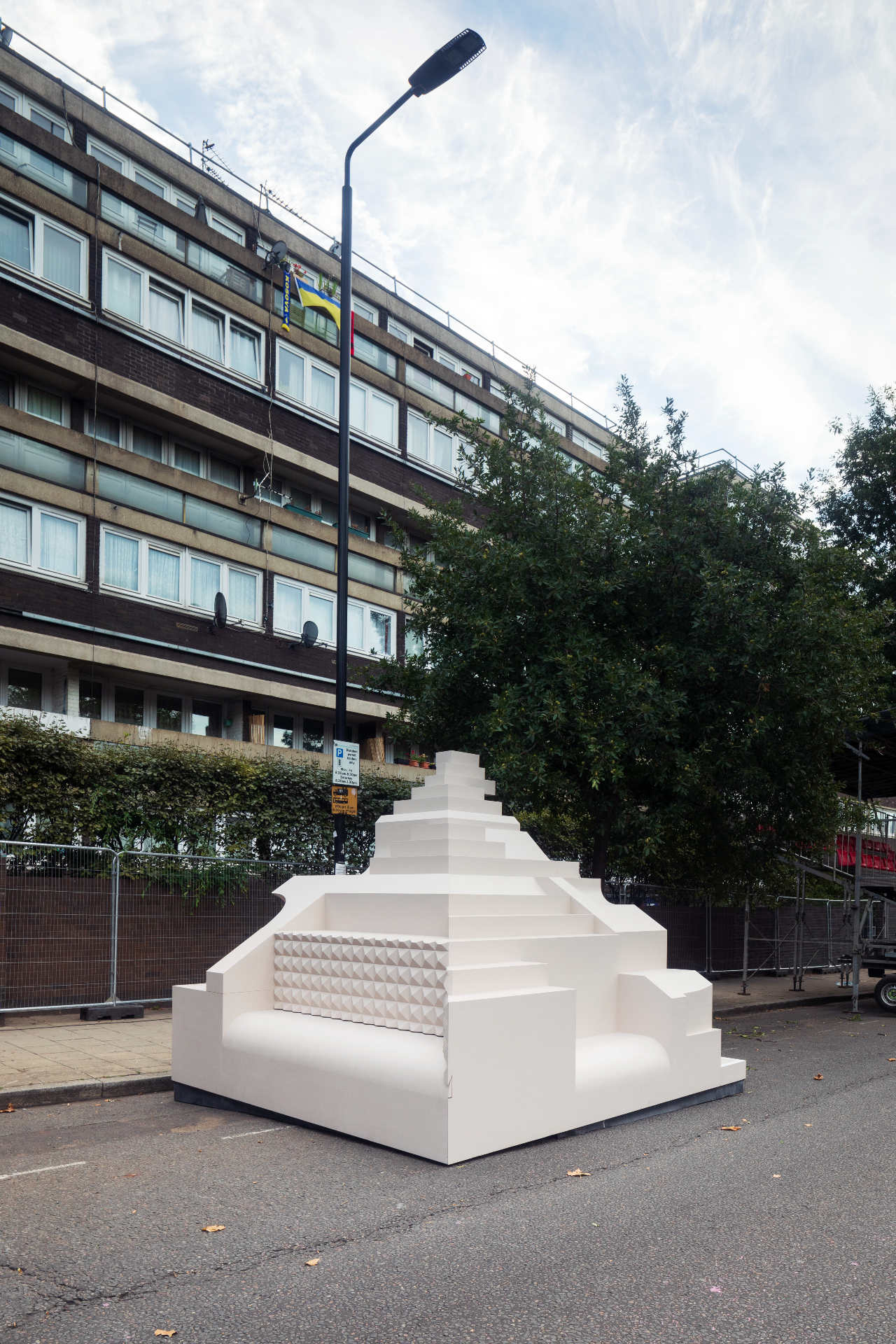
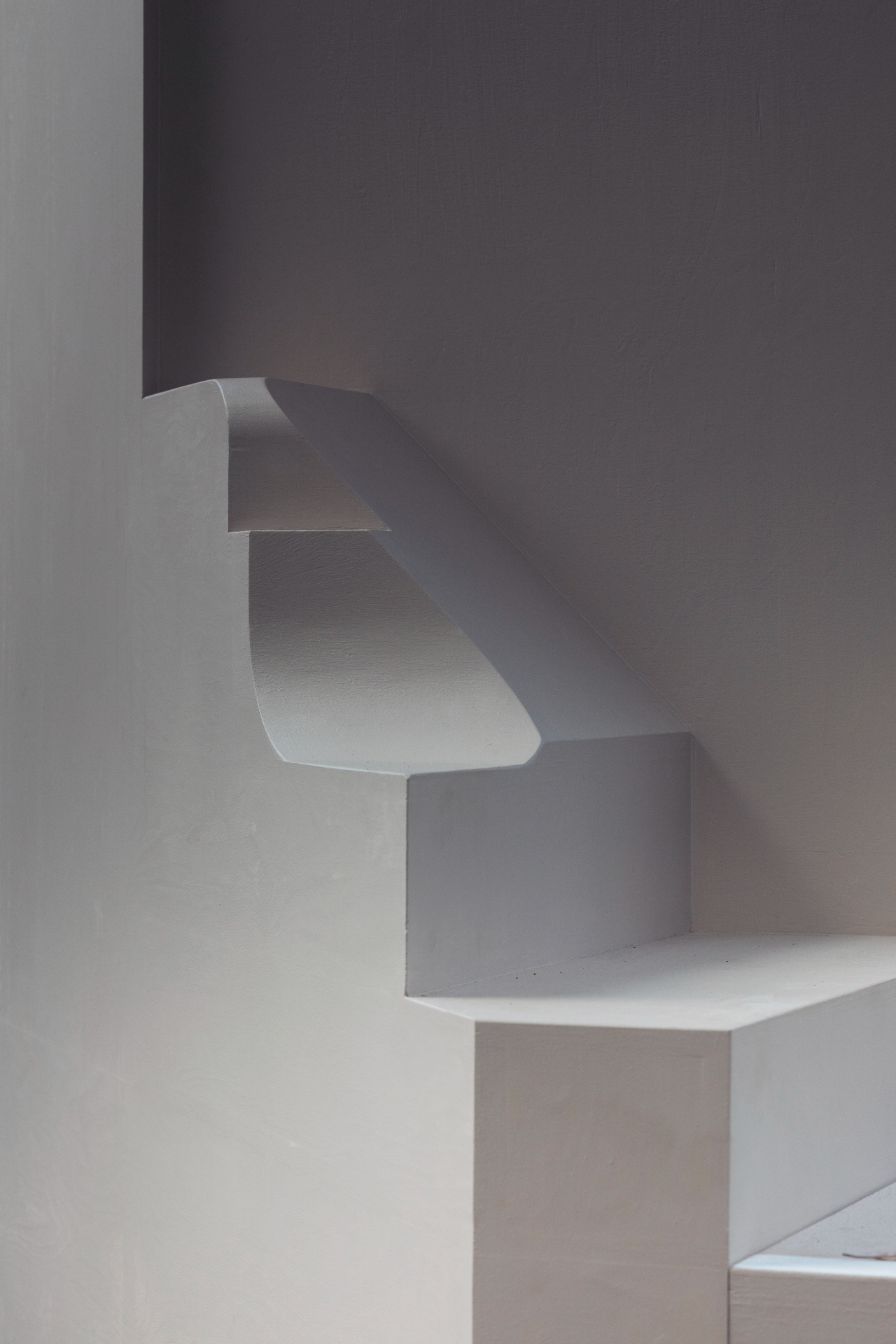
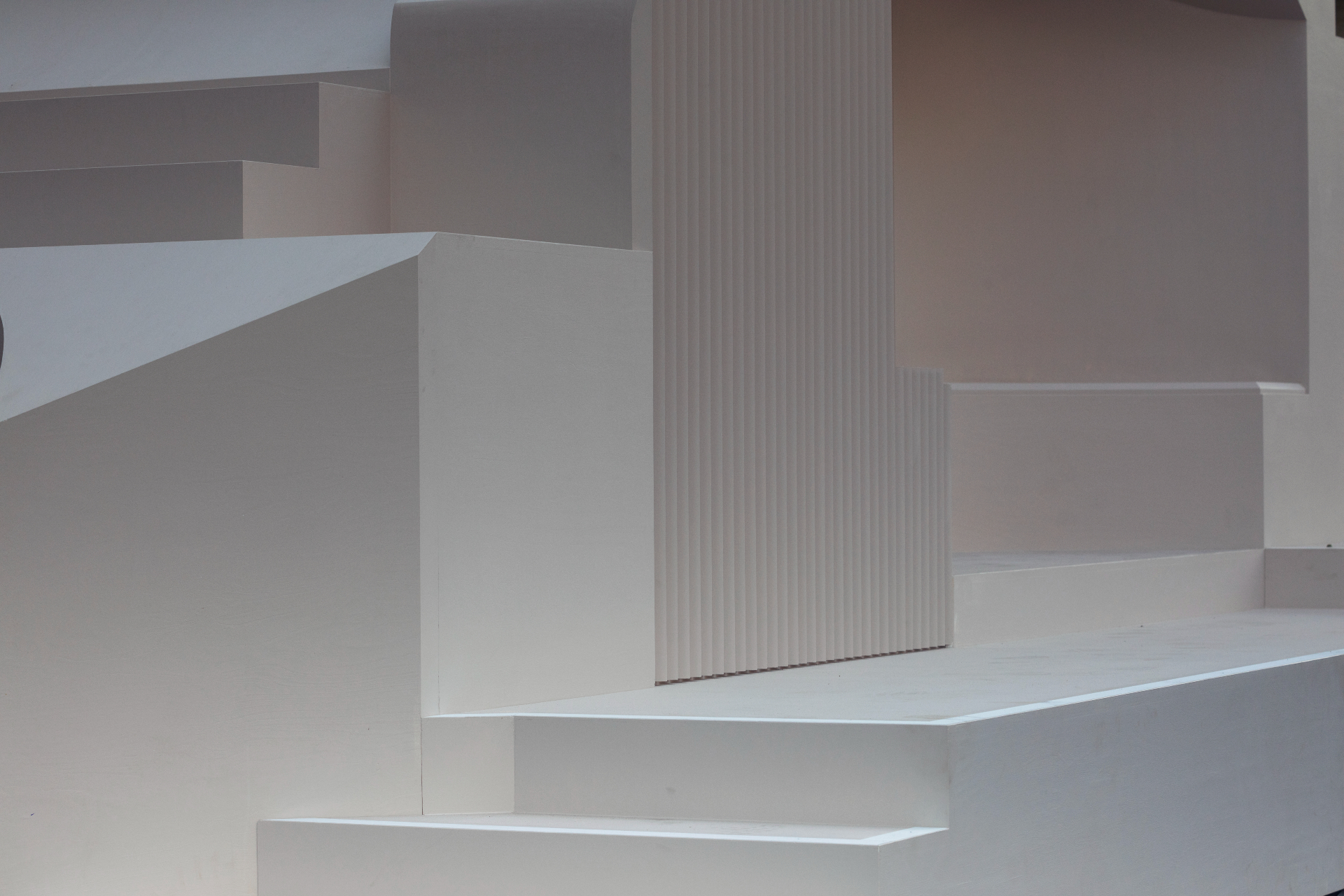
INFORMATION
Shawn Adams is an architect, writer, and lecturer who currently teaches at Central St Martins, UAL and the Architectural Association. Shawn trained as an architect at The Royal College of Art, Architectural Association and University of Portsmouth. He is also the co-founder of the socially-minded design practice Power Out of Restriction. In 2023, POoR won the London Design Festival’s Emerging Design Medal. Shawn writes for numerous international magazines about global architecture and design and aims to platform the voices of those living across the Caribbean, Asia, and Africa.