North Salem Farm updates local vernacular for the 21st century
North Salem Farm by New York-based architecture studio Worrell Yeung offers a new take to the region’s agrarian vernacular for the 21st century
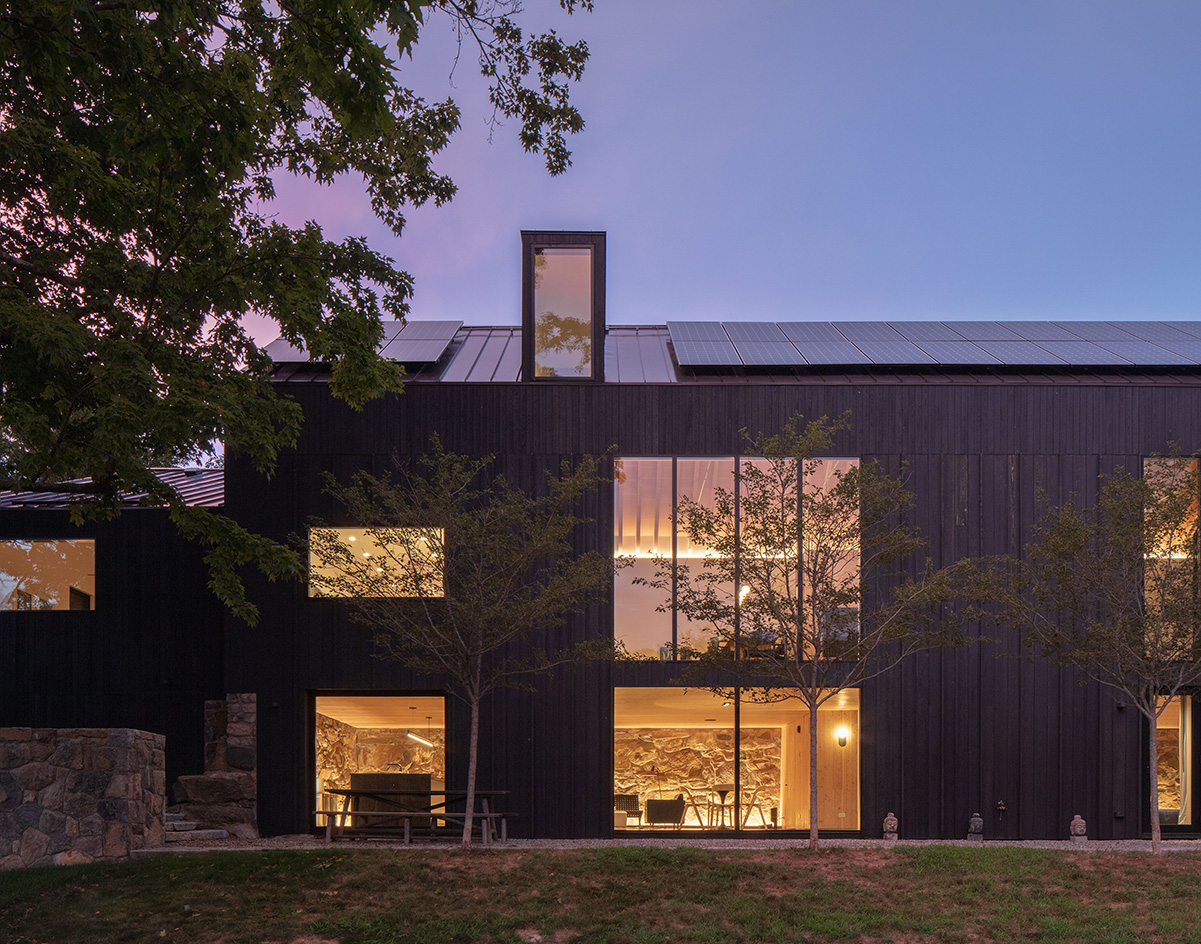
A North Salem Farm has been thoroughly updated for the 21st century by dynamic New York architecture practice Worrell Yeung. The project, a collection of renovated existing and new build structures, offers a new take to the local agrarian vernacular through minimalist architecture in its elegant transformation and blend of old and new.
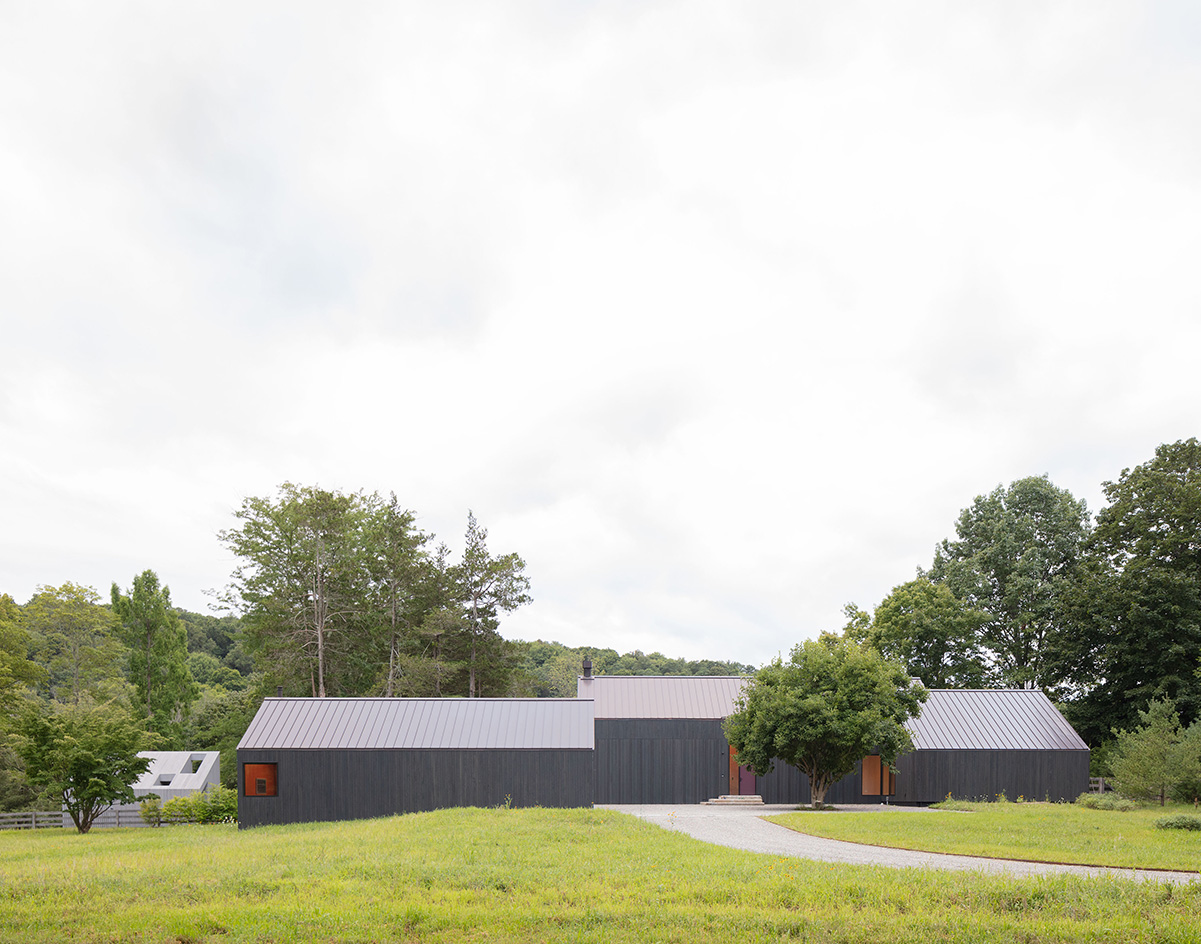
North Salem Farm by Worrell Yeung
‘The house is at once simple and complex – something we are continuing to explore in our work,’ says practice partner and co-founder Jejon Yeung. 'The gabled forms are familiar but also multi-layered in the way they engage the site, engage with each other, creating spaces that reframe the site and the experience both inside and out.'
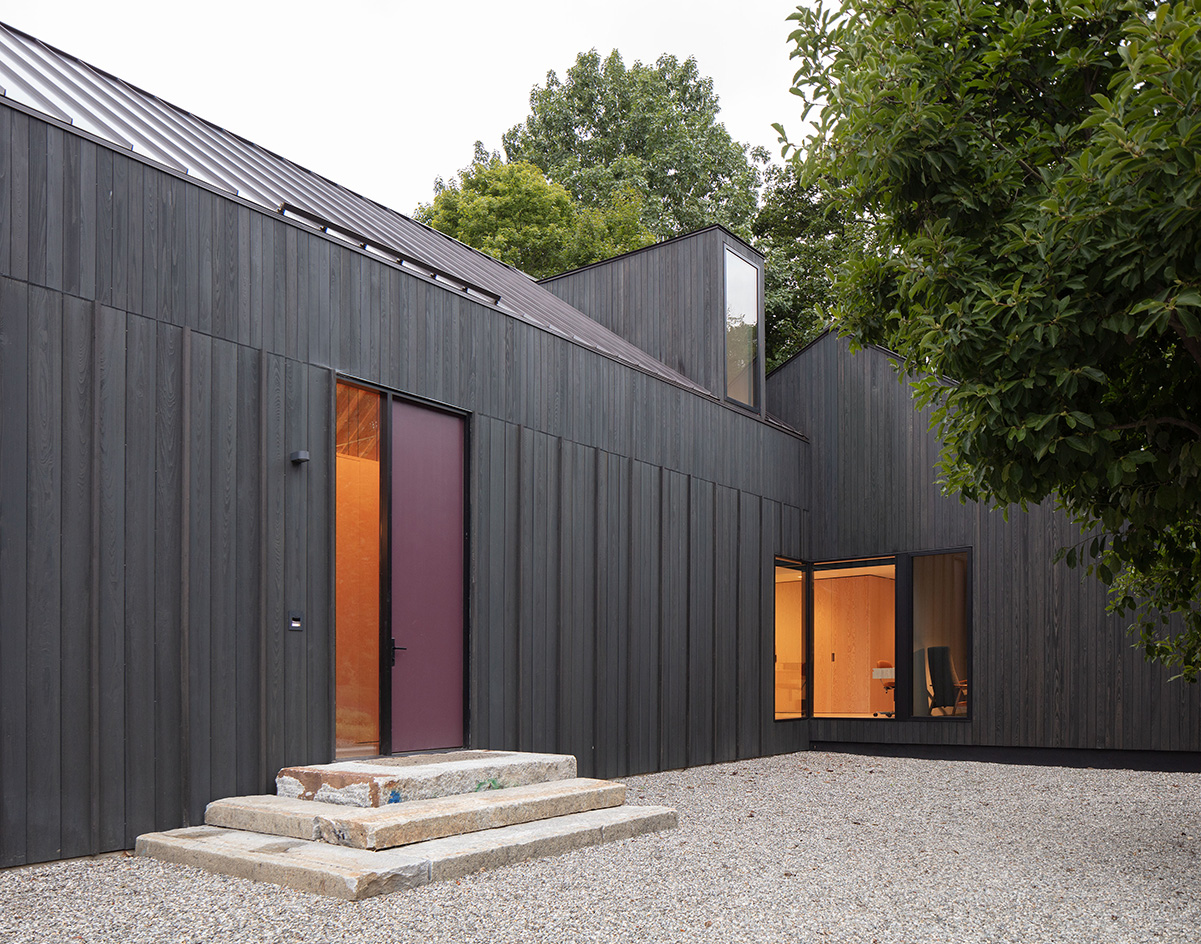
The scheme unites three separate structures for a single family home in a triangular Upstate New York plot. It was important for the design to feel harmoniously integrated with the landscape, which led the architecture team to explore the area's existing architectural typologies to draw on. At the same time, they worked closely with Raft Landscape on the wider site's green offering and outdoor areas.
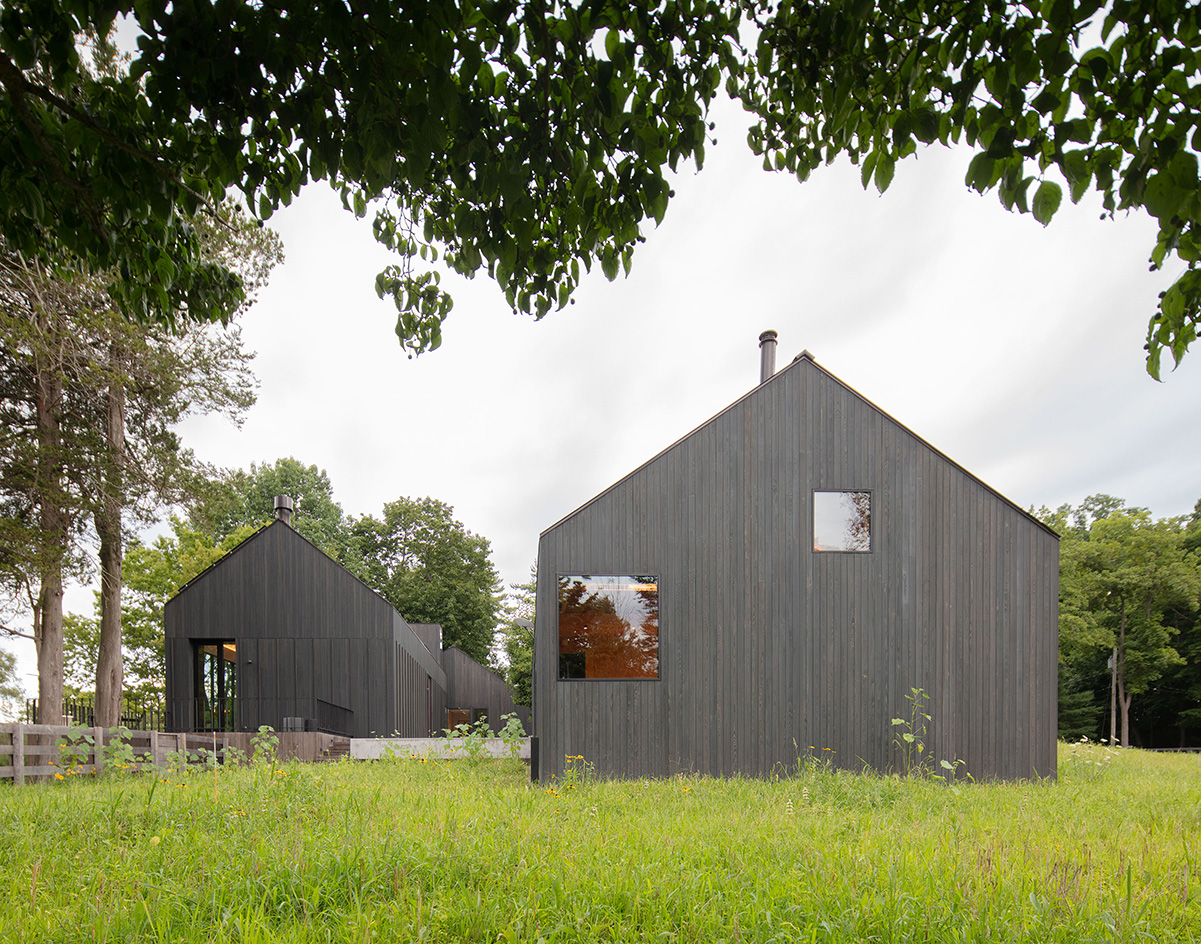
The studio gutted and renovated an old dairy farm on site as the main home. Two new structures house a garage/studio, and spa shed. While all structures offer a nod to the typical American barn, varying cladding colours and material details ensure each volume has its own character. 'We didn’t want a monotonous experience of moving from one dark-clad building to the next,' says Yeung. 'As a whole, we read the collection of buildings as siblings that are closely related – like cousins.'
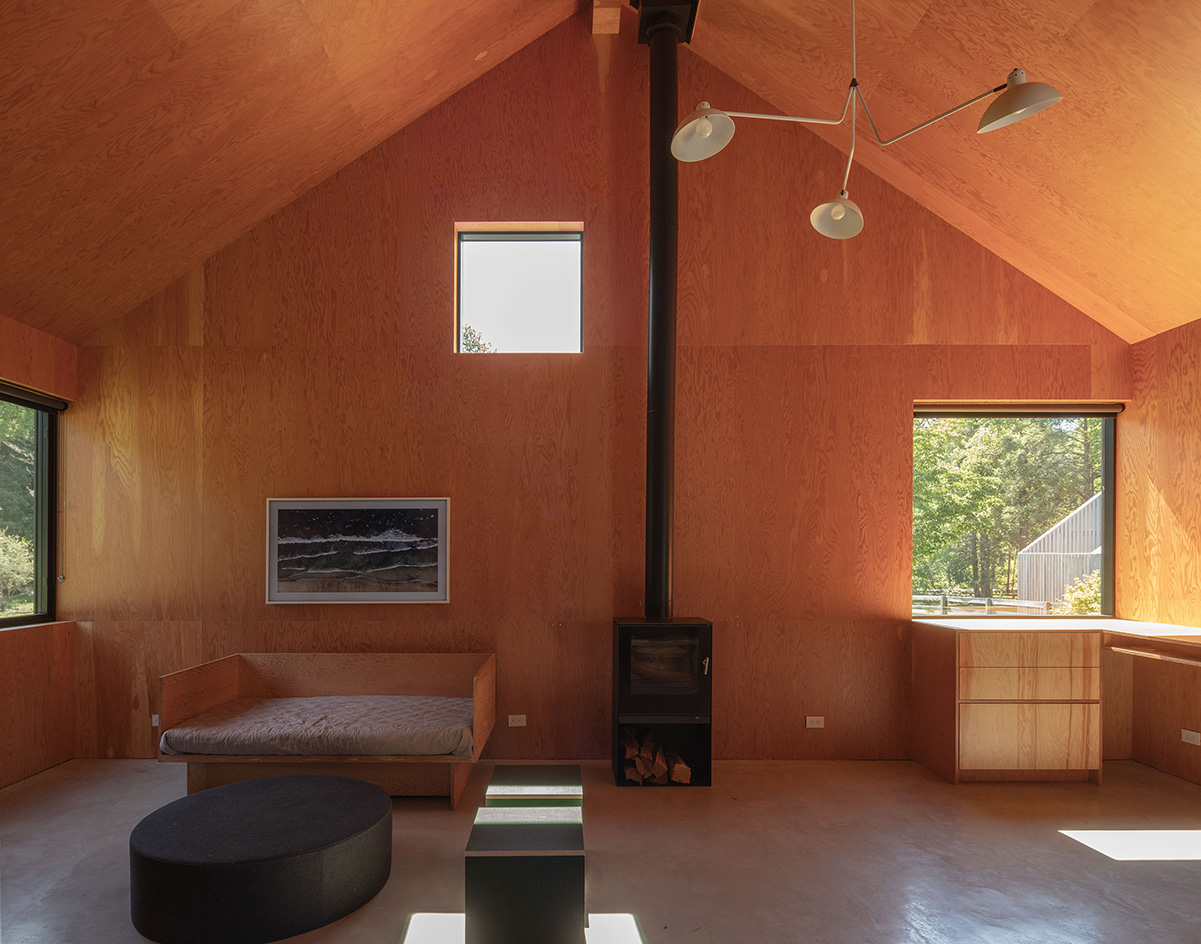
The whole brings together dark metal roofing, custom dark green stained cypress wood siding in a varied batten pattern, exposed Douglas fir ceiling rafters, freestanding Douglas fir objects, terracotta-hued encaustic tile floors, soft grey Douglas fir millwork, and slate-coloured ceramic tiles in various places. It all composes a graceful, pared-down design that bridges refinement and homely relaxation.
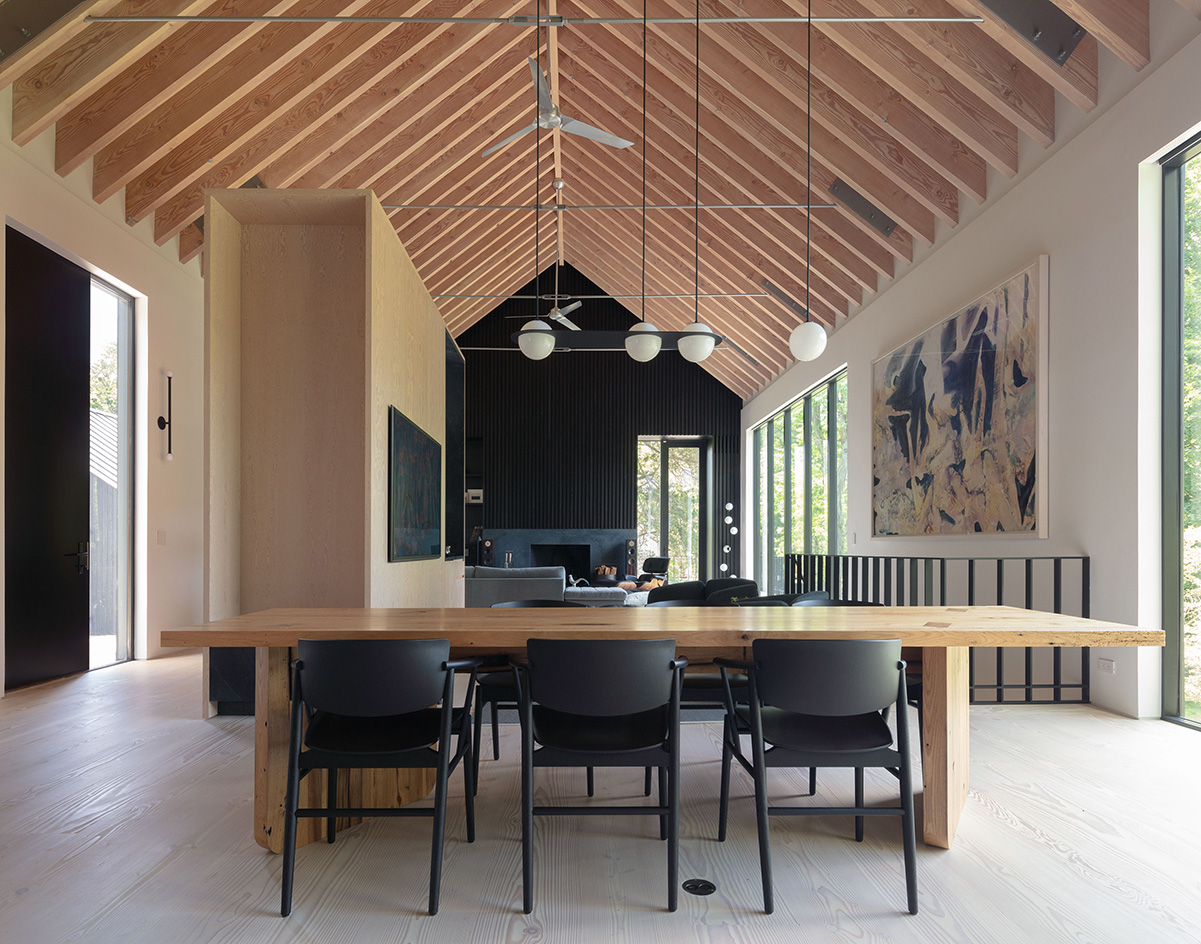
The result exemplifies the emerging studio's fascination with 'detailing complex and sophisticated systems that require ingenuity and collaboration but look quite simple', says co-principal Max Worrell.
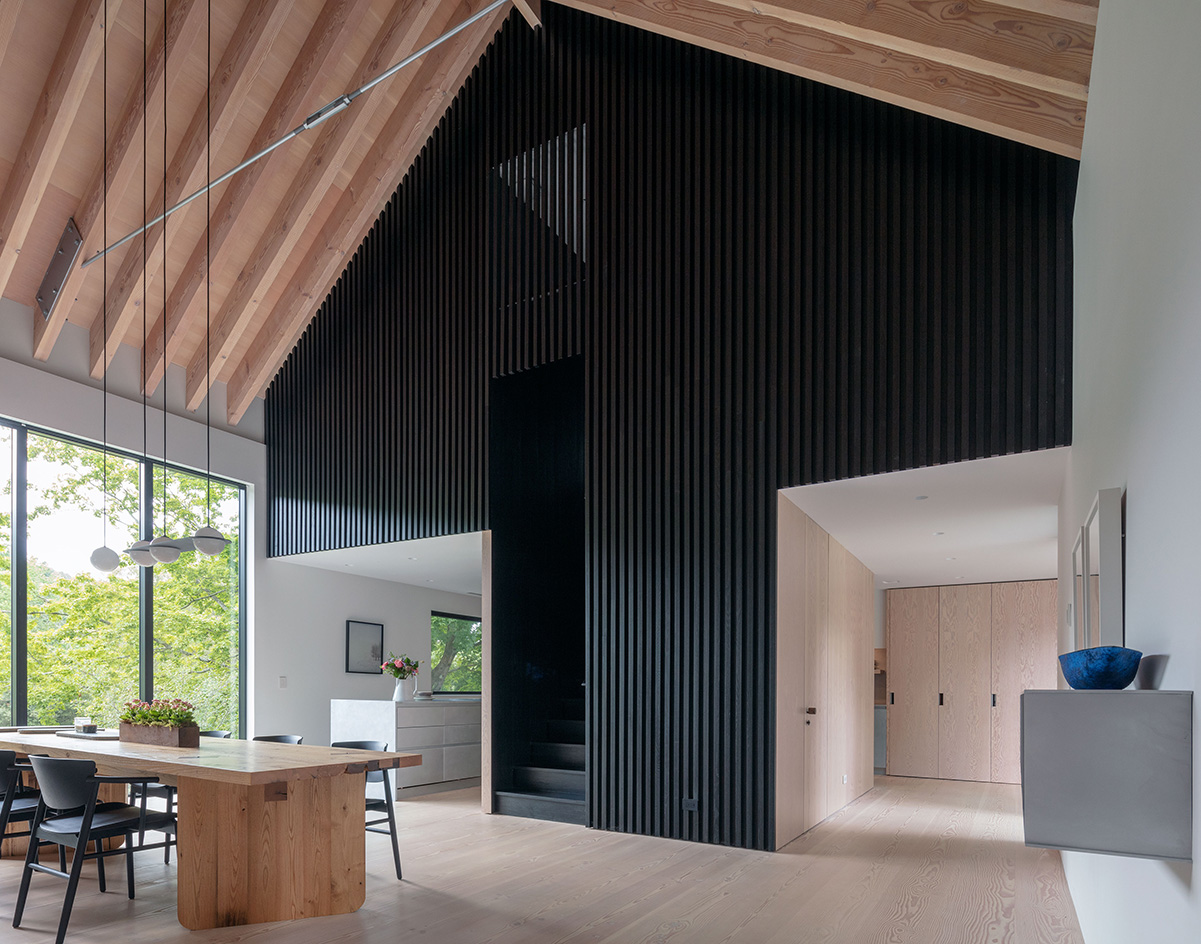
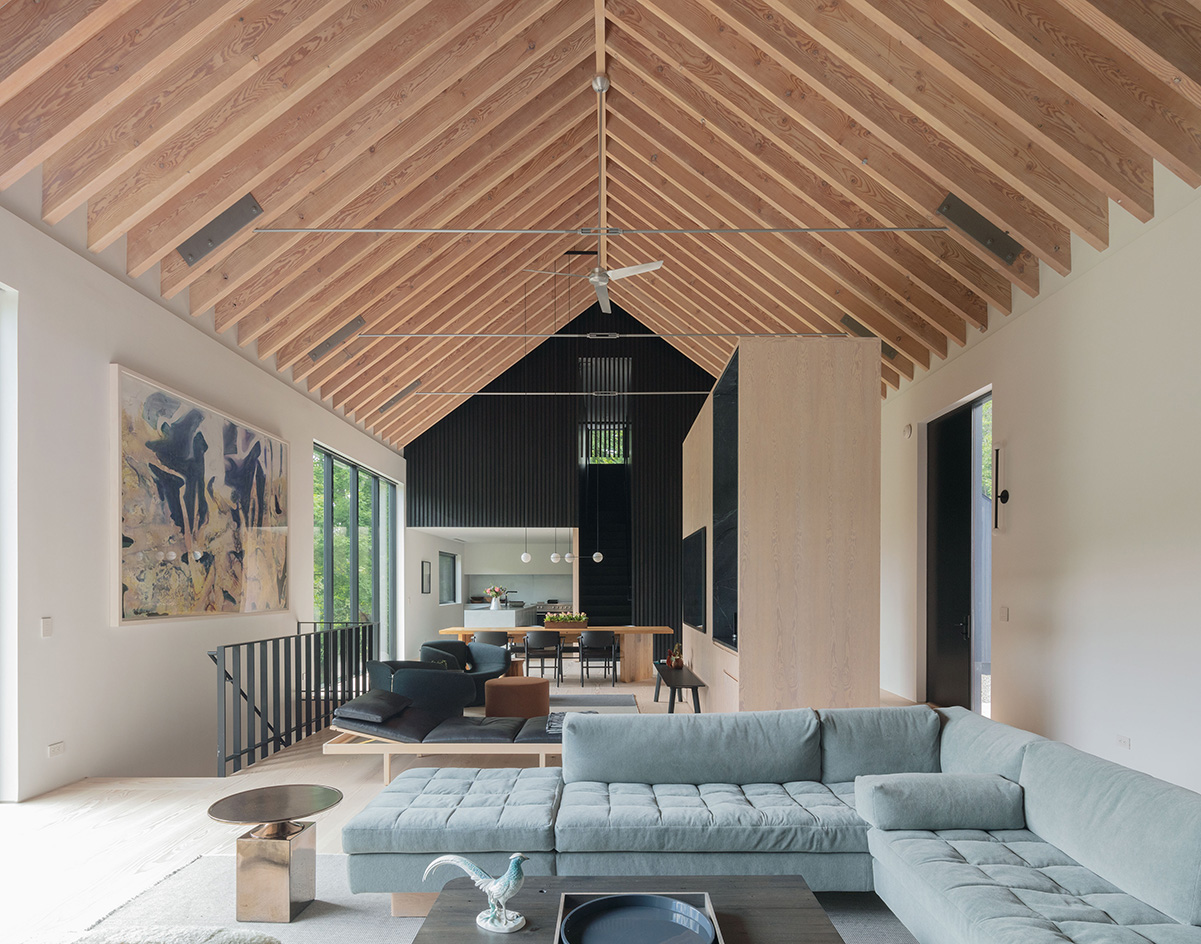
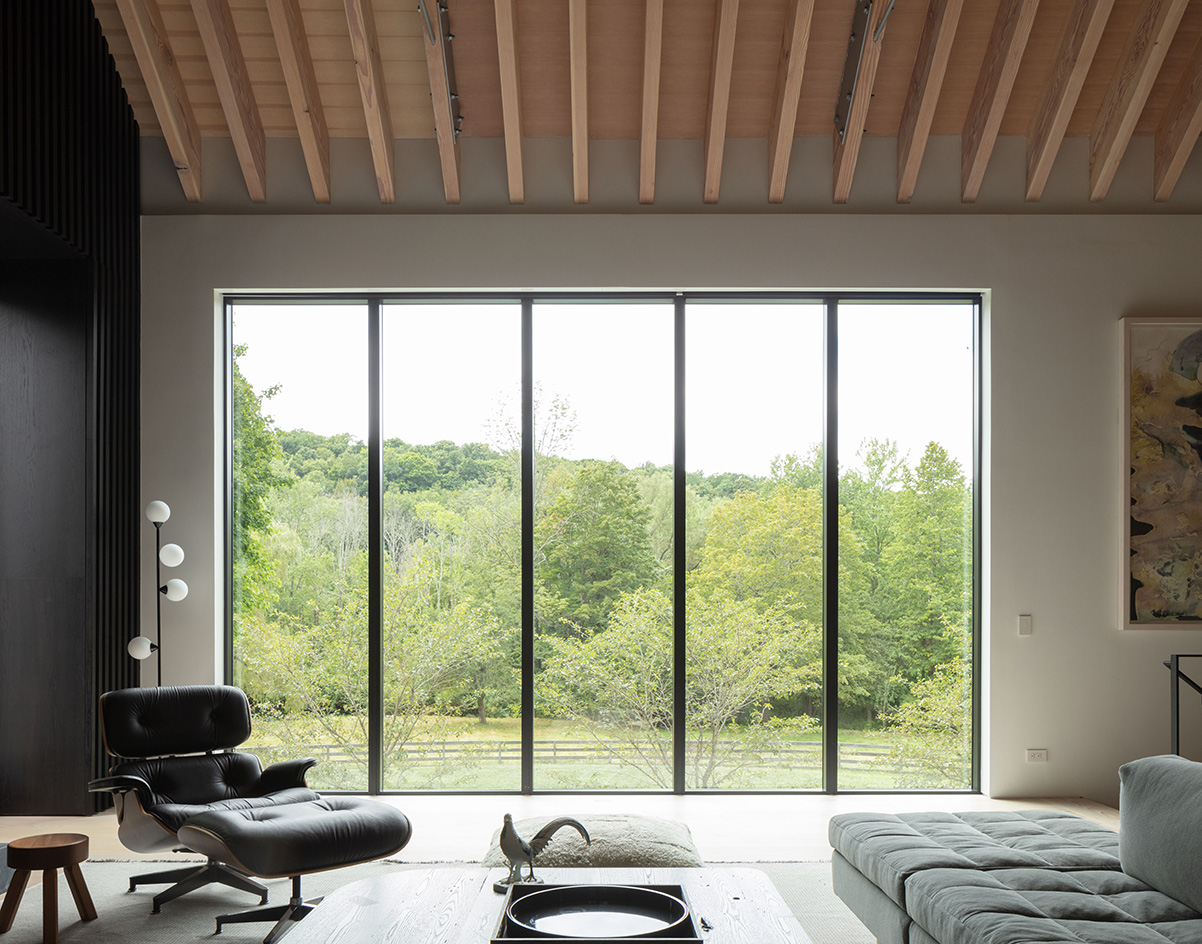
Receive our daily digest of inspiration, escapism and design stories from around the world direct to your inbox.
Ellie Stathaki is the Architecture & Environment Director at Wallpaper*. She trained as an architect at the Aristotle University of Thessaloniki in Greece and studied architectural history at the Bartlett in London. Now an established journalist, she has been a member of the Wallpaper* team since 2006, visiting buildings across the globe and interviewing leading architects such as Tadao Ando and Rem Koolhaas. Ellie has also taken part in judging panels, moderated events, curated shows and contributed in books, such as The Contemporary House (Thames & Hudson, 2018), Glenn Sestig Architecture Diary (2020) and House London (2022).
-
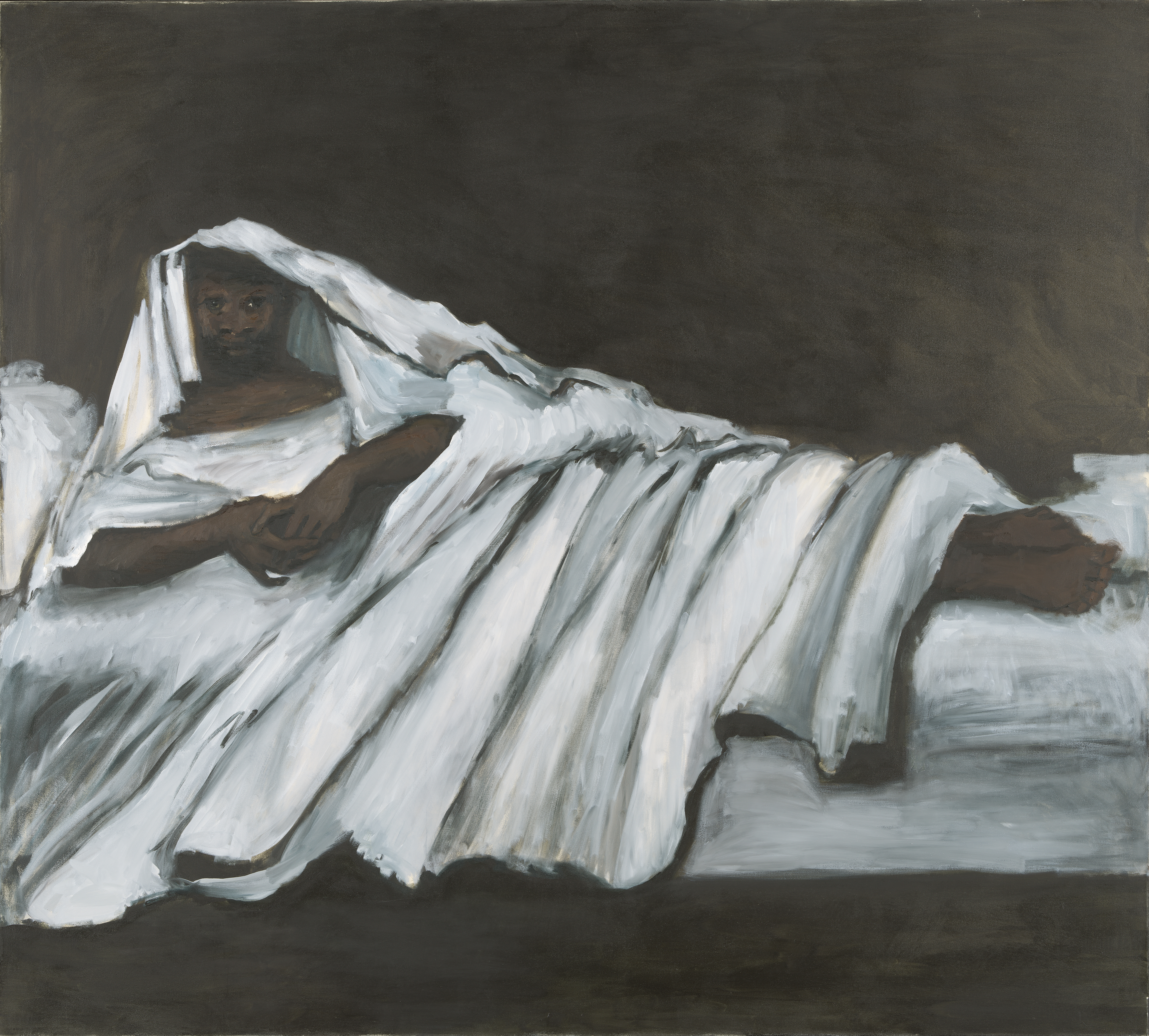 In Norway, discover 1000 years of Queer expression in Islamic Art
In Norway, discover 1000 years of Queer expression in Islamic Art'Deviant Ornaments' at the National Museum of Norway examines the far-reaching history of Queer art
-
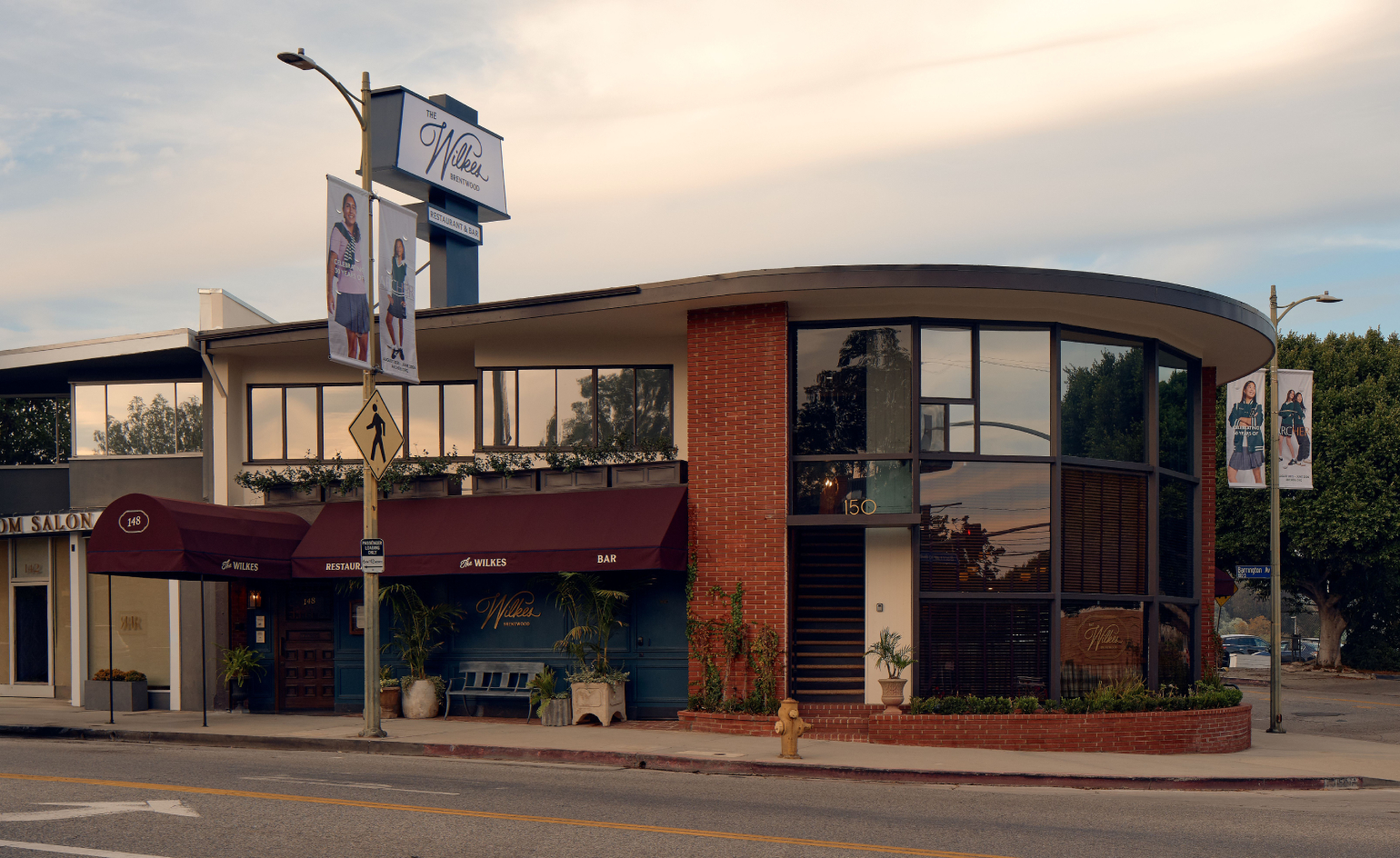 The Wilke is LA’s answer to the British pub
The Wilke is LA’s answer to the British pubIn the Brentwood Village enclave of Los Angeles, chef and restaurateur Dana Slatkin breathes new life into a storied building by one of Frank Gehry’s early mentors
-
 Top 10 gadgets of 2025, as chosen by technology editor Jonathan Bell
Top 10 gadgets of 2025, as chosen by technology editor Jonathan BellWhat were the most desirable launches of the last 12 months? We’ve checked the archives to bring you this list of the year’s ten best devices
-
 Step inside this resilient, river-facing cabin for a life with ‘less stuff’
Step inside this resilient, river-facing cabin for a life with ‘less stuff’A tough little cabin designed by architects Wittman Estes, with a big view of the Pacific Northwest's Wenatchee River, is the perfect cosy retreat
-
 Remembering Robert A.M. Stern, an architect who discovered possibility in the past
Remembering Robert A.M. Stern, an architect who discovered possibility in the pastIt's easy to dismiss the late architect as a traditionalist. But Stern was, in fact, a design rebel whose buildings were as distinctly grand and buttoned-up as his chalk-striped suits
-
 Own an early John Lautner, perched in LA’s Echo Park hills
Own an early John Lautner, perched in LA’s Echo Park hillsThe restored and updated Jules Salkin Residence by John Lautner is a unique piece of Californian design heritage, an early private house by the Frank Lloyd Wright acolyte that points to his future iconic status
-
 The Stahl House – an icon of mid-century modernism – is for sale in Los Angeles
The Stahl House – an icon of mid-century modernism – is for sale in Los AngelesAfter 65 years in the hands of the same family, the home, also known as Case Study House #22, has been listed for $25 million
-
 Houston's Ismaili Centre is the most dazzling new building in America. Here's a look inside
Houston's Ismaili Centre is the most dazzling new building in America. Here's a look insideLondon-based architect Farshid Moussavi designed a new building open to all – and in the process, has created a gleaming new monument
-
 Frank Lloyd Wright’s Fountainhead will be opened to the public for the first time
Frank Lloyd Wright’s Fountainhead will be opened to the public for the first timeThe home, a defining example of the architect’s vision for American design, has been acquired by the Mississippi Museum of Art, which will open it to the public, giving visitors the chance to experience Frank Lloyd Wright’s genius firsthand
-
 Clad in terracotta, these new Williamsburg homes blend loft living and an organic feel
Clad in terracotta, these new Williamsburg homes blend loft living and an organic feelThe Williamsburg homes inside 103 Grand Street, designed by Brooklyn-based architects Of Possible, bring together elegant interiors and dramatic outdoor space in a slick, stacked volume
-
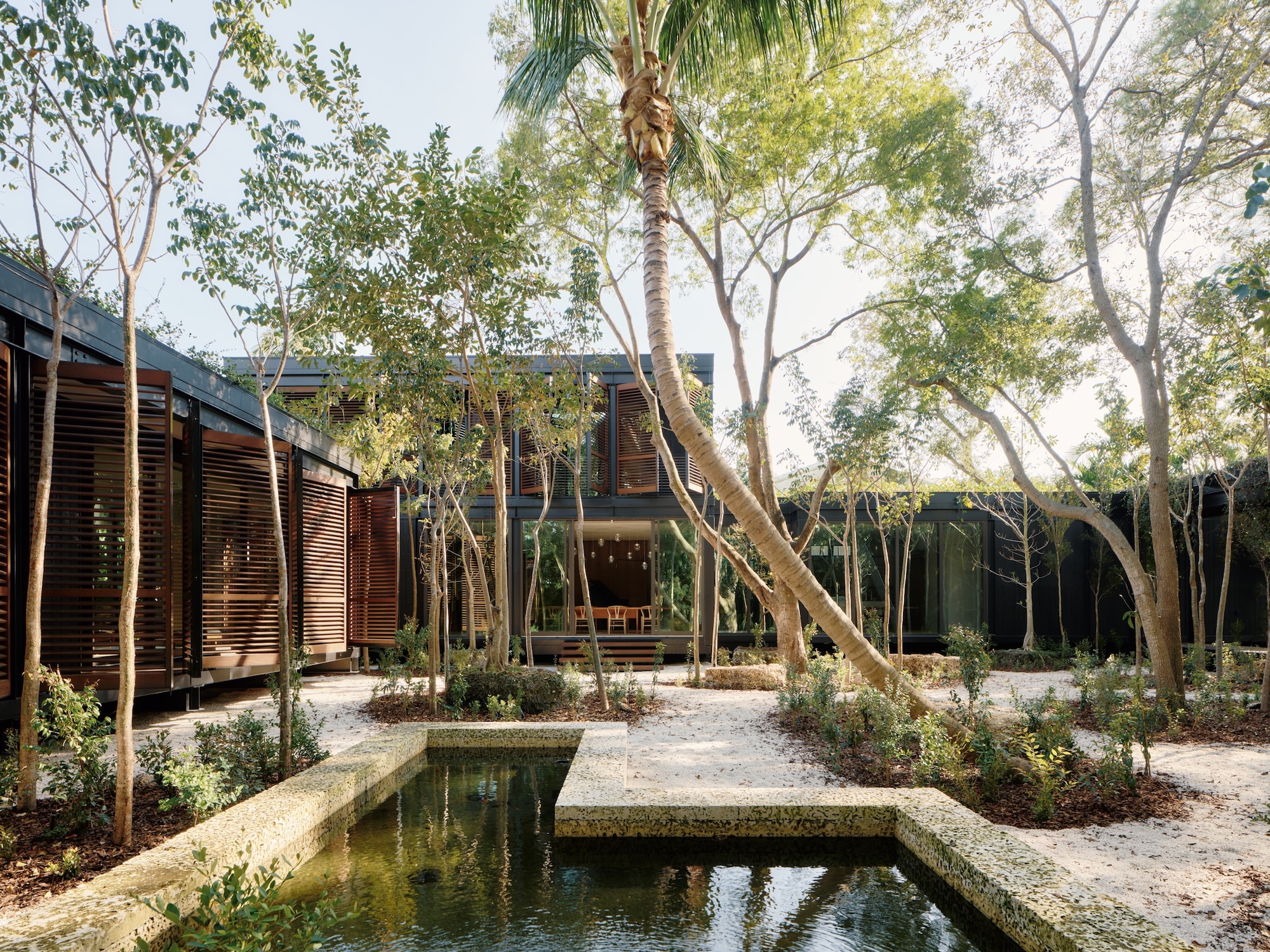 This ethereal Miami residence sprouted out of a wild, jungle-like garden
This ethereal Miami residence sprouted out of a wild, jungle-like gardenA Miami couple tapped local firm Brillhart Architecture to design them a house that merged Florida vernacular, Paul Rudolph and 'too many plants to count’