Nike celebrates 21/22 NBA season tip-off with opening of LeBron James Innovation Center
Olson Kundig designs LeBron James Innovation Center, named after the famous LA Lakers player, at Nike’s vast World Headquarters in Oregon, USA
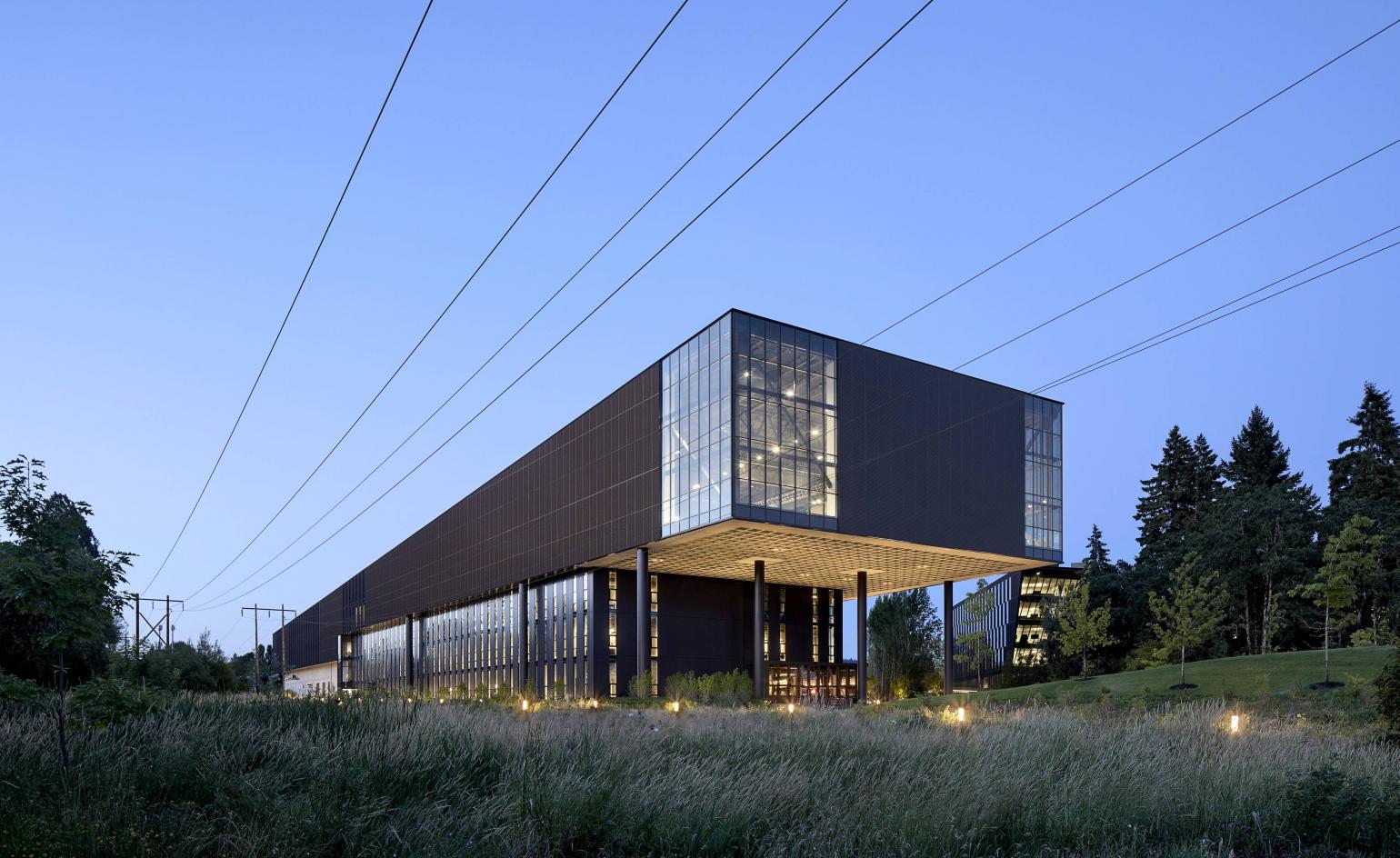
Seattle-based architecture studio Olson Kundig made its reputation with exquisitely detailed private houses and cabins, often deeply embedded in the American landscape, with a strong, post-industrial aesthetic. The studio’s figureheads, Jim Olson and Tom Kundig, who lead the American architecture studio together with four other partners, usually work quasi-independently on different projects. The new LeBron James Innovation Center – named after the LA Lakers player – at Nike’s vast World Headquarters (WHQ) in Beaverton, Oregon, is one of Kundig’s, and features his trademark raw materiality, from its exposed concrete to the rusted metal finishes.
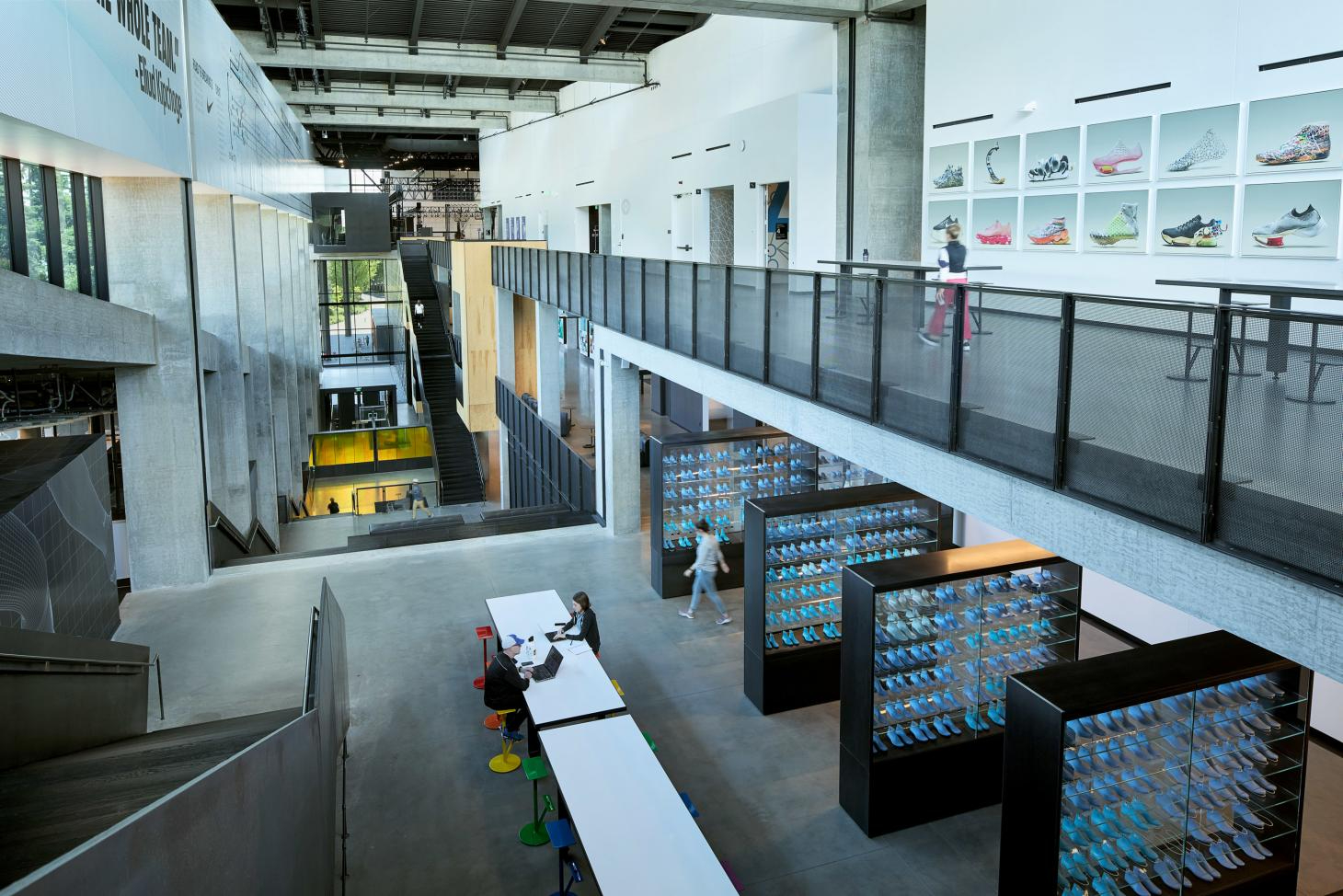
Kundig describes the project, located in the north-western corner of Nike’s vast 286-acre corporate site, as a ‘very complex feat of engineering’. Occupying 700,000 sq ft, the Innovation Center brings together Nike’s various innovation teams, previously scattered across the campus. It is here they’ll develop new lines, new materials, and new approaches.
The structure has been designed to minimise any vibration and noise that might affect the data being tracked by these internal labs. In addition to expansive design studios and meeting rooms, the centre also contains prototyping labs, a large indoor research hub, sporting facilities, and an outdoor running track built on a 15-degree incline.
‘Nike’s underlying agenda of fast’
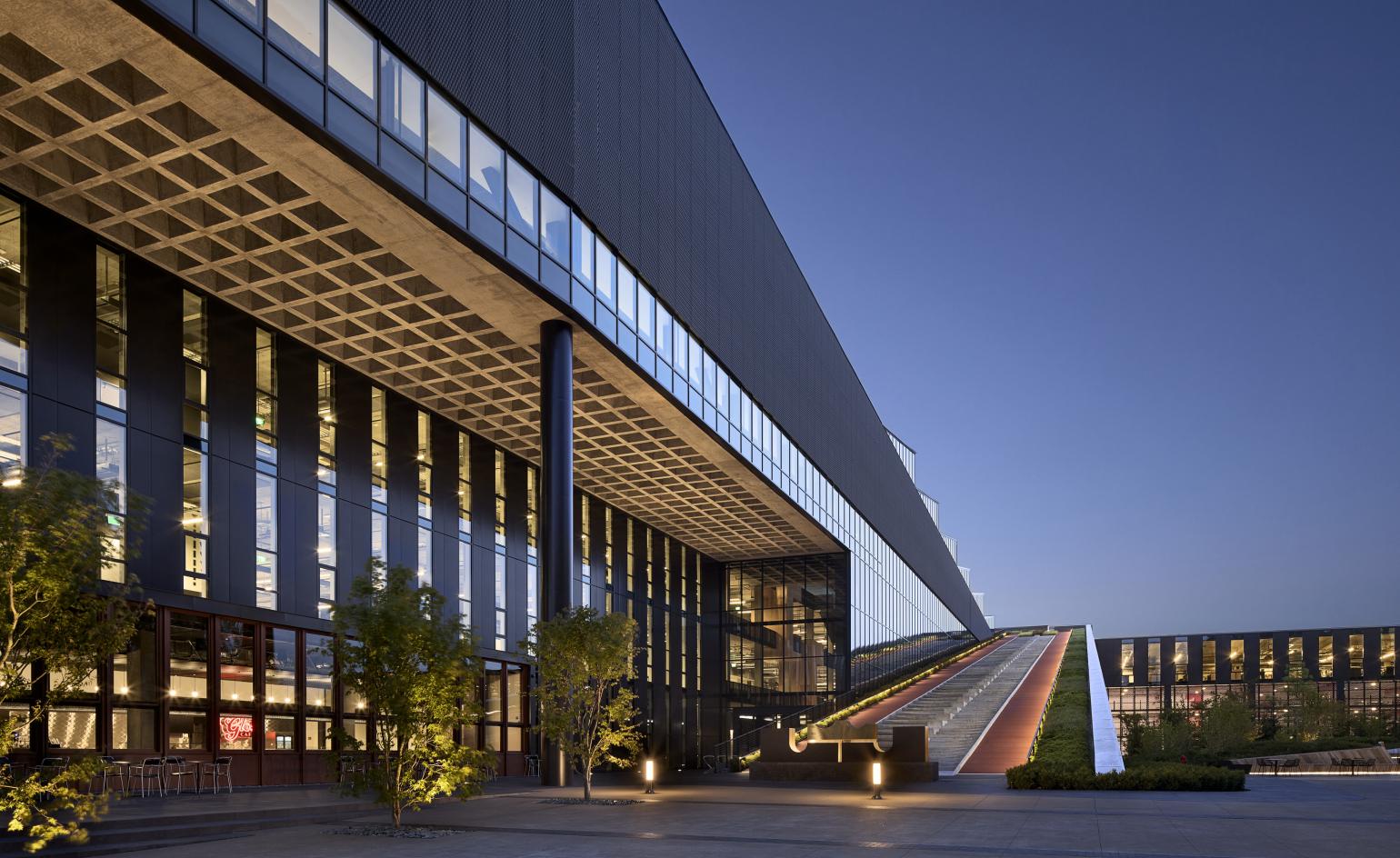
Inside, the studios are arranged to look over a four-storey atrium, with a ribbon-like staircase that unites each level. The top floor is occupied by the Nike Sport Research Lab (NSRL), the large volume that cantilevers out over the main entrance. The lab area also contains a full-size basketball court.
‘The “big idea” behind this building is Nike’s underlying agenda of fast,’ says Kundig. ‘Athletics at all levels – and innovation in service of athletes – is about capturing speed, about going fast. The spiritual sense of the building reflects this functional basis as well as the poetic finish of fast.’ Environmental performance is also high on the agenda, with the building becoming the largest in the state to achieve the LEED Platinum rating from the US Green Building Council.
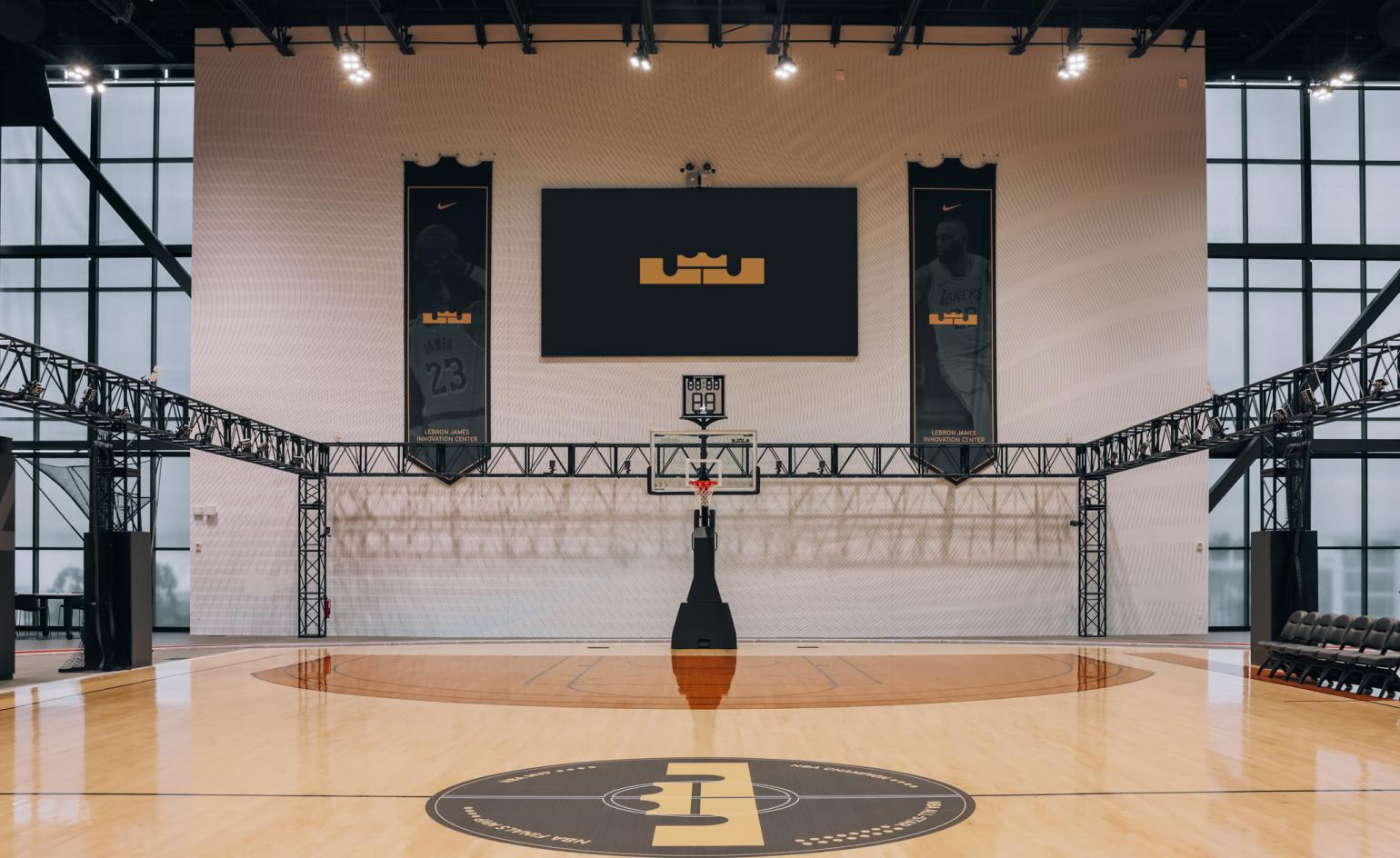
The rough finishes incorporate the visual signs of construction, with simple, elemental materials like concrete and steel paired with plywood for desks and storage. Kundig stresses the importance of material authenticity. ‘This building is designed to be functional, fast-moving, performance-based; we wanted to avoid anything too “precious” and instead selected materials for durability and strength,’ he says.
‘The building celebrates the raw performance of basic materials, much like athletics showcases the raw performance of the human form.’
Receive our daily digest of inspiration, escapism and design stories from around the world direct to your inbox.
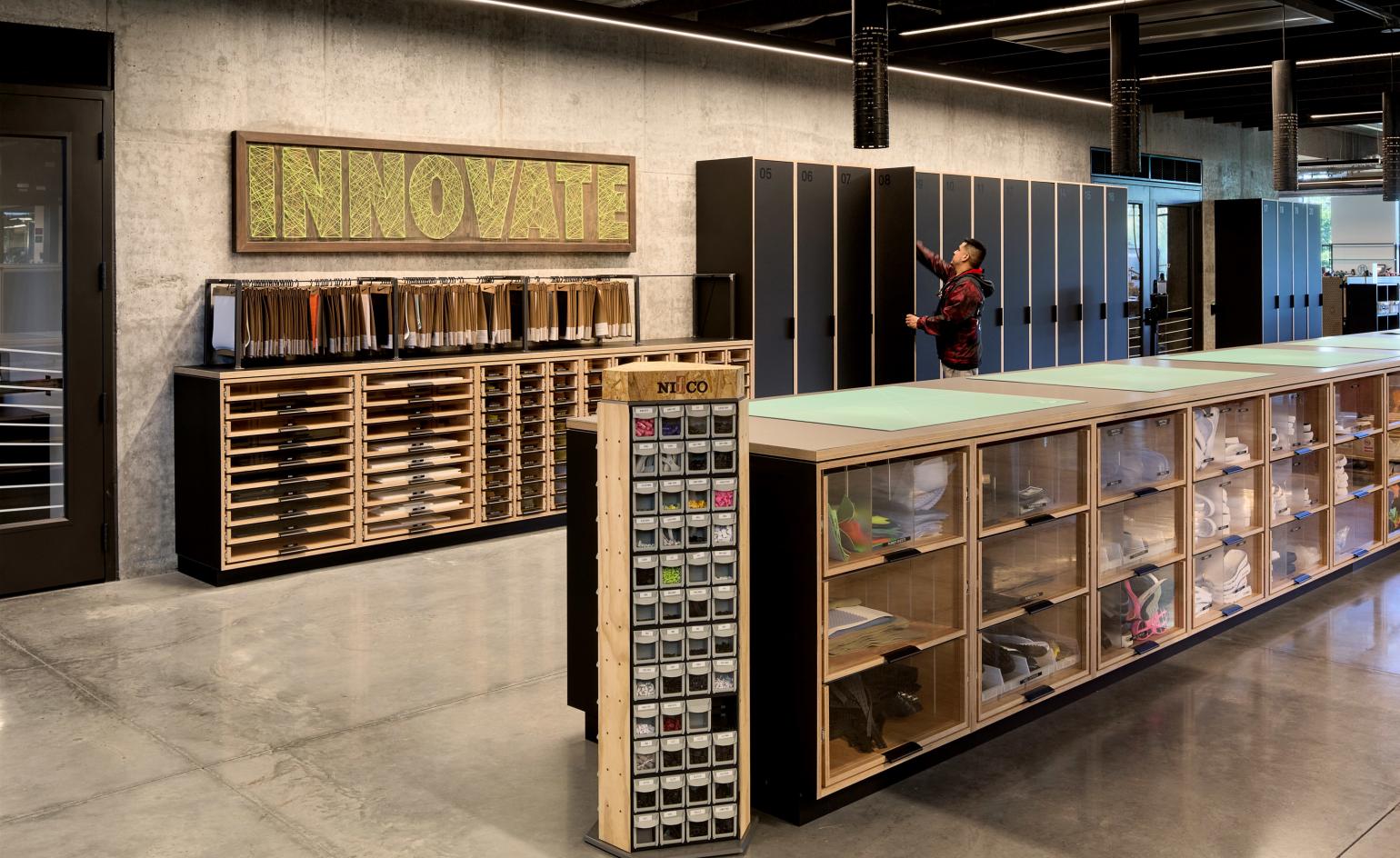
Basketball player LeBron James has been with Nike his entire career, signing a $90m contract with the company when he left high school in 2003. The LA Lakers player lends his name to many clothing and shoe lines for the company, and the new building celebrates this long partnership. It joins other structures on the corporate campus named after leading sportspeople, including John McEnroe, Seb Coe, Pete Sampras, Serena Williams, and Mia Hamm.
The centre also provides a good opportunity for bold sporting hypergraphics, including a visual representation of James’ shots on his journey to amassing 30,000 points, a ‘heat map’ of dots. ‘I’ve always felt the basis of architecture is function-driven with a poetic finish,’ Kundig says, and in this respect the LeBron James Innovation Center is an undeniable high scorer.
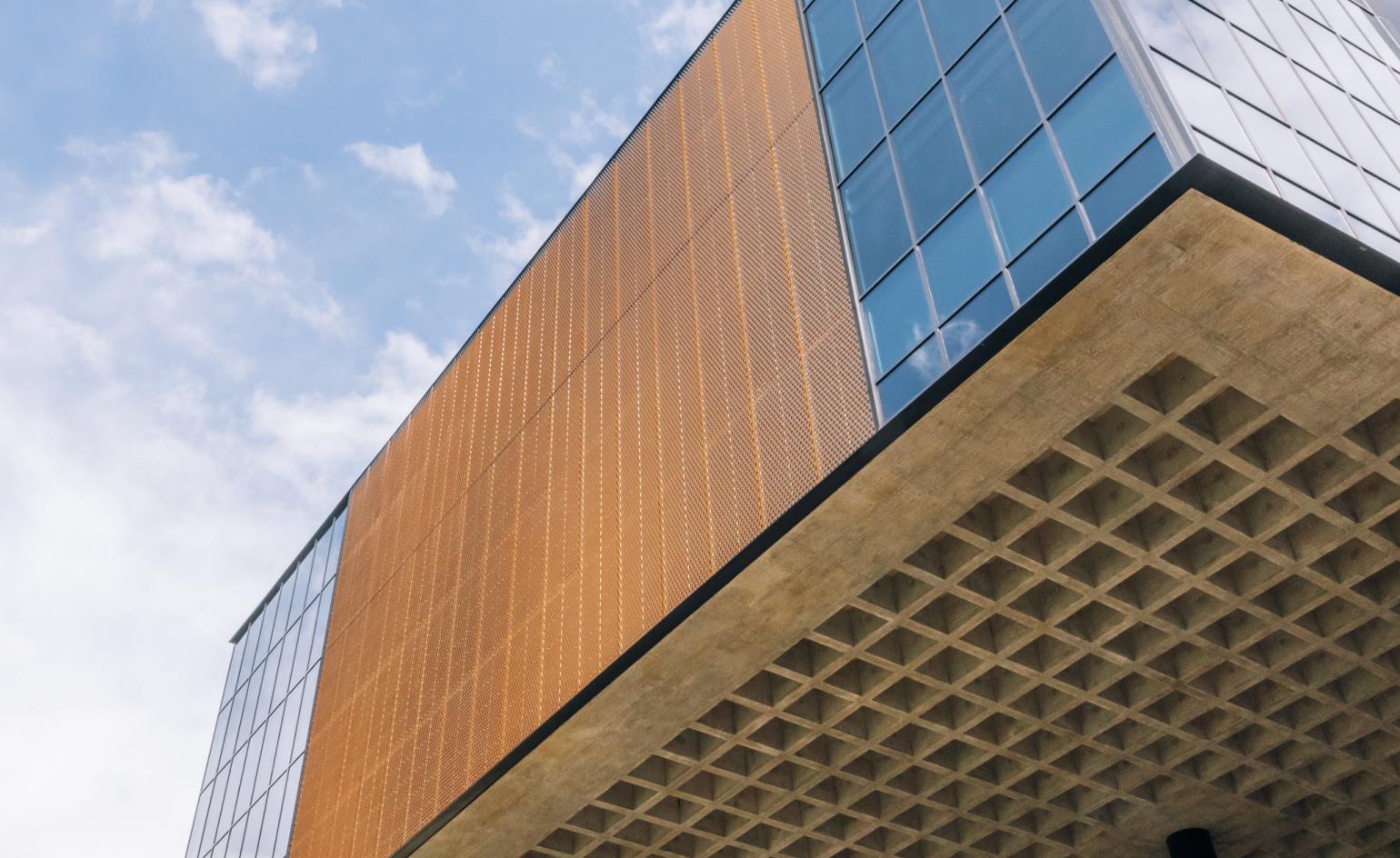
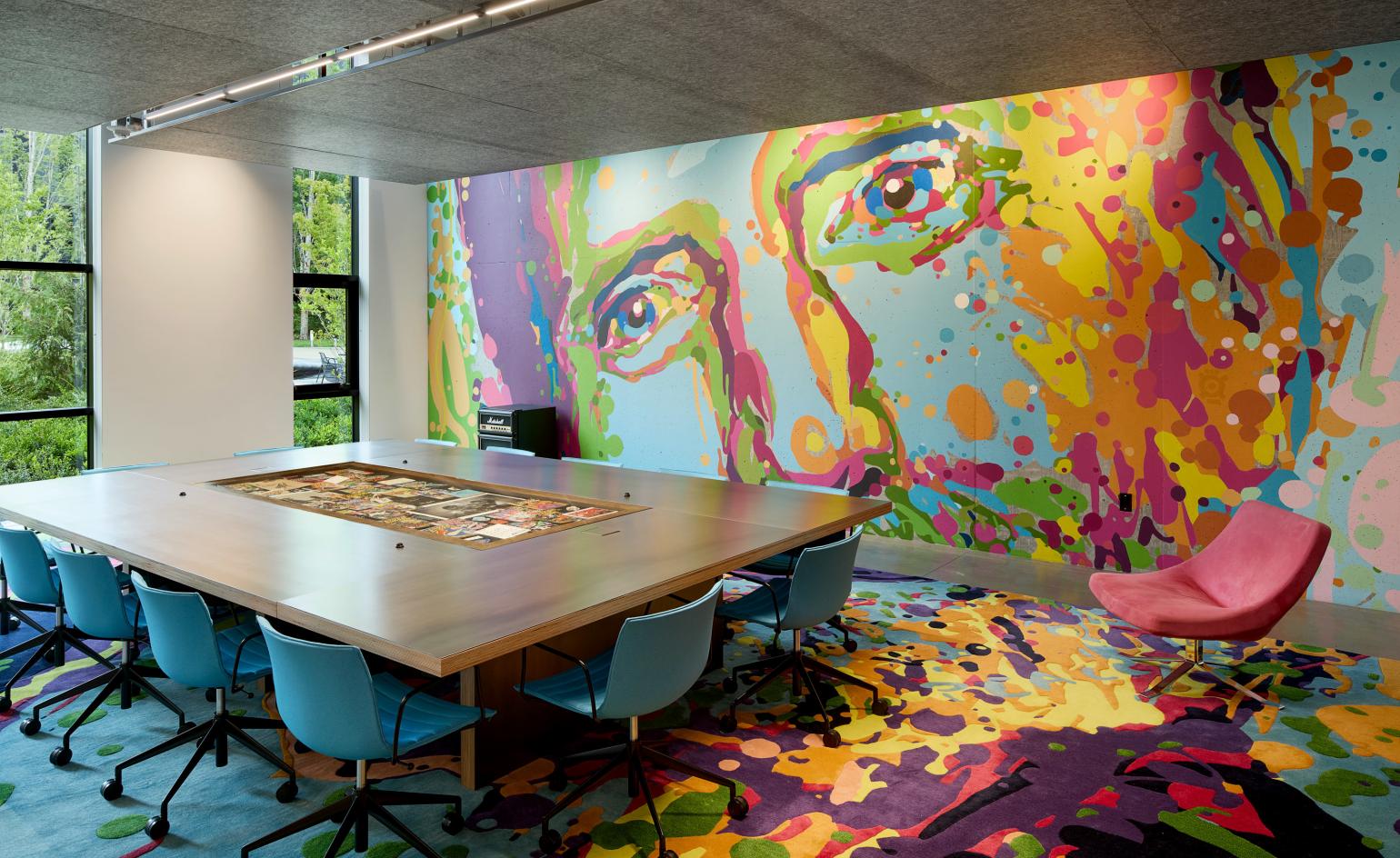

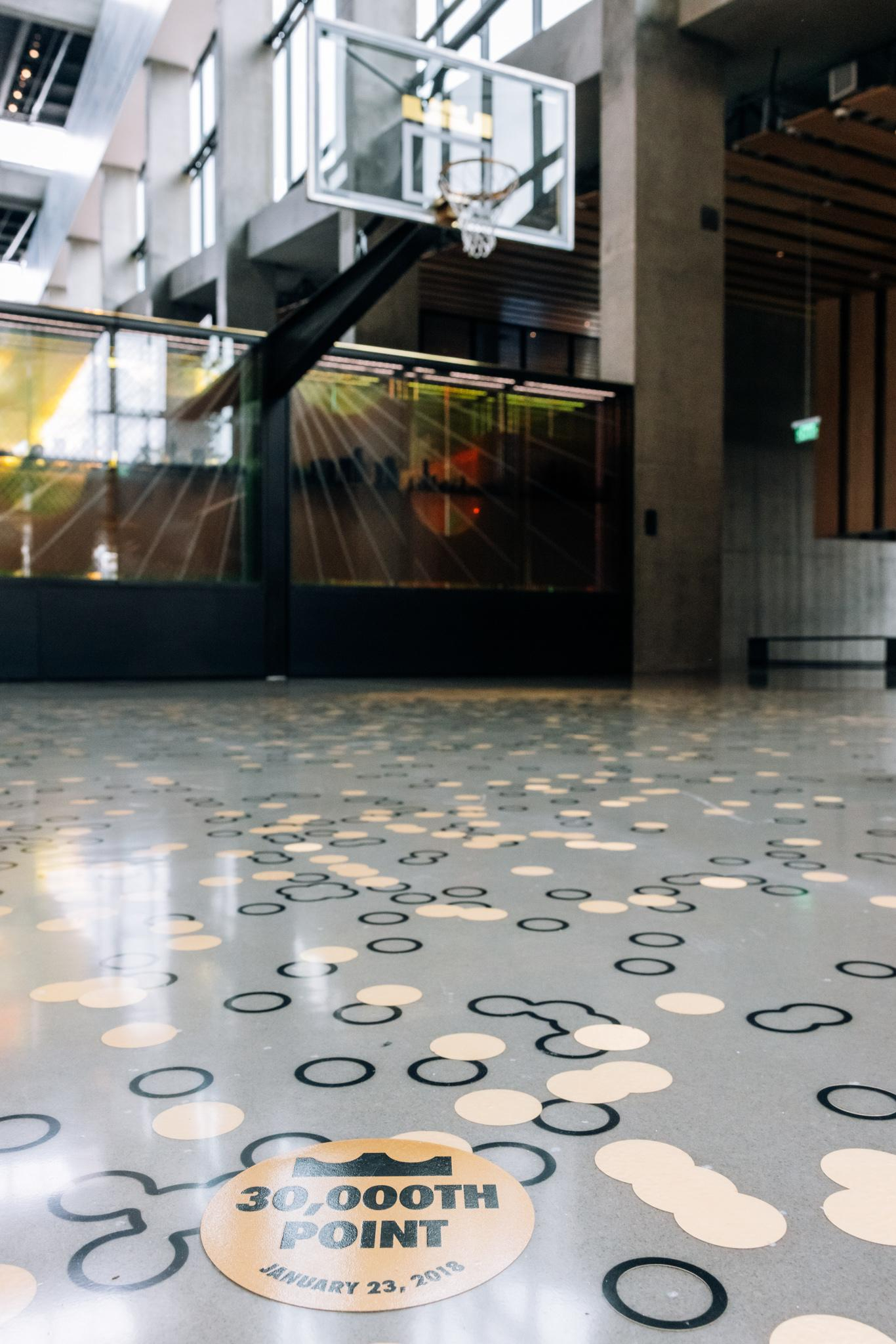
INFORMATION
nike.com
olsonkundig.com
Jonathan Bell has written for Wallpaper* magazine since 1999, covering everything from architecture and transport design to books, tech and graphic design. He is now the magazine’s Transport and Technology Editor. Jonathan has written and edited 15 books, including Concept Car Design, 21st Century House, and The New Modern House. He is also the host of Wallpaper’s first podcast.
-
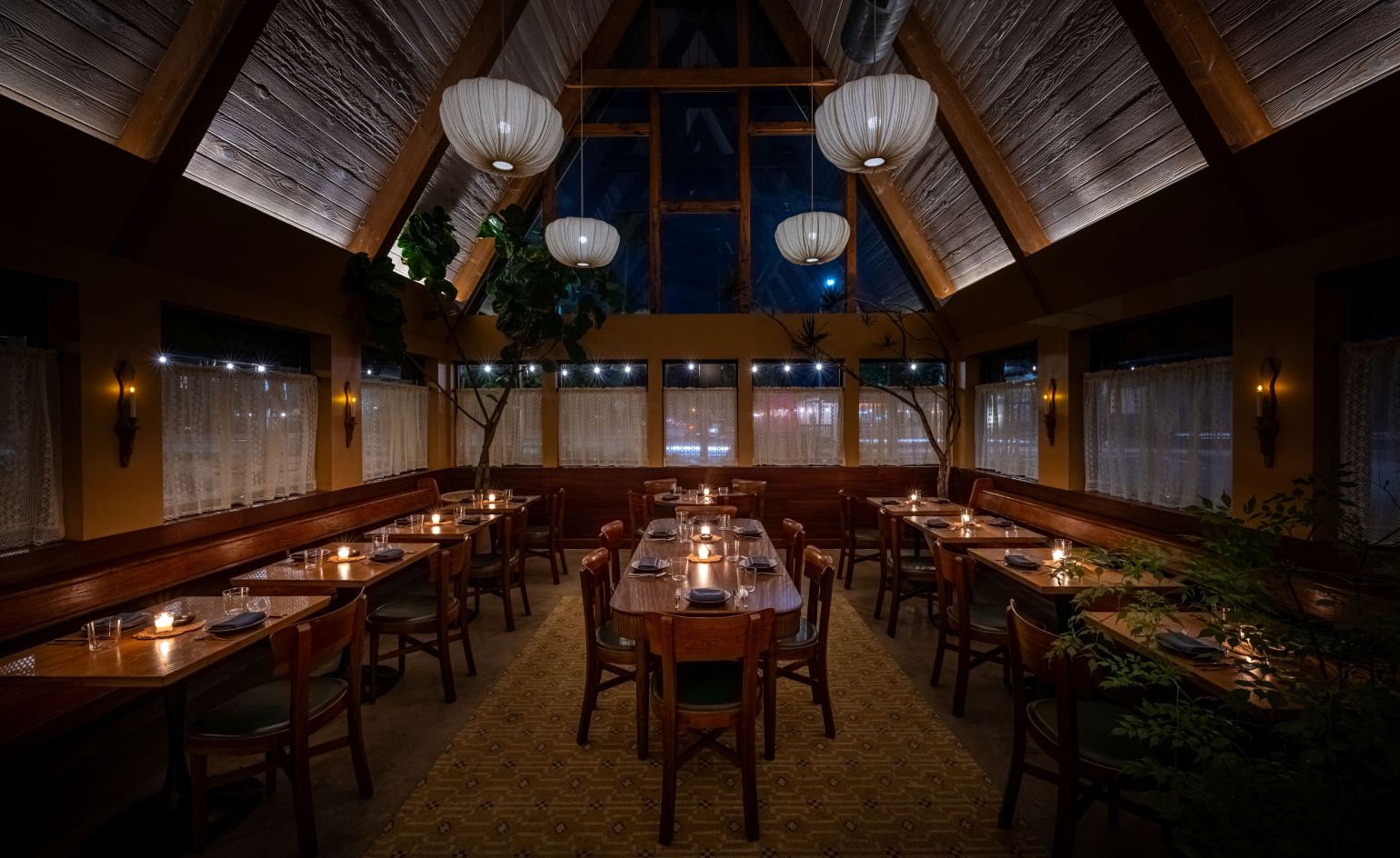 Chef Ray Garcia brings Broken Spanish back to life on LA’s Westside
Chef Ray Garcia brings Broken Spanish back to life on LA’s WestsideClosed during the pandemic, Broken Spanish lives again in spirit as Ray Garcia reopens the conversation with modern Mexican cooking and layered interiors
-
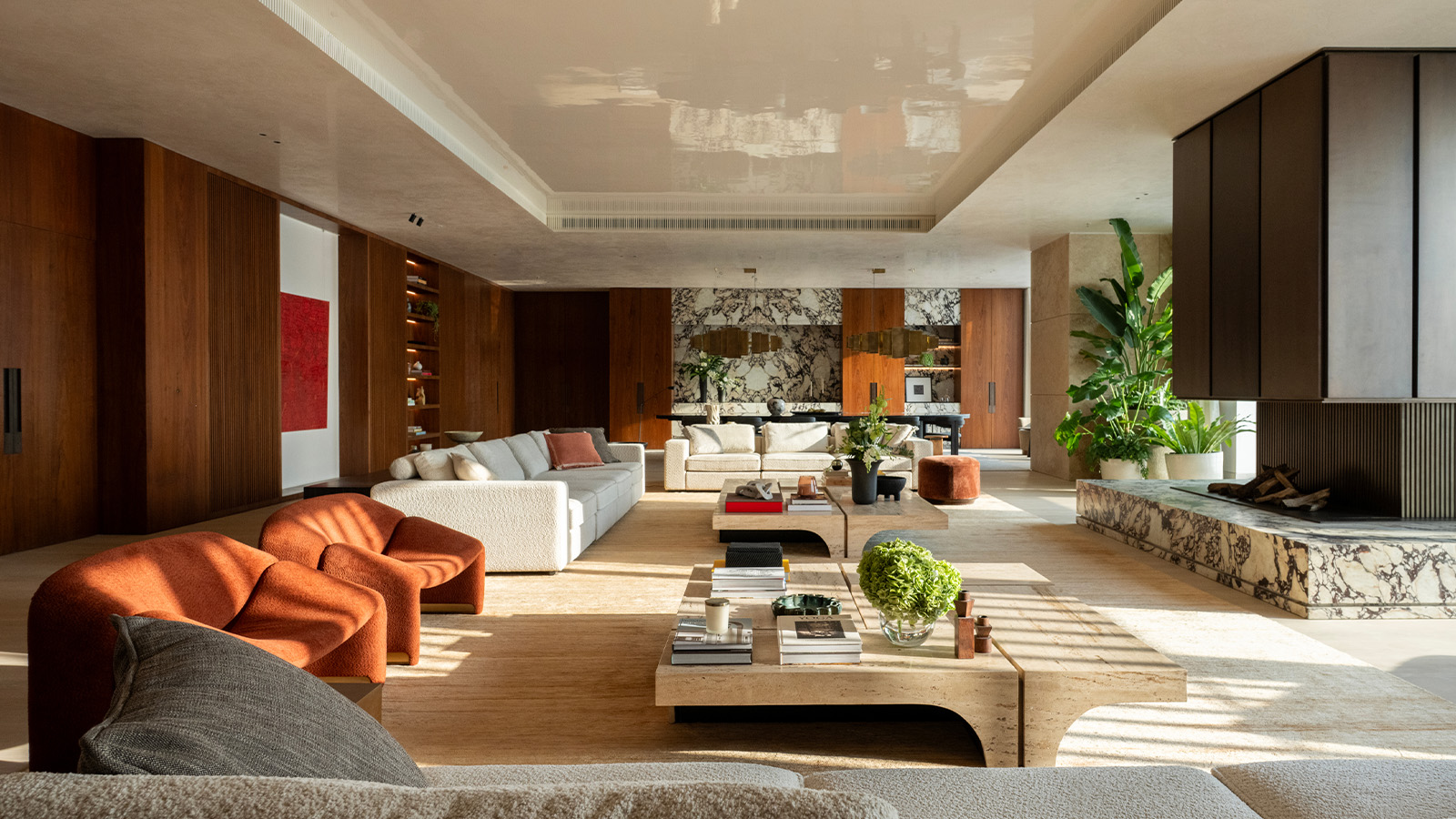 Inside a skyrise Mumbai apartment, where ancient Indian design principles adds a personal take on contemporary luxury
Inside a skyrise Mumbai apartment, where ancient Indian design principles adds a personal take on contemporary luxuryDesigned by Dieter Vander Velpen, Three Sixty Degree West in Mumbai is an elegant interplay of scale, texture and movement, against the backdrop of an urban vista
-
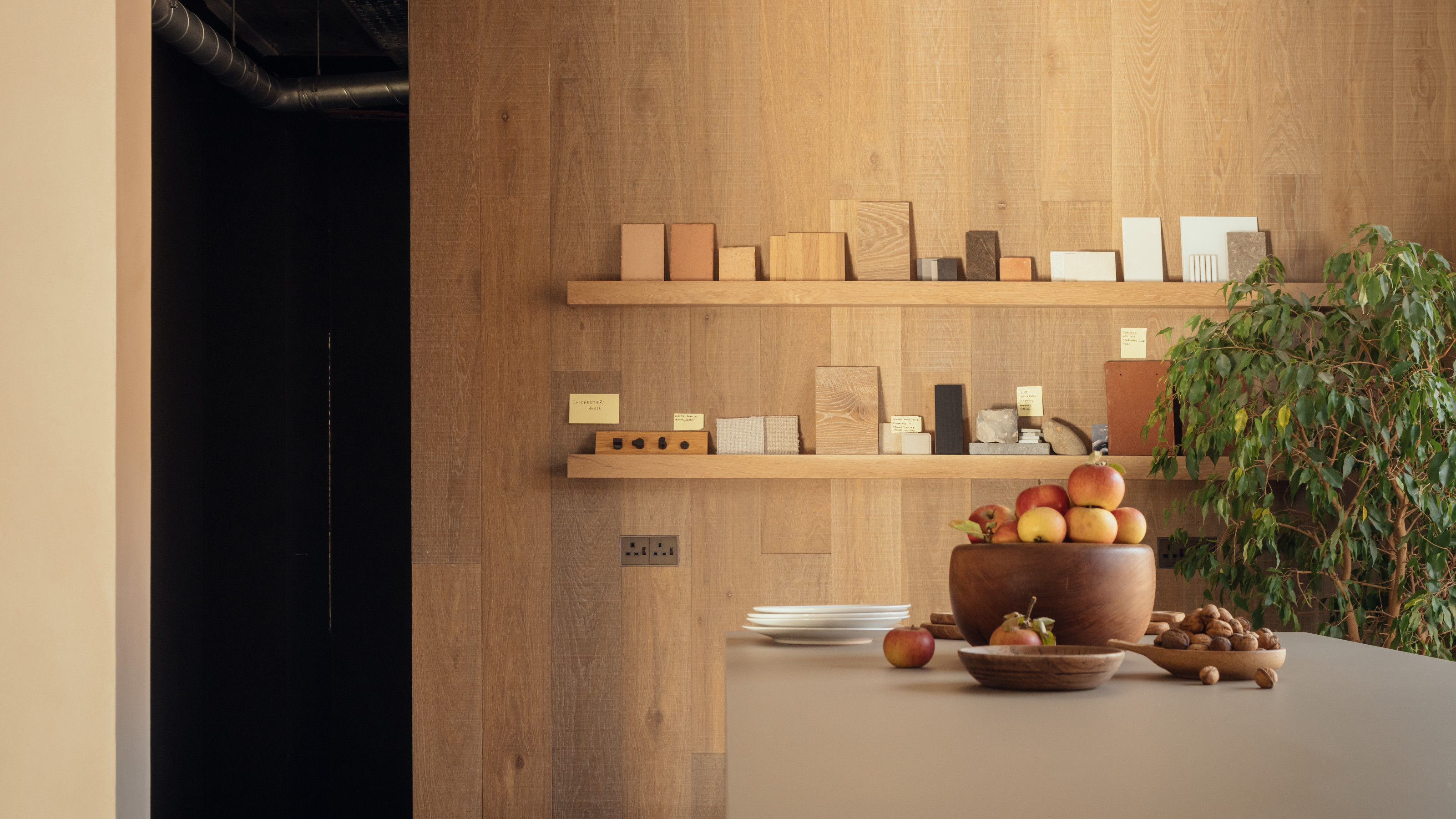 A bespoke studio space makes for a perfect architectural showcase in Hampshire
A bespoke studio space makes for a perfect architectural showcase in HampshireWinchester-based architects McLean Quinlan believe their new finely crafted bespoke studio provides the ultimate demonstration of their approach to design
-
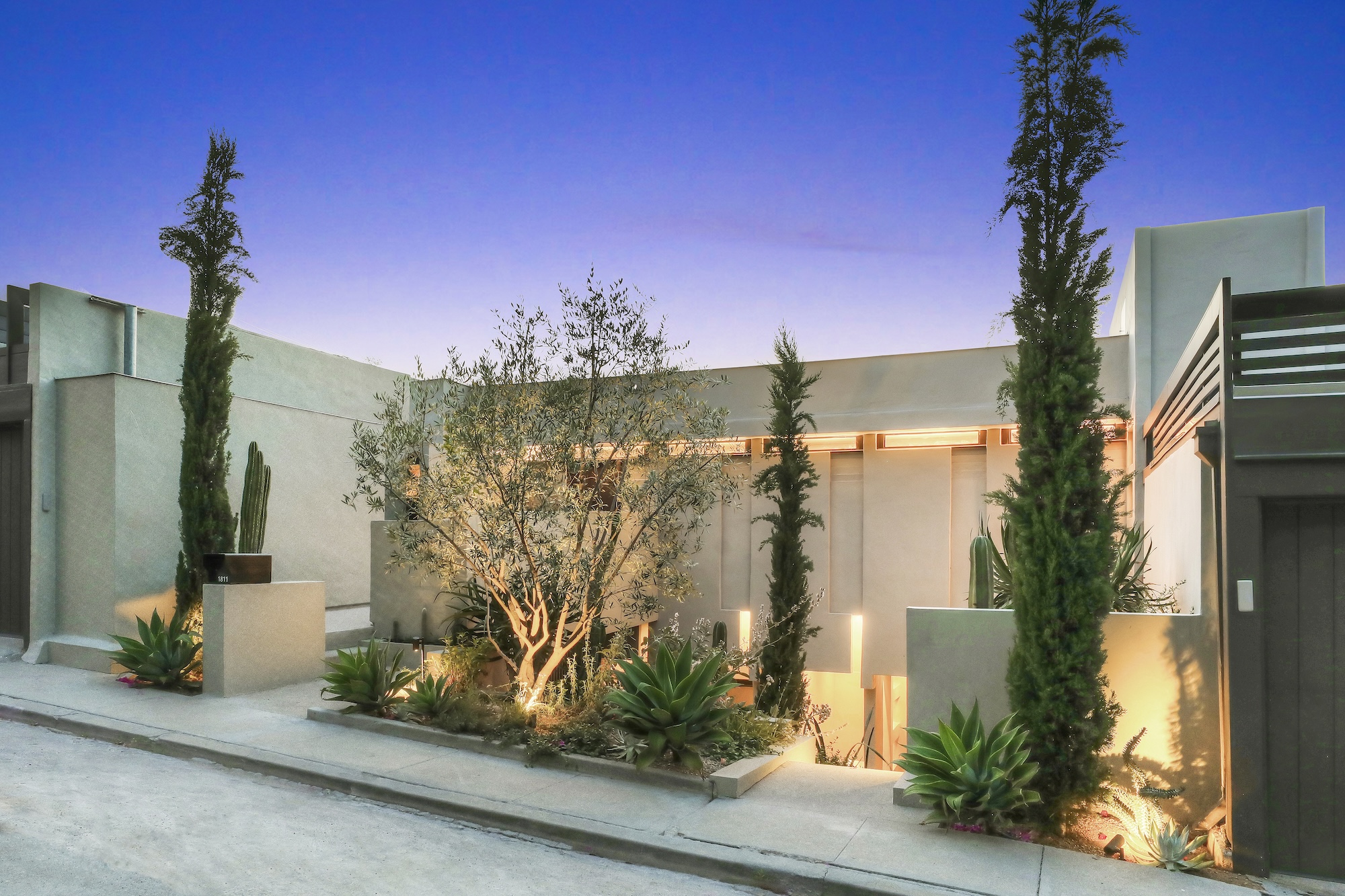 A rare Rudolph Schindler-designed rental just hit the market in Los Angeles
A rare Rudolph Schindler-designed rental just hit the market in Los AngelesThis incredible Silver Lake apartment, designed one of the most famous voices in California modernism, could be yours for $3,675 a month
-
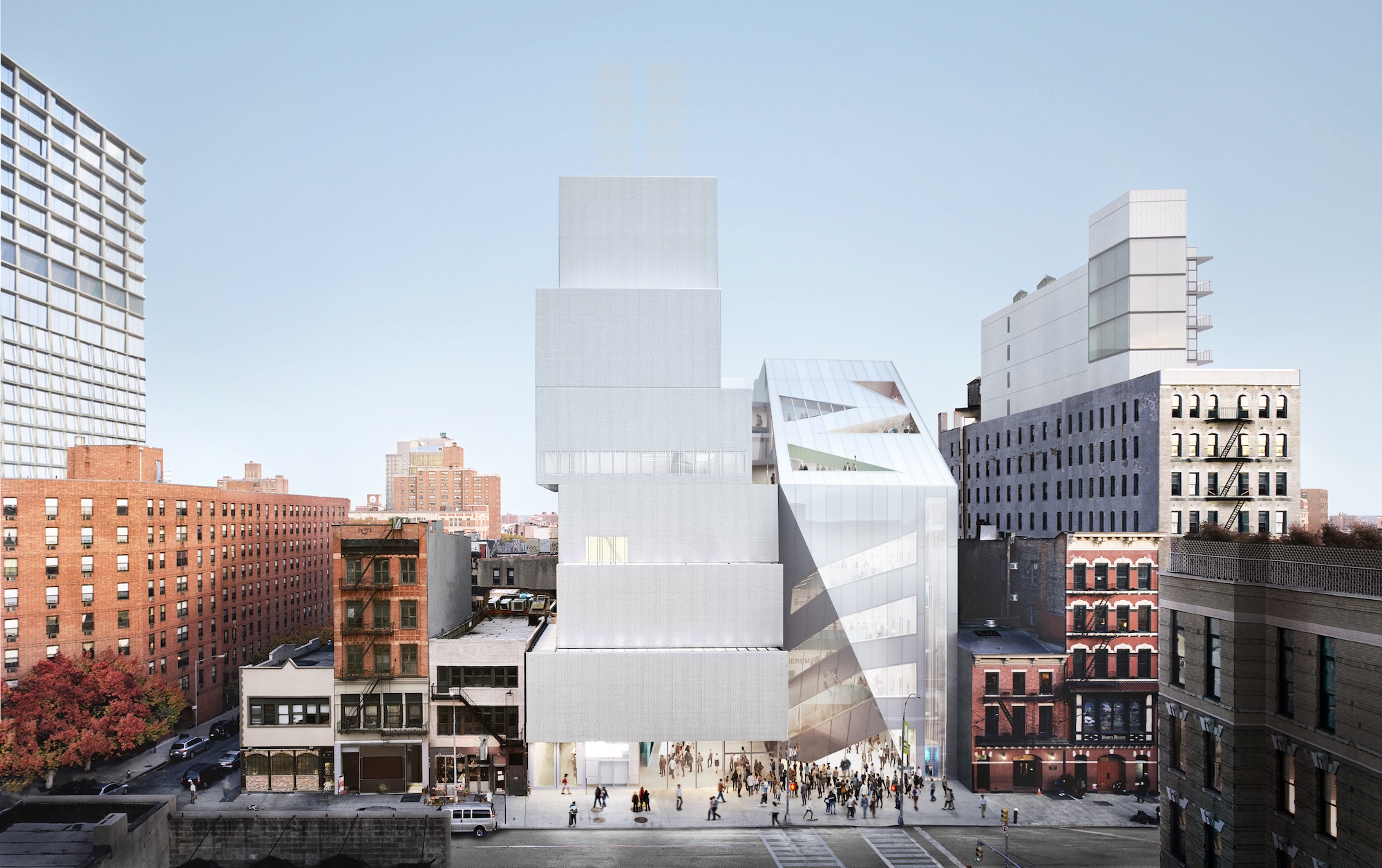 The New Museum finally has an opening date for its OMA-designed expansion
The New Museum finally has an opening date for its OMA-designed expansionThe pioneering art museum is set to open 21 March 2026. Here's what to expect
-
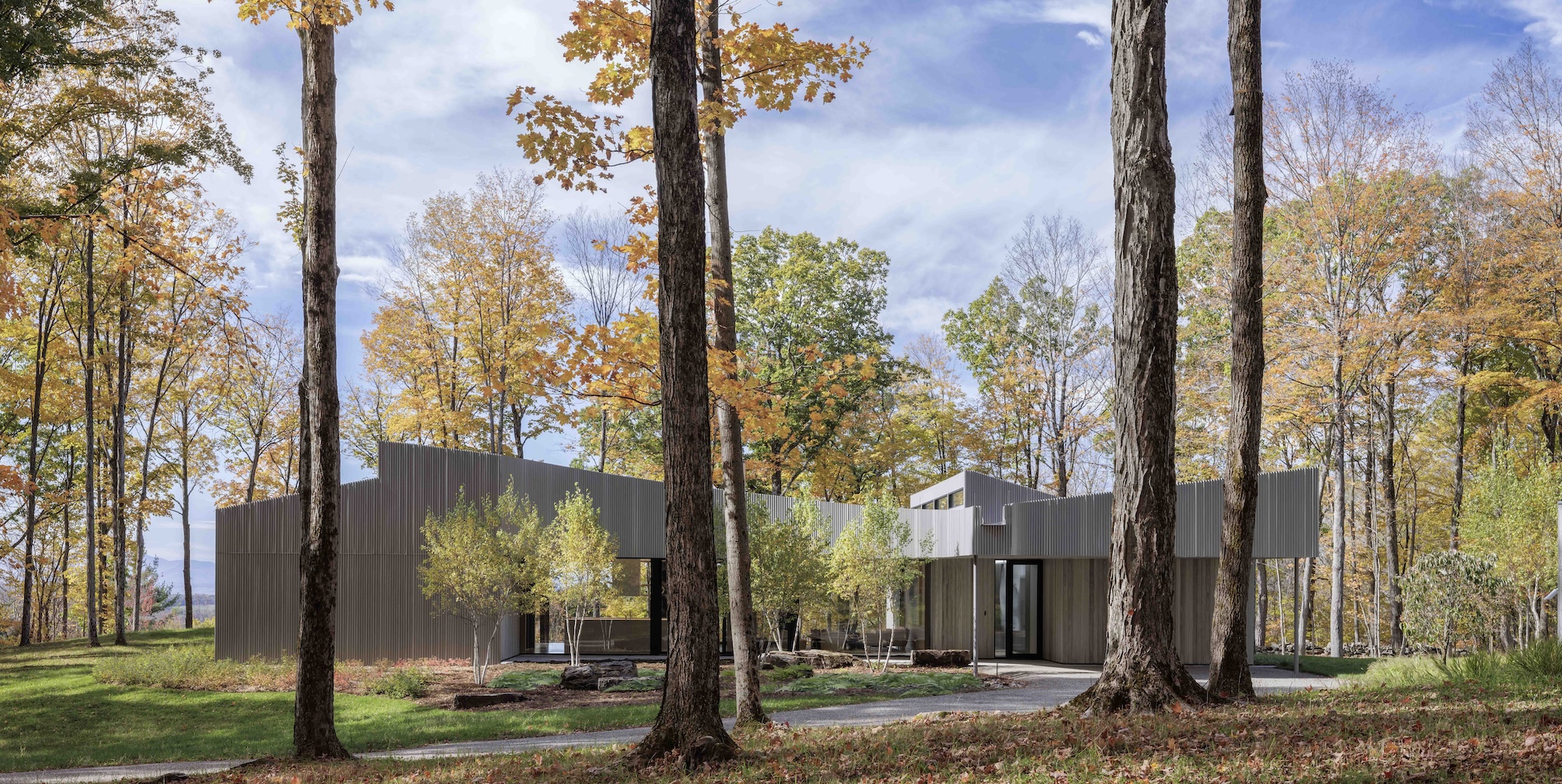 This remarkable retreat with views of the Catskill Mountains was inspired by the silhouettes of oak leaves
This remarkable retreat with views of the Catskill Mountains was inspired by the silhouettes of oak leavesA New York City couple turned to Desai Chia Architecture to design them a thoughtful weekend home. What they didn't know is that they'd be starting a farm, too
-
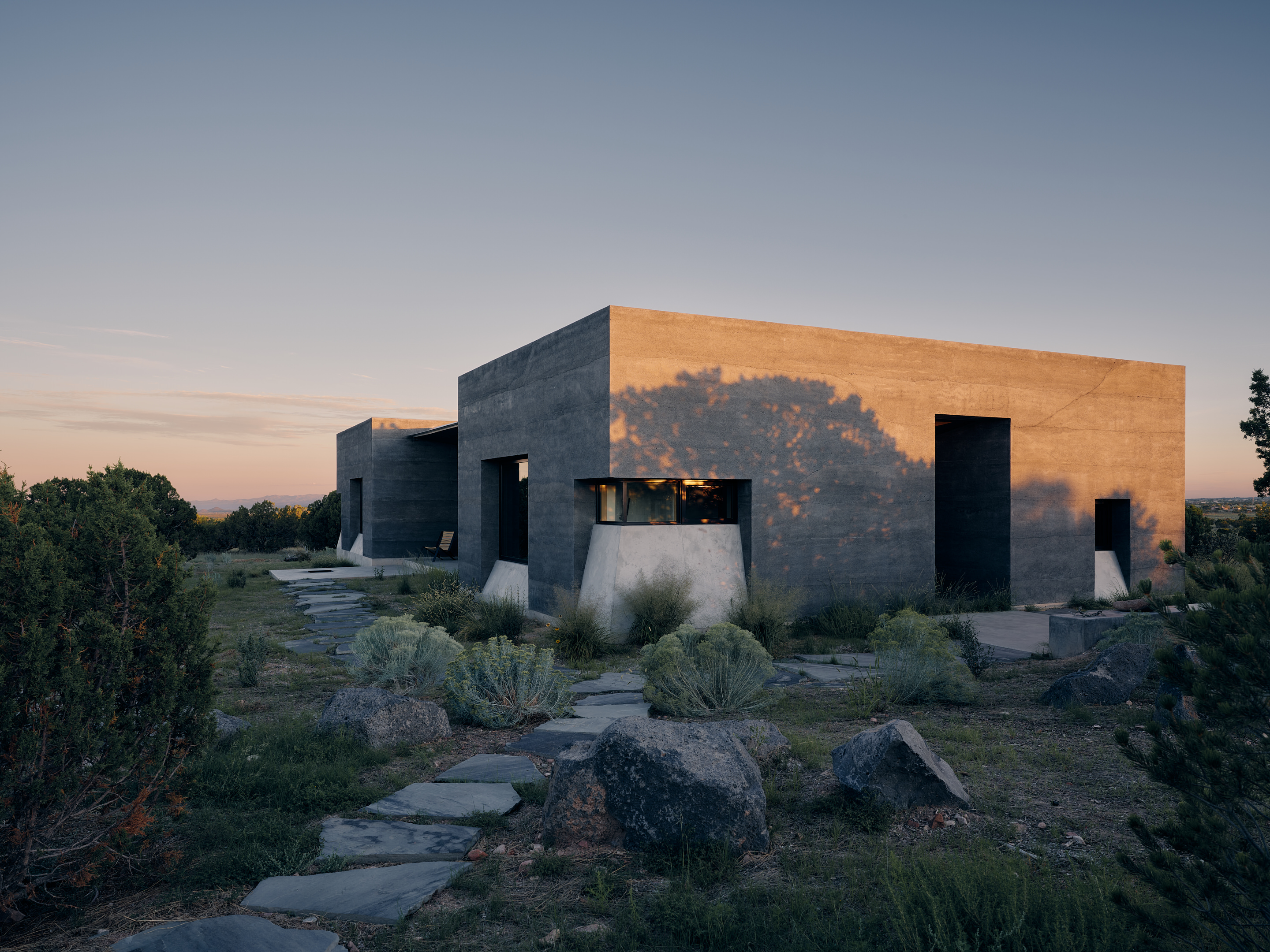 Wallpaper* Best Use of Material 2026: a New Mexico home that makes use of the region's volcanic soil
Wallpaper* Best Use of Material 2026: a New Mexico home that makes use of the region's volcanic soilNew Mexico house Sombra de Santa Fe, designed by Dust Architects, intrigues with dark, geometric volumes making use of the region's volcanic soil – winning it a spot in our trio of Best Use of Material winners at the Wallpaper* Design Awards 2026
-
 More changes are coming to the White House
More changes are coming to the White HouseFollowing the demolition of the East Wing and plans for a massive new ballroom, President Trump wants to create an ‘Upper West Wing’
-
 A group of friends built this California coastal home, rooted in nature and modern design
A group of friends built this California coastal home, rooted in nature and modern designNestled in the Sea Ranch community, a new coastal home, The House of Four Ecologies, is designed to be shared between friends, with each room offering expansive, intricate vistas
-
 Step inside this resilient, river-facing cabin for a life with ‘less stuff’
Step inside this resilient, river-facing cabin for a life with ‘less stuff’A tough little cabin designed by architects Wittman Estes, with a big view of the Pacific Northwest's Wenatchee River, is the perfect cosy retreat
-
 Remembering Robert A.M. Stern, an architect who discovered possibility in the past
Remembering Robert A.M. Stern, an architect who discovered possibility in the pastIt's easy to dismiss the late architect as a traditionalist. But Stern was, in fact, a design rebel whose buildings were as distinctly grand and buttoned-up as his chalk-striped suits