Inside a 15th-century Roman apartment turned contemporary bachelor pad
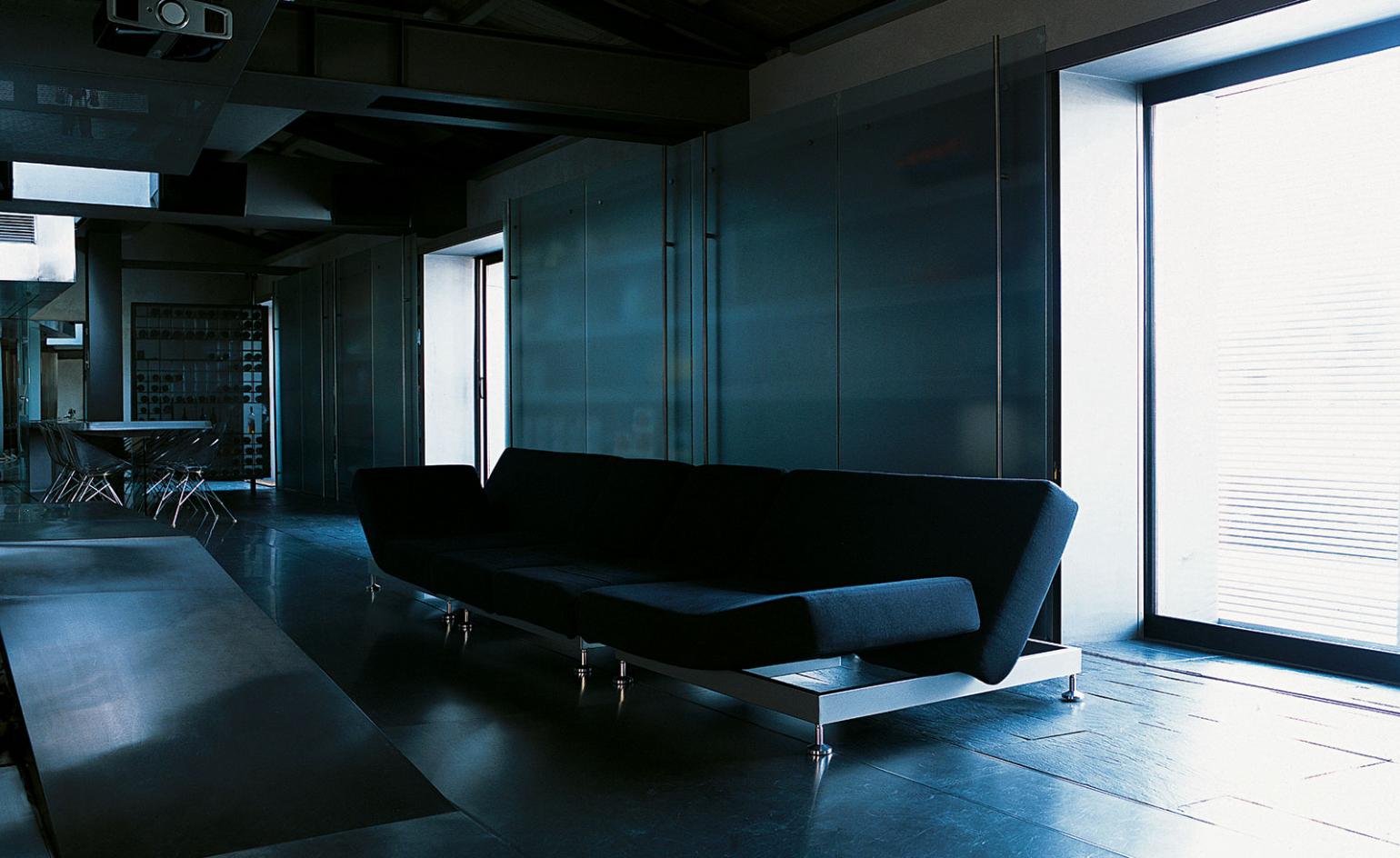
Although the 21st century has been leaving its stamp on Rome – think the Ara Pacis Museum by Richard Meier & Partners Architects, and Zaha Hadid’s National Museum of 21st Century Arts, not to mention a posse of spiffy new bars, restaurants and boutique – Romans remain, for the most part, an intransigent bunch of traditionalists.
Yet, when a 15th-century building's apartment interior design, a stone’s throw from the Spanish Steps, was in need of a contemporary makeover, Italian architects couldn’t have been keener to make suggestions. The owner, Franceso ‘Cecco’ Bandini, the raffish son of an Italian engineer and a Peruvian diplomat’s daughter, threw open his doors and listened to their ideas.
‘One architect suggested erecting a fountain in the centre of the living room. I said, “OK, and thank you for coming.”’ Recalls Bandini, who didn’t object to radical, as long as it was modern. Enter Michele Mole of Nemesi Studio, whose early drawings for the property looked like a set for Star Trek. Bandini was looking for something to reflect his bachelor-boy, hard-partying lifestyle. ‘Until I moved here, I was living in my parents’ home, which is very traditional: floral patterns, parquet floors and lots of wood panelling. I knew I wanted to live differently and Michele helped me do so.
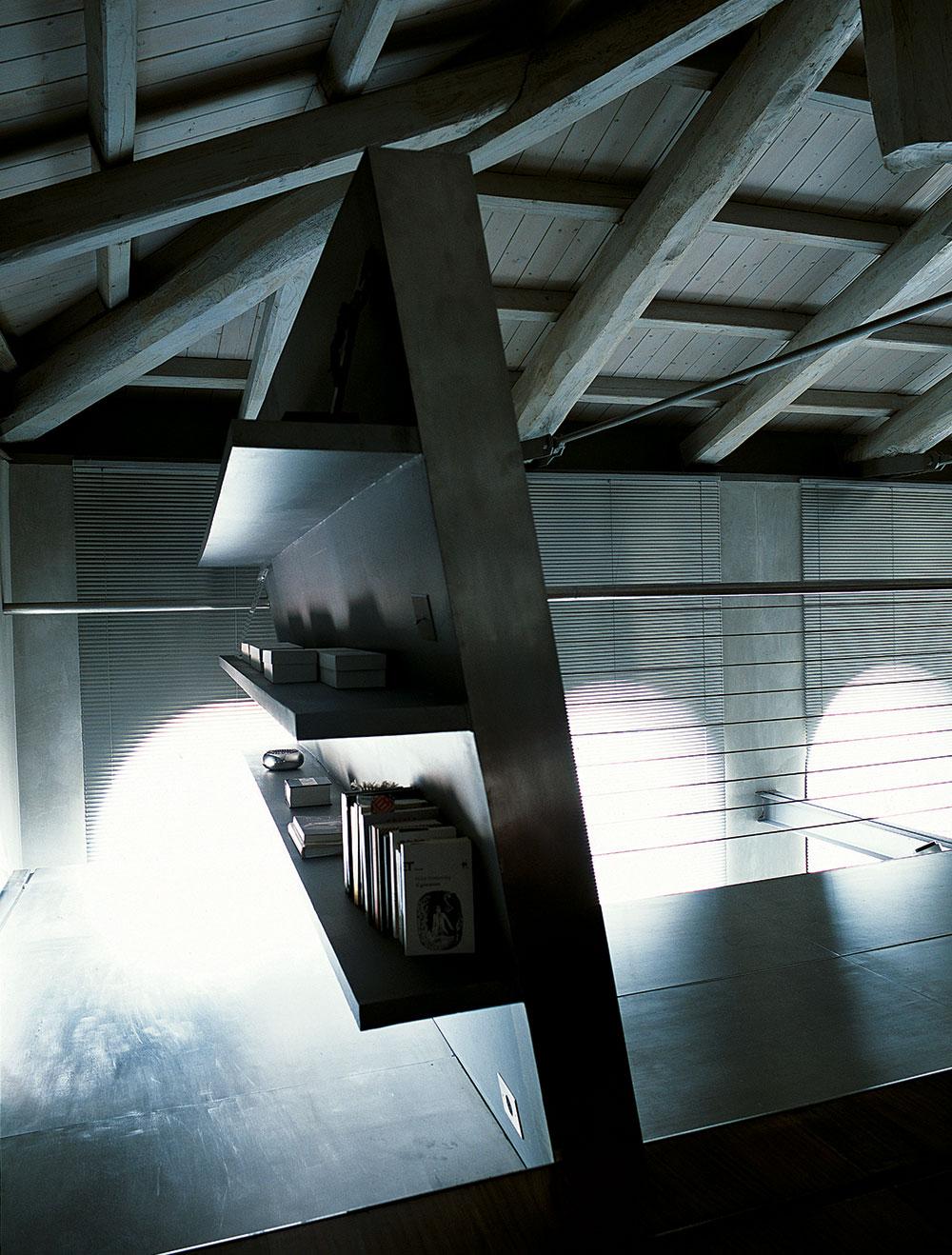
At the top of the apartment, even the bookshelves outside the owner’s bedroom are made from steel. The split level means natural light pours into the eaves.
The project took the best part of four years to complete, testing Bandini and Mole’s client-architect relationship. ‘The hardest part was explaining the concept and finding the workers who would build it. Every part of the project had to be individually designed and realised by hand,’ explains Mole, whose Rome-based practice has created the interiors for a select clutch of apartments and buildings in Italy, and also worked as consultants with such luminous international firms as Santa Monica’s Morphosis, Foster + Partners in London and Rem Koolhaas’s OMA in Rotterdam.
Mole’s first step was to divest the 320 sq m apartment of its old-fashioned look: a warren of rooms with wall-to-wall carpeting, a mirrored gazebo dining room and a kitsch gold bathroom – the vestiges of 1960s interior design courtesy of Renzo Mongiardino. Then Mole installed stainless steel for the floors, ceilings and walls over three levels. No two pieces of steel are the same and the folding, jack-knifed, squiggly surfaces were all custom-made on site. The staircase, perilous, floating and angular, turns into what Bandini calls his ‘own personal catwalk’ and took six months to build. ‘I wasn’t happy with the time this project took, but it was offering a very particular way of living. It was experimental,’ explains Mole. The only off-the-shelf element he allowed was the windows.
Throughout the space, abstract shapes function as furniture. In the kitchen, the sink and the job rise from the steel floor like giant crystals, as does the dining table. Surfaces cross one another, folding and bending in complex ways that are at once calming and disorientating. The main living area is vast and open, and leads out on to a spacious roof terrace with views over this picturesque part of the city. It provides the perfect setting for Bandini’s frequent large-scale entertaining, such as last summer’s 100-guest after-party for Valentino’s 45th anniversary celebration.
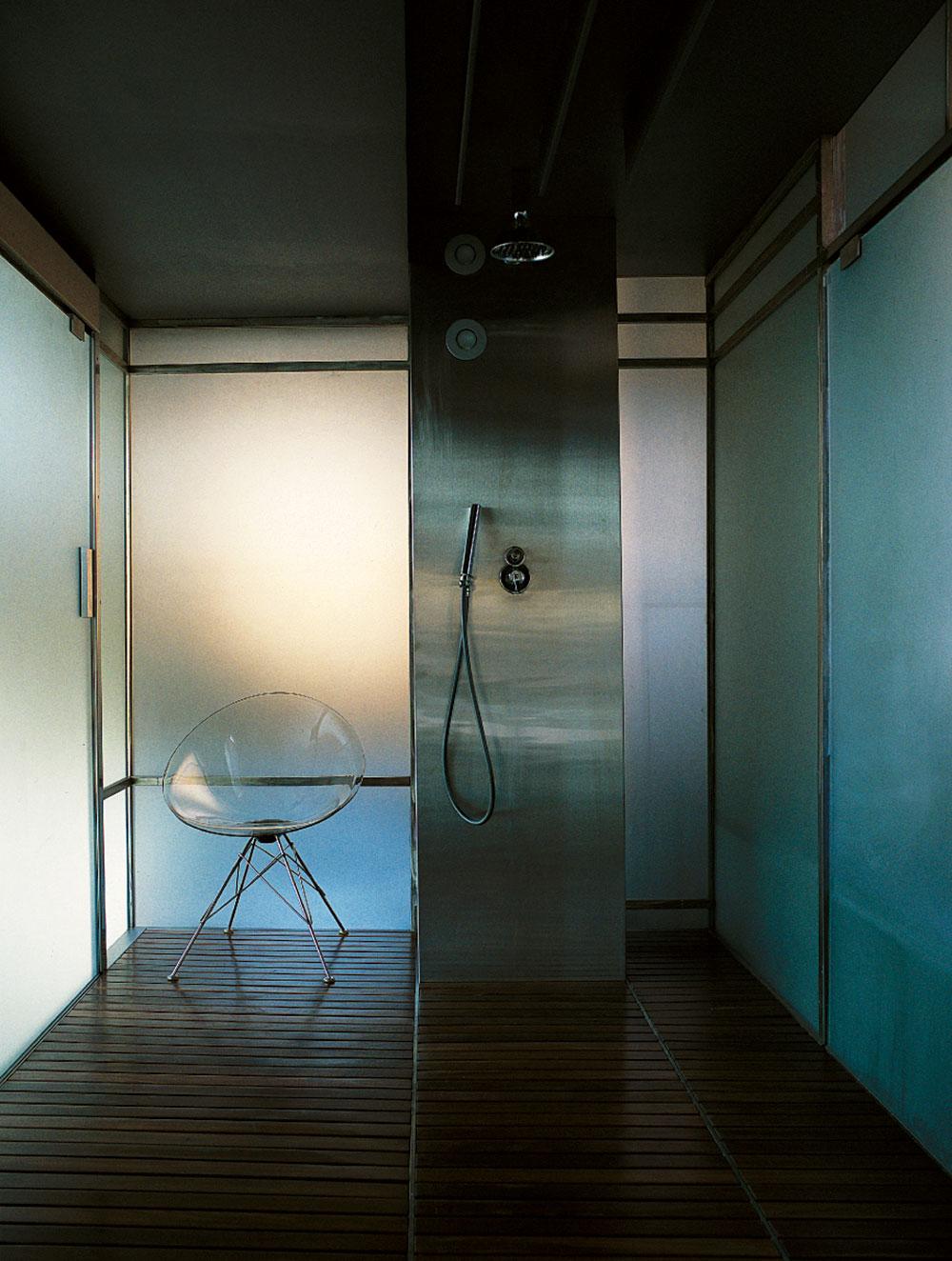
The bathroom, with Philippe Starck’s ‘Eros’ chair for Kartell.
Socialising is really the point of ‘Cecco’s Republic’, as his friends have dubbed his apartment. The doorbell is constantly ringing. ‘I love being able to hear my friends laughing in the living room while I’m cooking in the kitchen,’ says Bandini, who worked as a tax consultant for years before realising it was the cause of his permanent bad mood. These days, he manages the family’s property portfolio – everything from offices to garages in and around Rome that his late father built – and fills his distinctly non-nine-to-five life with playing tennis, tinkering with his old Ducati and jetting between Rome, London, Ibiza and Thailand.
‘I’ve seen many lofts in my life,’ says Bandini, ‘but it’s the materials that make this one special.’ He lets the space speak for itself; hi-tech gadgetry aside, he has few possessions and virtually nothing in the way of art or design. ‘I don’t care much for furniture. Give me a sofa, a table, an ashtray. The apartment is the artwork. So what more do I need?’ he ruminates. ‘My father would never have understood it.’
As originally featured in the October 2008 issue of Wallpaper* (W*115)
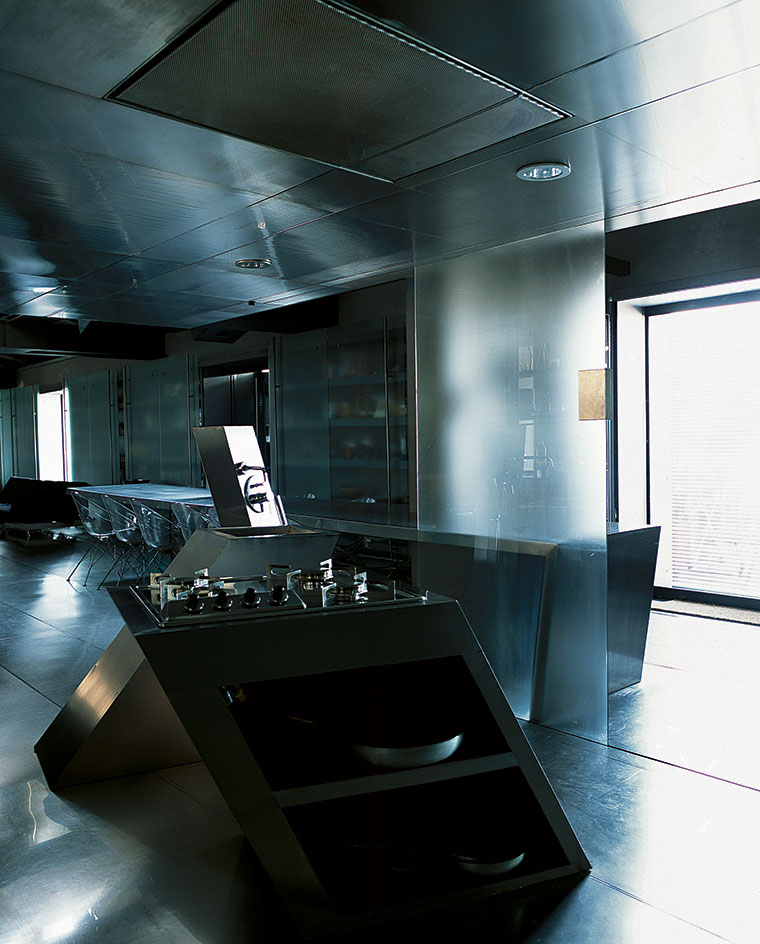
The walls, flooring and ceilings are all clad in stainless steel, while, in the hi-tech kitchen, more steel morphs out of the floor to create the table, the hob and the sink
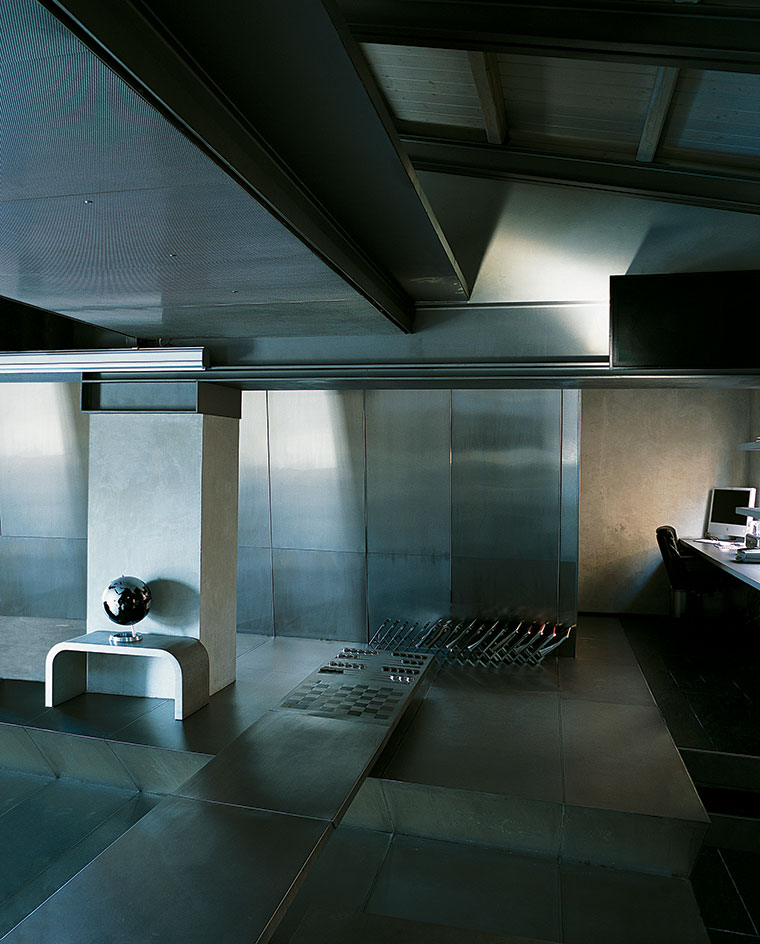
In the living room, the stainless steel sushi counter, with a chess and backgammon board at one end, links to the stairs. An office area is tucked away in the corner
INFORMATION
Receive our daily digest of inspiration, escapism and design stories from around the world direct to your inbox.
For more information, visit the Nemesi Studio website