Sonoma home gets dramatic flowing studio extension
Mourning Dovecote by Schwartz and Architecture is a Sonoma home’s eye-catching studio extension for an architect

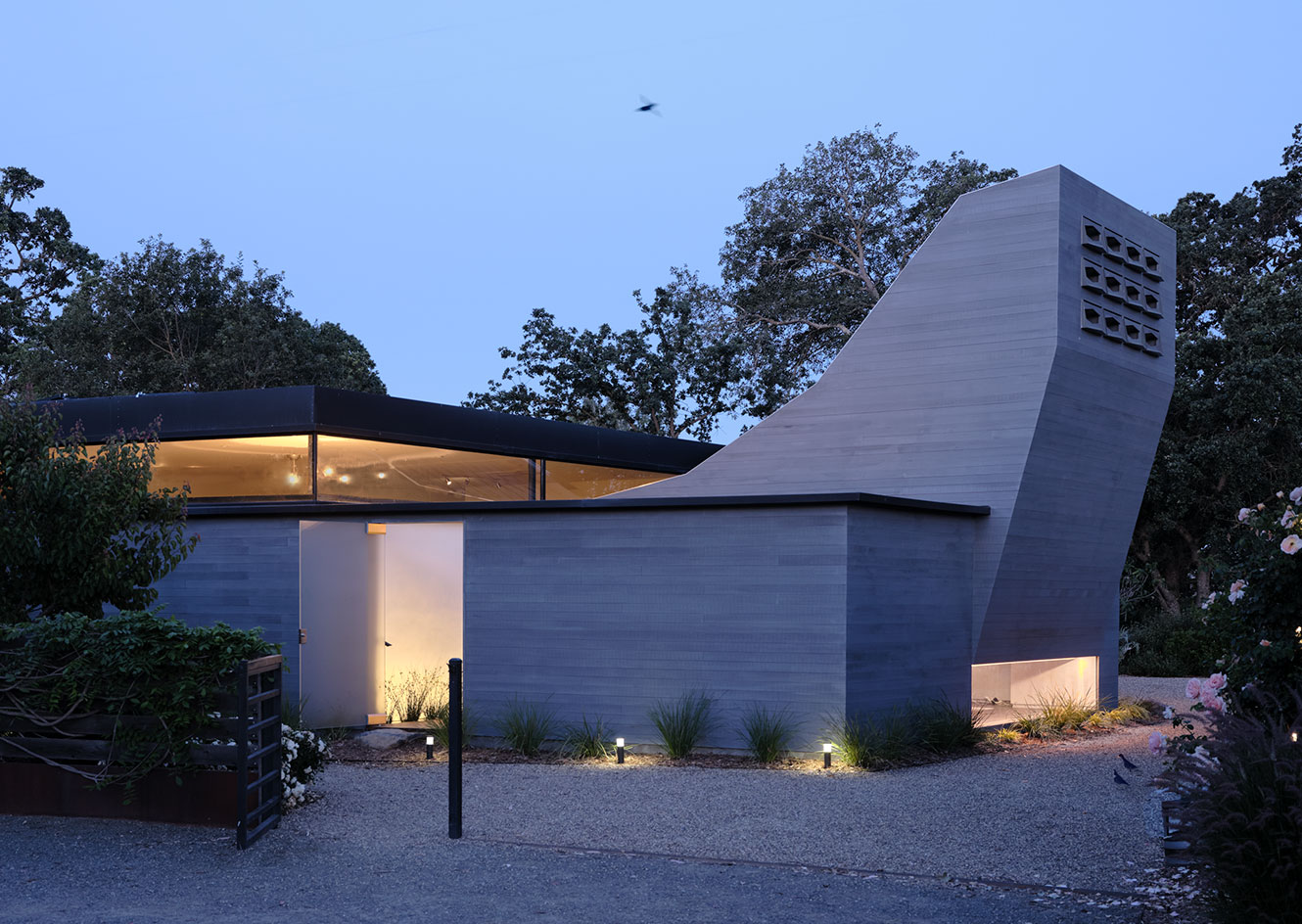
Receive our daily digest of inspiration, escapism and design stories from around the world direct to your inbox.
You are now subscribed
Your newsletter sign-up was successful
Want to add more newsletters?

Daily (Mon-Sun)
Daily Digest
Sign up for global news and reviews, a Wallpaper* take on architecture, design, art & culture, fashion & beauty, travel, tech, watches & jewellery and more.

Monthly, coming soon
The Rundown
A design-minded take on the world of style from Wallpaper* fashion features editor Jack Moss, from global runway shows to insider news and emerging trends.

Monthly, coming soon
The Design File
A closer look at the people and places shaping design, from inspiring interiors to exceptional products, in an expert edit by Wallpaper* global design director Hugo Macdonald.
Mourning Dovecote, the Sonoma home of architect Neal Schwartz has been recently dramatically refreshed with the addition of a flowing studio space. The extension, measuring just about 36 sq m, was completed just in time for the pandemic lockdowns, and served as the architect's home office and sanctuary during the difficult times over the past two years. Its name is inspired by the traditional ‘dovecote’ houses for pigeons or doves, which dot the region's countryside.
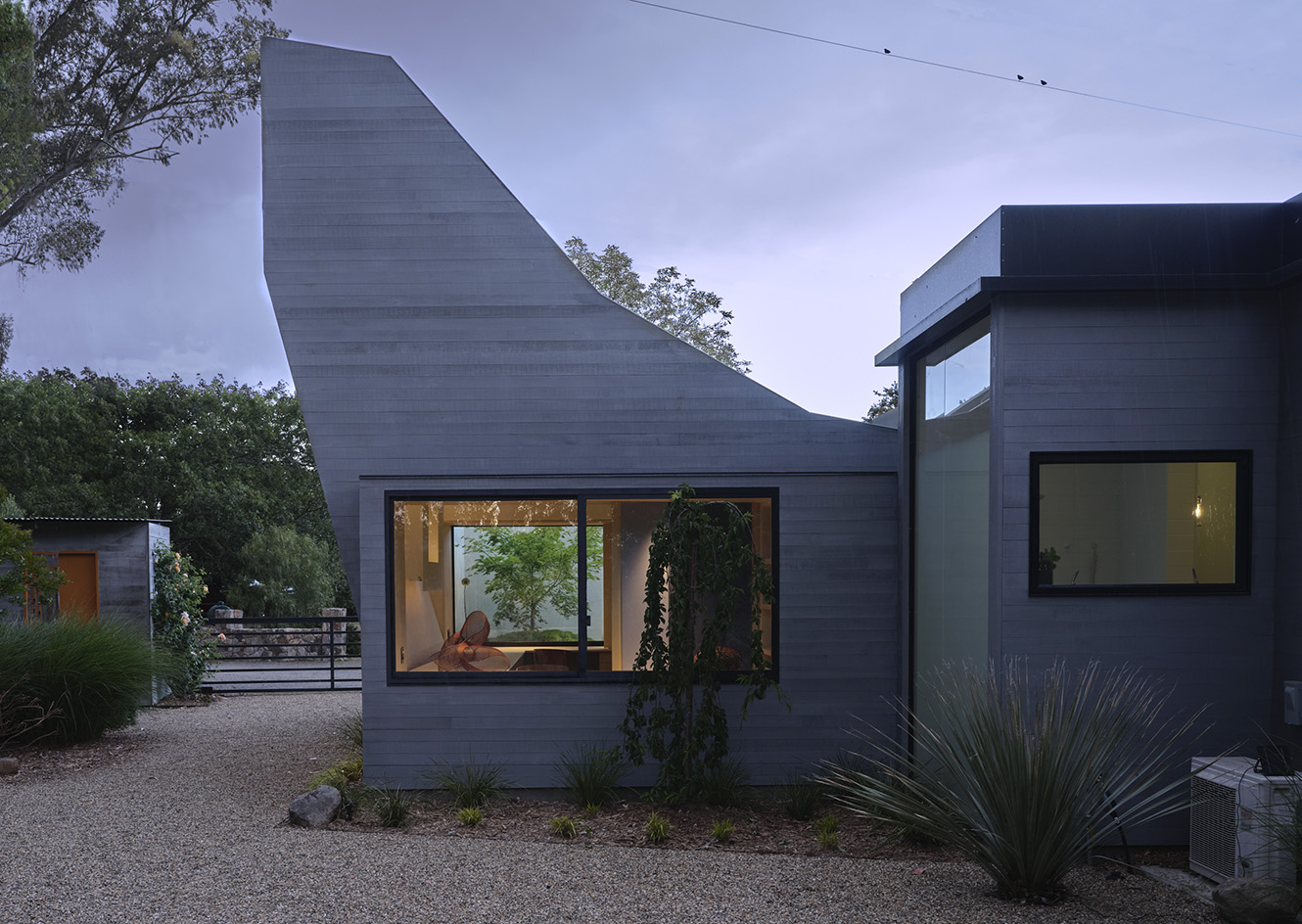
A Sonoma home: Mourning Dovecote
Mourning Doves are the most widespread species of their kind in the whole of North America (their names inspired by the sounds they make: 'Their soft, drawn-out calls sound like laments,' the architect says). Paying homage to the birds, Schwartz and his team designed the studio with a sweeping tower, which contains nesting boxes at its top end. The angled roof features custom laser-cut metal shingles inspired by bird feathers. '[We] researched the most advantageous height, orientation, proportion, and ventilation to encourage nesting doves, who mate for life and raise up to six broods a year. Time will tell,' Schwartz writes.
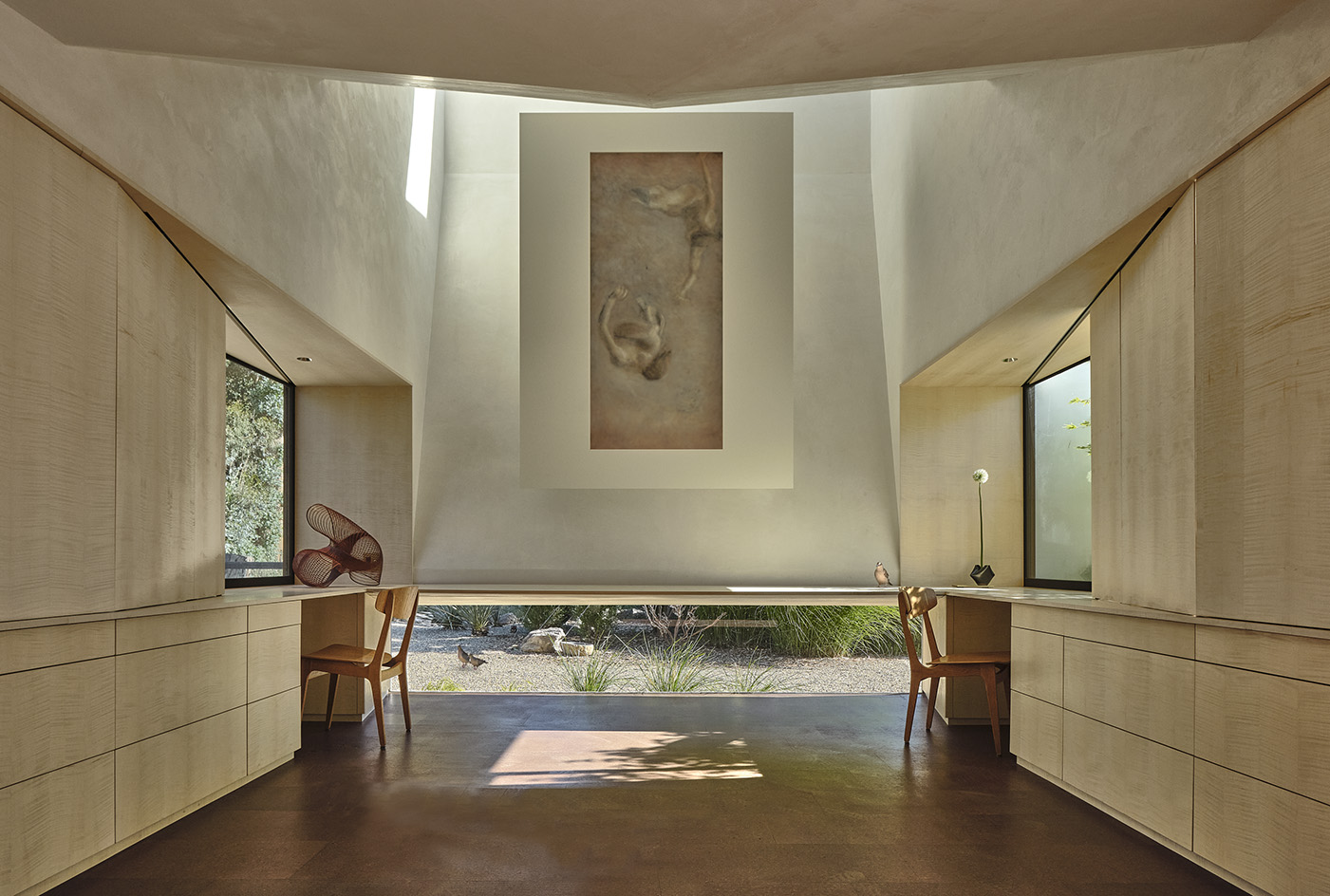
Inside, the interior follows the main home (a residence also designed by the architect, some ten years prior) stylistically in terms of its simplicity, functionality and modern minimalist architecture. However, the new studio takes a more expressive approach, being entirely bespoke to its resident's needs. The complex was conceived as a holiday retreat, but has been growing in appeal – the architect believes it will likely evolve into a 'forever home'.
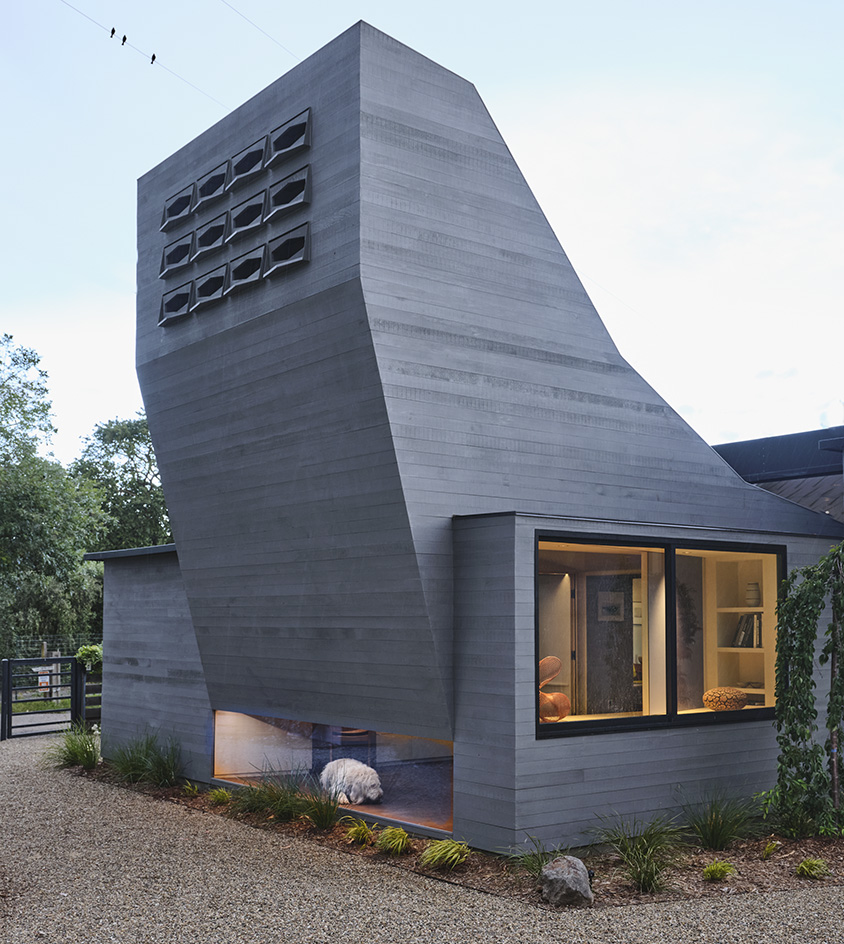
Two desks, below strategically placed windows that frame the outside nature, flank a triple-height space under the tower, adorned with a painting by artist Maggie Connors. A skylight opening at the top allows for birdwatching. The internal walls have been plastered by the San Francisco artisan Orit Yanai, adding a tactile and organic feel to the space. Meanwhile hidden storage, shelves and nooks throughout ensure this can also effortlessly function as a workspace when needed.
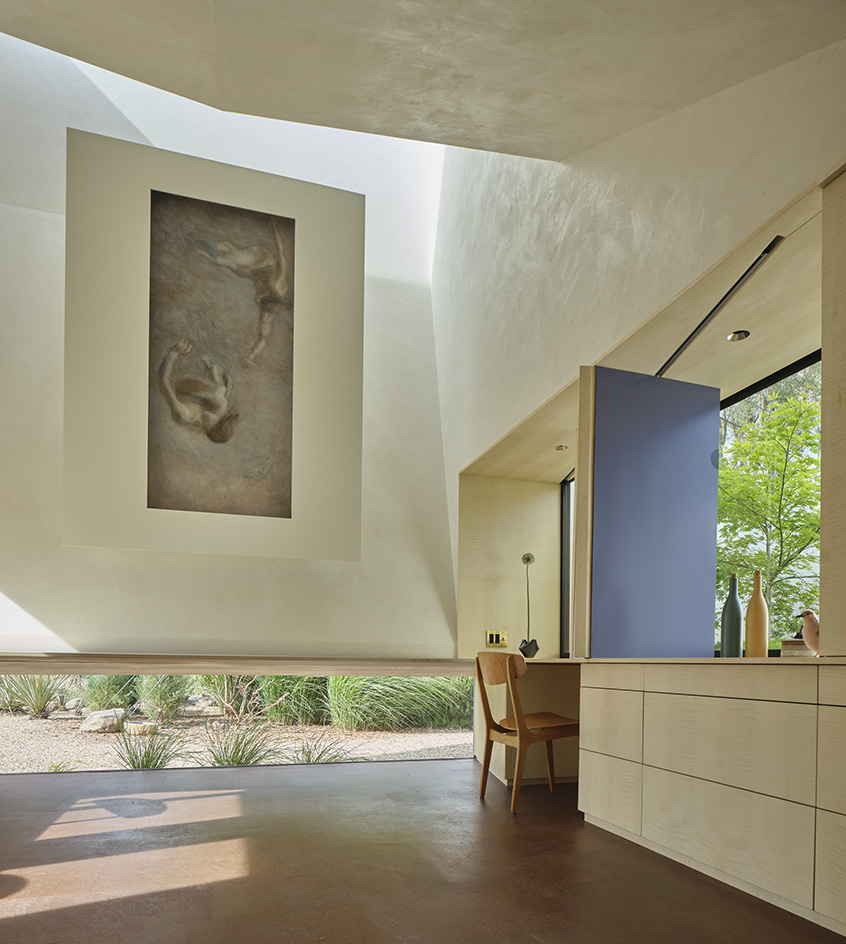
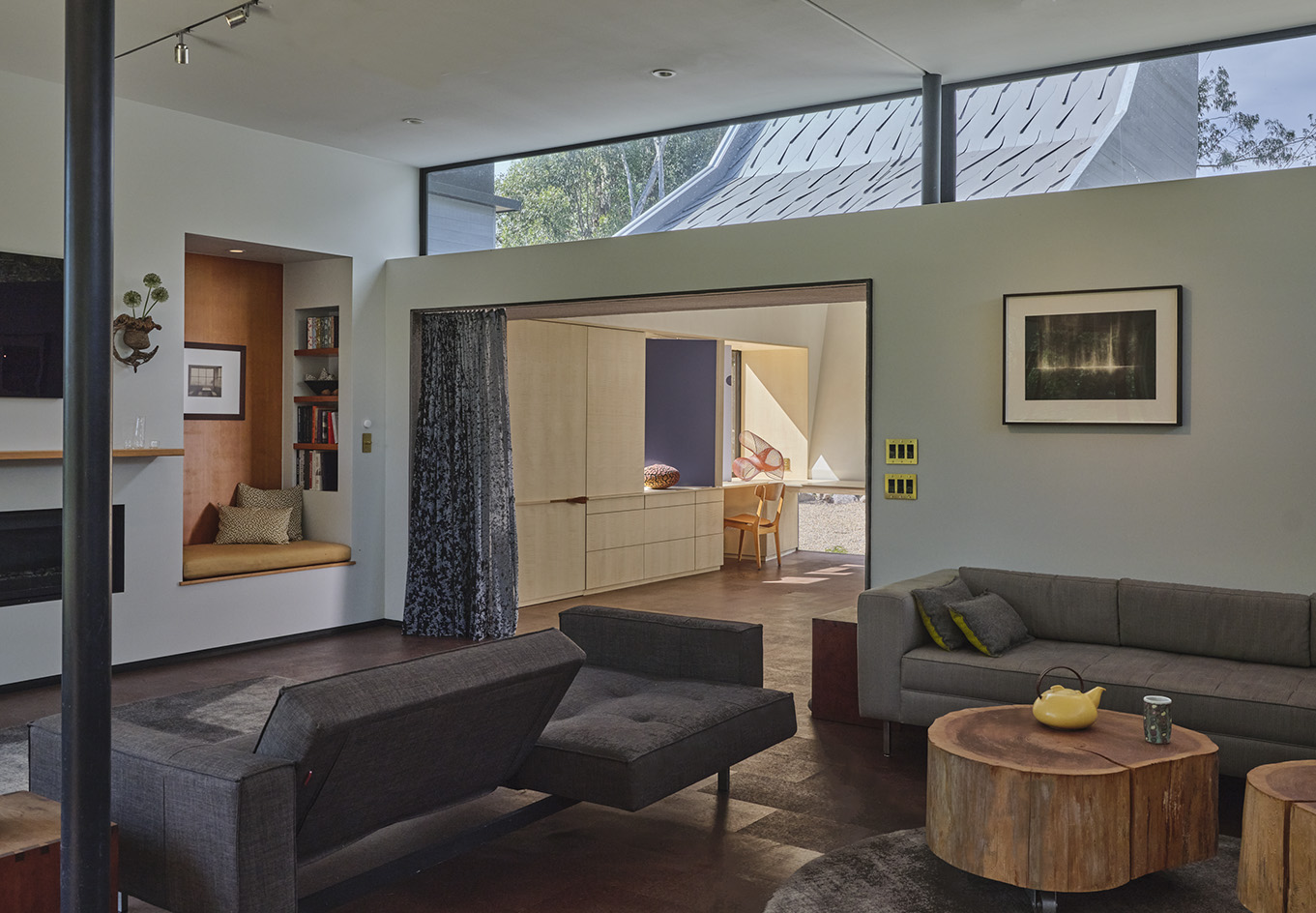
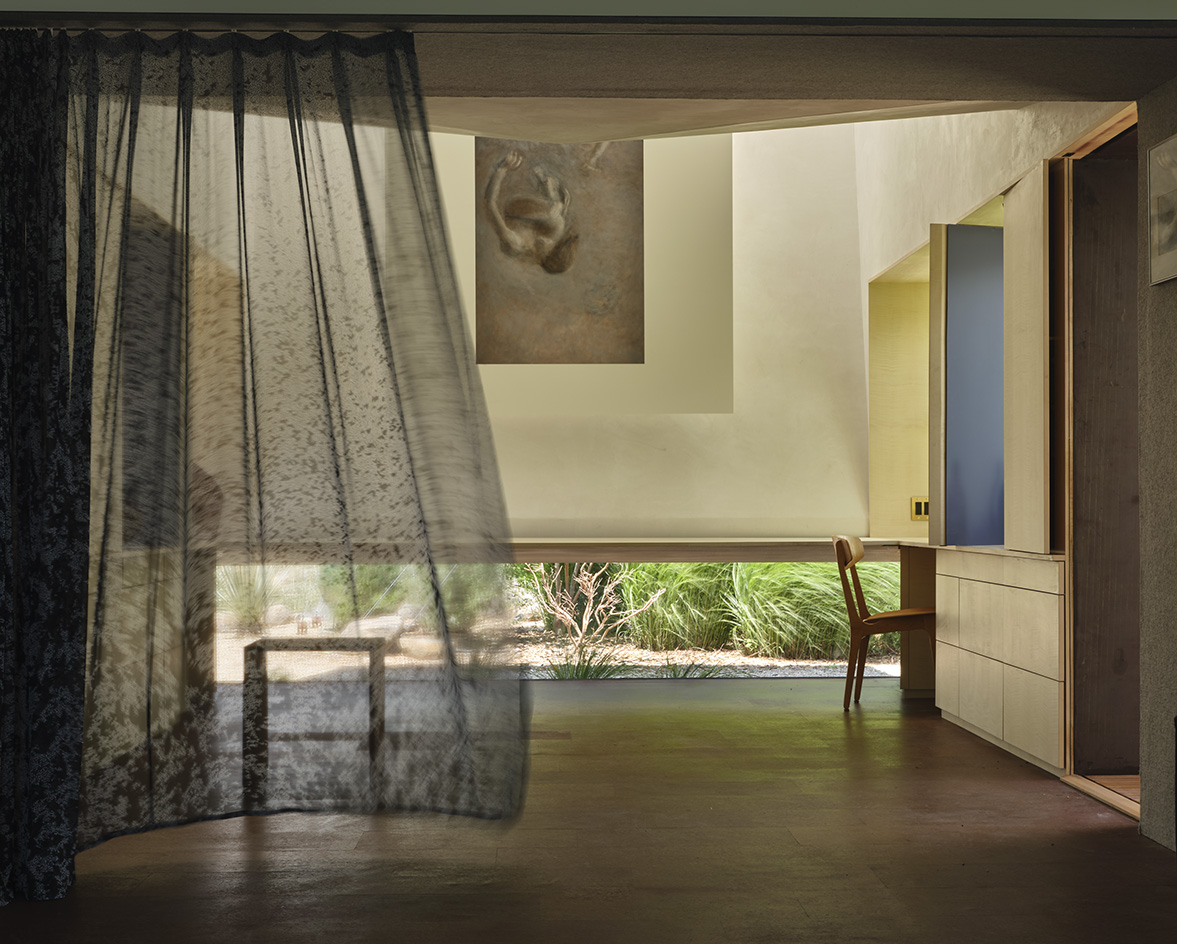
Receive our daily digest of inspiration, escapism and design stories from around the world direct to your inbox.
Ellie Stathaki is the Architecture & Environment Director at Wallpaper*. She trained as an architect at the Aristotle University of Thessaloniki in Greece and studied architectural history at the Bartlett in London. Now an established journalist, she has been a member of the Wallpaper* team since 2006, visiting buildings across the globe and interviewing leading architects such as Tadao Ando and Rem Koolhaas. Ellie has also taken part in judging panels, moderated events, curated shows and contributed in books, such as The Contemporary House (Thames & Hudson, 2018), Glenn Sestig Architecture Diary (2020) and House London (2022).
