Sandy Rendel elegantly converts a barn into a simple house in the British countryside
A derelict barn with a corrugated iron roof in West Sussex, UK, has been converted into a comfortable, yet not ‘over domesticated’ house by Sandy Rendel Architects – and is surrounded by gardens designed by Piet Oudolf
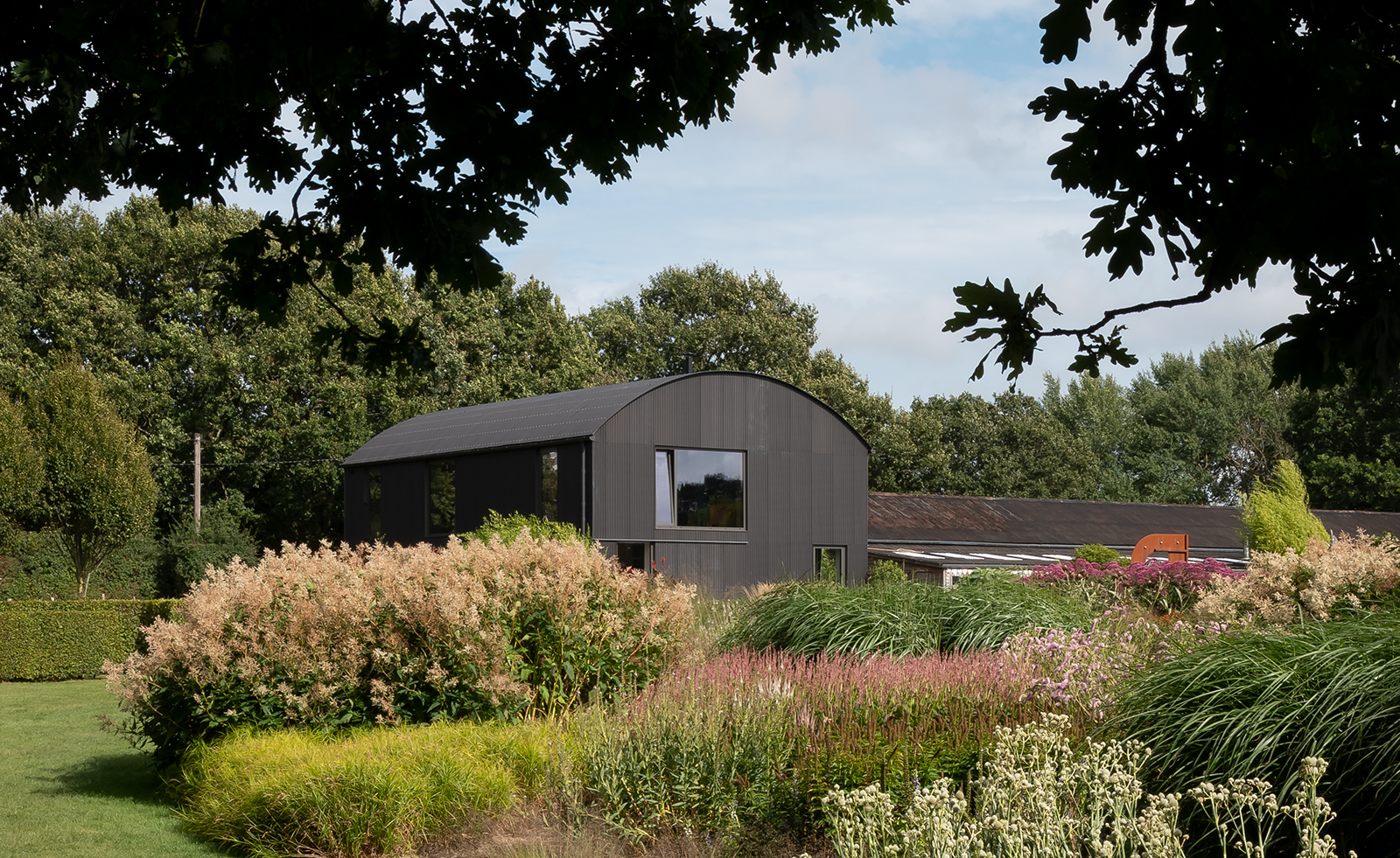
Receive our daily digest of inspiration, escapism and design stories from around the world direct to your inbox.
You are now subscribed
Your newsletter sign-up was successful
Want to add more newsletters?

Daily (Mon-Sun)
Daily Digest
Sign up for global news and reviews, a Wallpaper* take on architecture, design, art & culture, fashion & beauty, travel, tech, watches & jewellery and more.

Monthly, coming soon
The Rundown
A design-minded take on the world of style from Wallpaper* fashion features editor Jack Moss, from global runway shows to insider news and emerging trends.

Monthly, coming soon
The Design File
A closer look at the people and places shaping design, from inspiring interiors to exceptional products, in an expert edit by Wallpaper* global design director Hugo Macdonald.
This elegant re-imagining of a former working barn finds new freedoms within a simple industrial framework. The architect Sandy Rendel has garnered plenty of experience of working within the planning constraints and social eccentricities that shape the modern English landscape, following up lengthy stints at the studios of both James Gorst and Tony Fretton before setting up his own office in 2010. In 2016, the studio’s South Street house in Lewes, perched on the edge of the South Downs, won an RIBA award and was shortlisted for the Manser Medal for best completed house in the UK.
This new project sits amidst existing gardens in West Sussex, a well-loved and much visited horticultural destination. The original structure was a derelict Dutch barn, a familiar rural form with open sides and a corrugated iron roof that no longer served a functional purpose on the site. Rendel and his team had to play a canny game with the planning authorities, invoking a clause that allowed the conversion of disused agricultural buildings into dwellings.
‘It was an exercise in trying to ensure the raw form and character of the original barn was maintained and not over domesticated,’ Rendel explains, with the key challenge being to preserve these qualities whilst also making a well-insulated, comfortable and spacious place in which to live.
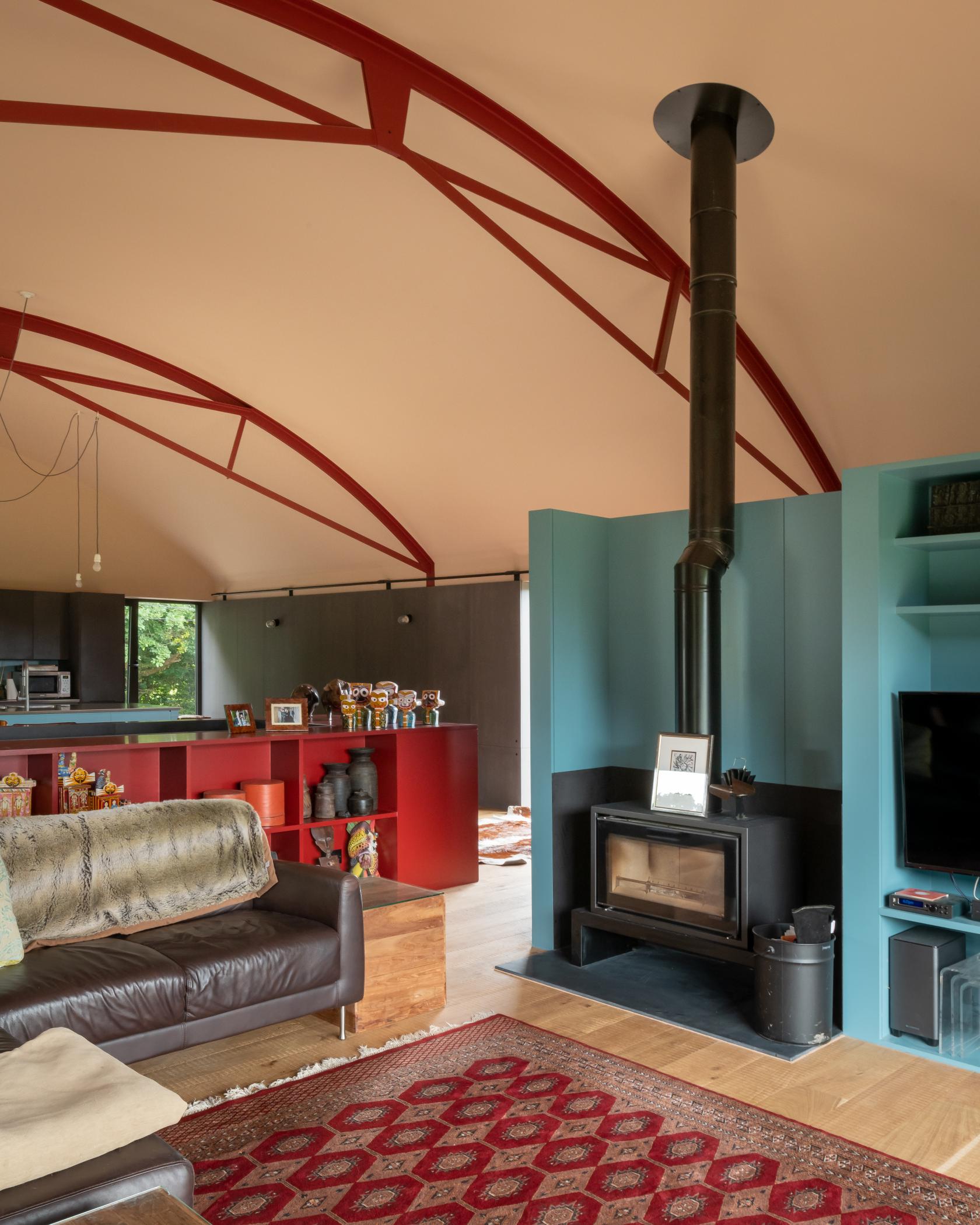
The surrounding gardens have been developed over the past decade by the clients in close collaboration with the Dutch landscape designer Piet Oudolf. The converted barn adjoins them and certainly retains an agricultural form, with a ribbed zinc clad facade and the characteristic curved roof. Whether its rising above the planting or looming over the approach road at the edge of the site it appears for all the world like part of a farmyard. From inside the house, the emphasis is very different with glazing arranged to make the most of the very seasonally planted garden. In the summer, the landscape changes considerably and full height frameless windows frame verdant views from every angle.
The apparently effortless simplicity of the exterior was hard-won, not least the planning requirement of retaining the character of the original barn. The architects and the fabricators agonised over every aspect of the detail design to give the joints and corners a flawless yet still industrial quality. ‘We studied the ad-hoc compositions of 'un-designed' and regularly repaired agricultural structures,’ Rendel says, ‘we also looked closely at the industrial photography of Bernd and Hilla Becher.’ The end result is asymmetrical and honest, responding to its site and the brief with characteristic restraint.
The barn's internal plans are inverted, with bedrooms on the ground floor and an open plan first floor to make the most of far-reaching views across the garden to the Souths Downs. Dark joinery, wooden floors and red and turquoise shelving units are paired with the dark red steel of the industrial-sized roof joists. The studio is planning to add a cylindrical viewing tower on the site, in a style that evokes a typical grain silo, to create a viewing platform for the garden and continue building in the pared back agricultural tradition.
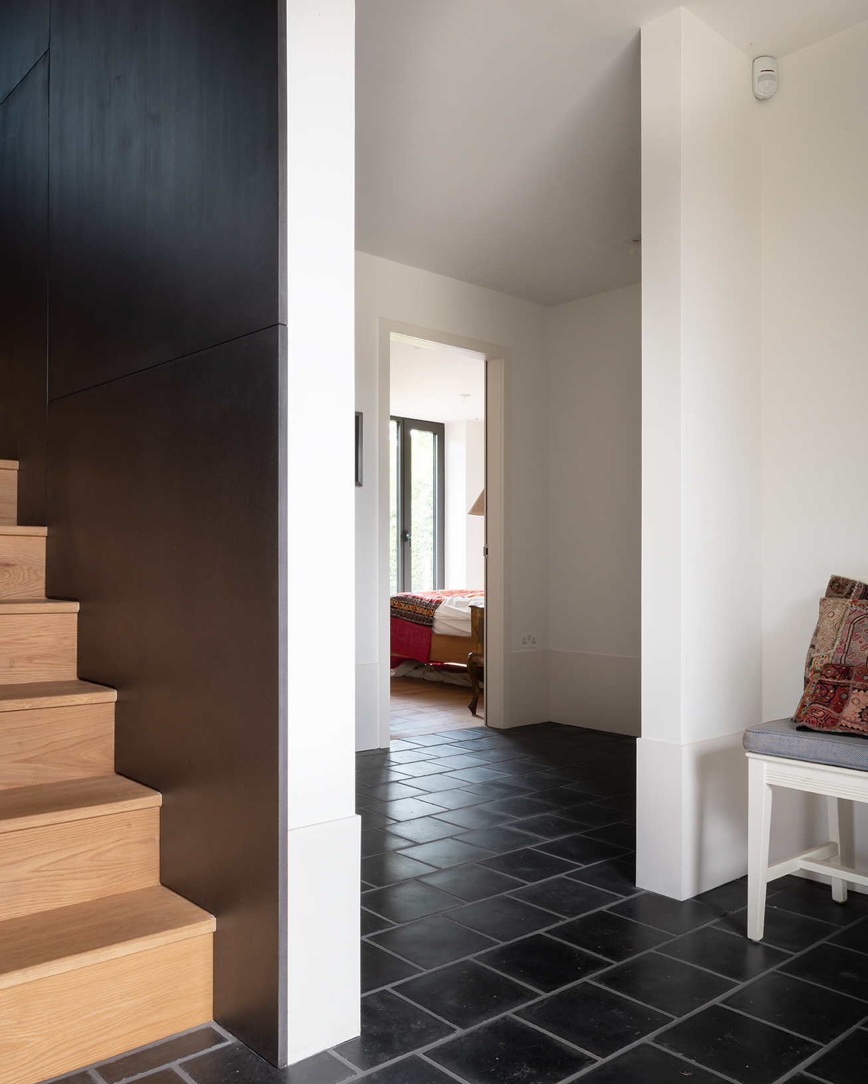
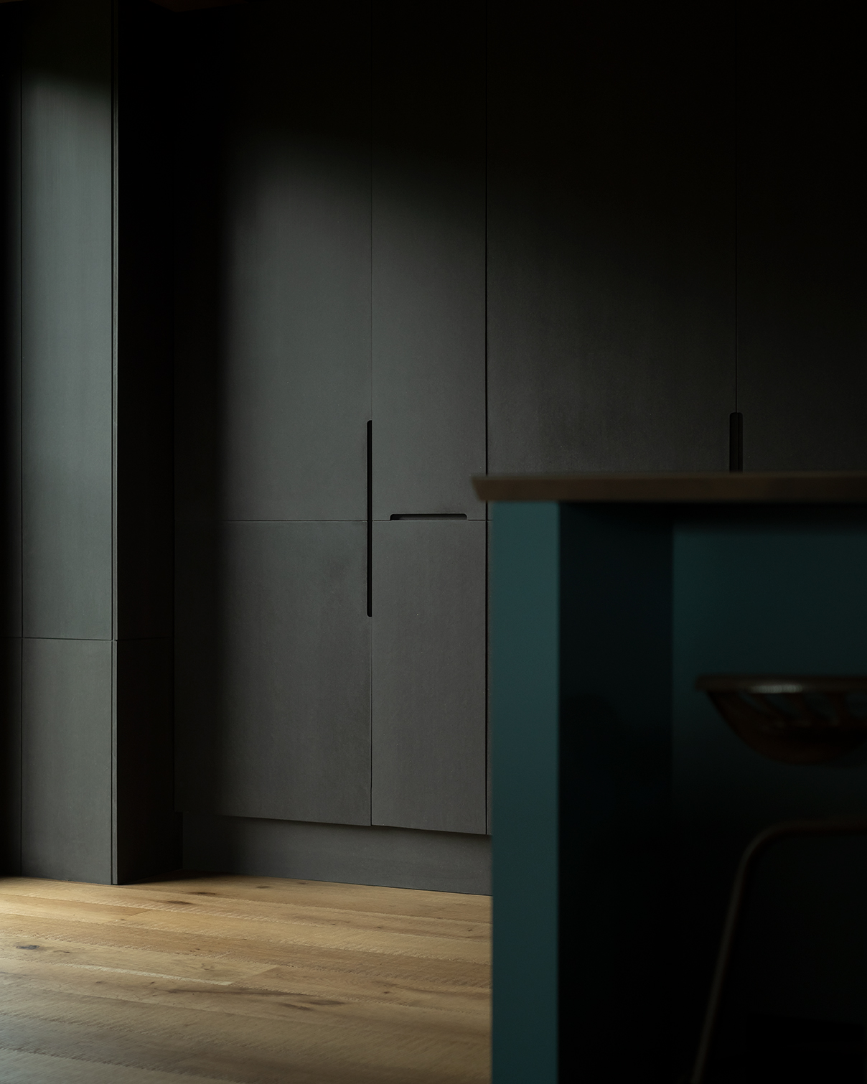
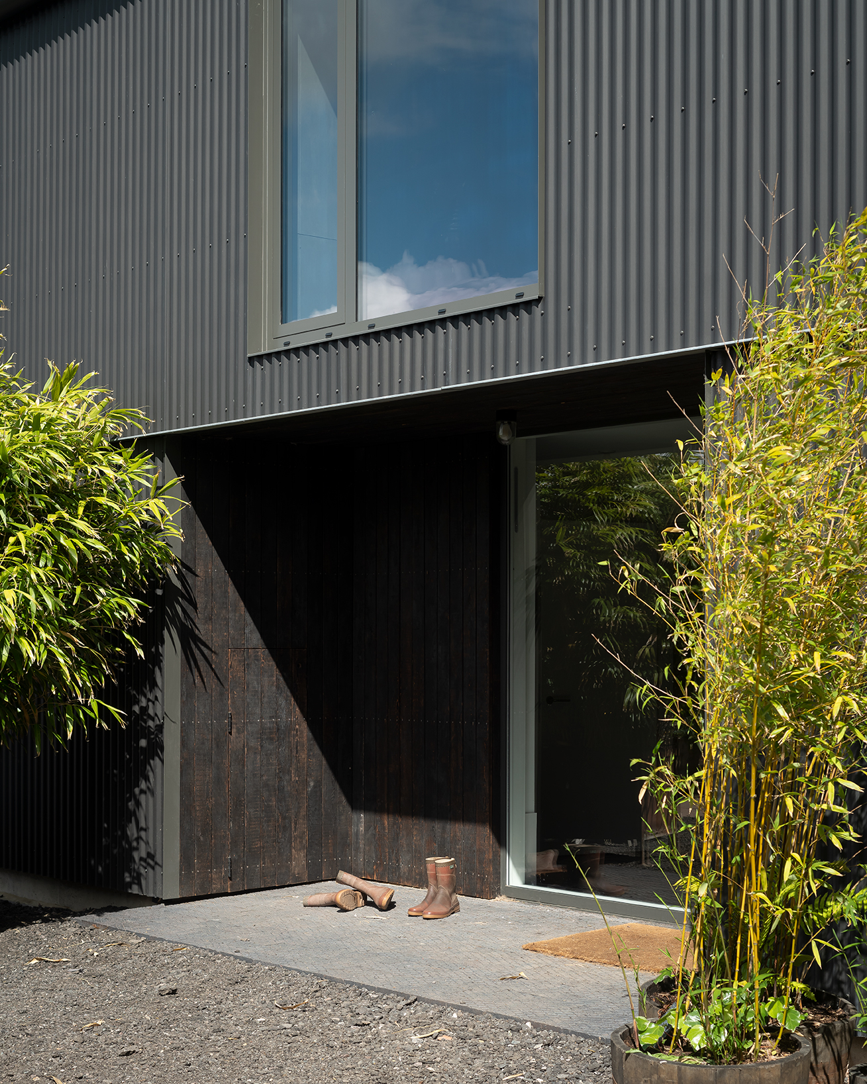
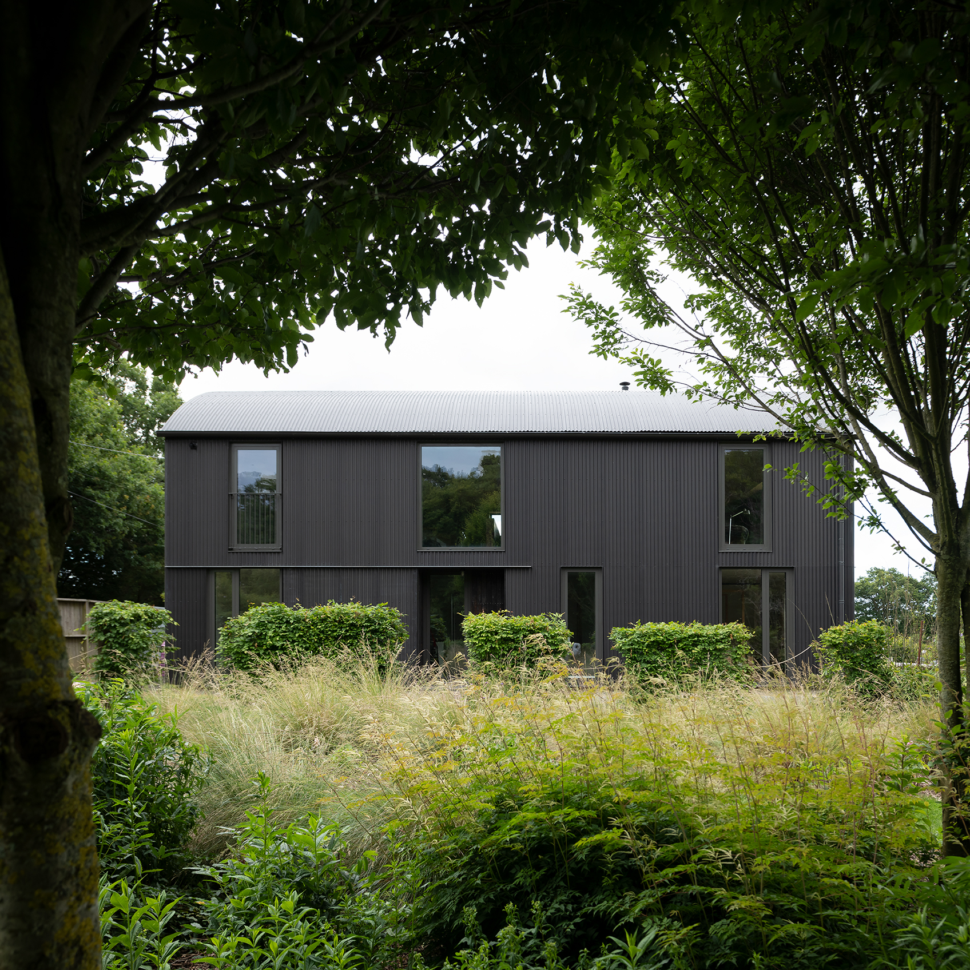
INFORMATION
Receive our daily digest of inspiration, escapism and design stories from around the world direct to your inbox.
Jonathan Bell has written for Wallpaper* magazine since 1999, covering everything from architecture and transport design to books, tech and graphic design. He is now the magazine’s Transport and Technology Editor. Jonathan has written and edited 15 books, including Concept Car Design, 21st Century House, and The New Modern House. He is also the host of Wallpaper’s first podcast.