Di Gregorio Associati's cinematic pergola frames a rural Italian home
A concrete pergola becomes a frame for the landscape, and a sculptural transition between interior and exterior, at a house in the Emilian countryside

In the lush green environs of the Italian Emilian countryside, at the foot of the Parmesan Apennines on the edge of a vineyard, Di Gregorio Associati has cloaked an old rural house in a floating concrete pergola – and given the house itself a total modernist makeover.
While the Monticello House has been transformed, much of its design was translated from the original simple barn architecture – volumes have been expanded, openings widened and glazed, bricks restored and rebuilt. The new concrete frame is another extension, and the defining element that gives the house its new identity. The bold structure responds directly to the scale of the house, yet quite sensitively never actually touches the house.
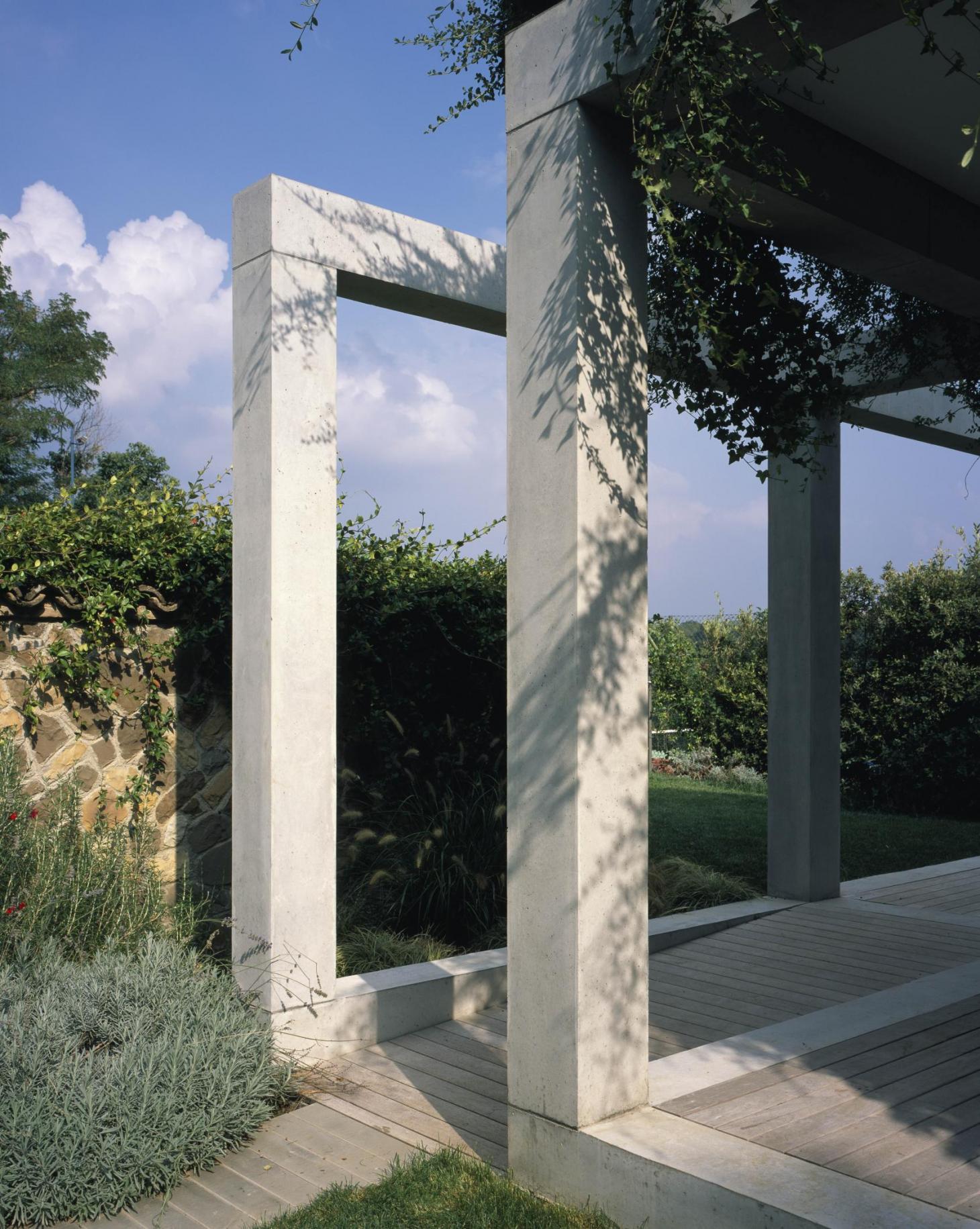
‘The interstitial space, the void, located between the bricks of the ancient manufacture and the new concrete frame, ideally represents the intimate relations between past, present and future, on which the house is constantly interrogating, silently lying on the ground to which it belongs,’ says lead architect on the project Francesco Di Gregorio, who is son of Gianni Di Gregorio, founder of the more than 30-year-old practice.
Plants will soon find their way between these interstitial spaces, softening the square columns and tumbling over the platform edges – just like Di Gregorio intended.
RELATED STORY
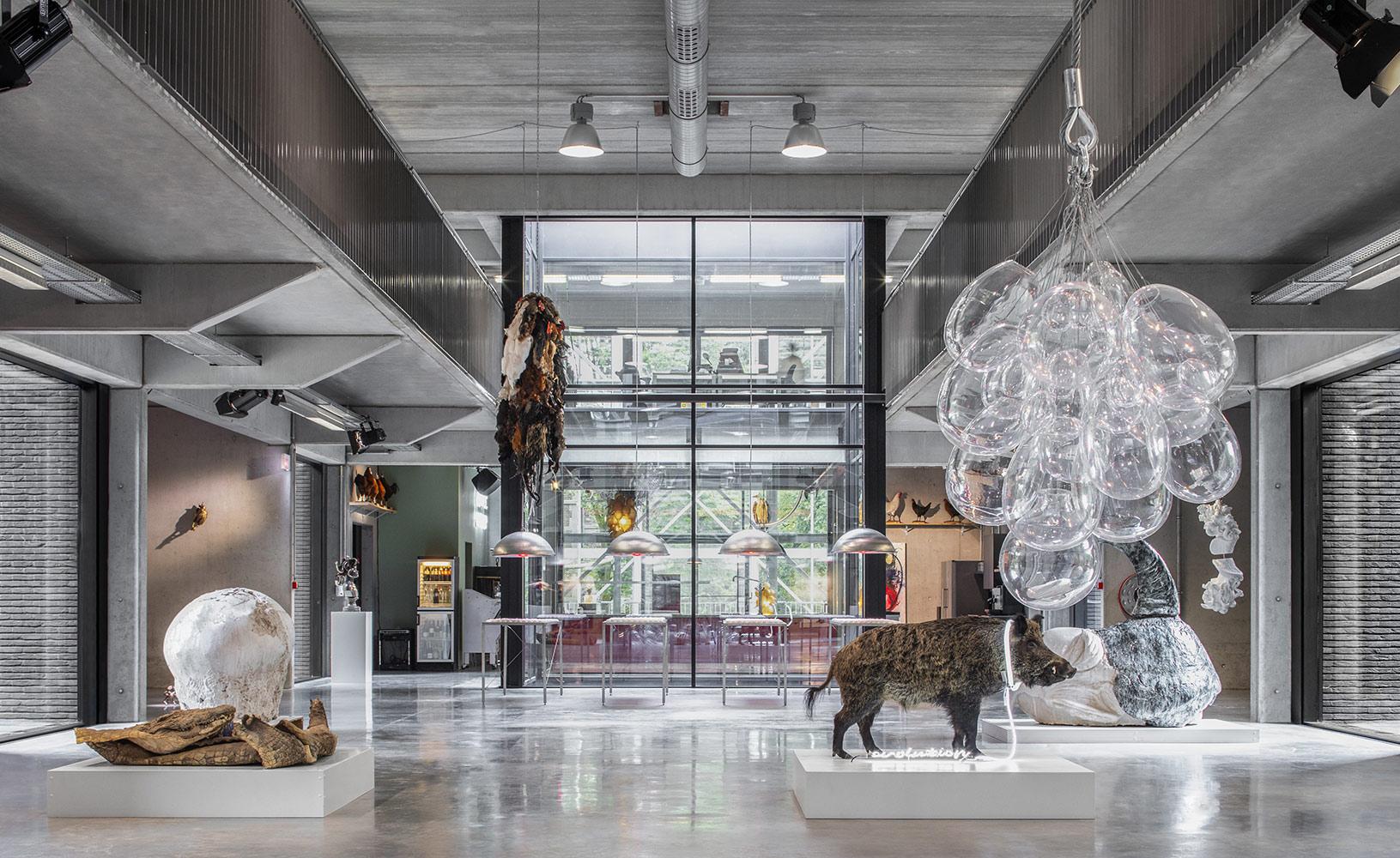
Each new exterior cube in the concrete frame responds to an interior space that consequently doubles in size with its mirror image reflected back at it. And the architects’ use of glass walls and exposed concrete finishes on the ceilings magnifies this illusion even further. Inside, smooth lines and clean volumes create a minimalist stage for living.
Volumes of European oak hide facilities and in-built storage and the interior brick walls of the original house have been upholstered with German fabrics, Italian ceramics and quartzite from the nearby Val Taro river.
It’s perhaps not surprising that the architect of this cinematic vision of unfolding frames, echoing exterior and interior landscapes and the weaving of nature and concrete, is in fact also an associate producer at Paris-based film production company ZID Films. And that Di Gregorio, born 1985, studied architecture in Mendrisio under Mario Botta, the master of bridging concrete geometry and organic forms in architecture.
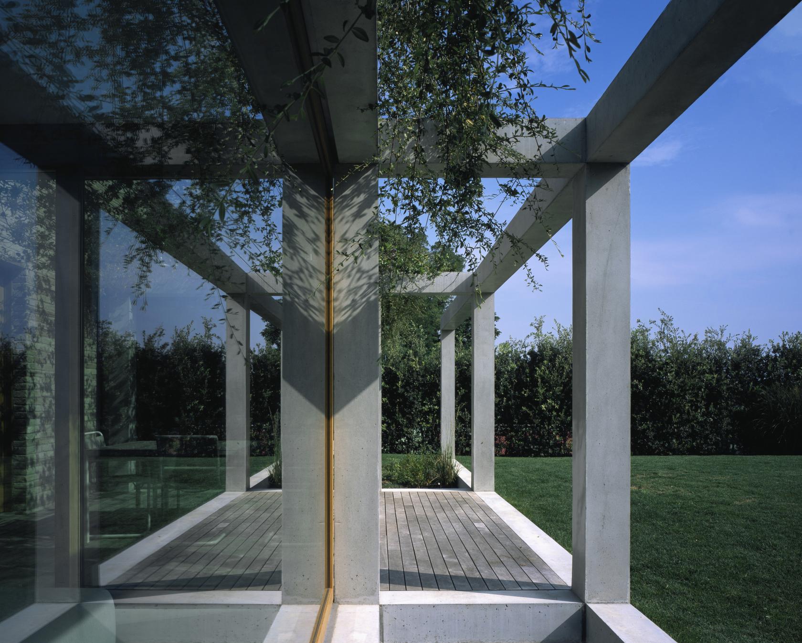
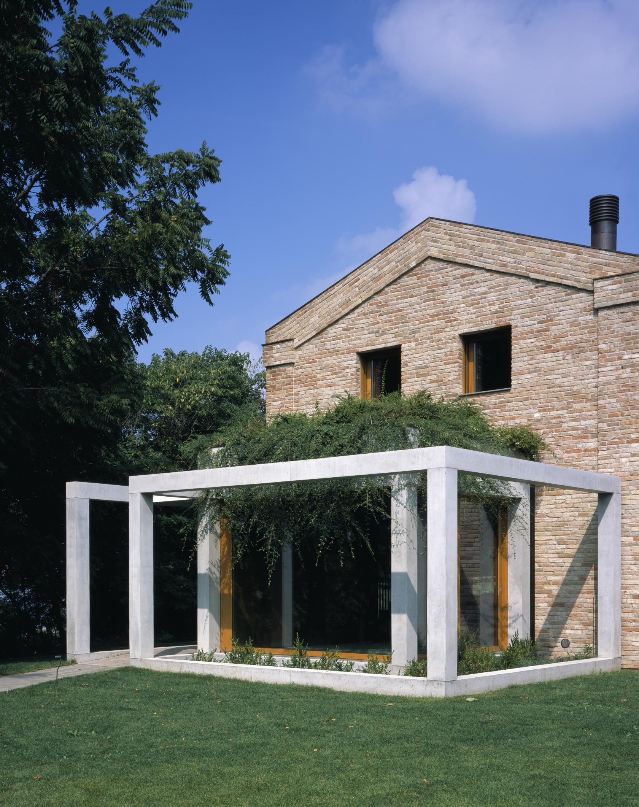
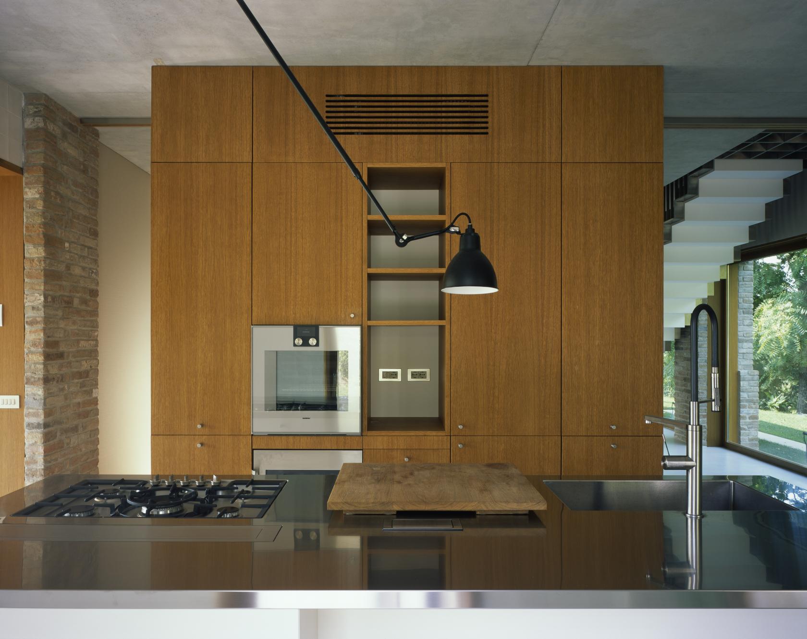
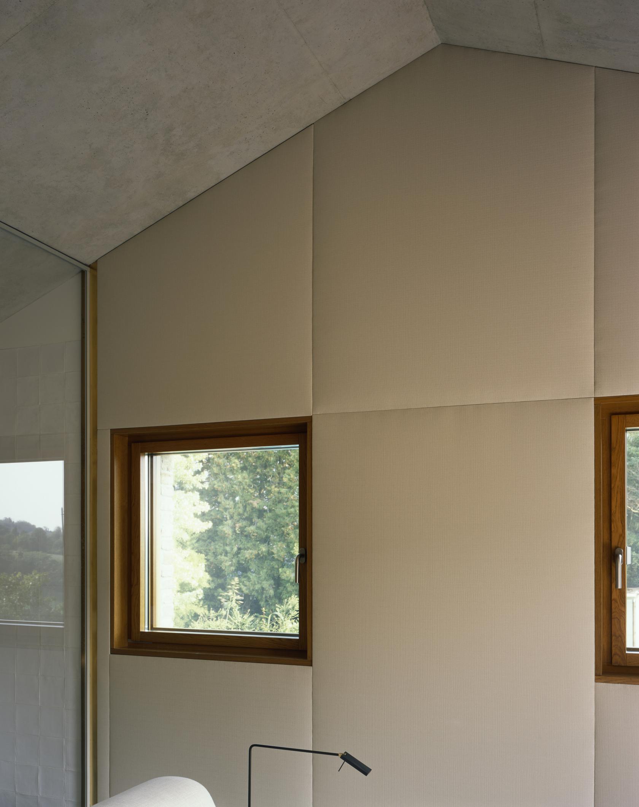
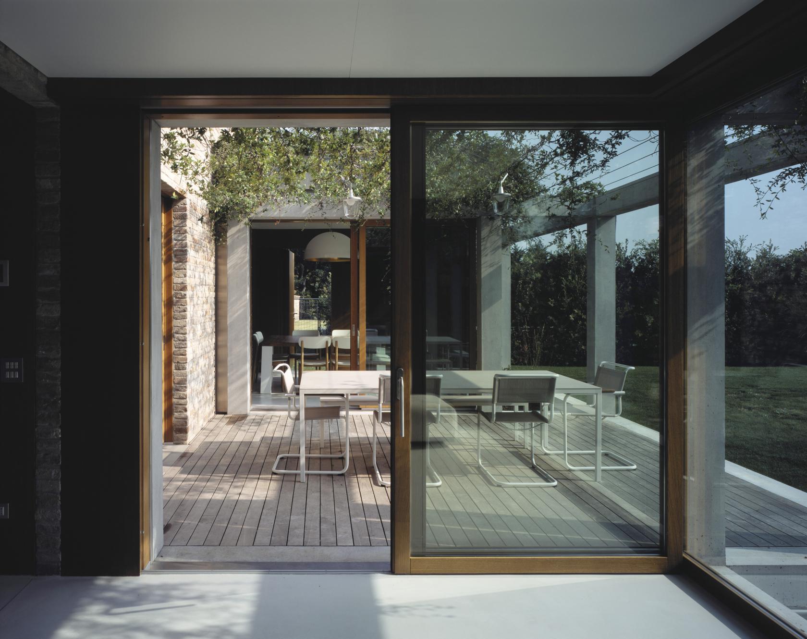
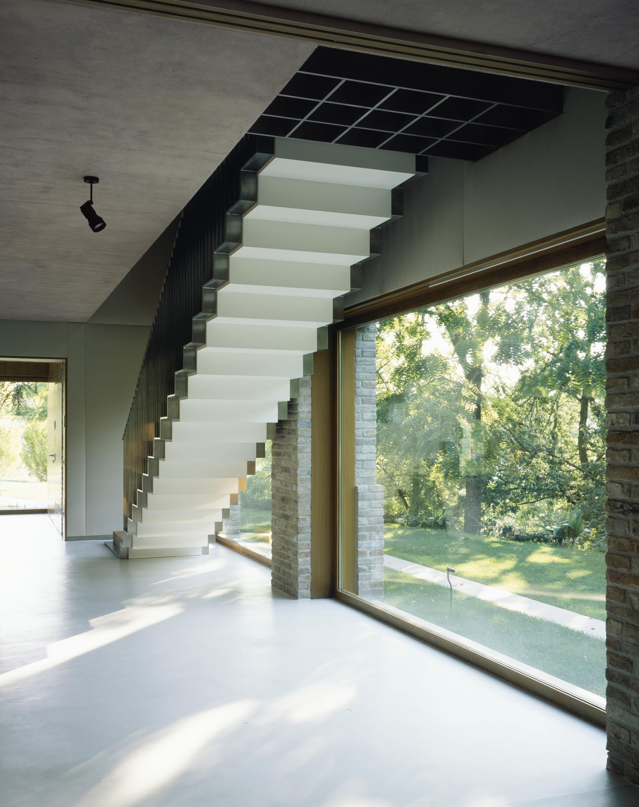
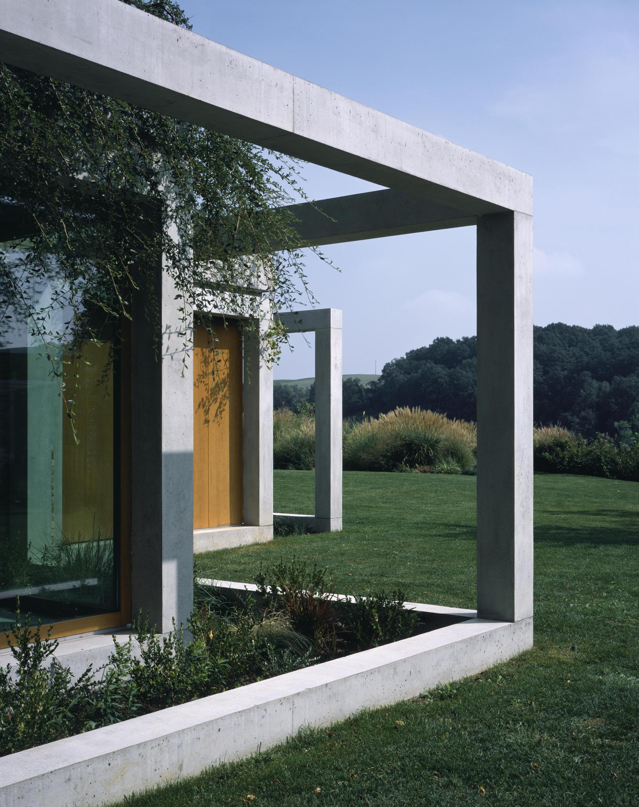
Information
Receive our daily digest of inspiration, escapism and design stories from around the world direct to your inbox.
Harriet Thorpe is a writer, journalist and editor covering architecture, design and culture, with particular interest in sustainability, 20th-century architecture and community. After studying History of Art at the School of Oriental and African Studies (SOAS) and Journalism at City University in London, she developed her interest in architecture working at Wallpaper* magazine and today contributes to Wallpaper*, The World of Interiors and Icon magazine, amongst other titles. She is author of The Sustainable City (2022, Hoxton Mini Press), a book about sustainable architecture in London, and the Modern Cambridge Map (2023, Blue Crow Media), a map of 20th-century architecture in Cambridge, the city where she grew up.