MoMA shines light on structural design in experimental Japanese architecture
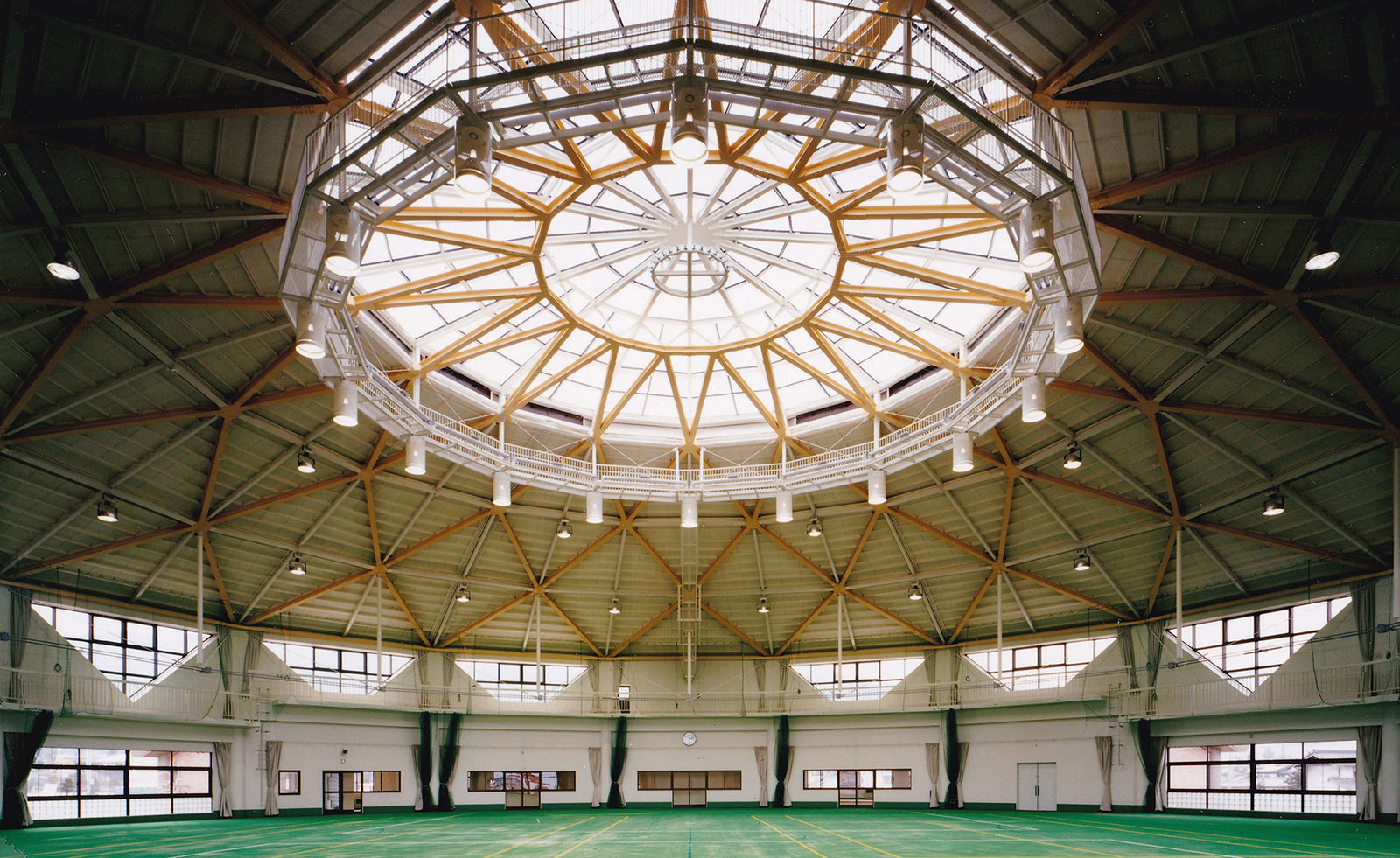
Receive our daily digest of inspiration, escapism and design stories from around the world direct to your inbox.
You are now subscribed
Your newsletter sign-up was successful
Want to add more newsletters?

Daily (Mon-Sun)
Daily Digest
Sign up for global news and reviews, a Wallpaper* take on architecture, design, art & culture, fashion & beauty, travel, tech, watches & jewellery and more.

Monthly, coming soon
The Rundown
A design-minded take on the world of style from Wallpaper* fashion features editor Jack Moss, from global runway shows to insider news and emerging trends.

Monthly, coming soon
The Design File
A closer look at the people and places shaping design, from inspiring interiors to exceptional products, in an expert edit by Wallpaper* global design director Hugo Macdonald.
A new publication from MoMA shines light on the role that structural engineers play in the burst of experimental architecture in postwar Japan. Through essays, images and conversations it traces a lineage of internationally-minded engineers, collaborating effectively, exchanging ideas with architects and mentoring younger generations.
Charting Japanese structural design from 1950 to today, the book prides itself in a scholarly yet accessible approach to the largely unexplored subject. Visual material including archival and contemporary photography is sure to attract new audiences. Texts by Japan’s leading structural engineers will also appeal to experts in the field.
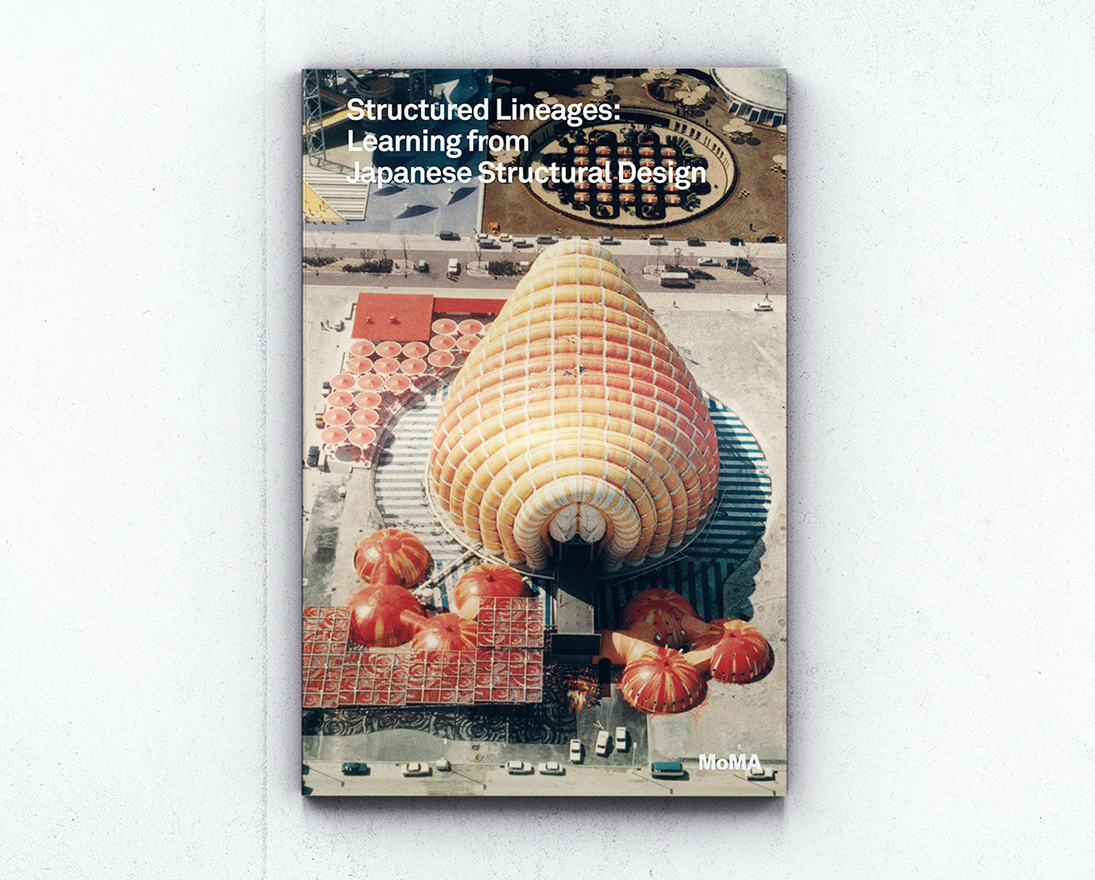
Based on a 2016 symposium held at The Museum of Modern Art during the exhibition ‘A Japanese Constellation: Toyo Ito, SANAA, and Beyond’, the content features a series of in depth essays and roundtable discussions. It’s here where the inter-generational journey of knowledge can be traced – through the experiences of working architects and engineers who have participated with and learnt from the 20th century practitioners first-hand.
Editor Guy Nordenson, a structural engineer in New York and professor at the Princeton University School of Architecture, pulls out the ‘lineages’ highlighted in the title: Structured Lineages: Learning from Japanese Structural Design. And gives special focus to the work of Kawaguchi Mamoru, Kimura Toshihiko, Matsui Gengo, Saitō Masao, Sasaki Mutsurō, and Tsuboi Yoshikatsu.
The book argues for more credit to be given to these collaborative spirits, who created the best circumstances for the innovation that defined the Japanese architectural scene from the late 20th century until today.
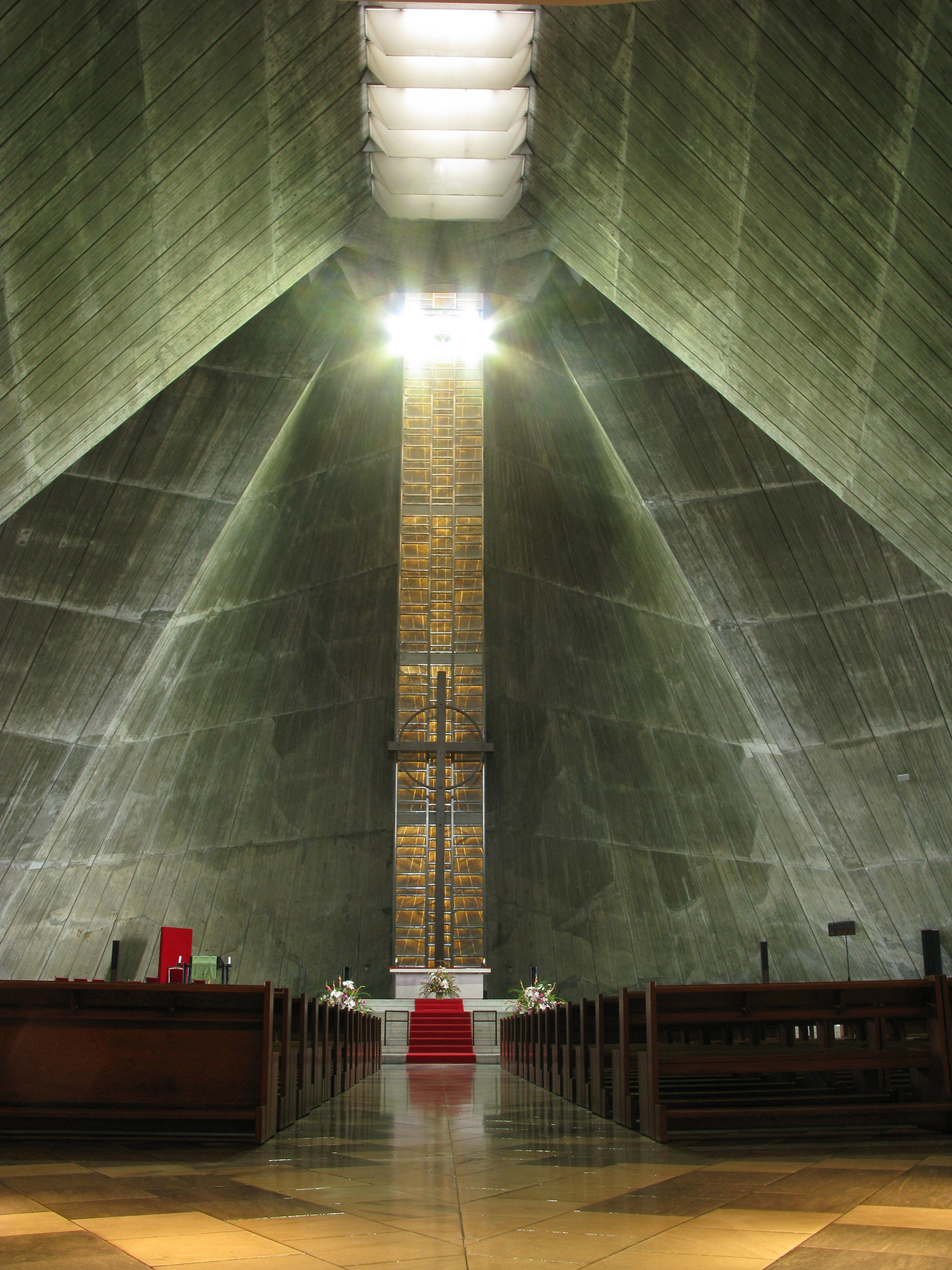
Interior view of Saint Mary’s Cathedral, Tokyo by Tange Kenzō (architect) and Tsuboi Yoshikatsu (engineer), completed 1964.
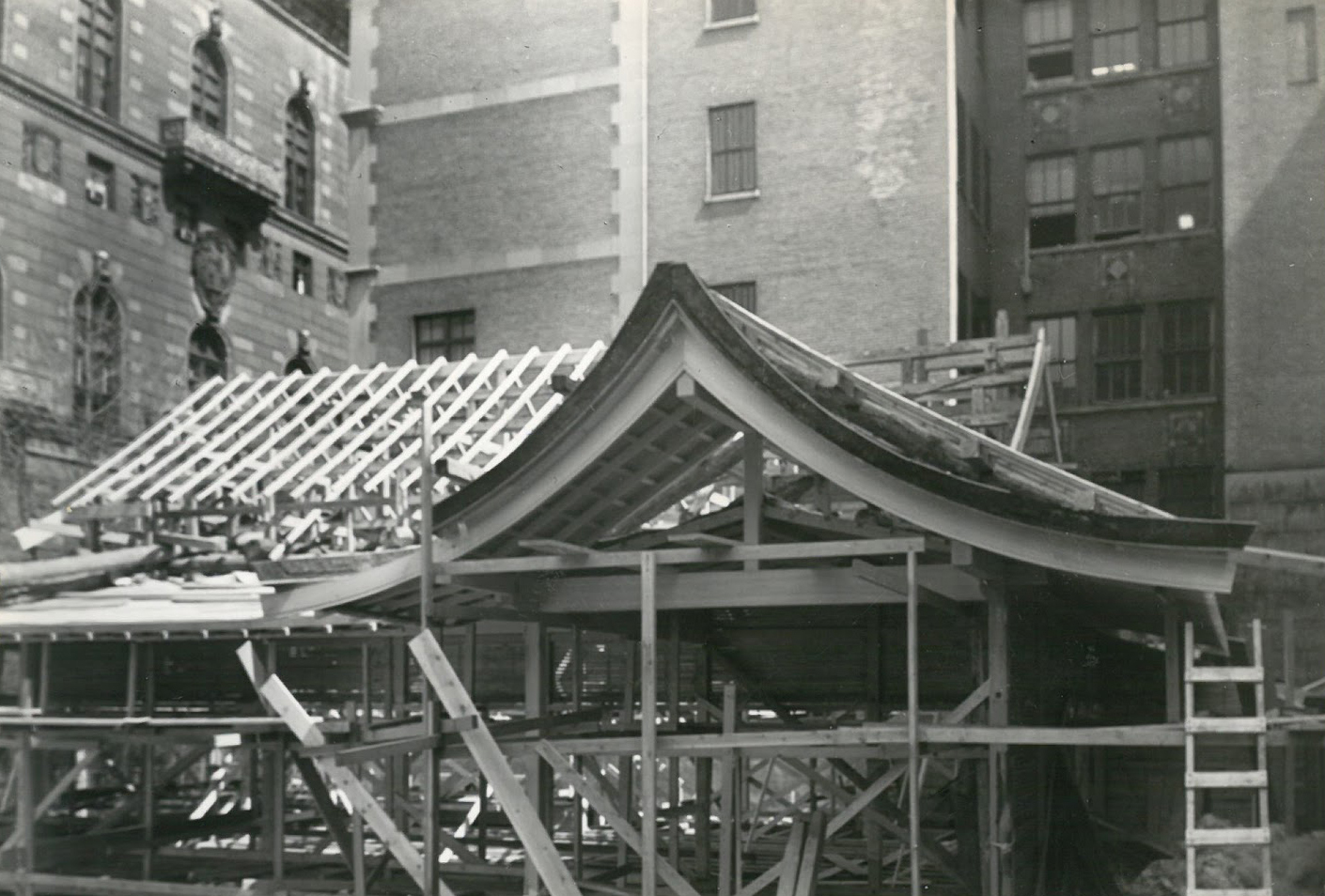
Japanese Exhibition House, The Museum of Modern Art by Junzo Yoshimura, exhibited 1954-55. courtesy of The Museum of Modern Art Department of Architecture and Design. Soichi Sunomi/The Museum of Modern Art, New York
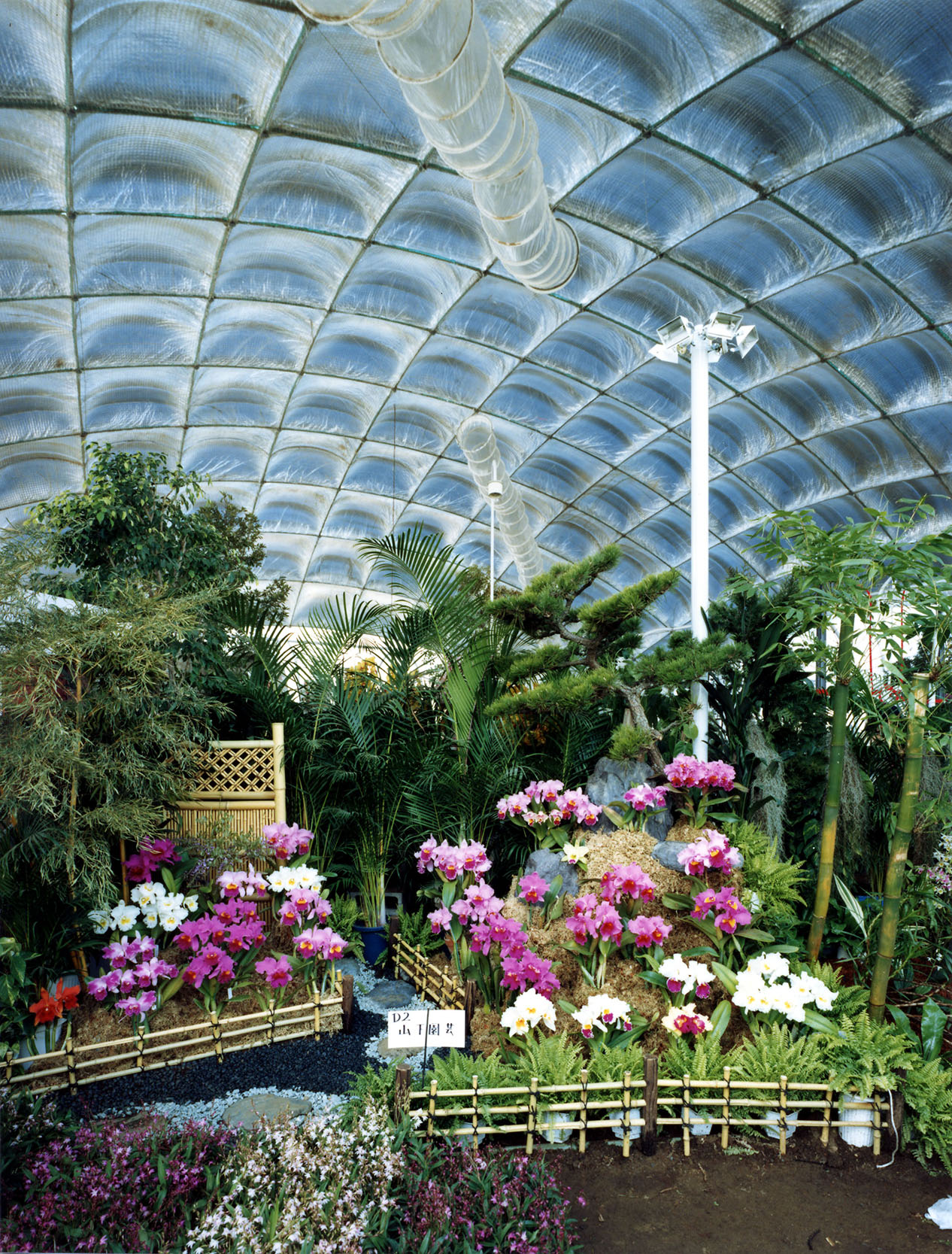
Interior view of 12th World Orchids Conference Pavilions, Kanagawa Prefecture by Murata Yutaka (architect) and Kawaguchi Mamoru (engineer), completed 1987. Courtesy Kawaguchi & Engineers
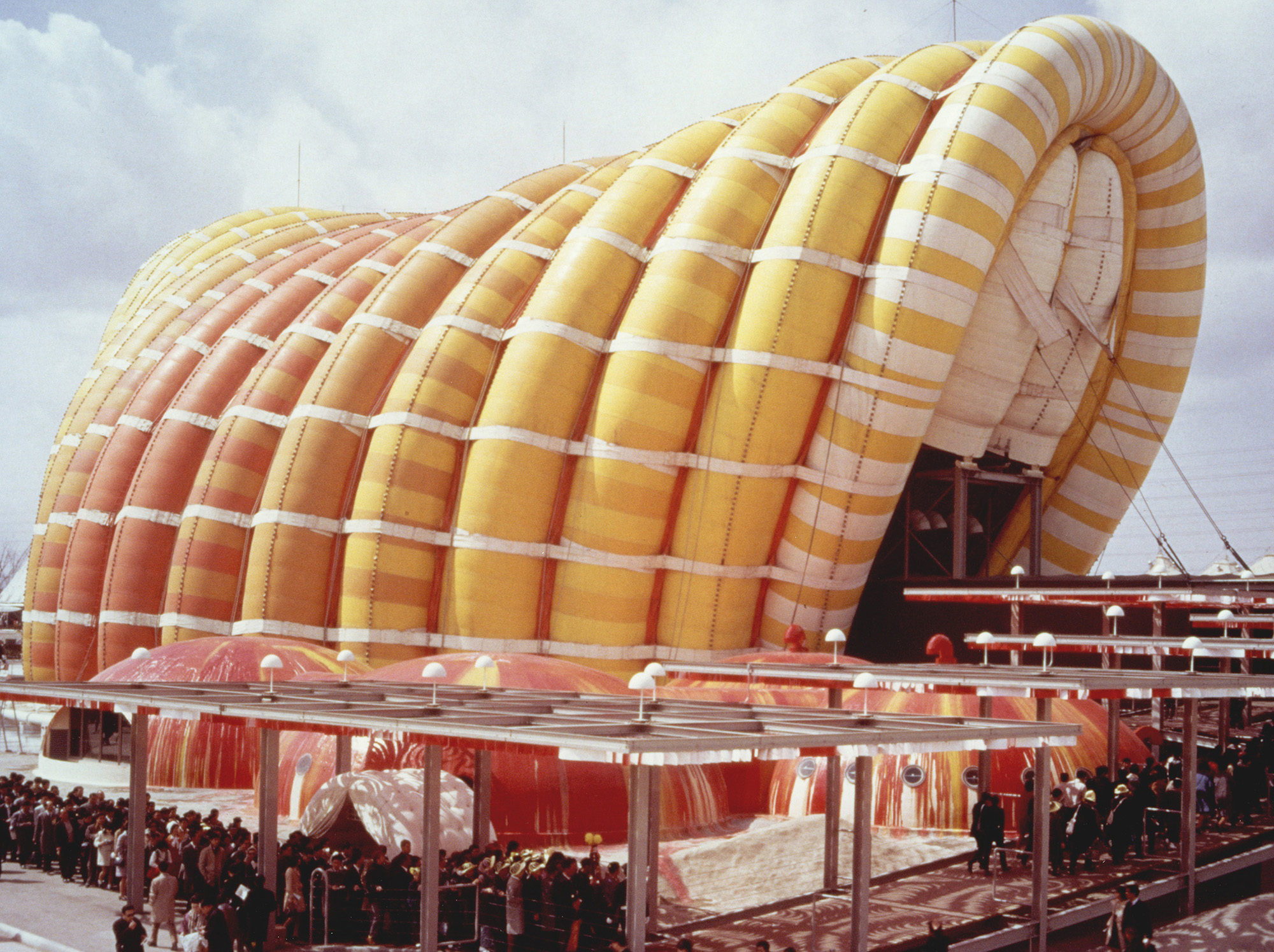
Expo ’70 Fuji Group Pavilion, Osaka, Japan by Kawaguchi Mamoru, architect and engineer, completed 1970.Courtesy Kawaguchi & Engineers
INFORMATION
Structured Lineages: Learning from Japanese Structural Design, published by The Museum of Modern Art, New York / Thames and Hudson, $45/£35
store.moma.org
Receive our daily digest of inspiration, escapism and design stories from around the world direct to your inbox.
Harriet Thorpe is a writer, journalist and editor covering architecture, design and culture, with particular interest in sustainability, 20th-century architecture and community. After studying History of Art at the School of Oriental and African Studies (SOAS) and Journalism at City University in London, she developed her interest in architecture working at Wallpaper* magazine and today contributes to Wallpaper*, The World of Interiors and Icon magazine, amongst other titles. She is author of The Sustainable City (2022, Hoxton Mini Press), a book about sustainable architecture in London, and the Modern Cambridge Map (2023, Blue Crow Media), a map of 20th-century architecture in Cambridge, the city where she grew up.