Ultra-refined Moët Hennessy office celebrates Parisian elegance
The Parisian base of the Moët Hennessy group is a workspace full of glamour and design ambition, created by Barbarito Bancel Architectes
Alessandra Chemollo - Photography
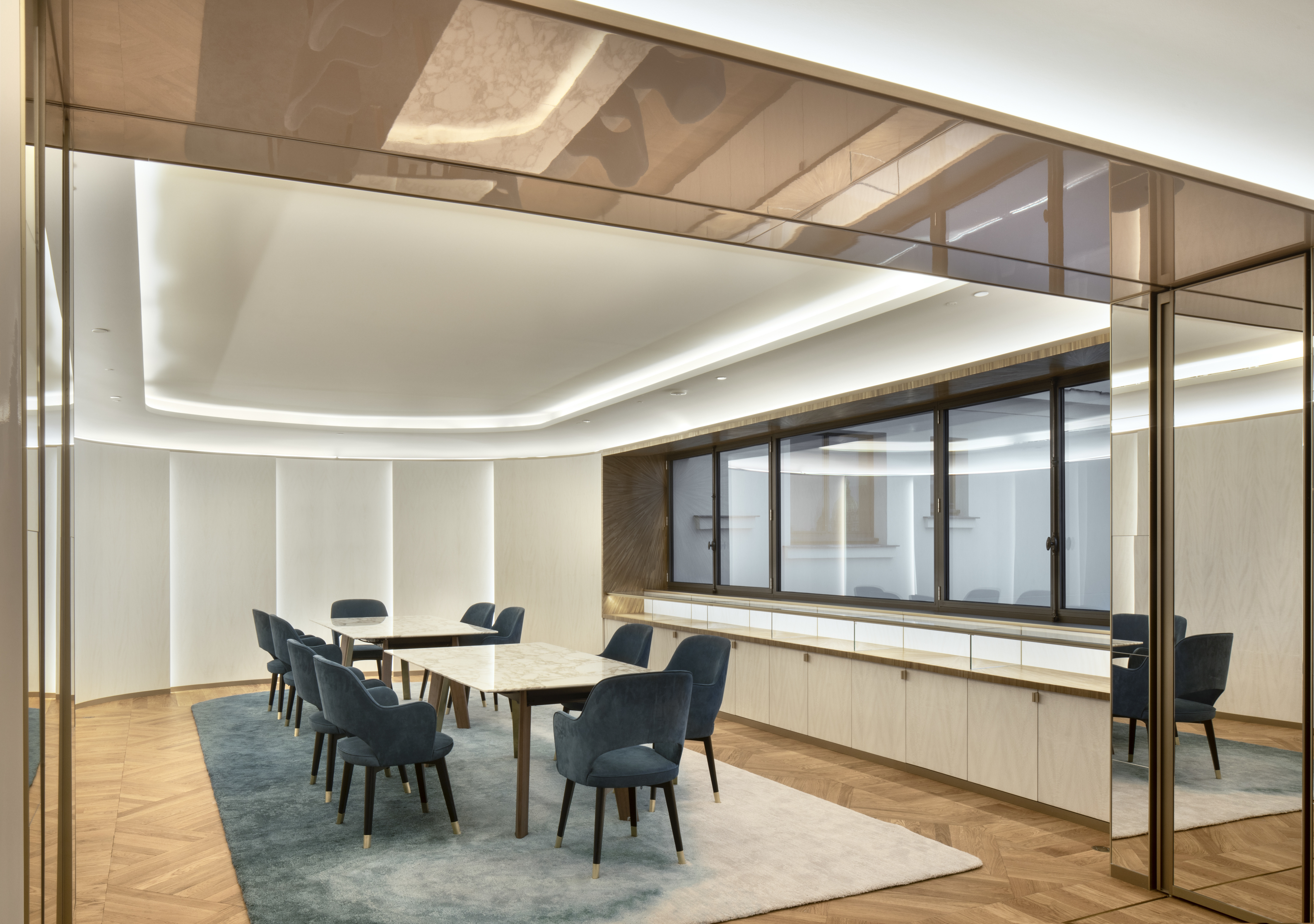
The new Moët Hennessy office in Paris is set in an appropriately glamorous location. The 10,000 sq m space is located on the upper floors of Le Bon Marché, the pioneering department store that was brought to prominence by the skills of Aristide Boucicaut, an entrepreneur who became a partner in the store in 1852.
Boucicaut transformed its fortunes, filling the structurally audacious and architecturally elaborate building with thousands of employees and all manner of goods. Le Bon Marché on rue de Sèvres was one of the first and greatest temples of consumption. It is still going strong, a major revamp having refined and restored the interiors in 2013.
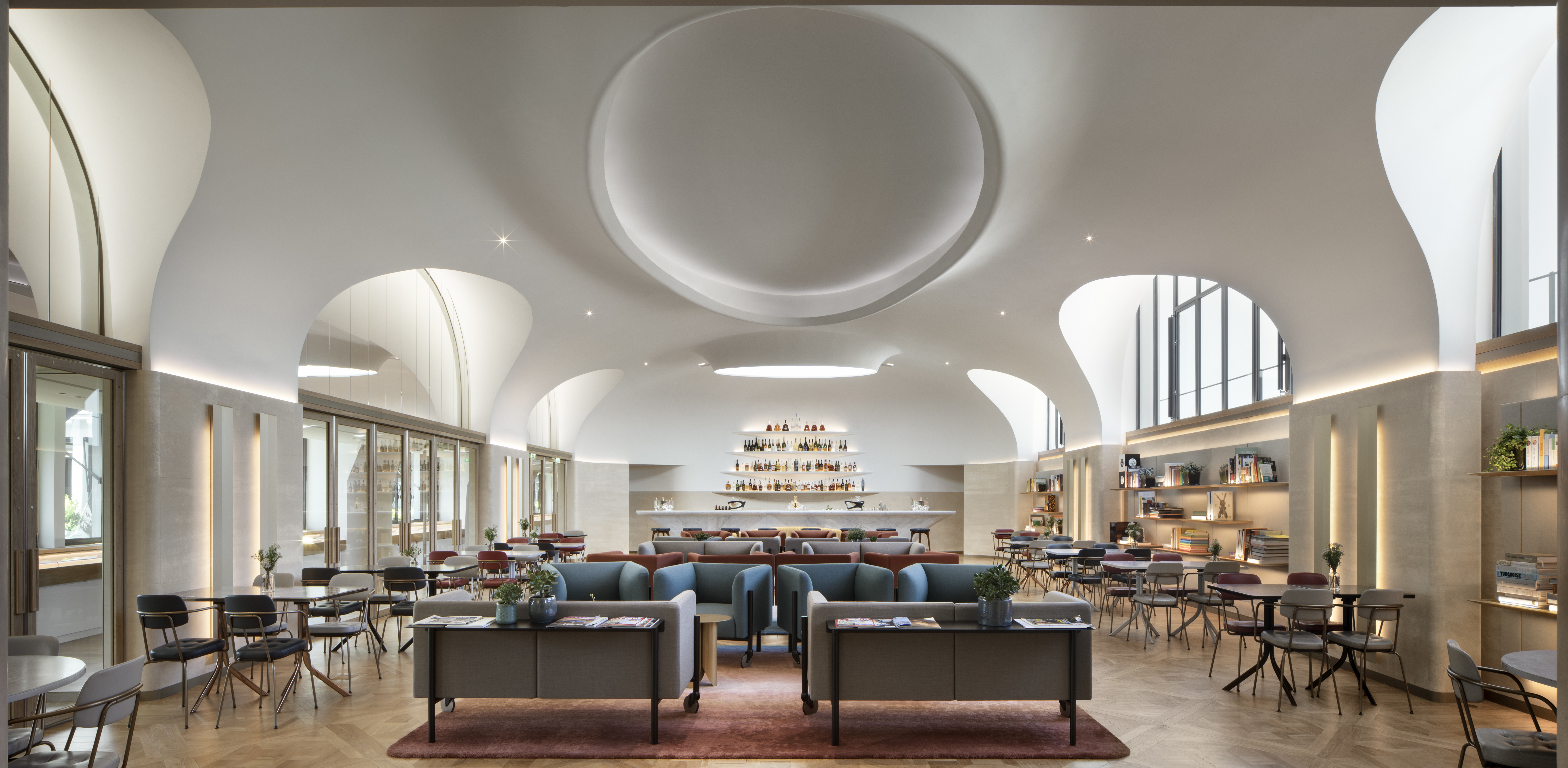
As the ‘MH’ in LVMH, Moët Hennessy has earned the right to occupy this spectacular space within a landmark building that, after all, now belongs to its parent company.
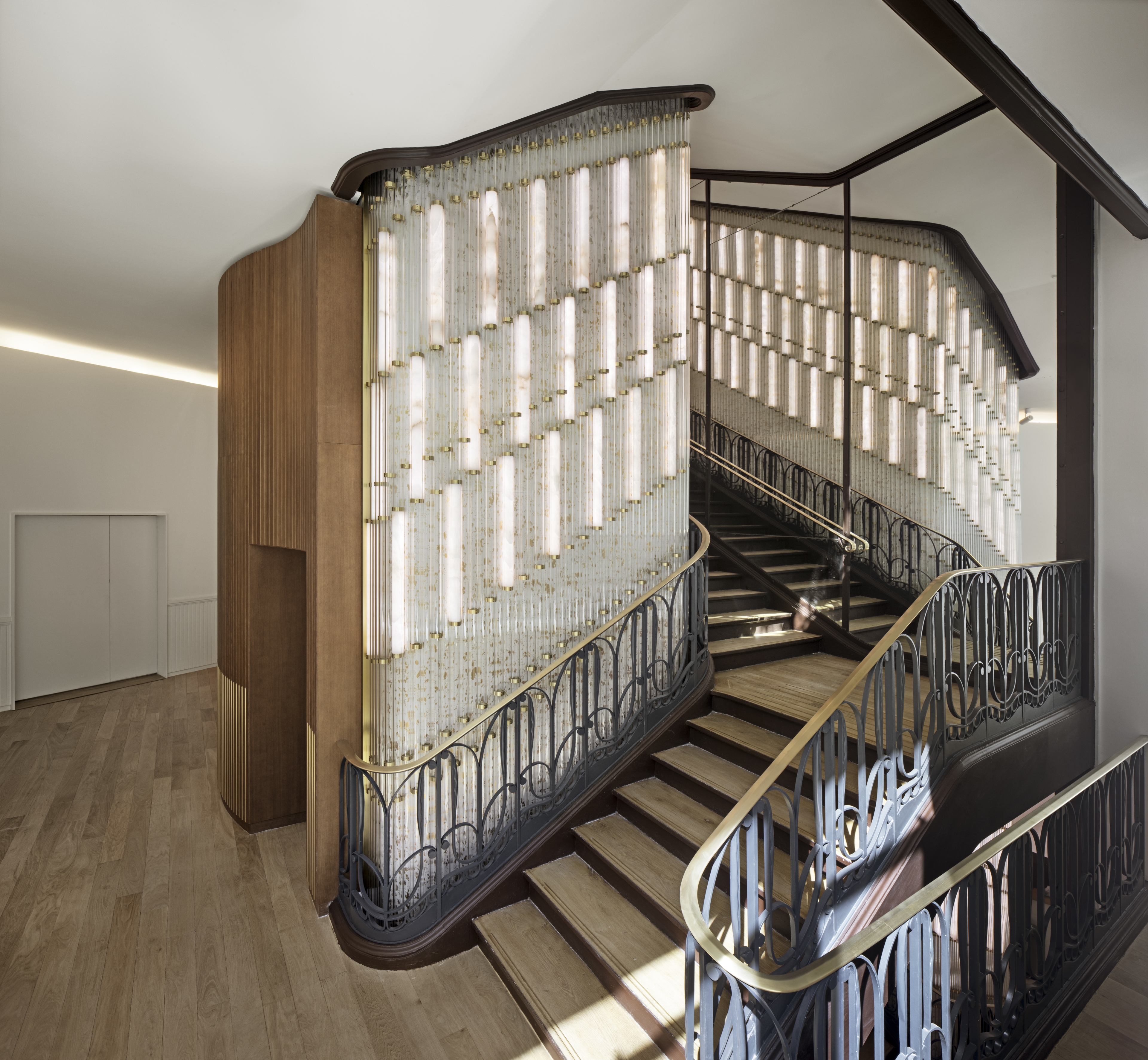
The new Moët Hennessy workspaces were created by Parisian firm Barbarito Bancel Architectes, working in close collaboration with MH’s president, Philippe Schaus. Architects Ivana Barbarito and Benjamin Bancel set up their studio in 2011 and have done extensive work for Dior.
For MH, the main aim was to tailor the space to the company’s ethos, using the spacious attic spaces – once home to dormitories for the store’s female workers – to create a variety of different zones, from formal boardrooms, to meeting rooms, a dedicated bar, and a spectacular main space for working, reading, and conversation.
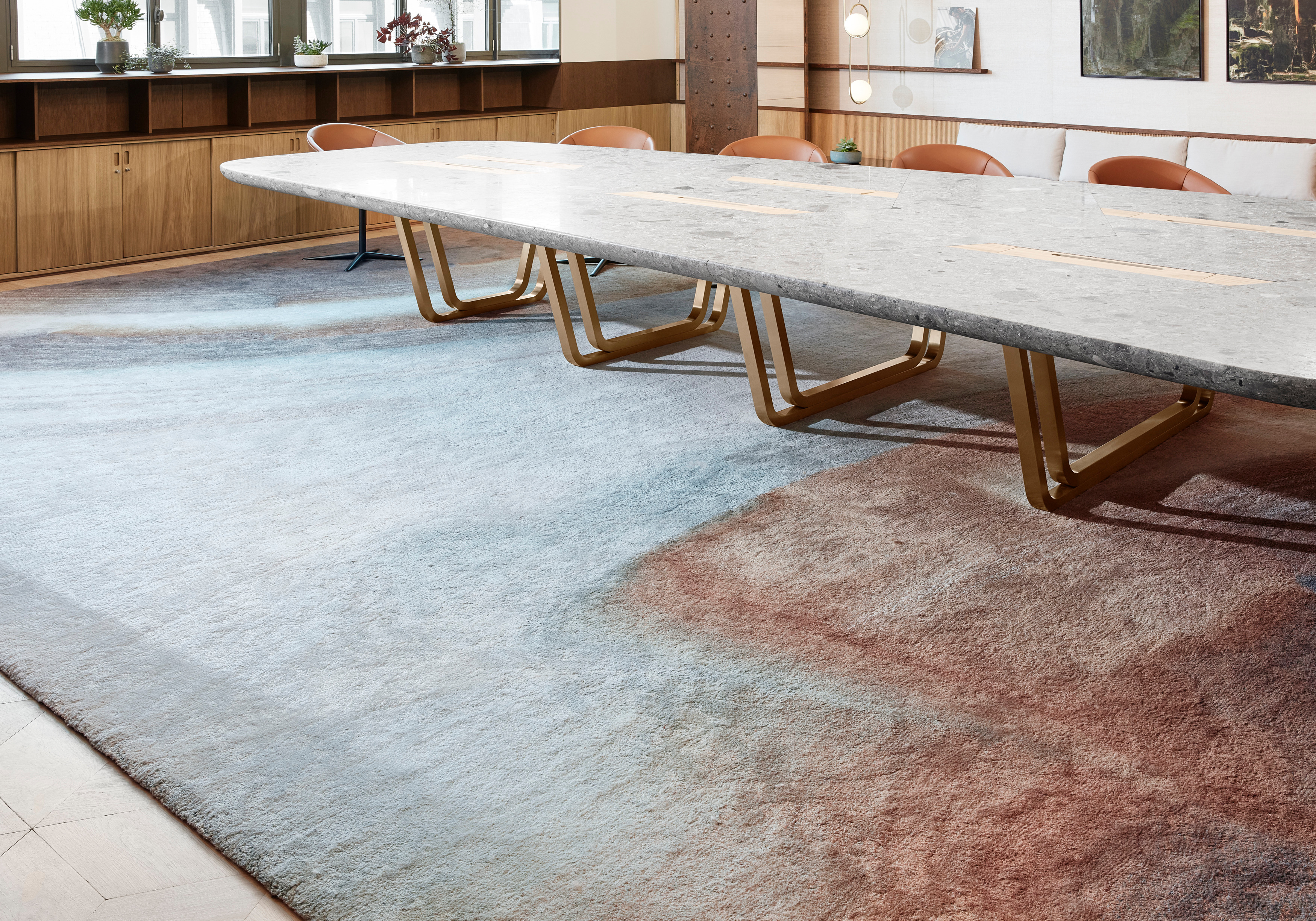
The art deco qualities of the original building have been overhauled, restored, and taken to new levels of elegance. From the tall arched windows set into the mansard roof, to the large light features that give the ceilings a flowing, sculptural quality, through to bespoke elements like the boardroom table and marble bar, the new offices evoke the grandeur of a bygone era.
The architects describe the result as an architectural space that ‘touches the sphere of the invisible, relating to individual feelings and favouring wellbeing that goes well beyond immediate comfort’.
Receive our daily digest of inspiration, escapism and design stories from around the world direct to your inbox.
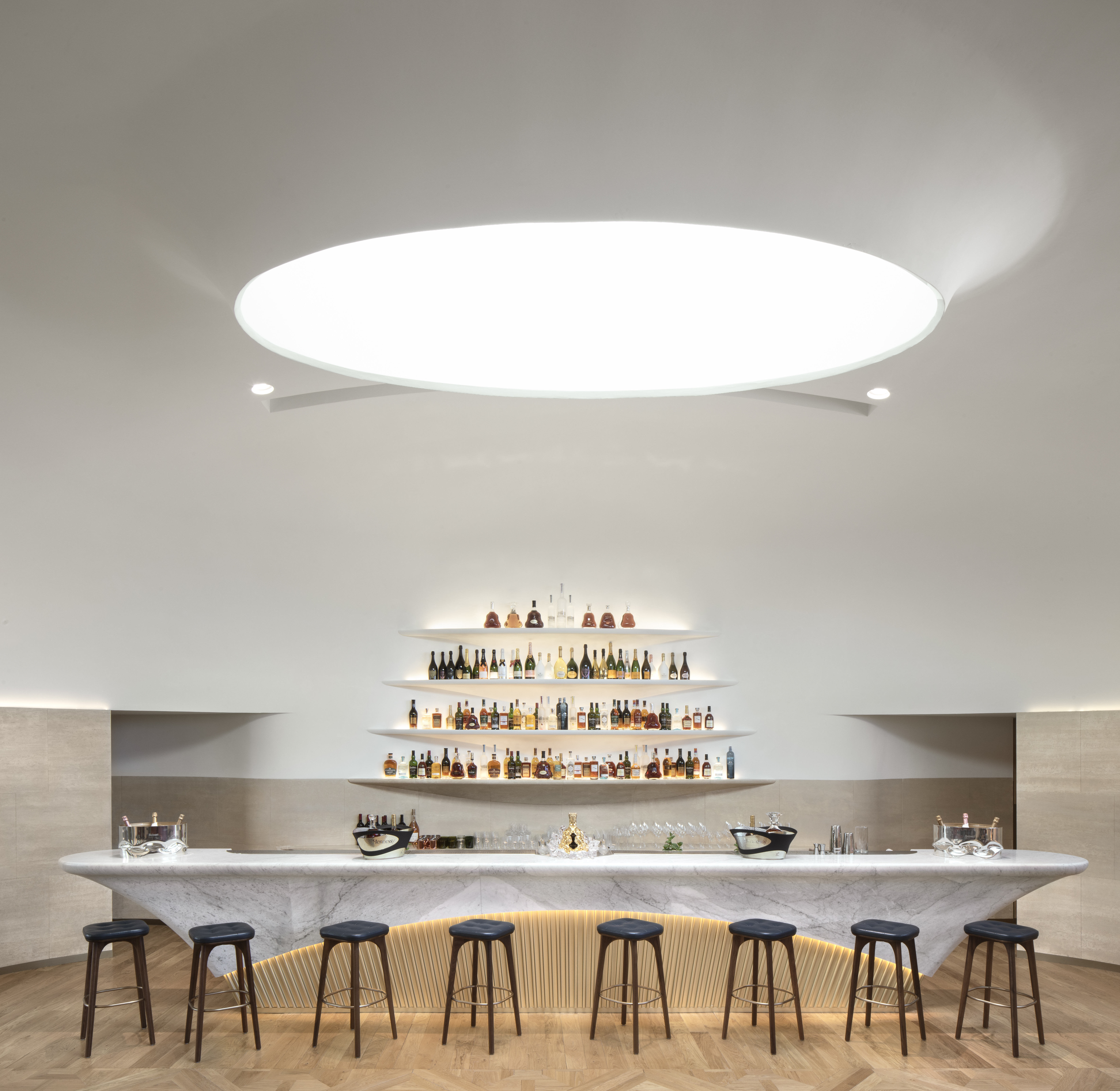
Craft and quality are evident in every surface, with bespoke rugs underfoot, above carefully laid parquet flooring and alongside unique pieces of furniture, ceramics and stone finishes, as well as movable steel-framed glass partitions.
‘Moët Hennessy’s values have been a source of inspiration,’ say the architects, going on to list ‘excellence, know-how, craftsmanship, attention to detail, authenticity of materials, nobility without ostentation, the festive spirit, the pleasure of celebrating, the art of living, and the art of tasting’.
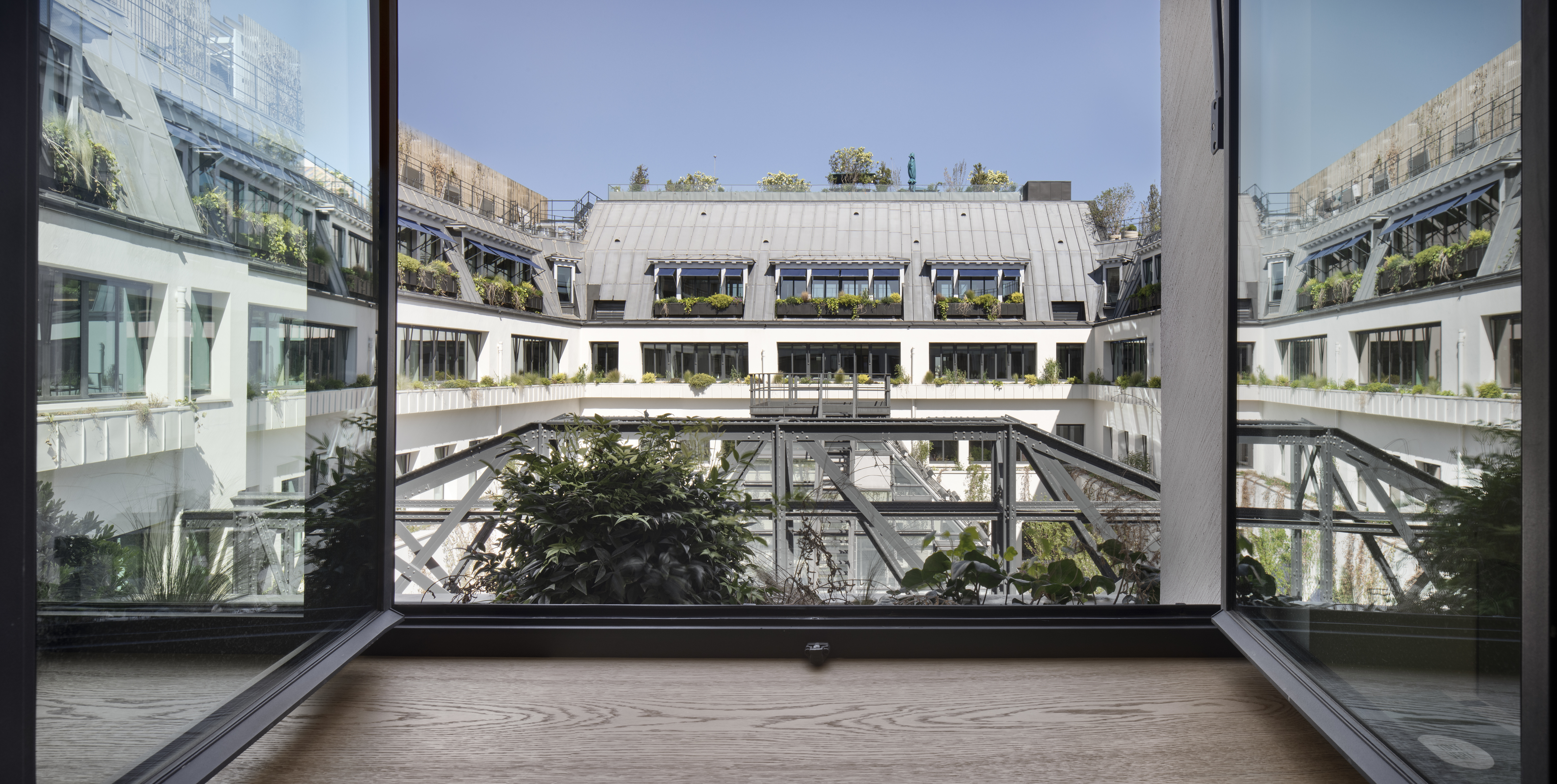
As well as views out across the Parisian skyline, the new offices overlook the department store’s inner courtyard, with its restored original steel structure supplemented by new planting.
Companies are under increasing pressure to lure workers back to their desks, meaning that office design plays a bigger role than ever before. As befits the world of their clients, Barbarito Bancel Architectes have gone all out to embrace richness, charm, and effortless class
INFORMATION
Jonathan Bell has written for Wallpaper* magazine since 1999, covering everything from architecture and transport design to books, tech and graphic design. He is now the magazine’s Transport and Technology Editor. Jonathan has written and edited 15 books, including Concept Car Design, 21st Century House, and The New Modern House. He is also the host of Wallpaper’s first podcast.