Modern Barn in Dorset is where crisp geometry meets English countryside
Modern Barn by Coffey Architects offers contemporary design and views over the Jurassic Coast World Heritage Site

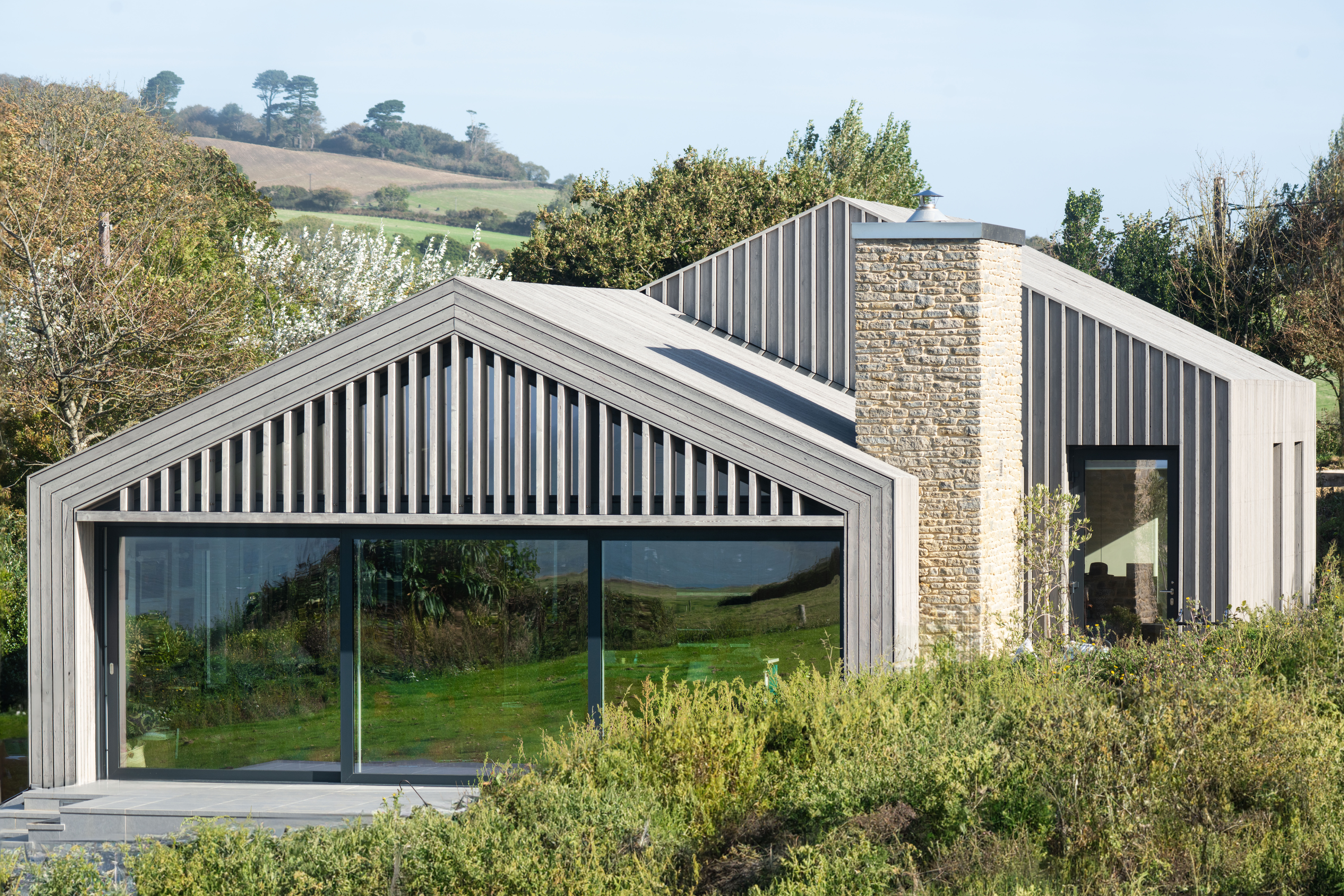
Receive our daily digest of inspiration, escapism and design stories from around the world direct to your inbox.
You are now subscribed
Your newsletter sign-up was successful
Want to add more newsletters?

Daily (Mon-Sun)
Daily Digest
Sign up for global news and reviews, a Wallpaper* take on architecture, design, art & culture, fashion & beauty, travel, tech, watches & jewellery and more.

Monthly, coming soon
The Rundown
A design-minded take on the world of style from Wallpaper* fashion features editor Jack Moss, from global runway shows to insider news and emerging trends.

Monthly, coming soon
The Design File
A closer look at the people and places shaping design, from inspiring interiors to exceptional products, in an expert edit by Wallpaper* global design director Hugo Macdonald.
The aptly named Modern Barn, is a crisp, contemporary house created to look over the Jurassic Coast World Heritage Site and designated Area of Outstanding Natural Beauty in Dorset, UK. Its author, London-based studio Coffey Architects, conceived the home, a commission for a local family, as a 'sustainably crafted coastal home', which draws on its distinctive location and the region's architectural vernacular, while serving the client's 21st-century needs.
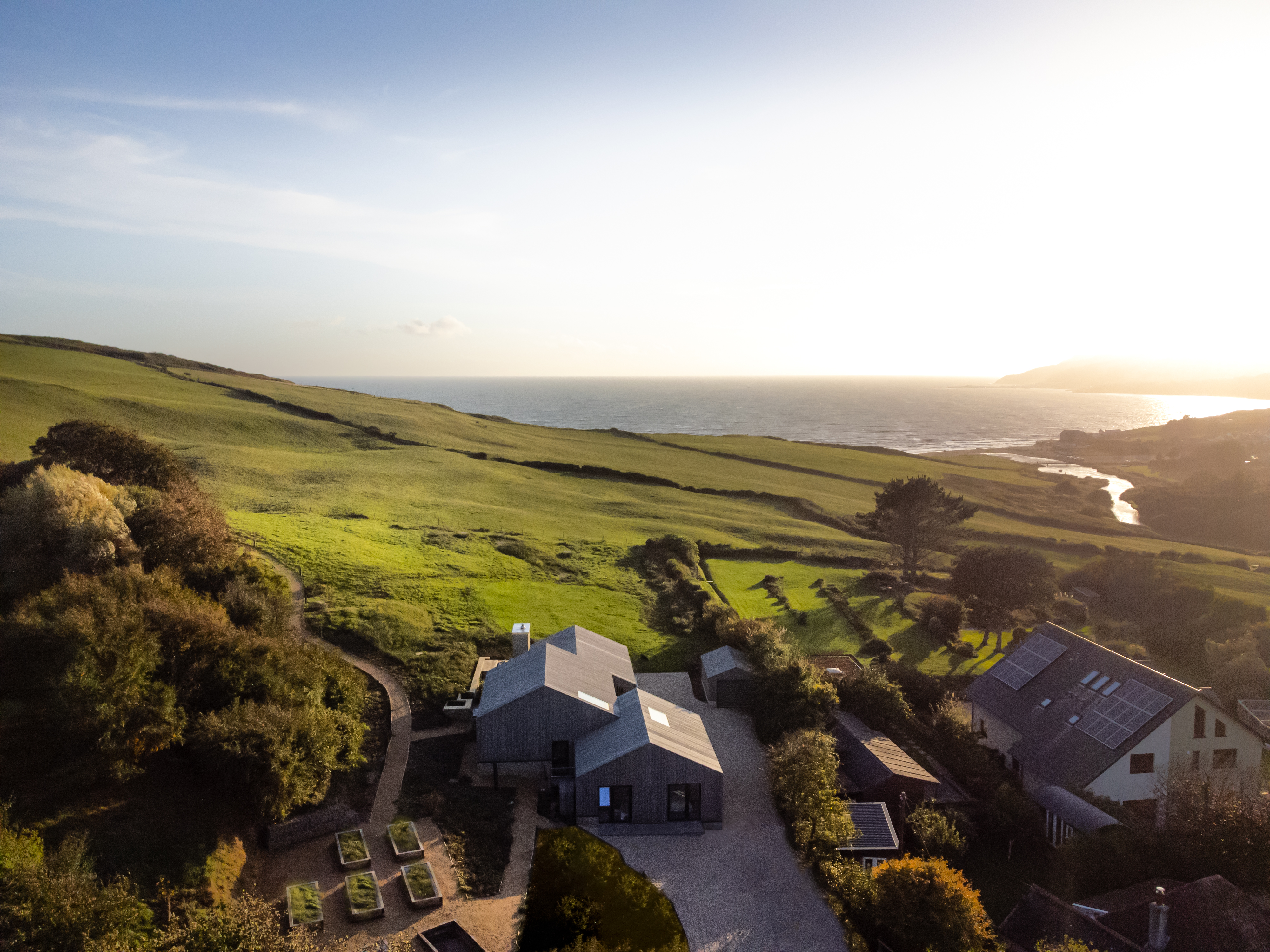
Modern Barn by Coffey Architects
Modern Barn: crisp geometry meets English countryside
The residence's design was composed as a cluster of three pitched volumes. They are all placed on a plinth, which forms the structure's foundation, sturdily made of local Blue Lias stone. Larch timber wraps the volumes, juxtaposing the solidity and rough texture of the rock with the smooth, warm feel of the wood. All volumes are across a single level, making for a low, carefully articulated mini campus set within a wider, generous, 1.8-acre site.
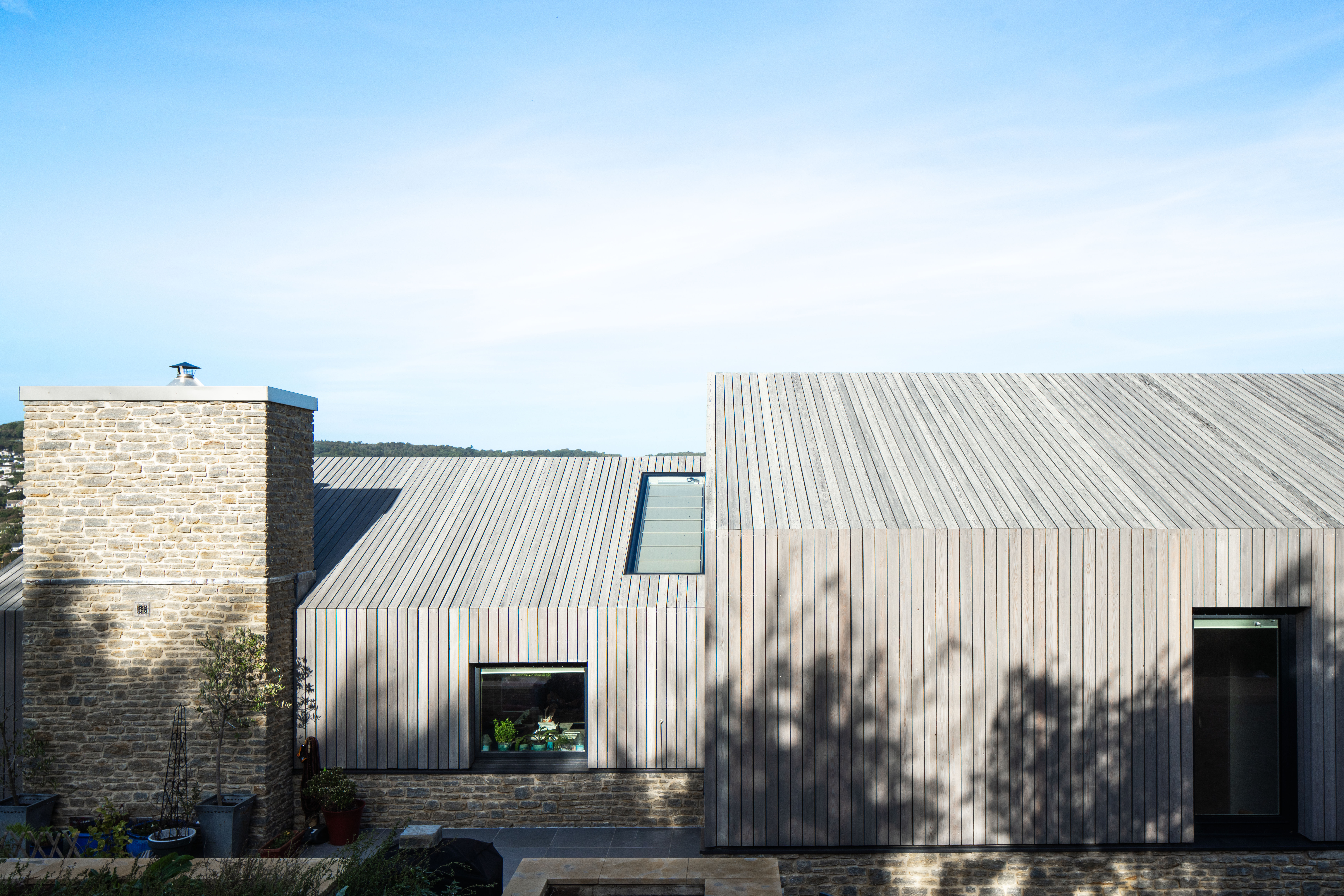
Modern Barn by Coffey Architects
The separate volumes were not created by chance, or because of an architect's creative whim. Modern Barn's brief outlined a home that can allow for independence, and spaces where users can autonomously live, work and sleep, all at once but also separately, when needed. The spatial arrangement allows for that to happen.
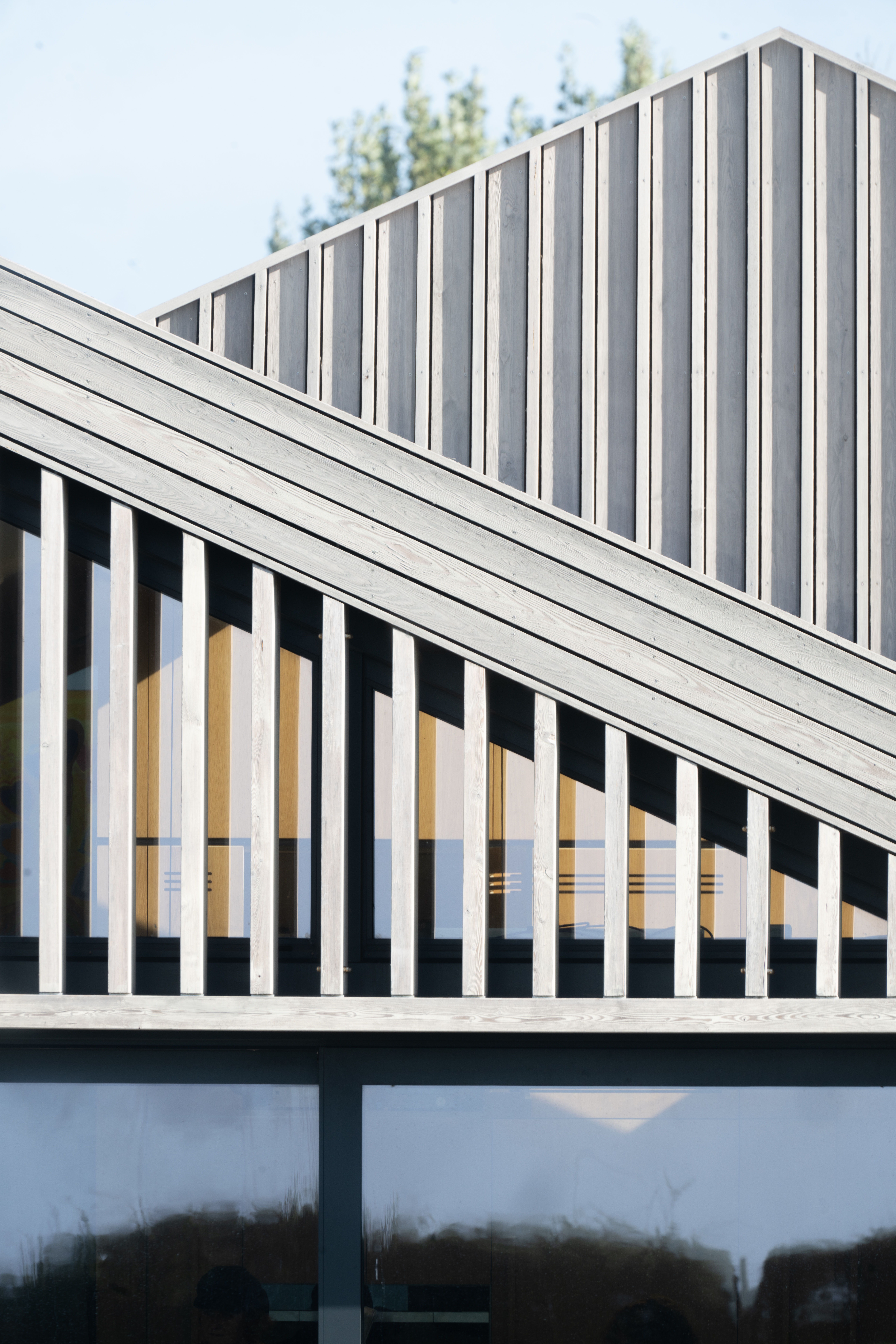
Timber roof details of Modern Barn by Coffey Architects
This architectural response ensures high functionality for the residents, while the carefully chosen textures mark a structure that feels entirely at home in its rural setting above the bay of Lyme Regis. Meanwhile, a series of terraces outside the main living spaces – the kitchen, living room and bedrooms – make the most of the green nature and sea vistas beyond the property's carefully curated garden.
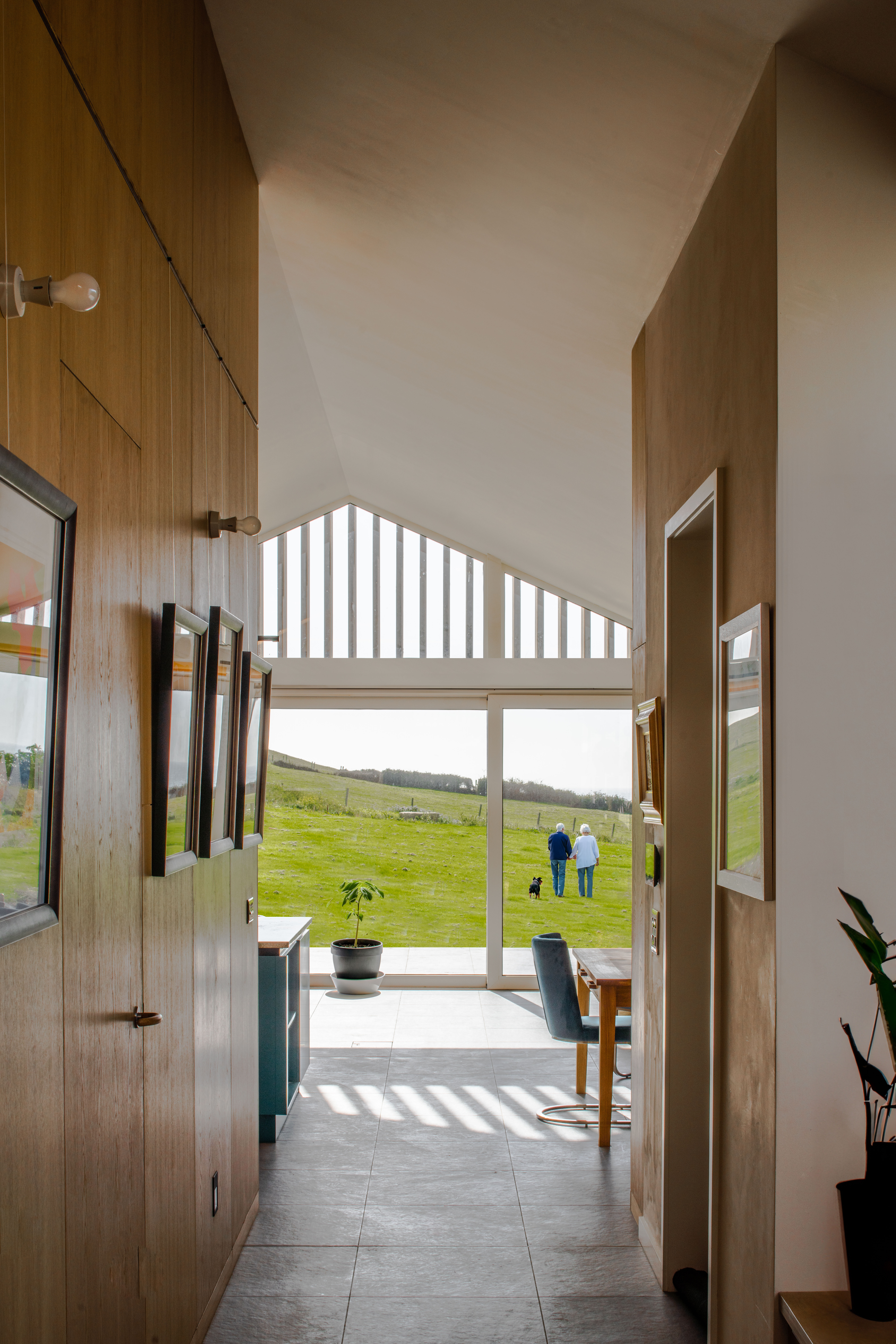
Interior view from Modern Barn by Coffey Architects
Practice director Phil Coffey said: 'At Modern Barn there is a seamless integration of the external pattern and interior shadows which offers a compelling experience, imbues the building with a unique identity, and fosters a genuine sense of belonging to its surroundings. With a focus on sea, sunlight and warmth of materiality, this is rich internal landscape in which to live.'
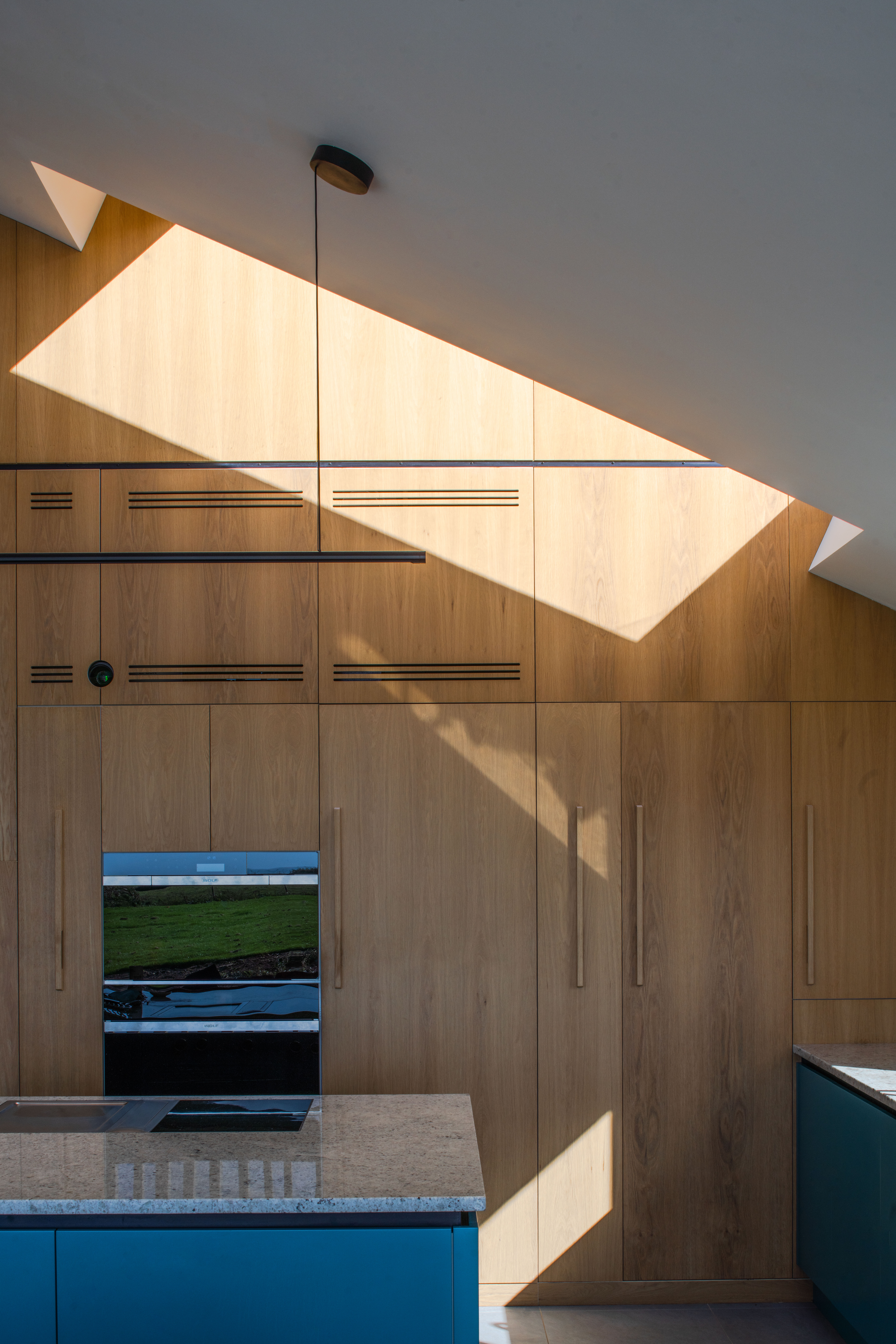
Kitchen at Modern Barn by Coffey Architects
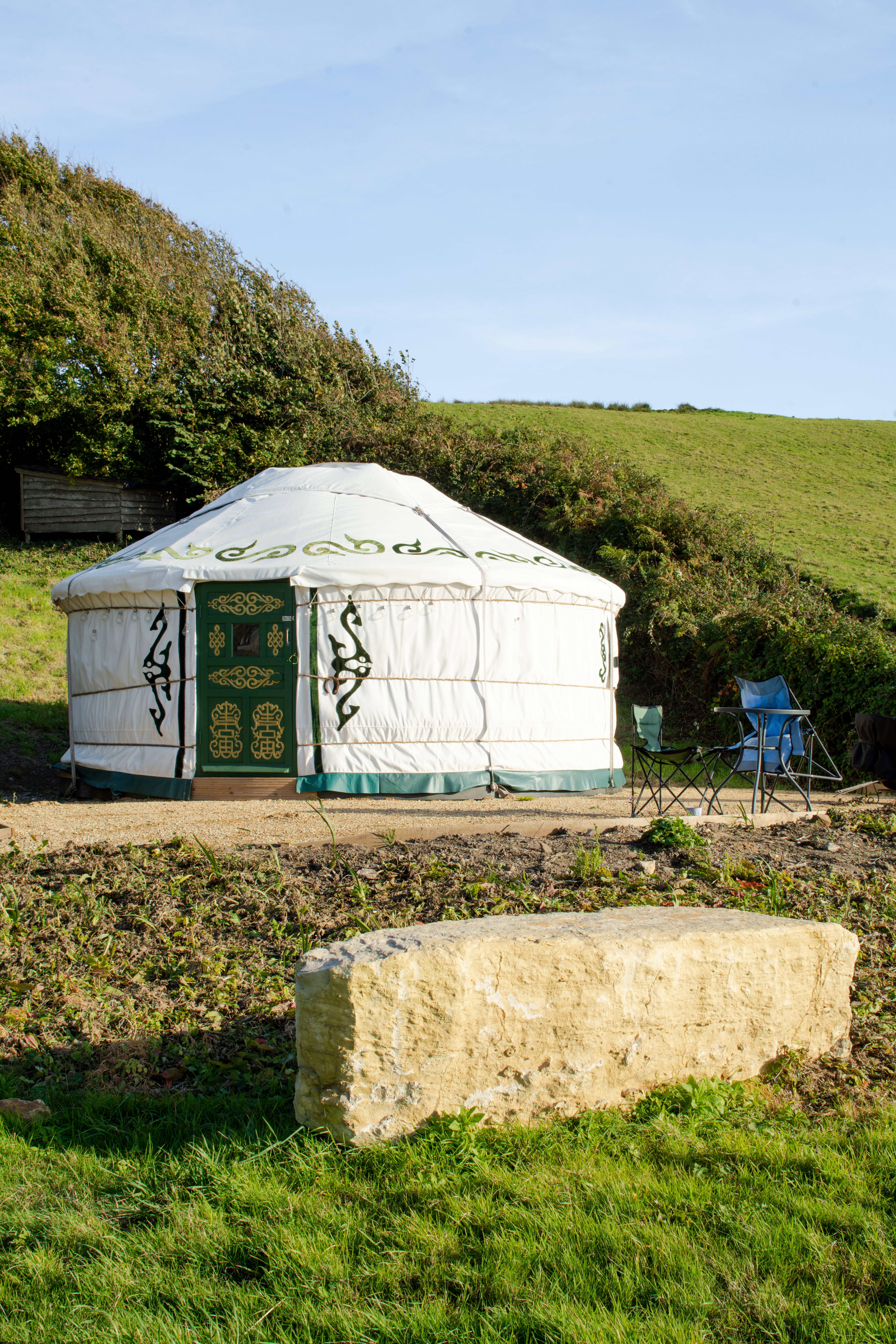
Guest Yurt addition to Modern Barn
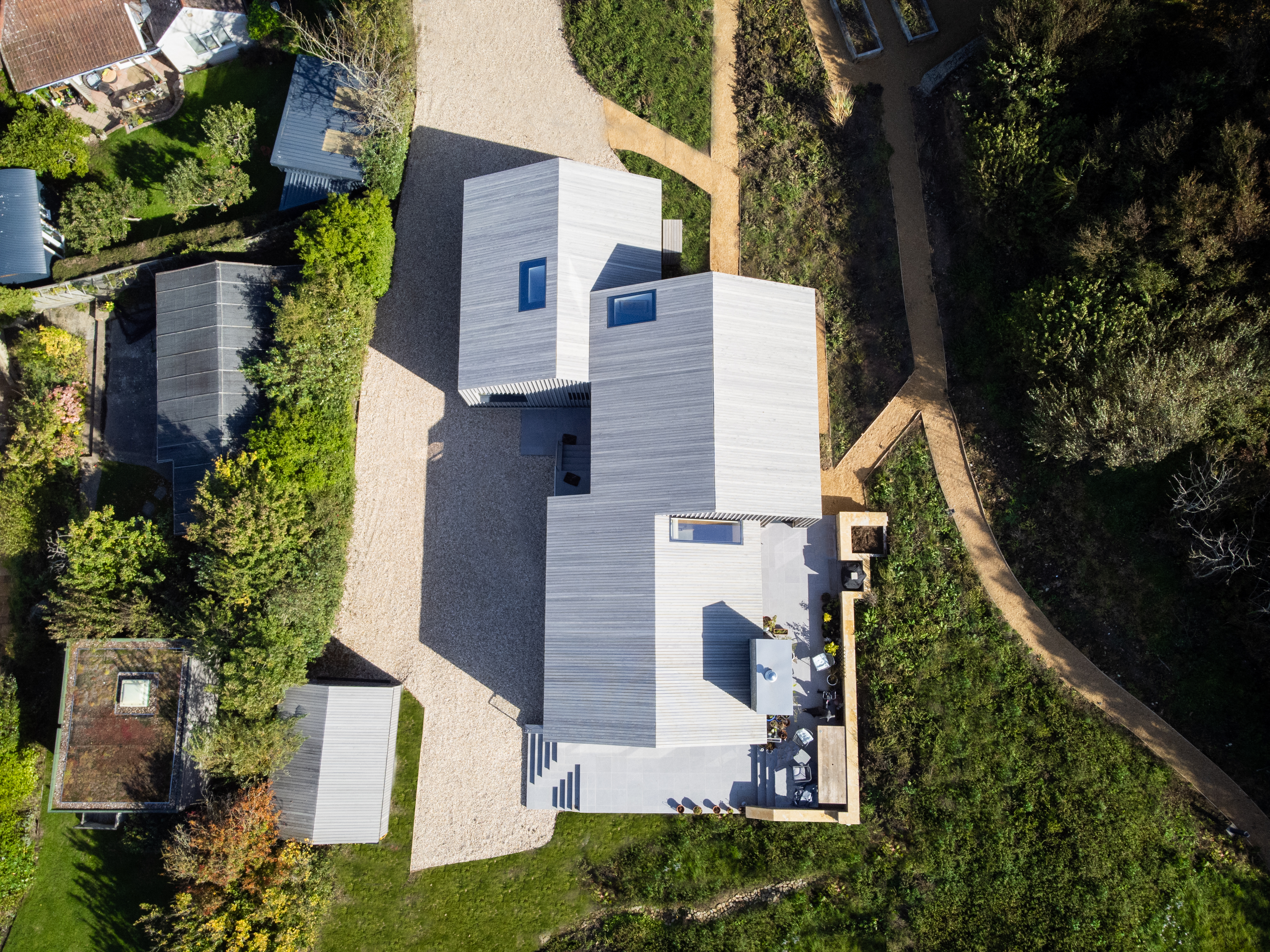
Modern Barn by Coffey Architects
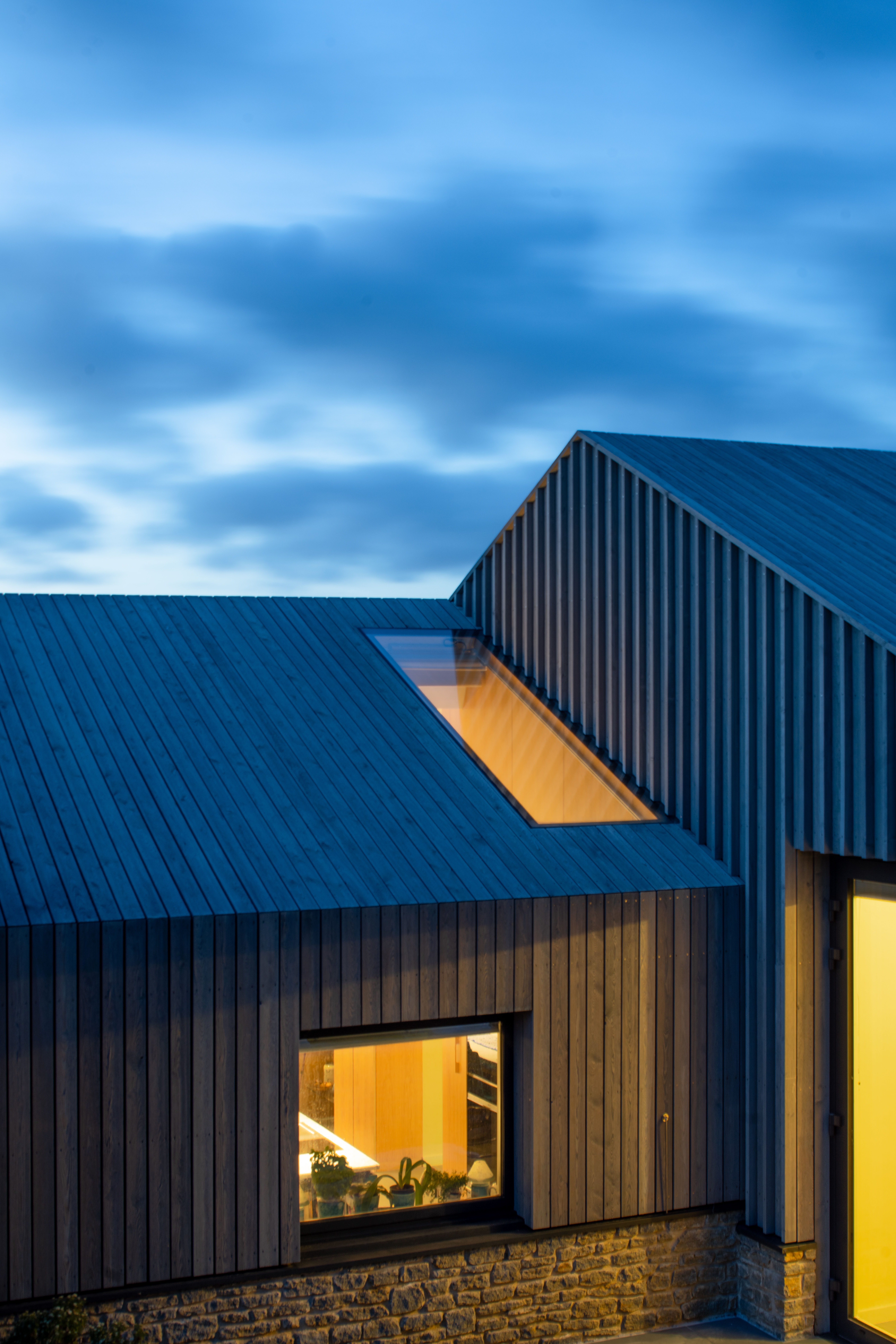
Modern Barn by Coffey Architects

Modern Barn by Coffey Architects
Receive our daily digest of inspiration, escapism and design stories from around the world direct to your inbox.
Ellie Stathaki is the Architecture & Environment Director at Wallpaper*. She trained as an architect at the Aristotle University of Thessaloniki in Greece and studied architectural history at the Bartlett in London. Now an established journalist, she has been a member of the Wallpaper* team since 2006, visiting buildings across the globe and interviewing leading architects such as Tadao Ando and Rem Koolhaas. Ellie has also taken part in judging panels, moderated events, curated shows and contributed in books, such as The Contemporary House (Thames & Hudson, 2018), Glenn Sestig Architecture Diary (2020) and House London (2022).
