This Miami office is a workspace filled with rawness and texture
A new Miami office by designer Clive Lonstein balances the warmth and texture of nature with modern workspace
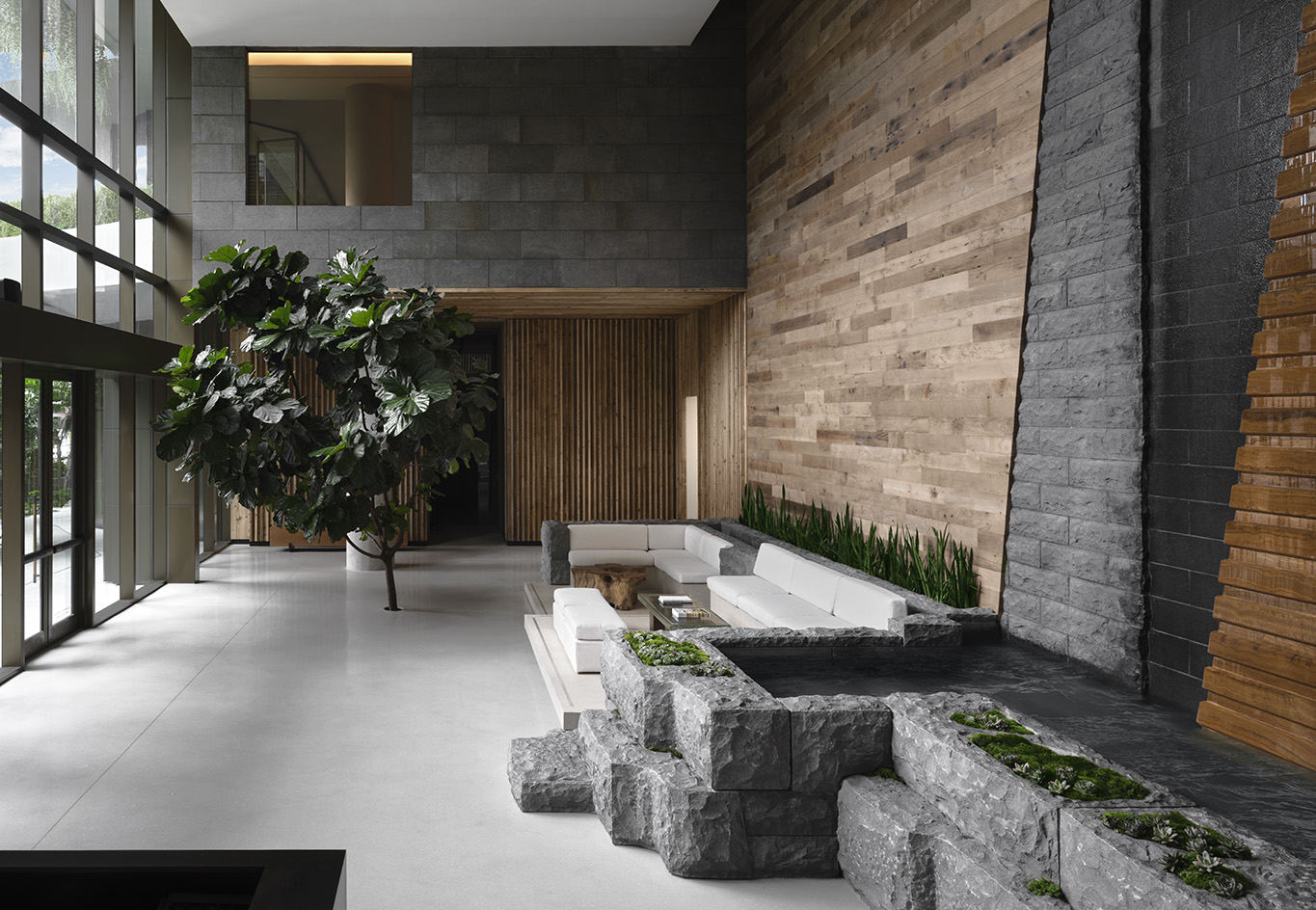
A new Miami office by Clive Lonstein has been unveiled, highlighting the designer's knack for creating a fine balance between luxury and rawness; the texture of an industrial space and the warmth and richness of a high end, domestic environment. The commercial office space for a private client is located on prestigious Miami Beach, and Lonstein and his team crafted it with swathes of rich, natural materials, such as wood paneling, stone and brick. A distinctive water feature and green foliage within the lobby's lounge area further highlight this connection to the earth that anchors the entire workspace project.
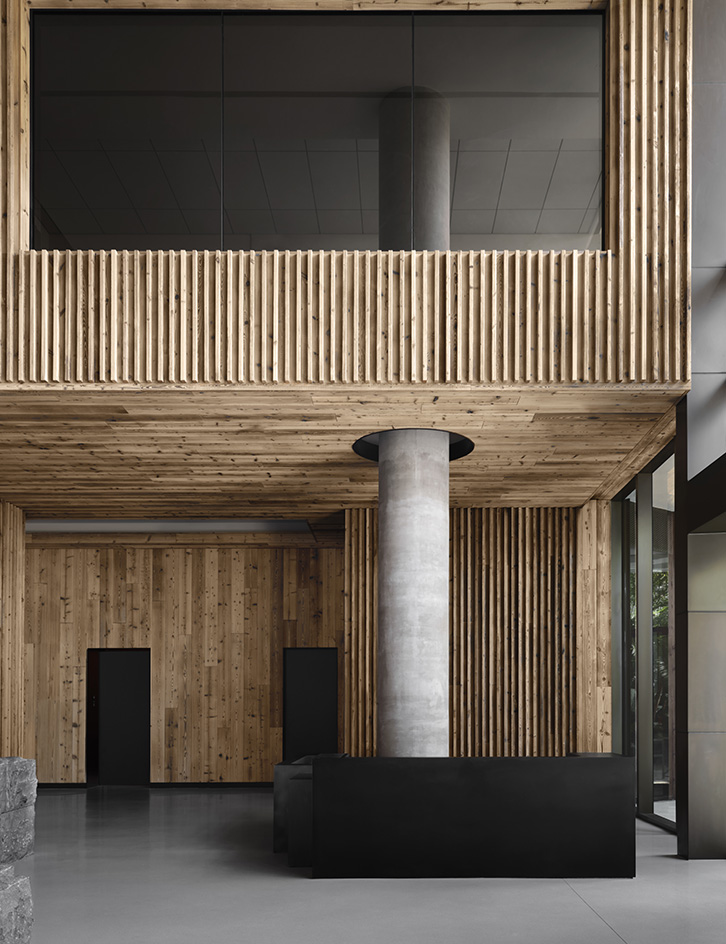
Miami office: in the words of Clive Lonstein
'Our client was interested in an office space that felt warm and textural and is a departure from the traditional sterile design we often see in corporate spaces. The solution was to incorporate natural, unexpected materials that gave the space a sense of rusticity while remaining elevated and contemporary,' Lonstein said. 'I was most inspired by natural, comfortable materials that ground the space and add a sense of warmth and atmosphere. Natural elements such as wood, stone, and water remained an inspiration throughout the entire process. You can see this in the design, notably in the reclaimed wood and falling water.'
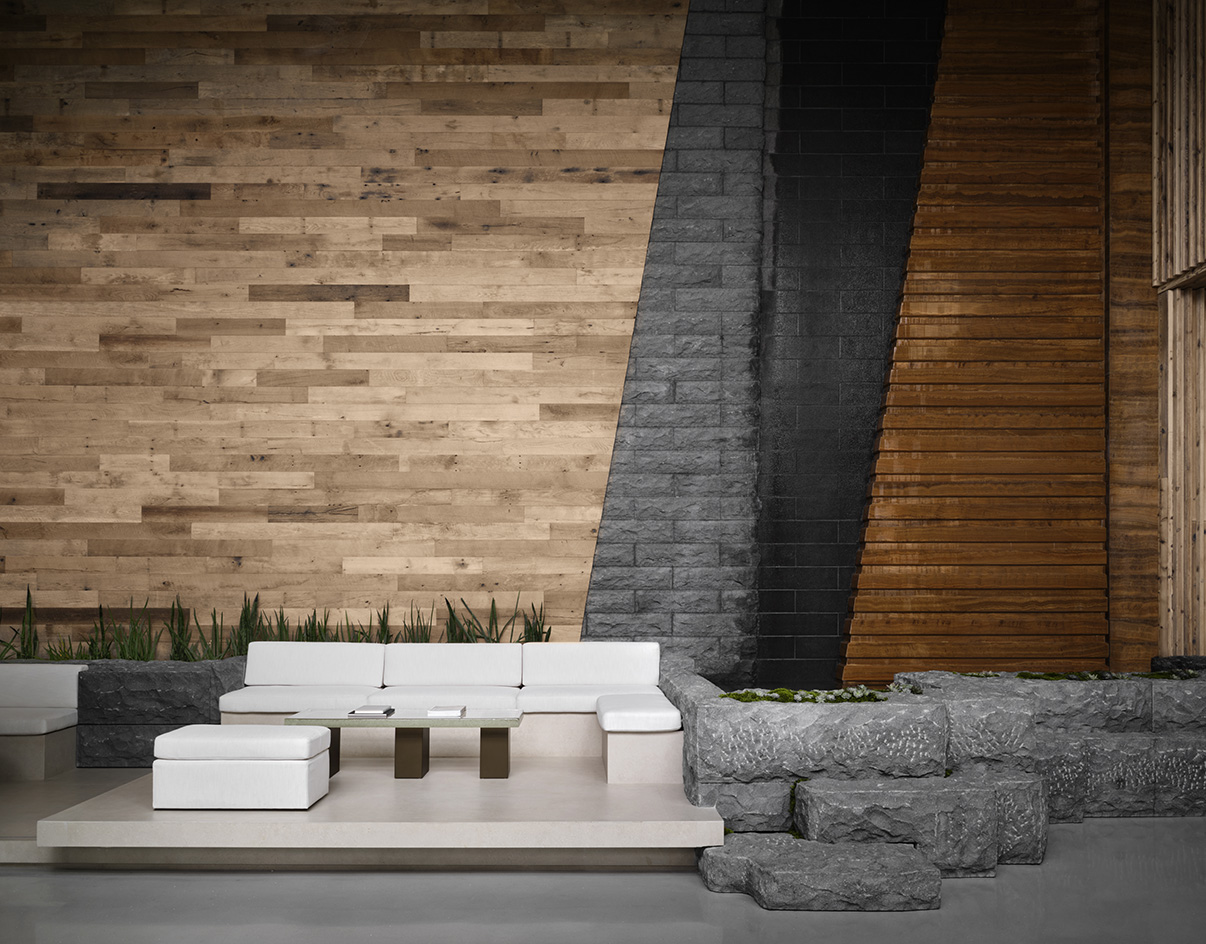
Grays and rich brown colour tones throughout bring cohesion to the whole, uniting a variety of spaces and uses, including individual desk and study areas, meeting rooms, and communal spaces. Carefully selected furniture, such as a coffee table by John Lewis Glass and Black Table Studio next to a vintage lounge chair from the 1970s, add further character to the interior.
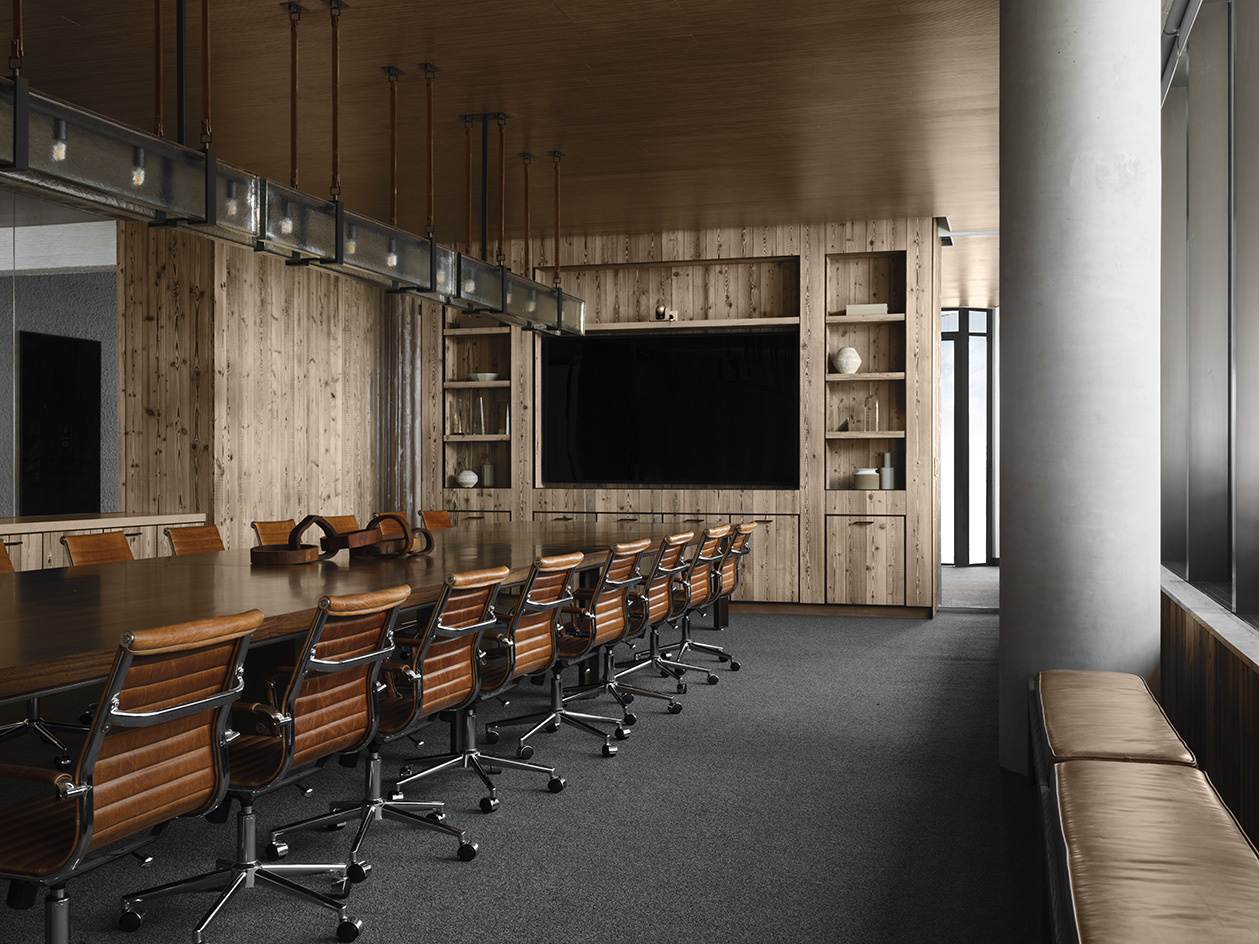
'This is one of the largest and most all-encompassing commercial projects we've worked on, which feels special given we were able to work on the broad range of elements making up this office across many spaces. The client has great taste, which made the collaborative experience feel productive and rewarding,' Lonstein concluded.
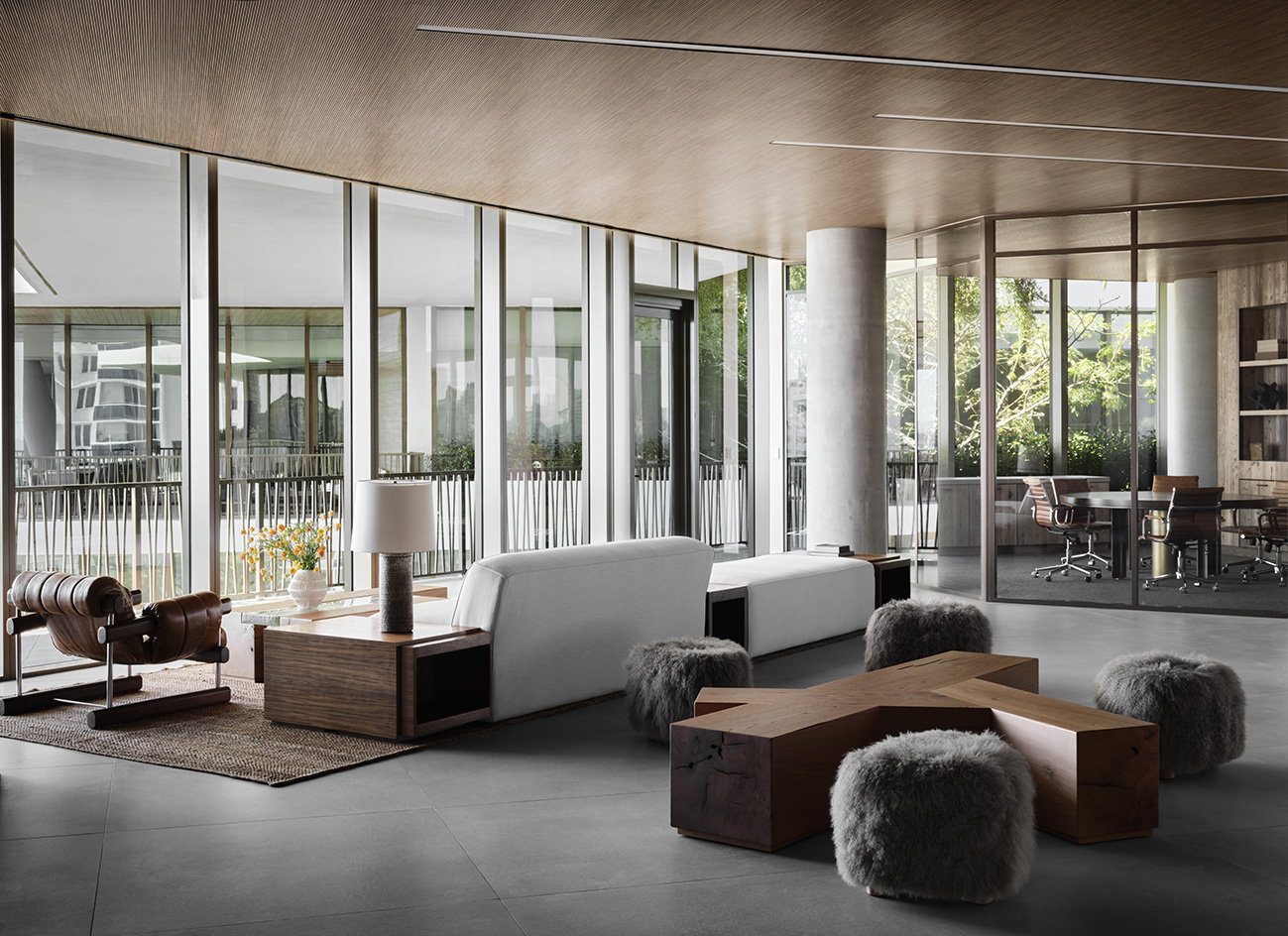
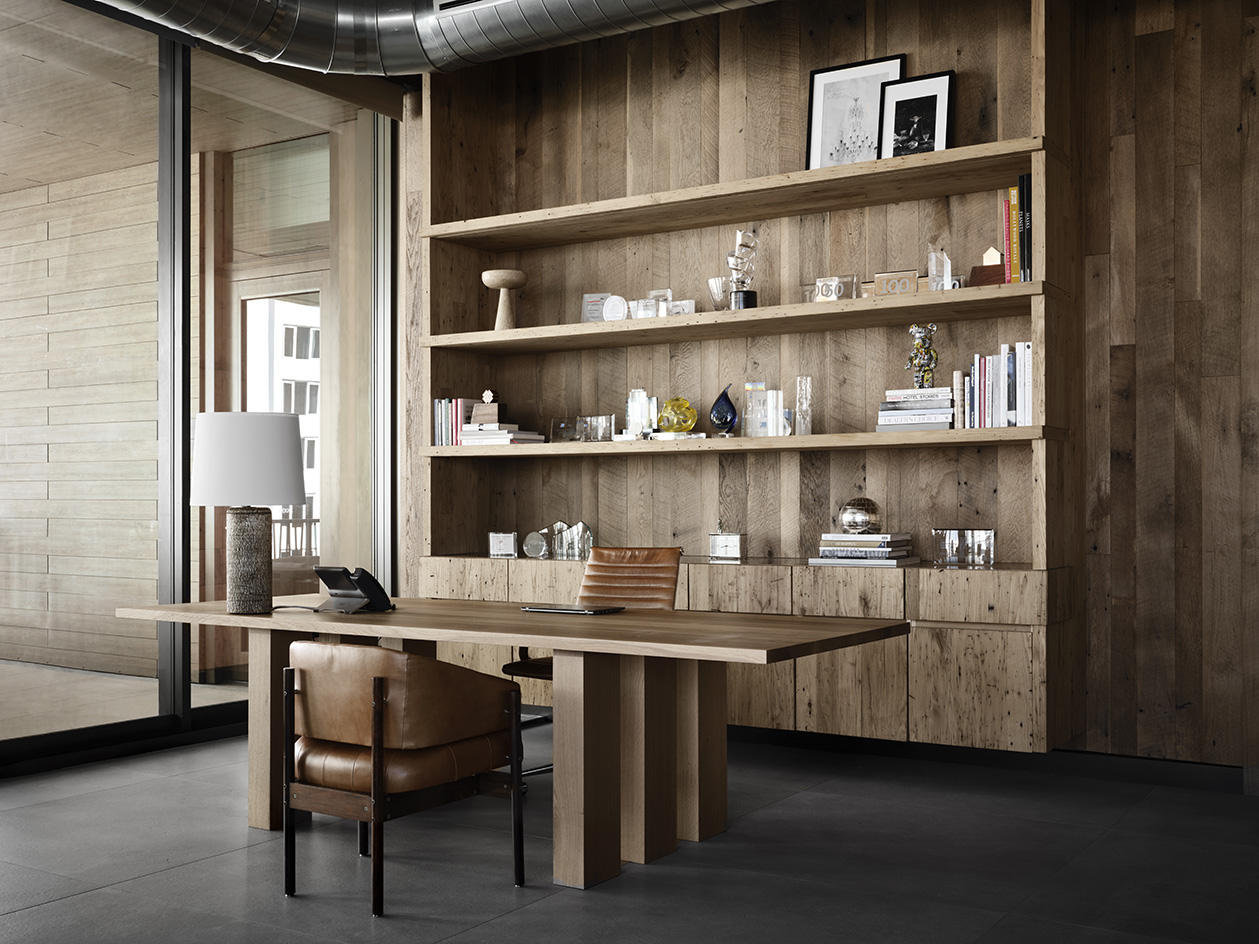
Receive our daily digest of inspiration, escapism and design stories from around the world direct to your inbox.
Ellie Stathaki is the Architecture & Environment Director at Wallpaper*. She trained as an architect at the Aristotle University of Thessaloniki in Greece and studied architectural history at the Bartlett in London. Now an established journalist, she has been a member of the Wallpaper* team since 2006, visiting buildings across the globe and interviewing leading architects such as Tadao Ando and Rem Koolhaas. Ellie has also taken part in judging panels, moderated events, curated shows and contributed in books, such as The Contemporary House (Thames & Hudson, 2018), Glenn Sestig Architecture Diary (2020) and House London (2022).
-
 The Sinclair name is back, attached to a pocket-sized games console with an educational edge
The Sinclair name is back, attached to a pocket-sized games console with an educational edgeGrant Sinclair’s name is freighted with early computing history. Wallpaper* tapped up the British inventor to find out more about his new GamerCard console and other innovation
-
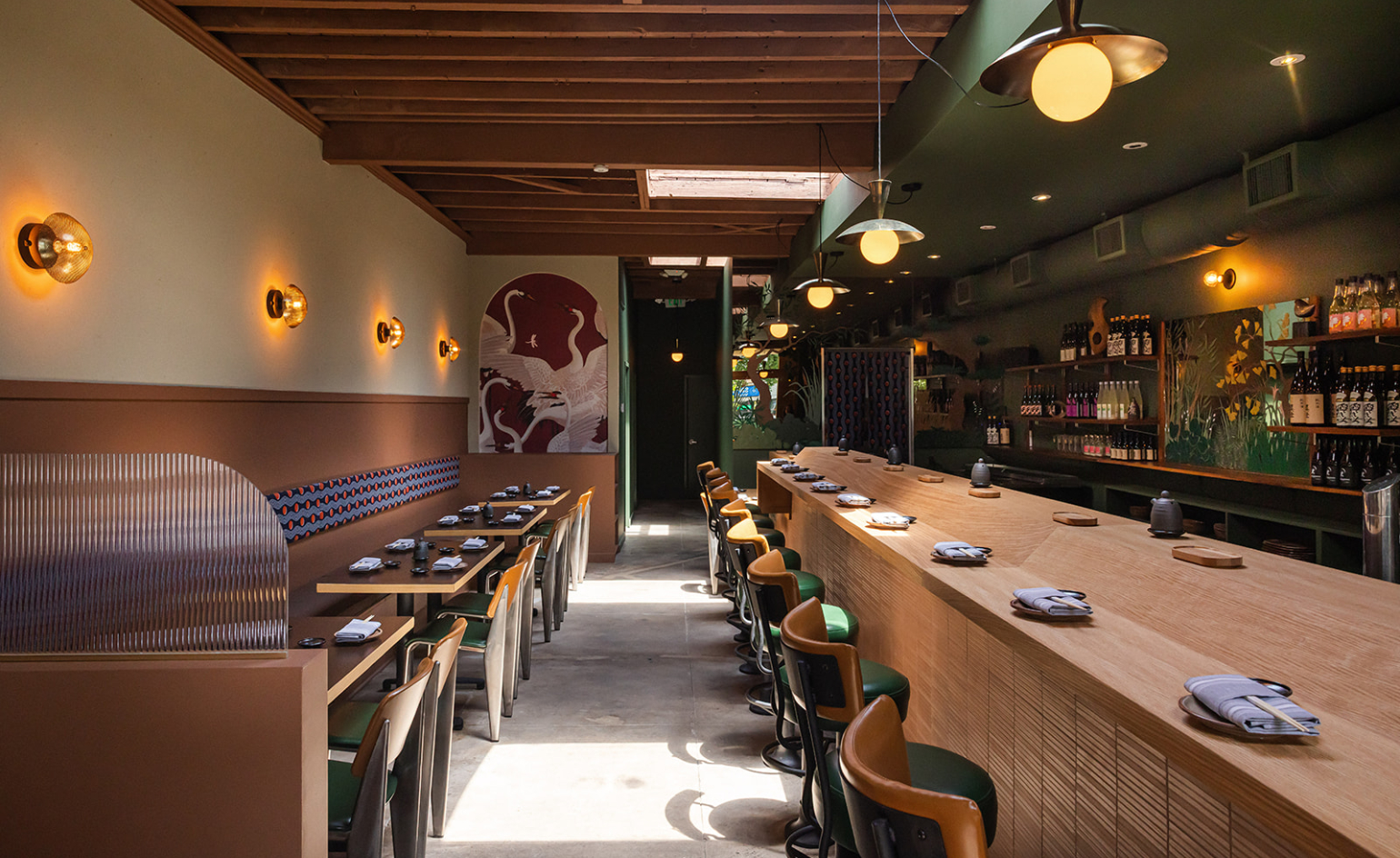 Beloved sushi restaurant Sōgo Roll Bar comes to Highland Park
Beloved sushi restaurant Sōgo Roll Bar comes to Highland ParkThe sushi hangout begins a new chapter in its second location, becoming the perfect spot for a quick grab-and-go or a relaxed tasting experience in east LA
-
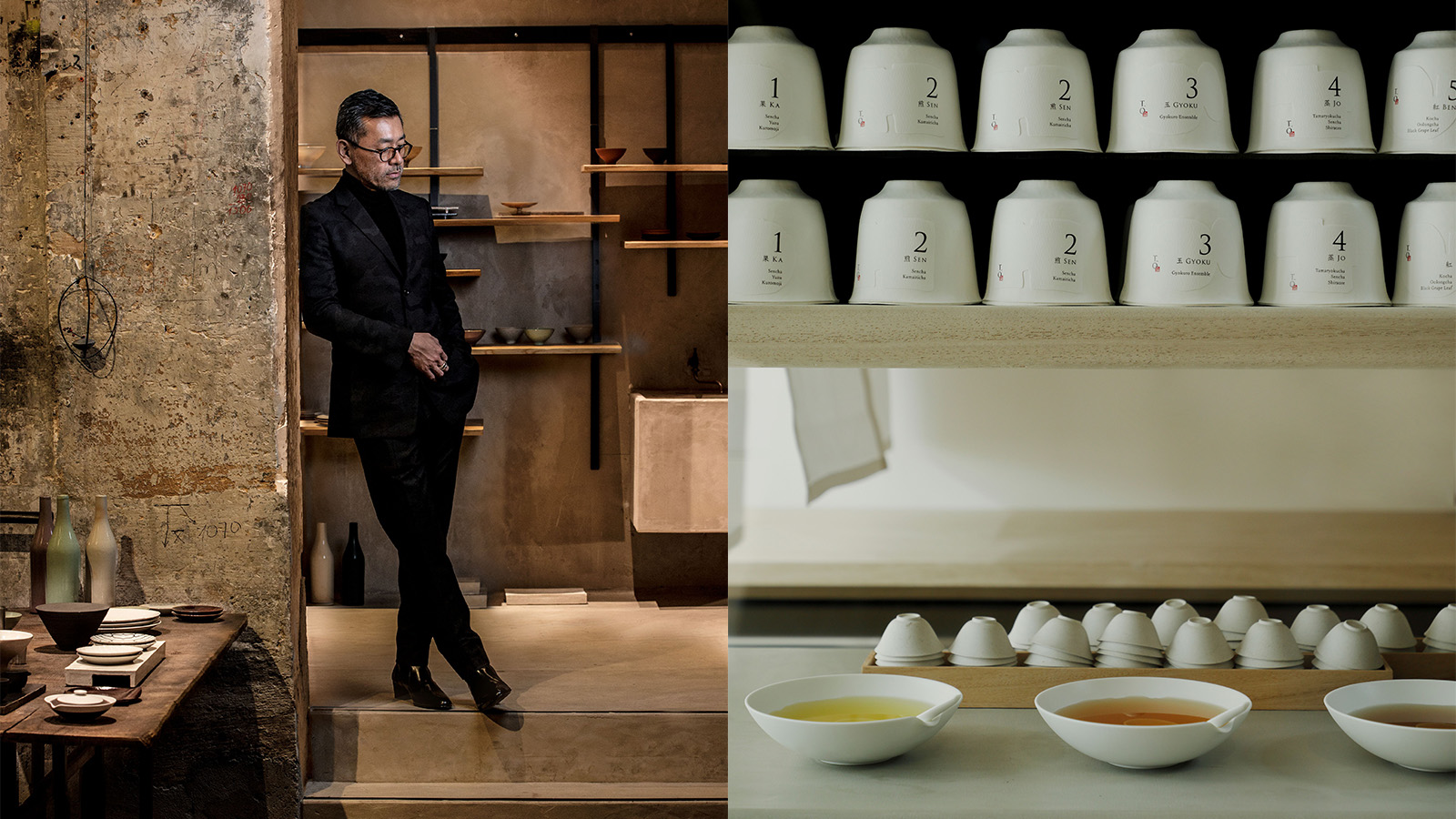 Japanese designer Shinichiro Ogata's latest venture is a modern riff on the traditions of his home country
Japanese designer Shinichiro Ogata's latest venture is a modern riff on the traditions of his home countryAs he launches Saboe, a series of new tearooms and shops across Japan, we delve into Shinichiro Ogata's creative vision, mirrored throughout the spaces and objects, rituals and moments of his projects
-
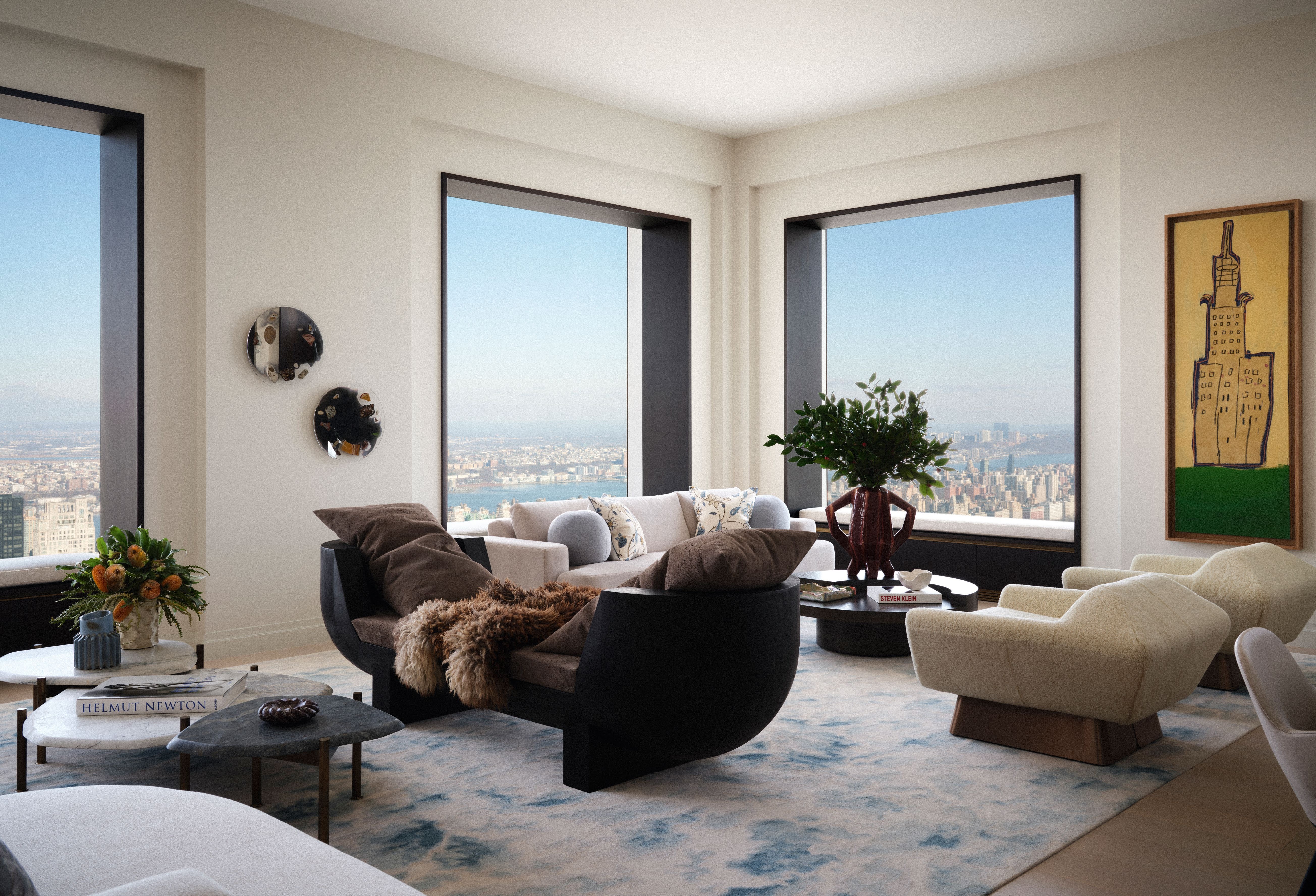 A 432 Park Avenue apartment is an art-filled family home among the clouds
A 432 Park Avenue apartment is an art-filled family home among the cloudsAt 432 Park Avenue, inside and outside compete for starring roles; welcome to a skyscraping, art-filled apartment in Midtown Manhattan
-
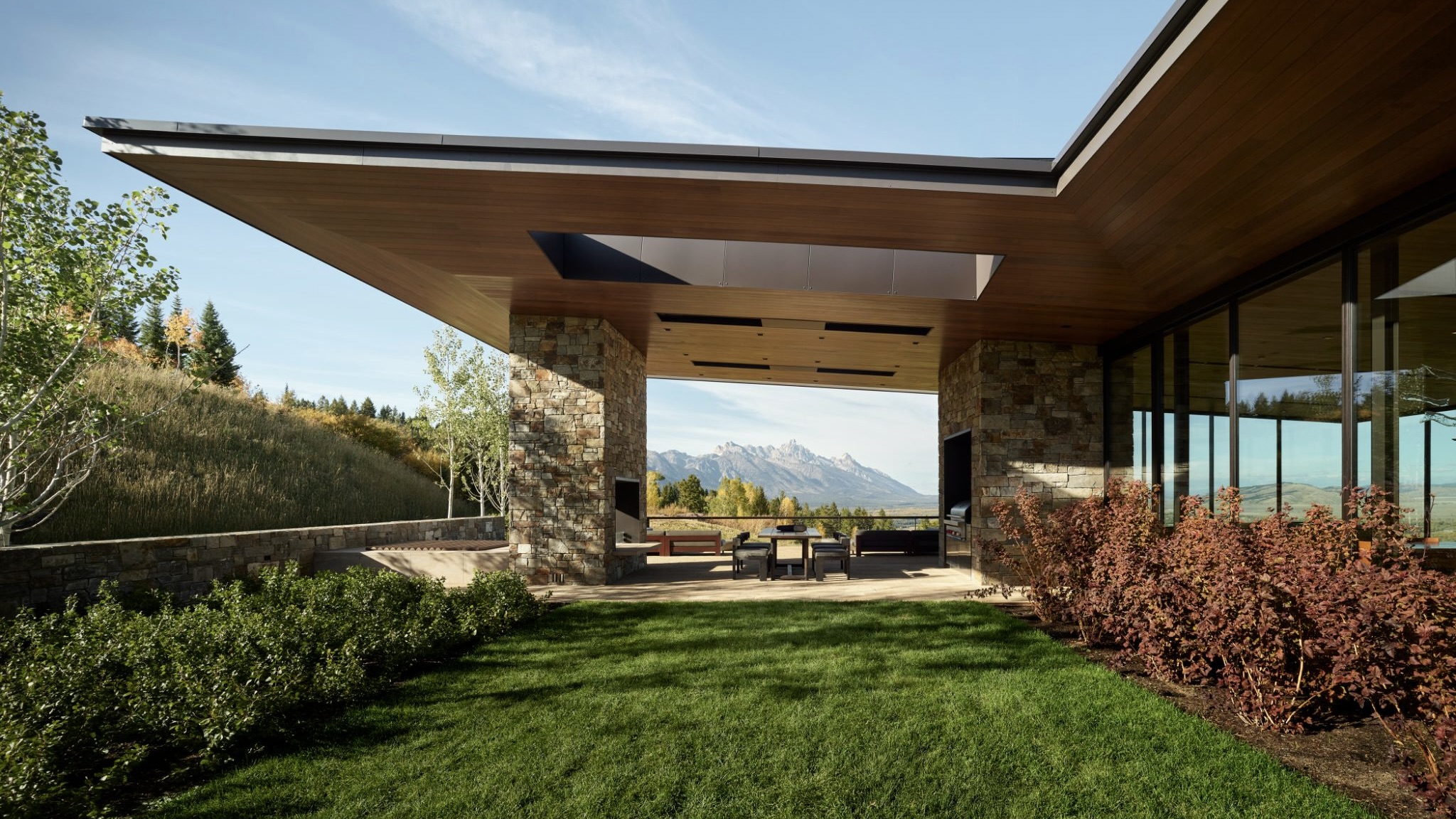 Discover this sleek-but-warm sanctuary in the heart of the Wyoming wilds
Discover this sleek-but-warm sanctuary in the heart of the Wyoming wildsThis glorious wood-and-stone residence never misses a chance to show off the stirring landscape it calls home
-
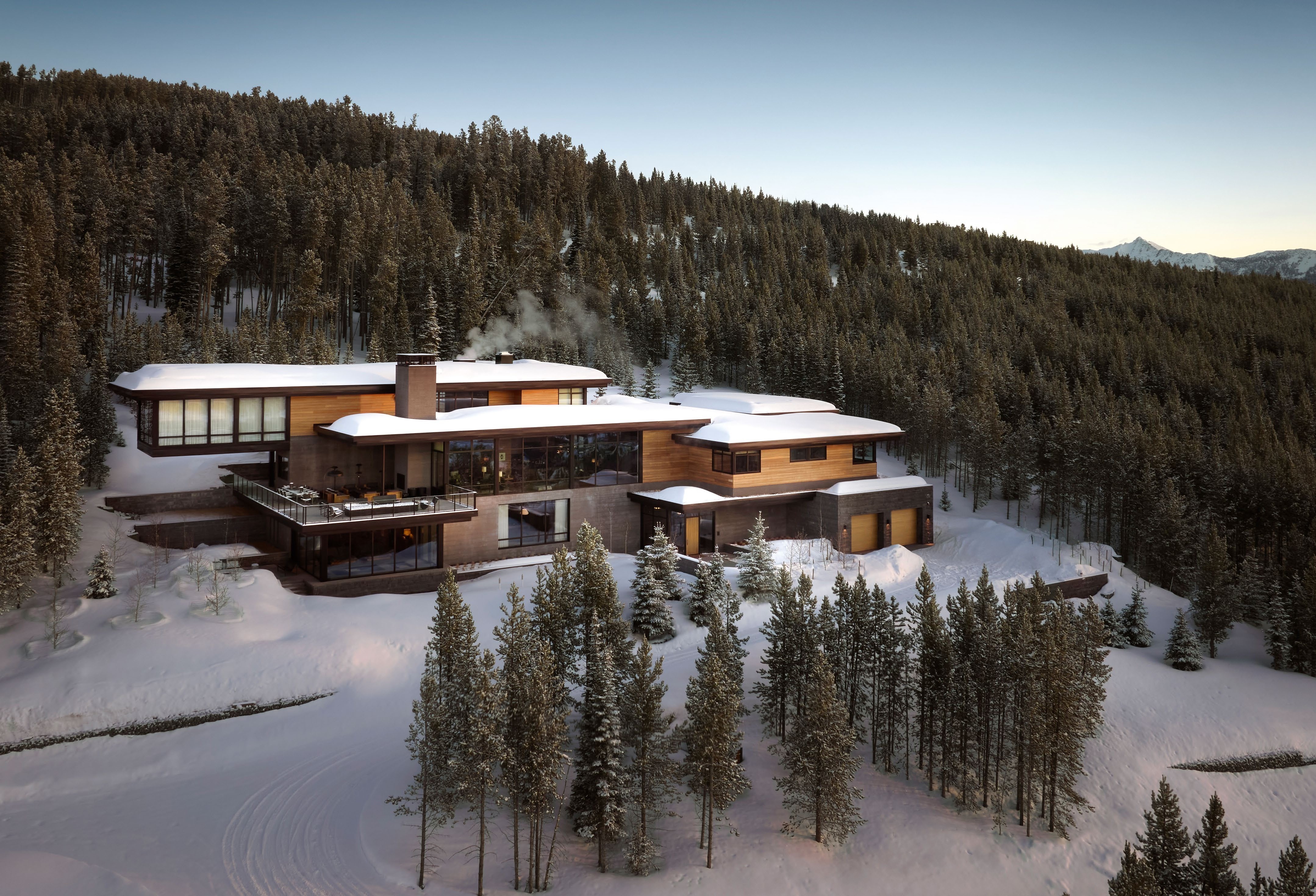 Inside a Montana house, putting the American West's landscape at its heart
Inside a Montana house, putting the American West's landscape at its heartA holiday house in the Montana mountains, designed by Walker Warner Architects and Gachot Studios, scales new heights to create a fresh perspective on communing with the natural landscape
-
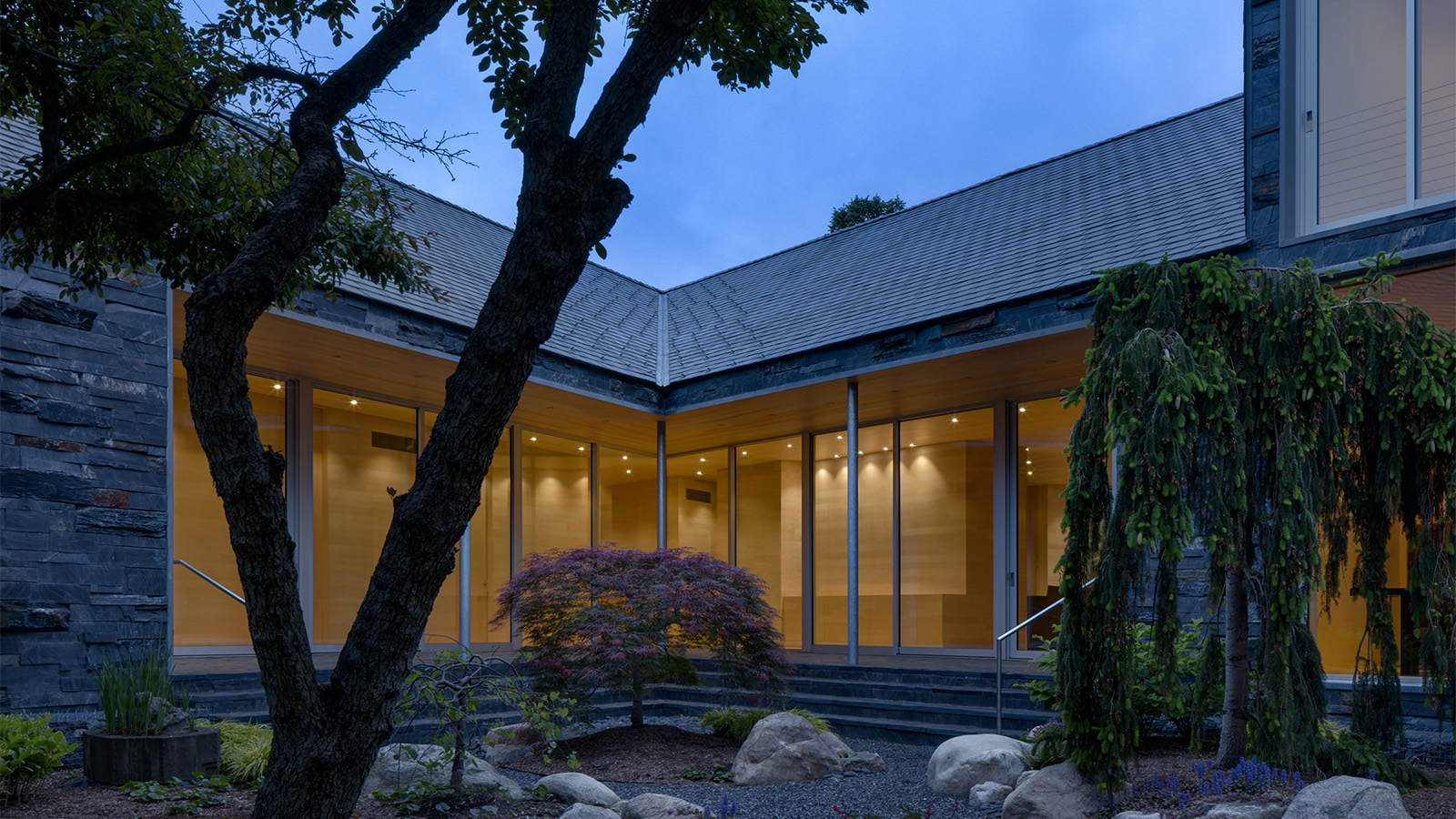 Peel back this Michigan lakeside house’s cool slate exterior to reveal a warm wooden home
Peel back this Michigan lakeside house’s cool slate exterior to reveal a warm wooden homeIn Detroit, Michigan, this lakeside house, a Y-shaped home by Disbrow Iannuzzi Architects, creates a soft balance between darkness and light through its minimalist materiality
-
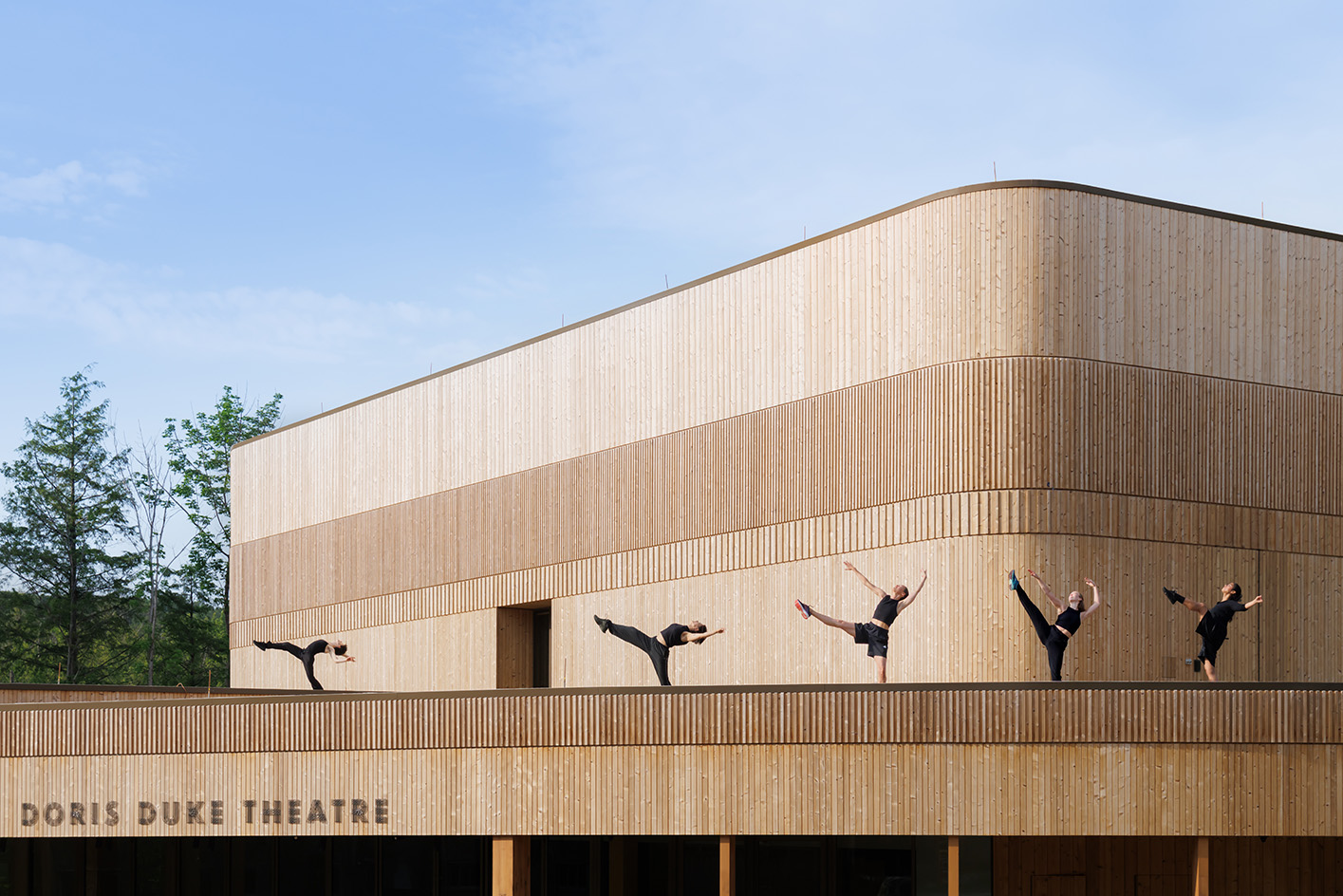 Inside the new theatre at Jacob’s Pillow and its ‘magic box’, part of a pioneering complex designed for dance
Inside the new theatre at Jacob’s Pillow and its ‘magic box’, part of a pioneering complex designed for danceJacob’s Pillow welcomes the reborn Doris Duke Theatre by Mecanoo, a new space that has just opened in the beloved Berkshires cultural hub for the summer season
-
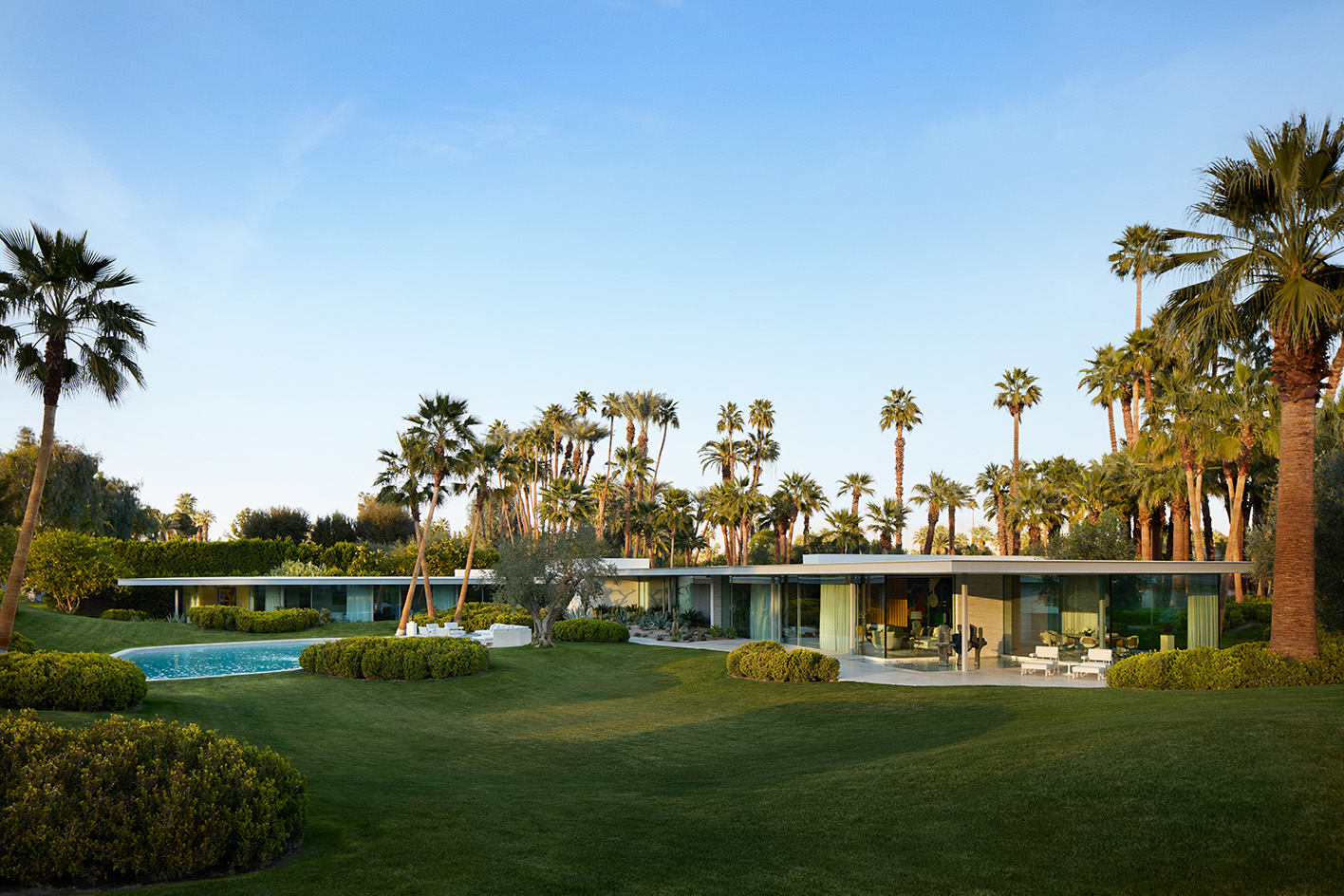 A Rancho Mirage home is in tune with its location and its architect-owners’ passions
A Rancho Mirage home is in tune with its location and its architect-owners’ passionsArchitect Steven Harris and his collaborator and husband, designer Lucien Rees Roberts, have built a home in Rancho Mirage, surrounded by some of America’s most iconic midcentury modern works; they invited us on a tour
-
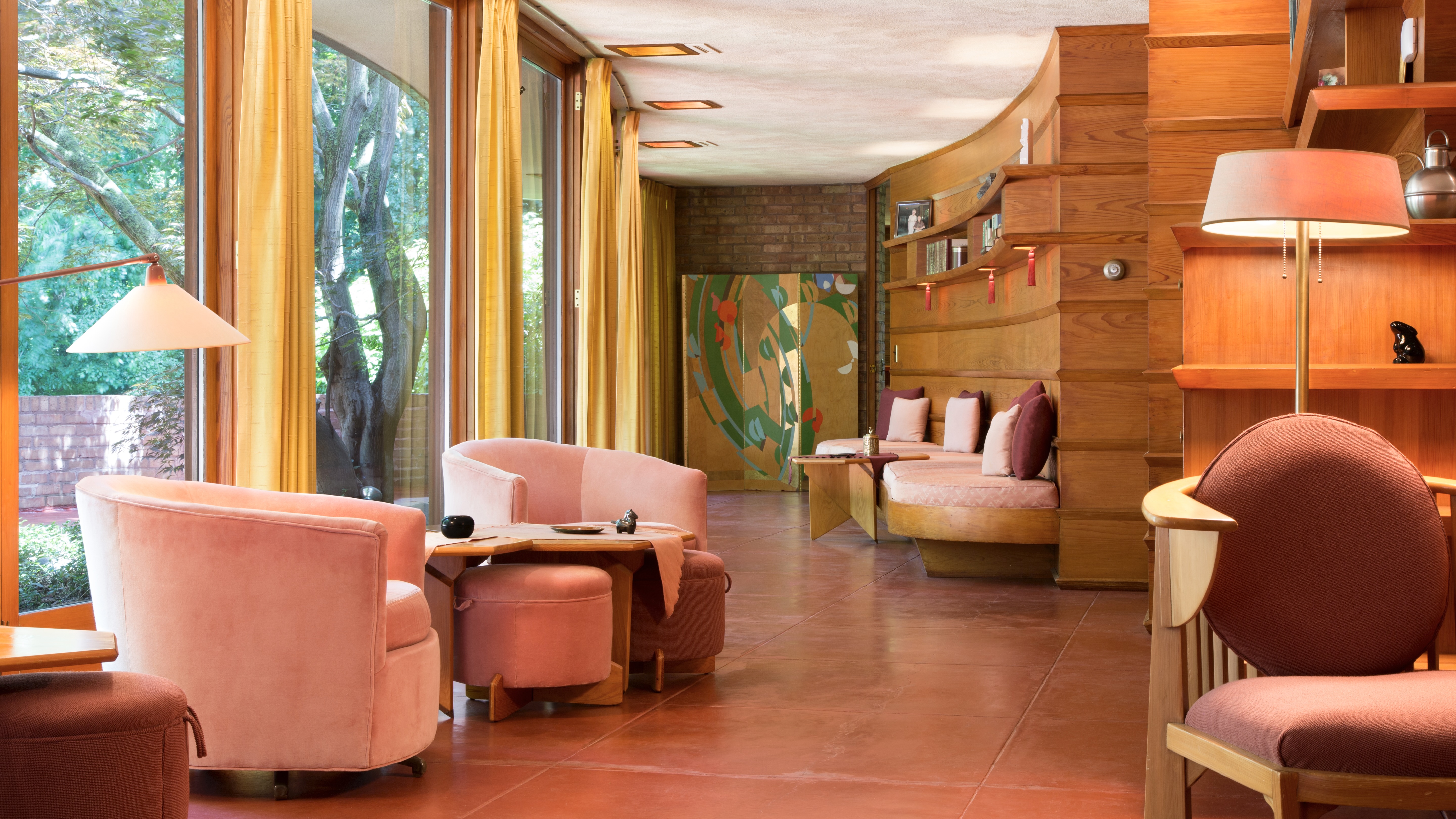 Inside Frank Lloyd Wright’s Laurent House – a project built with accessibility at its heart
Inside Frank Lloyd Wright’s Laurent House – a project built with accessibility at its heartThe dwelling, which you can visit in Illinois, is a classic example of Wright’s Usonian architecture, and was also built for a client with a disability long before accessibility was widely considered
-
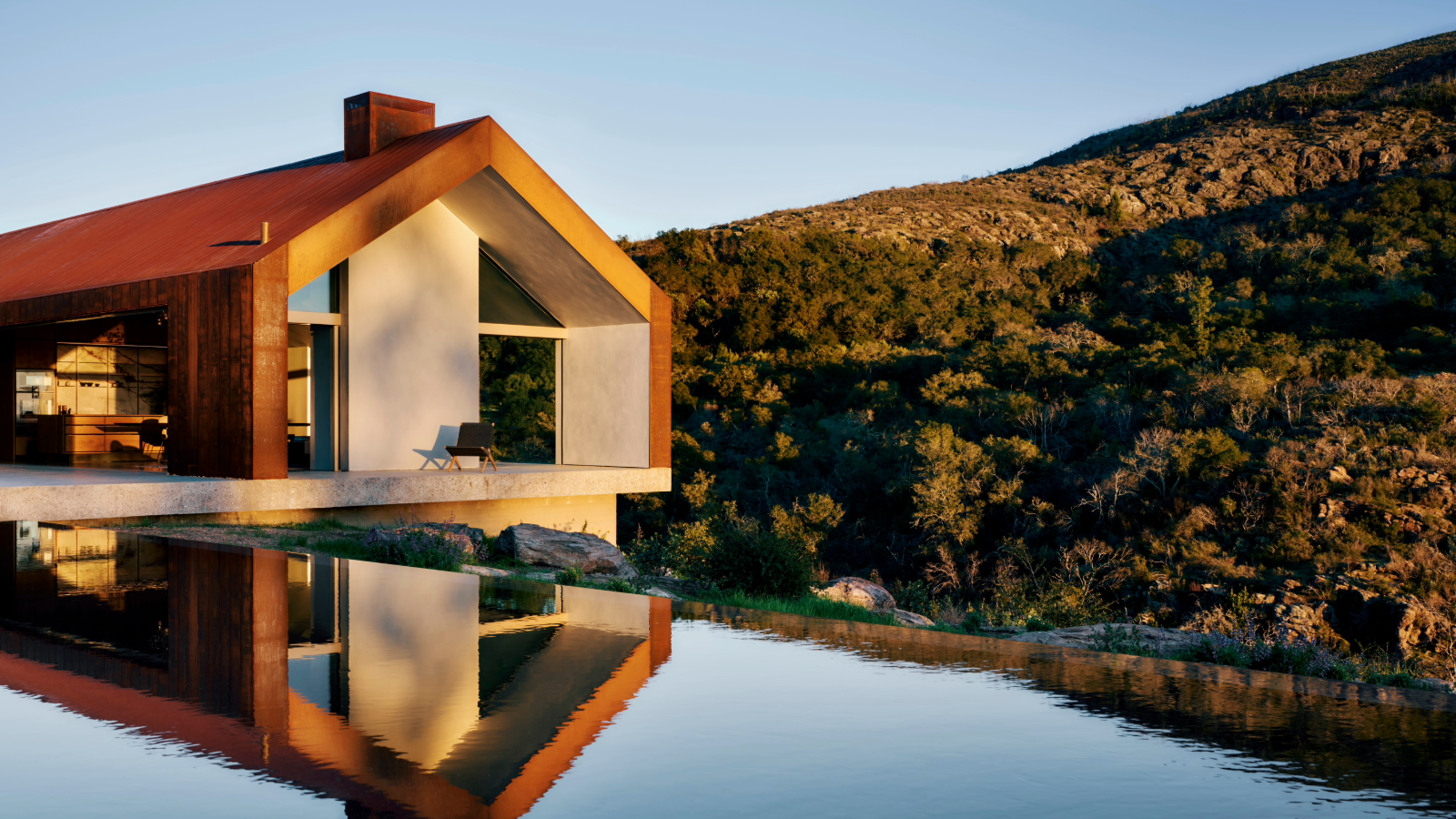 Tour this fire-resilient minimalist weekend retreat in California
Tour this fire-resilient minimalist weekend retreat in CaliforniaA minimalist weekend retreat was designed as a counterpoint to a San Francisco pied-à-terre; Edmonds + Lee Architects’ Amnesia House in Napa Valley is a place for making memories