This Miami office is a workspace filled with rawness and texture
A new Miami office by designer Clive Lonstein balances the warmth and texture of nature with modern workspace

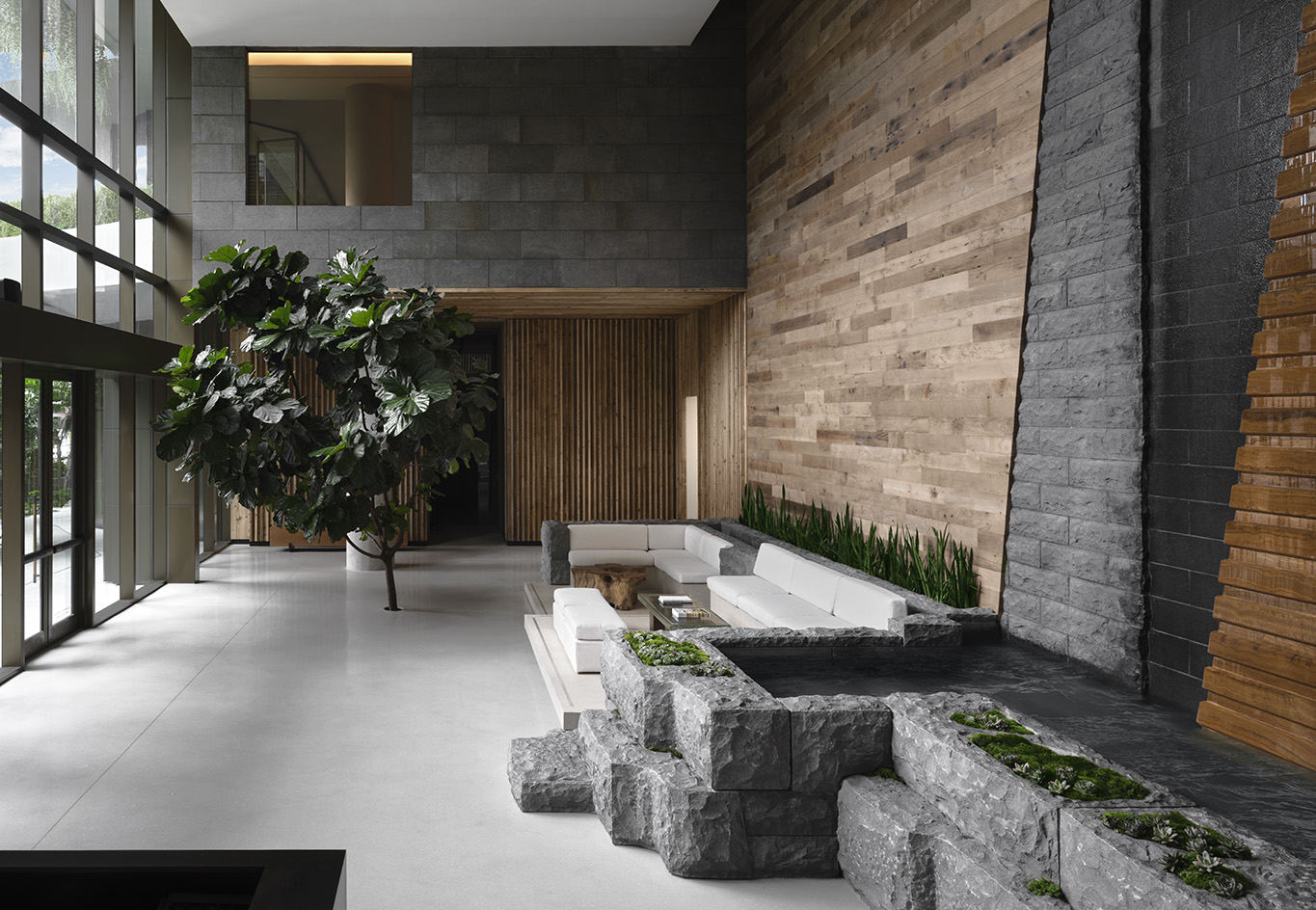
Receive our daily digest of inspiration, escapism and design stories from around the world direct to your inbox.
You are now subscribed
Your newsletter sign-up was successful
Want to add more newsletters?

Daily (Mon-Sun)
Daily Digest
Sign up for global news and reviews, a Wallpaper* take on architecture, design, art & culture, fashion & beauty, travel, tech, watches & jewellery and more.

Monthly, coming soon
The Rundown
A design-minded take on the world of style from Wallpaper* fashion features editor Jack Moss, from global runway shows to insider news and emerging trends.

Monthly, coming soon
The Design File
A closer look at the people and places shaping design, from inspiring interiors to exceptional products, in an expert edit by Wallpaper* global design director Hugo Macdonald.
A new Miami office by Clive Lonstein has been unveiled, highlighting the designer's knack for creating a fine balance between luxury and rawness; the texture of an industrial space and the warmth and richness of a high end, domestic environment. The commercial office space for a private client is located on prestigious Miami Beach, and Lonstein and his team crafted it with swathes of rich, natural materials, such as wood paneling, stone and brick. A distinctive water feature and green foliage within the lobby's lounge area further highlight this connection to the earth that anchors the entire workspace project.
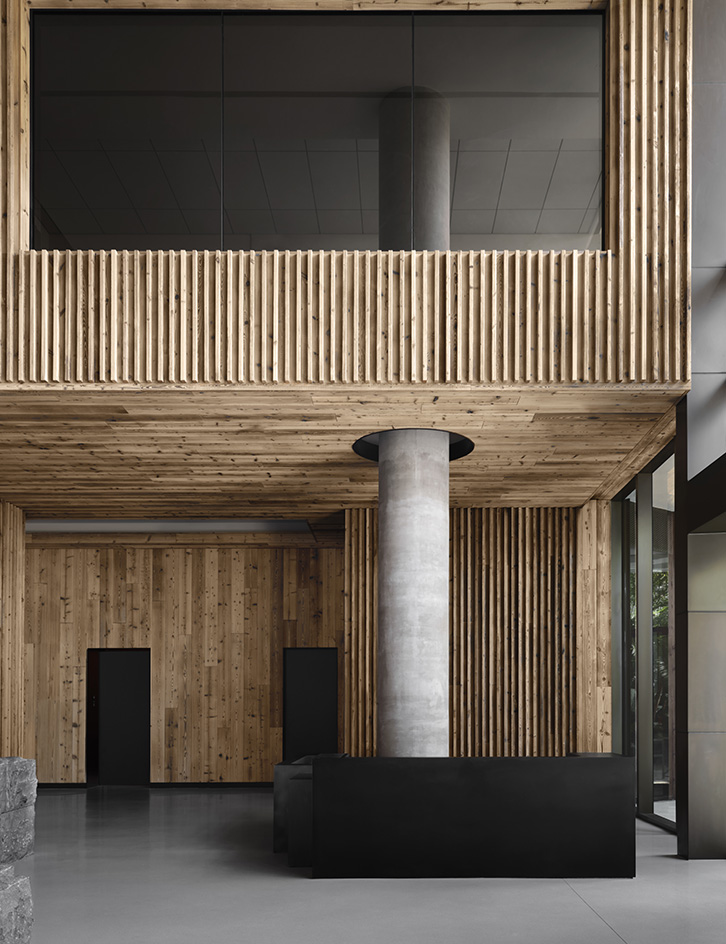
Miami office: in the words of Clive Lonstein
'Our client was interested in an office space that felt warm and textural and is a departure from the traditional sterile design we often see in corporate spaces. The solution was to incorporate natural, unexpected materials that gave the space a sense of rusticity while remaining elevated and contemporary,' Lonstein said. 'I was most inspired by natural, comfortable materials that ground the space and add a sense of warmth and atmosphere. Natural elements such as wood, stone, and water remained an inspiration throughout the entire process. You can see this in the design, notably in the reclaimed wood and falling water.'
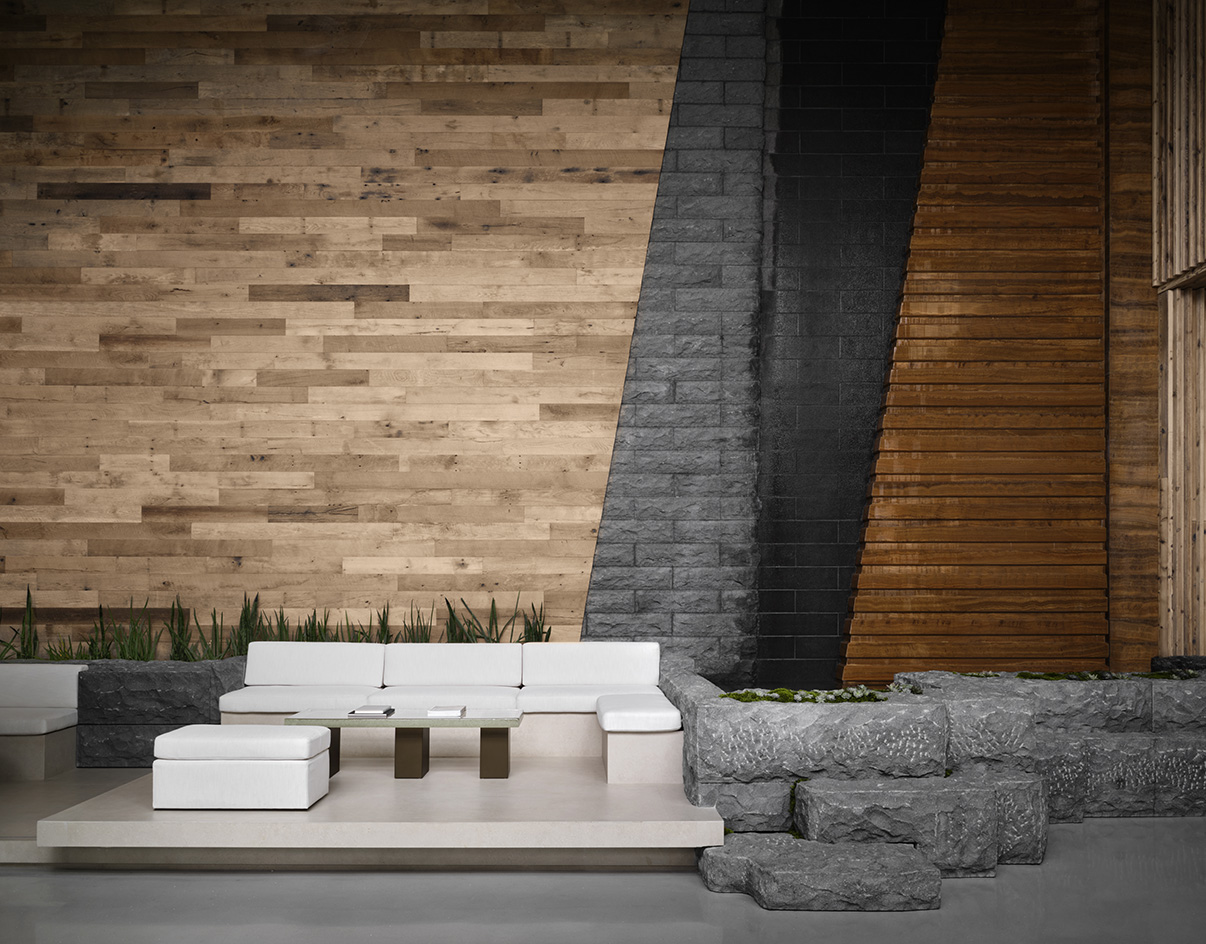
Grays and rich brown colour tones throughout bring cohesion to the whole, uniting a variety of spaces and uses, including individual desk and study areas, meeting rooms, and communal spaces. Carefully selected furniture, such as a coffee table by John Lewis Glass and Black Table Studio next to a vintage lounge chair from the 1970s, add further character to the interior.
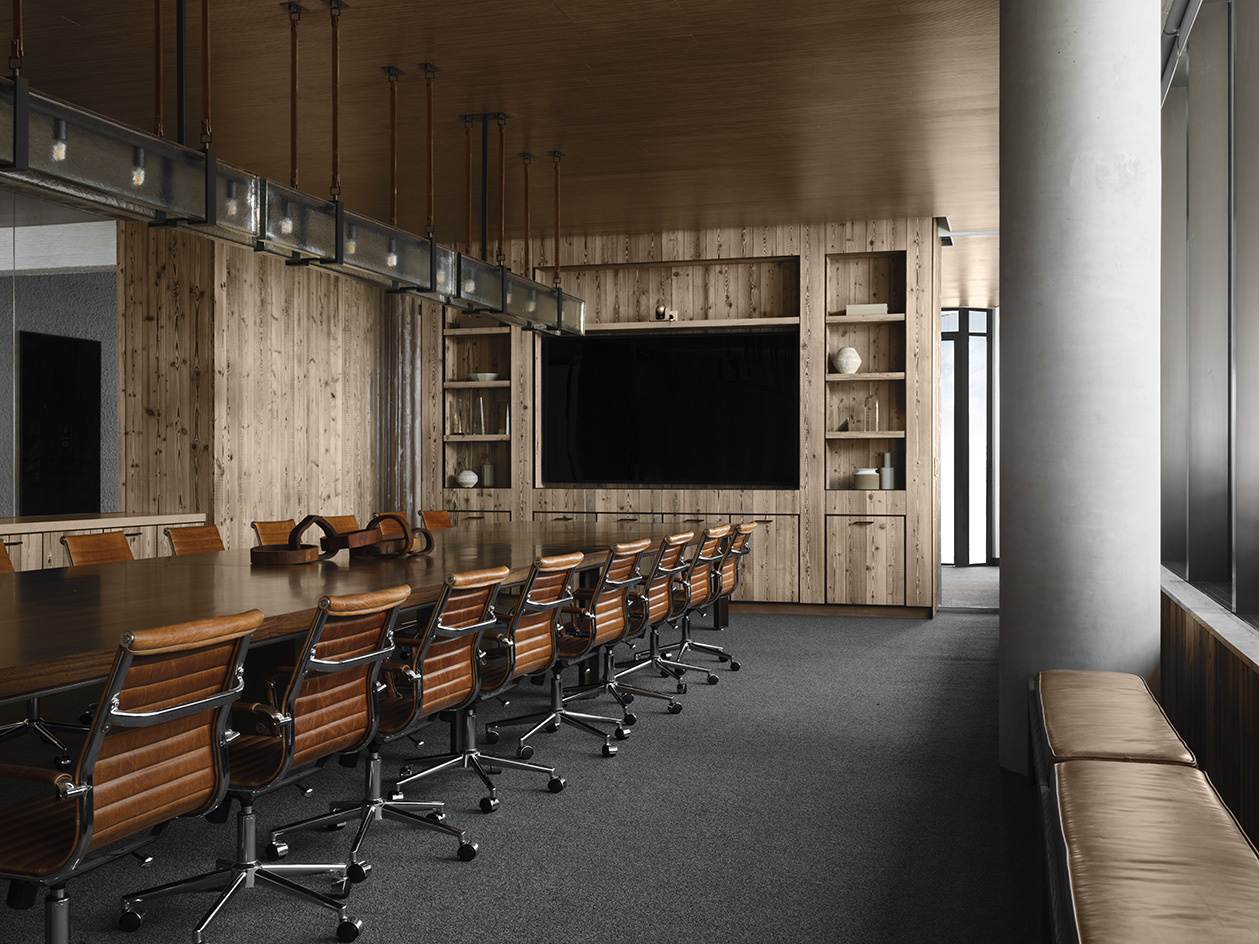
'This is one of the largest and most all-encompassing commercial projects we've worked on, which feels special given we were able to work on the broad range of elements making up this office across many spaces. The client has great taste, which made the collaborative experience feel productive and rewarding,' Lonstein concluded.
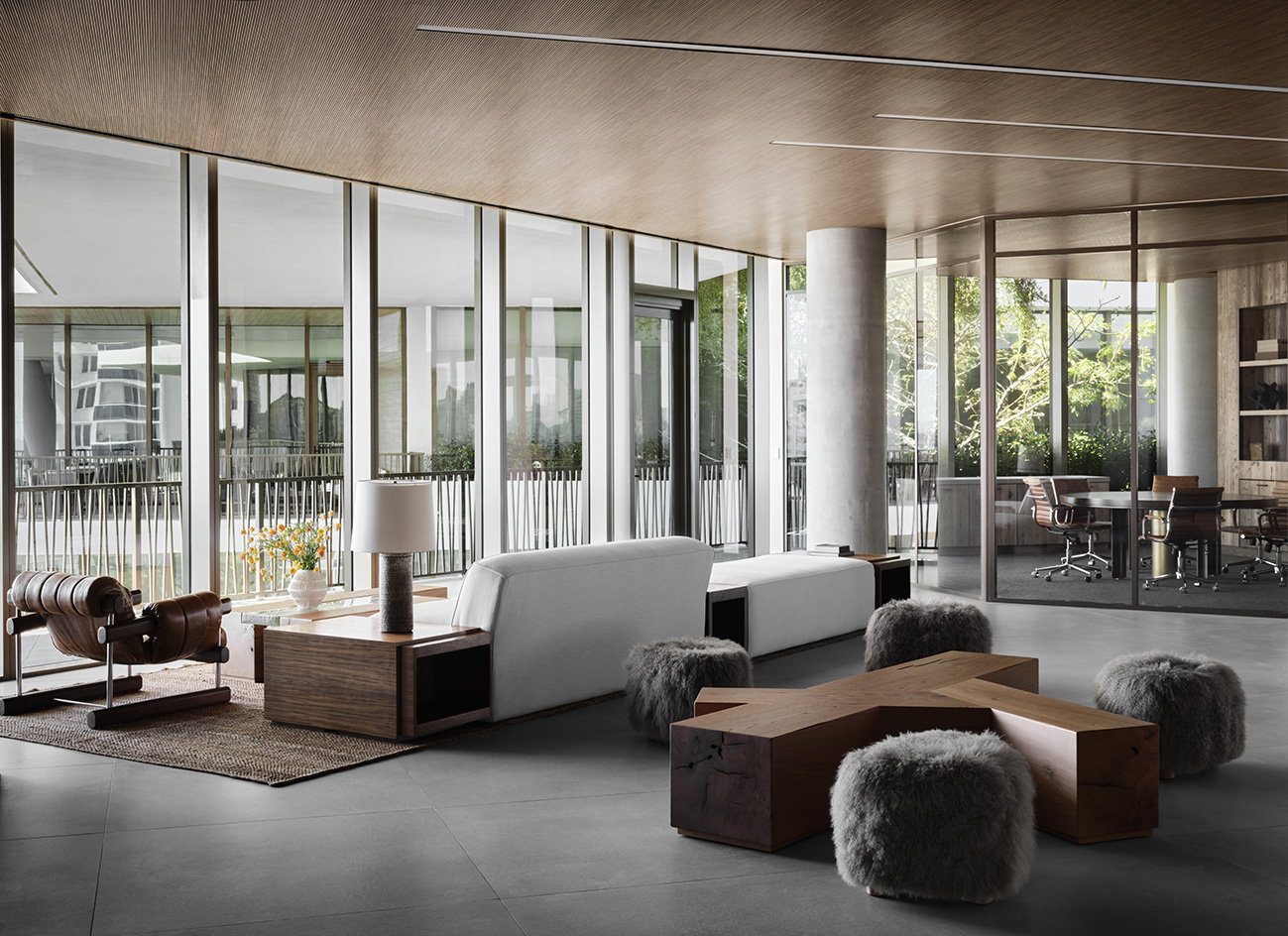
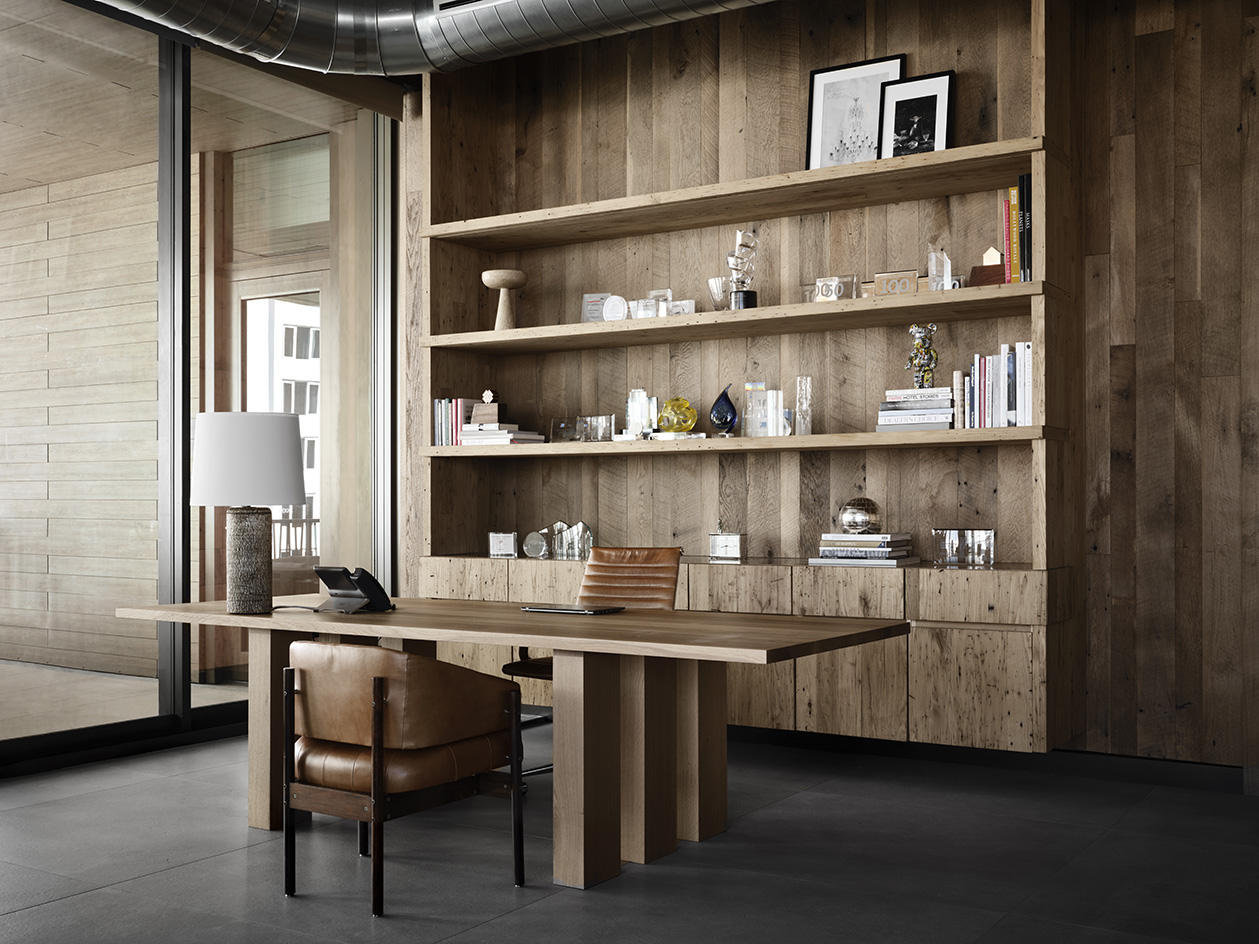
Receive our daily digest of inspiration, escapism and design stories from around the world direct to your inbox.
Ellie Stathaki is the Architecture & Environment Director at Wallpaper*. She trained as an architect at the Aristotle University of Thessaloniki in Greece and studied architectural history at the Bartlett in London. Now an established journalist, she has been a member of the Wallpaper* team since 2006, visiting buildings across the globe and interviewing leading architects such as Tadao Ando and Rem Koolhaas. Ellie has also taken part in judging panels, moderated events, curated shows and contributed in books, such as The Contemporary House (Thames & Hudson, 2018), Glenn Sestig Architecture Diary (2020) and House London (2022).
