California tract home's dramatic transformation into modernist villa
Explore the transformation of a modest tract home in California into a modernist-inspired house by Tim Gorter Architect
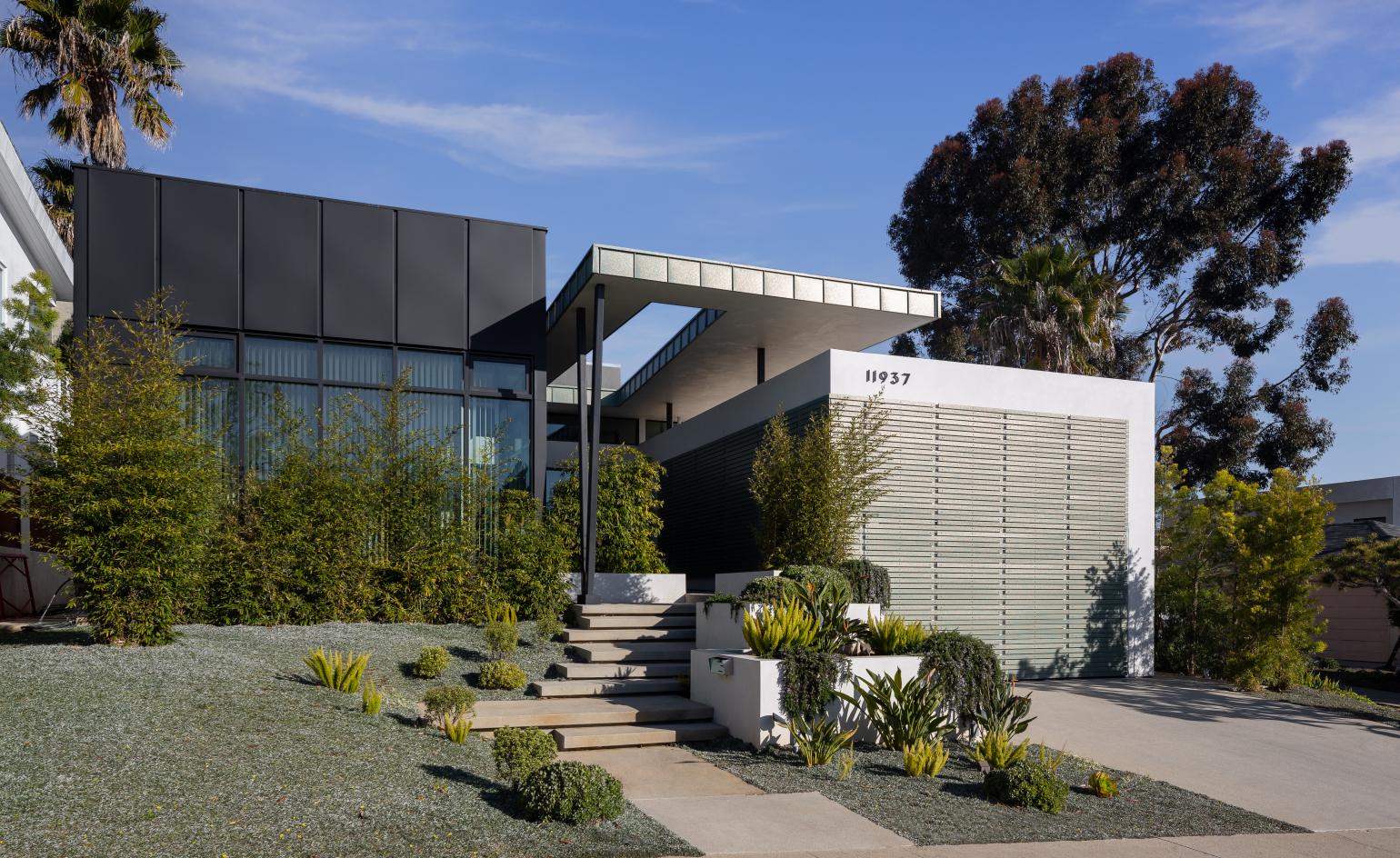
A modest California tract house has been dramatically transformed into a contemporary residence with modernist influences by Santa Barbara-based practice Tim Gorter Architect. The home, located in Mar Vista, was redesigned by founding principal Tim Gorter and his team, embracing the existing structure with its challenges and opportunities. ‘The client had lived in the property for more than 30 years, [so part of the job was] heightening features they had always appreciated and resolving long-standing frustrations with the original design,' says Gorter.
Bringing in natural light to the previously dark, cramped interior was a priority for the team. At the same time, they wanted to infuse the contemporary home with a midcentury aesthetic and modernist principles.
The domestic space would be complemented by a lush architectural garden outside. This was created as a terraced rock garden inspired by karesansui – ‘traditional Japanese landscape gardens meant to be contemplated from a single viewpoint', say the architects.
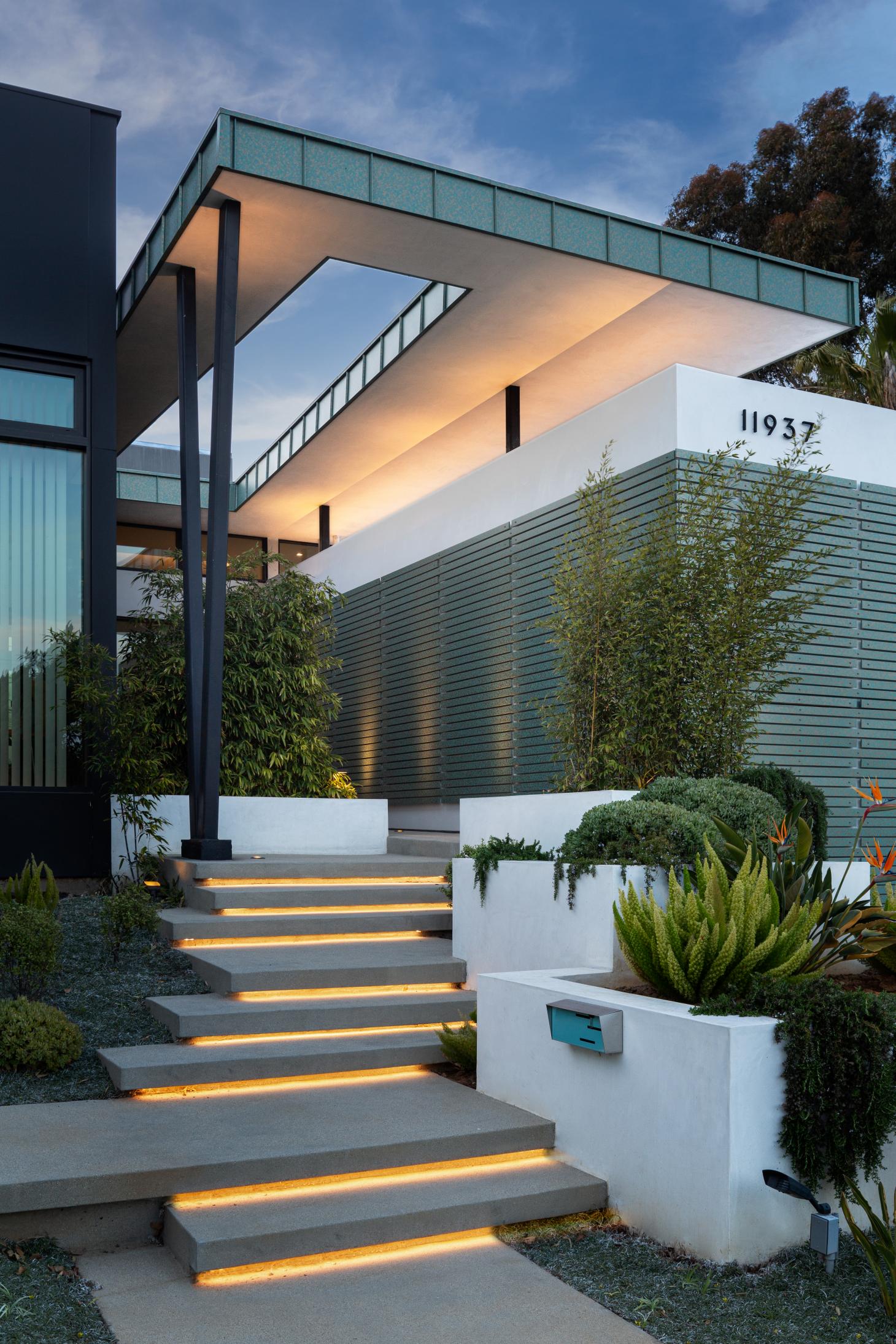
The renovation included significant changes to the building, but these feel entirely at home in the new composition. The architects replaced the old pitched roof with a low-profile, butterfly-wing one, adding subtle drama, while allowing space to create clerestory windows to the sides, which beautifully illuminate the living spaces. These openings also revealed a view of the iconic Hollywood Sign – a vista the owners never knew they had. A new glass and steel volume was added to the front, making room for a home office inside and balancing out the garage on the other side of the home.
Inside, the fireplace, which could not be moved due to local planning regulations, presented a different challenge; it is sat right in the middle of the space, obstructing views to the rear garden. This got in the way of the open-plan arrangement Gorter had in mind.
The architect tackled it by redesigning the feature into a free-standing sculptural element, citing references of mid-century interiors such as those by Frank Lloyd Wright. Now, finished in basalt stone and a centrepiece in the open-plan living space, the grey fireplace column complements perfectly the interior's maple wood features, crisp white walls and surrounding greenery, as seen through the expansive, floor-to-ceiling windows.
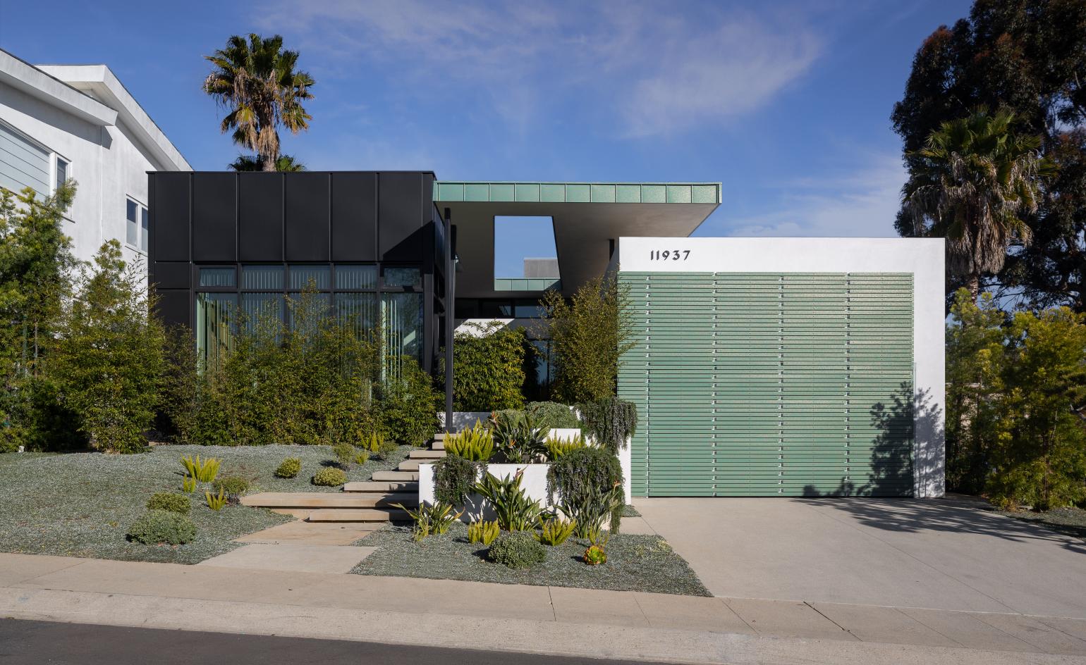

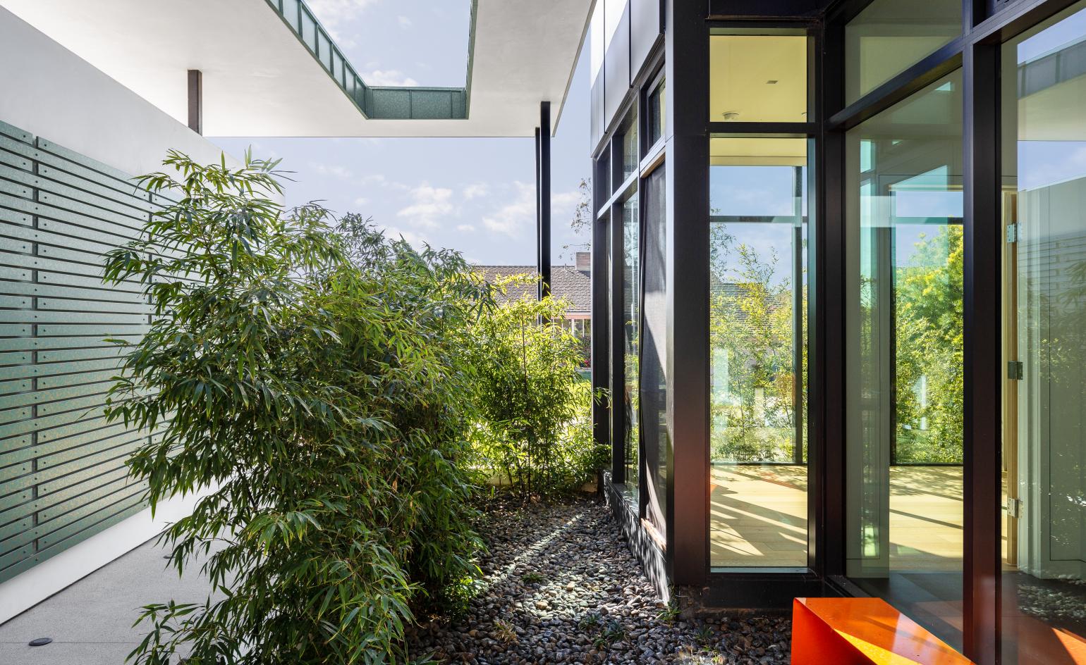
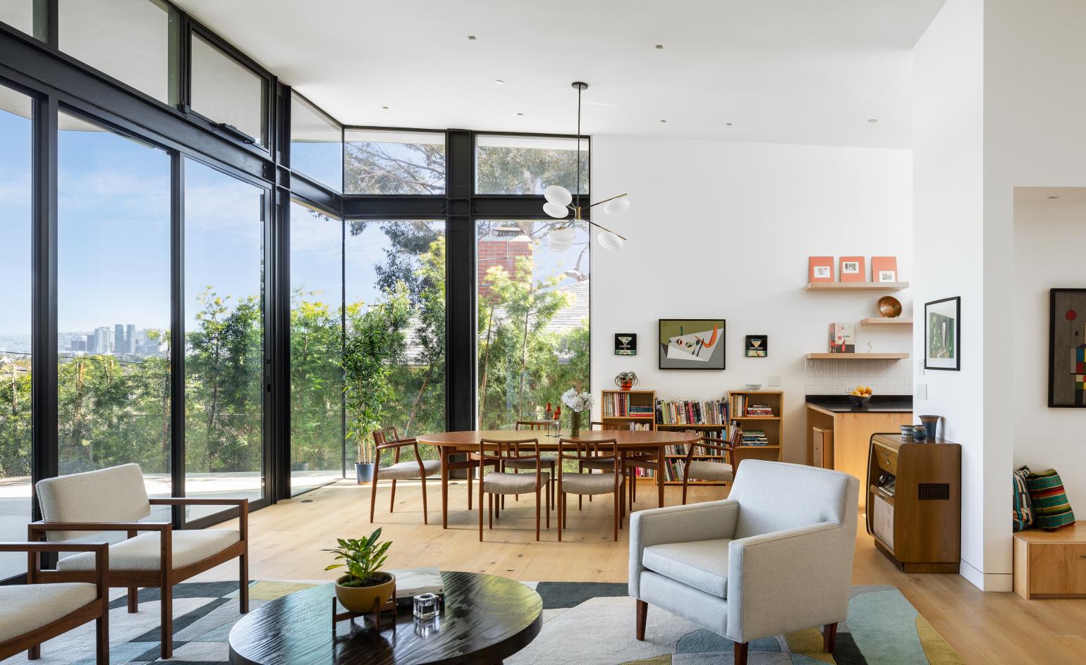

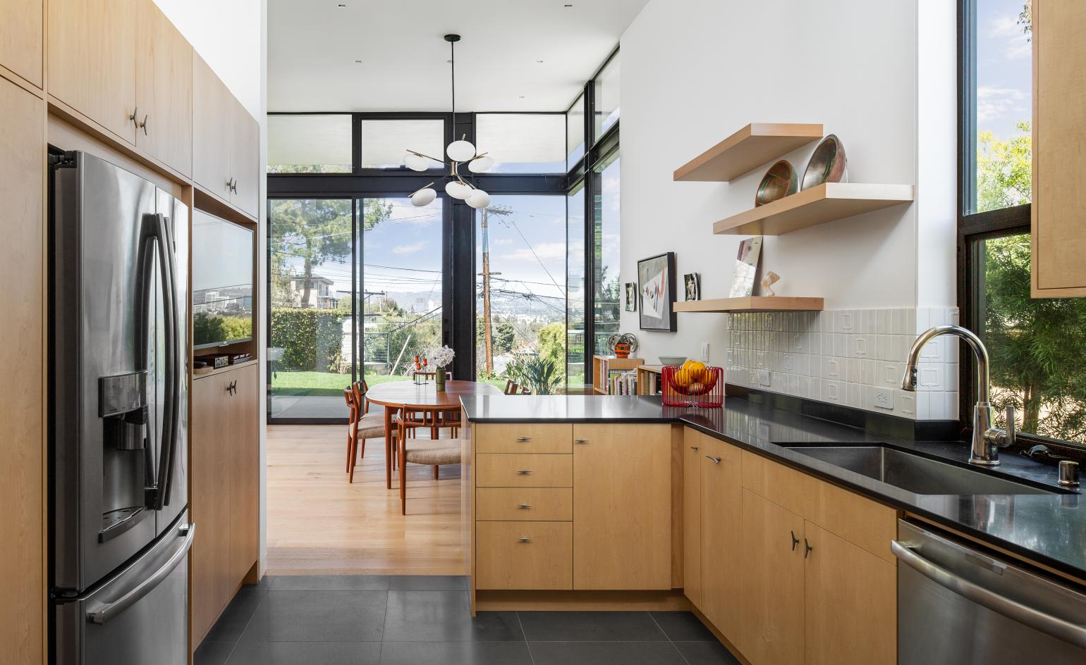
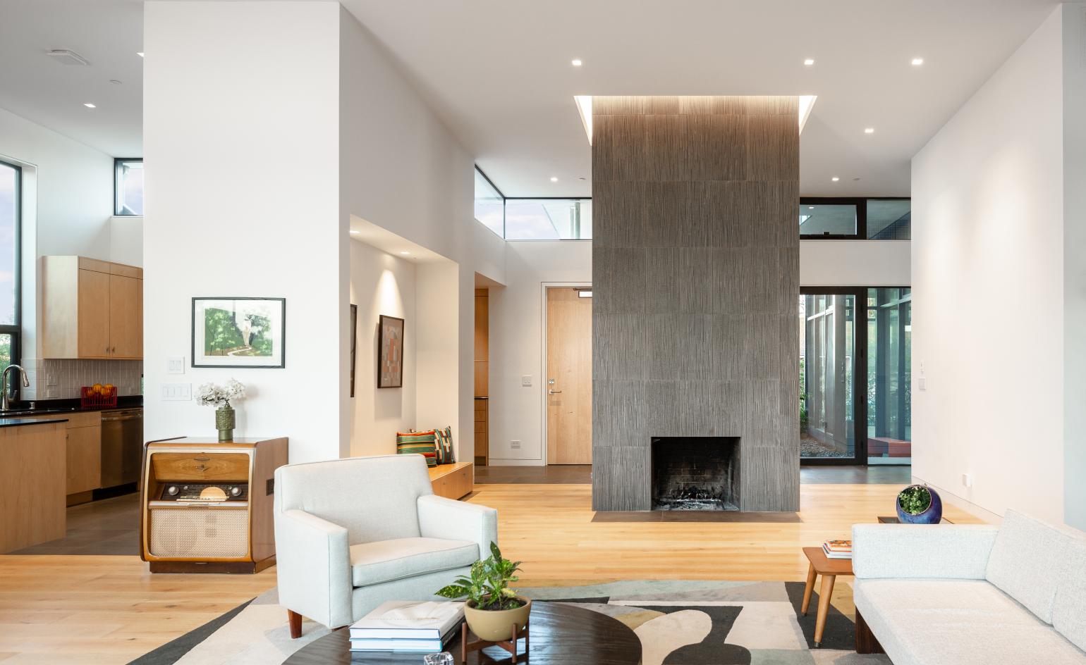
INFORMATION
tim-gorter-architect.com
Receive our daily digest of inspiration, escapism and design stories from around the world direct to your inbox.
Ellie Stathaki is the Architecture & Environment Director at Wallpaper*. She trained as an architect at the Aristotle University of Thessaloniki in Greece and studied architectural history at the Bartlett in London. Now an established journalist, she has been a member of the Wallpaper* team since 2006, visiting buildings across the globe and interviewing leading architects such as Tadao Ando and Rem Koolhaas. Ellie has also taken part in judging panels, moderated events, curated shows and contributed in books, such as The Contemporary House (Thames & Hudson, 2018), Glenn Sestig Architecture Diary (2020) and House London (2022).
- Andy WangPhotography
-
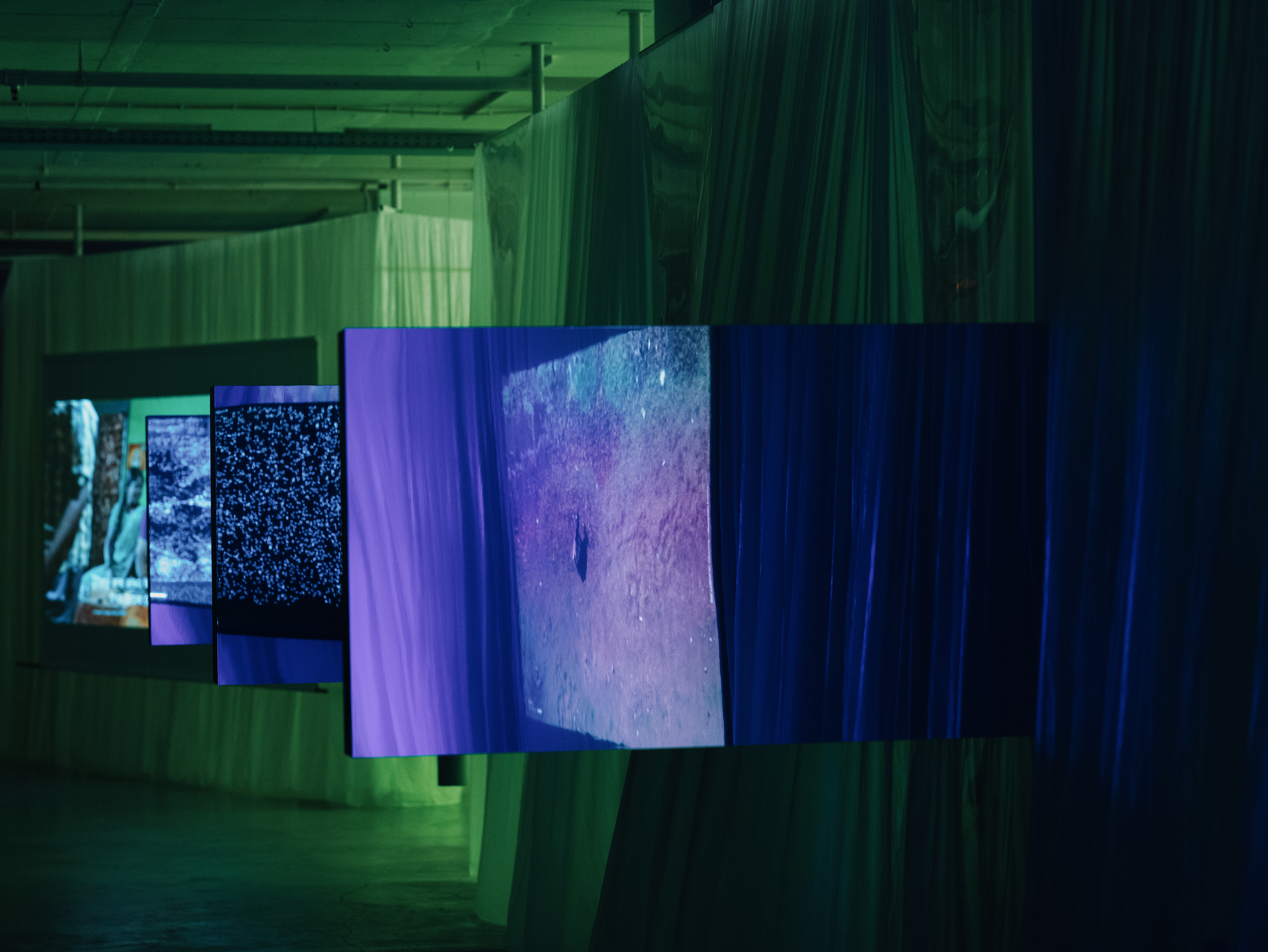 2025 Lisbon Architecture Triennale ponders the (literal and figurative) weight of humanity
2025 Lisbon Architecture Triennale ponders the (literal and figurative) weight of humanityJoin us on a tour of the 2025 Lisbon Architecture Triennale, exploring the question ‘How Heavy is the City?’ and our impact on the planet
-
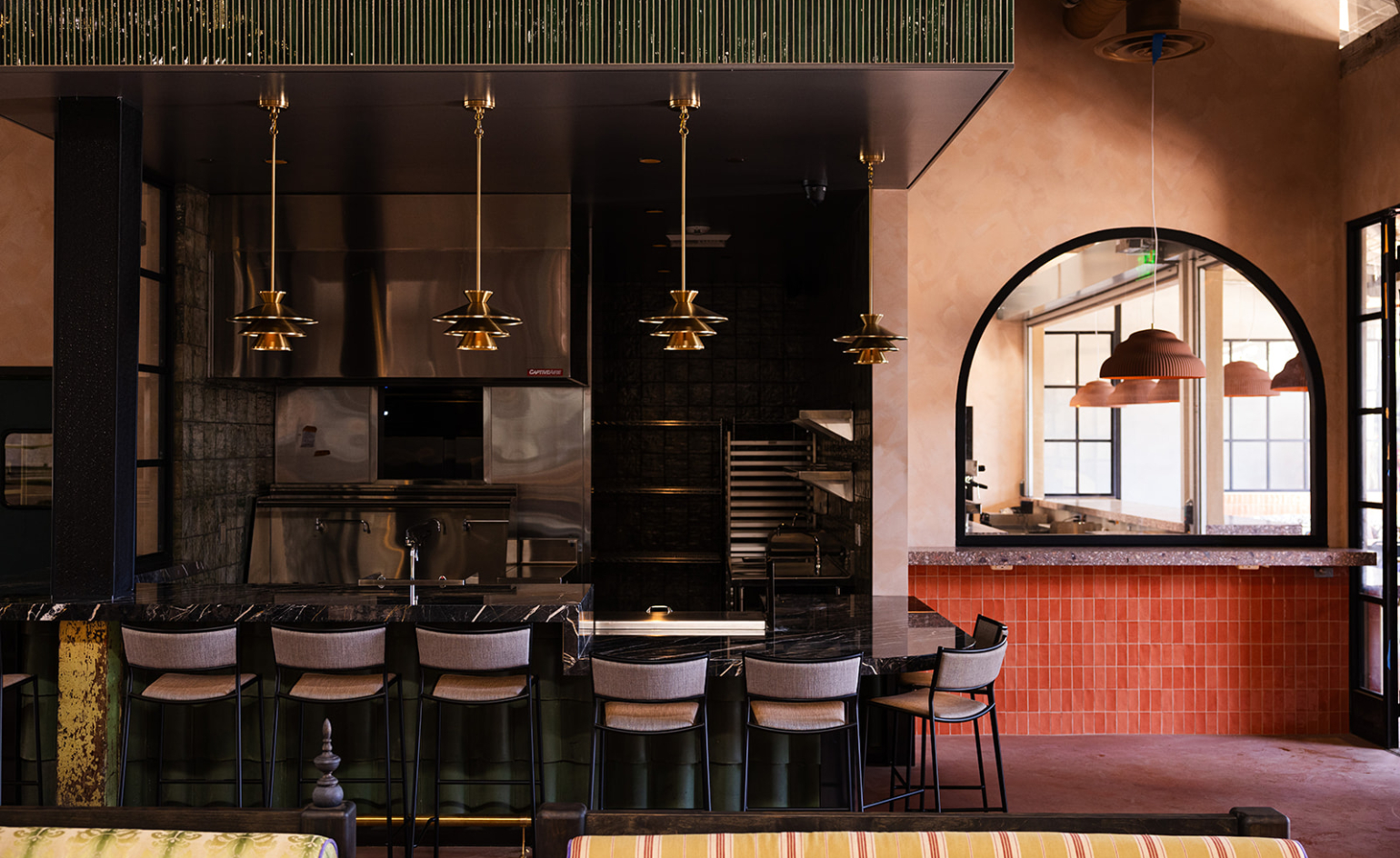 Seven kitchens, one fire: inside LA’s hottest new food market
Seven kitchens, one fire: inside LA’s hottest new food marketAt Maydan Market, chef Rose Previte turns global street food and layered design into a vibrant, fire-lit experience
-
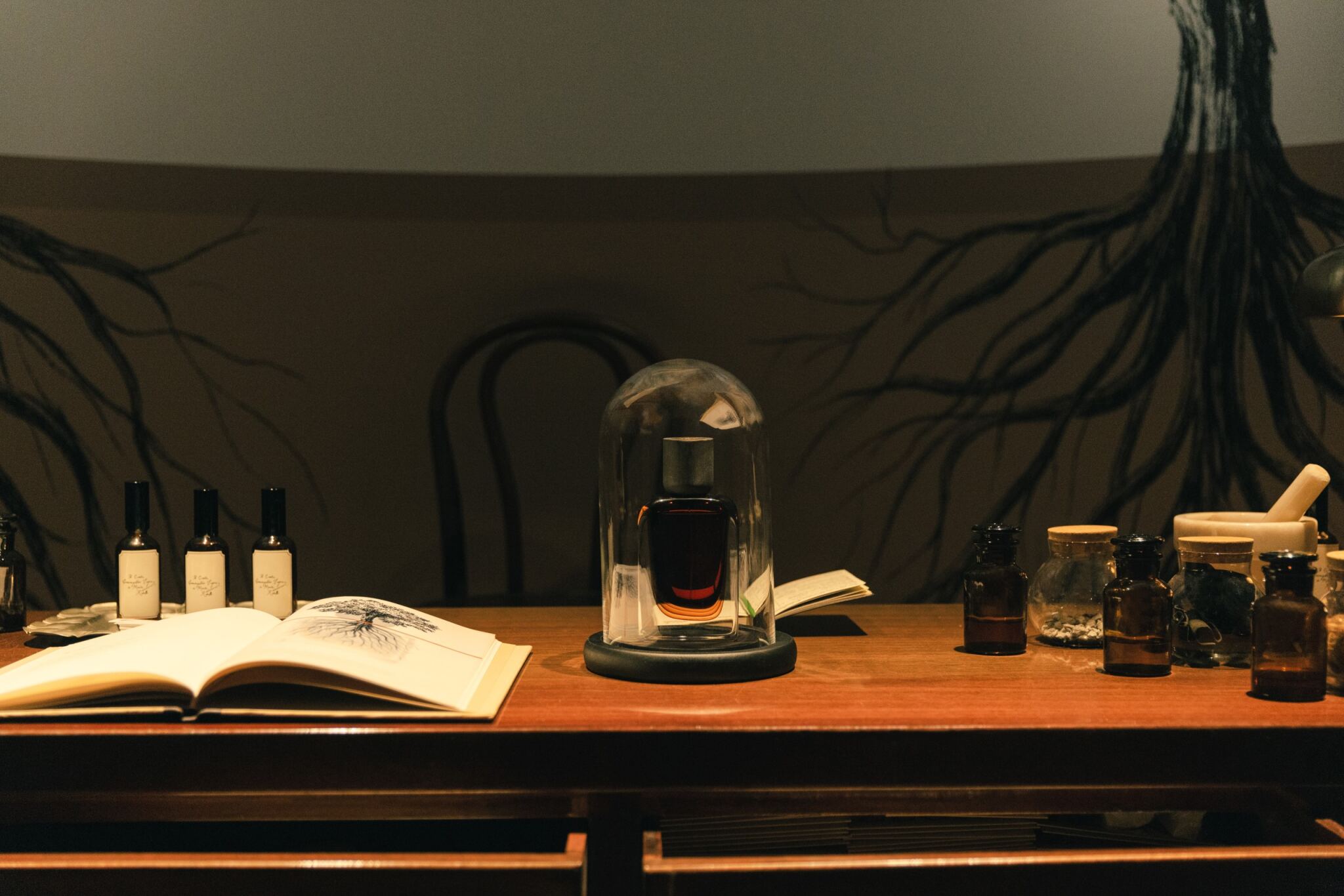 Zegna’s exclusive new perfume is legacy in a bottle
Zegna’s exclusive new perfume is legacy in a bottleIl Conte, of which only 300 (refillable) bottles exist, evokes the early 20th-century office of company founder Ermenegildo Zegna, still preserved in an Alpine mansion
-
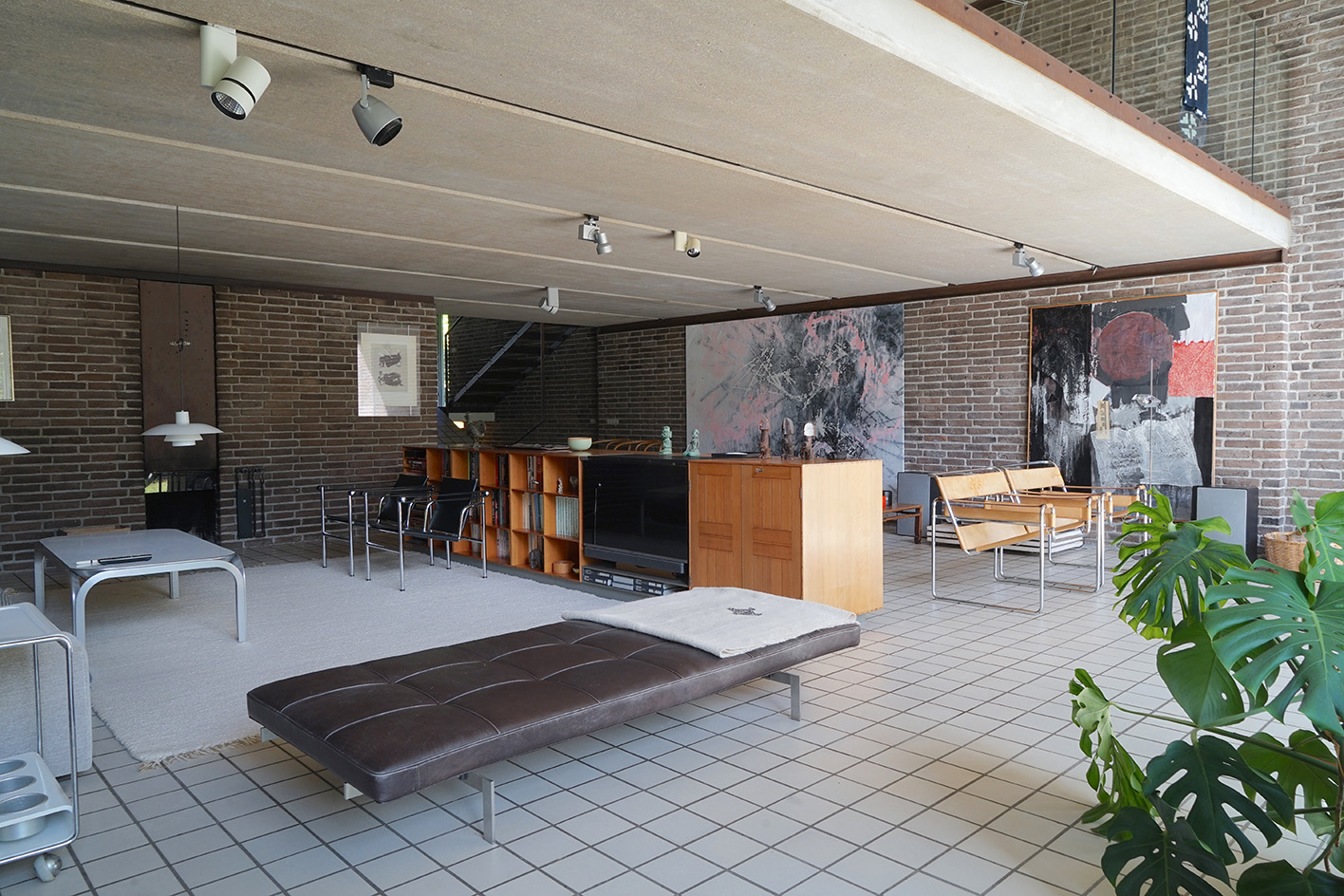 Three lesser-known Danish modernist houses track the country’s 20th-century architecture
Three lesser-known Danish modernist houses track the country’s 20th-century architectureWe visit three Danish modernist houses with writer, curator and architecture historian Adam Štěch, a delve into lower-profile examples of the country’s rich 20th-century legacy
-
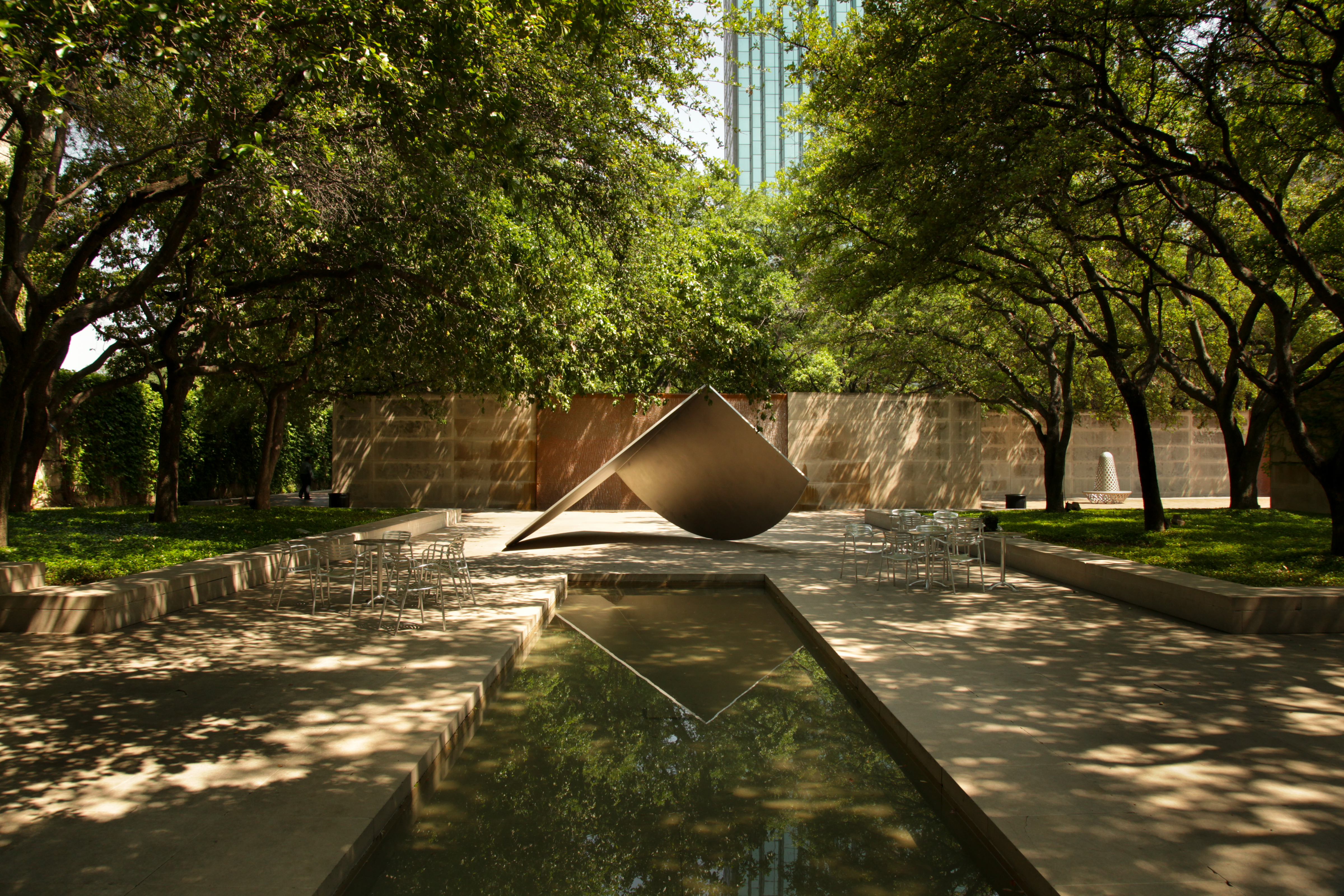 The most important works of modernist landscape architecture in the US
The most important works of modernist landscape architecture in the USModernist landscapes quite literally grew alongside the modern architecture movement. Field specialist and advocate Charles A. Birnbaum takes us on a tour of some of the finest examples
-
 The Architecture Edit: Wallpaper’s houses of the month
The Architecture Edit: Wallpaper’s houses of the monthThis September, Wallpaper highlighted a striking mix of architecture – from iconic modernist homes newly up for sale to the dramatic transformation of a crumbling Scottish cottage. These are the projects that caught our eye
-
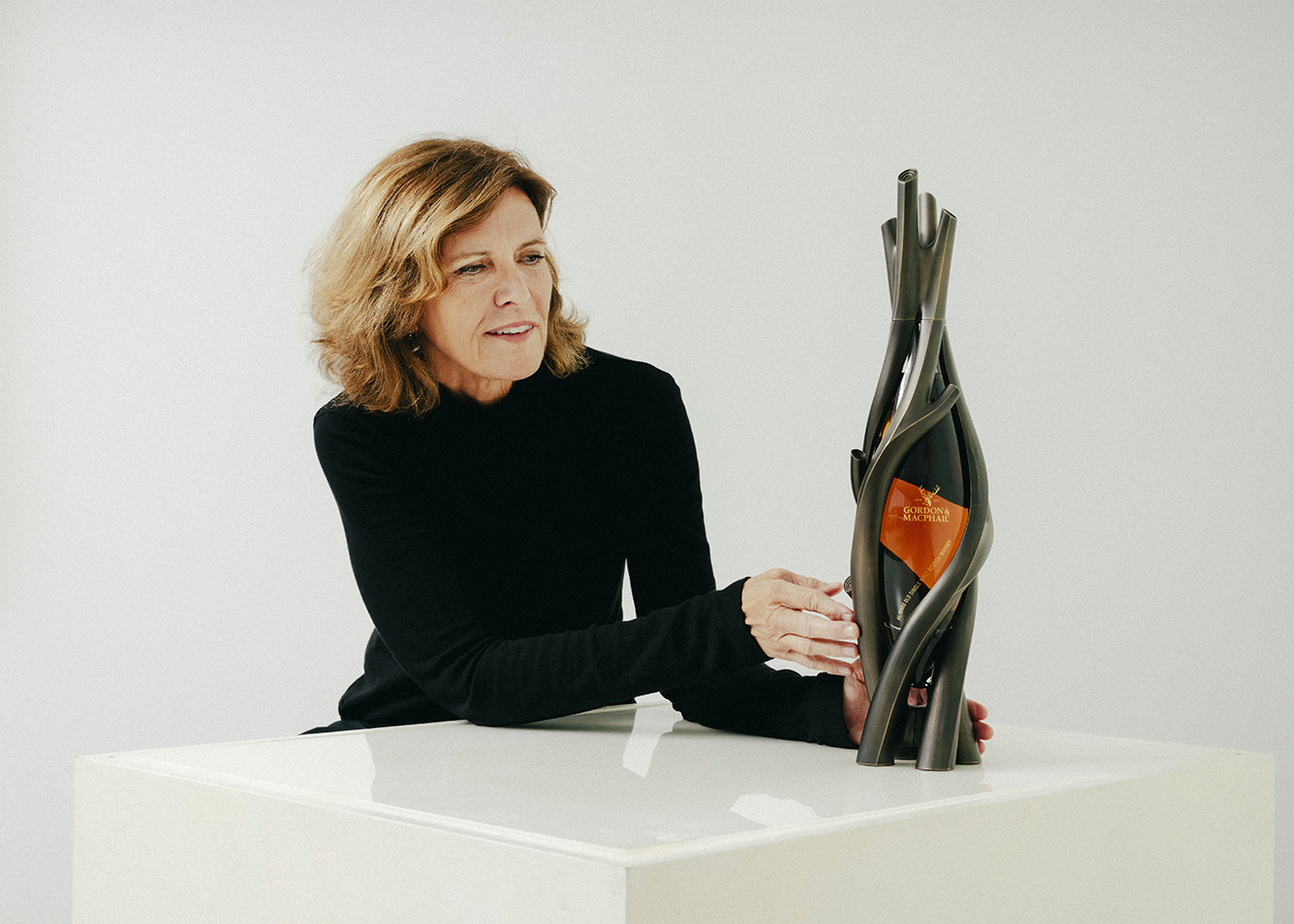 Jeanne Gang’s single malt whisky decanter offers a balance ‘between utility and beauty’
Jeanne Gang’s single malt whisky decanter offers a balance ‘between utility and beauty’The architect’s whisky decanter, 'Artistry in Oak', brings a sculptural dimension to Gordon & MacPhail's single malt
-
 Utopian, modular, futuristic: was Japanese Metabolism architecture's raddest movement?
Utopian, modular, futuristic: was Japanese Metabolism architecture's raddest movement?We take a deep dive into Japanese Metabolism, the pioneering and relatively short-lived 20th-century architecture movement with a worldwide impact; explore our ultimate guide
-
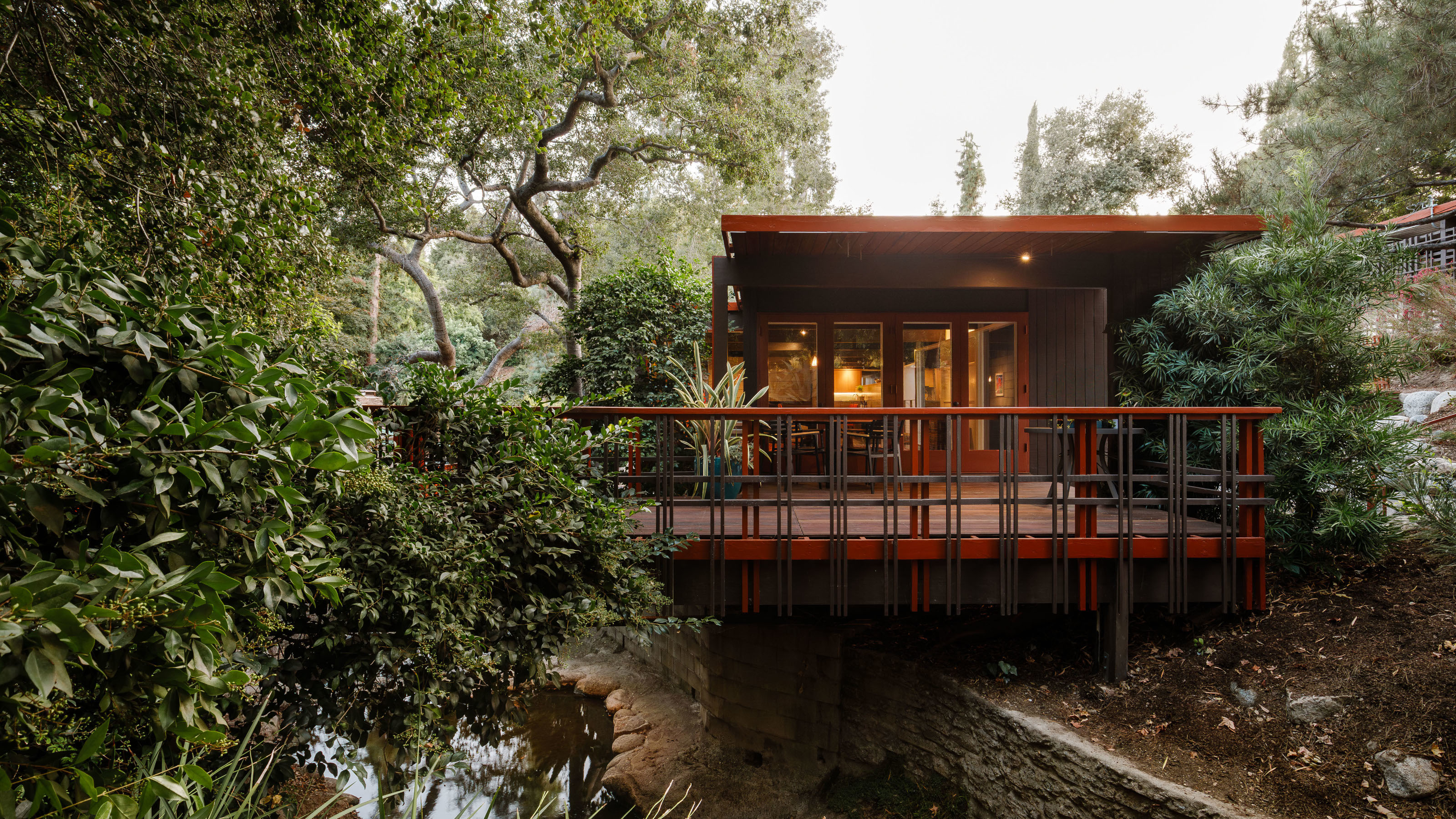 An idyllic slice of midcentury design, the 1954 Norton House has gone on the market
An idyllic slice of midcentury design, the 1954 Norton House has gone on the marketNorton House in Pasadena, carefully crafted around its sloping site by Buff, Straub & Hensman, embodies the Californian ideal of the suburban modern house embedded within a private landscape
-
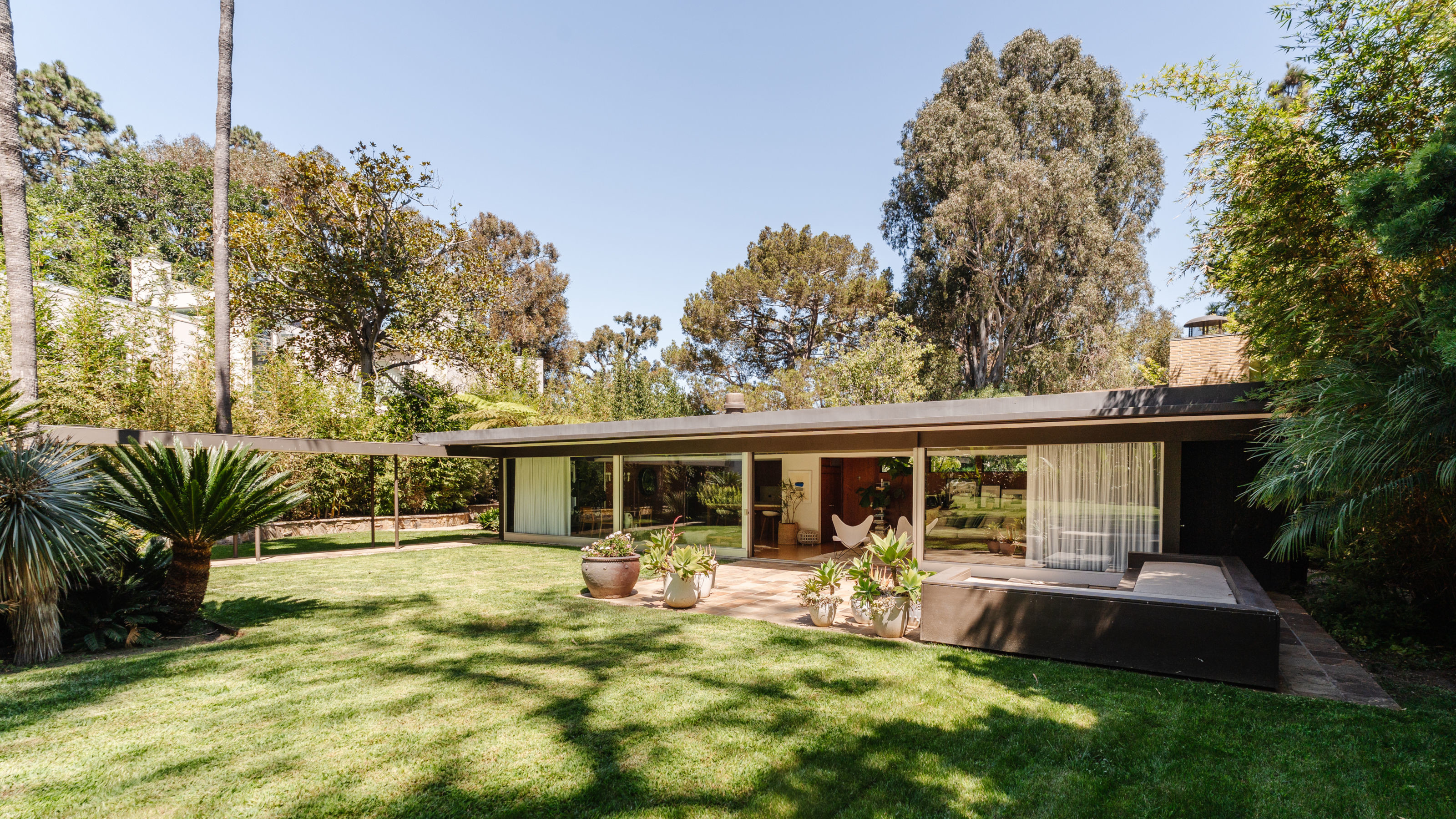 Richard Neutra's Case Study House #20, an icon of Californian modernism, is for sale
Richard Neutra's Case Study House #20, an icon of Californian modernism, is for salePerched high up in the Pacific Palisades, a 1948 house designed by Richard Neutra for Dr Bailey is back on the market
-
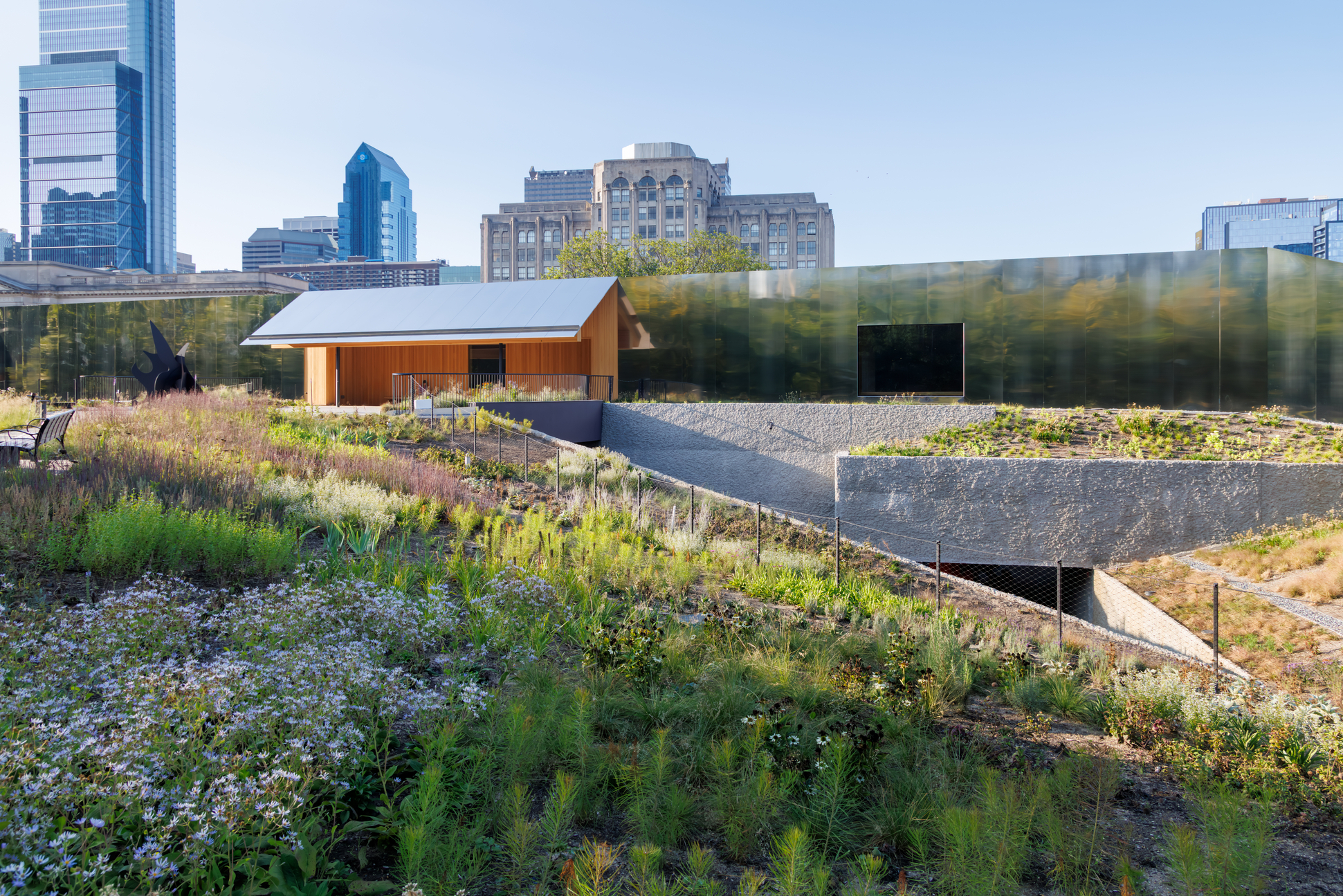 Herzog & de Meuron and Piet Oudolf unveil Calder Gardens in Philadelphia
Herzog & de Meuron and Piet Oudolf unveil Calder Gardens in PhiladelphiaThe new cultural landmark presents Alexander Calder’s work in dialogue with nature and architecture, alongside the release of Jacques Herzog’s 'Sketches & Notes'. Ellie Stathaki interviews Herzog about the project.