Mario Cucinella's Nice headquarters in Brazil offers a bioclimatic take on industrial architecture
Comprising a manufacturing base and R&D Centre, the Nice headquarters in Brazil by Mario Cucinella Architects hail a new era for the company

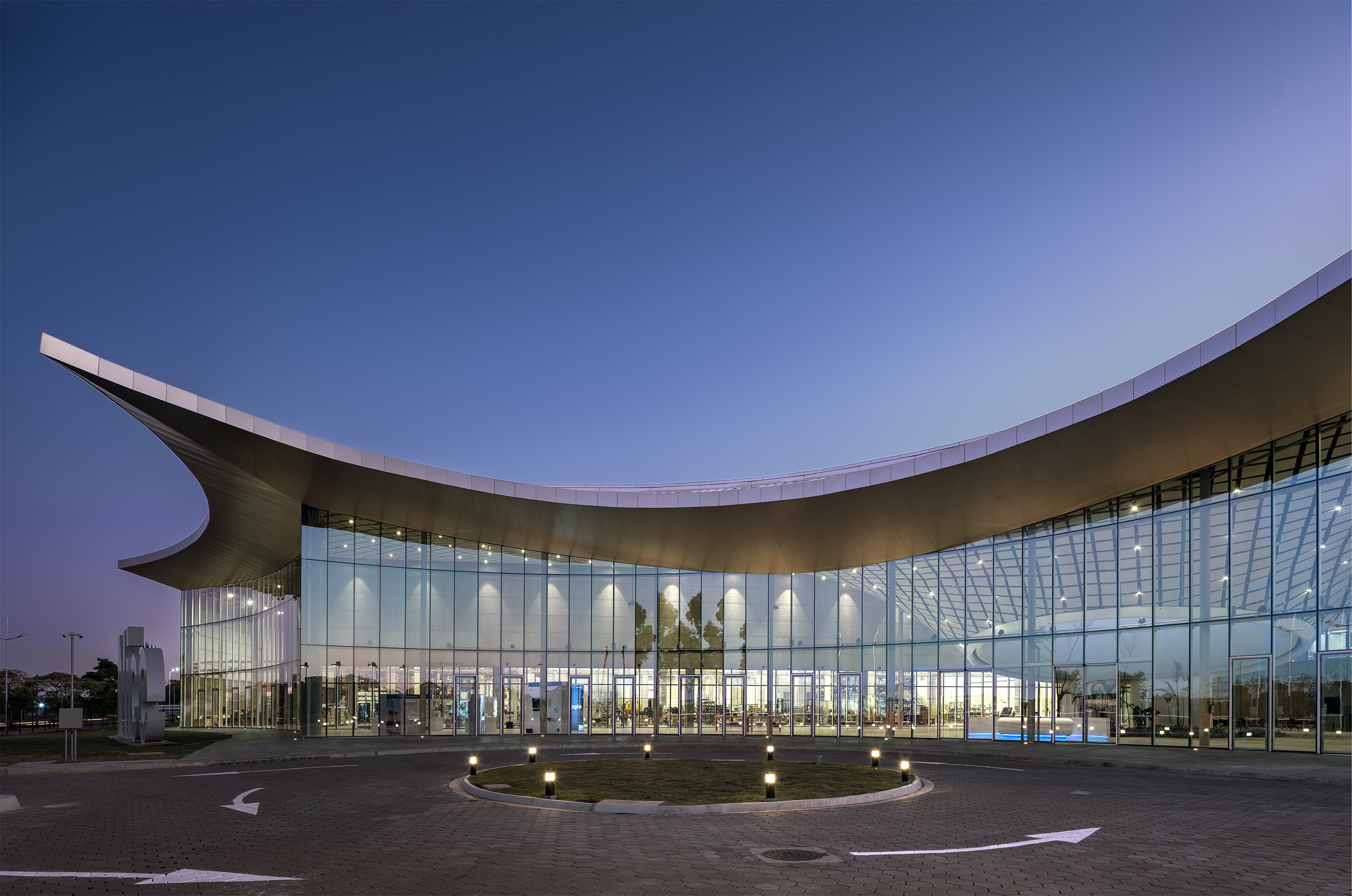
Receive our daily digest of inspiration, escapism and design stories from around the world direct to your inbox.
You are now subscribed
Your newsletter sign-up was successful
Want to add more newsletters?

Daily (Mon-Sun)
Daily Digest
Sign up for global news and reviews, a Wallpaper* take on architecture, design, art & culture, fashion & beauty, travel, tech, watches & jewellery and more.

Monthly, coming soon
The Rundown
A design-minded take on the world of style from Wallpaper* fashion features editor Jack Moss, from global runway shows to insider news and emerging trends.

Monthly, coming soon
The Design File
A closer look at the people and places shaping design, from inspiring interiors to exceptional products, in an expert edit by Wallpaper* global design director Hugo Macdonald.
The new Nice headquarters in Brazil hail a new era for the Italian Smart Home automation sector company. The 20,000 sq m manufacturing base and research & development home is set in the industrial district of Campinas, Limeira, north-west of São Paulo and has been designed with sustainability in mind by the Italian studio Mario Cucinella Architects.
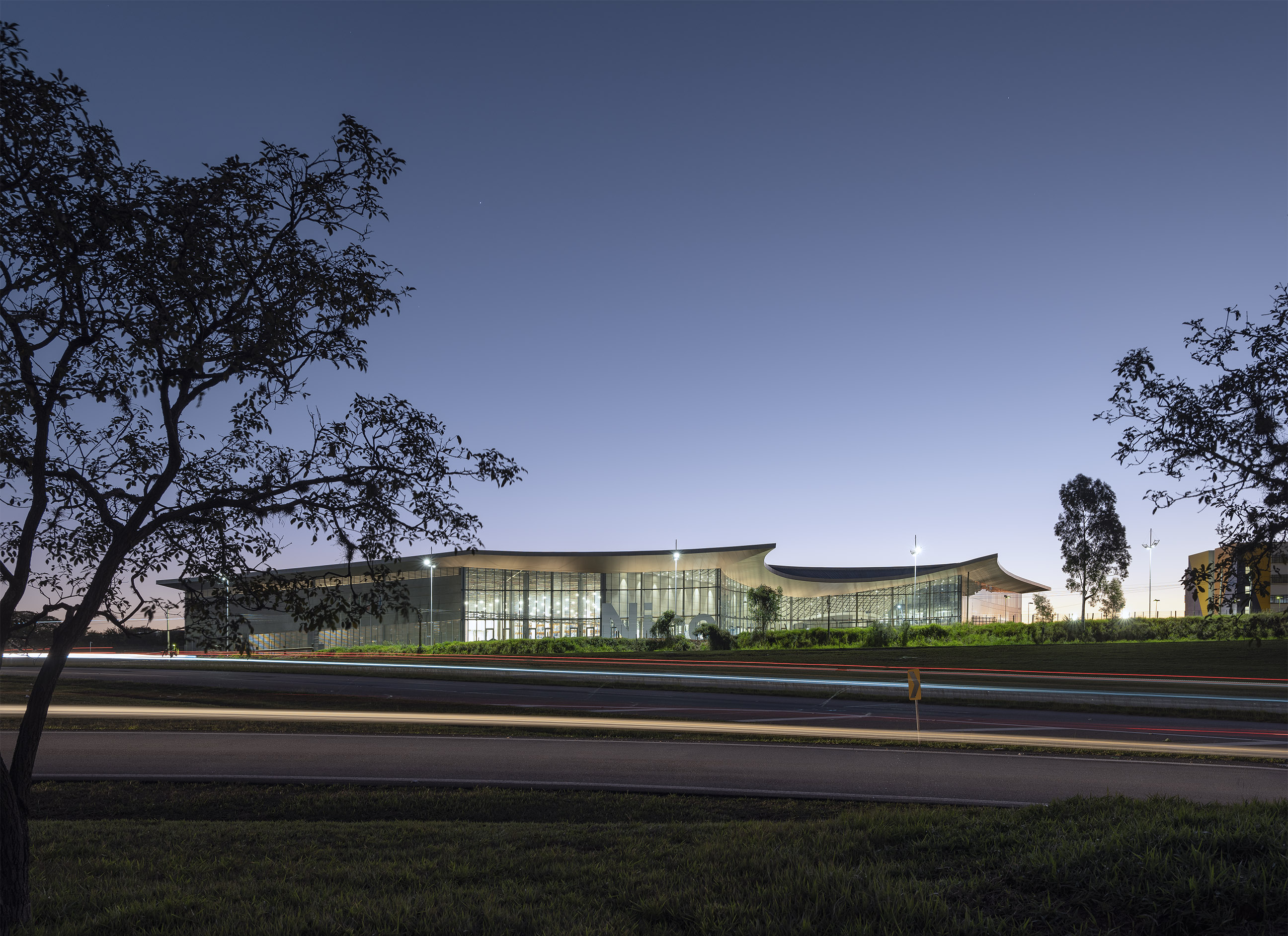
Nice headquarters: combining manufacturing and a bioclimatic approach
Practice founder Mario Cucinella has been a champion of sustainable architecture since he first set up his office in Paris in 1992. Now based in Milan and Bologna, and in this project, he worked with the site's existing natural context to carve a building that feels at home in its setting - the nearby forest and natural water source available. For example, the elegant, curvaceous roof is a nod to the region's tropical leaf formations. Slim columns attempt to lighten the structure's impact on the ground.
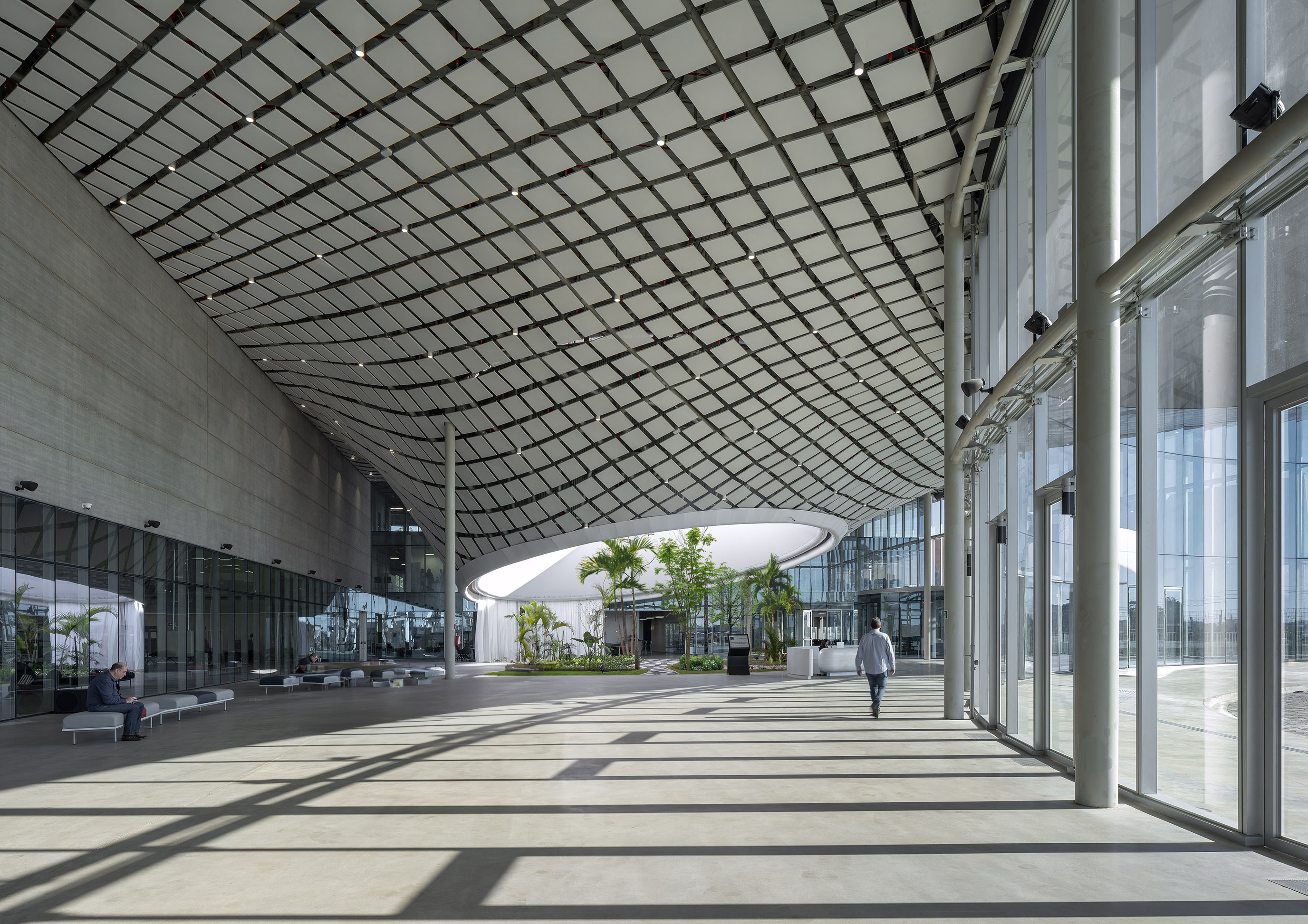
'If we think about the past, we’ve always had a need for a relationship with earth and all its energies, such as the sun, wind, and light. Our project for Nice re-establishes a symbiotic relationship between architecture and nature by interacting with the surrounding landscape, reinterpreting traditional Brazilian architectural elements, and encouraging users to take advantage of all its passive features,' says Cucinella.
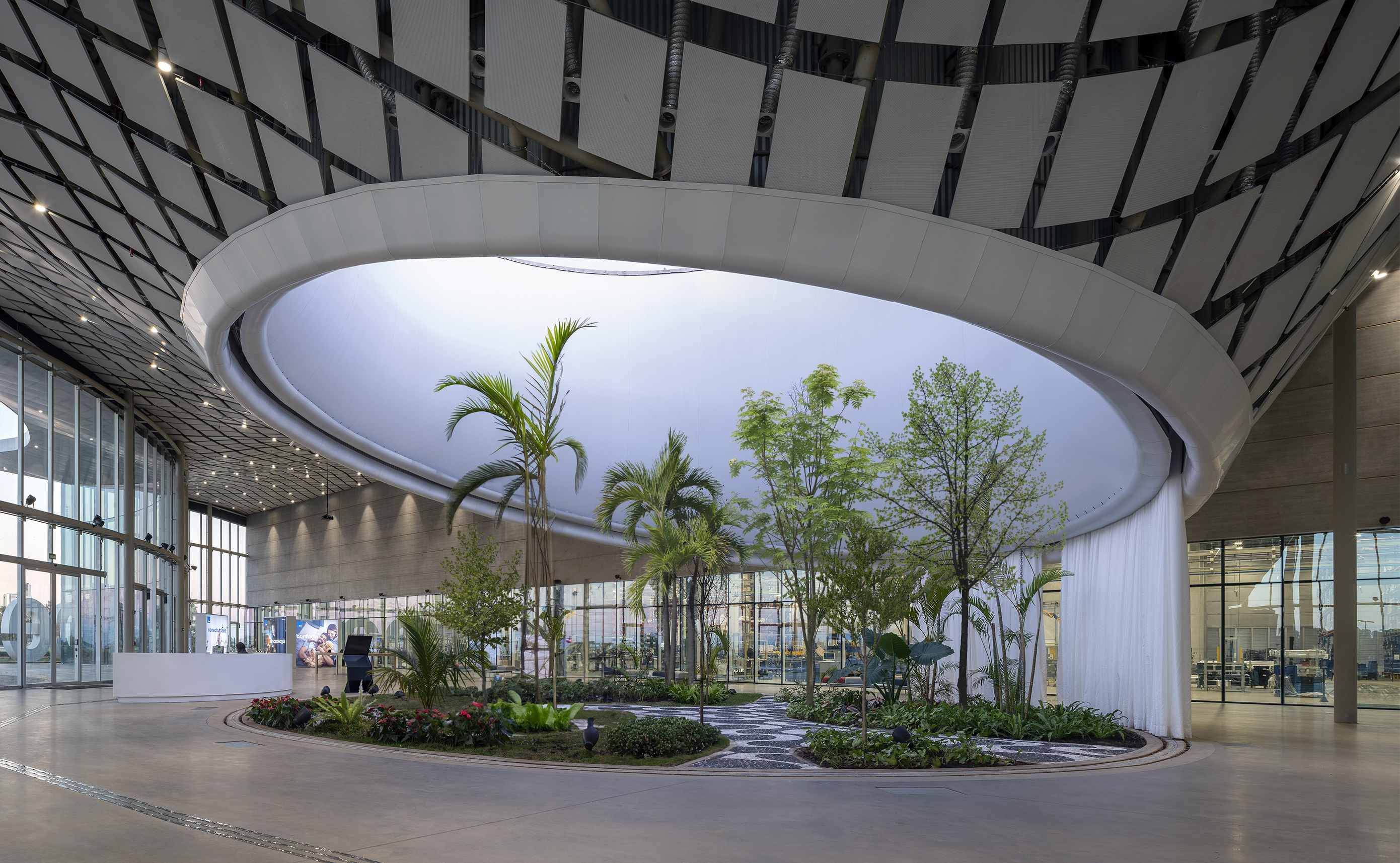
Surrounding the structure, and found in the building's striking 13.5 metre high funnel courtyard, indigenous vegetation is always visible from the interiors. This central opening is in fact key in the building's operation, acting as its 'lung', the architects explain, supporting natural ventilation throughout. Meanwhile, the generous roof overhand ensures passive cooling year round.
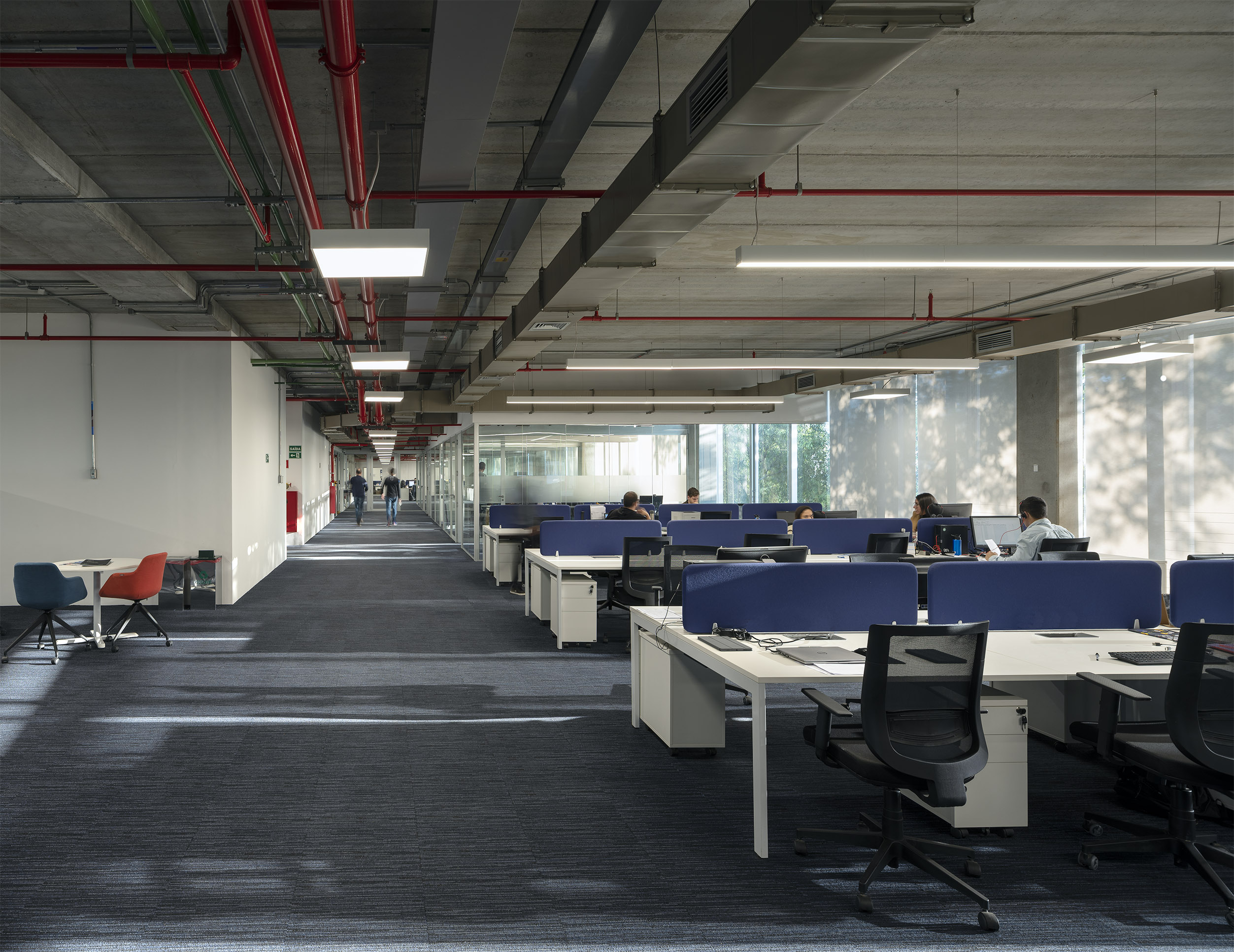
'It is more and more important to be able to give life to architecture that is genuinely in dialogue with the context, with nature. That relationship was considered fundamental in past centuries, but we have gradually come to neglect it. I believe Nice can stand as a virtuous example in that sense: an architecture which, thanks to being in close harmony with the natural elements of its surrounding territory, minimises the impact on the environment,' adds Cucinella.
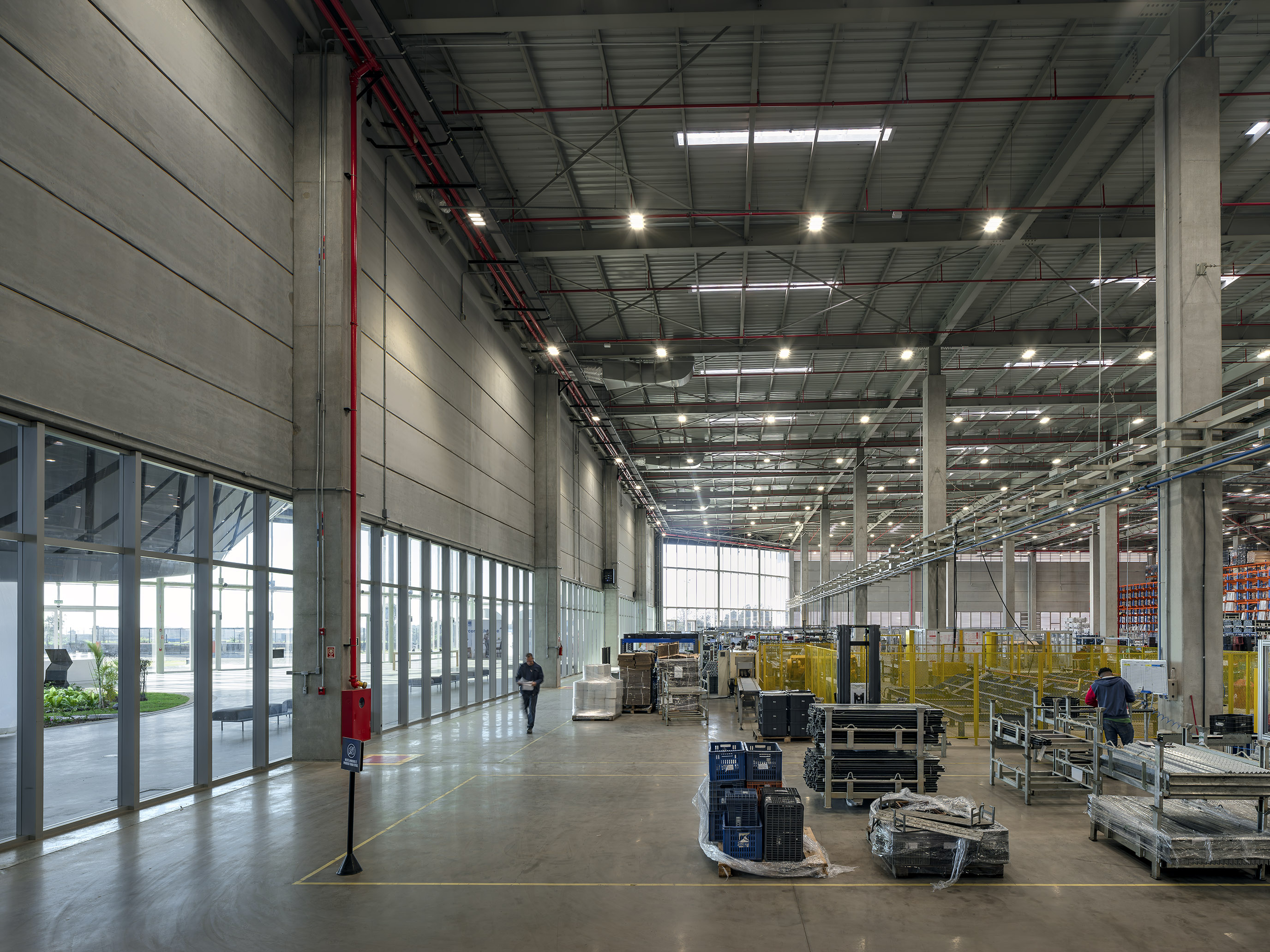
Working with an ambitious plan that places sustainability at its heart, and supported by its clever architecture, the Nice headquarters has set itself the goal of reducing CO2 from energy consumption by 50% by 2025. The company is hoping to achieve zero CO2 emissions by 2030.
Receive our daily digest of inspiration, escapism and design stories from around the world direct to your inbox.
Ellie Stathaki is the Architecture & Environment Director at Wallpaper*. She trained as an architect at the Aristotle University of Thessaloniki in Greece and studied architectural history at the Bartlett in London. Now an established journalist, she has been a member of the Wallpaper* team since 2006, visiting buildings across the globe and interviewing leading architects such as Tadao Ando and Rem Koolhaas. Ellie has also taken part in judging panels, moderated events, curated shows and contributed in books, such as The Contemporary House (Thames & Hudson, 2018), Glenn Sestig Architecture Diary (2020) and House London (2022).
