Home and art gallery Maison Colbert is a London transformation story
Maison Colbert by Chris Dyson Architects reimagines a row of London houses into a single home and artist's gallery in the East End
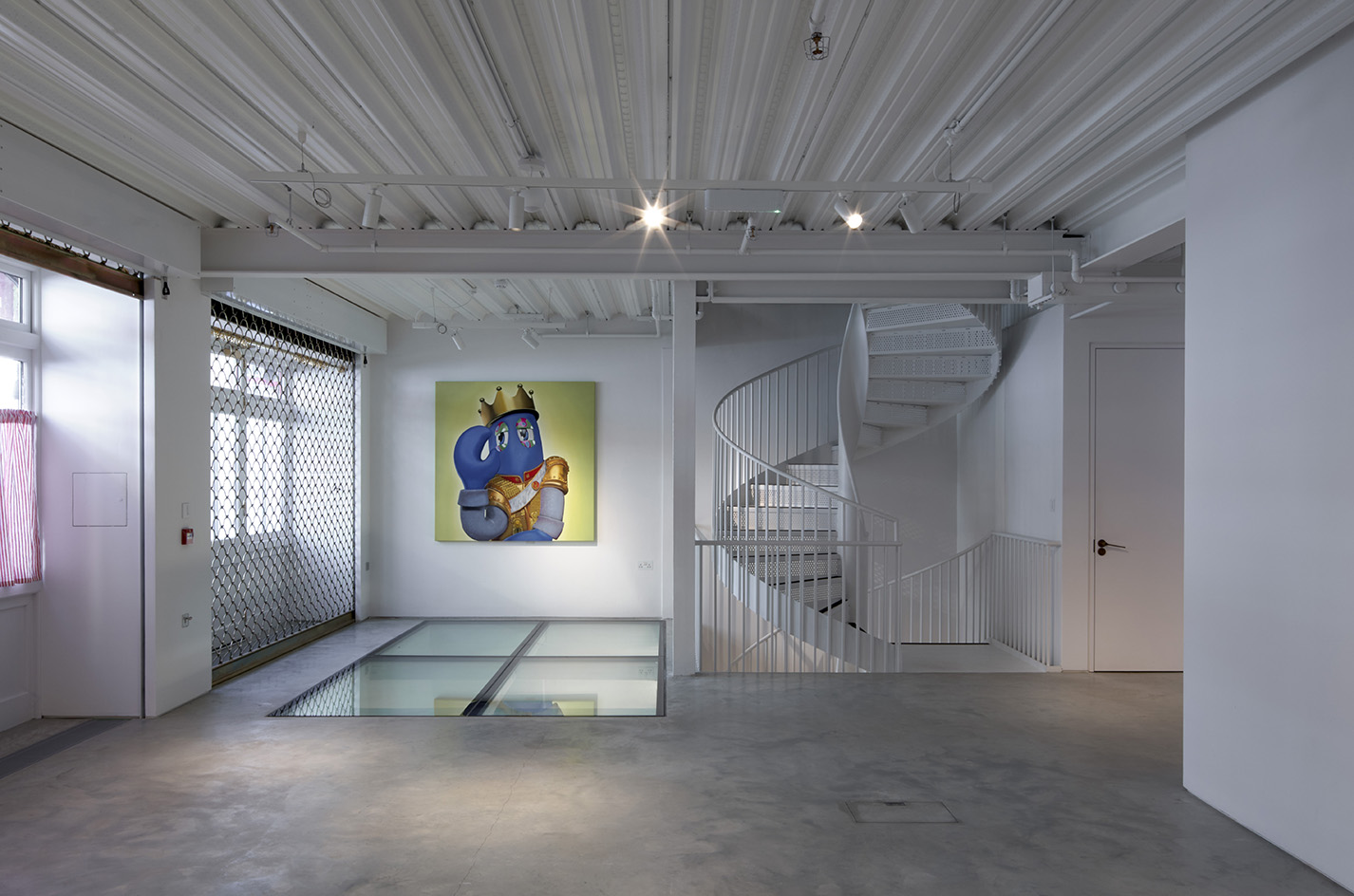
Maison Colbert, set in Spitalfields behind a discreet row of East End shopfronts, is the new family home, studio and gallery space for artists and filmmakers Philip and Charlotte Colbert. The project repurposes a semi-derelict terrace of five four-storey houses and transforms them into an interdisciplinary programme of exhibition, production and home living spaces – all seamlessly interlocked through surgical design by Chris Dyson Architects.
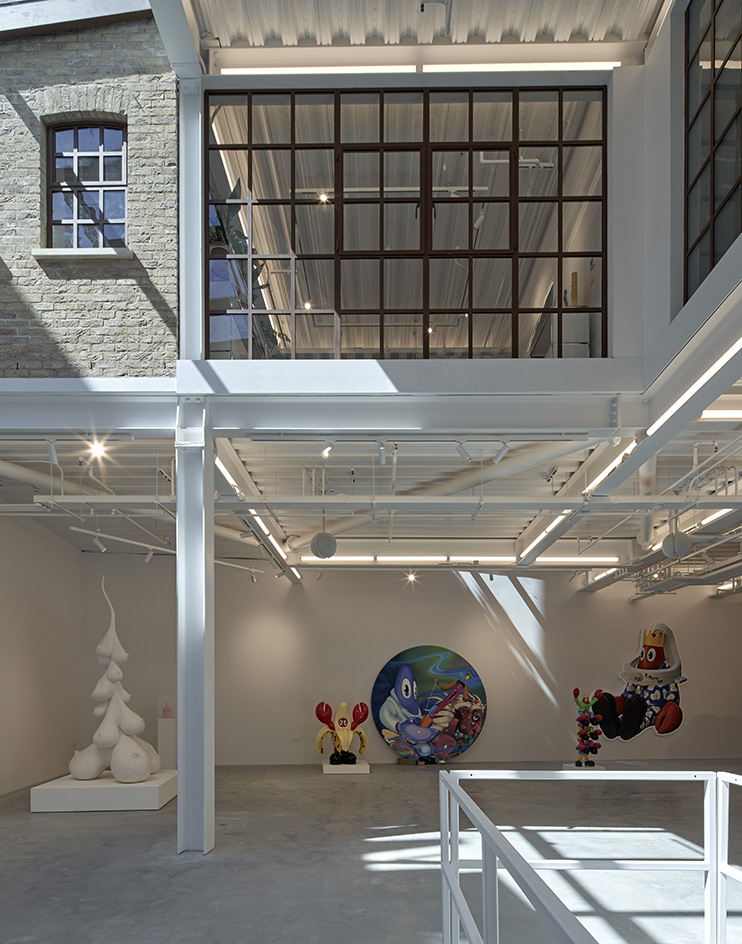
Touring Maison Colbert
Retaining the historic street façade of former shopfronts, the internal walls of the narrow houses have been removed to open the spaces up laterally. A 5m basement has been excavated to create the top-lit, 185 sq m gallery. At the back, the building has been extended to create new circulation and a light-filled garden atrium, topped by a glass pitched roof.
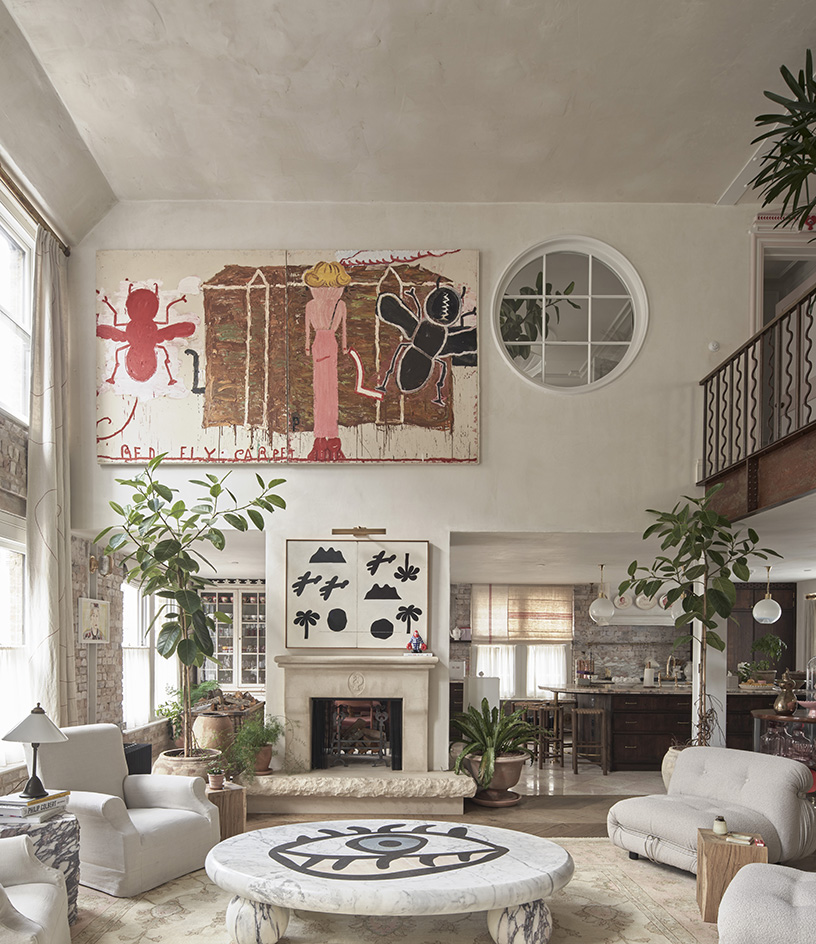
The result is a carefully curated experience of layered moments: both in terms of height, as areas of enclosure open up into spectacular double- and triple-height volumes, but also in length, as the entrance lobby leads on to a sitting room with the garden terrace visible through Crittall glass doors beyond. Forming a double-height space with high sash windows, this room is the heart of the building and extends across the footprint of three of the original houses.
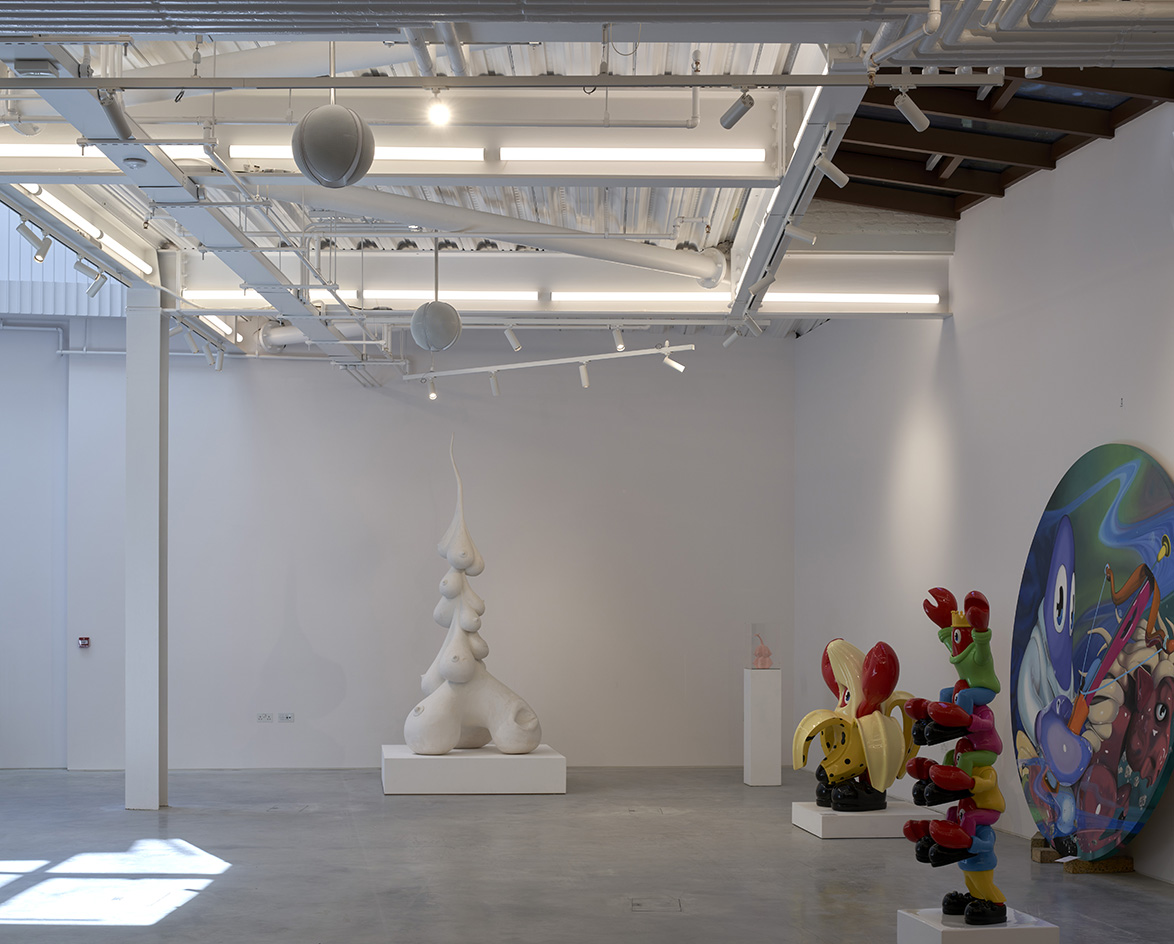
This space anchors the plan. On one side, the original wall is exposed brick, on the other, a cantilevered mezzanine with a patinated metal balustrade gives access to the primary bedroom, bathroom, dressing room and study above via a sculptural metal staircase. The kitchen is in the adjoining space, separated by the dramatic hand-carved stone fireplace.
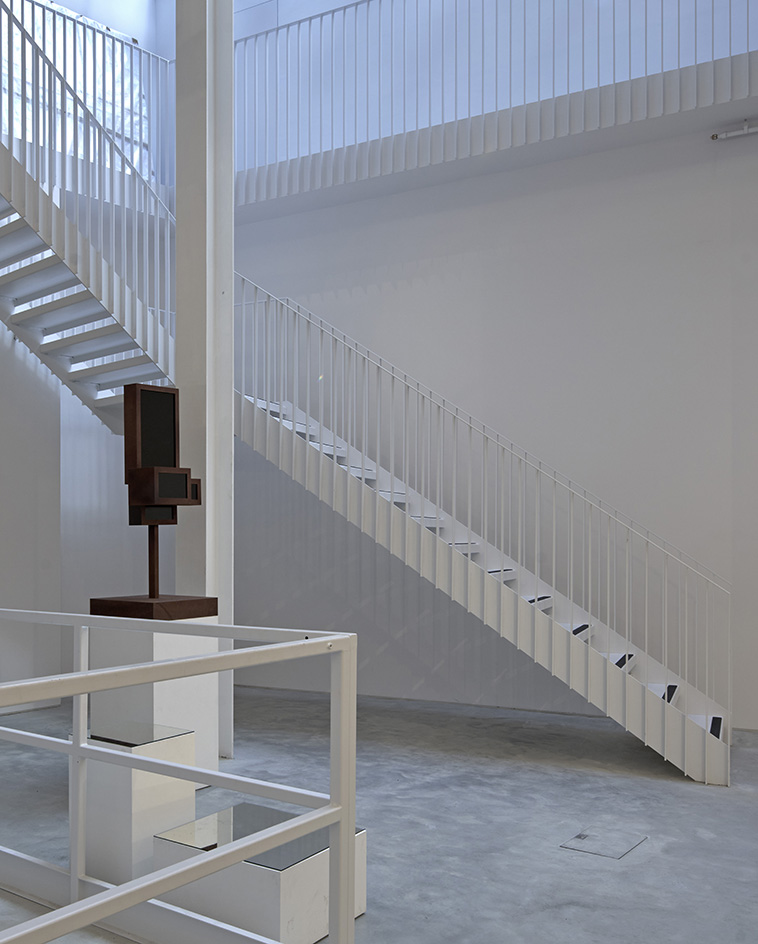
Throughout the interior, the focus on reuse continues to be a key driver. The building stands just beyond the site of London’s ancient city walls, and excavations uncovered evidence of London’s Roman past. This imposed a six-month delay, which the clients and architects embraced as an opportunity to engage with the site’s history, allowing the archaeological dig to inform some of the Romanesque interior details and relief plaster works.
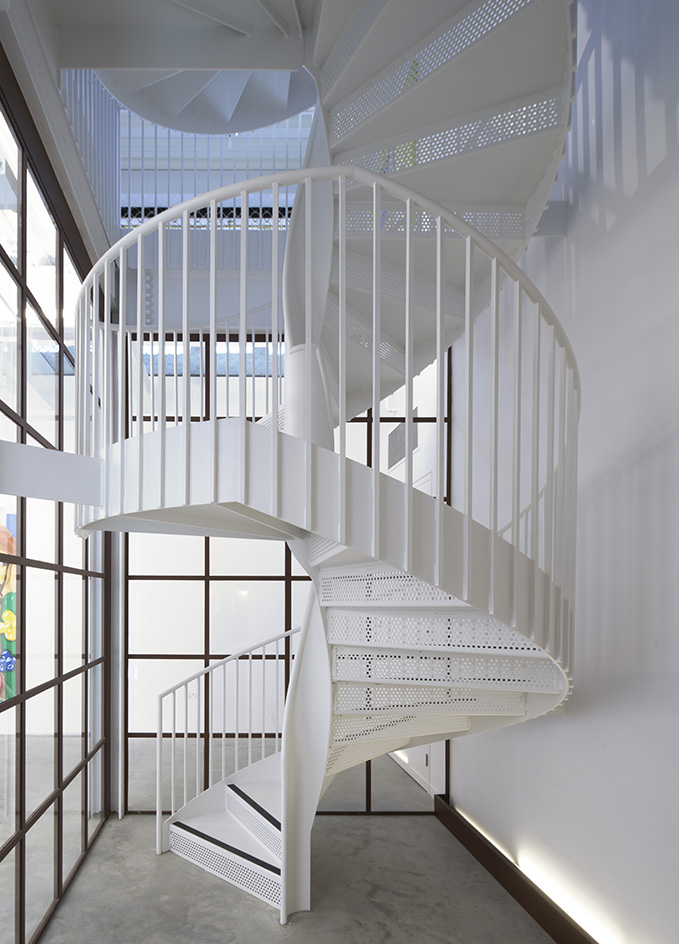
Many of the fixtures of the former houses, such as original doors and retained fireplace surrounds, were recycled to breathe some of their old life into new interiors. Finishes such as the timber bedroom floors and tiles were retained, as well as various fittings and furniture pieces and bricks reclaimed from salvage, which were kept, cleaned and reused to patch up the rear façade.
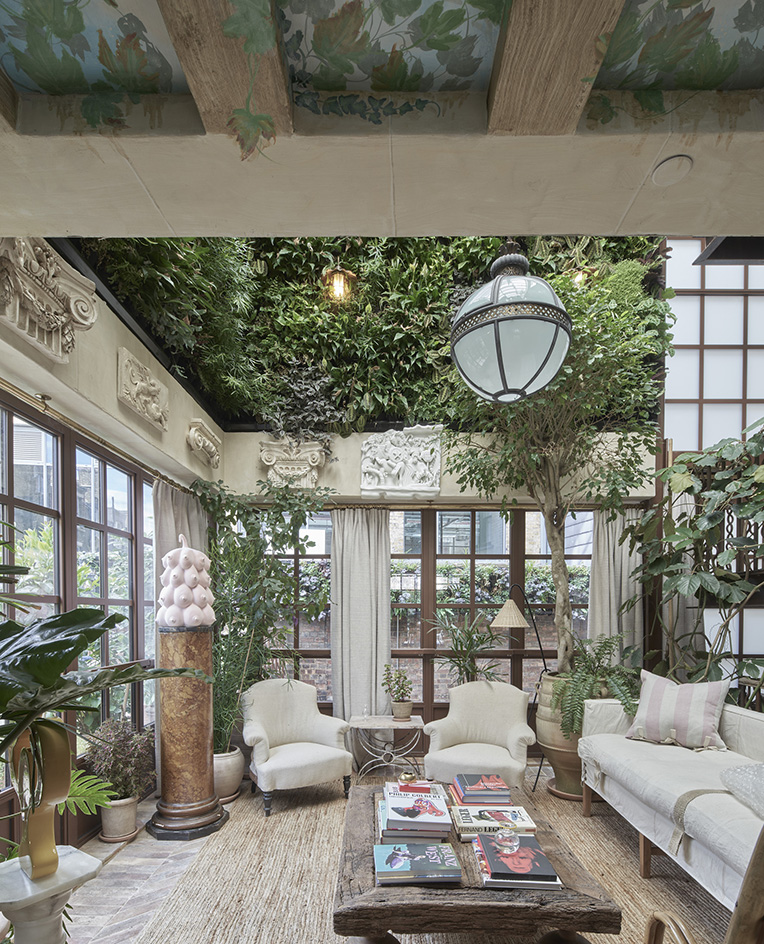
With all these layers of history to respond to, the Colberts’ new home is an ideal setting for interdisciplinary experimentation; adding new layers of playfulness to the street and contributing to the creative and idiosyncratic energy of the East End.
Receive our daily digest of inspiration, escapism and design stories from around the world direct to your inbox.
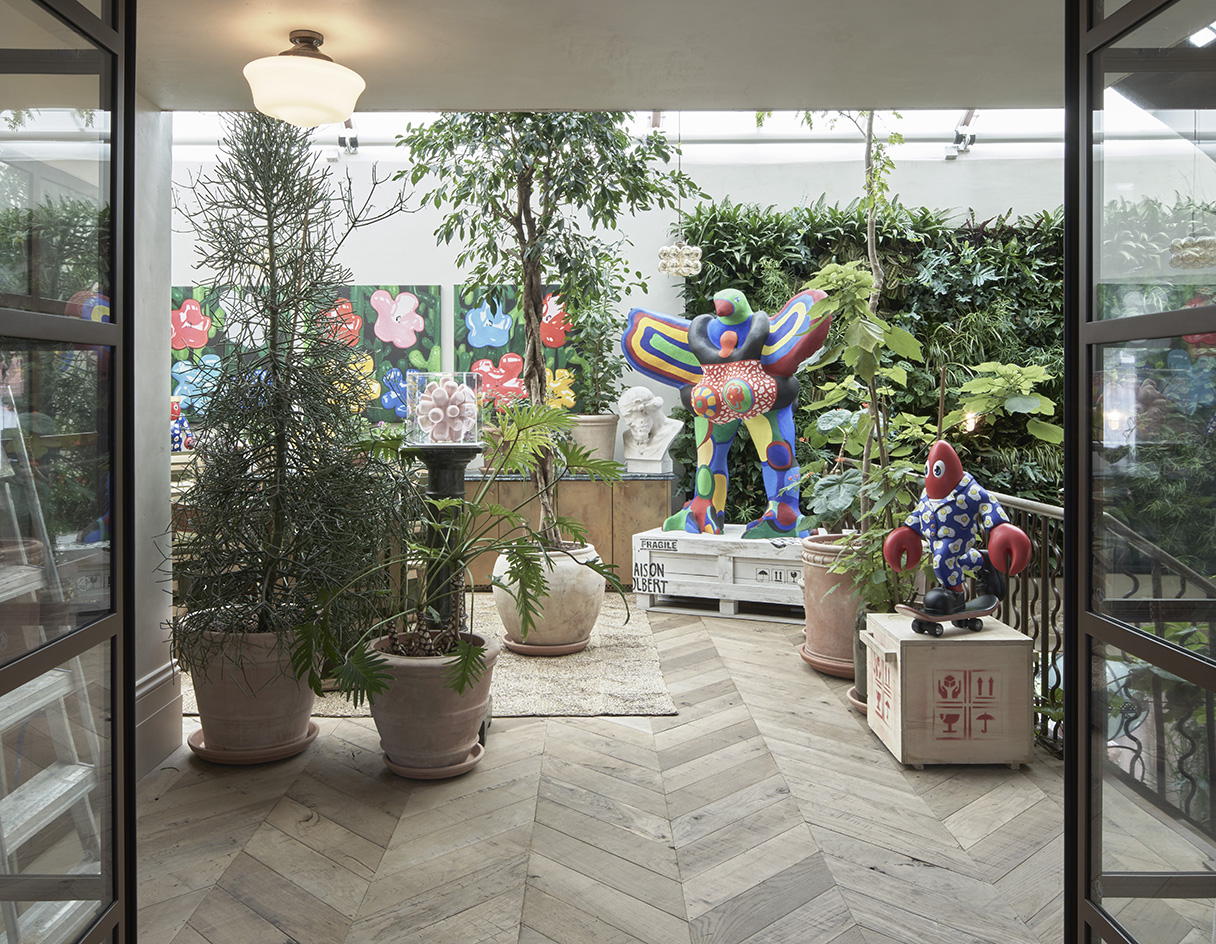
Marwa el Mubark is an Irish architect based in London. She is the co-founder of the research and design practice Saqqra and a lecturer at Kingston School of Art.
-
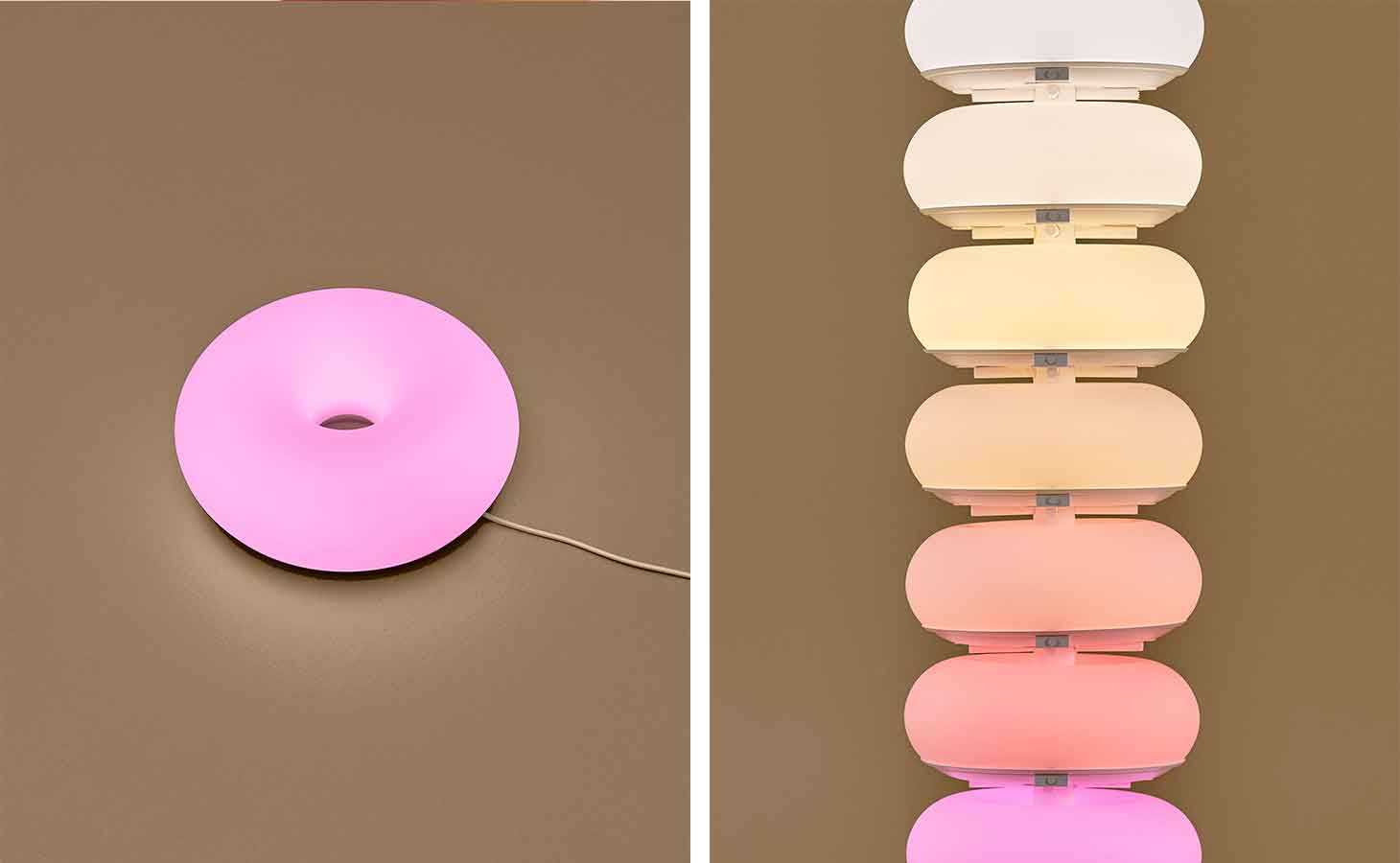 Sabine Marcelis has revisited her Ikea lamp and it’s a colourful marvel
Sabine Marcelis has revisited her Ikea lamp and it’s a colourful marvelSabine Marcelis’ ‘Varmblixt’ lamp for Ikea returns in a new colourful, high-tech guise
-
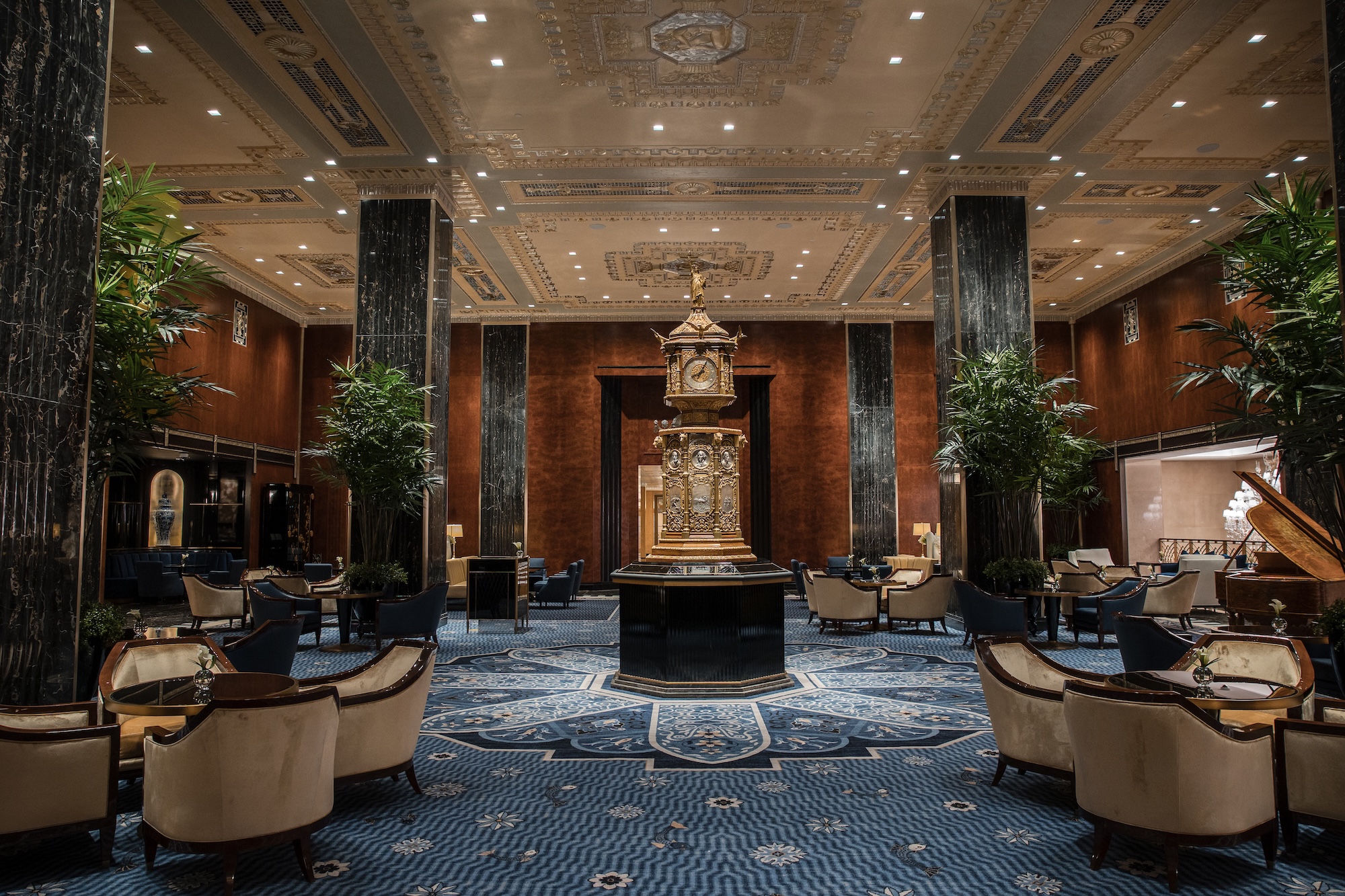 Is the Waldorf Astoria New York the ‘greatest of them all’? Here’s our review
Is the Waldorf Astoria New York the ‘greatest of them all’? Here’s our reviewAfter a multi-billion-dollar overhaul, New York’s legendary grand dame is back in business
-
 Colleen Allen’s poetic womenswear is made for the modern-day witch
Colleen Allen’s poetic womenswear is made for the modern-day witchAllen is one of New York’s brightest young fashion stars. As part of Wallpaper’s Uprising column, Orla Brennan meets the American designer to talk femininity, witchcraft and the transformative experience of dressing up
-
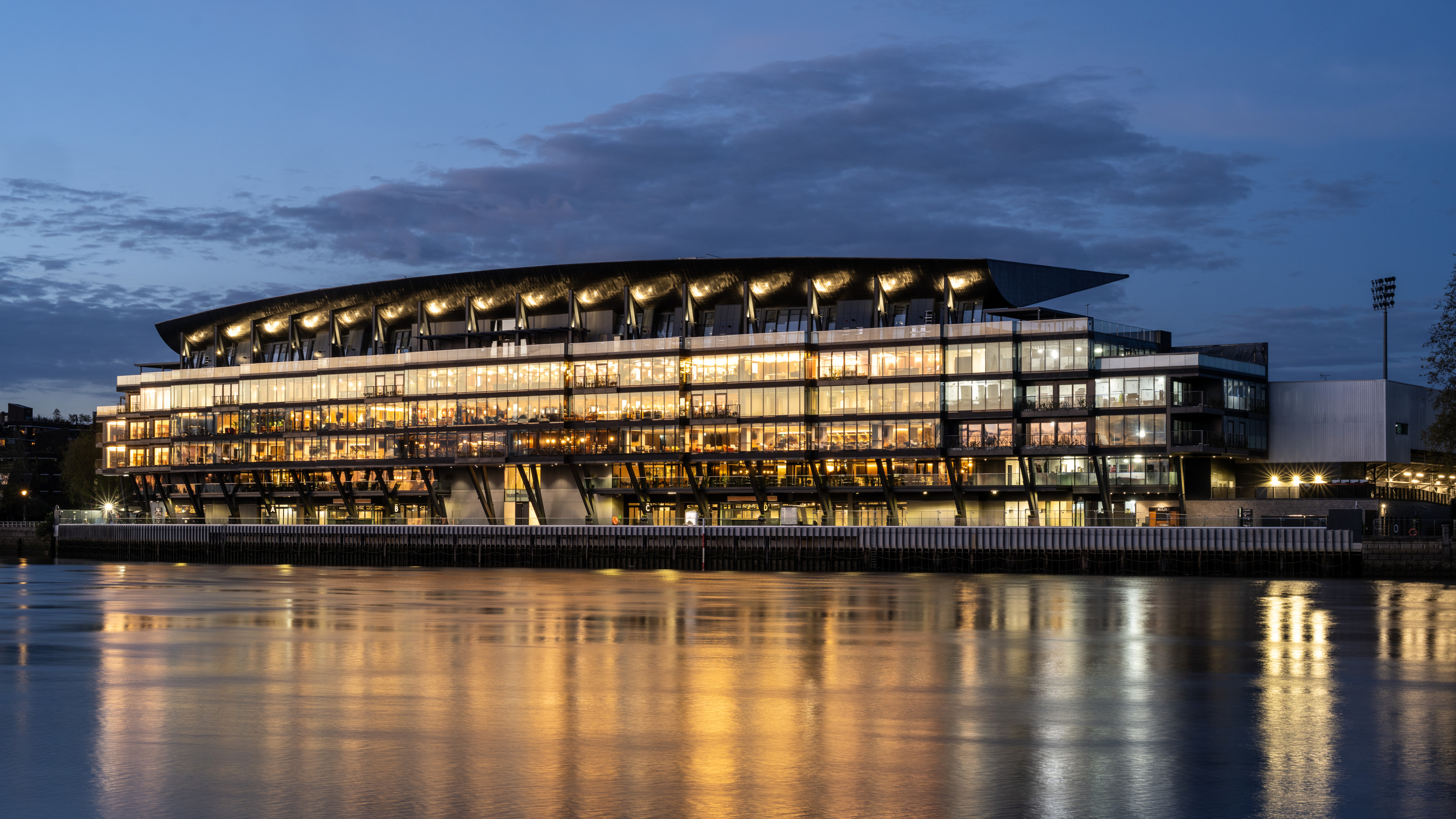 Fulham FC’s new Riverside Stand by Populous reshapes the match-day experience and beyond
Fulham FC’s new Riverside Stand by Populous reshapes the match-day experience and beyondPopulous has transformed Fulham FC’s image with a glamorous new stand, part of its mission to create the next generation of entertainment architecture, from London to Rome and Riyadh
-
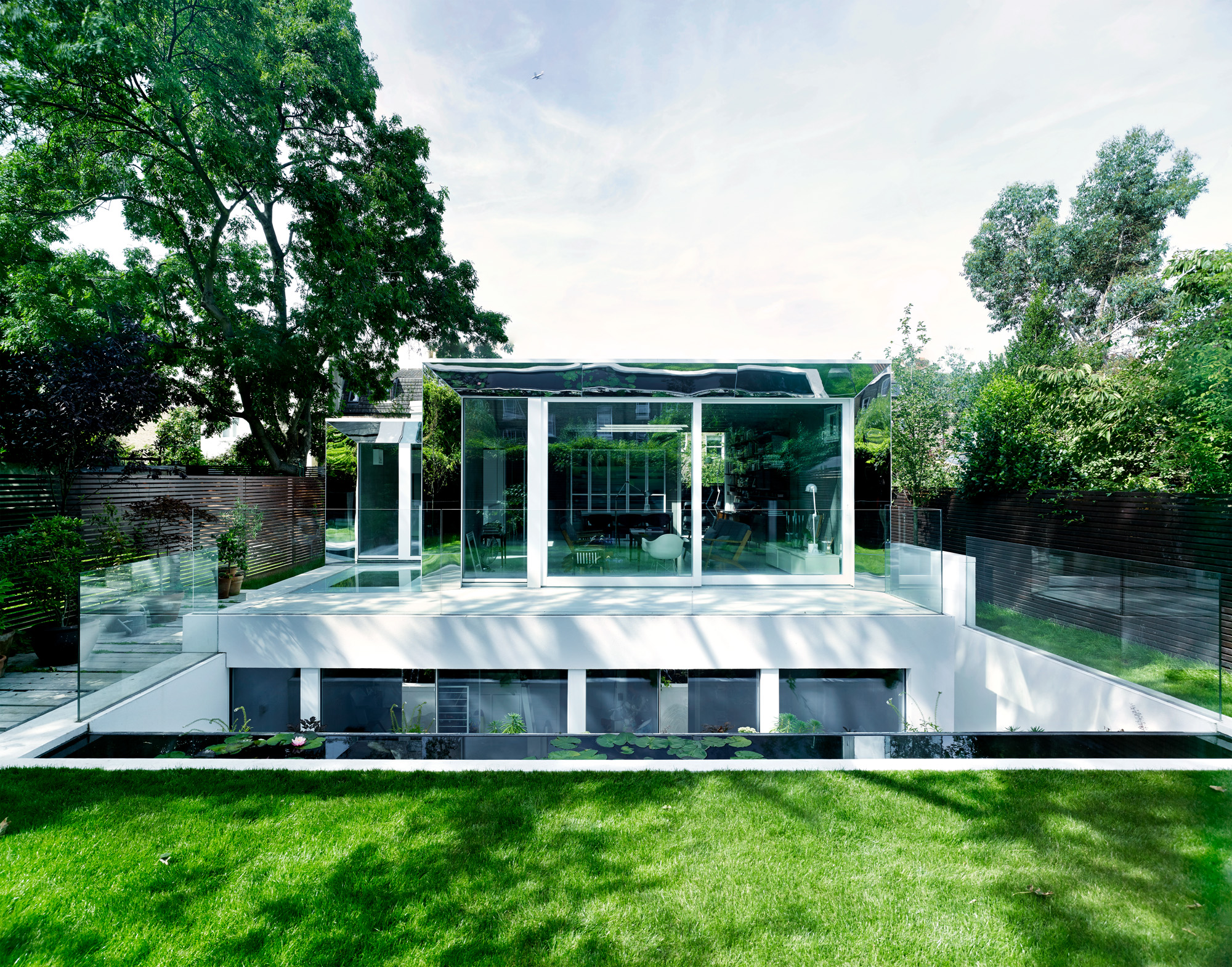 This modern Clapham house is nestled indulgently in its garden
This modern Clapham house is nestled indulgently in its gardenA Clapham house keeps a low profile in south London, at once merging with its environment and making a bold, modern statement; we revisit a story from the Wallpaper* archives
-
 Step inside this perfectly pitched stone cottage in the Scottish Highlands
Step inside this perfectly pitched stone cottage in the Scottish HighlandsA stone cottage transformed by award-winning Glasgow-based practice Loader Monteith reimagines an old dwelling near Inverness into a cosy contemporary home
-
 This curved brick home by Flawk blends quiet sophistication and playful details
This curved brick home by Flawk blends quiet sophistication and playful detailsDistilling developer Flawk’s belief that architecture can be joyful, precise and human, Runda brings a curving, sculptural form to a quiet corner of north London
-
 A compact Scottish home is a 'sunny place,' nestled into its thriving orchard setting
A compact Scottish home is a 'sunny place,' nestled into its thriving orchard settingGrianan (Gaelic for 'sunny place') is a single-storey Scottish home by Cameron Webster Architects set in rural Stirlingshire
-
 Porthmadog House mines the rich seam of Wales’ industrial past at the Dwyryd estuary
Porthmadog House mines the rich seam of Wales’ industrial past at the Dwyryd estuaryStröm Architects’ Porthmadog House, a slate and Corten steel seaside retreat in north Wales, reinterprets the area’s mining and ironworking heritage
-
 Arbour House is a north London home that lies low but punches high
Arbour House is a north London home that lies low but punches highArbour House by Andrei Saltykov is a low-lying Crouch End home with a striking roof structure that sets it apart
-
 A former agricultural building is transformed into a minimal rural home by Bindloss Dawes
A former agricultural building is transformed into a minimal rural home by Bindloss DawesZero-carbon design meets adaptive re-use in the Tractor Shed, a stripped-back house in a country village by Somerset architects Bindloss Dawes