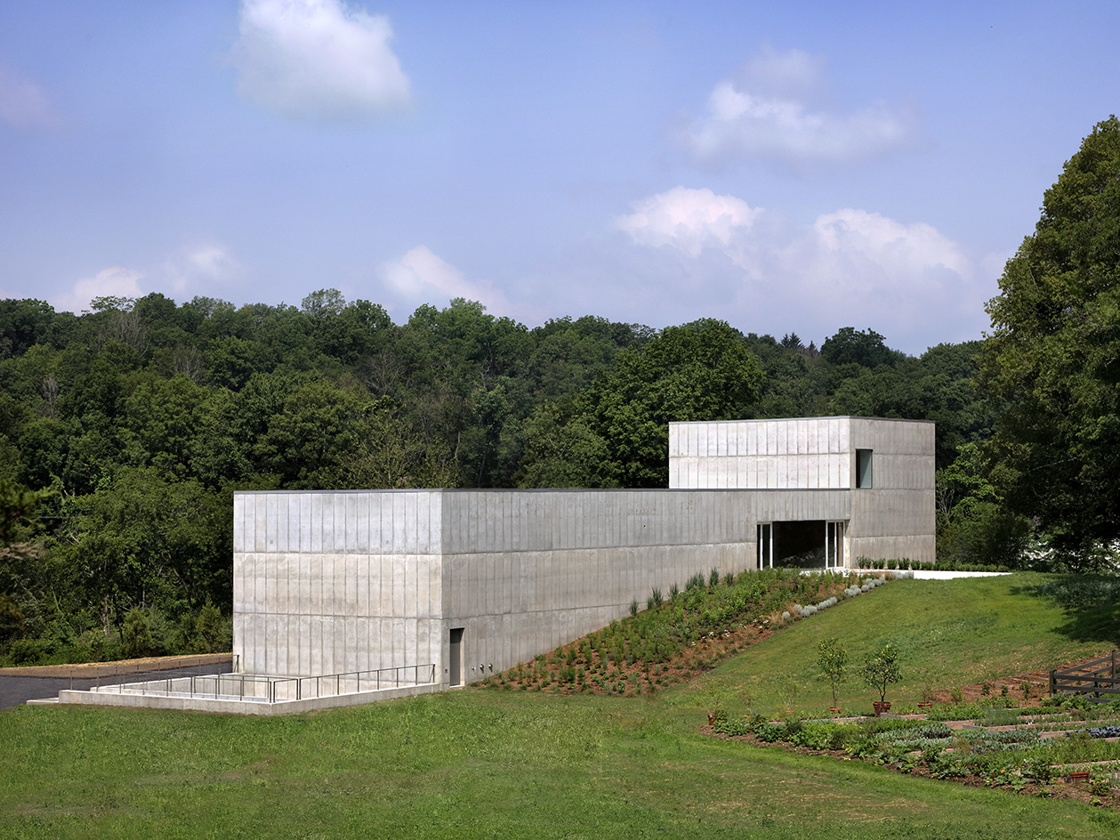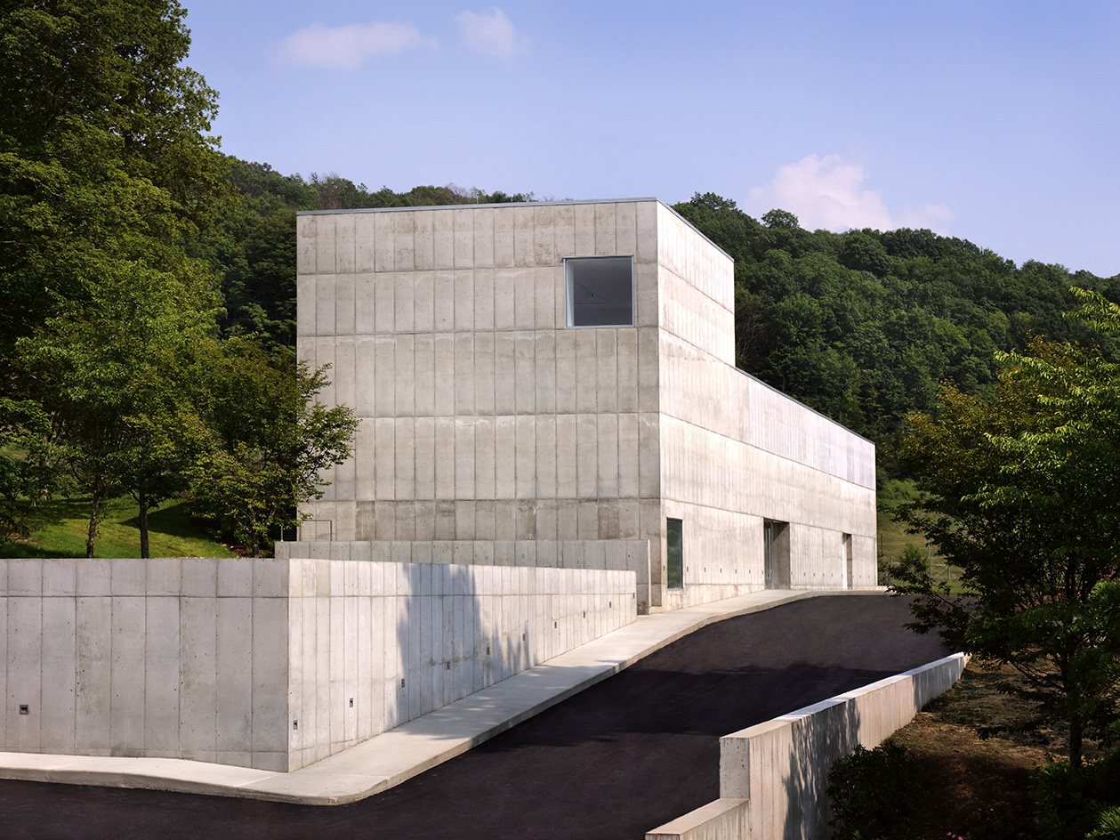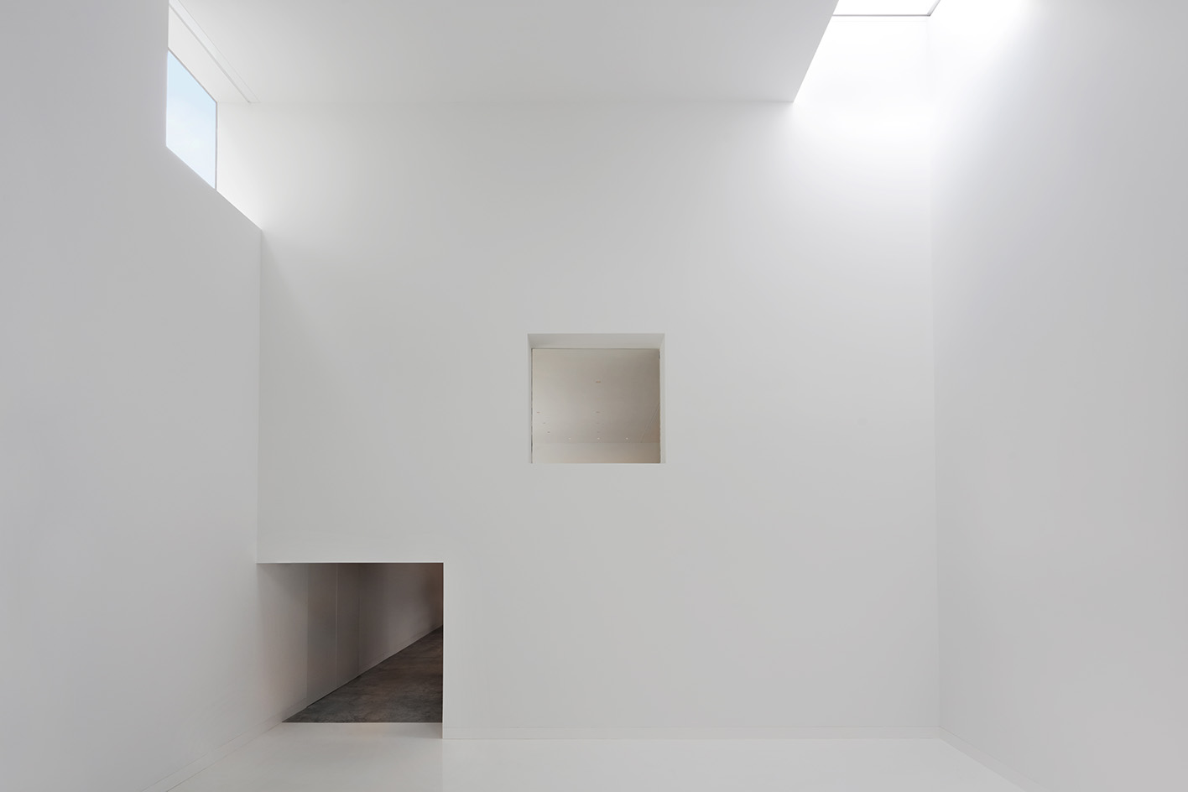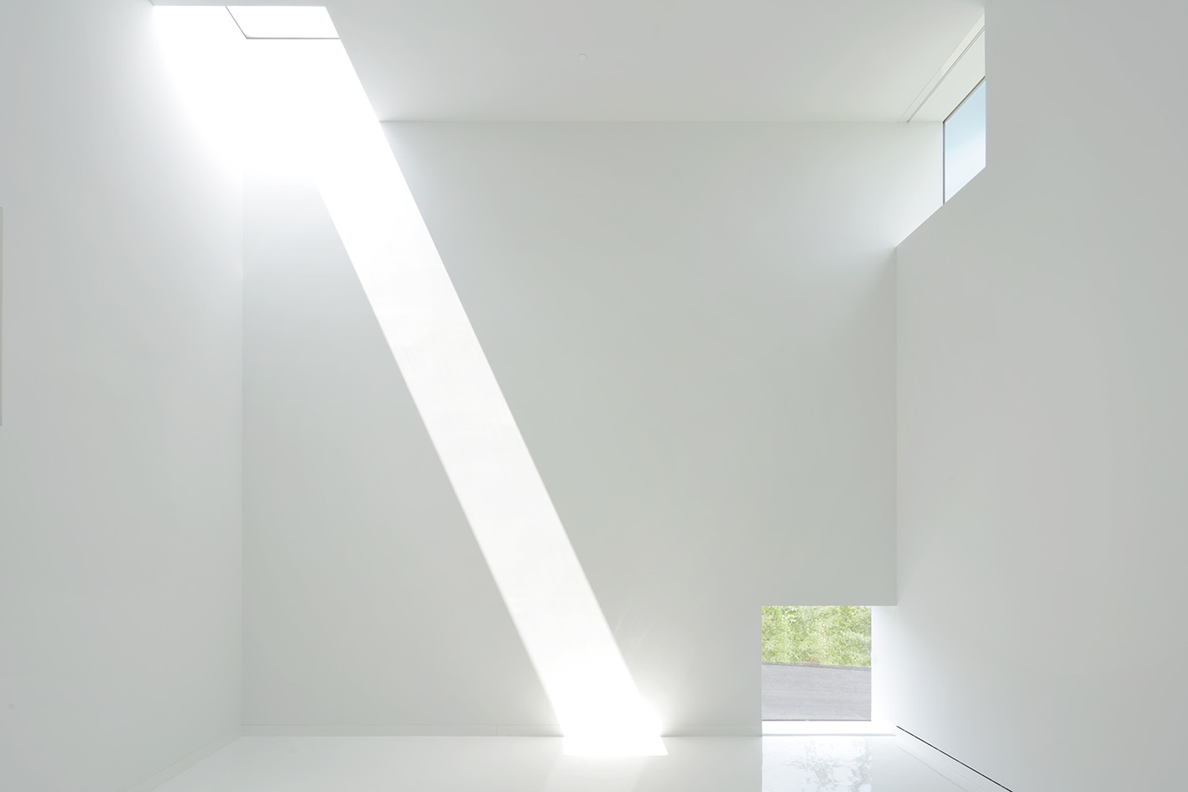Magazzino Italian Art’s minimalist concrete pavilion gears up for launch
Magazzino Italian Art announces the opening of The Robert Olnick Pavilion in Cold Spring, NY, by Alberto Campo Baeza and Miguel Quismondo


Receive our daily digest of inspiration, escapism and design stories from around the world direct to your inbox.
You are now subscribed
Your newsletter sign-up was successful
Want to add more newsletters?

Daily (Mon-Sun)
Daily Digest
Sign up for global news and reviews, a Wallpaper* take on architecture, design, art & culture, fashion & beauty, travel, tech, watches & jewellery and more.

Monthly, coming soon
The Rundown
A design-minded take on the world of style from Wallpaper* fashion features editor Jack Moss, from global runway shows to insider news and emerging trends.

Monthly, coming soon
The Design File
A closer look at the people and places shaping design, from inspiring interiors to exceptional products, in an expert edit by Wallpaper* global design director Hugo Macdonald.
Magazzino Italian Art has unveiled images of its brand new Robert Olnick Pavilion, as the building, designed by Spanish architects Alberto Campo Baeza and Miguel Quismondo, is completed and gears up for its September 2023 launch. The formal opening will take place on the 14 September, adding a second structure to the arsenal of the Cold Springs, NY-located museum and research centre – a unique cultural hub focusing on postwar and contemporary Italian art in the United States.

Magazzino Italian Art: the Robert Olnick Pavilion
The Robert Olnick Pavilion features the clean lines and minimalist architecture that have become synonymous with Campo Baeza's elegant work. The space was conceived with temporary art shows in mind so its pared-down, white interior surfaces fit the bill perfectly – while adding some 13,000 sq ft of exhibition space to the campus. The generous project also includes a multipurpose room with auditorium capabilities, a café and store on the mezzanine, and a gallery devoted to Italian decorative arts, Murano glass, ceramics, and jewellery.

Simple, industrial materials and a boxy, concrete form highlight a utilitarian approach – which is, however, not short of careful detailing and state-of-the-art technology.
'We built the Robert Olnick Pavilion like a poem: a white cube traversed by light. The main space will embody the beauty of the artwork it exhibits, and with an isotropic design that carves an opening into every corner, each detail will be touched by magnificent sunlight. Not unlike the excitement of birth, it is with great anticipation that we deliver this second building to the museum,' says Campo Baeza.

Quismondo adds: 'It’s been a dream to collaborate with Alberto Campo Baeza on the Robert Olnick Pavilion. It feels as though we’re closing a cycle that started 20 years ago, when Alberto first recruited me to participate in the development of the Olnick Spanu House and introduced me to Nancy and Giorgio. What an amazing experience to have contributed to the birth of such a singular institution and to design and construct such iconic buildings.'
Receive our daily digest of inspiration, escapism and design stories from around the world direct to your inbox.
Ellie Stathaki is the Architecture & Environment Director at Wallpaper*. She trained as an architect at the Aristotle University of Thessaloniki in Greece and studied architectural history at the Bartlett in London. Now an established journalist, she has been a member of the Wallpaper* team since 2006, visiting buildings across the globe and interviewing leading architects such as Tadao Ando and Rem Koolhaas. Ellie has also taken part in judging panels, moderated events, curated shows and contributed in books, such as The Contemporary House (Thames & Hudson, 2018), Glenn Sestig Architecture Diary (2020) and House London (2022).
