Mansilla+Tuñón’s Museum of Royal Collections gears up for completion
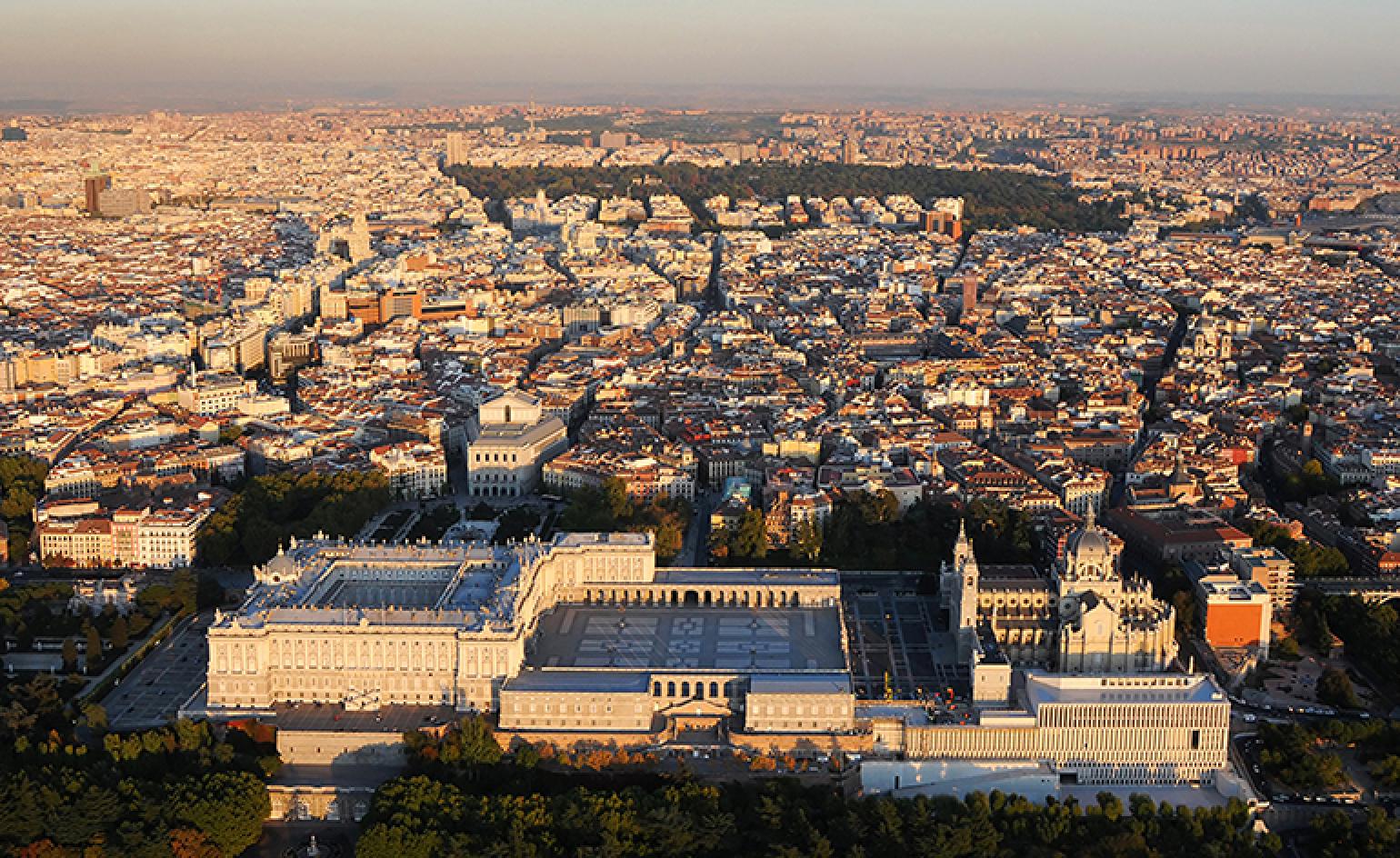
Receive our daily digest of inspiration, escapism and design stories from around the world direct to your inbox.
You are now subscribed
Your newsletter sign-up was successful
Want to add more newsletters?

Daily (Mon-Sun)
Daily Digest
Sign up for global news and reviews, a Wallpaper* take on architecture, design, art & culture, fashion & beauty, travel, tech, watches & jewellery and more.

Monthly, coming soon
The Rundown
A design-minded take on the world of style from Wallpaper* fashion features editor Jack Moss, from global runway shows to insider news and emerging trends.

Monthly, coming soon
The Design File
A closer look at the people and places shaping design, from inspiring interiors to exceptional products, in an expert edit by Wallpaper* global design director Hugo Macdonald.
Perched on an upwards slope and only visible from the western quarter of the city, Madrid's new Museum of Royal Collections lies nestled between the city’s Royal Palace and the grand Almudena Cathedral.
At first glance, the 46,000 sq m museum, designed by Spanish firm Mansilla+Tuñón (at the time headed by Emilio Tuñón and Luis Moreno Mansilla, who passed away in 2012), appears to act as the Royal Palace’s plinth. Its long pillars, made from granite, stretch up from below, visually cradling the neighbouring building.
Working with such a significant historical setting, it was important for the architects to develop a suitably context-sensitive approach. So, they drew inspiration from the closely situated palace, sourcing a palette of materials that would work in harmony with – and complement – the museum’s surroundings. The white concrete references the light-coloured limestone situated in the palace windows, while the museum’s external joinery and white wood shutters pay homage to the Royal Palace’s exterior fixtures.
The architects devised the layout with the ambition to create a dynamic contrast between the architecture and the museum’s historic exhibits. With this in mind, Mansilla+Tuñón opted for three exhibition levels, each assigned to a different collection; the first level houses tapestries; the second displays paintings, sculptures and other miscellaneous items; and the third floor exclusively focuses on carriages.
The museum’s interior program is organised in a linear way. When descending from the entrance, visitors are greeted by a ramp, which leads them to the galleries beyond. Each of these generous spaces measures 120m in length, 16m in width and span a breathtaking 8m high.
Currently in its tenth year of construction, the museum’s new home is almost finished, although the grant opening is not planned for a while still. The museum is scheduled to only open its doors to the public in 2018 – when the exhibition design reaches completion.
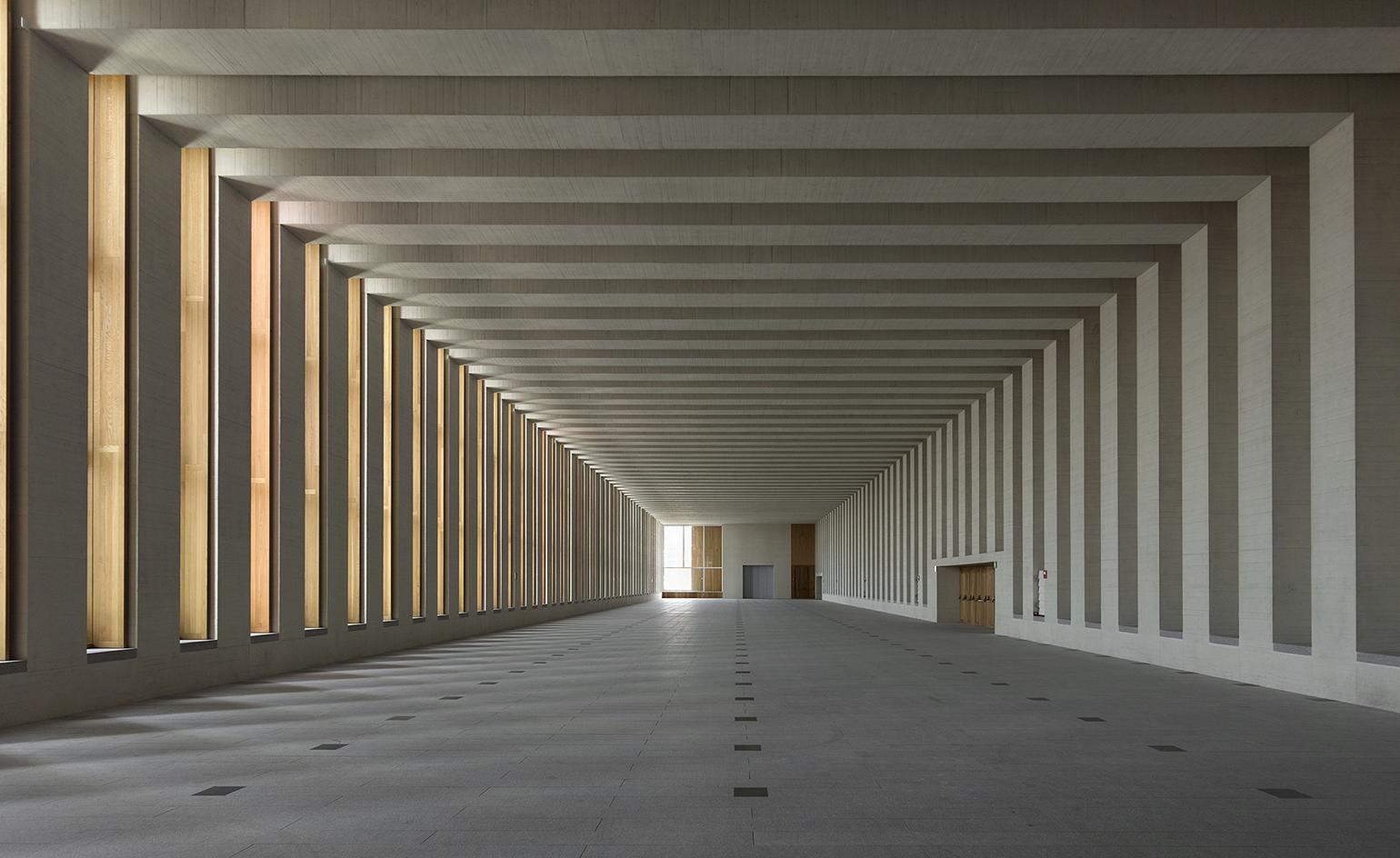
Each of museum’s three main exhibition spaces measures 120m in length, 16m in width and a breathtaking 8m in height
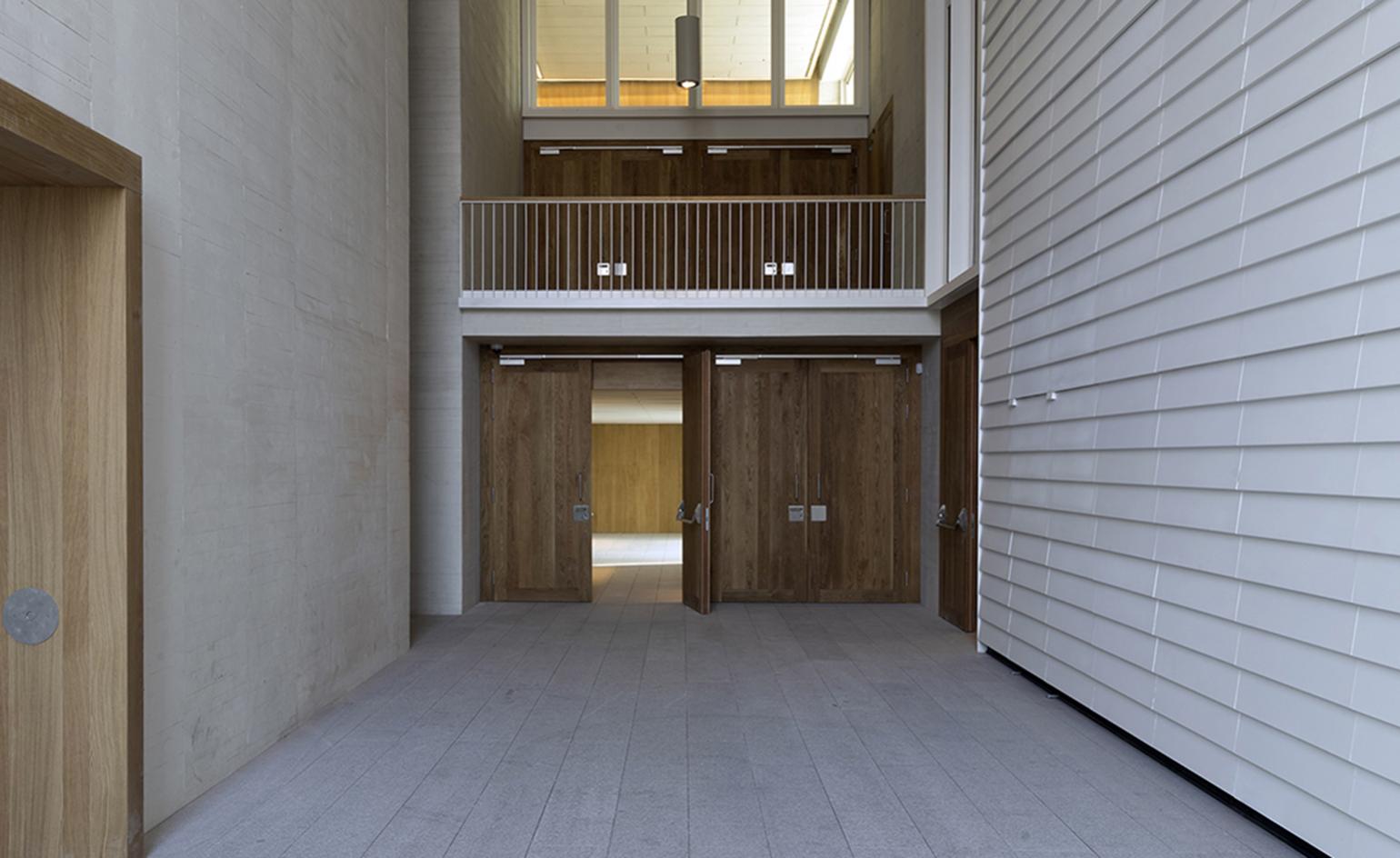
The museum’s interior program is organised in a linear way. The visitors are greeted by an internal ramp that leads them directly to the exhibition spaces
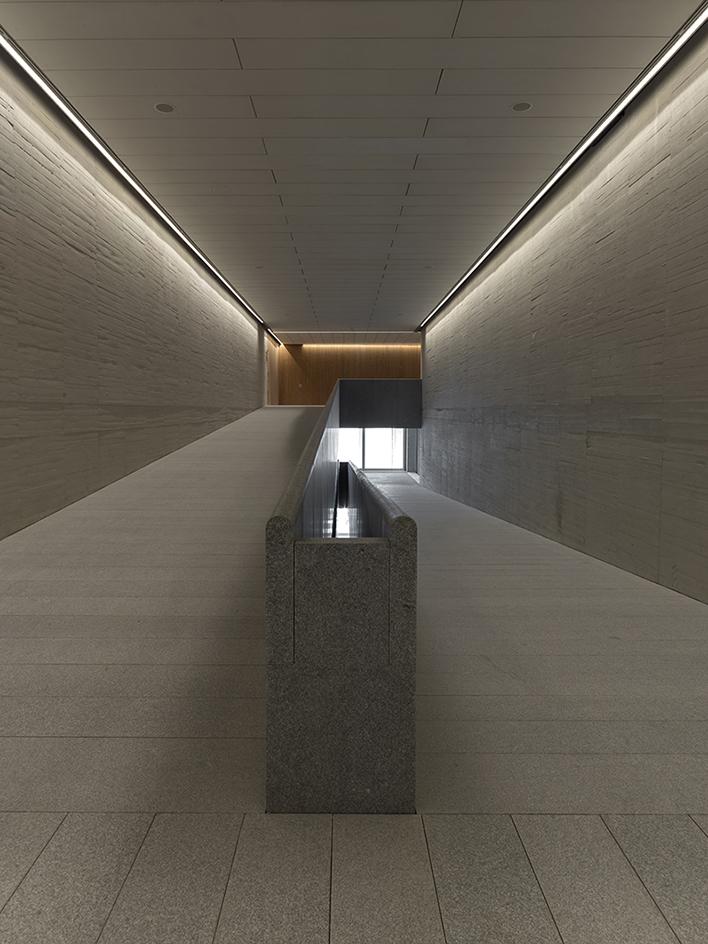
The architects’ layout aims to create a dynamic contrast between the modern architecture and the museum’s historic exhibits
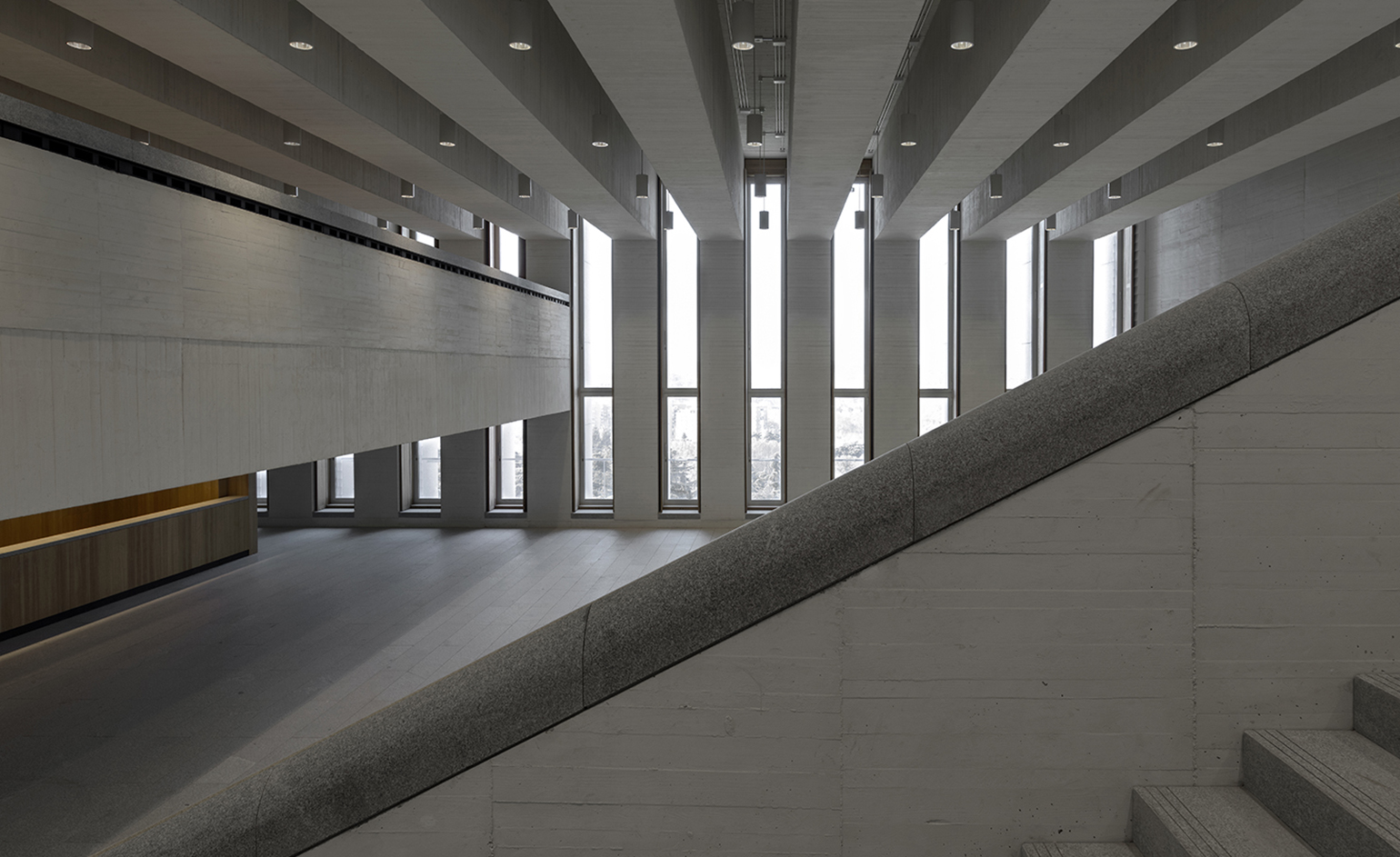
Each of the three exhibition levels will host a distinct part of the collections
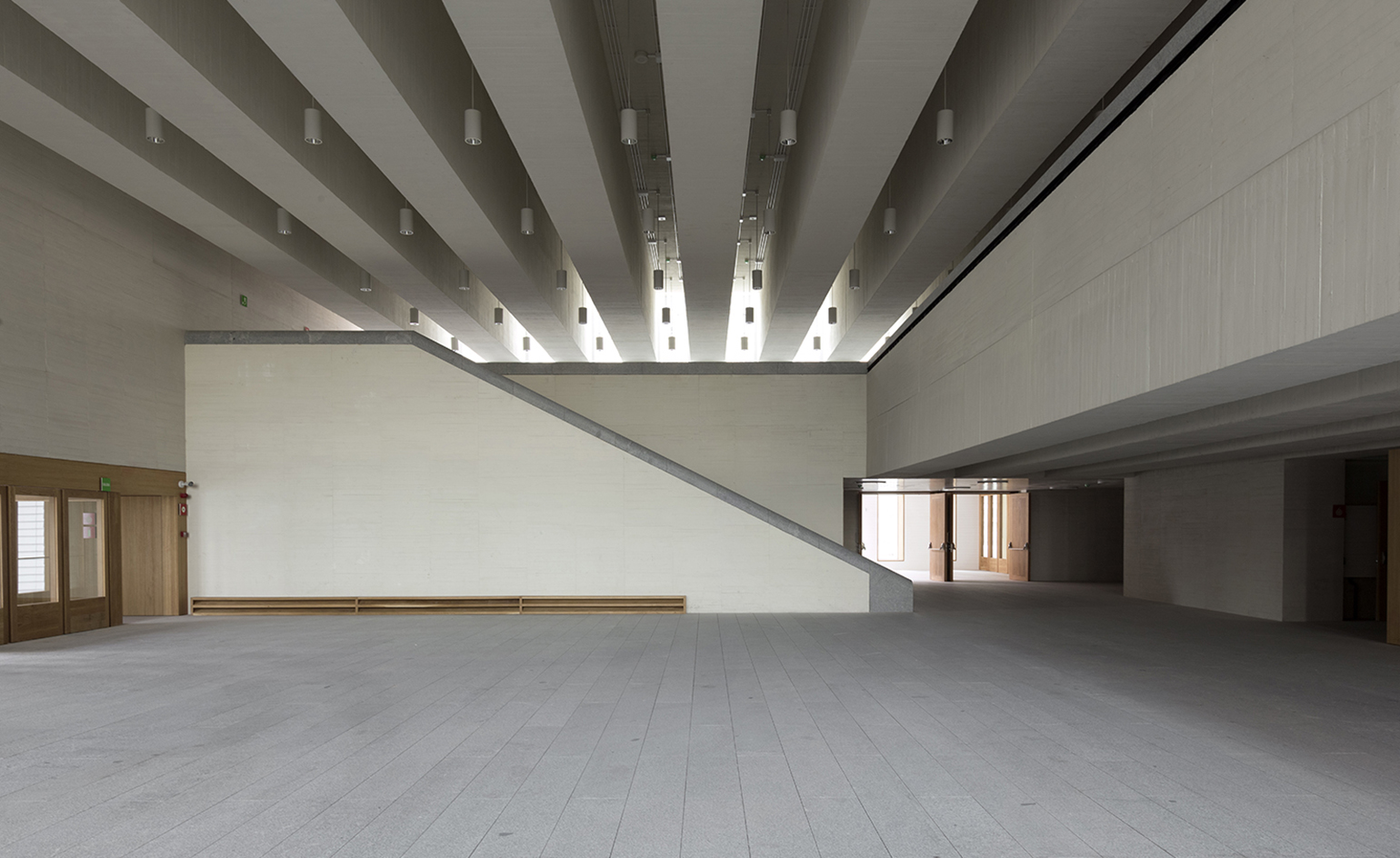
The first level houses tapestries; the second displays paintings, sculptures and other miscellaneous items; the third floor exclusively exhibits carriages
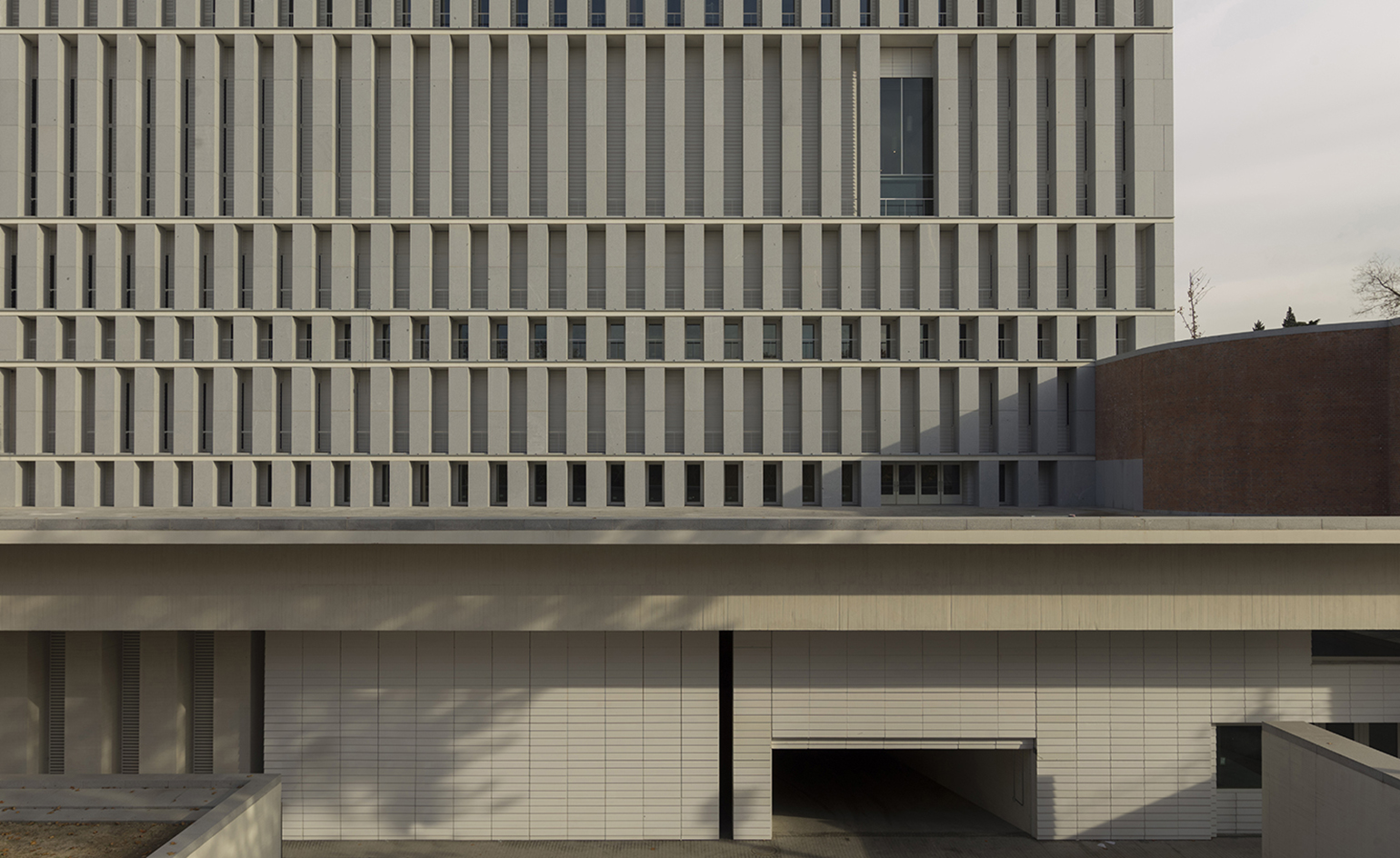
Aiming for a context-sensitive approach, Mansilla+Tuñón selected a palette of materials inspired by the closely situated palace
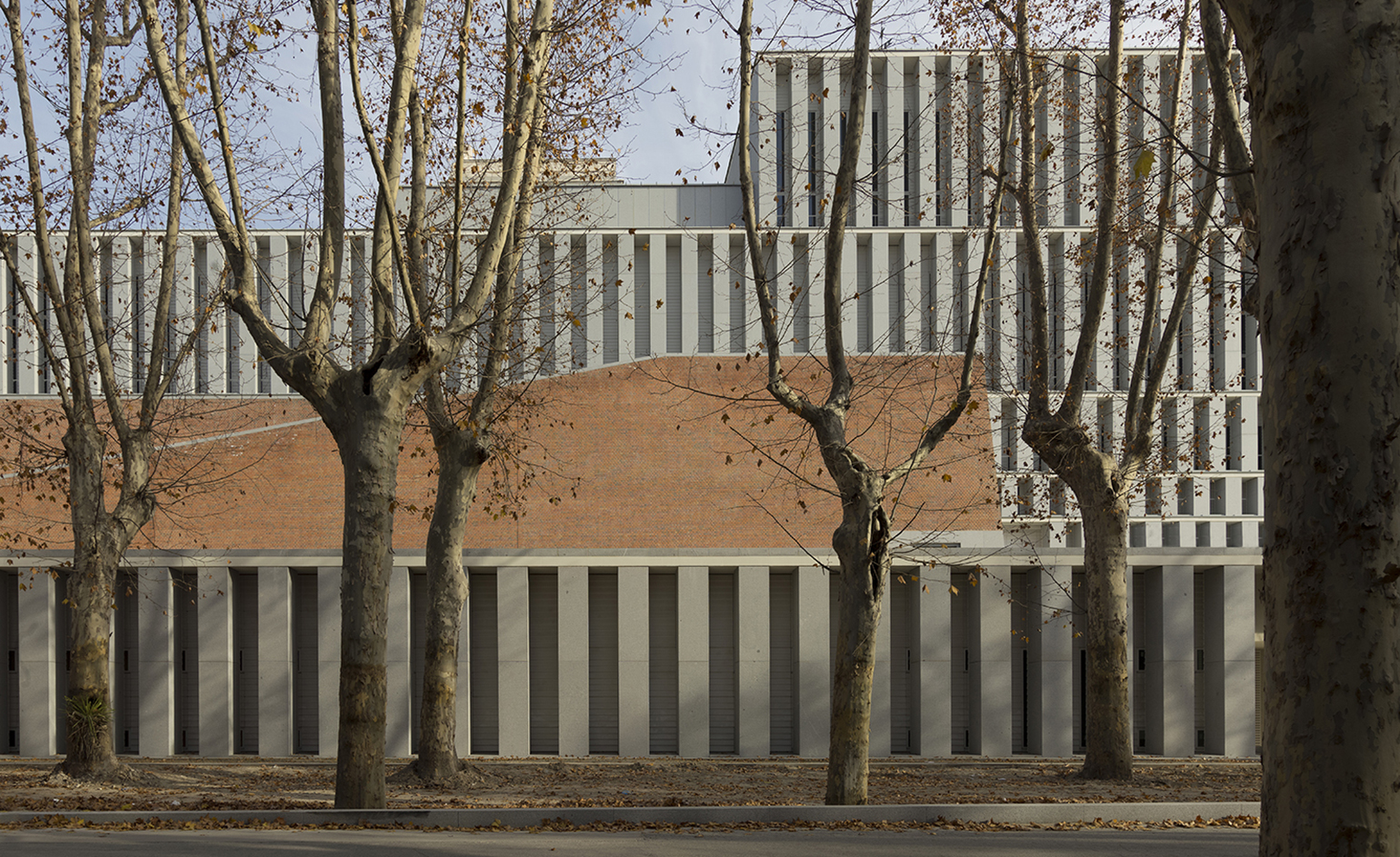
The museum’s outdoor joinery and white wooden shutters echo the Royal Palace’s exterior fixtures
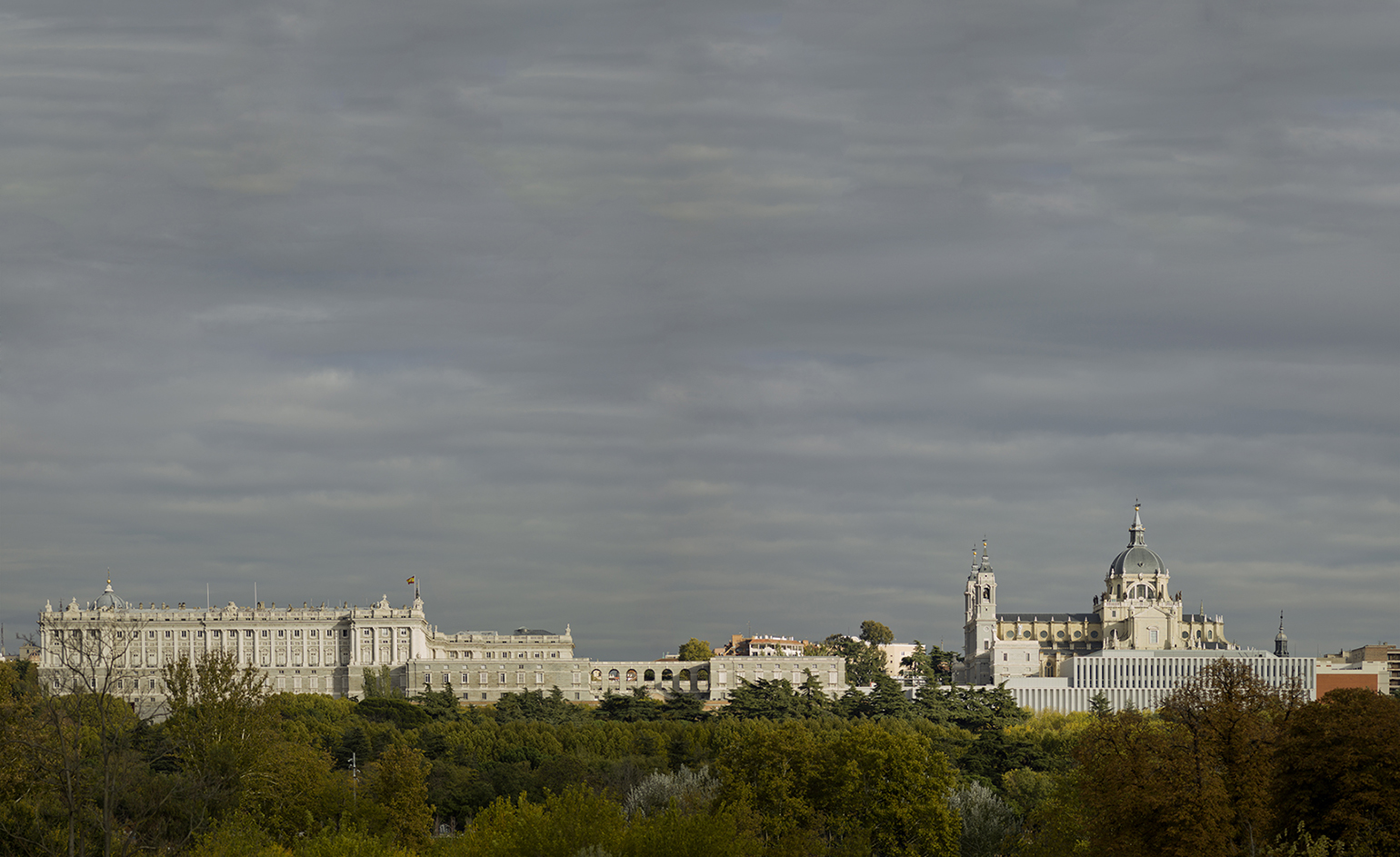
Currently in its tenth year of construction, the museum will finally open its doors to the public in 2018 – when the exhibition design reaches completion
INFORMATION
For more information on the Royal Collections Museum, visit the architect’s website
Receive our daily digest of inspiration, escapism and design stories from around the world direct to your inbox.