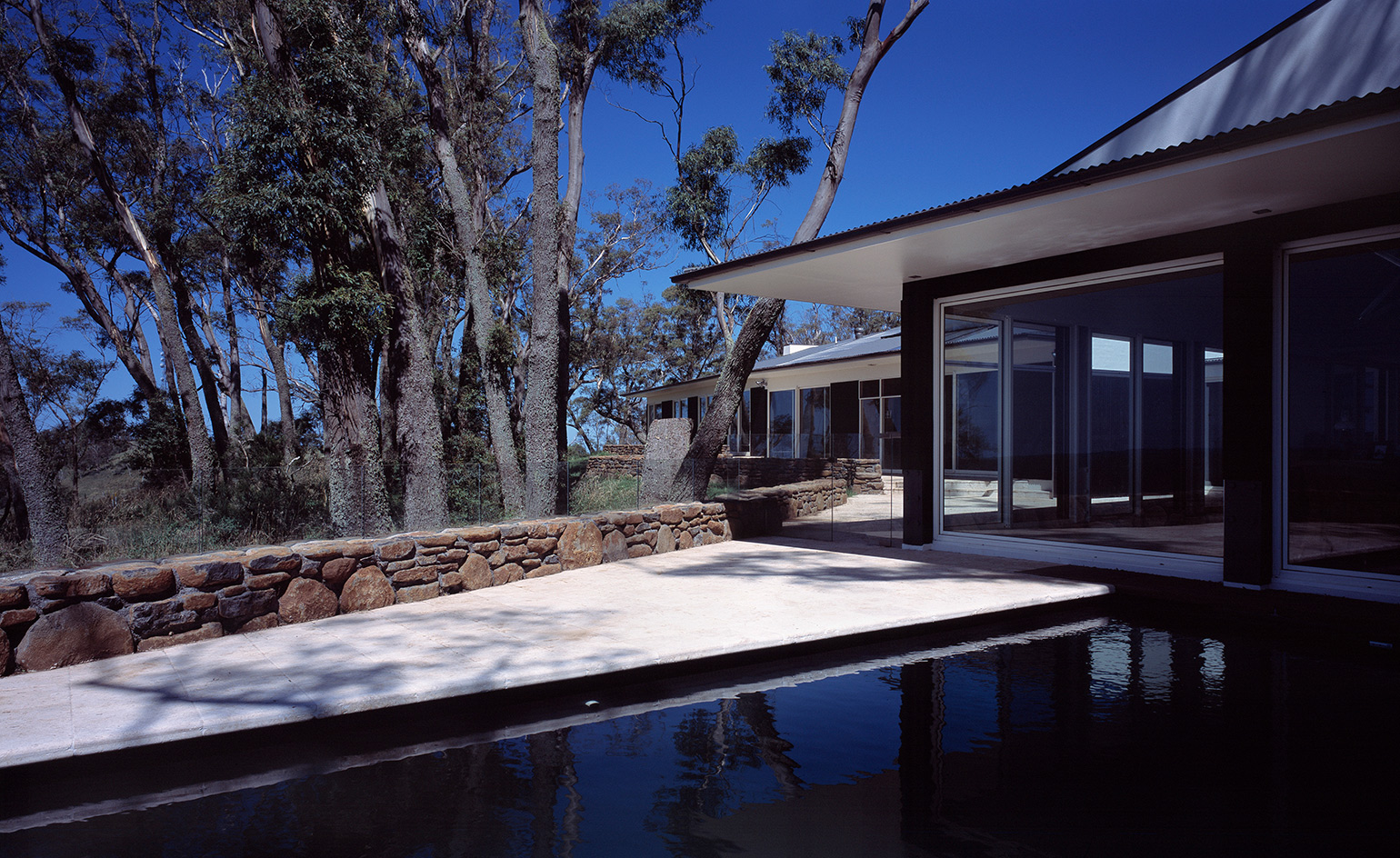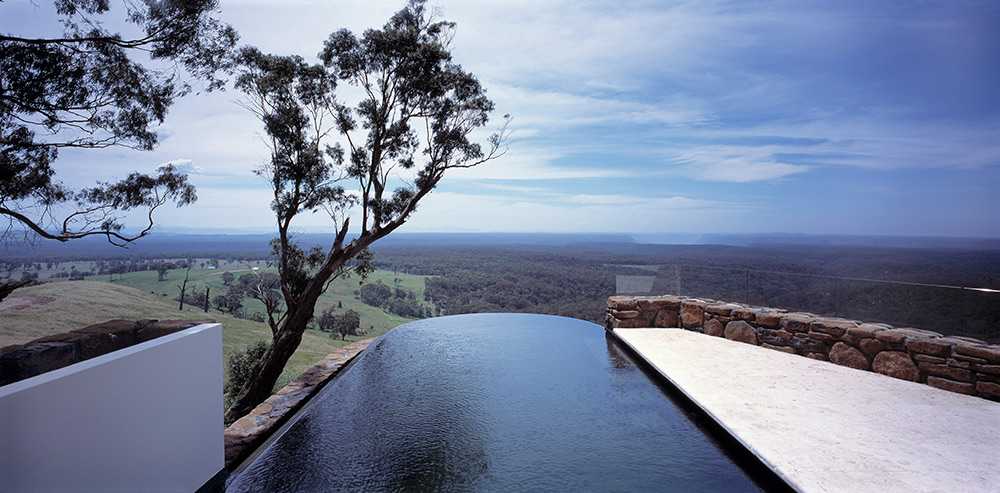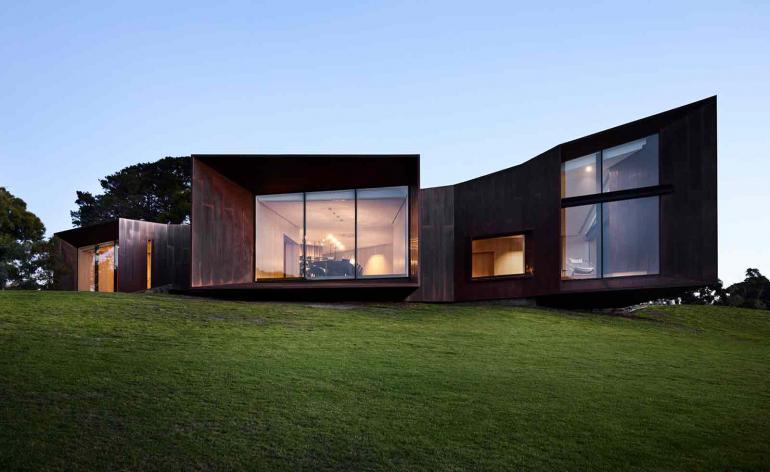Luigi Rosselli’s Mount Minderoo House highlights the appeal of a New South Wales mountaintop
Born and raised in Milan in the 1960s and 70s, architect Luigi Rosselli spent the early years of his career studying in Switzerland and New York City. He opened his eponymous architectural firm in Sydney in 1984, bringing along a passion for midcentury Italian design informed by his upbringing. The firm’s first commission, the design of Canberra’s Parliament House, opened the floodgates to an influx of clients. At the turn of 2007 (W*95), Wallpaper* took to the New South Wales Southern Highlands to visit his design for a family home outside Mittagong inspired by the artist Andy Goldsworthy.

Receive our daily digest of inspiration, escapism and design stories from around the world direct to your inbox.
You are now subscribed
Your newsletter sign-up was successful
Want to add more newsletters?

Daily (Mon-Sun)
Daily Digest
Sign up for global news and reviews, a Wallpaper* take on architecture, design, art & culture, fashion & beauty, travel, tech, watches & jewellery and more.

Monthly, coming soon
The Rundown
A design-minded take on the world of style from Wallpaper* fashion features editor Jack Moss, from global runway shows to insider news and emerging trends.

Monthly, coming soon
The Design File
A closer look at the people and places shaping design, from inspiring interiors to exceptional products, in an expert edit by Wallpaper* global design director Hugo Macdonald.
As a rule, local councils in Australia don’t condone the building of houses on mountaintops. Strong winds are a problem, plus, as architect Luigi Rosselli points out, if councils readily allowed it, ‘every hill could be crowned by a quite terrible-looking building.’
But when it came to Rosselli’s award-winning project, on a rural property outside Mittagong in the New South Wales Southern Highlands, the council actually suggested that a peak 800m above sea level would be the perfect place to build a family home.
‘There’s a grove of trees that rings the top of the mountain like the hair of a monk,’ explains Milan-born Rosselli, who has had a practice in Sydney for more than 20 years. ‘There’s a clear patch in the middle, so we placed the building just behind the tree line overlooking this fantastic view.’ The north-east-facing home, hidden from view behind the vegetation, takes in a vista that includes the family’s sweeping alpaca farm and a neighbouring national park.

Outdoor views span across the family’s alpaca farm and a national park.
Among the primary concerns when designing what is now called the Mount Minderoo House was that the eucalyptus trees should not be damaged. As a result, the building is positioned to take advantage of natural clearings. A meandering stone wall, built from basalt collected on site, demarcates the outer edge of the house and its courtyards, forming finger-shaped terraces between the gaps in the grove.‘I showed the clients pictures of Andy Goldsworthy’s dry-stone walls that meander between trees,’ says Rosselli, referring to the artist’s work at the Storm King Art Center in New York State. ‘It’s quite similar to this concept, although my line is a bit more nervous.’
RELATED STORY

The house, built with traditional materials – timber framing, metal roofing, stone, rendering and concrete flooring – is, in effect, three rectangular structures (a living area, a main bedroom wing and a guest wing) that are slightly opened up, like a deck of cards fanned on a table. ‘The spaces between the buildings are little courtyards turned towards the sun,’ says Rosselli.
‘I find complexity has character, like in a person. A very linear person can be boring – what we find interesting is richness of character’ – Luigi Rosselli
To protect against the wind, dense landscaping was planted along the south-west face of the house, and the roof was built to resemble a wave in a style reminiscent of some of Alvar Aalto’s work for the Finnish forestry company Enso-Gutzeit. Wind is directed over the top of the building, then filtered off so that it sweeps over the courtyards on the north-east side, offering these areas protection.
Using the natural lines of the stone wall, a long lap pool was created to run right up to the glass wall of the living area. Black tiles line its interior. ‘When the water is still, that dark surface acts like a mirror,’ says Rosselli. ‘I think it’s because the building is quite complex. I find complexity has character, like in a person. A very linear person can be boring – what we find interesting is richness of character.’ §
A version of this story originally featured in the January 2007 issue of Wallpaper* (W*95)
INFORMATION
For more information, visit the Luigi Rosselli Architects website
Receive our daily digest of inspiration, escapism and design stories from around the world direct to your inbox.
Carrie Hutchinson is an Australian writer and editor for publications and clients around the world. A transplant to Melbourne, she loves nothing more than sharing the riches of her corner of the world with others through her stories and images. Otherwise, her happy place is the ocean, especially if it involves swimming with large marine creatures – yes, that does include sharks.