Lover's House is a colourful Mallorcan retreat
Isla Architects designs Lover's House, a dream retreat for Mallorca-philes

Luis Díaz Díaz - Photography
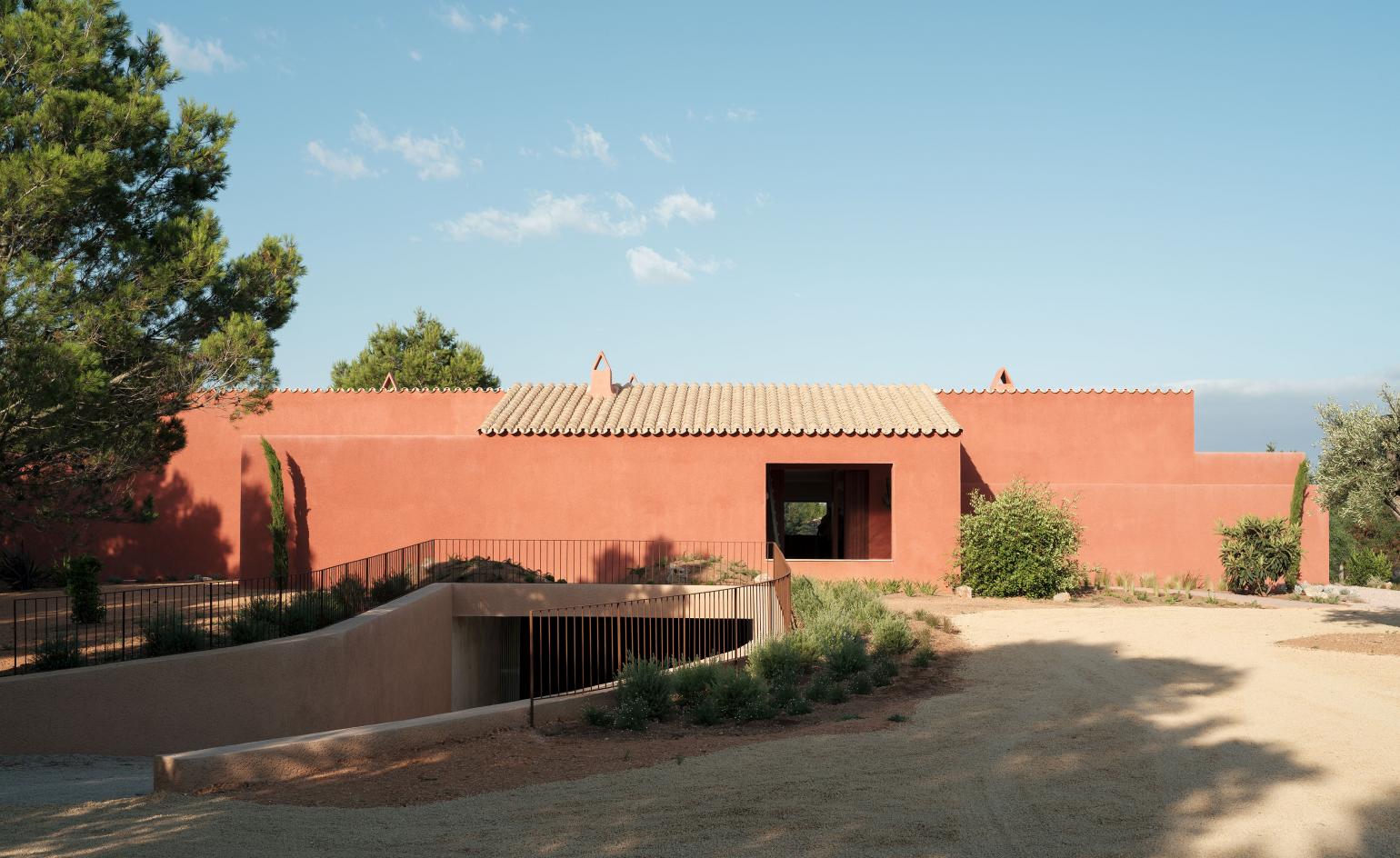
Receive our daily digest of inspiration, escapism and design stories from around the world direct to your inbox.
You are now subscribed
Your newsletter sign-up was successful
Want to add more newsletters?

Daily (Mon-Sun)
Daily Digest
Sign up for global news and reviews, a Wallpaper* take on architecture, design, art & culture, fashion & beauty, travel, tech, watches & jewellery and more.

Monthly, coming soon
The Rundown
A design-minded take on the world of style from Wallpaper* fashion features editor Jack Moss, from global runway shows to insider news and emerging trends.

Monthly, coming soon
The Design File
A closer look at the people and places shaping design, from inspiring interiors to exceptional products, in an expert edit by Wallpaper* global design director Hugo Macdonald.
Briefed to create a home for a speculative resident that would immediately stand out in the local property market, Mallorca-based Isla Architects responded by drawing on the Balearic island's warm climate, natural beauty and relaxed lifestyle, as well as Spain’s architectural heritage for inspiration. The result, named Lover's House, sits in Santa Maria, in the heart of the island, and is a textured and colourful Mallorcan retreat.
Working with an existing foundation and frame, which was built but left unfinished, the team, headed by Marta Colón and Juan Palencia, composed a house whose plan references the work of 20th-century Spanish architect Jose Antonio Coderch. ‘The house is developed on several axes that are articulated along a series of walls arranged in a north-south direction,' say the architects.
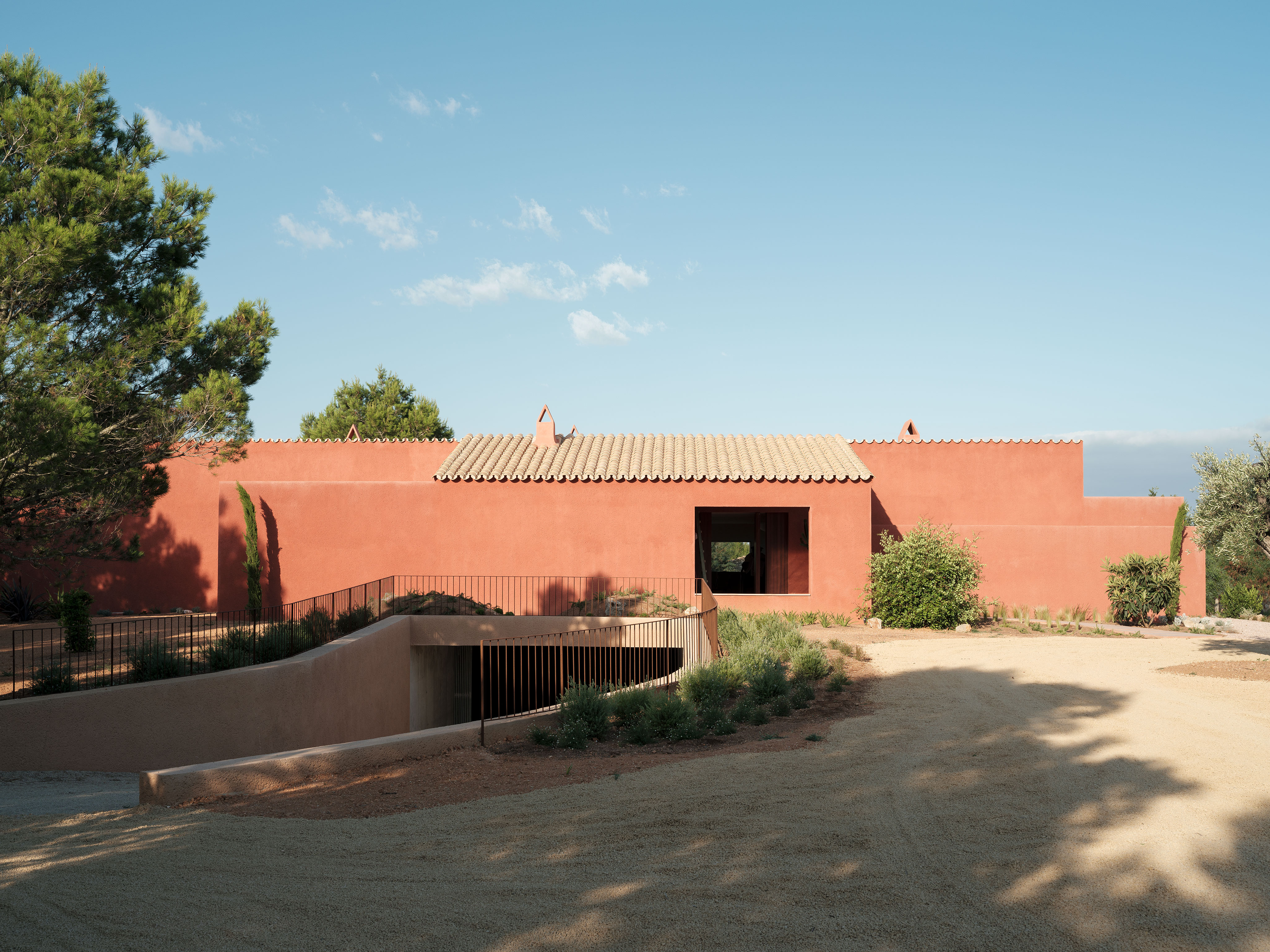
The structure's warm terracota-pink colour (concrete tinted with a shade of red) is a defining element in the design. Reminiscent of the work of Mexican modernist Luis Barragán, known for his use of light and bold colour, often in compositions that feel tactile and close to earth, the house reads as at once textured and connected to the natural landscape around it, but also graphic and contemporary.
The main access path is through a pine forest, so from the street, ‘the house appears totally closed, recreating the local Arab influences', explain the architects.
Inside, the pink hue is repeated on walls, ceiling beams and the floor – which was expertly created by local bespoke cement manufacturer Huguet. White plaster, copper and natural wood complete the interior's material palette. Working with block colours and craft-focused details, Isla Architects has created a space that is warm and layered.
Large open spaces inside create a flowing interior that would be perfect for entertaining. Meanwhile, several terraces and a swimming pool allow daily life to spill out into the garden, which is full of native plants, and offers views of the surrounding woods, vineyards and the island's Tramuntana mountain range.
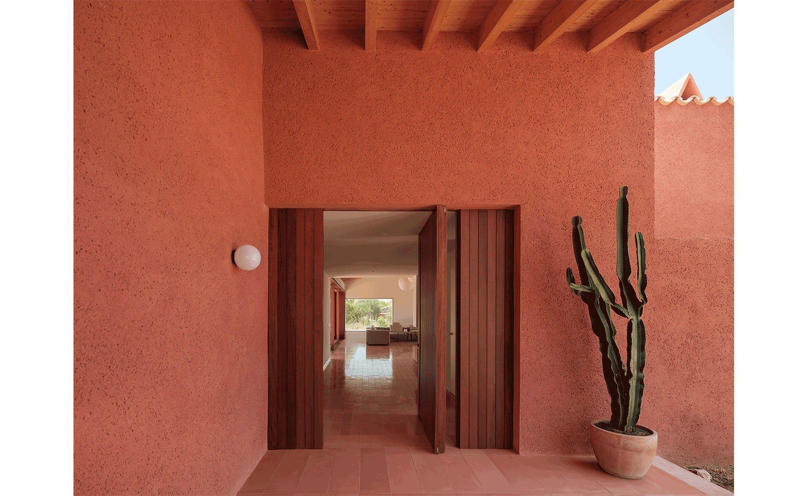
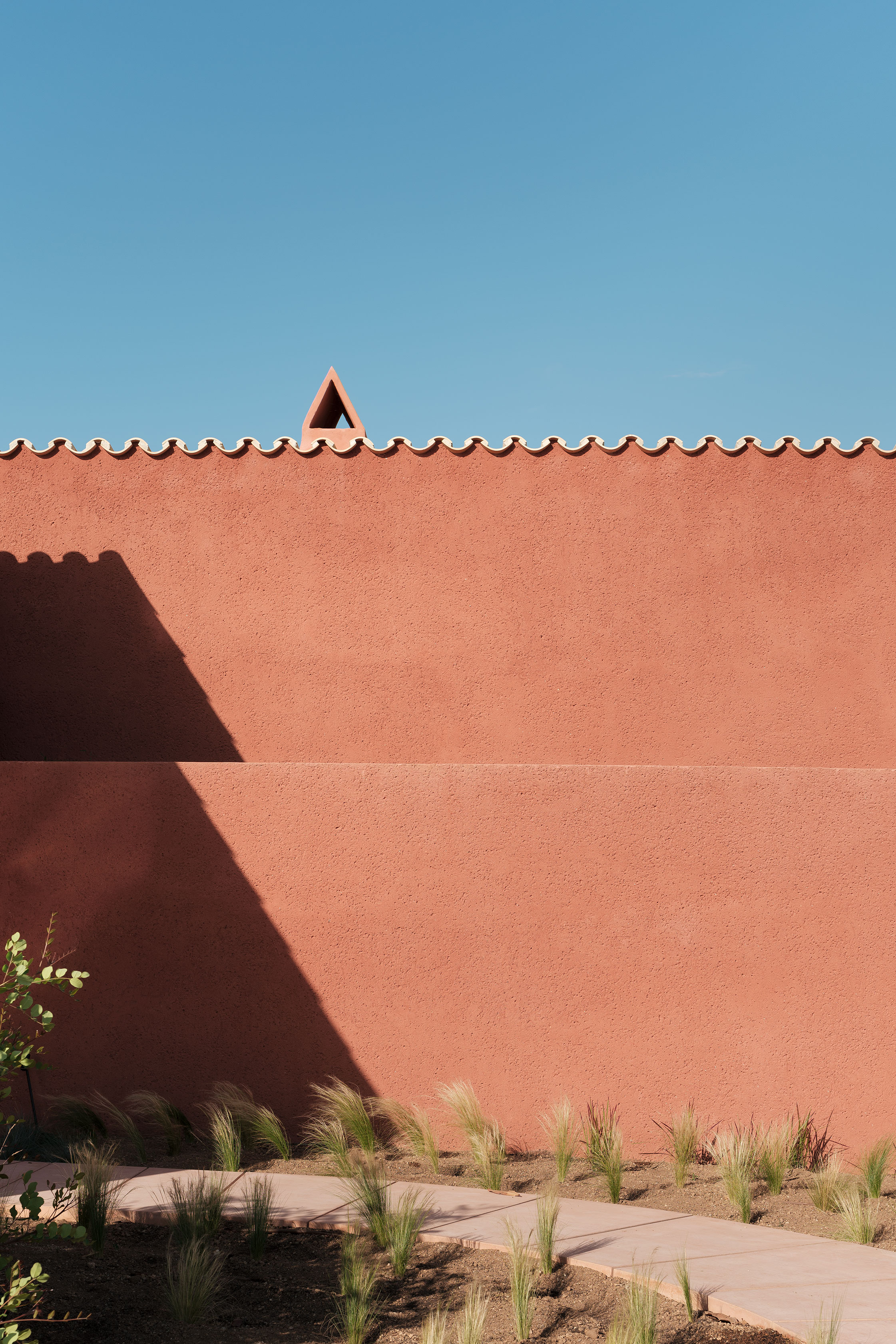
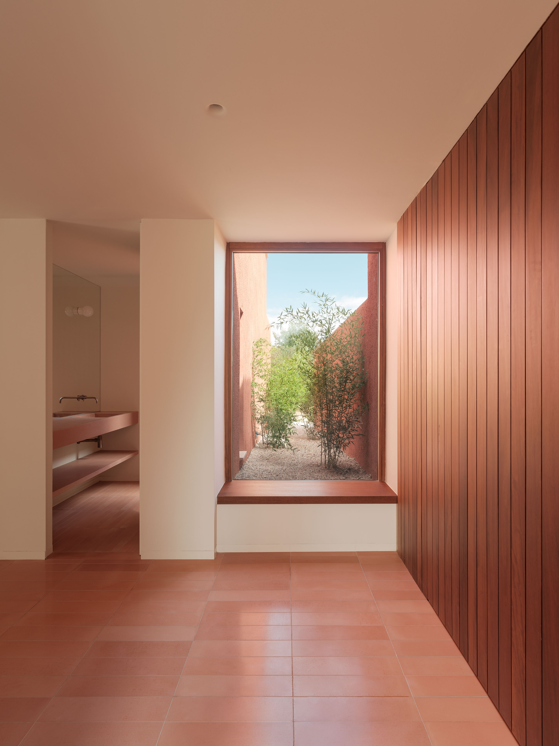
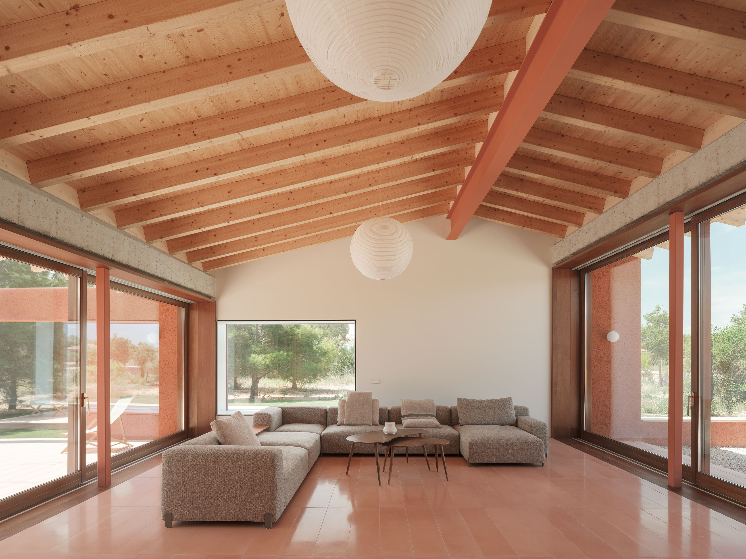
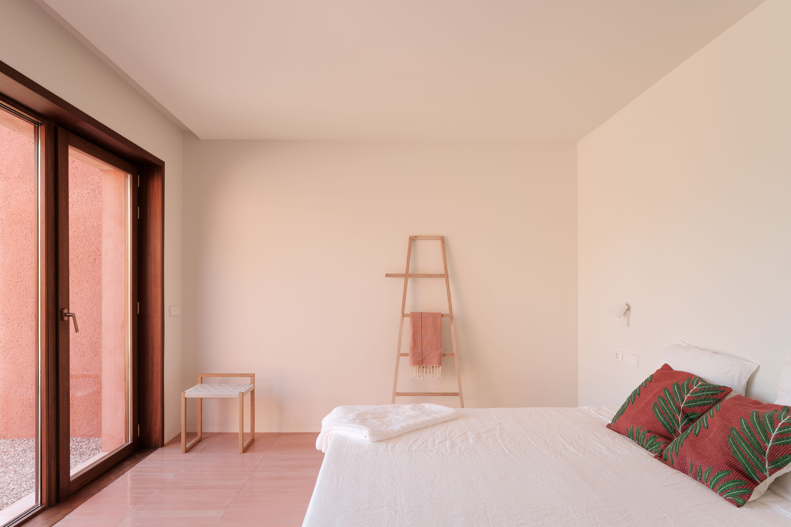
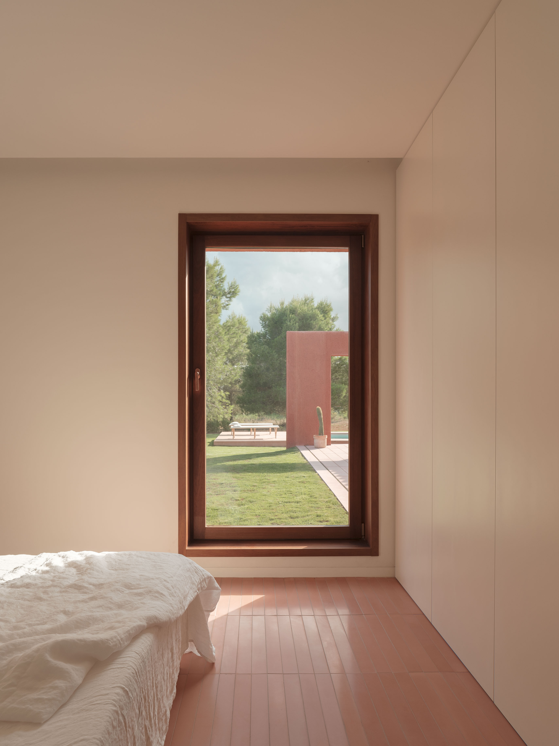
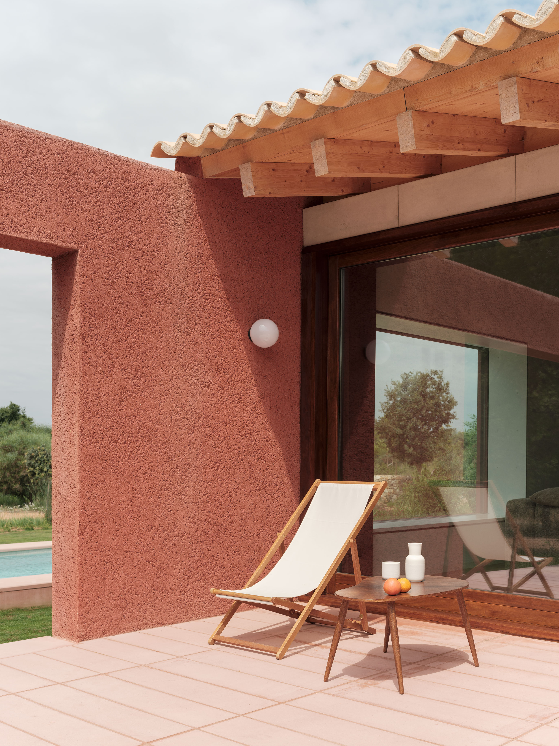
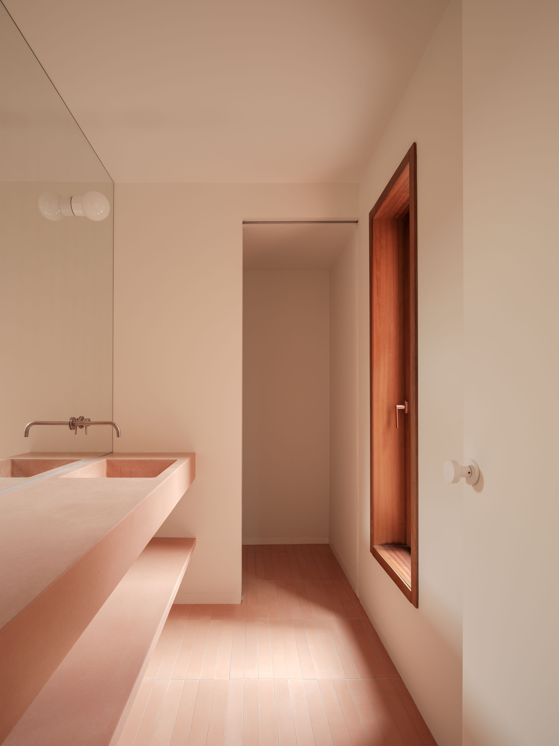
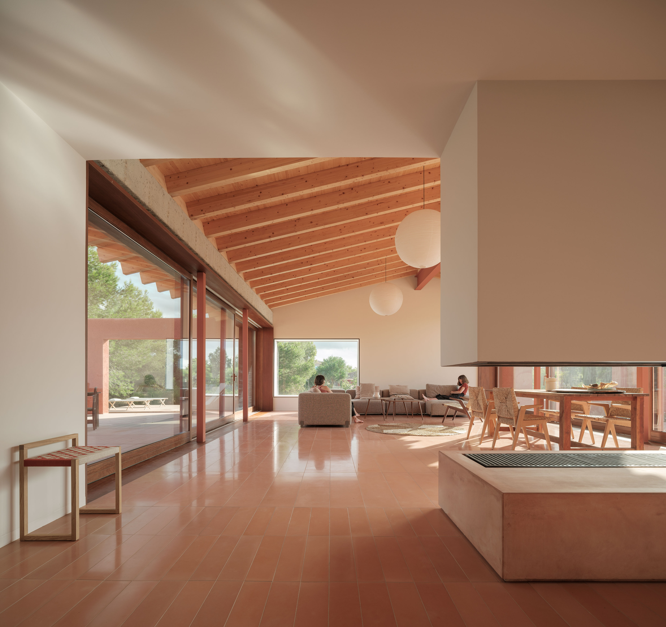
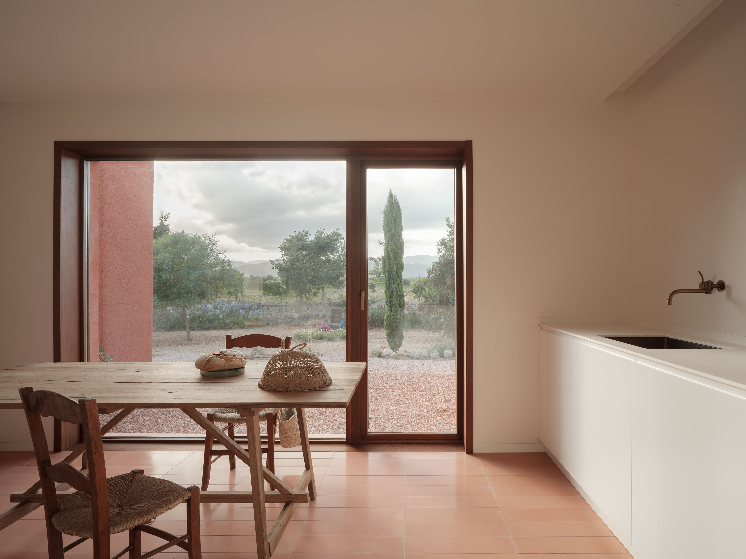
INFORMATION
isla-architects.com
Receive our daily digest of inspiration, escapism and design stories from around the world direct to your inbox.
Ellie Stathaki is the Architecture & Environment Director at Wallpaper*. She trained as an architect at the Aristotle University of Thessaloniki in Greece and studied architectural history at the Bartlett in London. Now an established journalist, she has been a member of the Wallpaper* team since 2006, visiting buildings across the globe and interviewing leading architects such as Tadao Ando and Rem Koolhaas. Ellie has also taken part in judging panels, moderated events, curated shows and contributed in books, such as The Contemporary House (Thames & Hudson, 2018), Glenn Sestig Architecture Diary (2020) and House London (2022).
