Lochside House in Scotland wins RIBA House of the Year

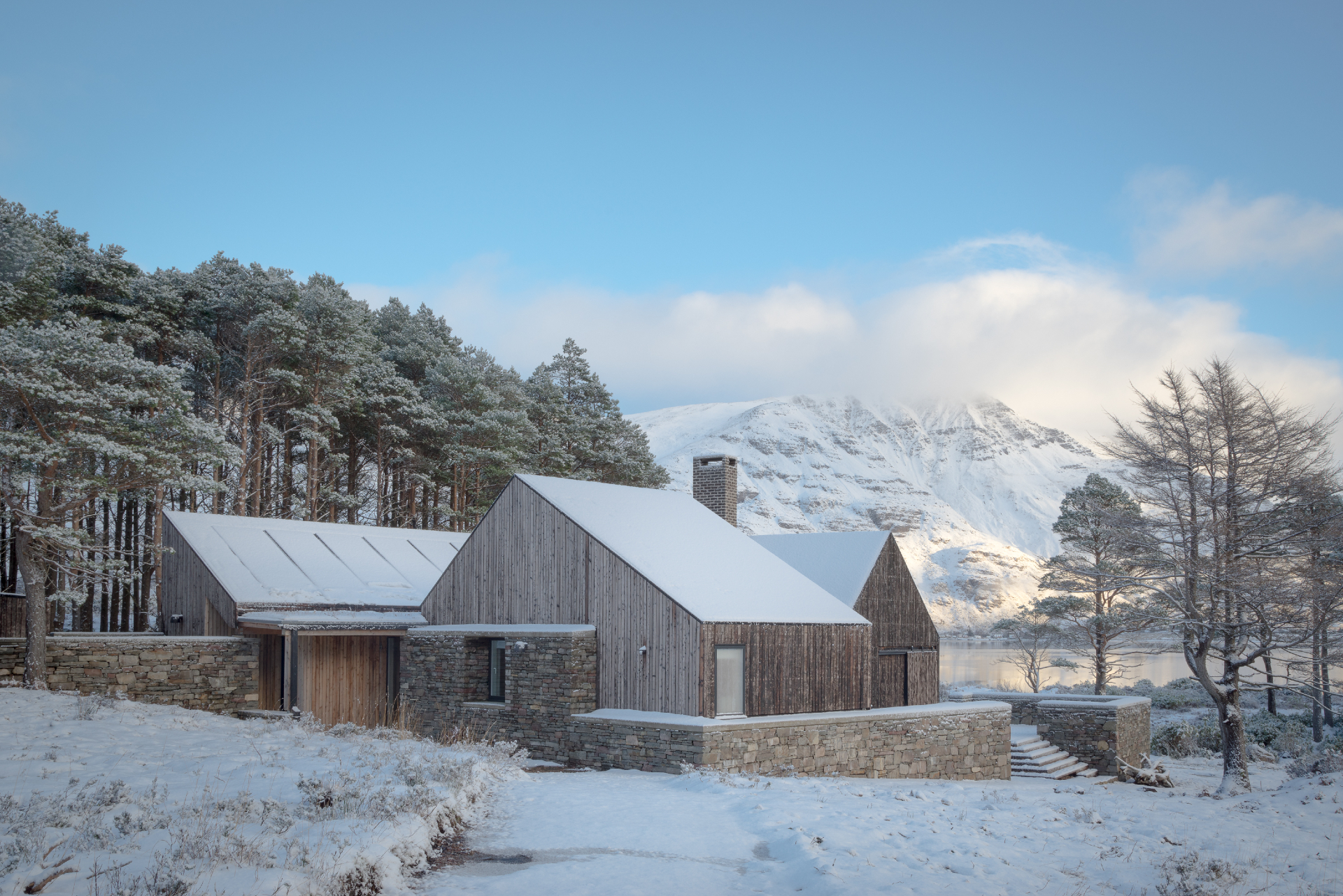
Receive our daily digest of inspiration, escapism and design stories from around the world direct to your inbox.
You are now subscribed
Your newsletter sign-up was successful
Want to add more newsletters?

Daily (Mon-Sun)
Daily Digest
Sign up for global news and reviews, a Wallpaper* take on architecture, design, art & culture, fashion & beauty, travel, tech, watches & jewellery and more.

Monthly, coming soon
The Rundown
A design-minded take on the world of style from Wallpaper* fashion features editor Jack Moss, from global runway shows to insider news and emerging trends.

Monthly, coming soon
The Design File
A closer look at the people and places shaping design, from inspiring interiors to exceptional products, in an expert edit by Wallpaper* global design director Hugo Macdonald.
A timber clad family home, tucked away by a lake on the West Highlands of Scotland has won RIBA House of the Year. Designed by Cambridge-based Haysom Ward Miller Architects, the house was praised by the judges as ‘an exemplar of its genre', due to the ‘care in the design and in the building of this house'.
The near-200 sq m structure follows local vernacular, using timber and pitched roofs (yet without trying to copy existing buildings, hasten to add the architects), cutting a discreet figure against the rich and natural Scottish landscape. Set by the water, the building feels modern yet also ‘of its place', seamlessly integrating with its setting and using the context to inform both material and volumetric choices.
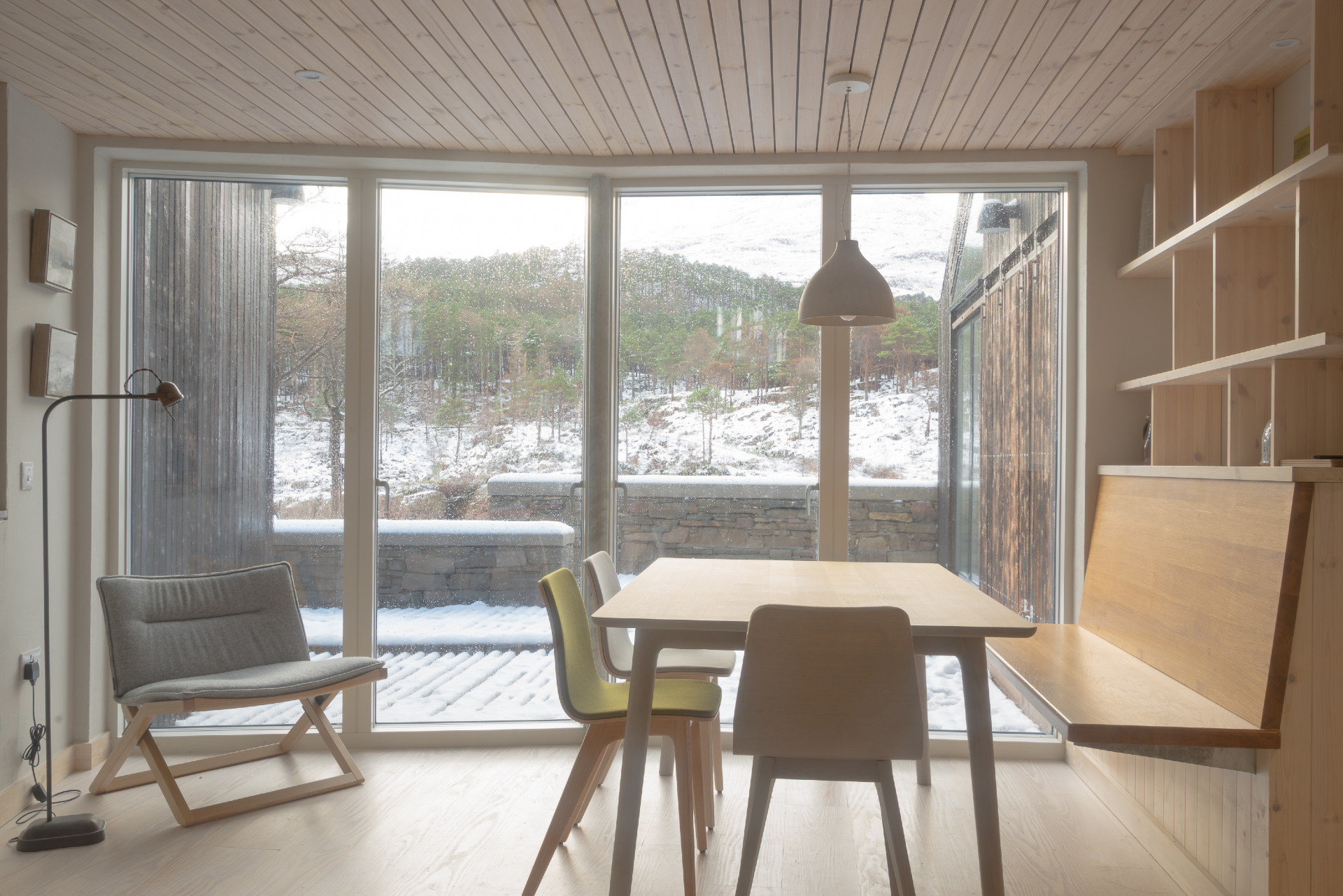
The house is created to be completely off-grid, yet has all the comforts of a modern home.
On top of its highly contextual approach, the house was designed to be completely off-grid and environmentally friendly. Most of the construction used prefabricated elements, so as to minimise the impact of a building site on the surrounding land. At the same time, the house is serviced by its own water supply, electrical system and sewage treatment.
The project's three main minimalist volumes are wrapped in highly insulated SIP panels, while the Scottish larch cladding was charred using ‘a variation of the traditional Japanese shou-sugi-ban technique to achieve both naturally varied colouring and improved durability', explain the architects; which is, in fact, a fitting example of how the house's modern design combines both a contemporary aesthetic and key sustainability values that helped to ensure its place on the RIBA shortlist.
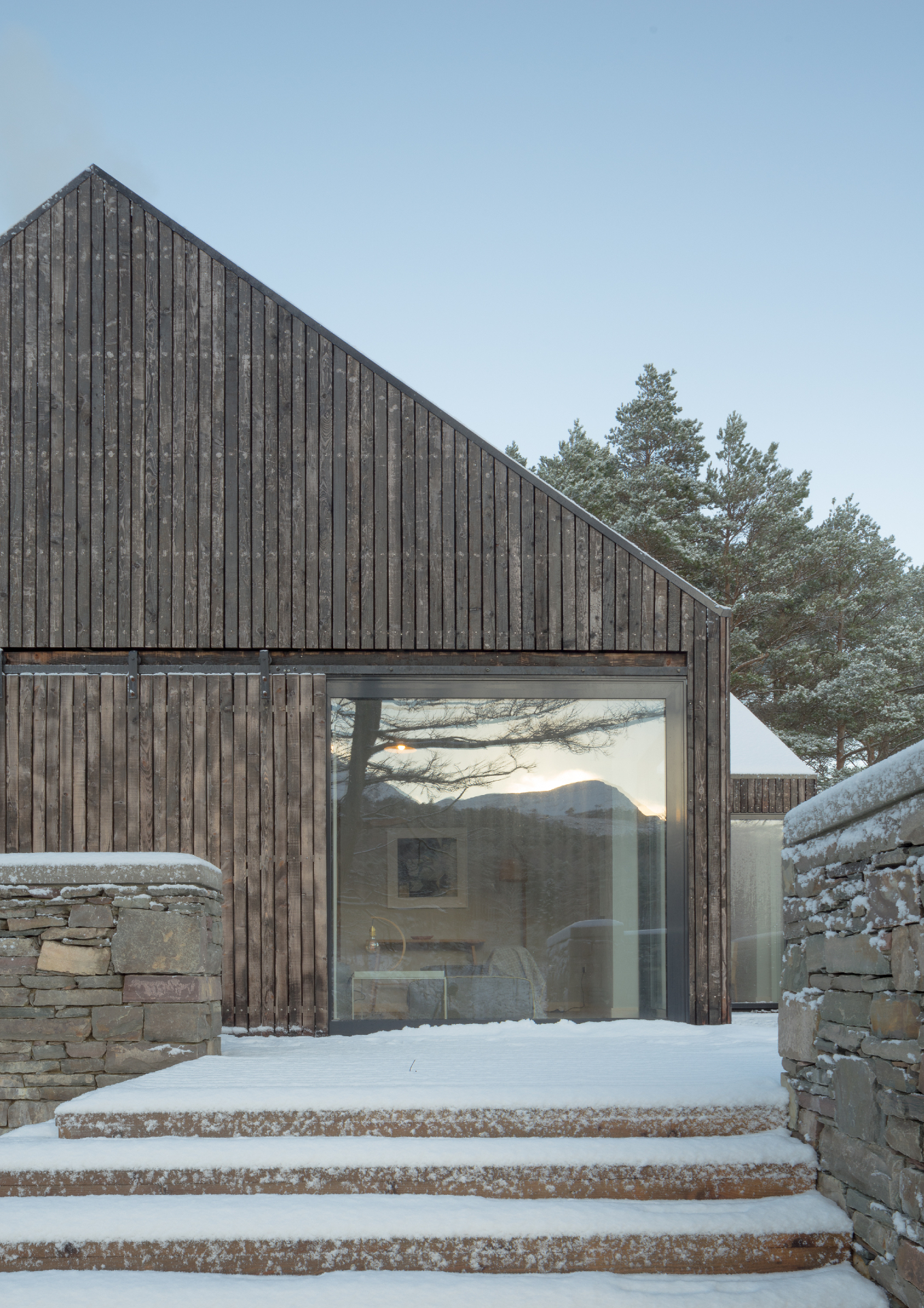
The structure, designed for private clients, is clad in timber.
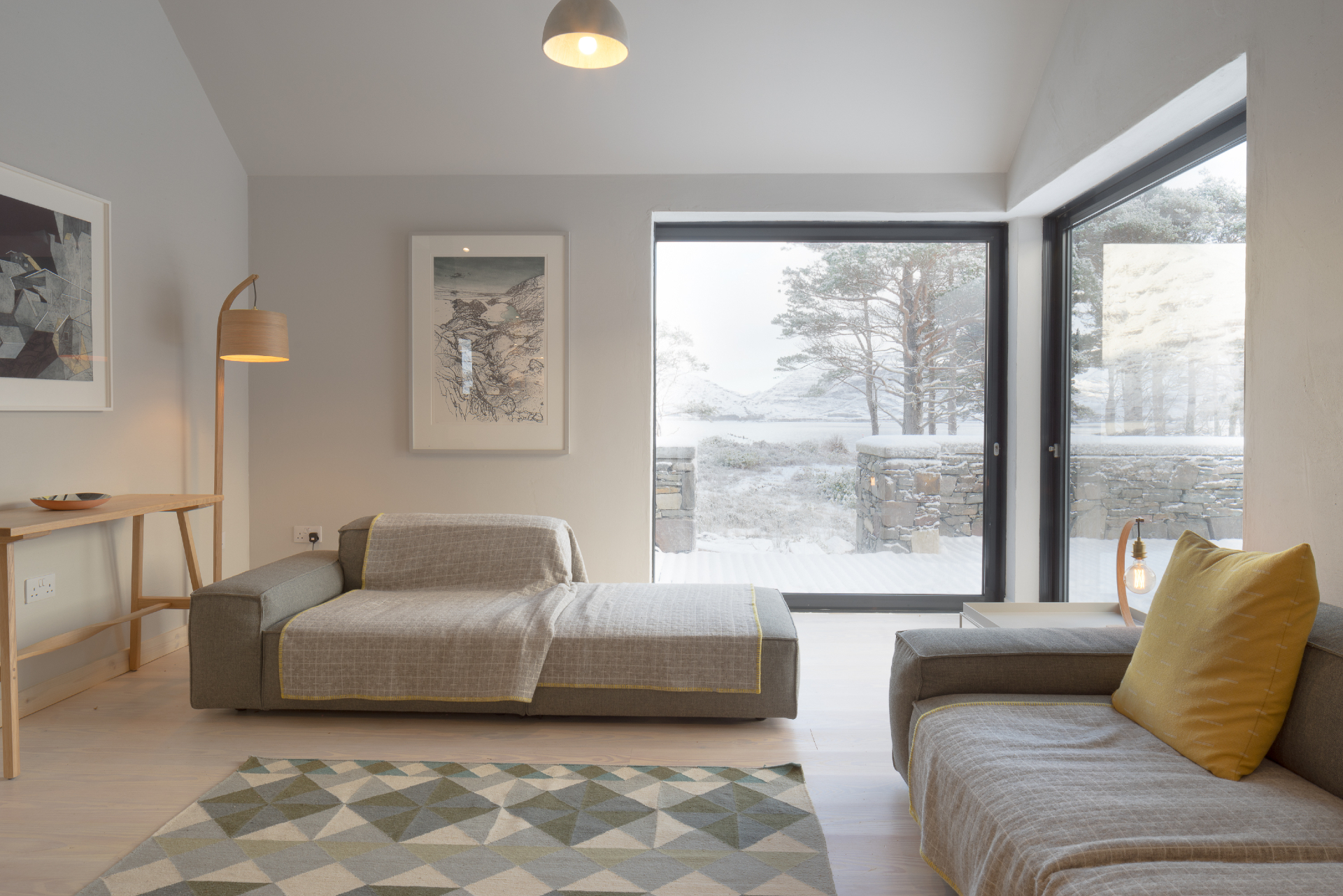
The building’s integration with the landscape and stunning views impressed the judges.
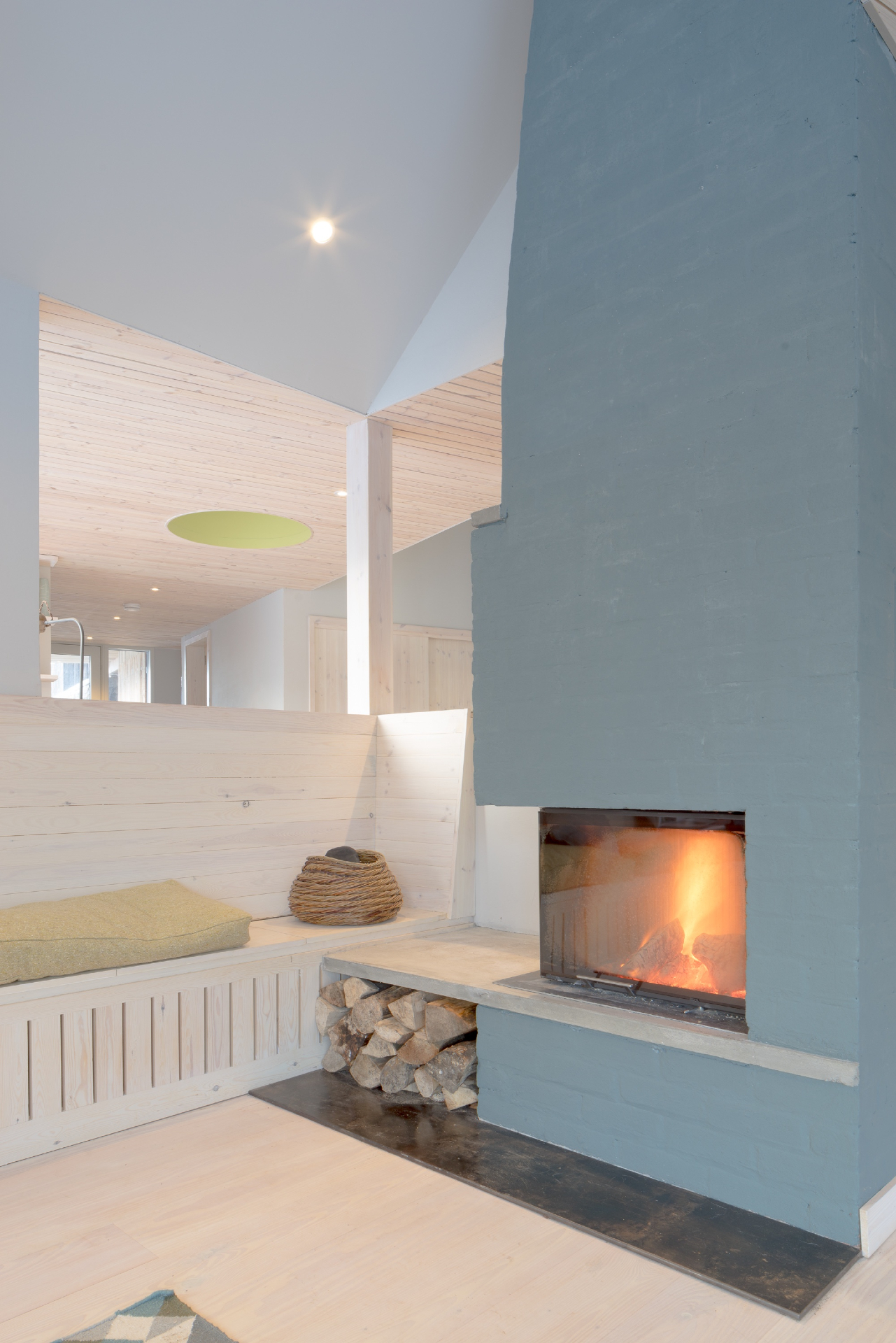
The house was designed with sustainable principles in mind.
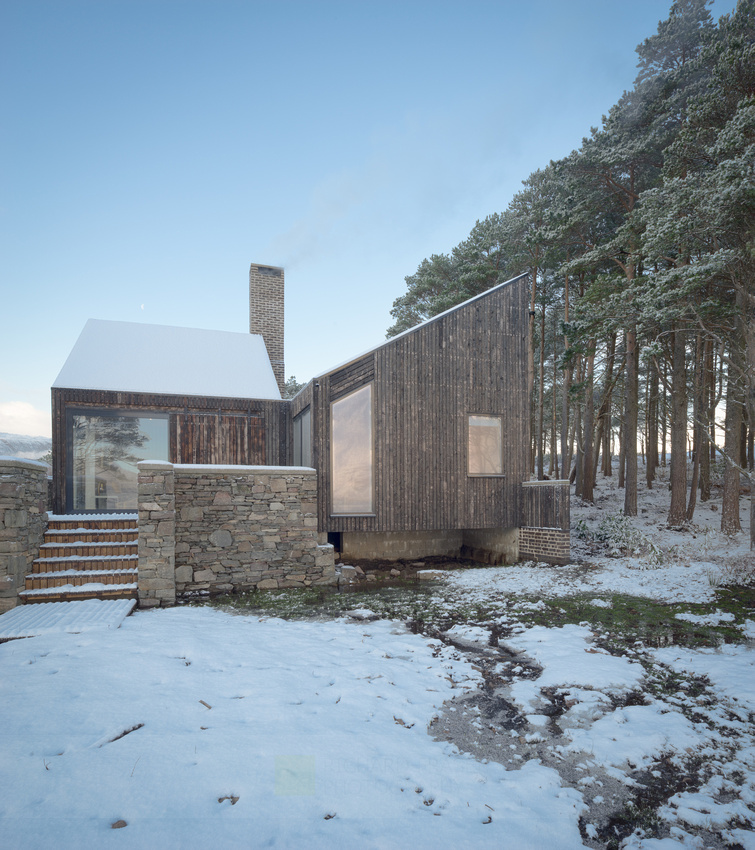
Most of the construction used prefabricated elements, minimising the impact of a building site on the surrounding land.
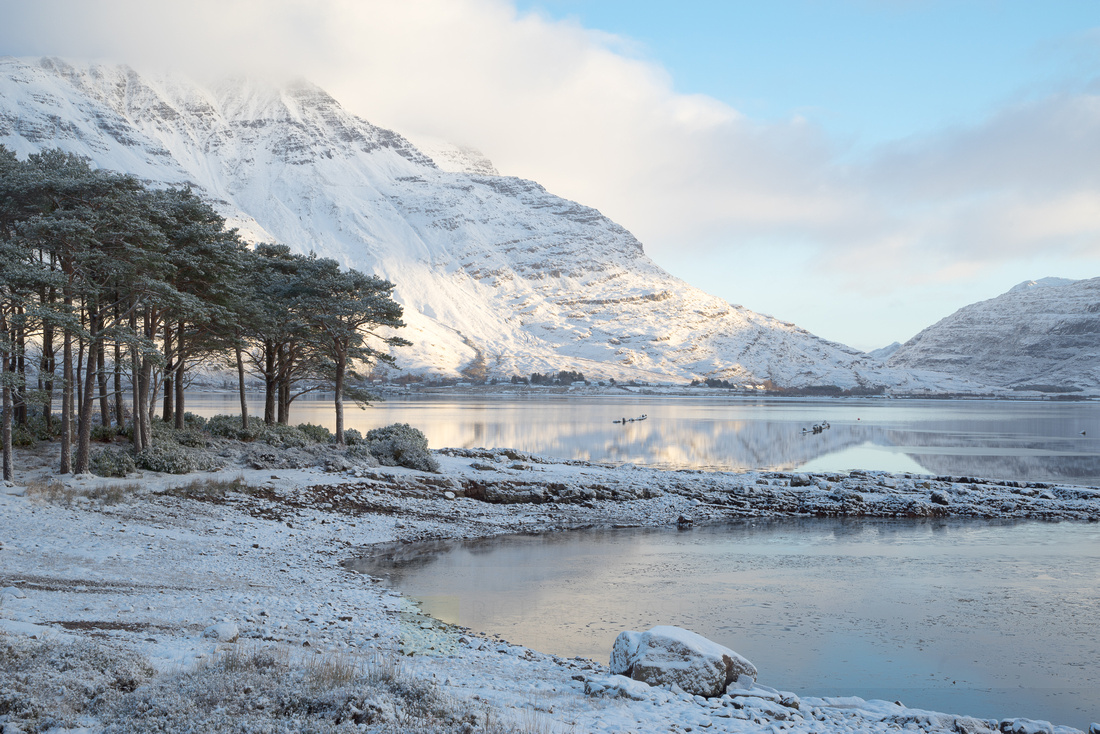
Lochside House has the rich and natural Scottish landscape as its backdrop
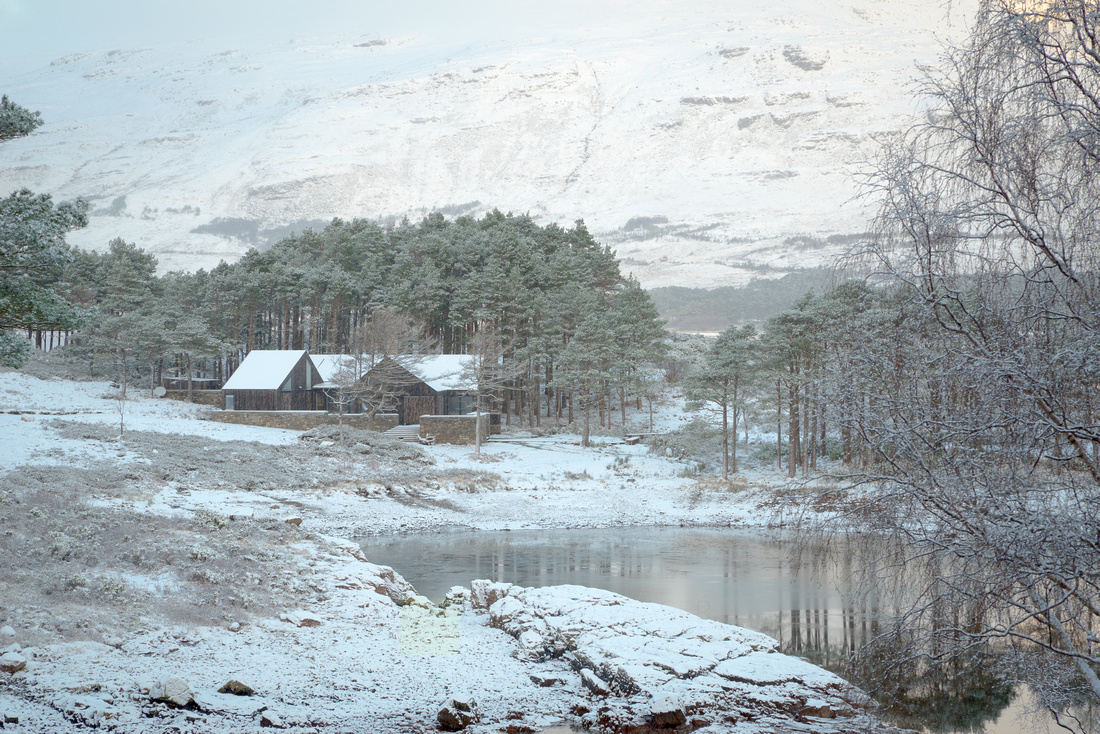
The three volumes are wrapped in highly insulated SIP panels, while the Scottish larch cladding was charred, drawing on traditional Japanese techniques.
INFORMATION
For more information visit the website of Haysom Ward Miller Architects
Receive our daily digest of inspiration, escapism and design stories from around the world direct to your inbox.
Ellie Stathaki is the Architecture & Environment Director at Wallpaper*. She trained as an architect at the Aristotle University of Thessaloniki in Greece and studied architectural history at the Bartlett in London. Now an established journalist, she has been a member of the Wallpaper* team since 2006, visiting buildings across the globe and interviewing leading architects such as Tadao Ando and Rem Koolhaas. Ellie has also taken part in judging panels, moderated events, curated shows and contributed in books, such as The Contemporary House (Thames & Hudson, 2018), Glenn Sestig Architecture Diary (2020) and House London (2022).
