Midcentury warehouse is holistically transformed in south London
The transformation of a midcentury warehouse in south London, Lloyd Eist House by Common Ground Workshop is an architect-developer’s holistic concept

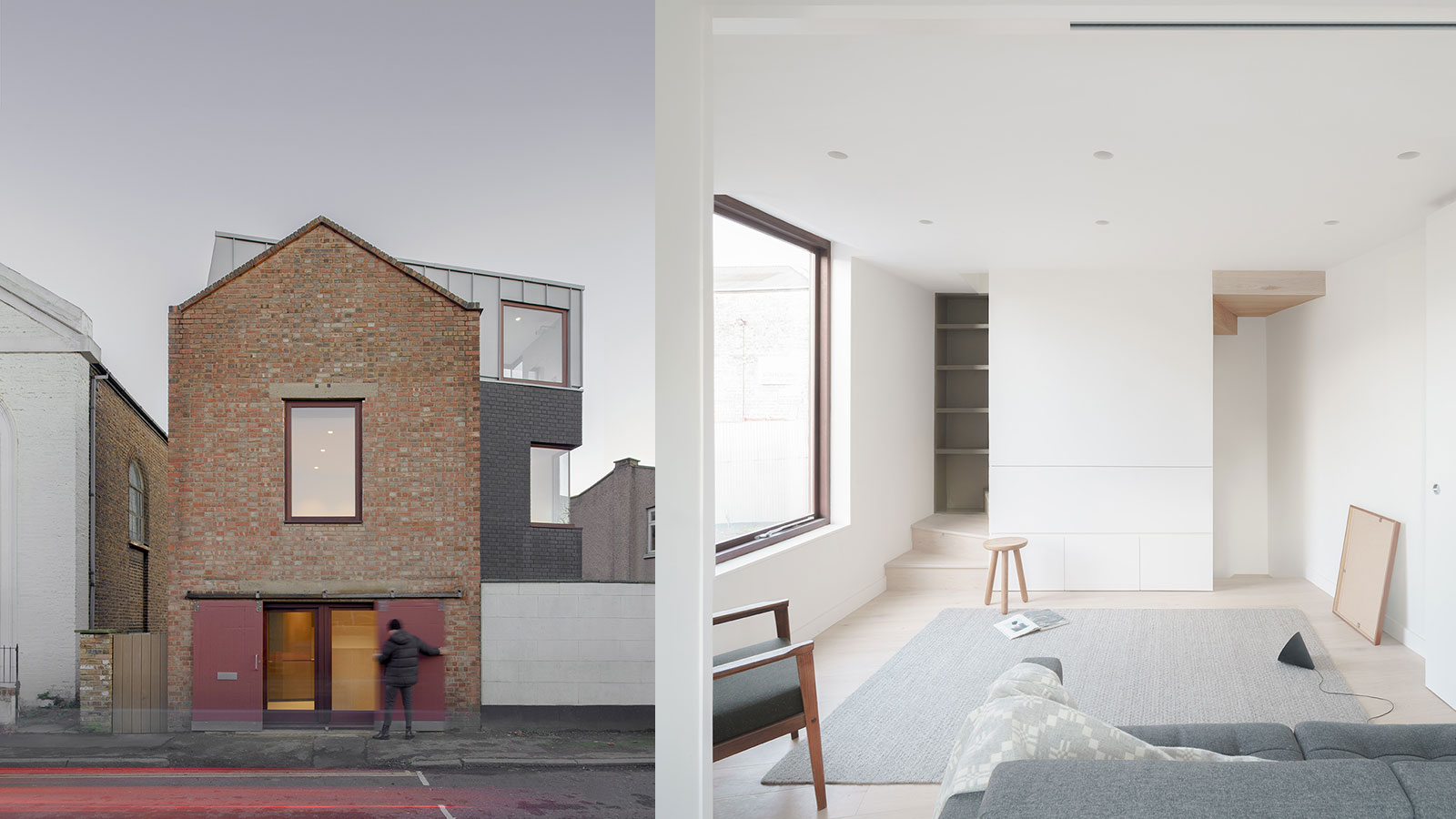
Receive our daily digest of inspiration, escapism and design stories from around the world direct to your inbox.
You are now subscribed
Your newsletter sign-up was successful
Want to add more newsletters?

Daily (Mon-Sun)
Daily Digest
Sign up for global news and reviews, a Wallpaper* take on architecture, design, art & culture, fashion & beauty, travel, tech, watches & jewellery and more.

Monthly, coming soon
The Rundown
A design-minded take on the world of style from Wallpaper* fashion features editor Jack Moss, from global runway shows to insider news and emerging trends.

Monthly, coming soon
The Design File
A closer look at the people and places shaping design, from inspiring interiors to exceptional products, in an expert edit by Wallpaper* global design director Hugo Macdonald.
A Camberwell midcentury warehouse has been transformed into a contemporary home, courtesy of east London architecture studio Common Ground Workshop and its property sibling, Common Ground Developments; welcome to Lloyd Eist House. The home, which has been named in honour of the client's late son, features a blend of industrial and minimalist architecture, in keeping with the practice's signature style and past works, such as the Spitalfields House.
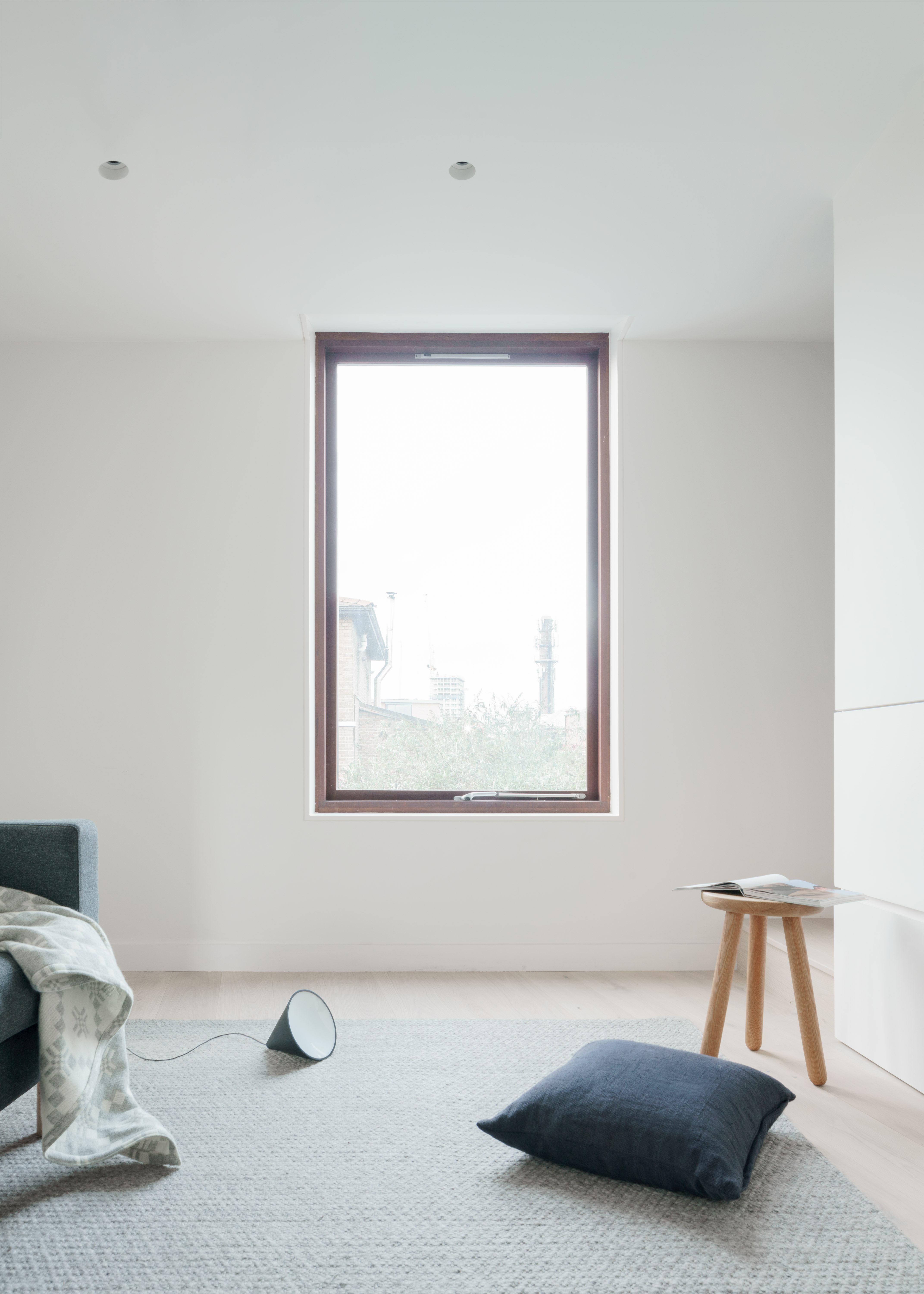
From midcentury warehouse to Lloyd Eist House
In the case of Lloyd Eist House, the architects, headed by studio directors Jack Pannell and Mark Sciberras, refurbished the existing warehouse facility, while adding a second floor and rear extension. The building's use was converted from industrial to residential, and now the thoroughly refreshed structure contains two bedrooms and two living spaces in an arrangement that includes a garden and plenty of natural light through glazed walls and skylights.
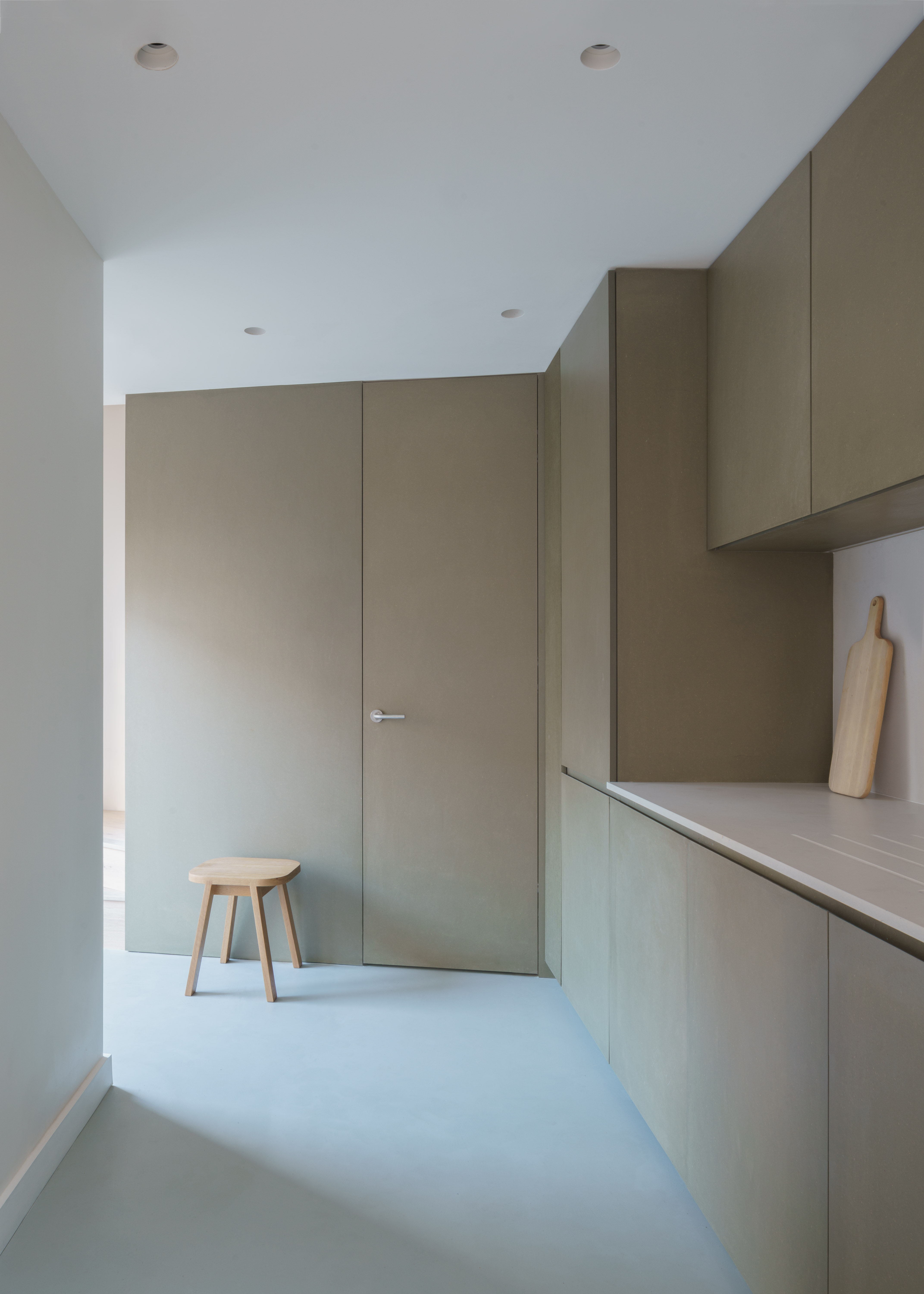
Sustainable architecture was key on the agenda too. The new development features improved energy efficiency, thanks to an incorporated air source heat pump (for heating air and water).
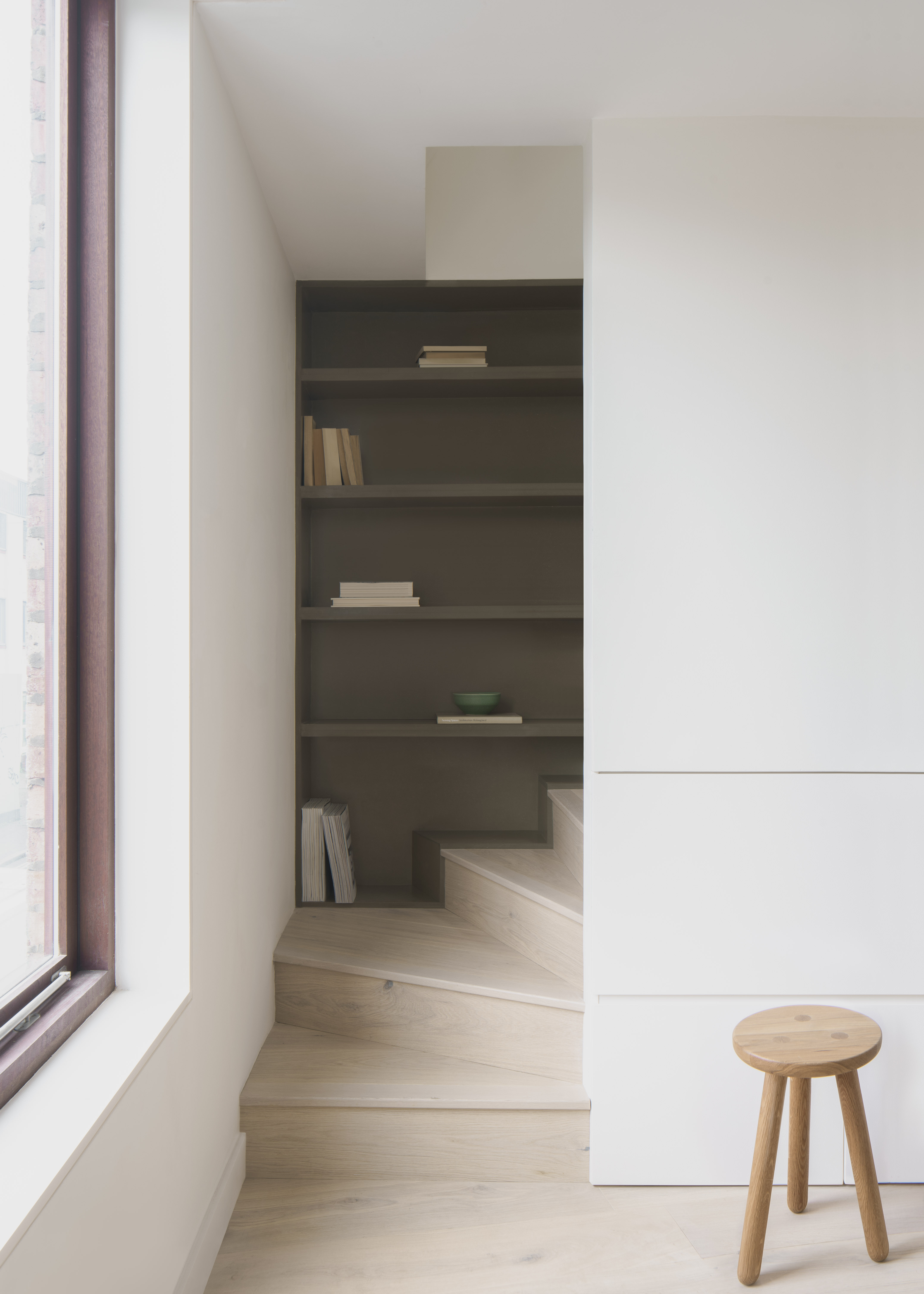
Common Ground Workshop is a young but dynamic studio, set up in 2014, and tackling projects that walk the tightrope between refined modernity and works that address the contemporary issues of our times. It is based in Bethnal Green, where it owns – and is based in – The Common E2, a flexible venue that celebrates coffee and community. Operating as a mixed-use, friendly space, The Common E2 is at once a café, art hub, architecture studio and co-working facility. The practice's recent launch of Common Ground Developments aims to enable the studio to focus on holistic urban transformations, such as the Lloyd Eist House.
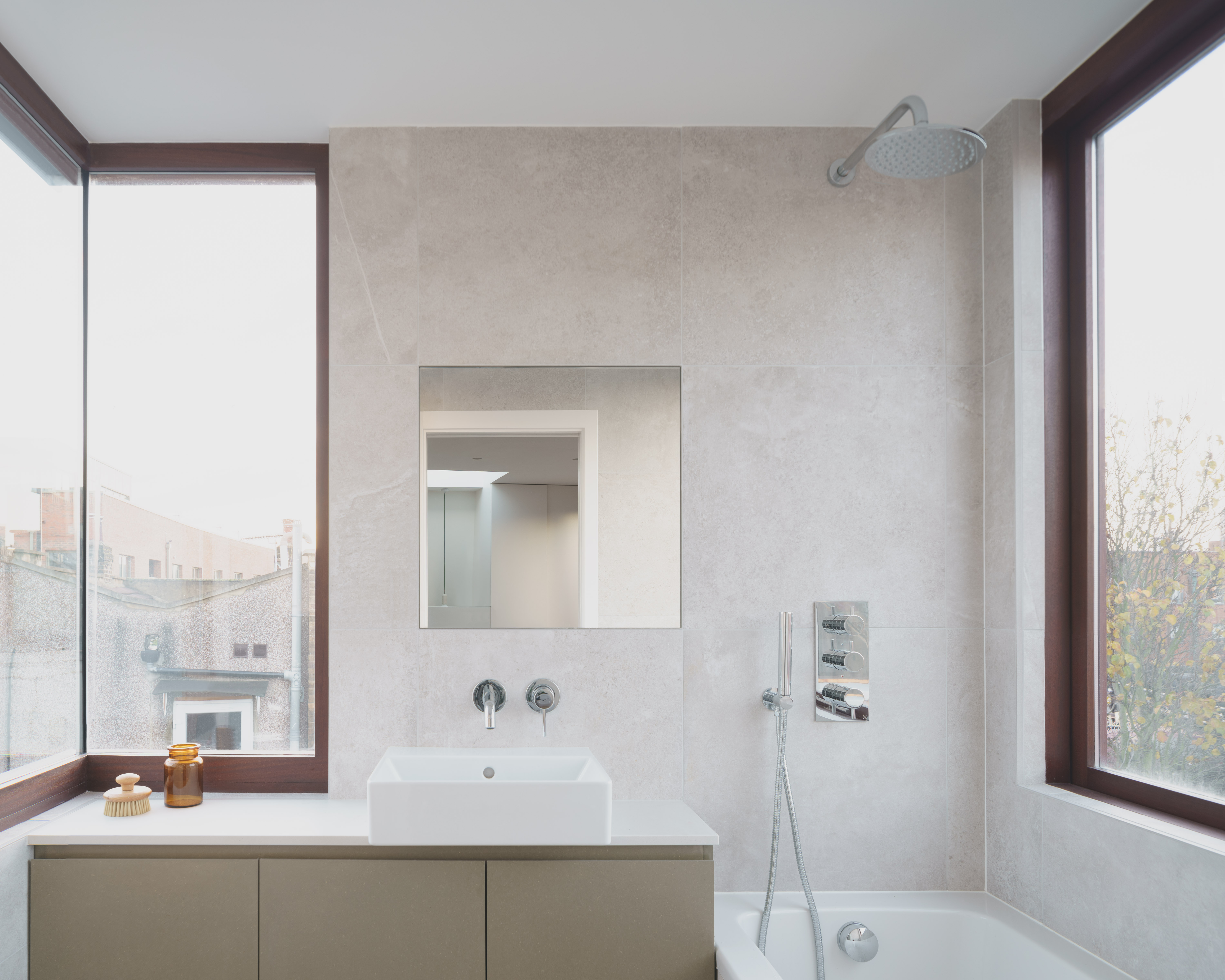
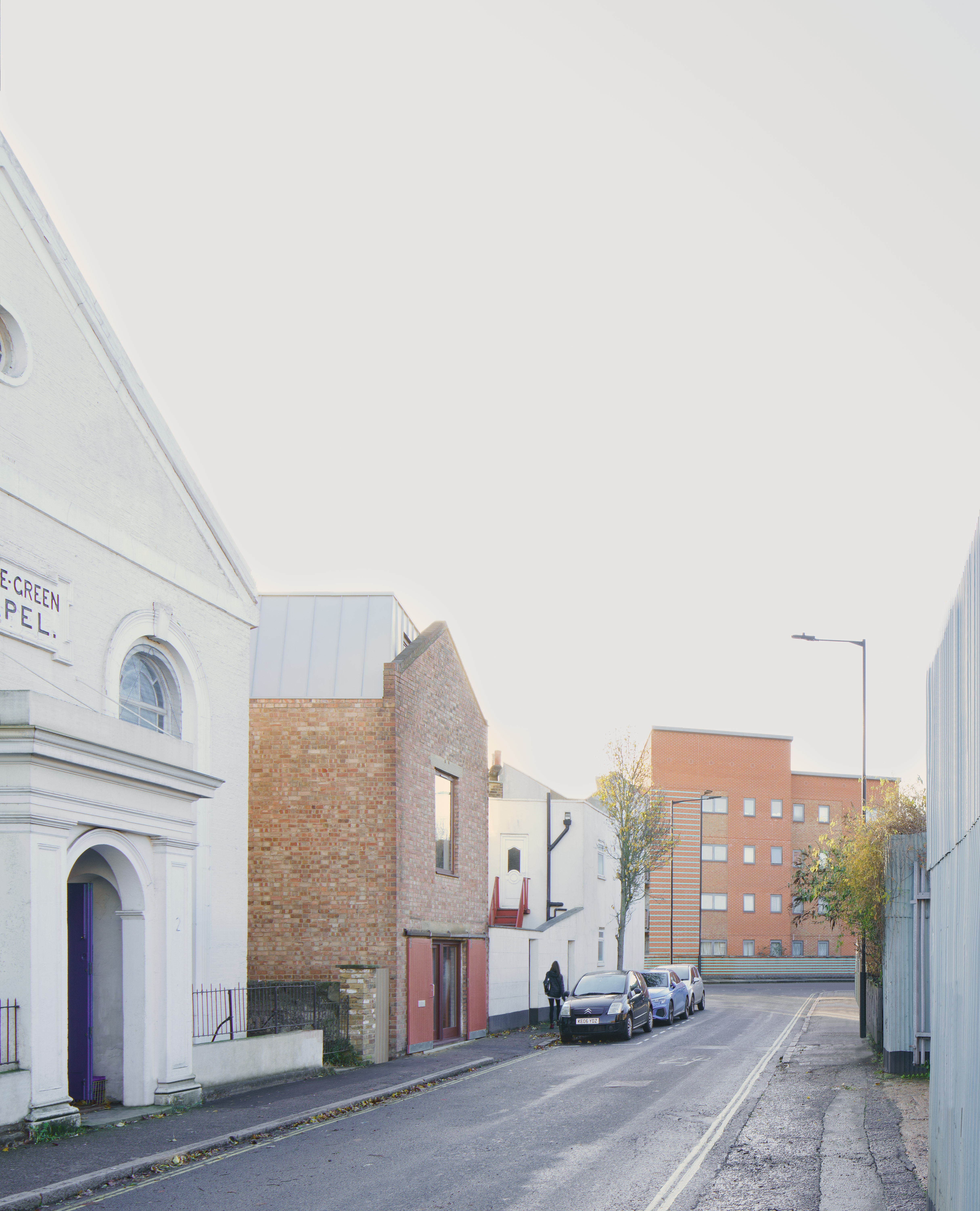
Receive our daily digest of inspiration, escapism and design stories from around the world direct to your inbox.
Ellie Stathaki is the Architecture & Environment Director at Wallpaper*. She trained as an architect at the Aristotle University of Thessaloniki in Greece and studied architectural history at the Bartlett in London. Now an established journalist, she has been a member of the Wallpaper* team since 2006, visiting buildings across the globe and interviewing leading architects such as Tadao Ando and Rem Koolhaas. Ellie has also taken part in judging panels, moderated events, curated shows and contributed in books, such as The Contemporary House (Thames & Hudson, 2018), Glenn Sestig Architecture Diary (2020) and House London (2022).
