Oza Sabbeth offers a modern take on a rural Sagaponack home
Living Levels by Oza Sabbeth is a Sagaponack home inspired by its site and local vernacular

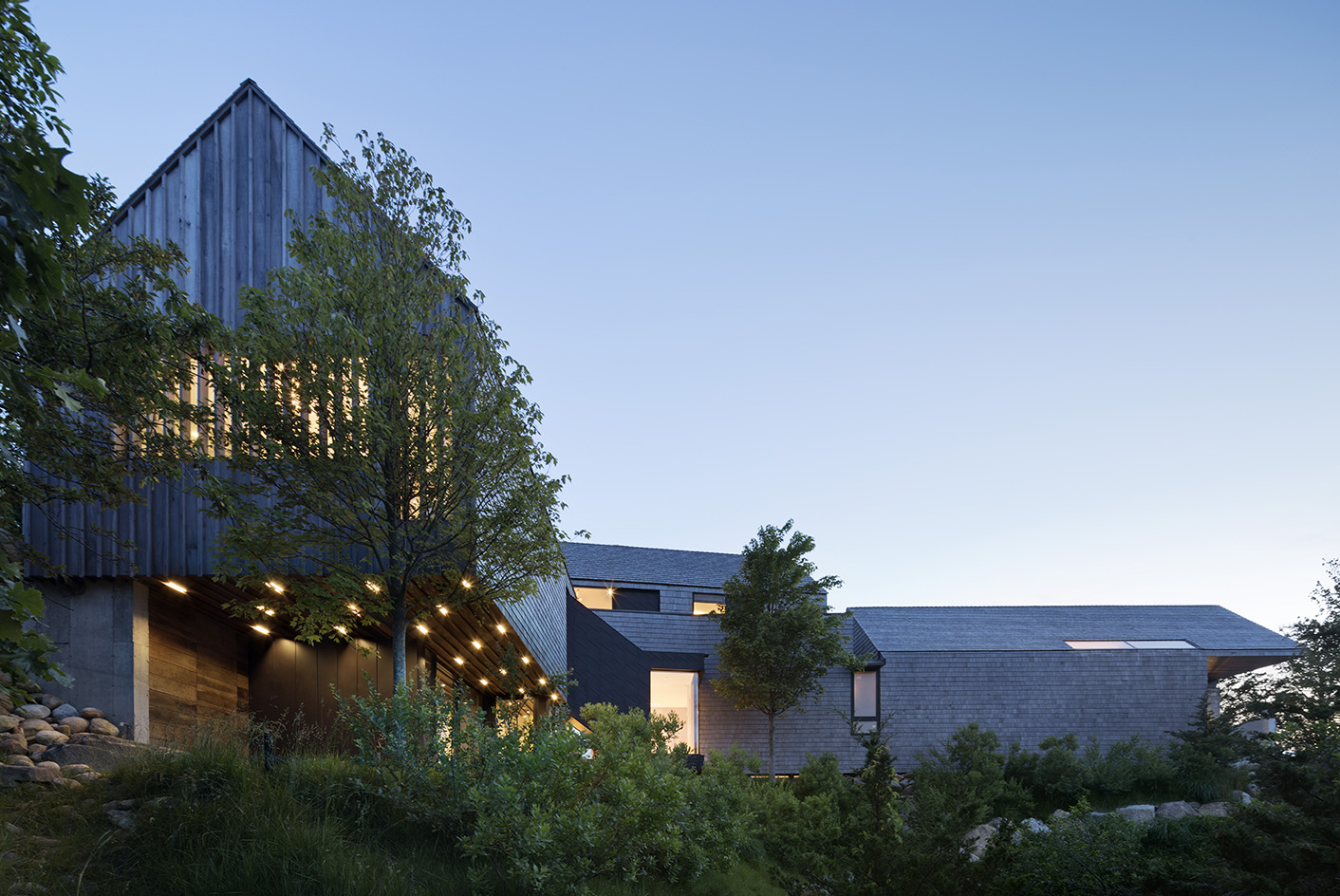
Receive our daily digest of inspiration, escapism and design stories from around the world direct to your inbox.
You are now subscribed
Your newsletter sign-up was successful
Want to add more newsletters?

Daily (Mon-Sun)
Daily Digest
Sign up for global news and reviews, a Wallpaper* take on architecture, design, art & culture, fashion & beauty, travel, tech, watches & jewellery and more.

Monthly, coming soon
The Rundown
A design-minded take on the world of style from Wallpaper* fashion features editor Jack Moss, from global runway shows to insider news and emerging trends.

Monthly, coming soon
The Design File
A closer look at the people and places shaping design, from inspiring interiors to exceptional products, in an expert edit by Wallpaper* global design director Hugo Macdonald.
A residential project by Oza Sabbeth, the Bridgehampton, New York-based architecture studio, creates a new domestic topography on a site with an undulating terrain in nearby Sagaponack. The studio, headed by founders Nilay Oza and Peter Sabbeth, drew inspiration from the complexity of the landscape and the local vernacular to compose a series of 'shed-like' forms for this new family home – welcome to Living Levels.
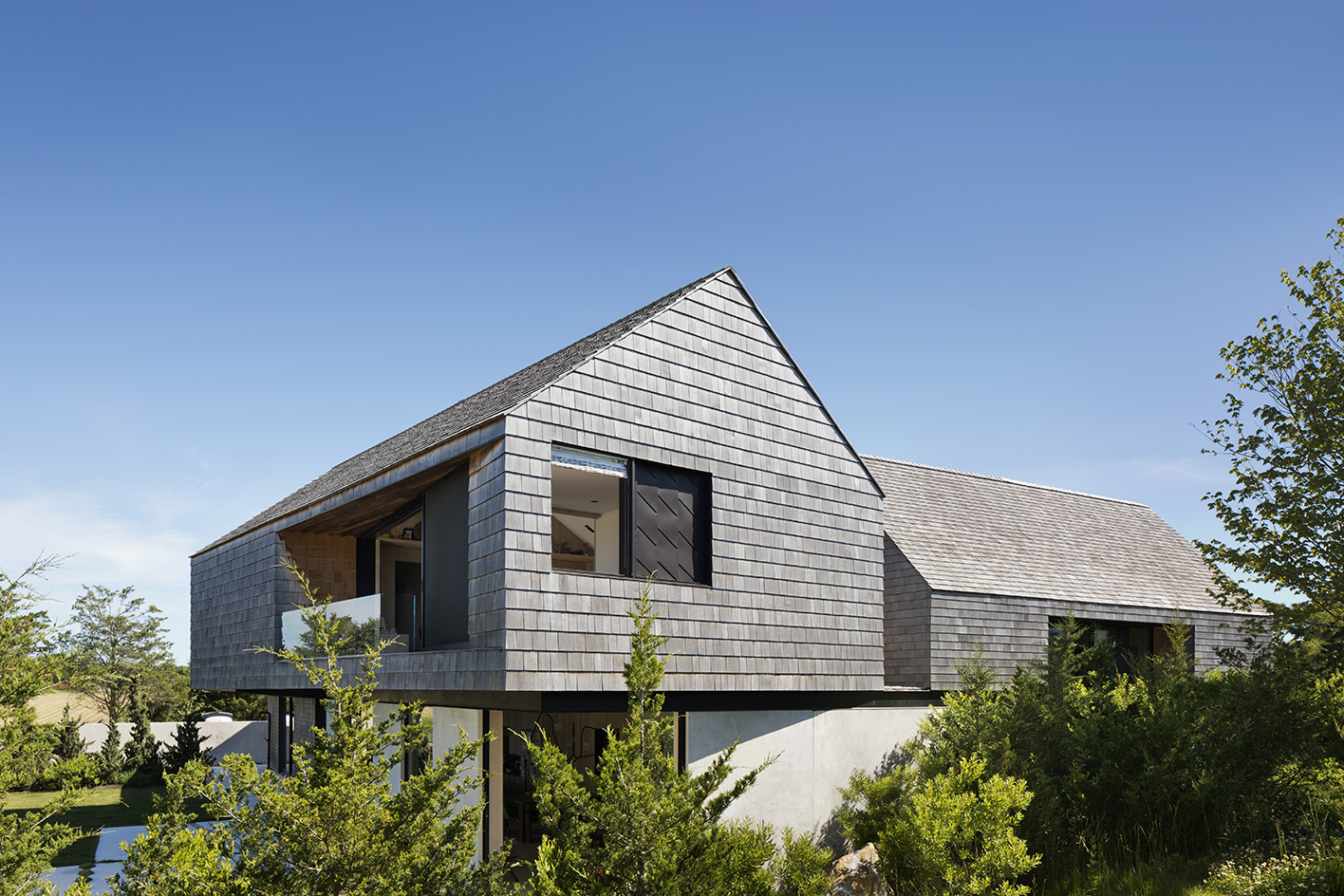
Oza Sabbeth's composition for Living Levels
Living Levels’ selection of volumes features clean geometries and pitched roofs, referencing the region’s agricultural barns. The upper forms’ timber cladding adds to the vernacular reference. However, they all come together seamlessly around the home's outdoor areas. Internally, 'a stair weaves through these forms, tying them together experientially from within, while allowing them to remain visually distinct when viewed from the exterior', the architects at Oza Sabbeth explain.
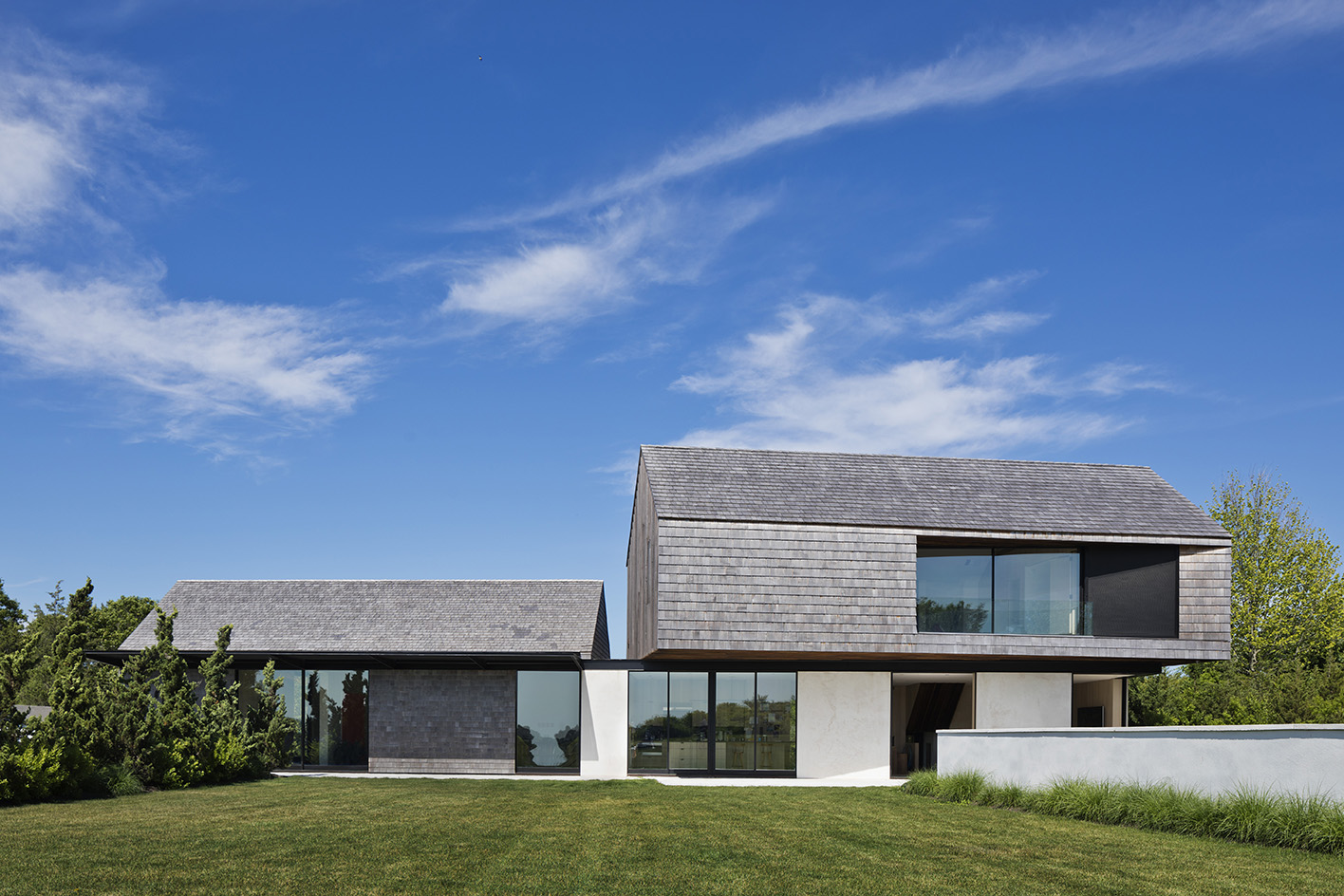
Each space inside was designed to frame a specific view and work in harmony with its context. A guest bedroom on the lower ground level looks out to the plot's mature tree grove. A generous first floor features the entrance area, the living room, kitchen, dining space, and a family room, directing the gaze towards the garden and its swimming pool. Meanwhile, upstairs, the master bedroom offers views towards the farm to the south, balancing privacy and connection to its surroundings. It is followed by more bedroom areas at the very top level.
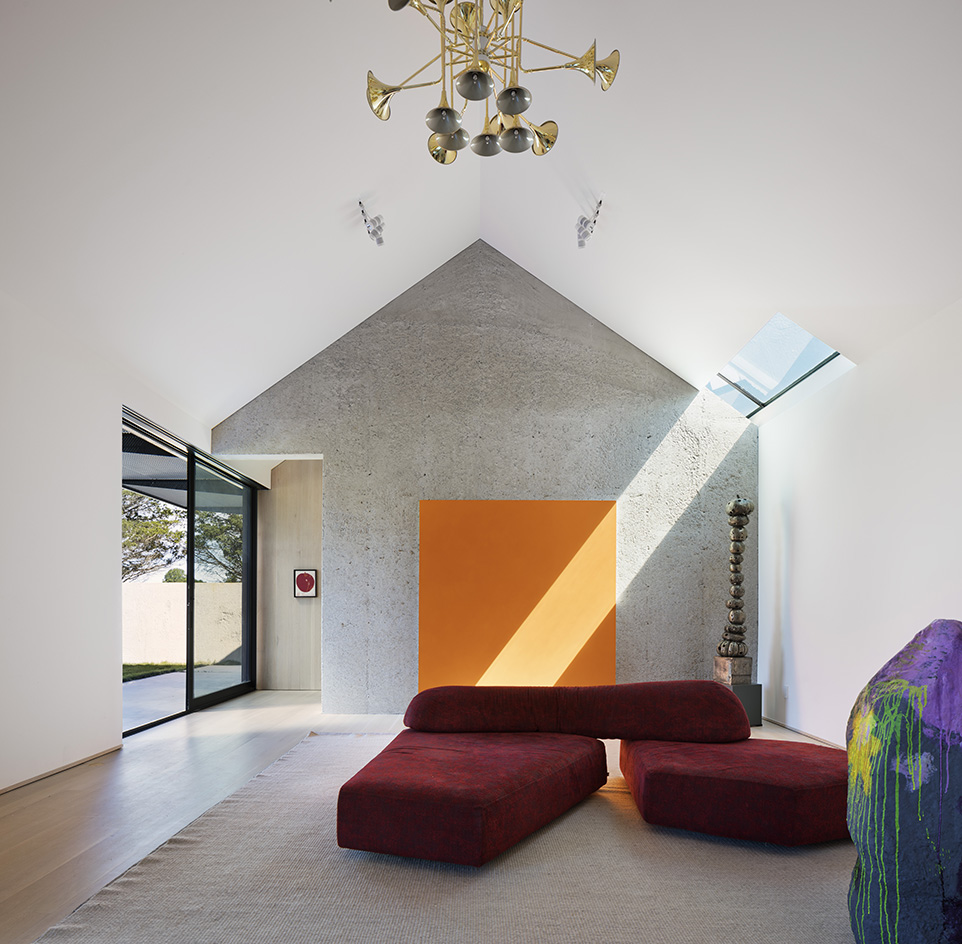
Clean surfaces, a restricted material palette throughout (comprising light-coloured wood and white painted plaster), alongside the sparsely furnished decor, make for a pared-down approach to the interiors, matching the project's overall take on minimalist architecture.
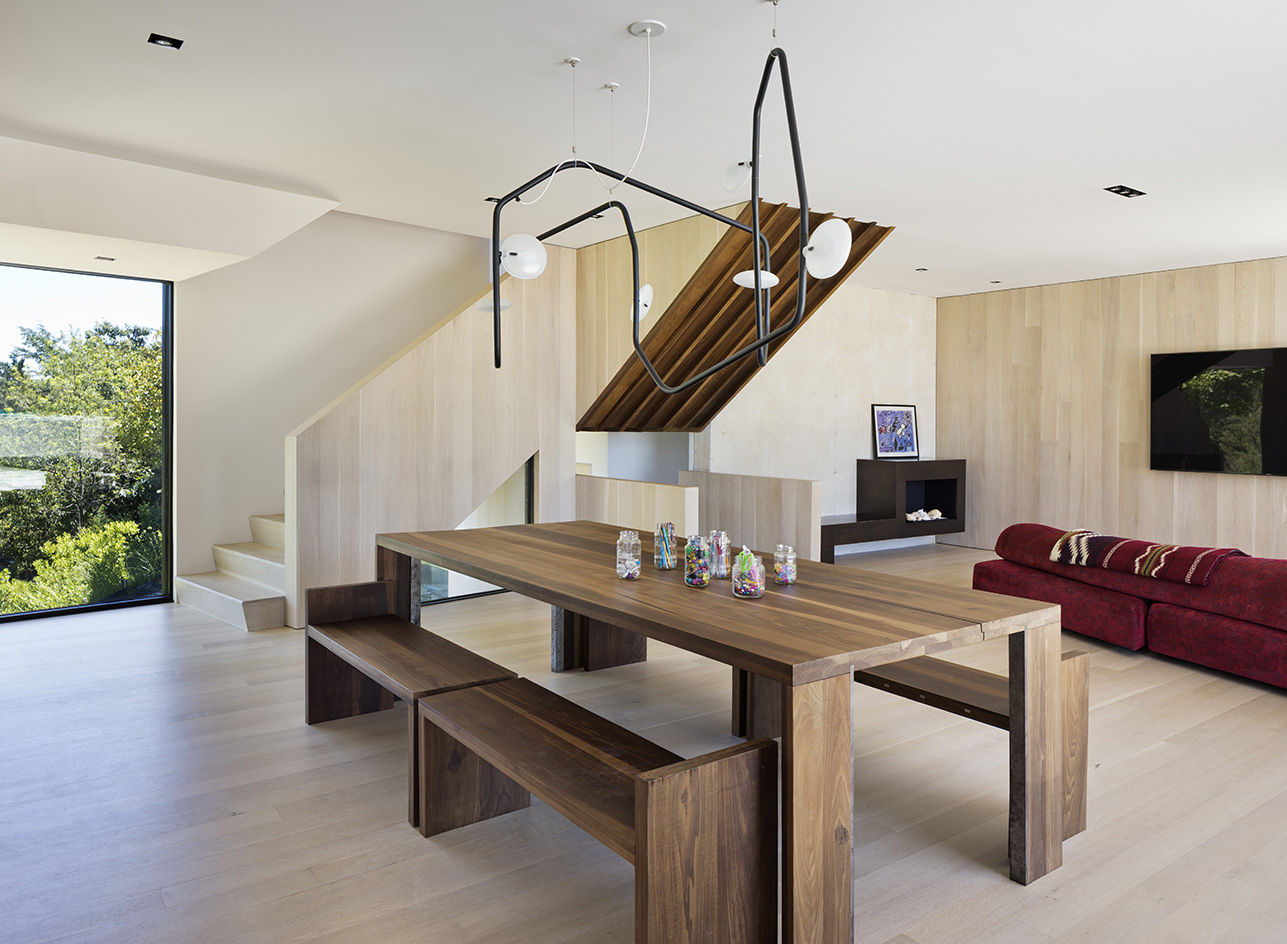
Oza Sabbeth is a deft hand when it comes to residential architecture. The studio often works on a masterful blend of its region's styles and typologies, and contemporary materials, techniques and forms. In the same vein, this Sagaponack house connects with its environment while offering a contemporary proposition for a countryside home.
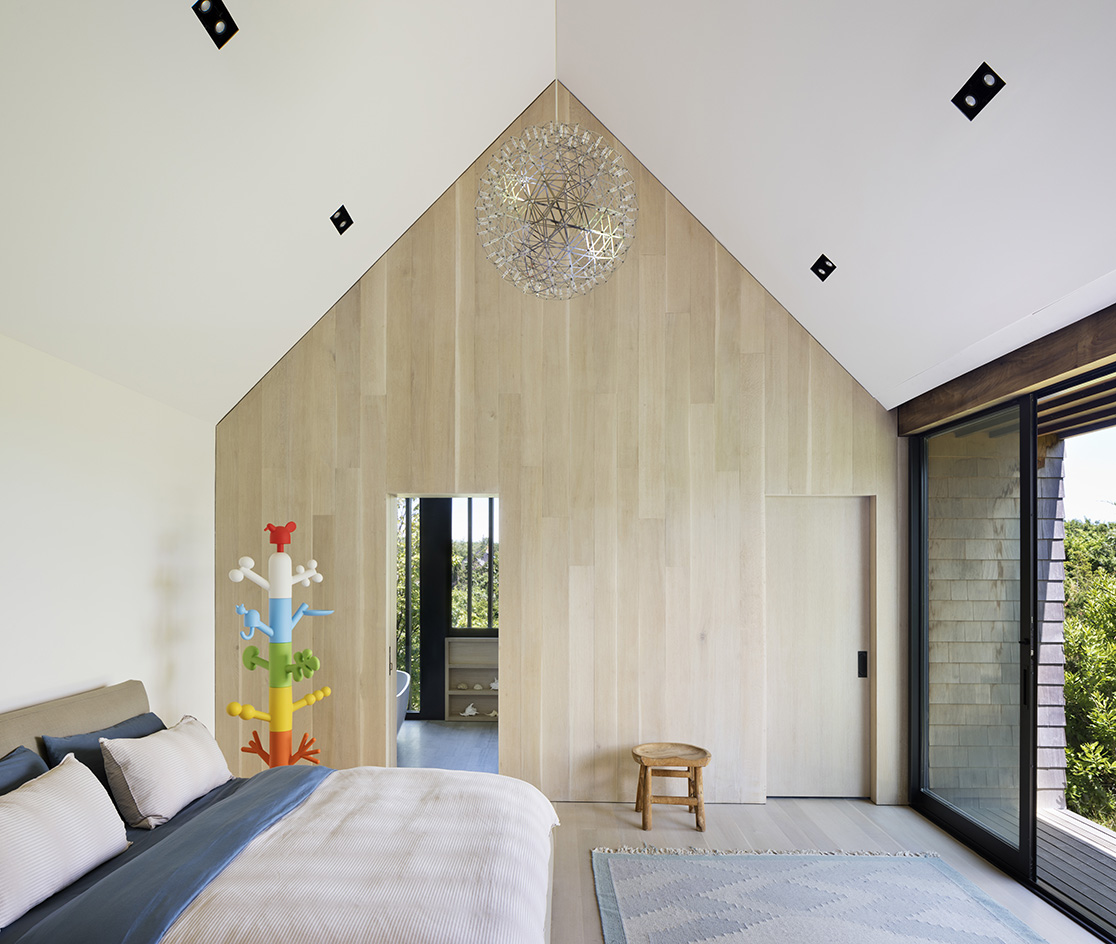
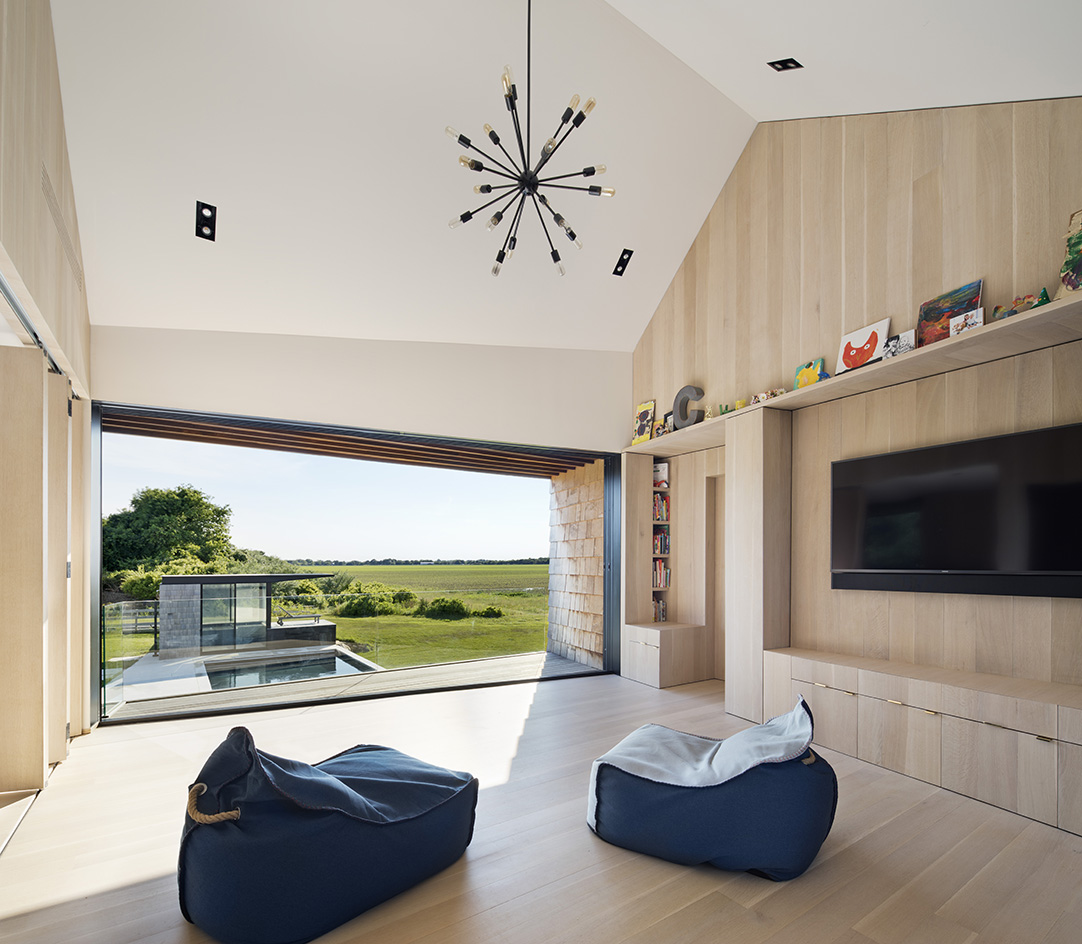
Receive our daily digest of inspiration, escapism and design stories from around the world direct to your inbox.
Ellie Stathaki is the Architecture & Environment Director at Wallpaper*. She trained as an architect at the Aristotle University of Thessaloniki in Greece and studied architectural history at the Bartlett in London. Now an established journalist, she has been a member of the Wallpaper* team since 2006, visiting buildings across the globe and interviewing leading architects such as Tadao Ando and Rem Koolhaas. Ellie has also taken part in judging panels, moderated events, curated shows and contributed in books, such as The Contemporary House (Thames & Hudson, 2018), Glenn Sestig Architecture Diary (2020) and House London (2022).
