Inside Cumbria's architectural answer to cottagecore
London-based architect Tim Norman-Prahm adds a modern touch to a rural Cumbrian longhouse; Little house in the Quarry is a cottage renovation that looks to both past and future

Johnny Barrington - Photography
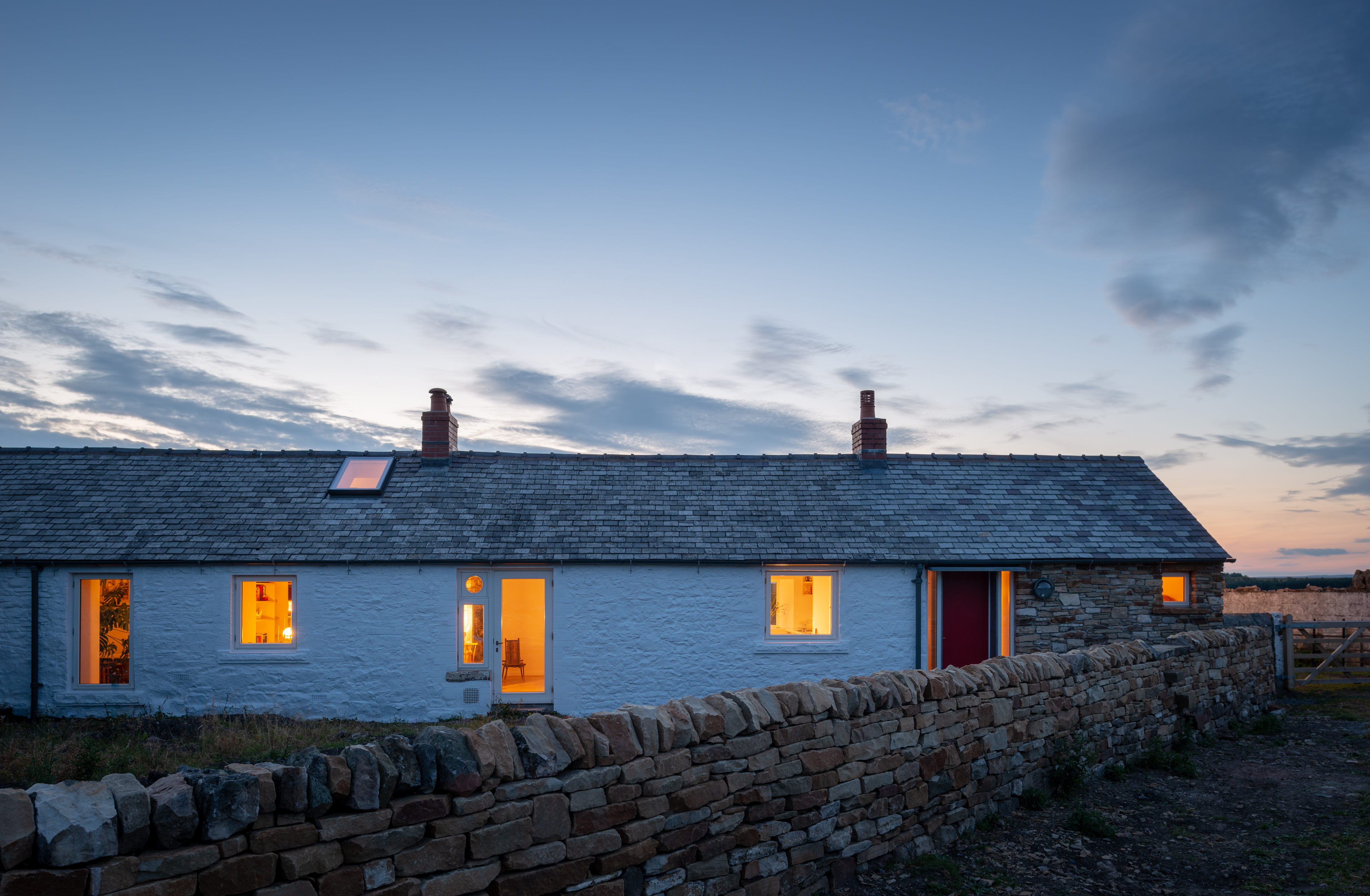
Receive our daily digest of inspiration, escapism and design stories from around the world direct to your inbox.
You are now subscribed
Your newsletter sign-up was successful
Want to add more newsletters?

Daily (Mon-Sun)
Daily Digest
Sign up for global news and reviews, a Wallpaper* take on architecture, design, art & culture, fashion & beauty, travel, tech, watches & jewellery and more.

Monthly, coming soon
The Rundown
A design-minded take on the world of style from Wallpaper* fashion features editor Jack Moss, from global runway shows to insider news and emerging trends.

Monthly, coming soon
The Design File
A closer look at the people and places shaping design, from inspiring interiors to exceptional products, in an expert edit by Wallpaper* global design director Hugo Macdonald.
A Cumbrian cottage – traditionally used by quarry workers in the area – has received a significant remodel by London-based architect Tim Norman-Prahm. The home, perched on the edge of a quarry in the foot hills of the Pennines, has been given modern finesse, future-proofing and extra volume through a refined, contemporary interior and a new gable extension. At the same time the cottage renovation, sat within a designated Area of Natural Beauty, feels at home in and architecturally sustainable and respectful to its rural context.
Set by the entrance, the gable extension acts as a gate house for the property. Inside, following the original structure's form, the architect worked with two main axes – one orientated towards views of the garden, and the other focusing on internal circulation, running the whole length of the relatively slim and long footprint and linking various parts of the home.
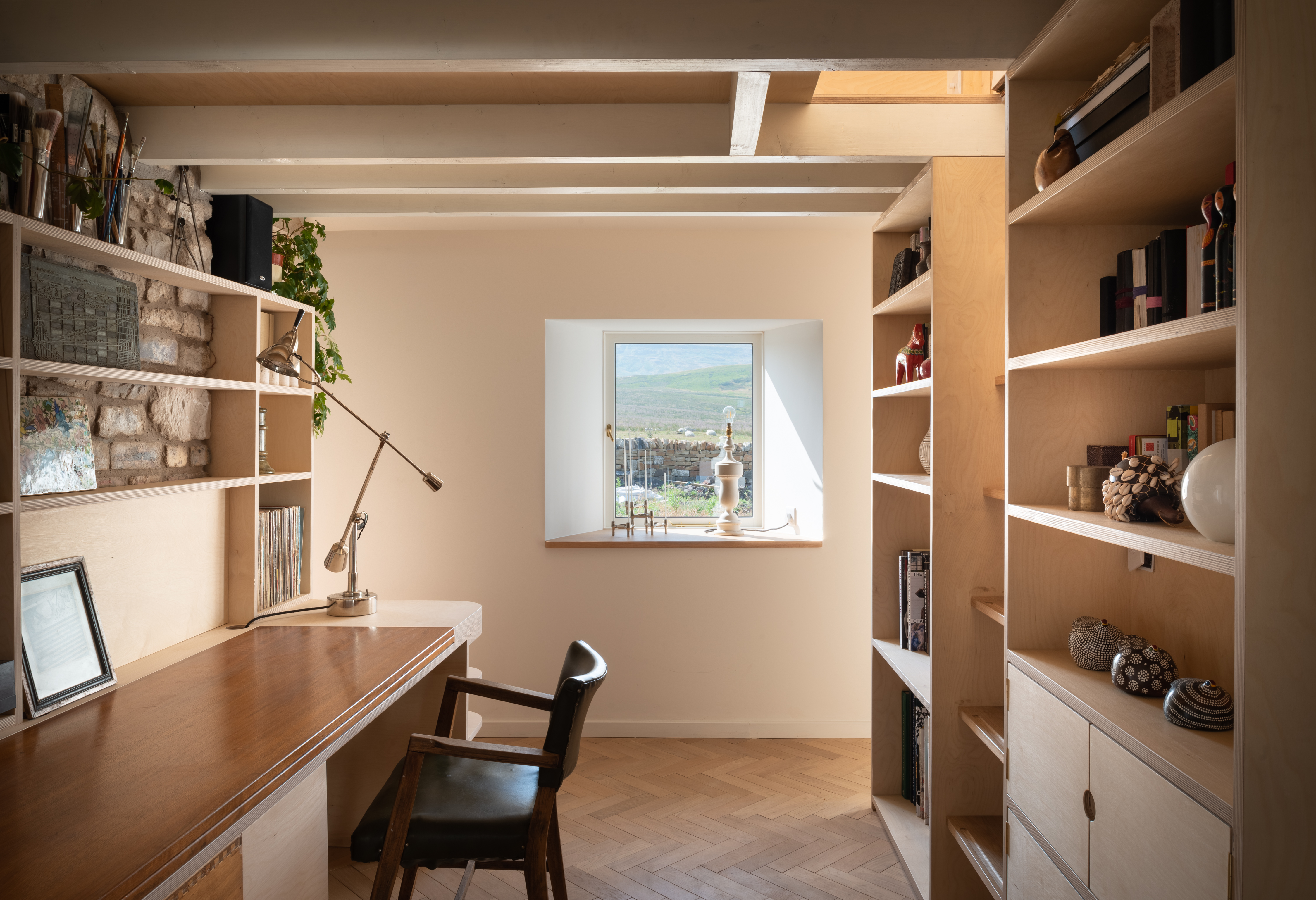
Bespoke joinery and internal wooden architecture define the new interior and visually unite the different spaces. This not only enhances the living experience and sense of space, but also ensures to frame the striking views out towards the natural setting. The joinery is mostly made using Birch Plywood, which, left to its natural, light colour, gives an air of lightness to the interior.
These moments ‘can achieve intimacy and focus while still allowing one to feel expanded and connected to the rest of the house,' explains Norman-Prahm. Meanwhile, ‘two former barge polls are spliced together to make newel post to the stair niche, salvaged English Elm form the treads, solid oak is used for the book case ladder rungs up to the loft, an old spade handle forms the top grab bar, a red hardwood desk top is inlaid into the study table.'
Upgrading the house in design terms, meant updating its sustainability credentials too. Now, for example, the house, which has been playfully named Little House in the Quarry, features a low temperature air source heat pump that supplies the heating and hot water, boosting energy efficiency in this cottage renovation, and countryside family home.
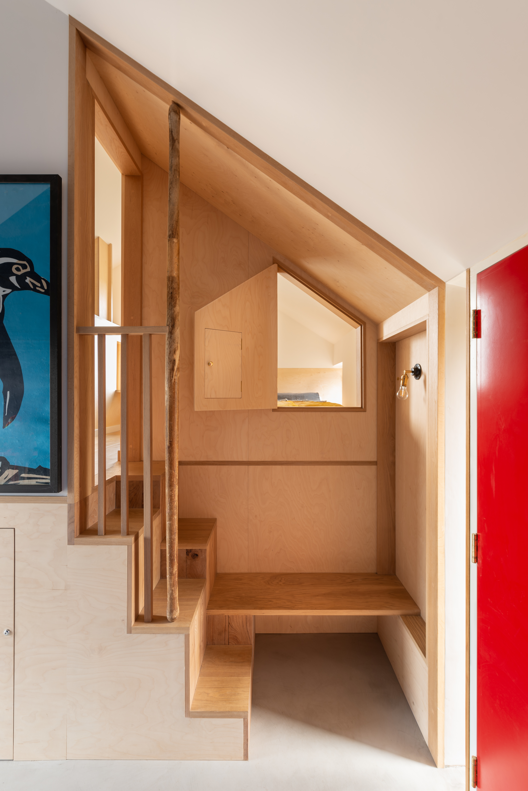
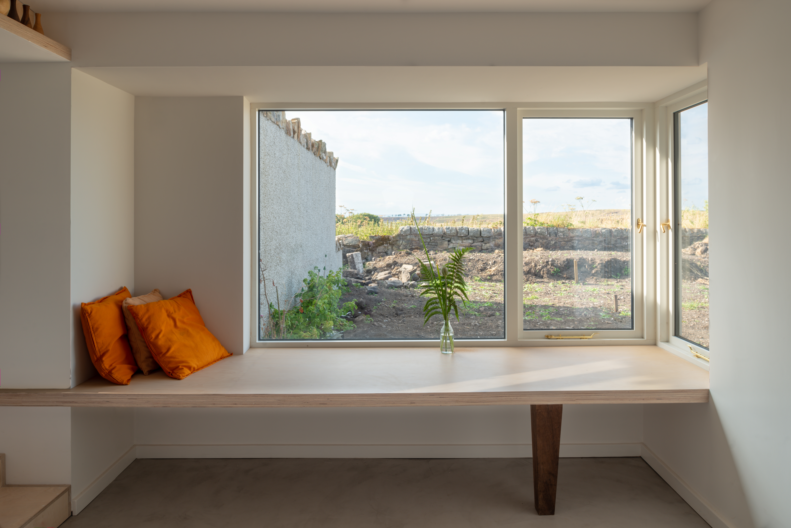
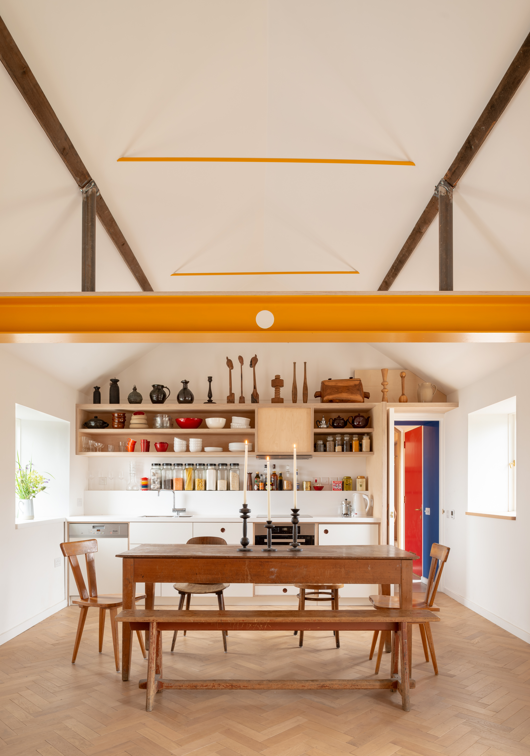
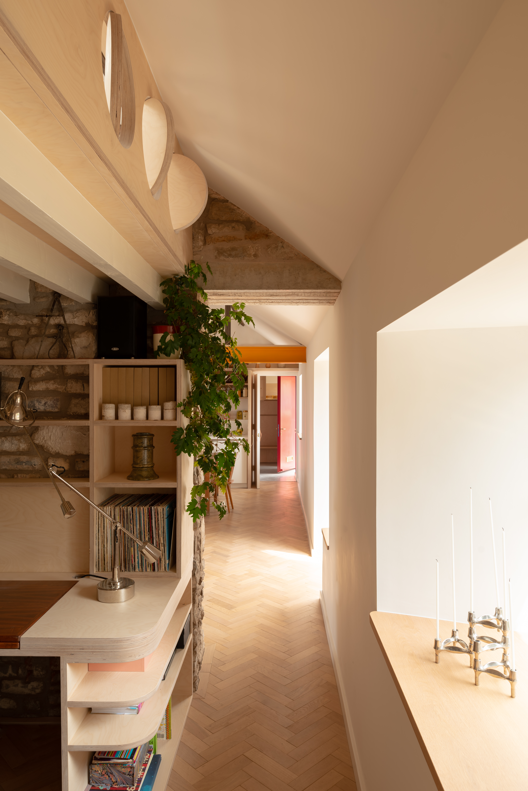

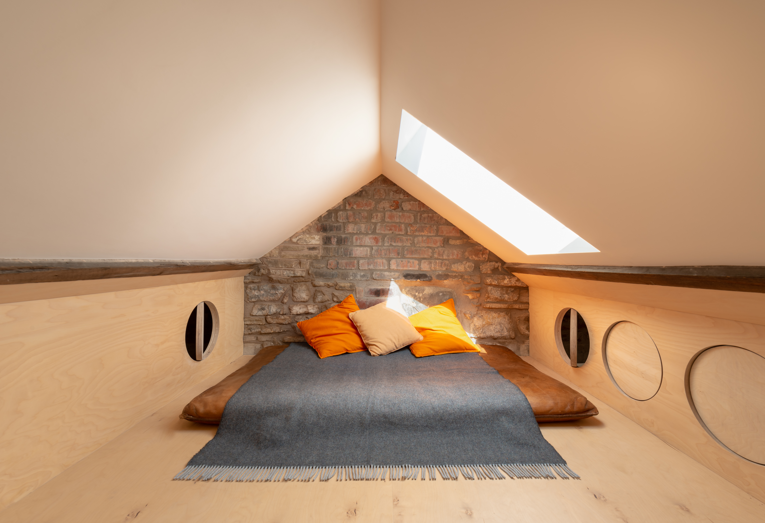
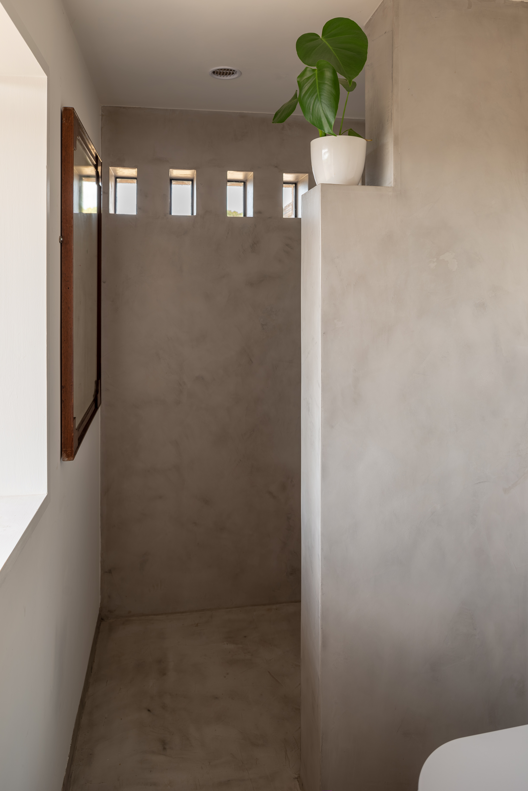
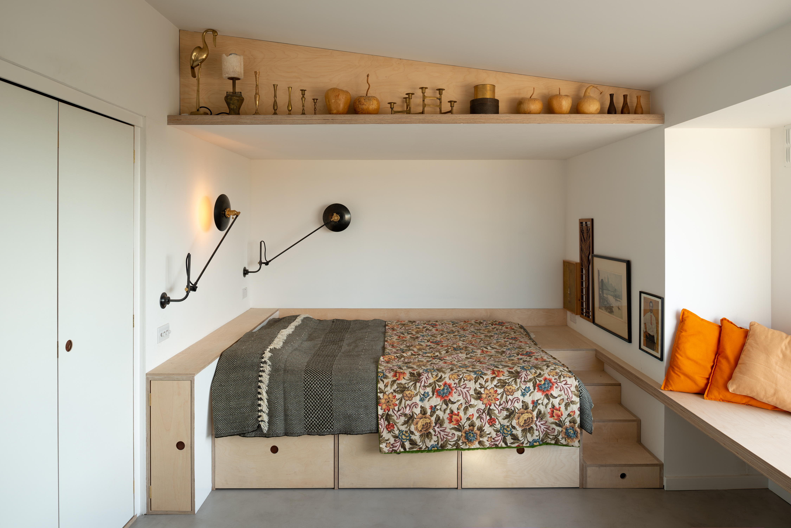
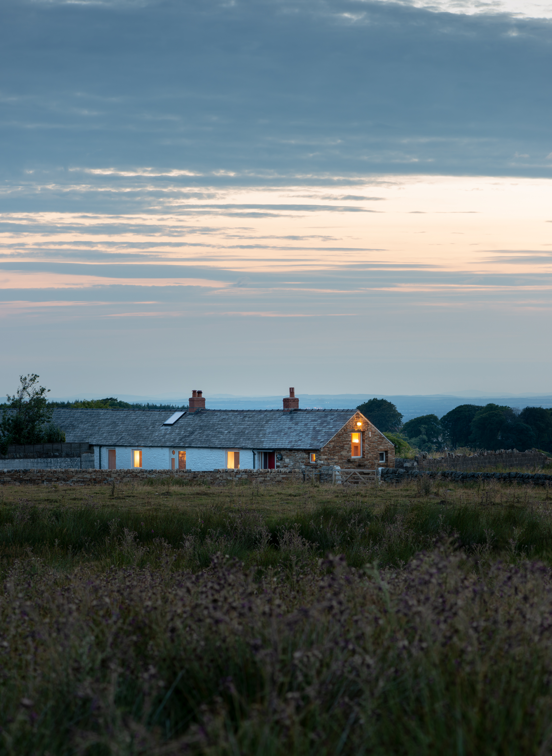
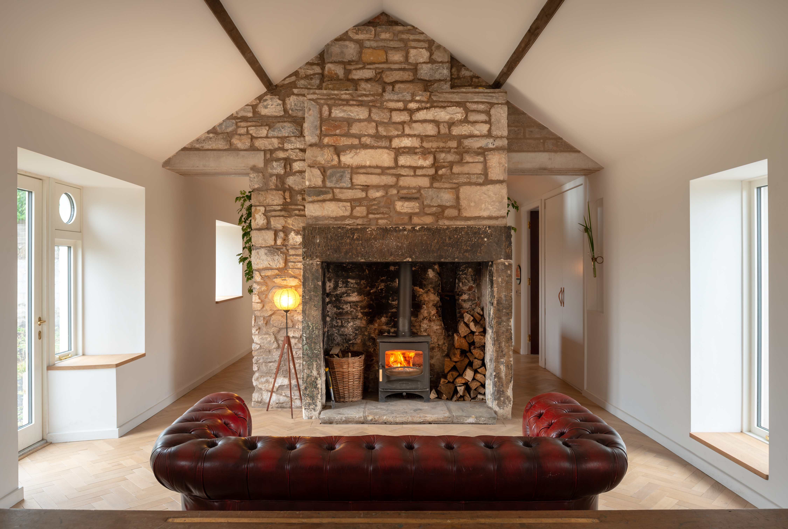
INFORMATION
Receive our daily digest of inspiration, escapism and design stories from around the world direct to your inbox.
Ellie Stathaki is the Architecture & Environment Director at Wallpaper*. She trained as an architect at the Aristotle University of Thessaloniki in Greece and studied architectural history at the Bartlett in London. Now an established journalist, she has been a member of the Wallpaper* team since 2006, visiting buildings across the globe and interviewing leading architects such as Tadao Ando and Rem Koolhaas. Ellie has also taken part in judging panels, moderated events, curated shows and contributed in books, such as The Contemporary House (Thames & Hudson, 2018), Glenn Sestig Architecture Diary (2020) and House London (2022).
