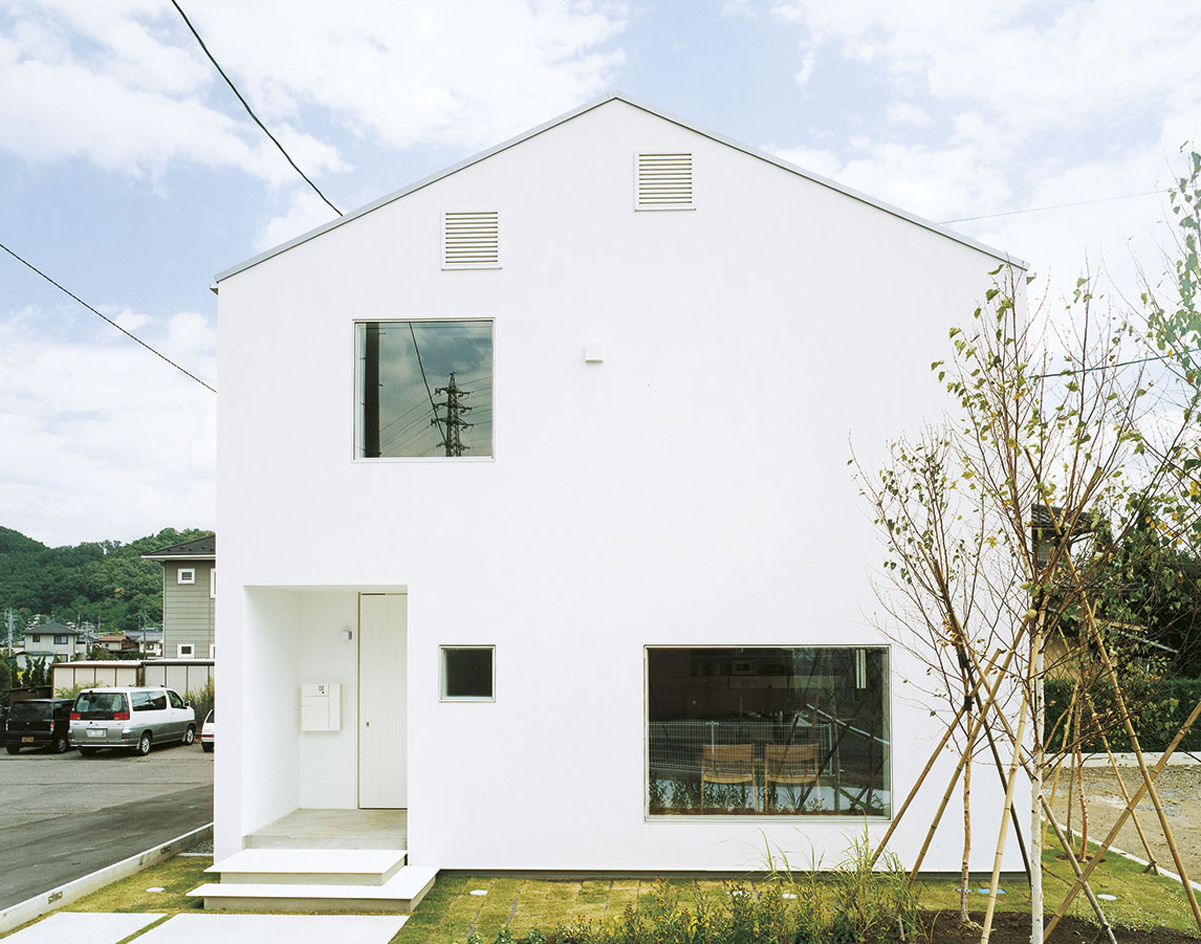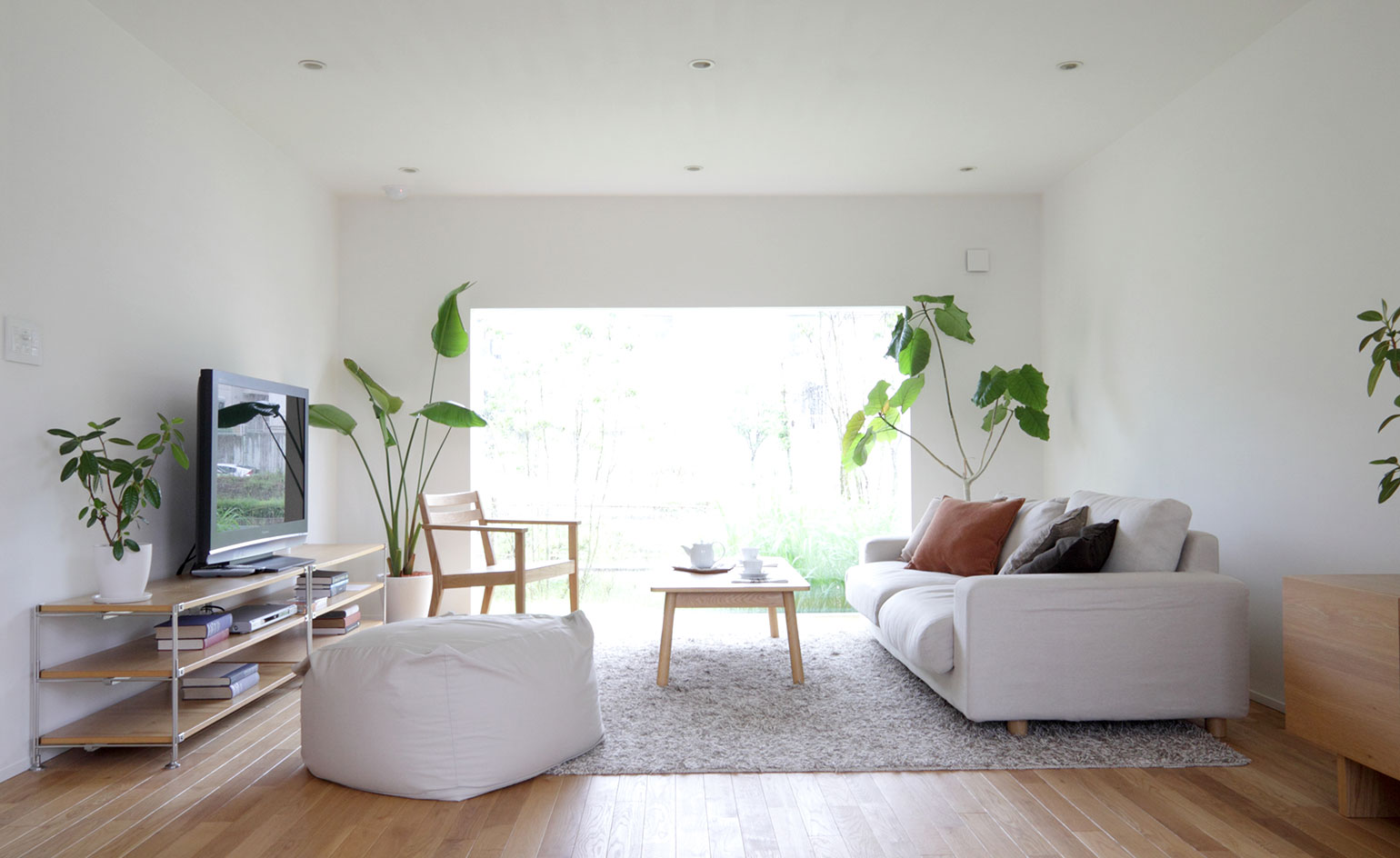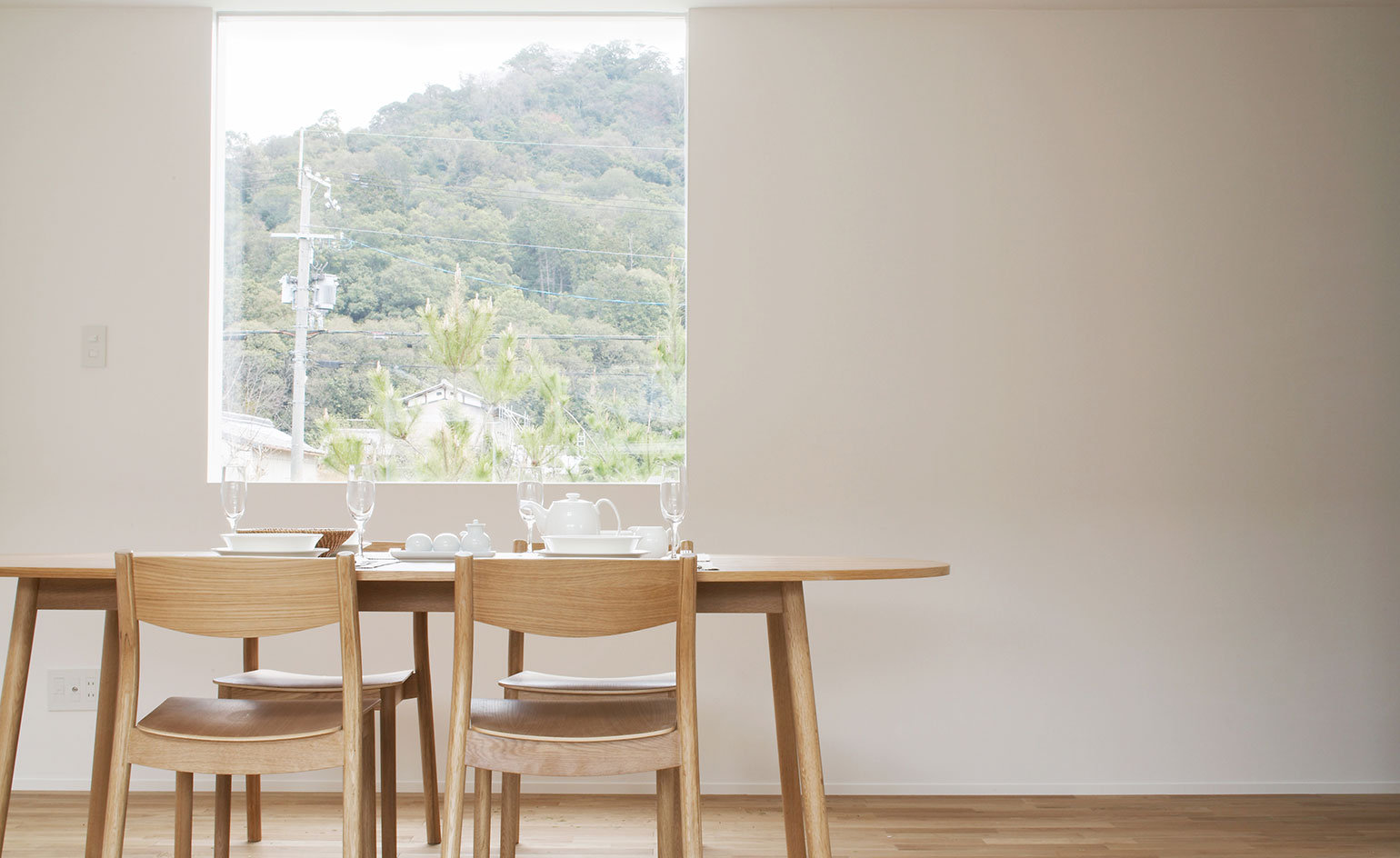Prototype prefab: Muji unveils the no-clutter Window House

Drum roll: Muji has unveiled the prototype of its latest prefabricated house project, aptly christened the Window House.
Located in the seaside city of Kamakura, about 30 miles southwest of Tokyo, the design is adapted from architect Kengo Kuma’s 2008 edition of a Muji house. The Window House has a footprint of 80 sq m and is spread over two levels with the flexibility to reconfigure the design as per plot requirements. Featuring an open-plan layout and minimal white interiors, the form is inspired, says Muji, by a traditional English country house. The outer walls are wrapped with openings on all sides. Eliminating the noticeable frame, the windows are detailed in line with Muji’s no clutter design sensibility, strategically placed to invite light and ventilation, and to frame exterior garden views.
Muji started its foray into prefab houses in 2014 with the design for a ‘Vertical House’ – a slender typology made to fit into Japan’s dense urban conditions. Last year, the brand commissioned Jasper Morrison, Konstantin Grcic and Naoto Fukasawa to design three variants of kyosho jutaku, the Japanese style of micro home, which were unveiled at Tokyo Design Week. Reflecting the brand’s ethos of careful consumption and affordability, these prefab projects also draw on ideas professed in Super Normal: Sensations of the Ordinary, a text written by Morrison and Fukasawa in 2008. It focuses on the idea that plain, honestly made things are worth celebrating and design is simply about making things that work and delight.
This newest prefab version also includes a fun twist: one person with their family or chosen flat-mates can come and test the prototype for two years, rent free. The Window House will be fully furnished and kitted out with Muji accessories, replete with a small private garden and parking. In return, the inhabitants will be expected to give regular feedback to the team of designers about the living experience.
The reveal of the Window House also coincides with Muji’s entry into the Indian markets – a first outlet was presented in Mumbai earlier this month and another one is on its way in Bengaluru. The roll out could, if widely embraced, be a much needed helping hand in the global housing crisis.

The prototype sits on an 80 sq m site, spread over two levels; the flexible design can be adjusted to fit different plot sizes

Window House features an elegantly clutter-free, open-plan layout and minimal white interiors

Muji is offering a two-year rent-free stay to one person and their family or chosen flat-mates, in exchange for design-testing feedback on the prototype
INFORMATION
Photography: Muji / Ryohin Keikaku
Receive our daily digest of inspiration, escapism and design stories from around the world direct to your inbox.