Light cascades through this London redesign by Flow Architecture with Magrits
A Kensington home is transformed into a contemporary space for a young family

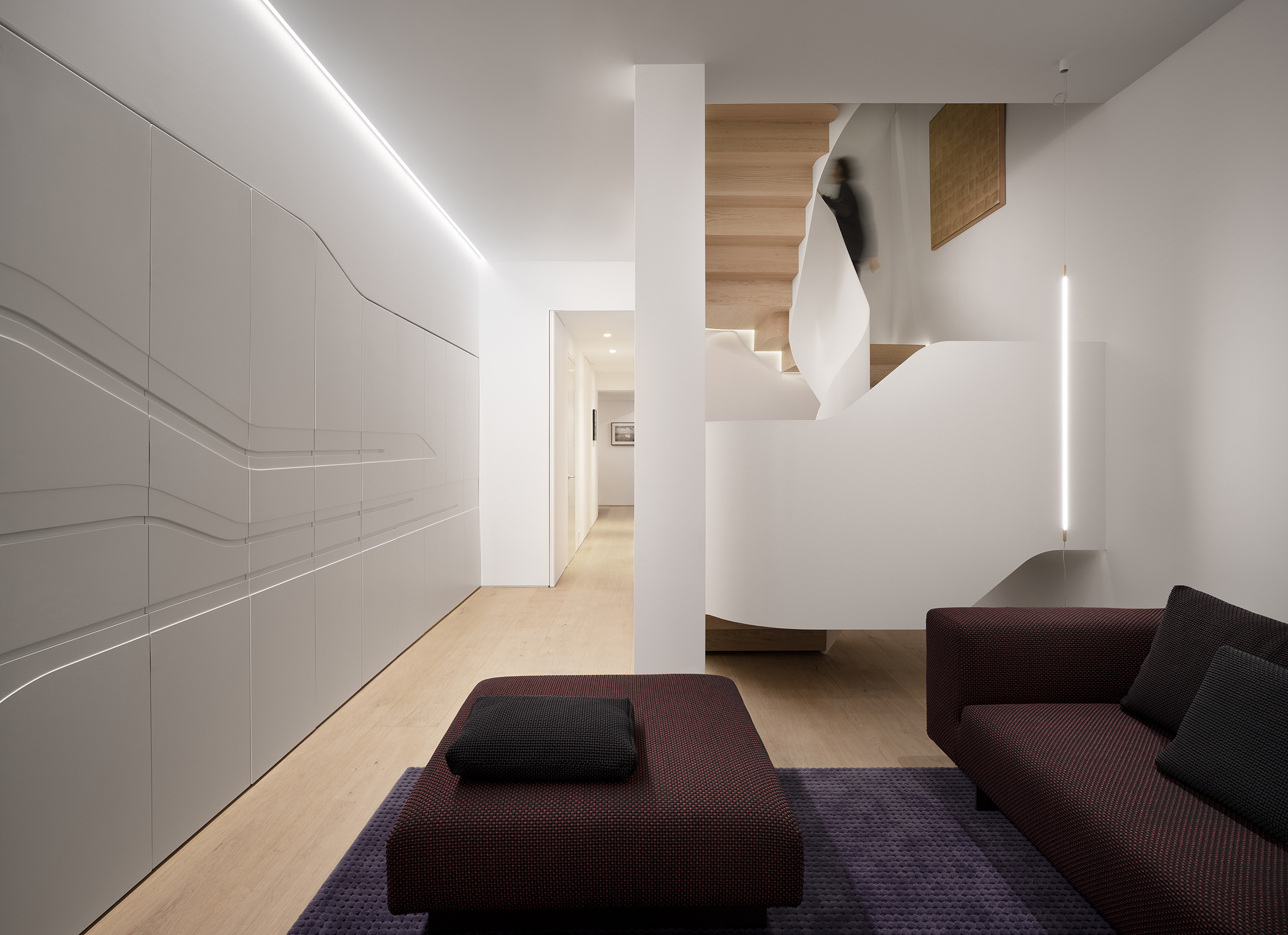
Receive our daily digest of inspiration, escapism and design stories from around the world direct to your inbox.
You are now subscribed
Your newsletter sign-up was successful
Want to add more newsletters?

Daily (Mon-Sun)
Daily Digest
Sign up for global news and reviews, a Wallpaper* take on architecture, design, art & culture, fashion & beauty, travel, tech, watches & jewellery and more.

Monthly, coming soon
The Rundown
A design-minded take on the world of style from Wallpaper* fashion features editor Jack Moss, from global runway shows to insider news and emerging trends.

Monthly, coming soon
The Design File
A closer look at the people and places shaping design, from inspiring interiors to exceptional products, in an expert edit by Wallpaper* global design director Hugo Macdonald.
In London's picturesque streets, Victorian residential properties abound, yet many of those grand houses need significant redevelopment in order to respond adequately to modern living standards. The team behind such a property's recent refresh – Flow Architecture with Magrits – know this well, as they had to completely gut and redesign a Kensington home into a contemporary space for a young family.
Set on a leafy, quiet street the existing house spanned four levels, and the architects reconfigured the structure fully, while adding a basement floor and a double height rear extension for more space. Rather than changing the exterior (as the property sits within a conservation area), the team focused on transforming the core of the building and the internal arrangement instead, creating a ‘heart' for the home, in the shape of an interior courtyard that brings light straight into the deepest parts of the building.

In fact, the design was very much led by the architects' desire to maximise the potential for natural light inside – contrasting the Victorian property's traditionally fairly small, darker rooms. Opening up the interior by creating double height spaces, clean, white-washed rooms, connections across levels, and soft, organic curves throughout, the team created a series of rooms, including a sequence of entertainment spaces on the lower levels, comprising living, kitchen, dinning, family room and a mezzanine library.
Meanwhile, the extension leads out to a reworked garden at the back of the property, where a curving, paved path merges with carefully planned landscaping, continuing the themes that dominate inside: a sense of seamless, softness and dynamism.
Fittingly named ‘Light Falls', the house feels bright, open and generous. ‘The name Light Falls perfectly expresses the soul of the house,' the team explains. ‘The cascading effect of daylight, brought in vertical motion to the centre of the building, enlivens the interior spaces and dissolves the borders between outdoor and indoor spaces.'
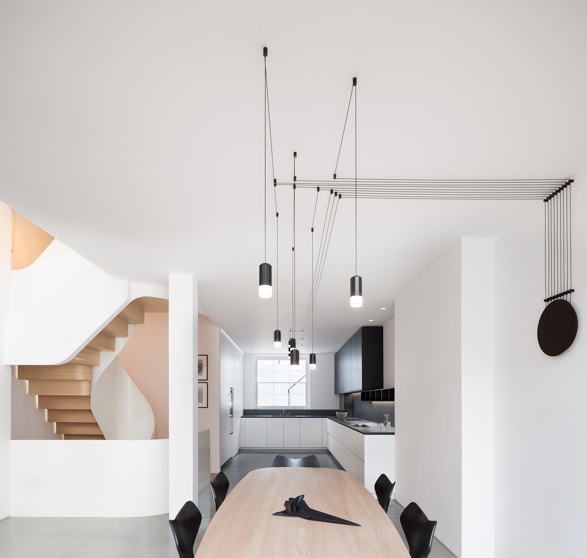
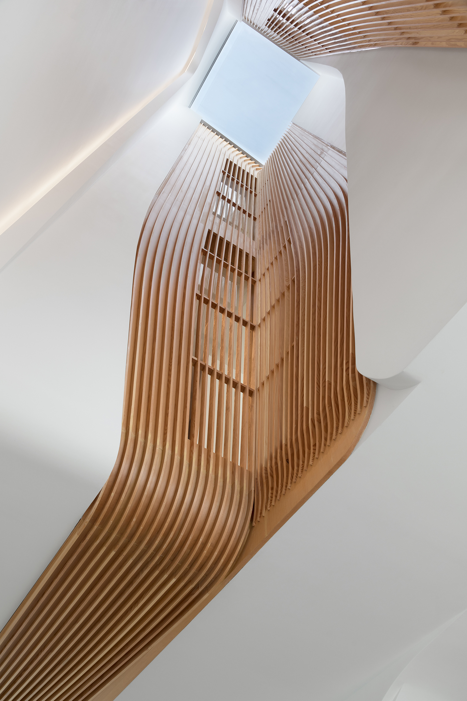
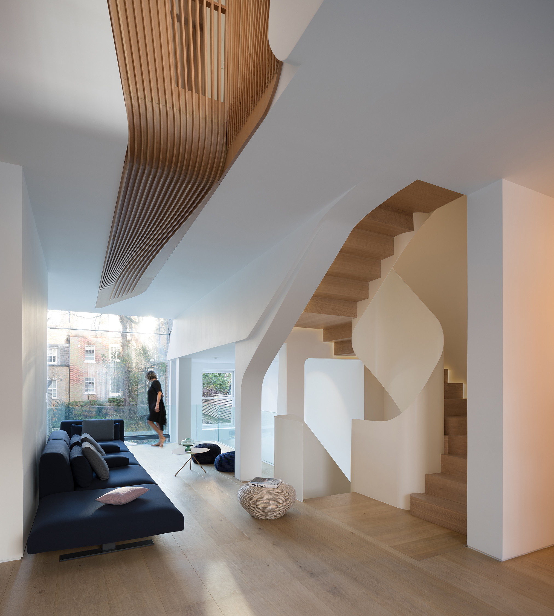
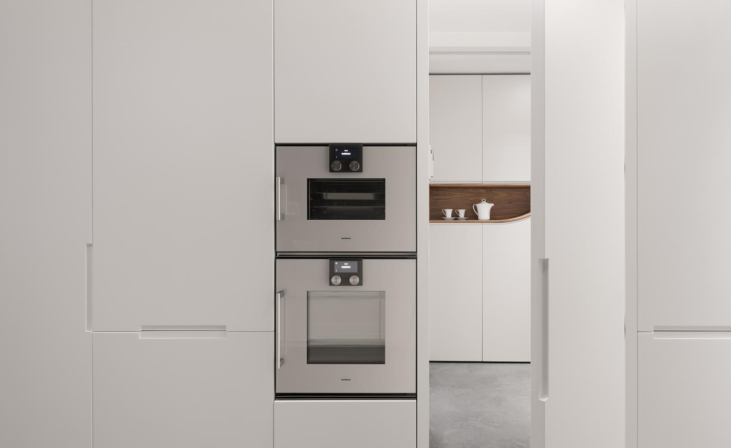
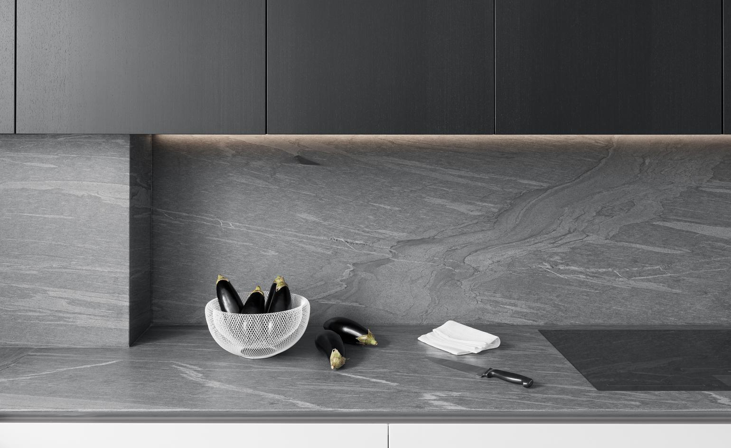
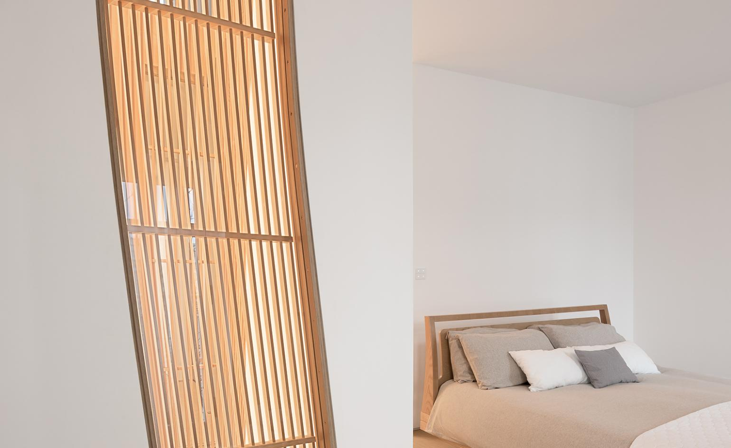
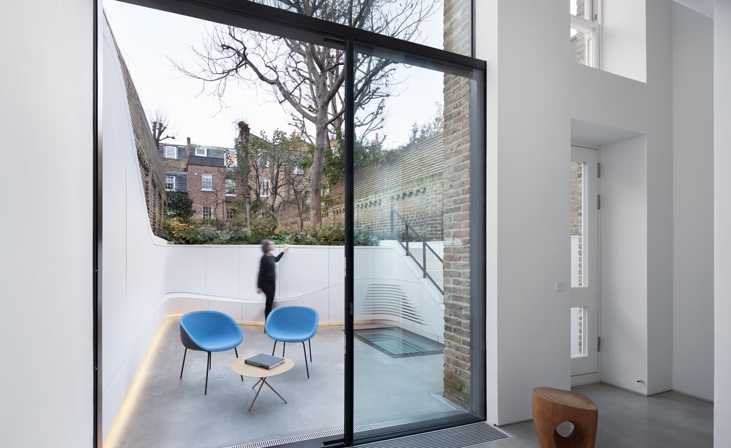
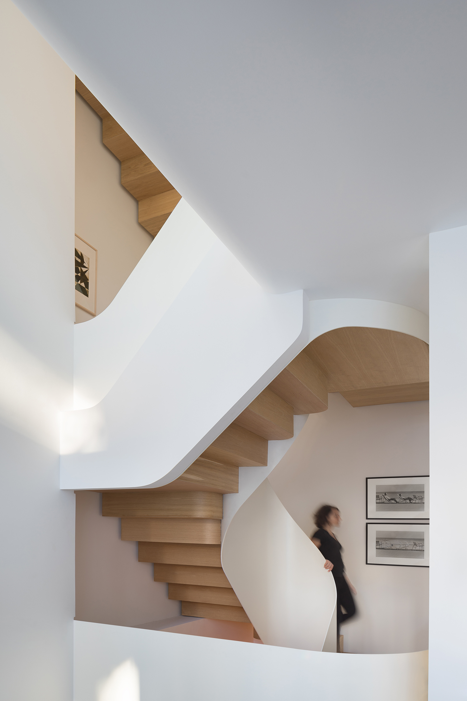
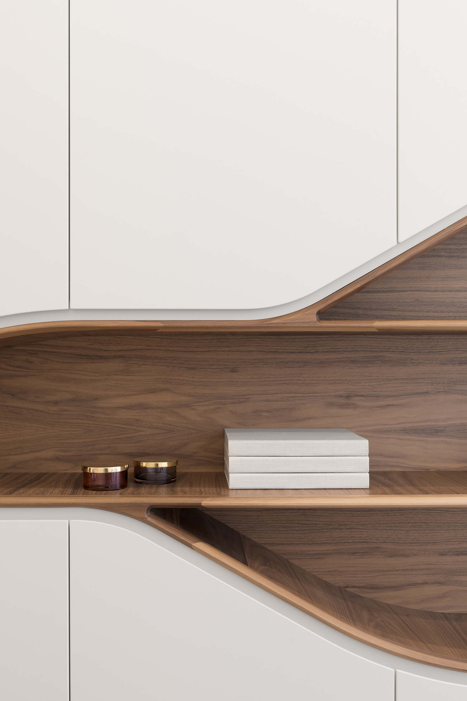
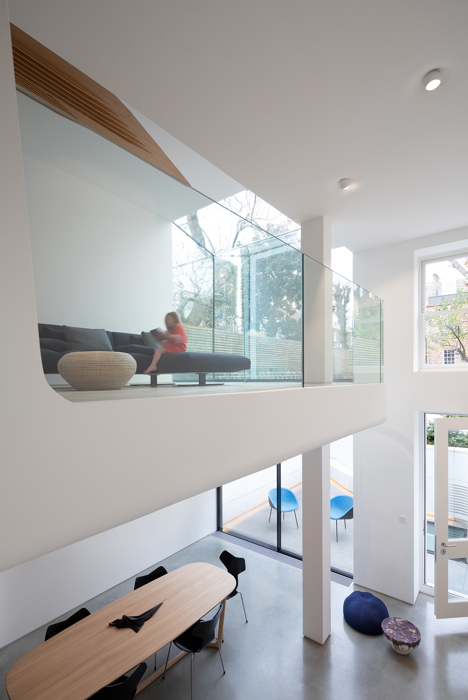
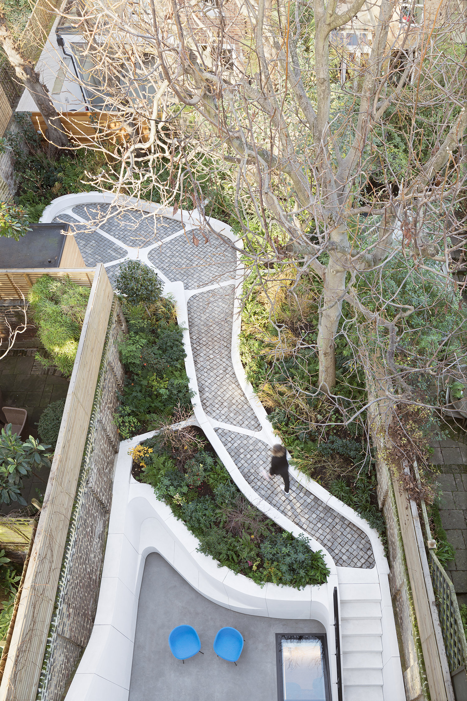
INFORMATION
flowarchitecture.co.uk; magrits.com
Receive our daily digest of inspiration, escapism and design stories from around the world direct to your inbox.
Ellie Stathaki is the Architecture & Environment Director at Wallpaper*. She trained as an architect at the Aristotle University of Thessaloniki in Greece and studied architectural history at the Bartlett in London. Now an established journalist, she has been a member of the Wallpaper* team since 2006, visiting buildings across the globe and interviewing leading architects such as Tadao Ando and Rem Koolhaas. Ellie has also taken part in judging panels, moderated events, curated shows and contributed in books, such as The Contemporary House (Thames & Hudson, 2018), Glenn Sestig Architecture Diary (2020) and House London (2022).
