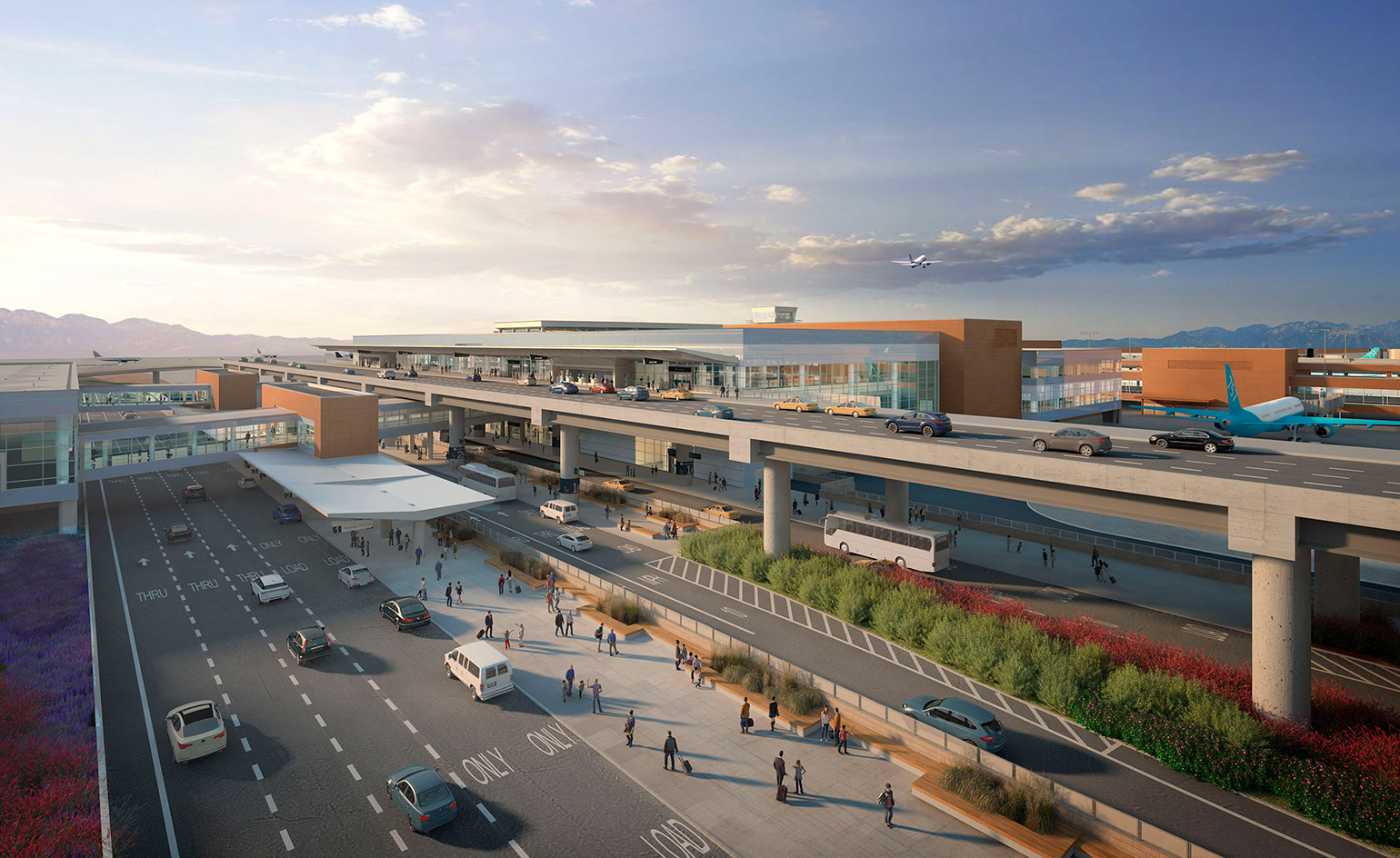
Receive our daily digest of inspiration, escapism and design stories from around the world direct to your inbox.
You are now subscribed
Your newsletter sign-up was successful
Want to add more newsletters?

Daily (Mon-Sun)
Daily Digest
Sign up for global news and reviews, a Wallpaper* take on architecture, design, art & culture, fashion & beauty, travel, tech, watches & jewellery and more.

Monthly, coming soon
The Rundown
A design-minded take on the world of style from Wallpaper* fashion features editor Jack Moss, from global runway shows to insider news and emerging trends.

Monthly, coming soon
The Design File
A closer look at the people and places shaping design, from inspiring interiors to exceptional products, in an expert edit by Wallpaper* global design director Hugo Macdonald.
The Salt Lake City skyline is unique among metropolitan cities in the United States in that it places modern architecture against the imposing Wasatch mountains. It is in the heart of the American West, and the striking landscape and juxtaposition of nature and concrete are the catalyst for growth in what locals often call ‘Small Lake City.’
The city centre is only a few miles from world-class ski resorts, mountain bike trails, and protected land. While many outdoor enthusiasts call Salt Lake City home, it also draws a young, forward-thinking, and educated workforce. Tech companies in particular are flocking to Utah. The state is home to more than 4,000 startups and was recently named one of the top locations in the United States for online business. With the help of the area known as Silicon Slopes just south of Salt Lake, Utah is the third fastest growing state in the nation.
Utah welcomes more than 23 million visitors to national parks each year and also serves as a cultural hub and host to the annual Sundance Film Festival, which brings in film stars and cinema lovers from around the world. The George S and Dolores Dore Eccles Theater, completed in 2016, is Utah’s first world-class performing arts theatre. It will both enhance the film festival experience but also bring first-run award-winning touring Broadway musicals to Utah year round.
Since hosting the successful 2002 XIX Olympic Winter Games, Salt Lake City has embraced skyscrapers and unique modern structures — and this architectural boom hasn’t slowed. The Natural History Museum of Utah, which marries nature with the manmade, continues to inspire many projects. GSBS Architects/Ennead Architects built this iconic museum with mother nature in mind. The structure is a Leadership in Energy and Environmental Design (LEED) Gold certified building that seamlessly integrates state-of-the-art design ideas, and it has successfully paved the way for all that is coming to Salt Lake City.
Read on to see the projects that are putting Utah on the global architectural playing field.
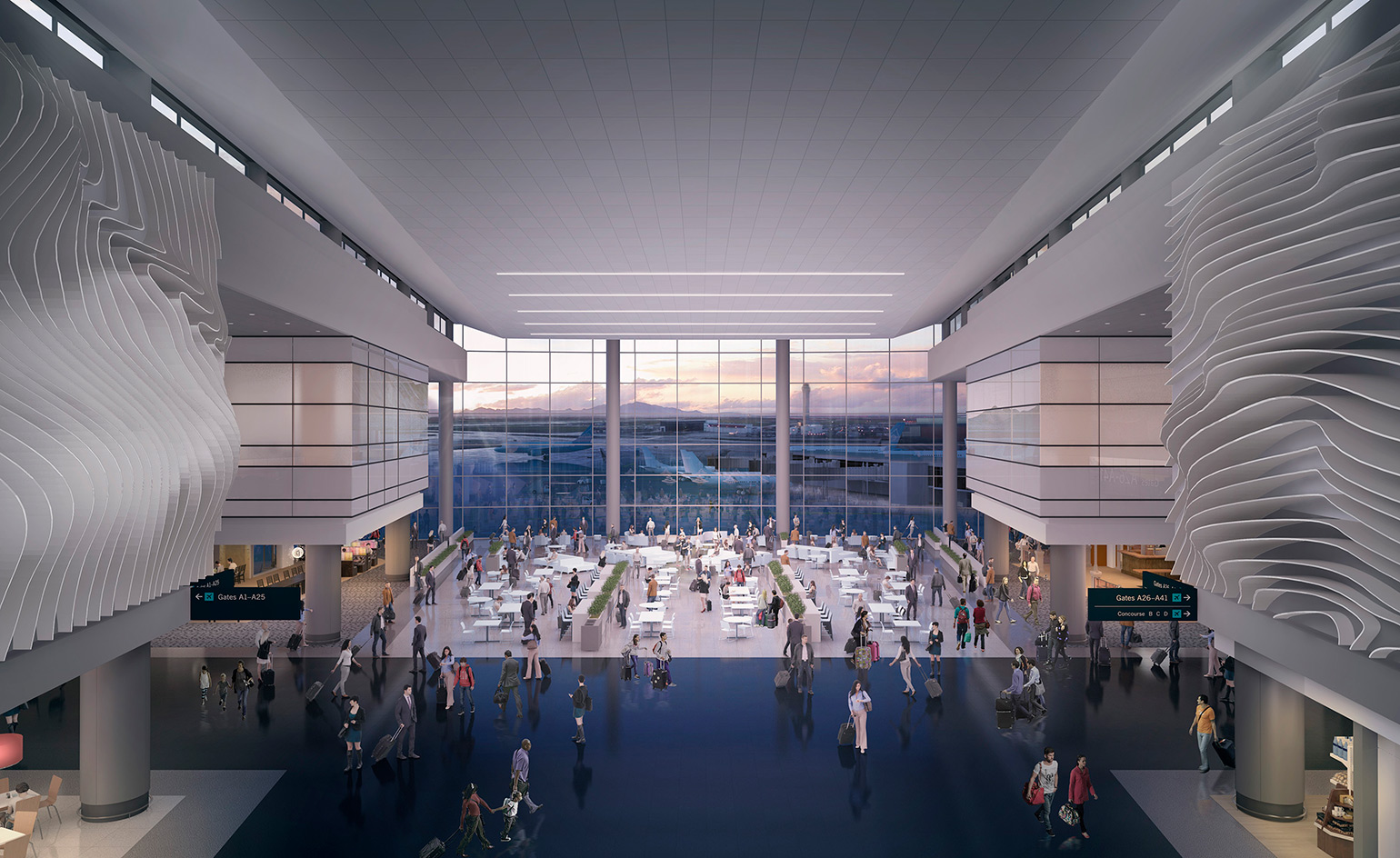
Planned completion is not till 2024, but the 78-gate airport is expected to be LEED Gold certified and serve as a benchmark for environmentally responsible aviation hubs
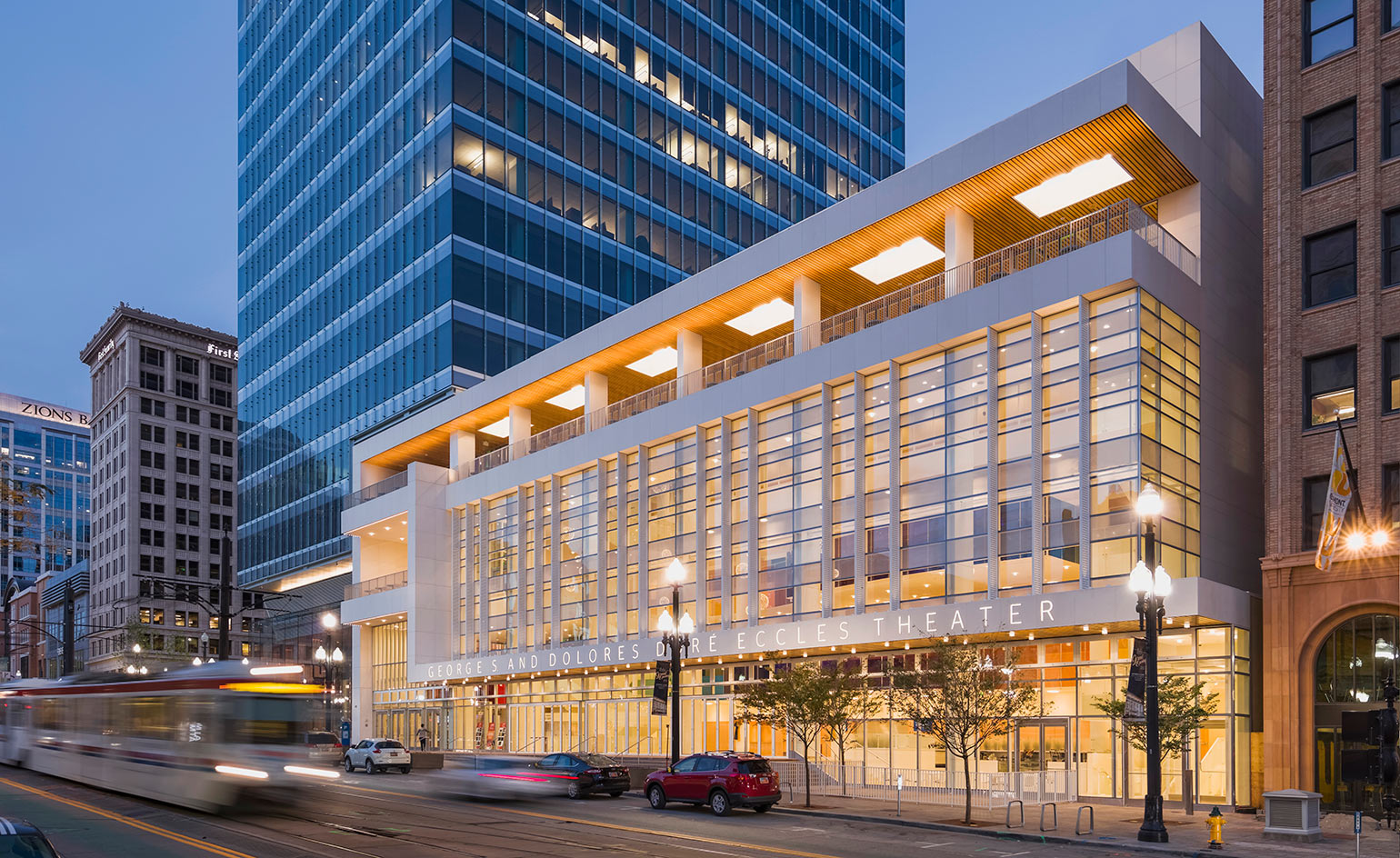
The 2,500-seat Eccles Theater by Pelli Clarke Pelli Architects is a contemporary playhouse that quickly became Salt Lake City’s premier entertainment venue
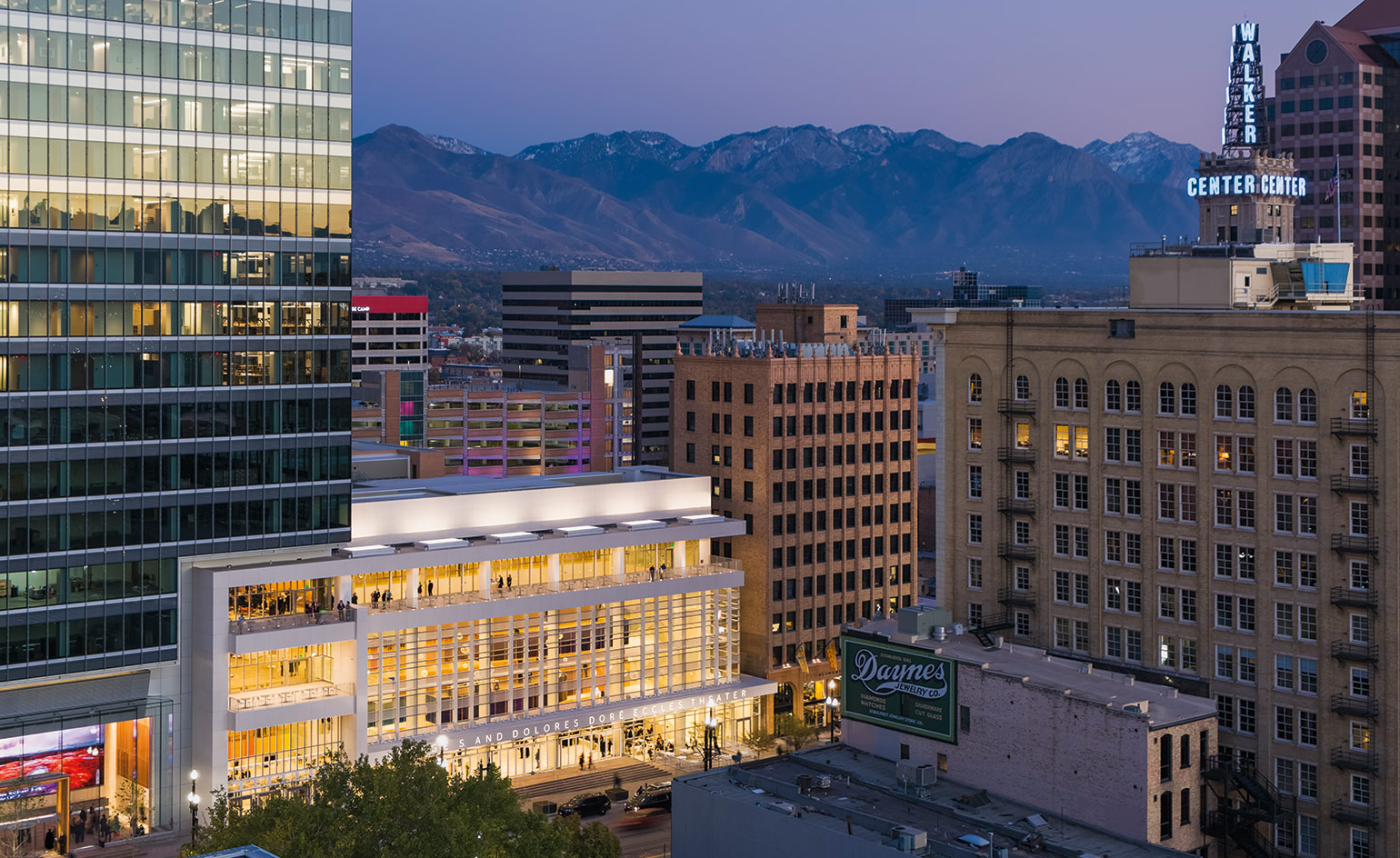
The building has seamlessly integrated the history of downtown’s Main Street with a peek at the city’s vibrant future
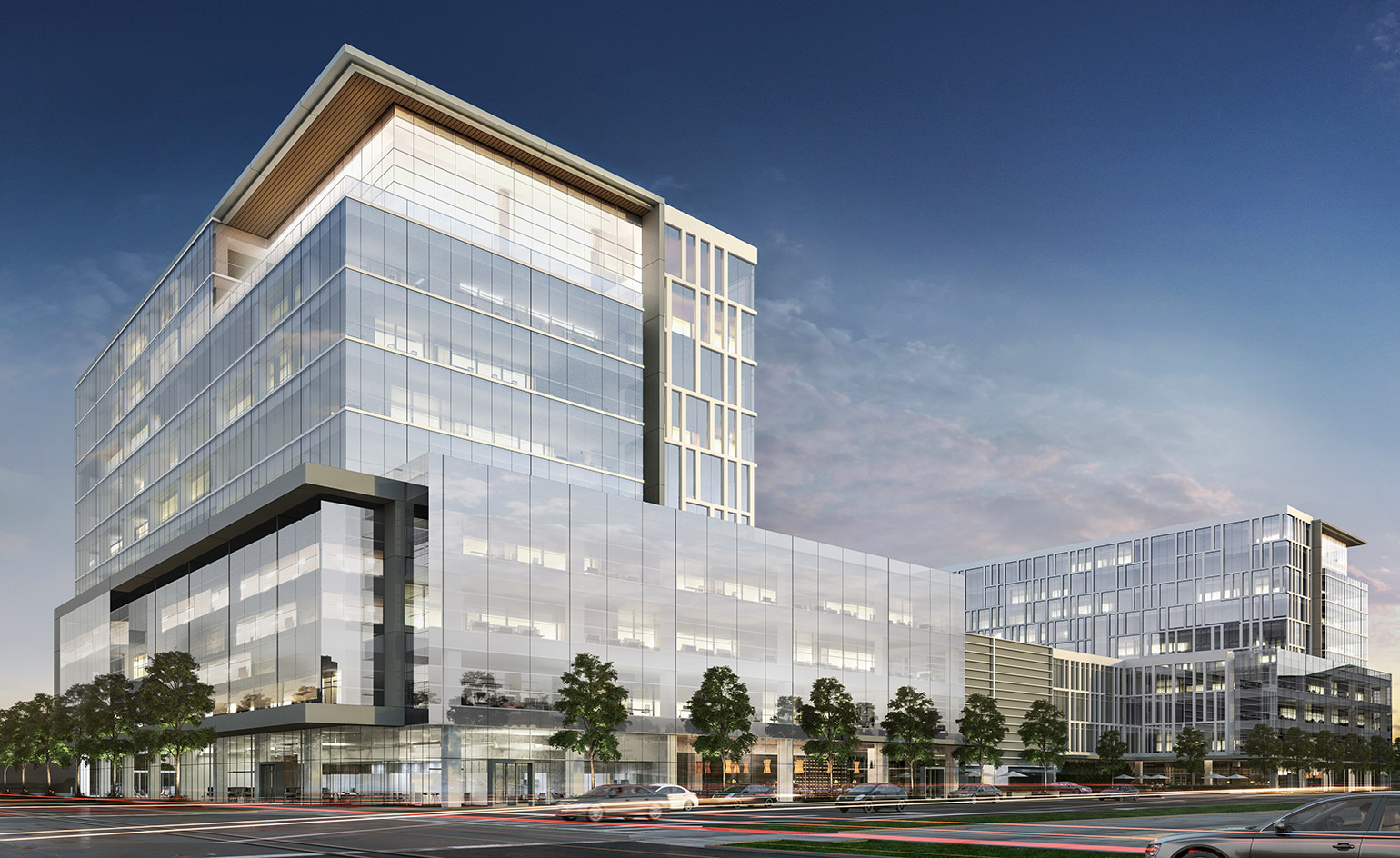
650 Main by Patrinely Group is one of the city's upcoming projects. Early iterations of this light-filled class A office space include a dog park and an outdoor market.
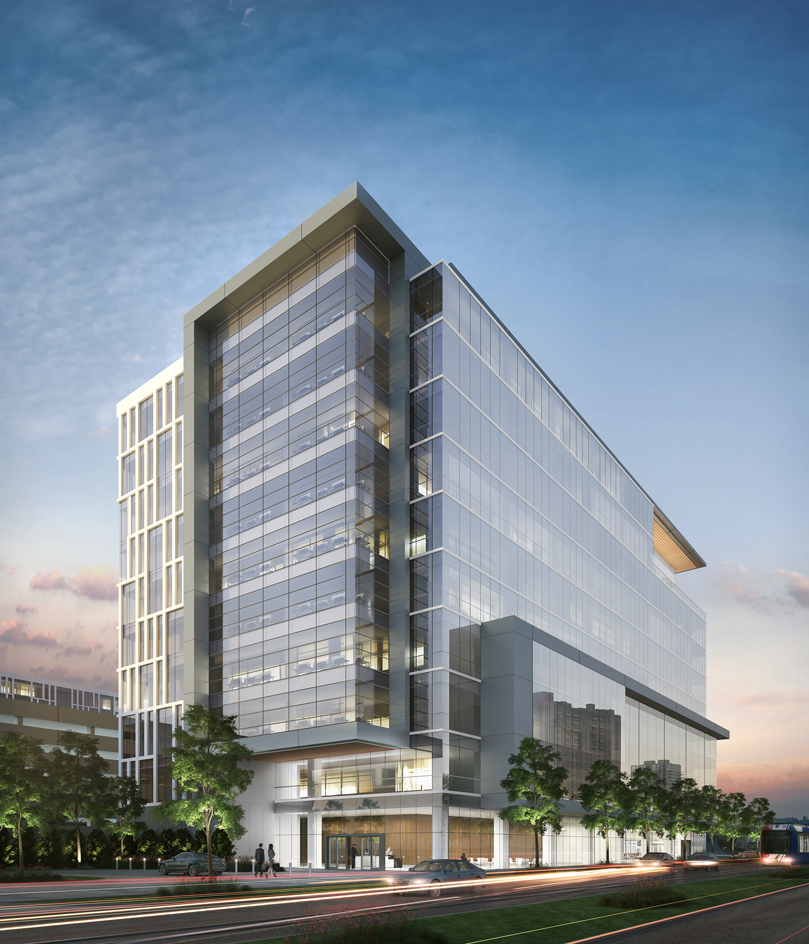
The building adds more than 320,000 sq. ft of prime office space to downtown Salt Lake (that the city is in dire need of)
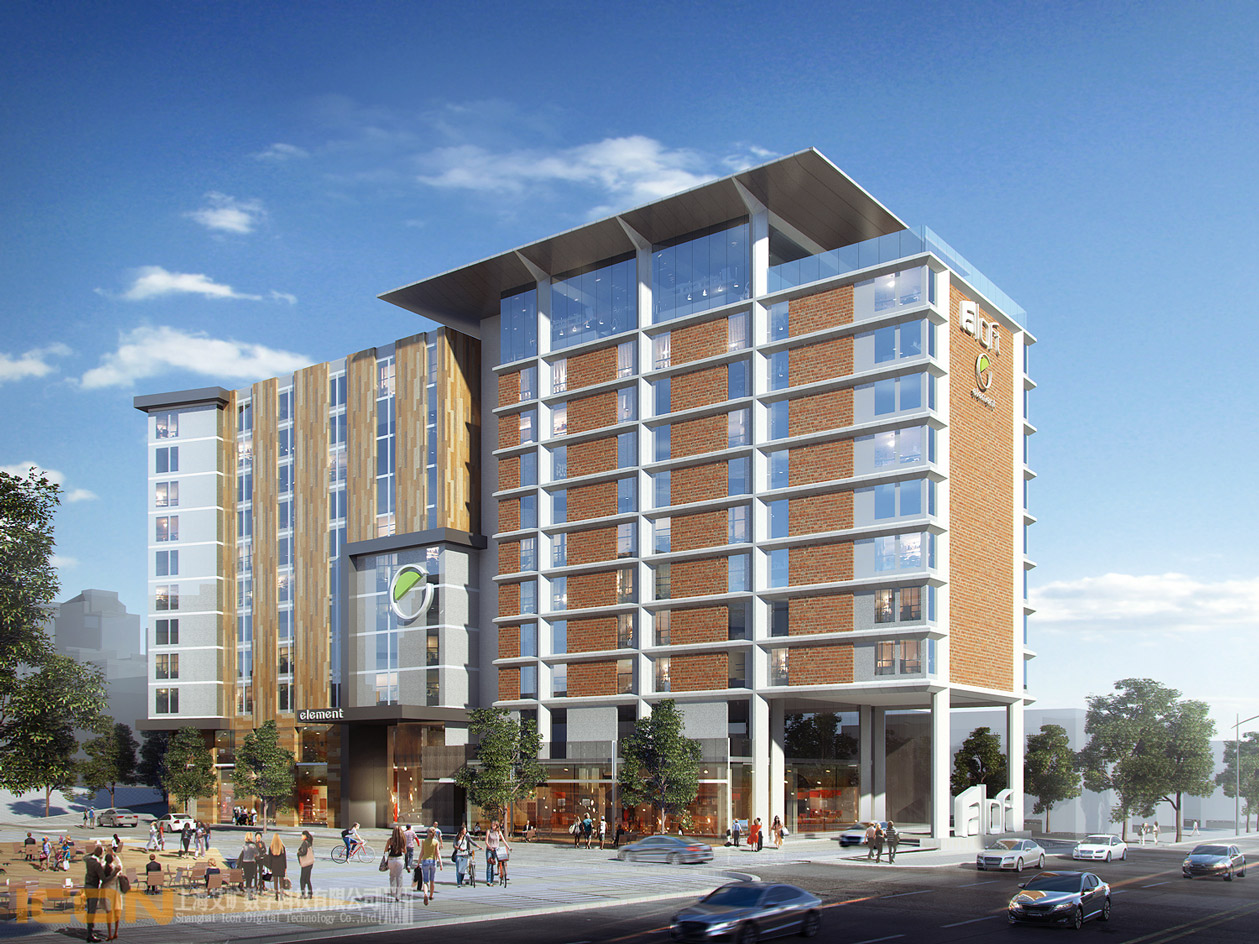
Block 67 by The Ritchie Group is a mixed-use space and a welcome planned addition to the Salt Lake City skyline. In total, the development will add more than 1.7 million square feet of office, residential, hospitality, and retail space.
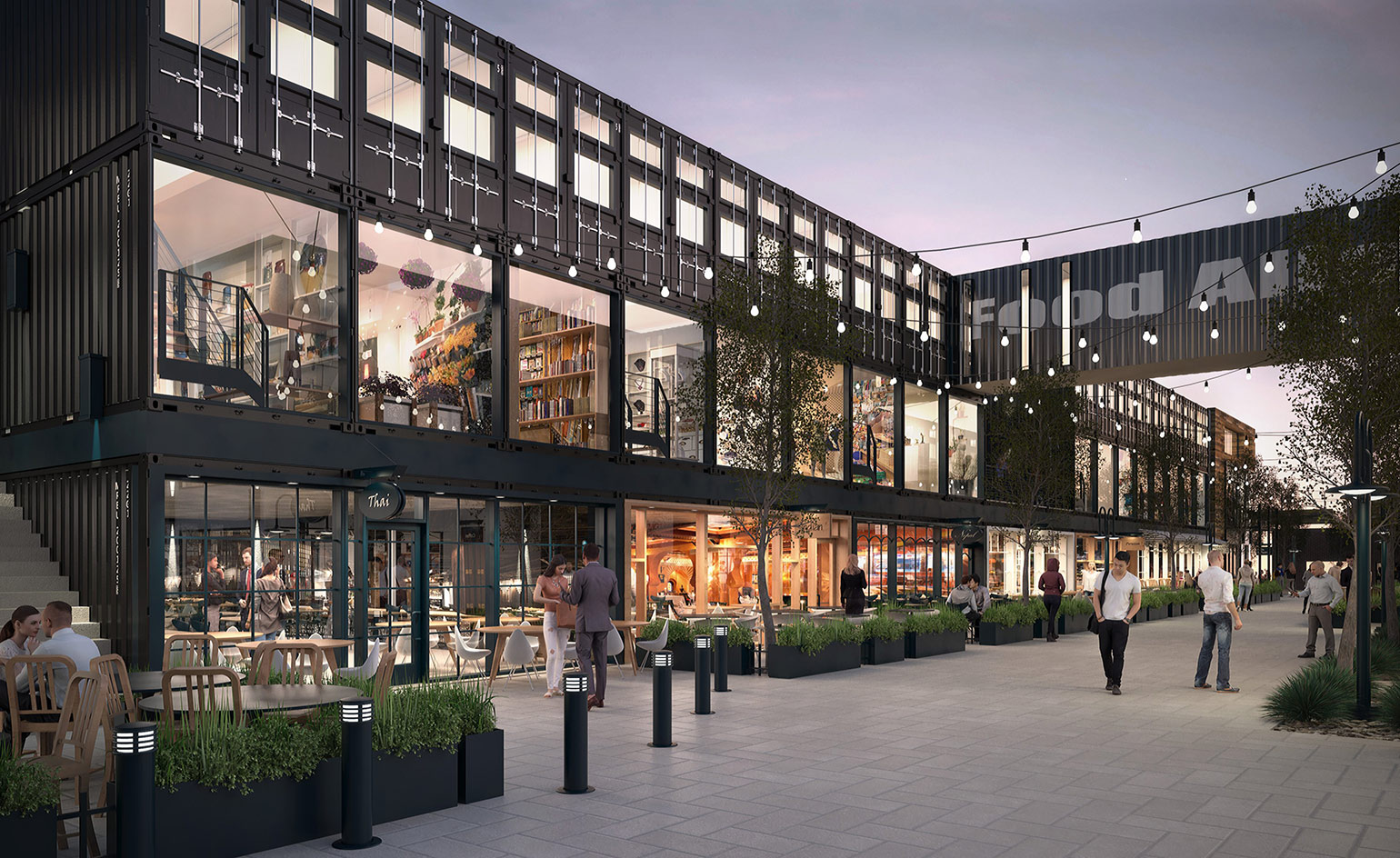
A food container park is just what this area of Salt Lake City needs. Designed by MJSA Architecture, Food Alley’s renovated spaces and new construction are expected to bring an intimate and creative dining destination to the city.
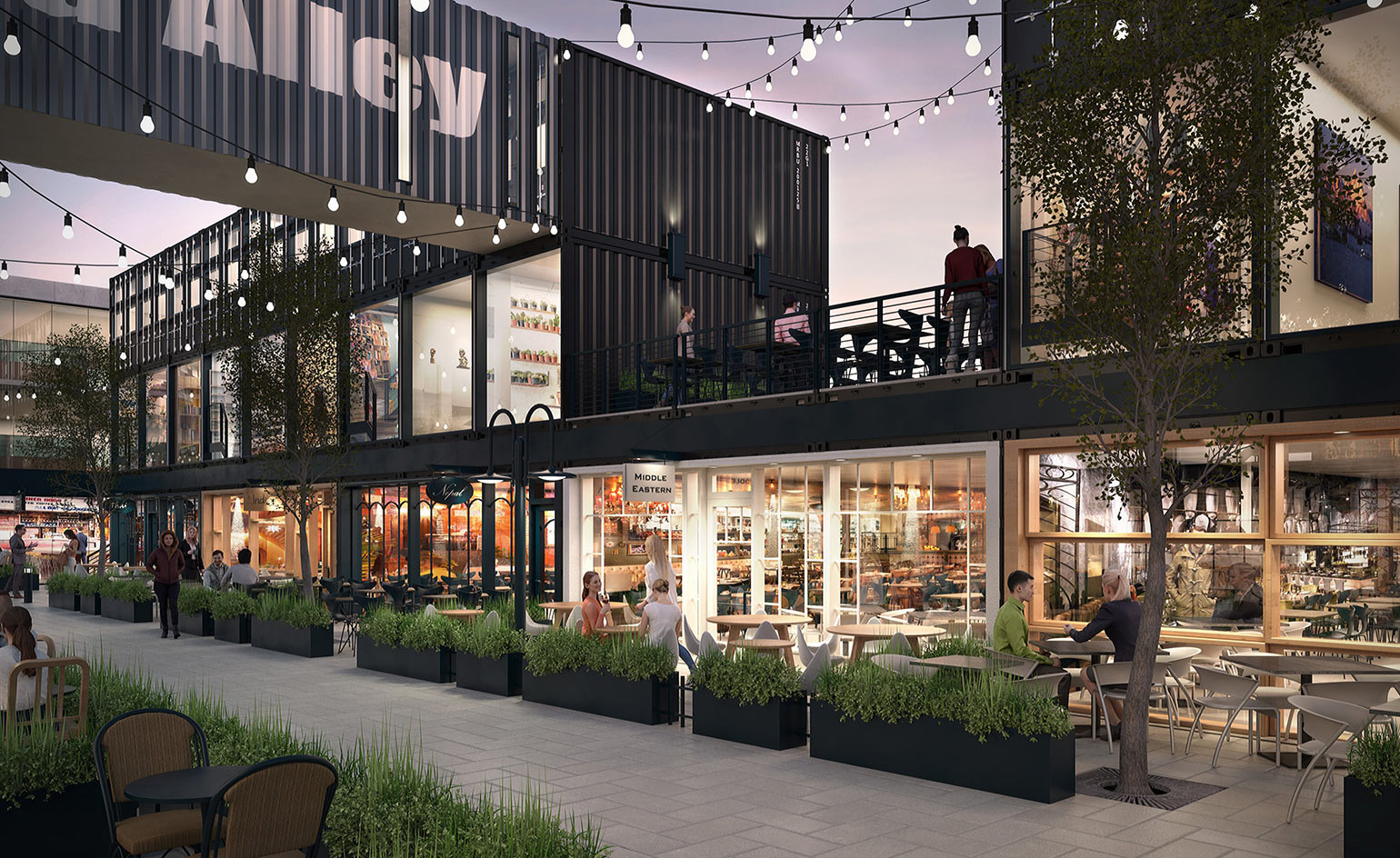
Five to eight of the restaurant spaces will be reserved for local refugees to develop food businesses. In addition to gentrifying the area, Food Alley is also expected to add 700 jobs. Completion is slated for 2019.
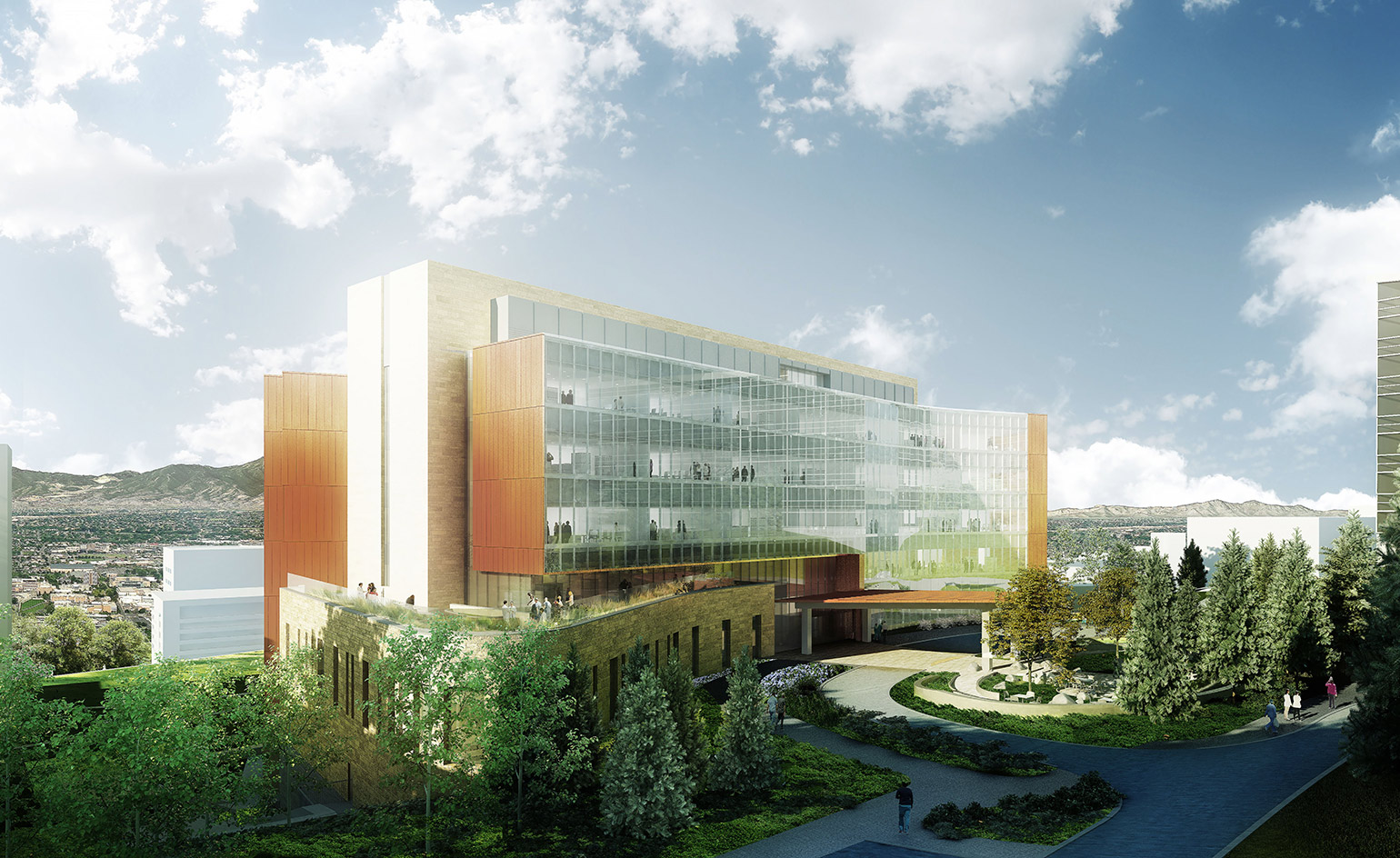
Designed by HDR, the 75-bed Craig H. Neilsen Rehabilitation Hospital is expected to be one of the most advanced rehabilitation facilities in the nation and will serve as a catalyst for the modernization/re-development of the renowned University of Utah health science campus.
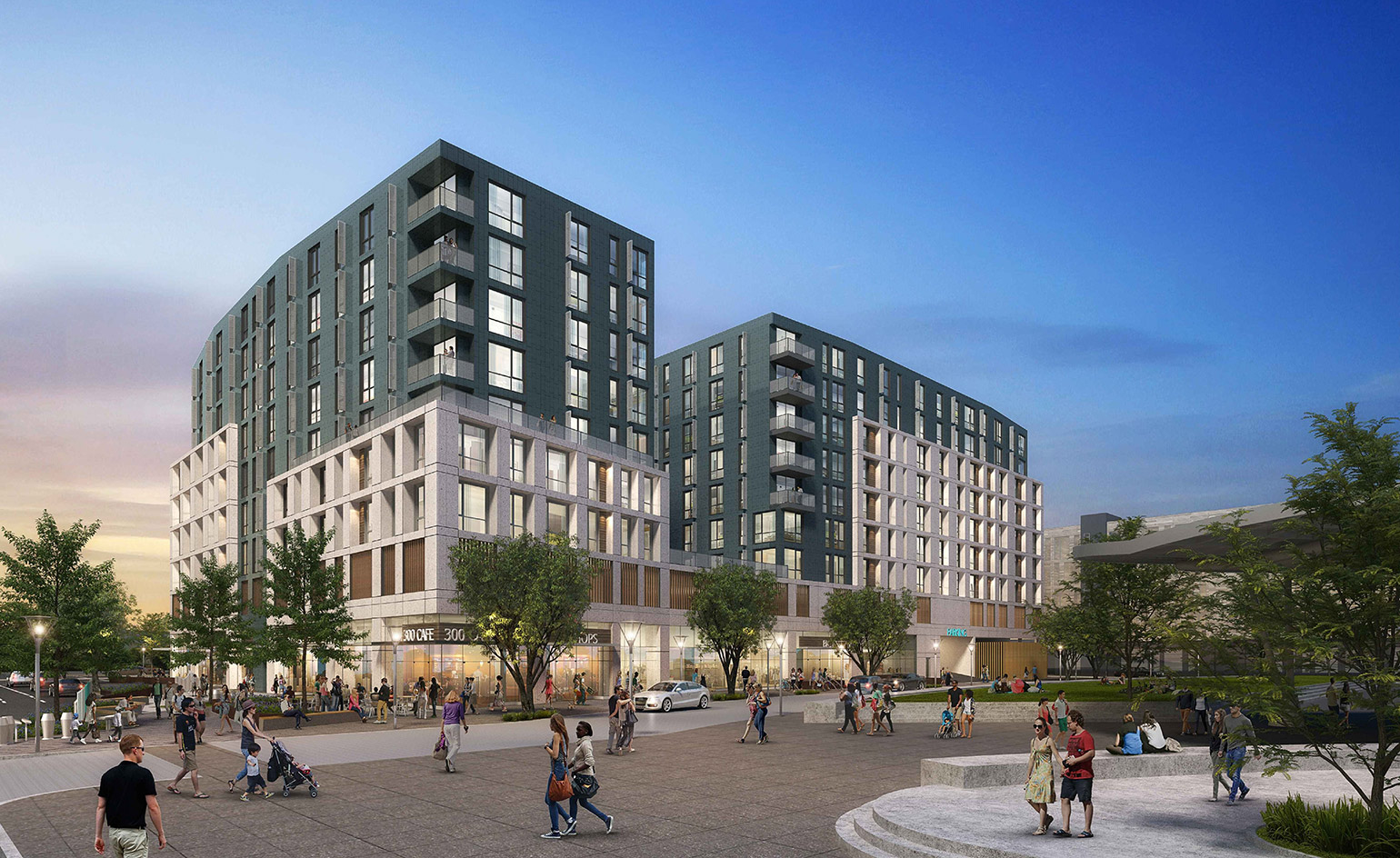
The Exchange by The Domain Companies is a mixed-use space boasting 412 residential units, 20,000 sq. ft of street-front retail space, and most notably “The Shop at Salt Lake City” — an innovative coworking space. As a business accelerator, The Exchange will stimulate community engagement and entrepreneurship. It will be a welcome addition to the city’s civic campus, come completion in 2020.
Receive our daily digest of inspiration, escapism and design stories from around the world direct to your inbox.