Canberra’s concrete column cluster pavilion by Molonglo and Pezo von Ellrichshausen
Developer Molonglo and architects Pezo von Ellrichshausen are behind the Less pavilion at Dairy Road, Canberra

Rory Gardiner - Photography
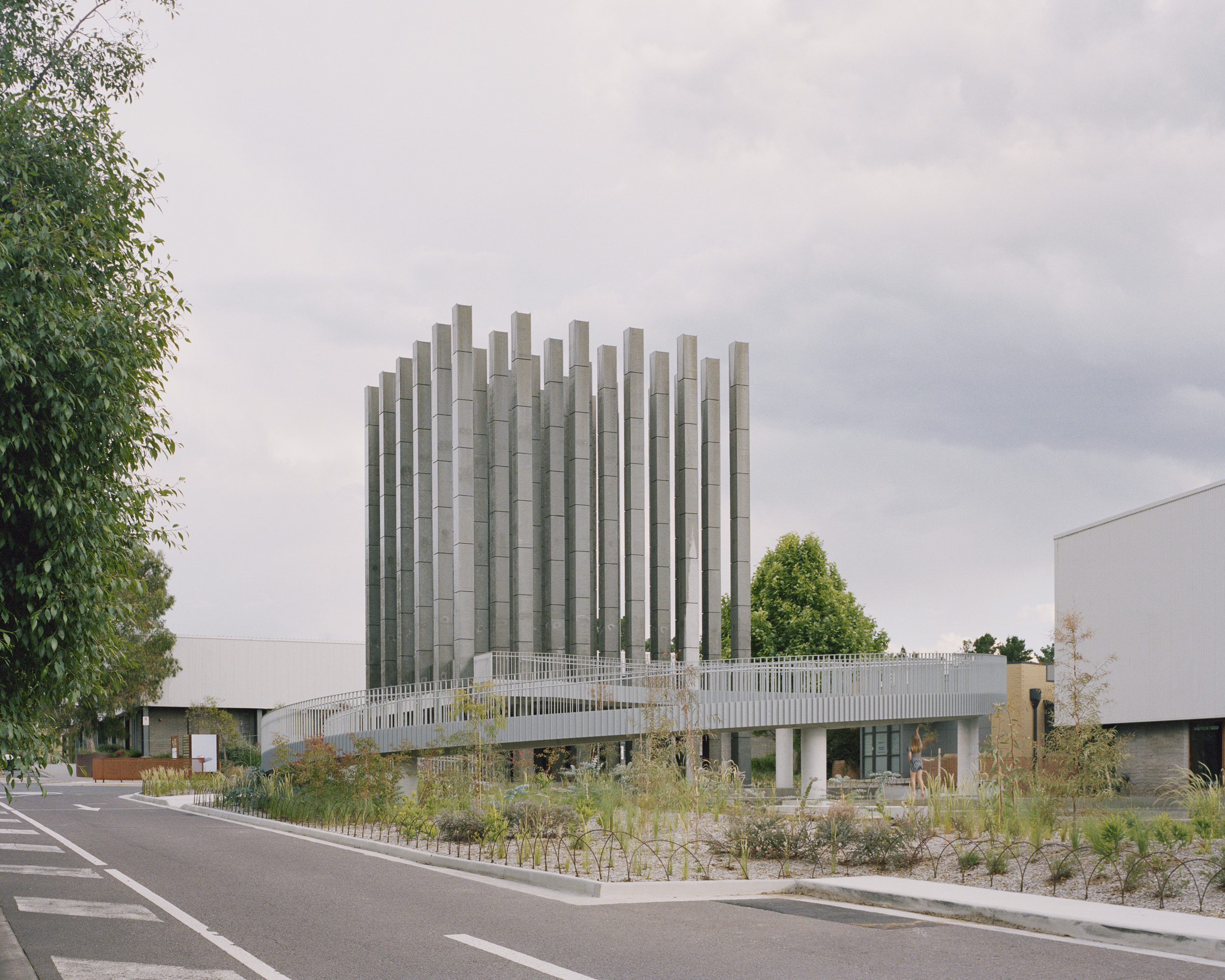
Receive our daily digest of inspiration, escapism and design stories from around the world direct to your inbox.
You are now subscribed
Your newsletter sign-up was successful
Want to add more newsletters?

Daily (Mon-Sun)
Daily Digest
Sign up for global news and reviews, a Wallpaper* take on architecture, design, art & culture, fashion & beauty, travel, tech, watches & jewellery and more.

Monthly, coming soon
The Rundown
A design-minded take on the world of style from Wallpaper* fashion features editor Jack Moss, from global runway shows to insider news and emerging trends.

Monthly, coming soon
The Design File
A closer look at the people and places shaping design, from inspiring interiors to exceptional products, in an expert edit by Wallpaper* global design director Hugo Macdonald.
An imposing cluster of slim concrete columns rises amid the ever-evolving landscape of Canberra's Dairy Road neighbourhood. The area is a formerly industrial part of the Australian capital city, now slowly transforming into a diverse, modern, mixed-use district. One of its latest additions is Less, an architectural pavilion created by developer Molonglo and designed by Chilean architecture studio Pezo von Ellrichshausen.
The celebrated and multi-award-winning architecture studio, headed by partners Sofia von Ellrichshausen and Mauricio Pezo, is known for its dramatic, sculptural works – often in its home country of Chile, and in textured concrete – which cut imposing, mesmerising contemporary figures in both urban and natural landscapes. With the new Less pavilion, the architects followed their signature approach, carving a collection of 36 vertical concrete elements and a circular ramp, which leads visitors up to a viewing platform.
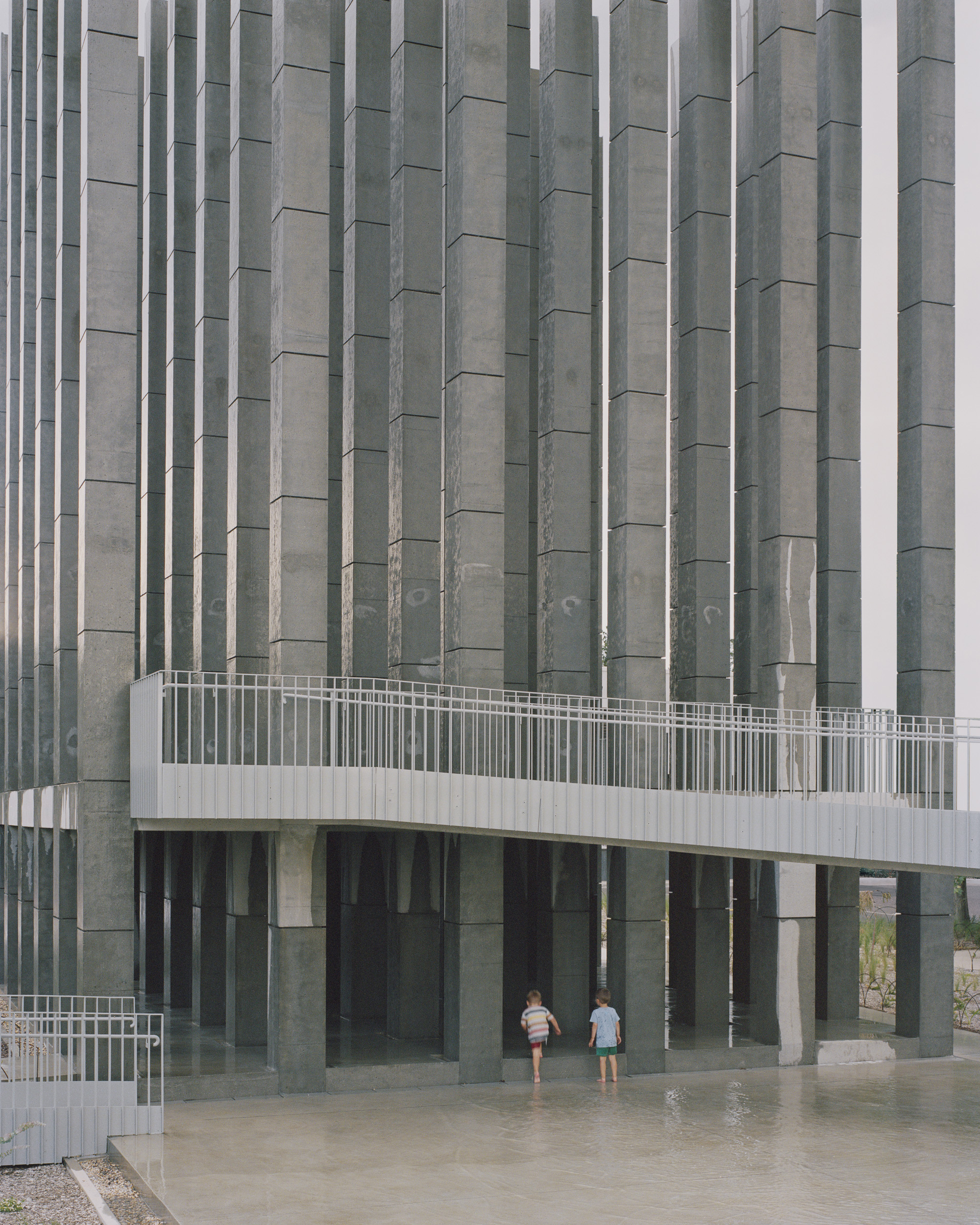
A stream runs below the structure, slow, shallow but continuous, adding dynamism through its perpetual movement and freshness through the water's cooling presence. Around it, 6,000 individual plants of more than 50 different species have been placed to grow and age alongside the structure, many of which are local, and help tie the piece to its surroundings.
Conceived as an experiential piece of public art, a city landmark and a community gathering spot, Less is there to be seen and visited by all. ‘Avoiding a deterministic or transactional approach to use and presence, Less invites the evolving community to interact with and occupy its varied spaces as they see fit,' the architects explain. ‘[It's] Less than a structure, an infrastructure. It is an idiosyncratic place that refuses to be called in a single manner, with a single word.'
The simple geometries, structures and repetitive format of the pavilion feel steady and reassuring – yet its existence belies a sense of boldness, balancing movement and stillness, the architects argue: 'In its monotonous gesture, in its tedious regularity as much as in its lack of direction, bold columns and slender pillars erode any other function than that of framing every other function. Many events are allowed in unlabelled places.'
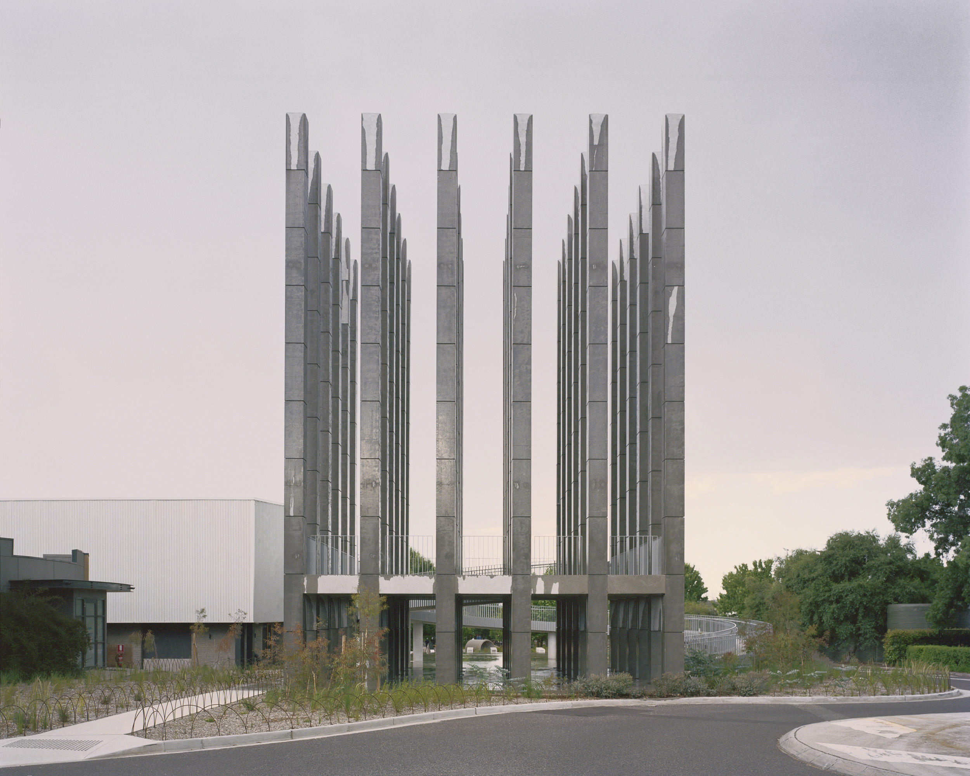
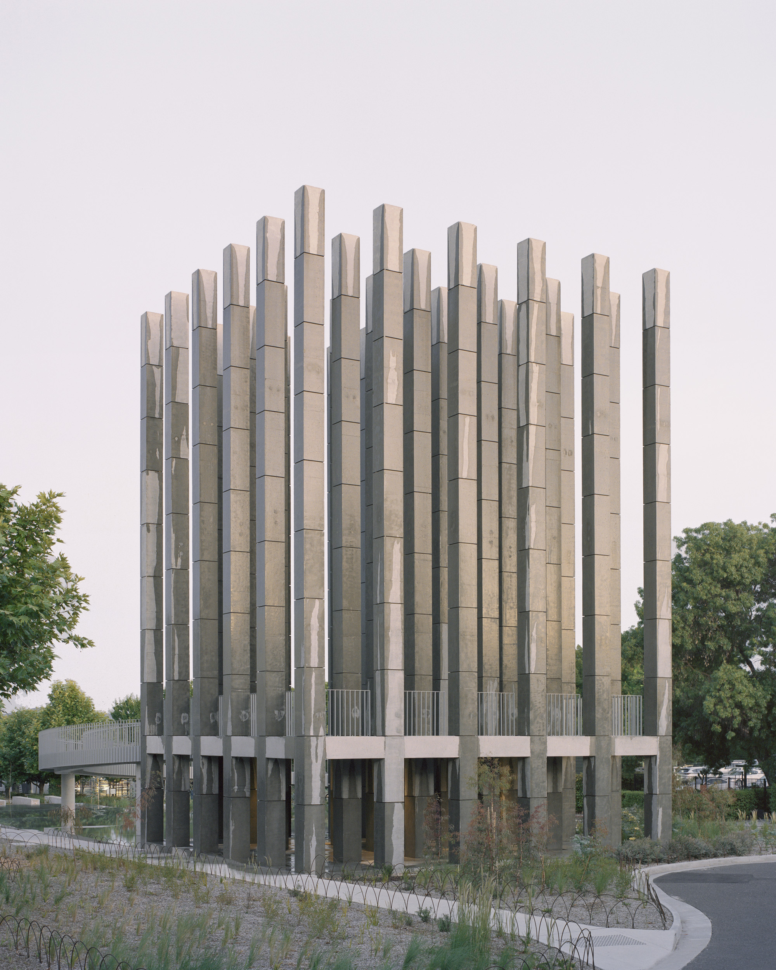

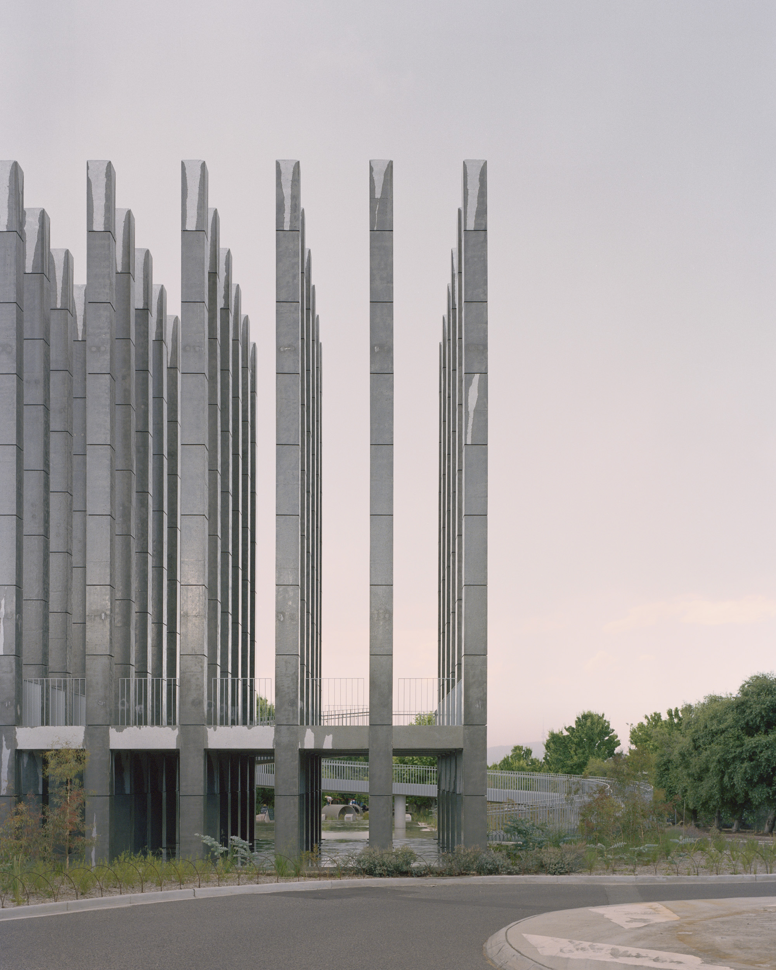
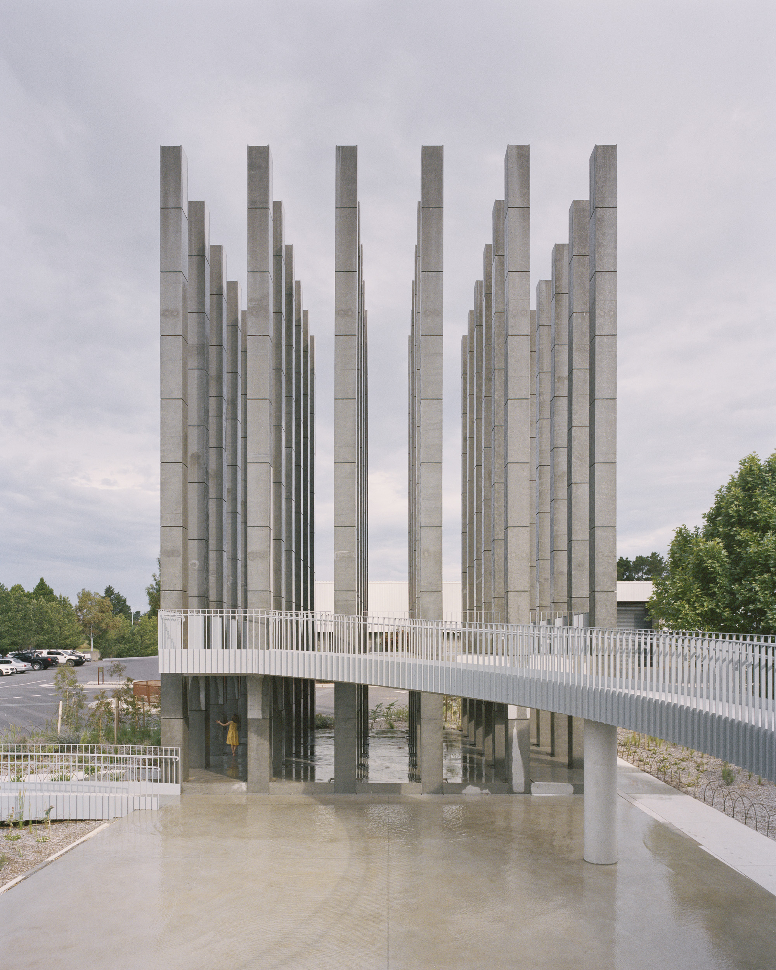
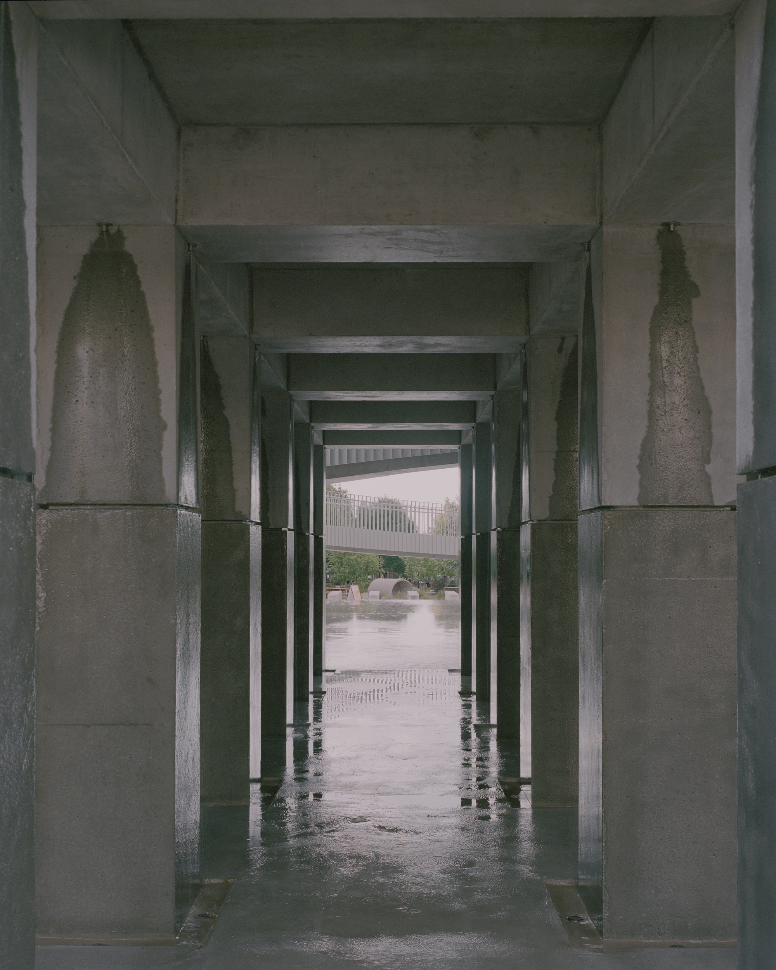
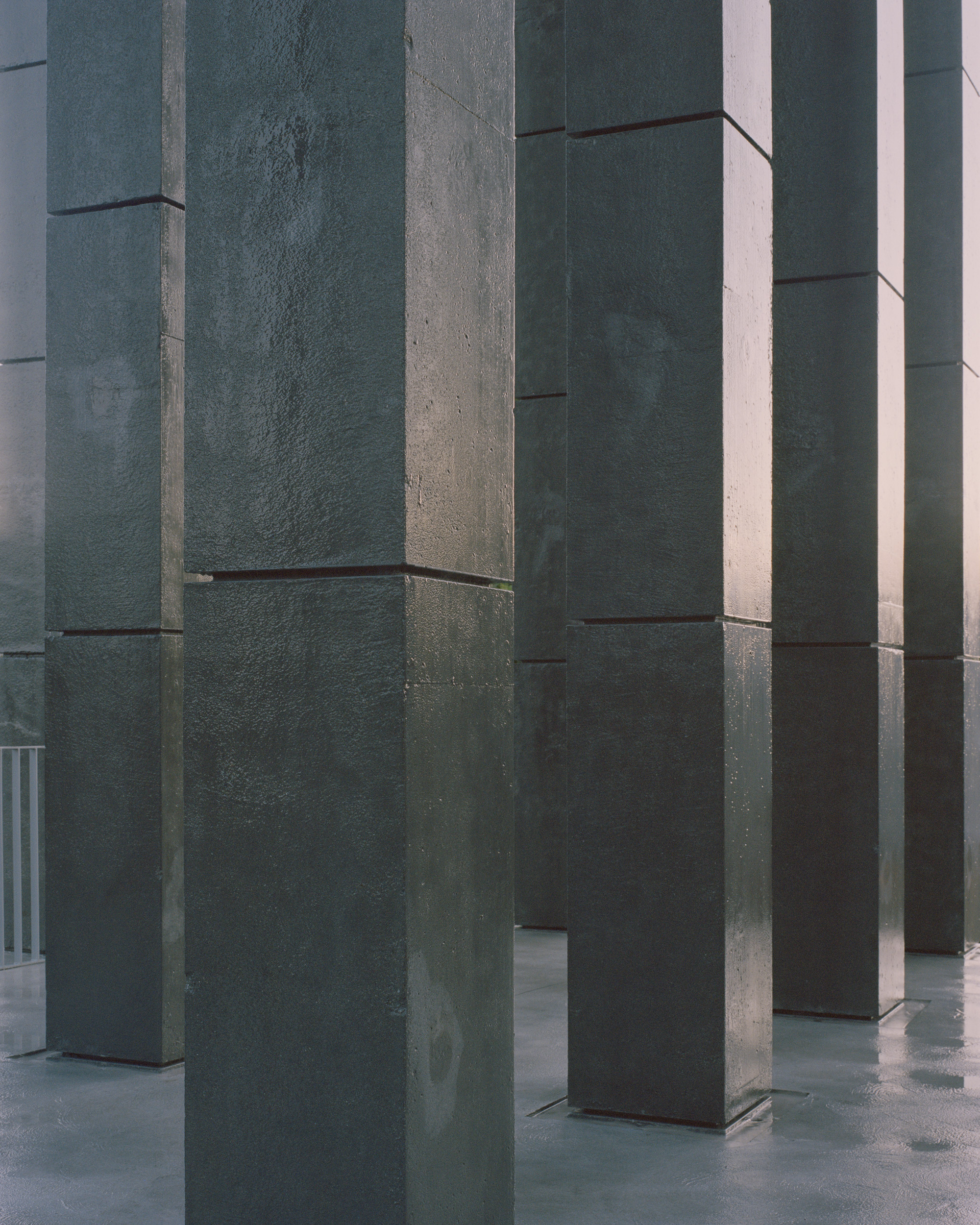
INFORMATION
Receive our daily digest of inspiration, escapism and design stories from around the world direct to your inbox.
Ellie Stathaki is the Architecture & Environment Director at Wallpaper*. She trained as an architect at the Aristotle University of Thessaloniki in Greece and studied architectural history at the Bartlett in London. Now an established journalist, she has been a member of the Wallpaper* team since 2006, visiting buildings across the globe and interviewing leading architects such as Tadao Ando and Rem Koolhaas. Ellie has also taken part in judging panels, moderated events, curated shows and contributed in books, such as The Contemporary House (Thames & Hudson, 2018), Glenn Sestig Architecture Diary (2020) and House London (2022).
