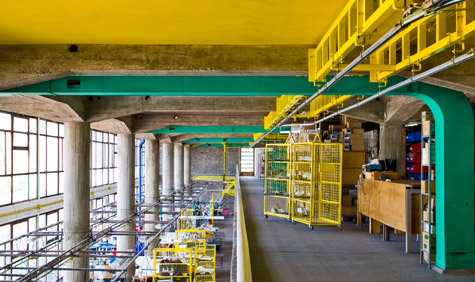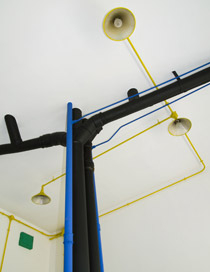Le Corbusier's Claude & Duval factory, France


Receive our daily digest of inspiration, escapism and design stories from around the world direct to your inbox.
You are now subscribed
Your newsletter sign-up was successful
Want to add more newsletters?

Daily (Mon-Sun)
Daily Digest
Sign up for global news and reviews, a Wallpaper* take on architecture, design, art & culture, fashion & beauty, travel, tech, watches & jewellery and more.

Monthly, coming soon
The Rundown
A design-minded take on the world of style from Wallpaper* fashion features editor Jack Moss, from global runway shows to insider news and emerging trends.

Monthly, coming soon
The Design File
A closer look at the people and places shaping design, from inspiring interiors to exceptional products, in an expert edit by Wallpaper* global design director Hugo Macdonald.
While Modernist architecture revelled in dreams of machine-living and functional industrial-like aesthetics, there are today only few examples of industrial Modernist typology still standing. One of the most important of them all, Le Corbusier’s Claude & Duval factory in St-Die-des-Vosges was built in 1952 and has been a working textile factory ever since. Claude & Duval produces today high fashion pieces for the likes of Balenciaga, Chanel, Celine and Belgian designer Ann Demeulemeester, who owns her own Le Corbusier designed house in Antwerp.

After a fire during the Second World War destroyed the original factory, along with a big part of the city of St Die, Le Corbusier was invited by owner Jean-Jacques Duval to create a new urban plan for the city as well as a new design for the factory. The Modernist master’s urban plans may have never been realised, but the factory received a full redesign by Le Corbusier, who modernised the facilities and manufacturing process to provide plenty of space and natural light for the workers.
The factory, a true architectural gem, was designed according to the famous Le Corbusier modular system, also featuring his intense block colour experimentations, covering ceilings and walls, to the plumbing system, contrasting heavily the naked concrete used as the main material.
The workshops, based mainly on the second and third floors, resemble more an artist’s studio than a working industrial space, due to the abundant light and colours, while the fourth floor, hosts the company offices and meeting rooms. Special attention was paid to the interiors, which had to be open and bright, facilitating circulation of people and distribution of goods, while the centrally placed open workspaces could easily be supervised by the also centrally located offices above.
'The factory was being built when I was born, so in a way we grew up together,' says Remi Duval, the factory’s current CEO and Le Corbusier’s own godson. 'It was reborn from its ashes and the main construction guidelines were defined by Le Corbusier and my parents,' he adds, about his father’s bold scheme to modernise the factory. Since he took over from his father in running the factory in 1982, a few restoration works had to be done on the building, including maintaining the colours and the concrete brise soleils.
Respectful to his father’s work and Le Corbusier’s legacy, Duval is committed to preserving this historic architectural monument: 'Today, I think that the factory is exactly how Le Corbusier wanted it to be. This company is 102 years old but it still retains the same values and remains a largely unchanged family business.'
Receive our daily digest of inspiration, escapism and design stories from around the world direct to your inbox.
Ellie Stathaki is the Architecture & Environment Director at Wallpaper*. She trained as an architect at the Aristotle University of Thessaloniki in Greece and studied architectural history at the Bartlett in London. Now an established journalist, she has been a member of the Wallpaper* team since 2006, visiting buildings across the globe and interviewing leading architects such as Tadao Ando and Rem Koolhaas. Ellie has also taken part in judging panels, moderated events, curated shows and contributed in books, such as The Contemporary House (Thames & Hudson, 2018), Glenn Sestig Architecture Diary (2020) and House London (2022).
