Latent Design is making change in Chicago
The American Midwest has been shaking up the world of architecture. As part of our Next Generation series, we meet Latent Design, a small practice pioneering big change
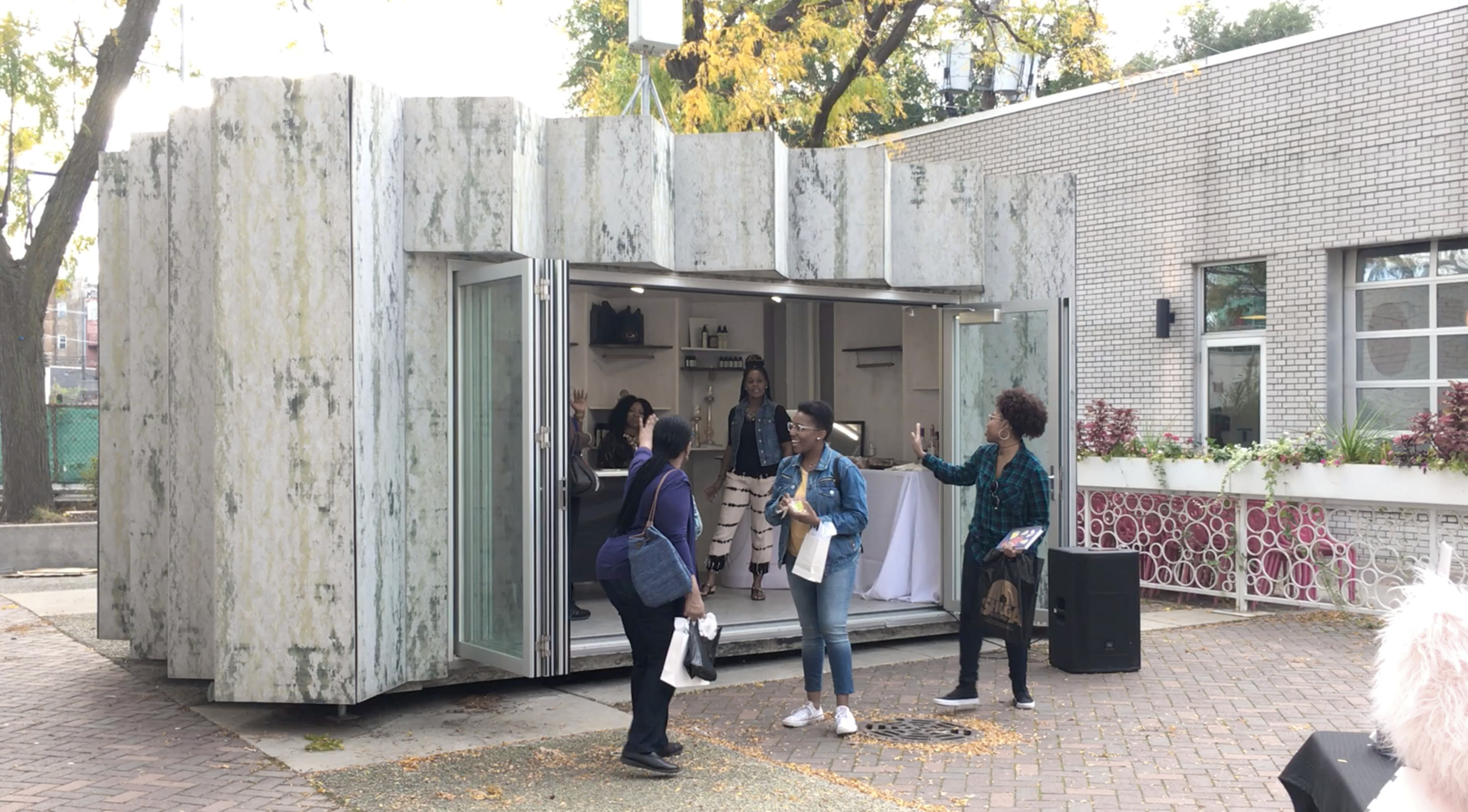
‘We’re probably always going to suffer from small firm syndrome,’ Katherine Darnstadt says. The founder of Latent Design – which has been working in multiple disciplines but always with a focus on spatial and racial equity, restorative design, and reclaiming access to space for a wide population – is talking about the biggest challenge facing her six-person Chicago-based firm, which she formally started in 2009. ‘But it’s something we’ve learned to embrace – it’s a quality, it’s not a deficit.’
Being a small firm has allowed Darnstadt and her team the nimbleness to take on a wide variety of projects and to use planning, zoning, codes, and financing as creatively as most of her peers are using AutoCAD and renderings. For her, architecture and urban planning have not only the possibility, but the necessity, to make a profound impact, as seen in work for clients such as the Mayo Clinic, the Boys & Girls Clubs, and 40 Acres Fresh Market, and projects including community masterplans, affordable housing, and commercial interiors. For Mayo, Latent Design brought a sense of place and permanence to the clinic’s home in the small town of Rochester, Minnesota.
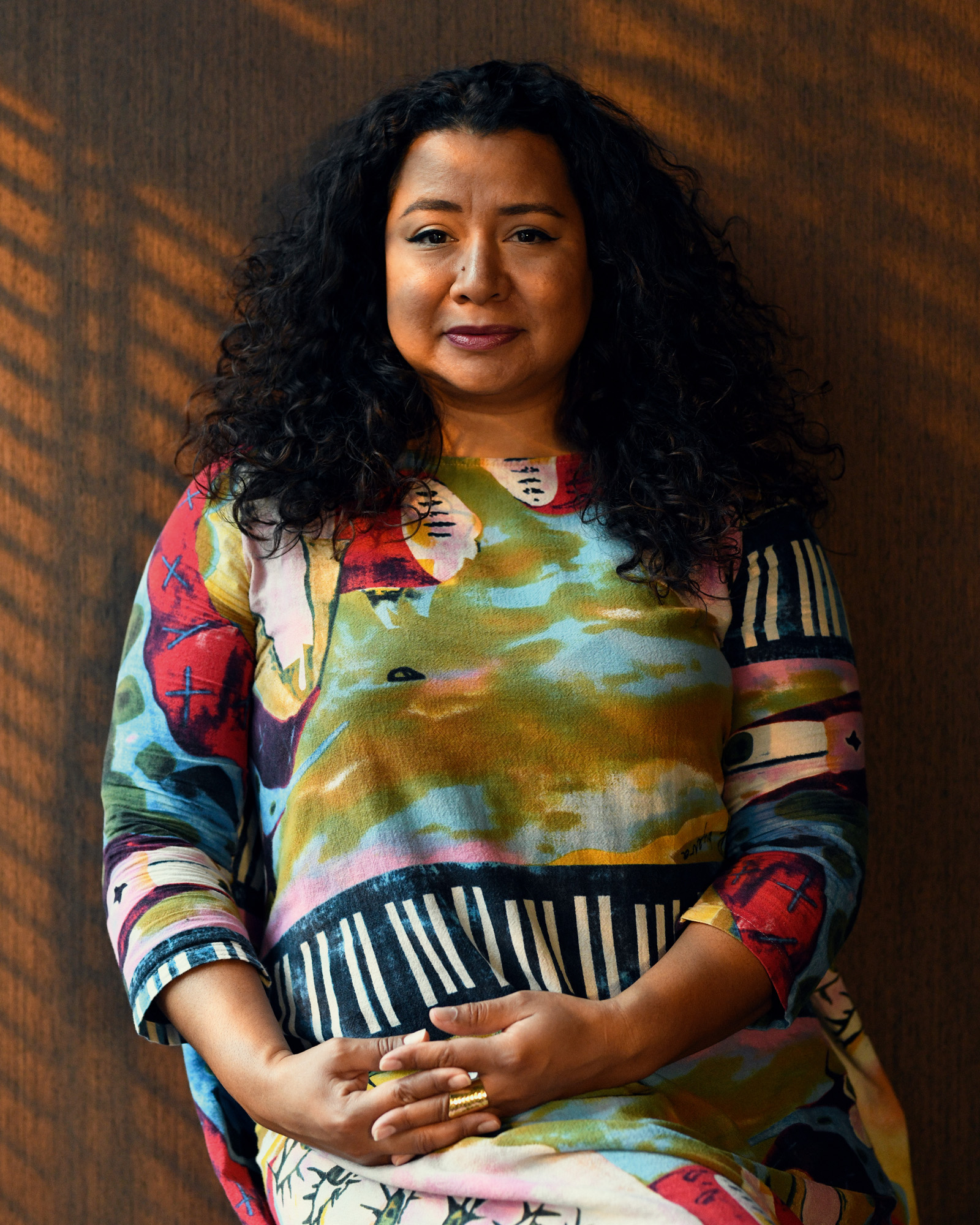
Katherine Darnstadt of Latent Design, at The Robey in Chicago
Darnstadt points out that there are only about 200,000 permanent residents in the town but about three million medical visitors a year. It’s a tension that to anyone else might have seemed impossible to bridge, but to her allowed for a creative opening up of the downtown area, linking the drive to be healthy to reconsidered and reconfigured outdoor spaces.
For her 2018 project Boombox, she transformed shipping containers into affordable micro-retail spaces, bringing small businesses into Chicago neighbourhoods that, she says, are ‘normally locked out of commercial real estate’. She's now working with one of those businesses, 40 Acres Fresh Market, on a full-scale standalone grocery store on the West Side of Chicago. ‘It’s not a food desert,’ Darnstadt says of that neighbourhood. ‘It’s food apartheid.’
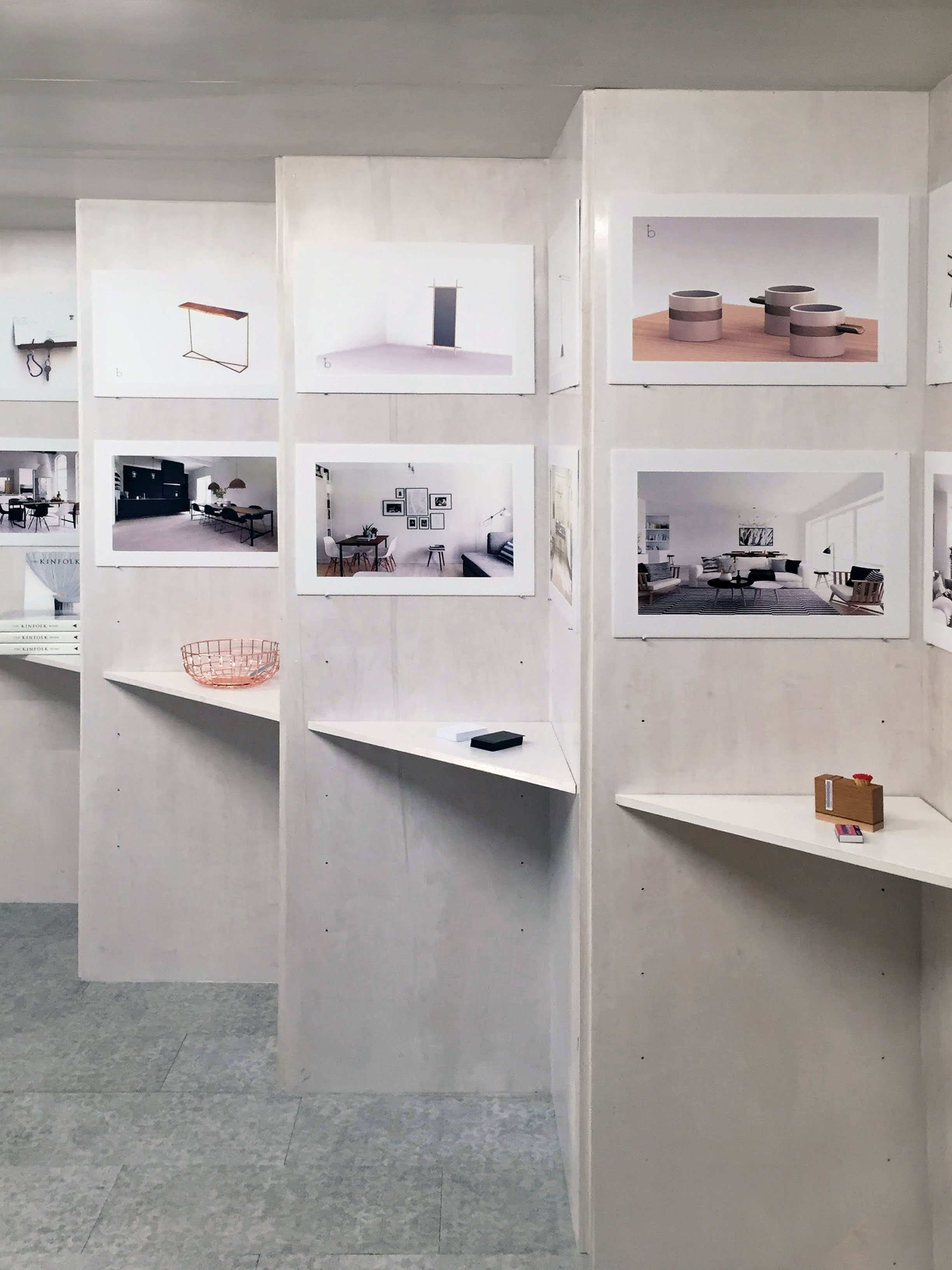
Interior of the Boombox space
Such directness and clarity are part of what has made Latent Design a go-to for clients deeply invested in actually changing how a variety of populations experience the built environment. As a certified Benefit Corporation since 2013, Latent Design is invested in financial and social equity, and in truly wielding all kinds of architectural and planning skills to make measurable differences in its home city of Chicago and beyond.
The team’s work is ‘really based in looking at those kinds of placemaking provocations that reveal a gap, or reveal the inequity, and then turn that into something more permanent’, says Darnstadt. ‘That’s either a policy piece, a piece of architecture, or a business model.’ They may be a small firm, but they’re mighty.
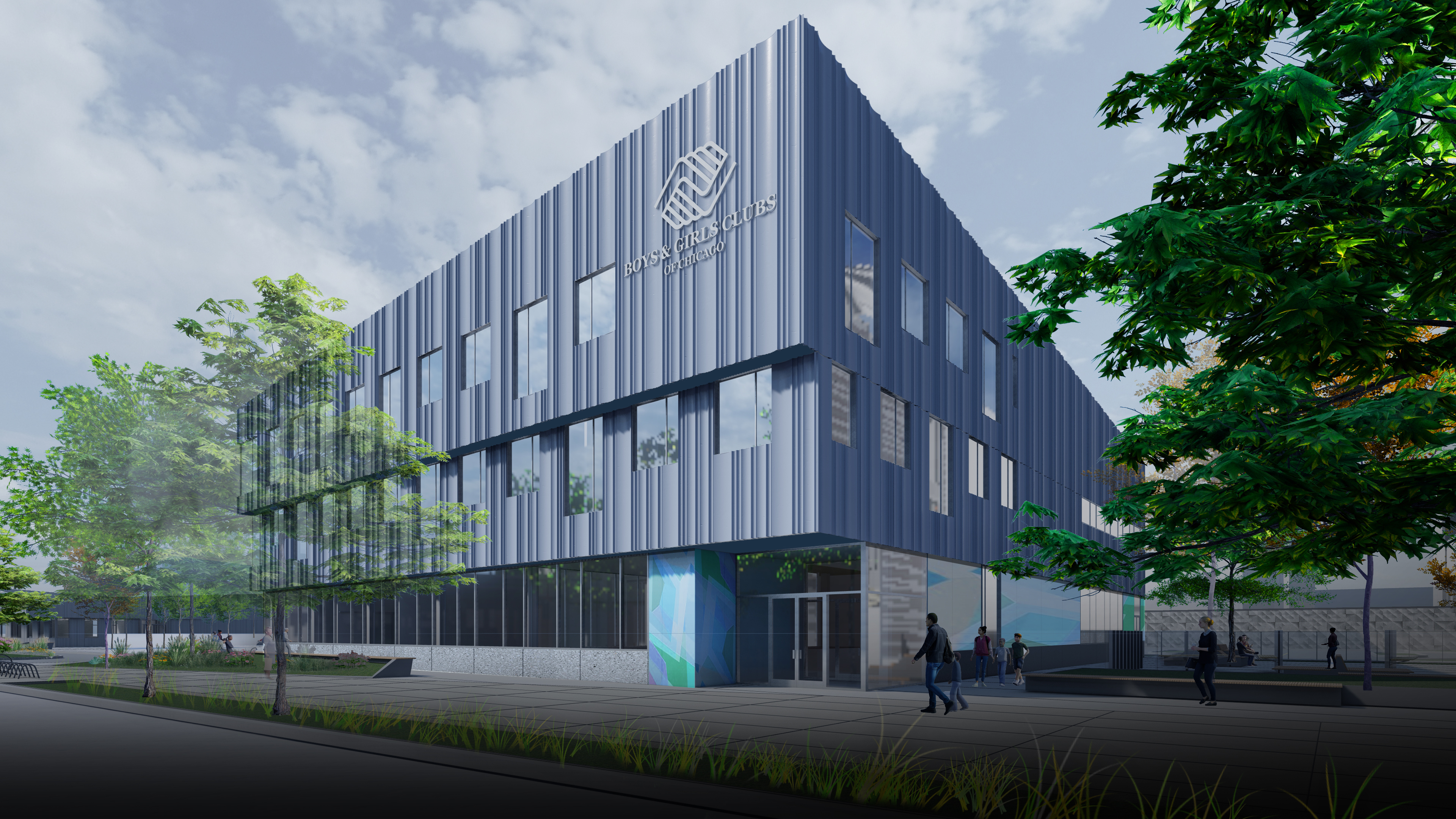
The Boys & Girls Clubs
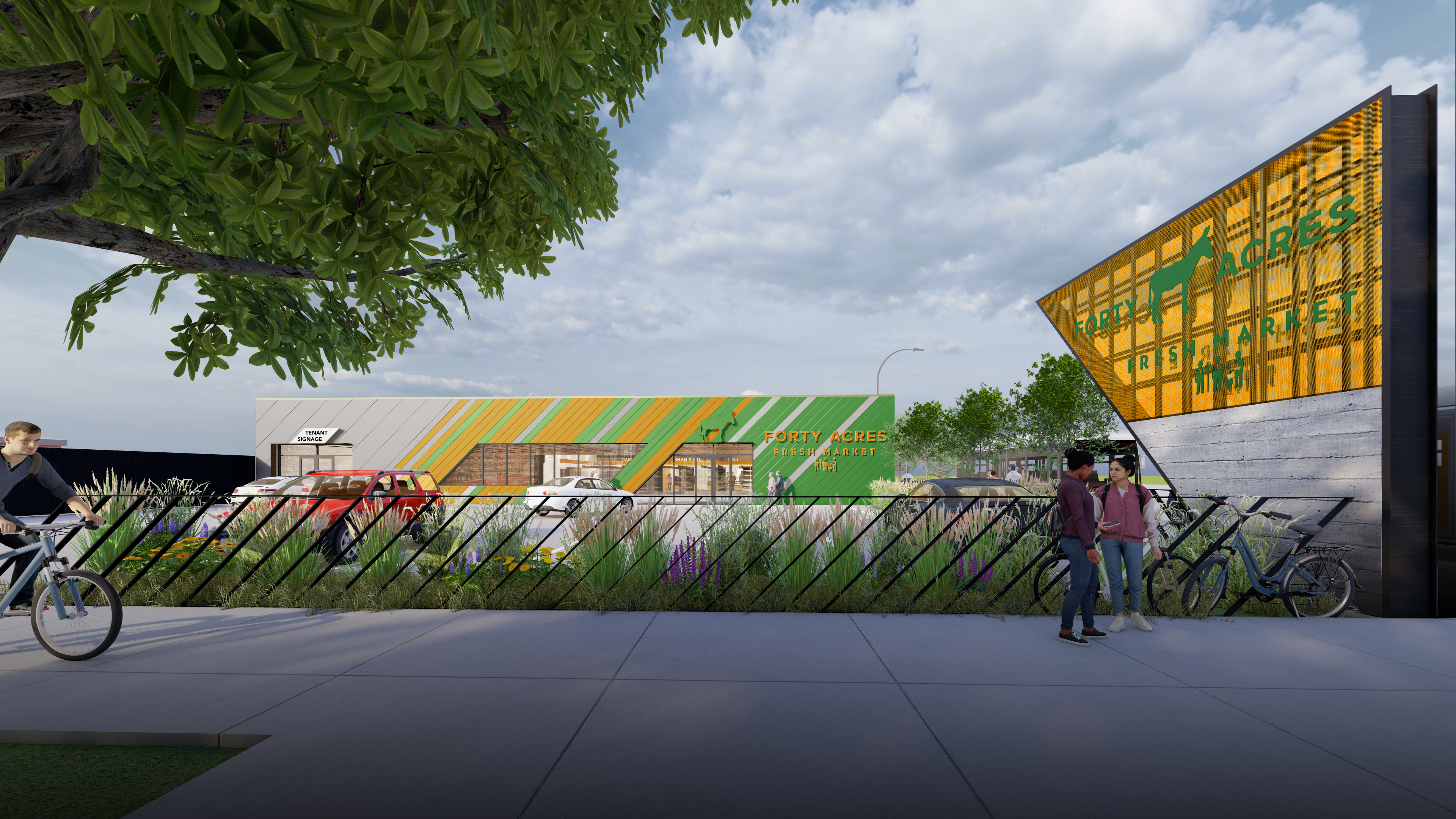
Forty Acres project
INFORMATION
Receive our daily digest of inspiration, escapism and design stories from around the world direct to your inbox.