A French retreat by Maud Caubet stands between beach and forest

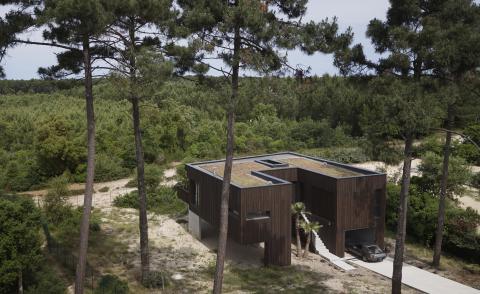
Receive our daily digest of inspiration, escapism and design stories from around the world direct to your inbox.
You are now subscribed
Your newsletter sign-up was successful
Want to add more newsletters?

Daily (Mon-Sun)
Daily Digest
Sign up for global news and reviews, a Wallpaper* take on architecture, design, art & culture, fashion & beauty, travel, tech, watches & jewellery and more.

Monthly, coming soon
The Rundown
A design-minded take on the world of style from Wallpaper* fashion features editor Jack Moss, from global runway shows to insider news and emerging trends.

Monthly, coming soon
The Design File
A closer look at the people and places shaping design, from inspiring interiors to exceptional products, in an expert edit by Wallpaper* global design director Hugo Macdonald.
Landes is a well known and popular tourist destination in France's west coast and a paradise for surfers; which is why a Paris based art collector and their family chose the spot for their holiday home. The project, brought to life by French architect Maud Caubet, has just completed and it epitomises the perfect balance between the simple life of a retreat and a contemporary family home.
The structure, located on the sandy banks near the beach (just 500m from the water), sits in a sparsely built area, allowing it to blend in effortlessly with the surrounding nature was important for the architect. Caubet chose to work with a timber clad exterior in dark wood, which helps the building to merge as seamlessly as possible with its context. Meanwhile, a concrete structure underneath ensures a solid base for an all-mod-cons living.
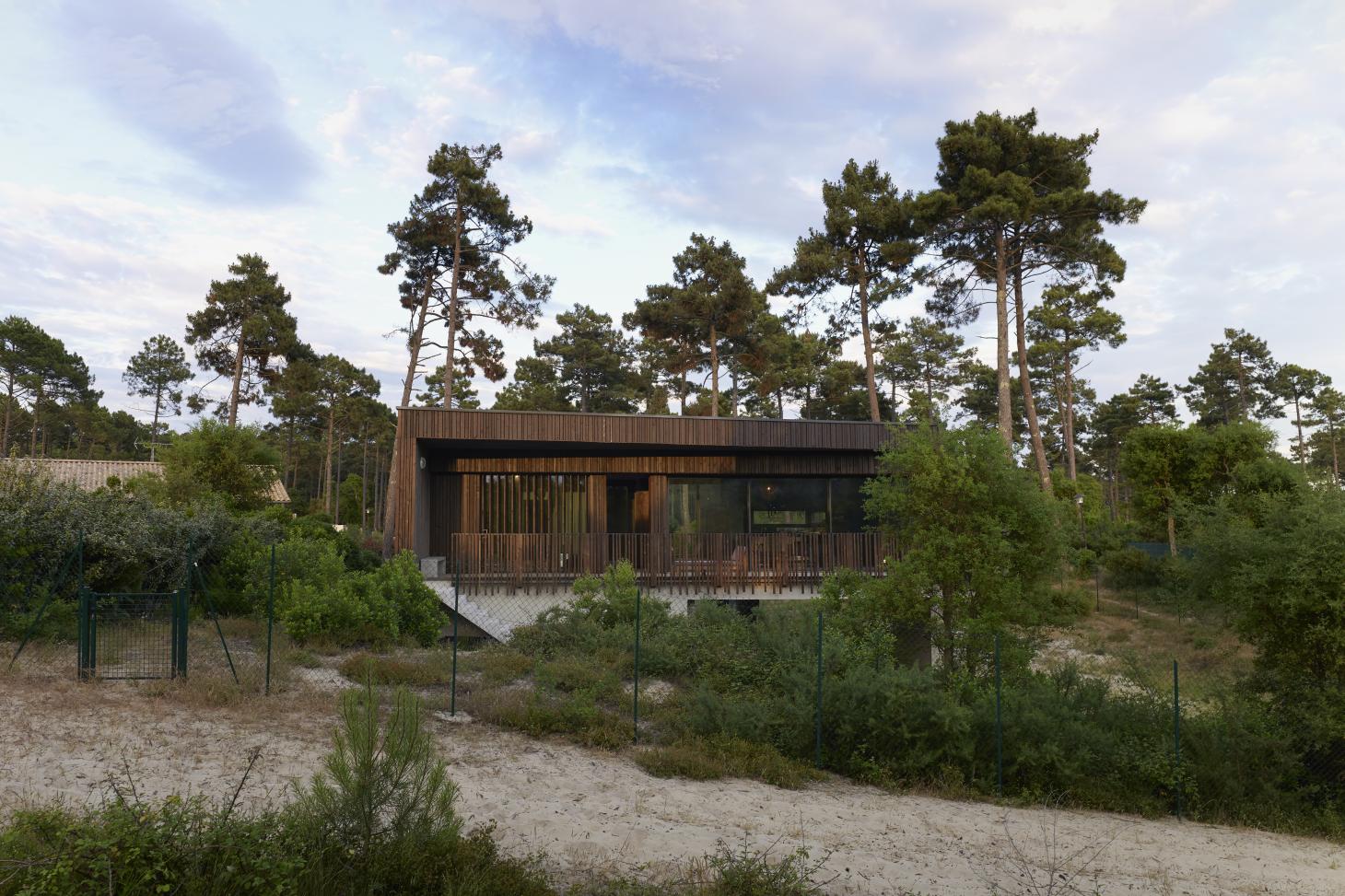
The modest house sits on a sandy stretch near the beach
Even though the architect was given, effectively, a carte blanche for the design, she and her team opted for a fairly modest approach; and one that highlights a connection with nature. ‘An assumed raw concrete, and the choice of a dark wood to ensure a complete immersion in the Landes forest,' says Caubet.
A simple, H-shaped floorplan creates ample options for openings and outdoors areas – large terraces and windows provide the owners with moments where they can sit, relax and take in the nearby pine forest and scenery beyond. After all, Caubet's vision was ‘to create living and sustainable architecture', she explains. A sculptural raw concrete staircase sits centrally and leads to the living spaces, garage and guest room, on the right wing of the house – with the more private areas, such as bedrooms and bathrooms nestled in the opposite end.
Discretion was important for the owners, so the open living spaces are raised on stilts to the first floor. This also helps with securing the best, long views out, making this bolthole a real luxury to live in
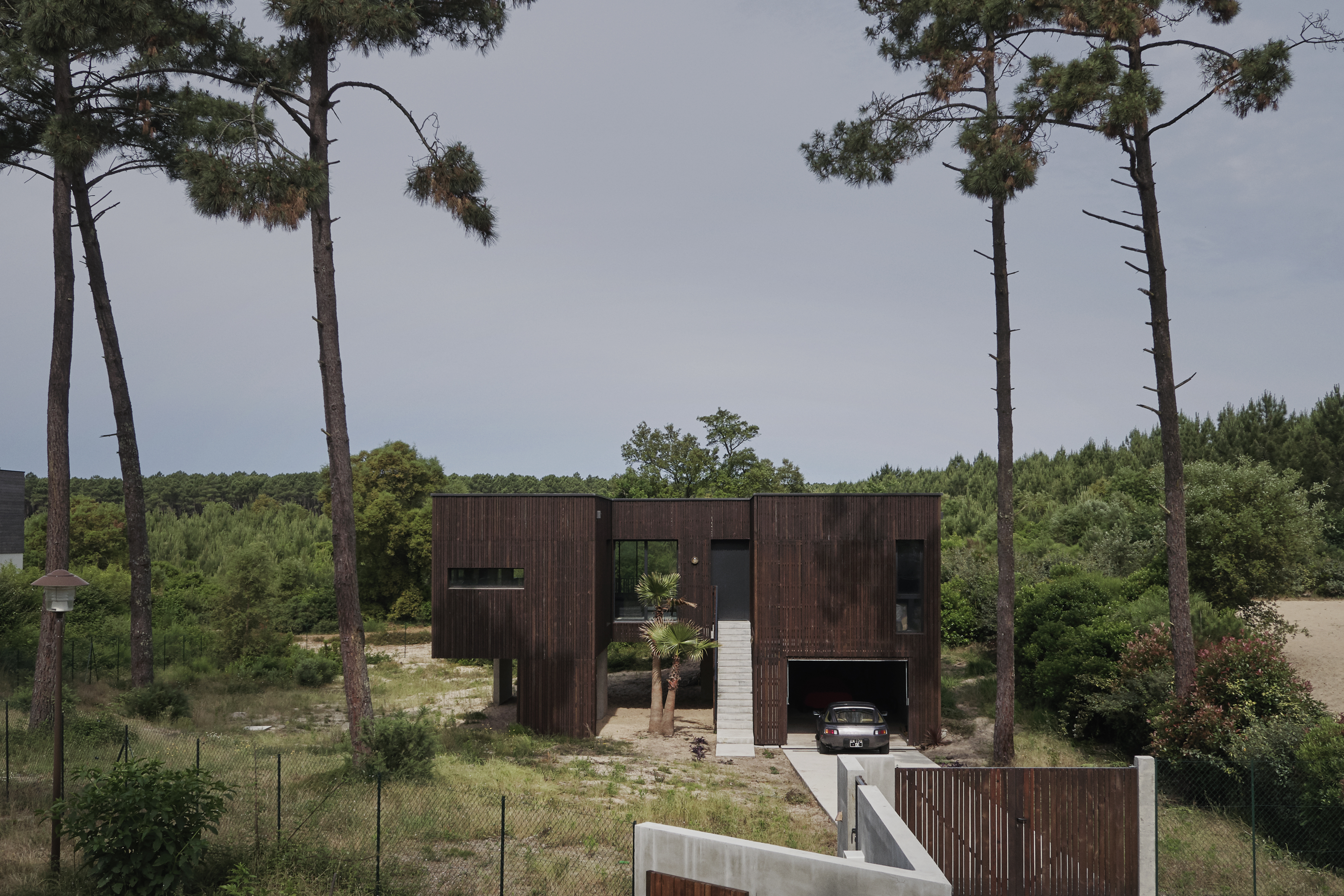
The structure sits at an area where buildings are few and far between, so needed to blend in well with the natural surroundings.
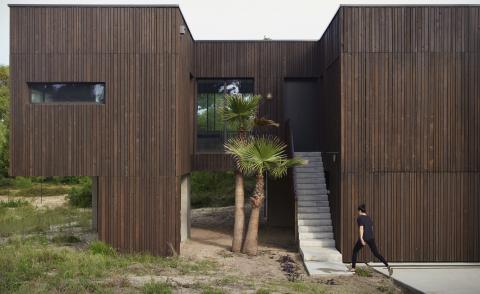
The architect chose wood as the main material to help the house merge with the scenery
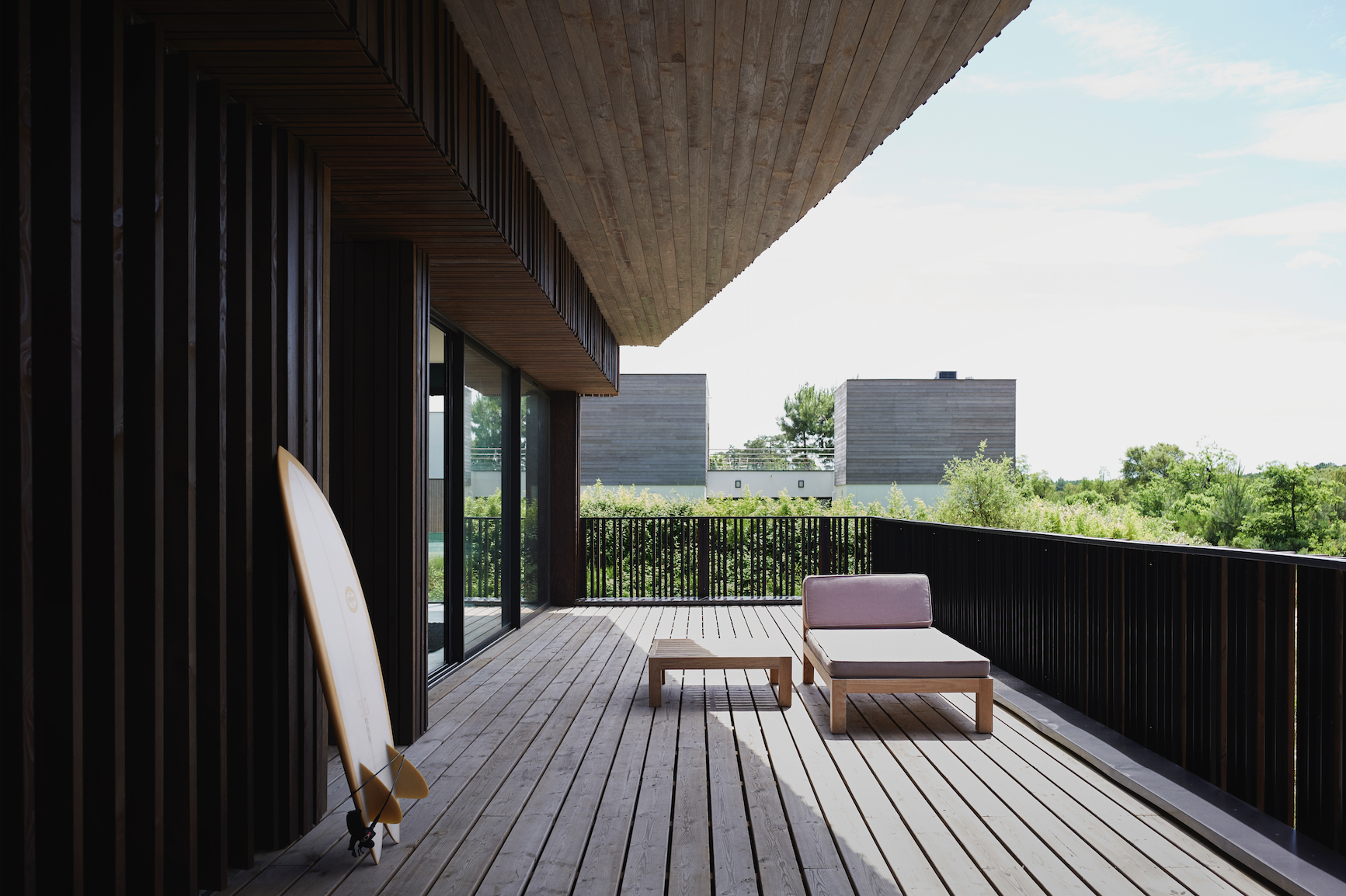
The dark timber wraps around the house making it look seamless.
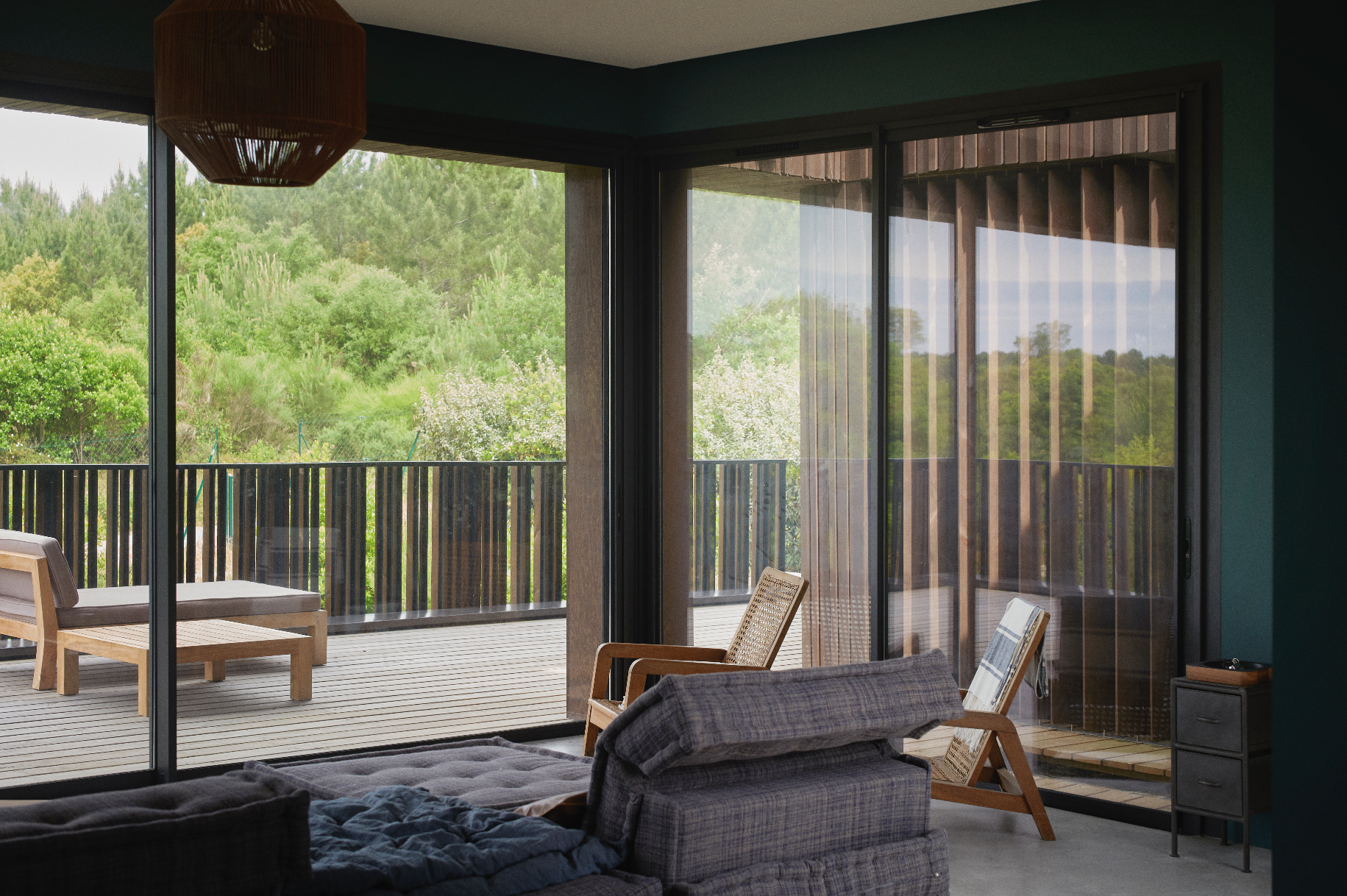
Inside, simple interiors are matched by large openings towards the surrounding pine forest.
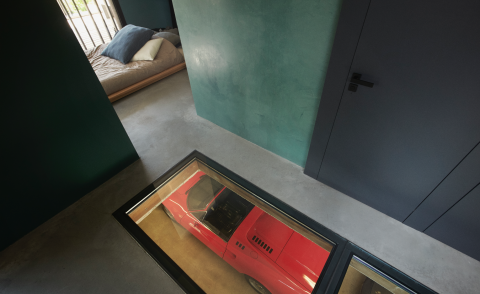
Still, it remains an all-mod-cons contemporary home, including a parking garage for the owner's cars.
Information
For more information visit the website of Maud Caubet
Receive our daily digest of inspiration, escapism and design stories from around the world direct to your inbox.
Ellie Stathaki is the Architecture & Environment Director at Wallpaper*. She trained as an architect at the Aristotle University of Thessaloniki in Greece and studied architectural history at the Bartlett in London. Now an established journalist, she has been a member of the Wallpaper* team since 2006, visiting buildings across the globe and interviewing leading architects such as Tadao Ando and Rem Koolhaas. Ellie has also taken part in judging panels, moderated events, curated shows and contributed in books, such as The Contemporary House (Thames & Hudson, 2018), Glenn Sestig Architecture Diary (2020) and House London (2022).
