Modern forms blend with traditional craftsmanship in New Hampshire house
Boston firm of Marcus Gleysteen Architects has crafted a lakeside abode, Lake Point House, in New Hampshire, mixing modernity and tradition
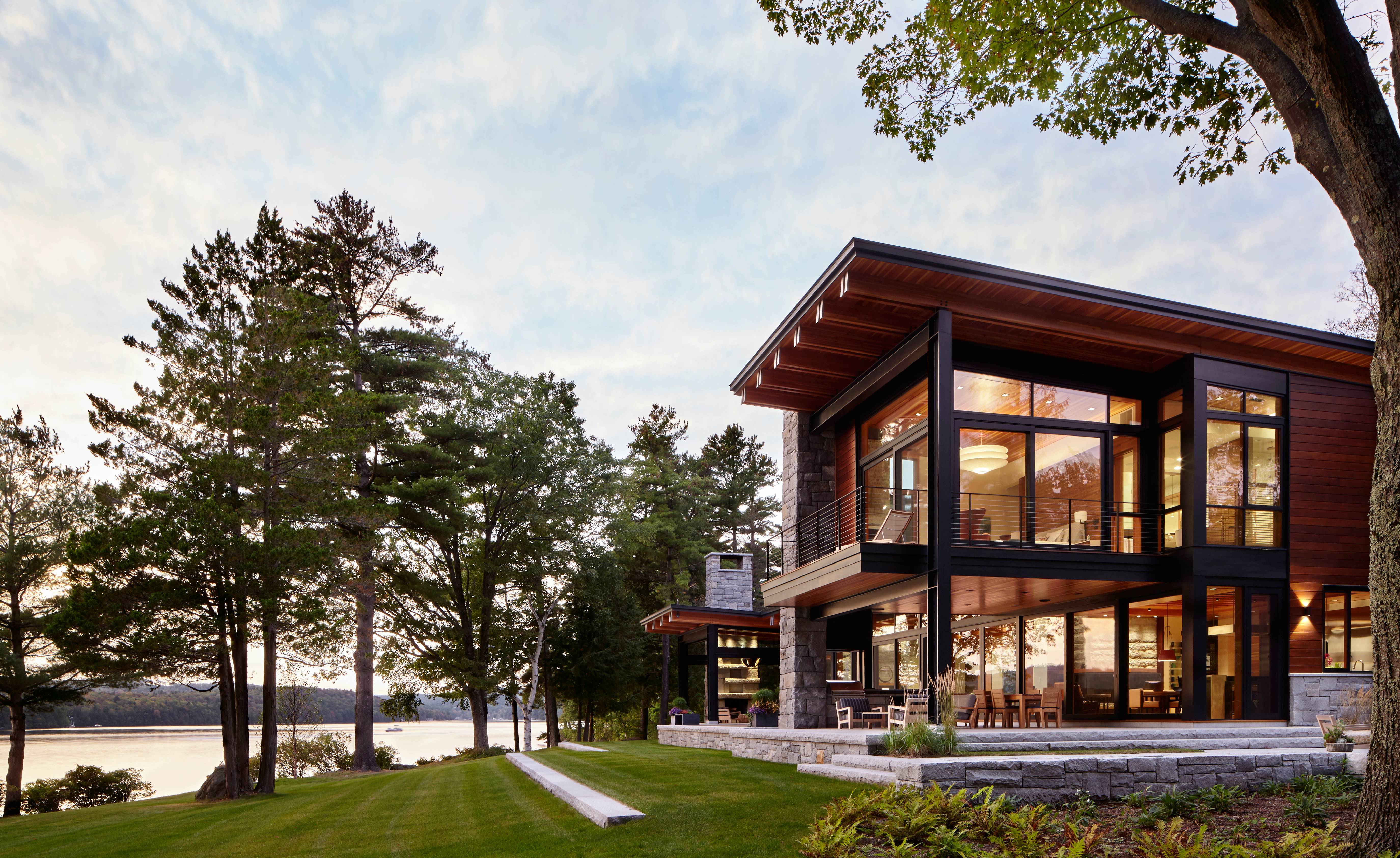
This New Hampshire house was designed beside a lake for a large family, by Boston firm Marcus Gleysteen Architects. Set on the shores of Lake Sunapee, Lake Point House is a celebration of robust materials and contemporary forms, with an array of steel-framed windows set beneath a wooden roof with exposed trusses, and towering chimneys of hand-cut Barre granite.
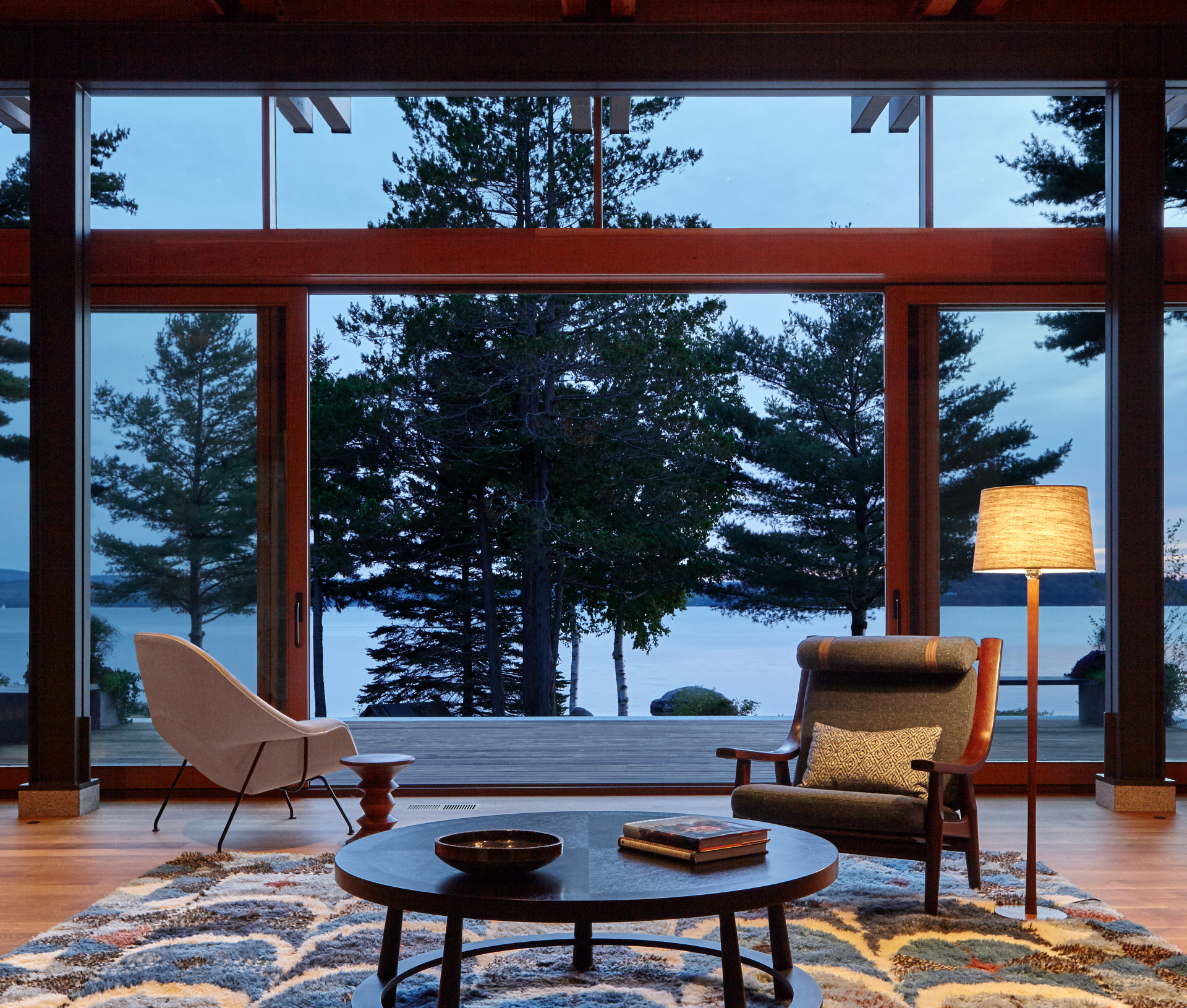
Lake view from the Great Room
The entrance sequence reveals the lake beyond, as well as bringing the wooded surroundings into the living spaces. Built on the site of an existing house, Lake Point House serves as both a luxurious shelter from the elements and an organic extension of the landscape.
Deep overhangs soar towards the sky while giving protection from the elements. Expanses of hand-cut Barre granite and layered columns establish an organic rhythm and ground the home in its wooded surroundings.
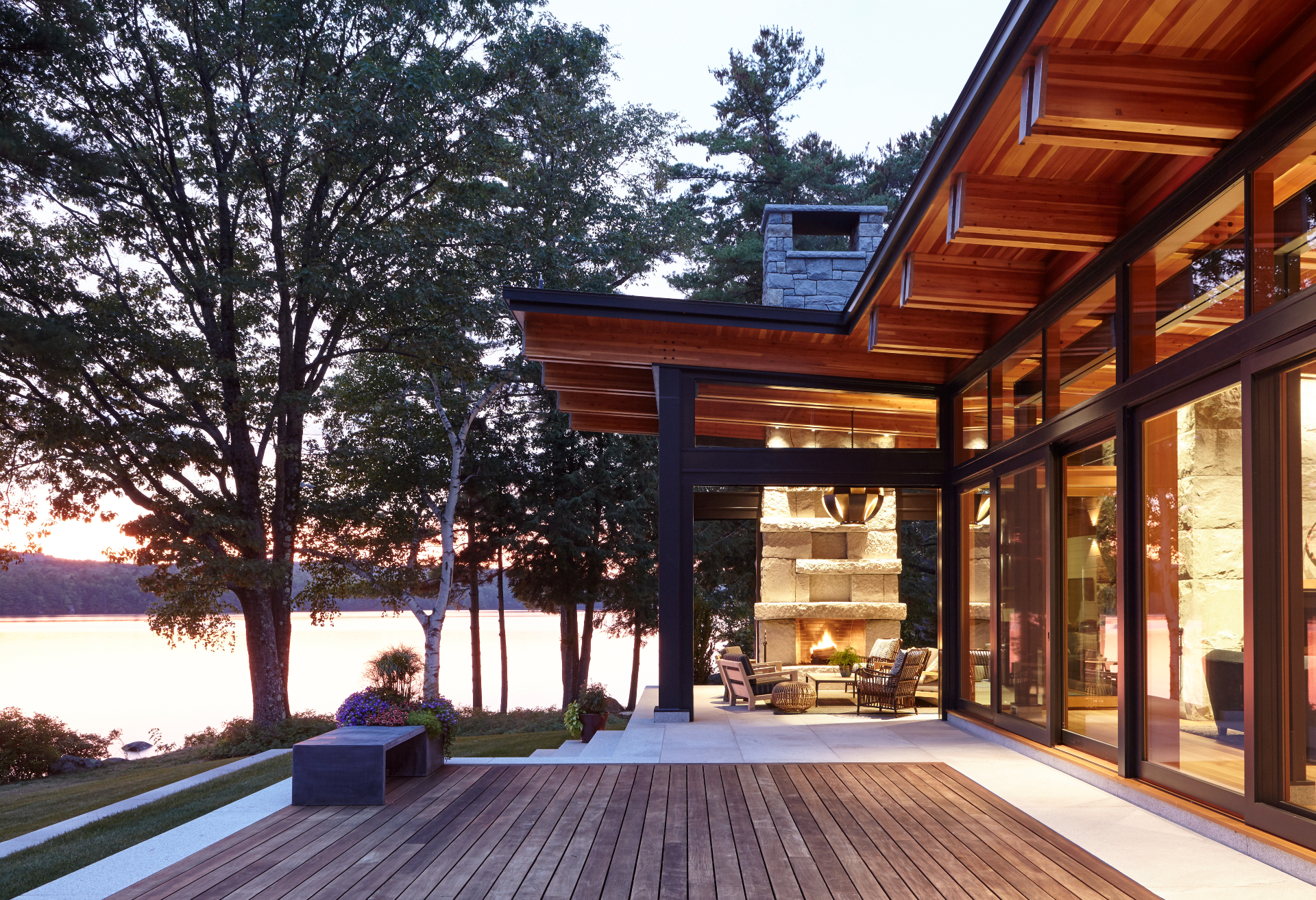
Mature trees frame the view
‘We sought to create something beautiful and powerful that didn’t change the intrinsic qualities of the location,’ the architects explain, pointing out that the region’s typical waterfront homes tend to stand out ‘like beacons’.
In contrast, the new house mixes traditional building techniques, generous spatial arrangements, and natural materials to give it a warm, welcoming feel, despite the grand scale
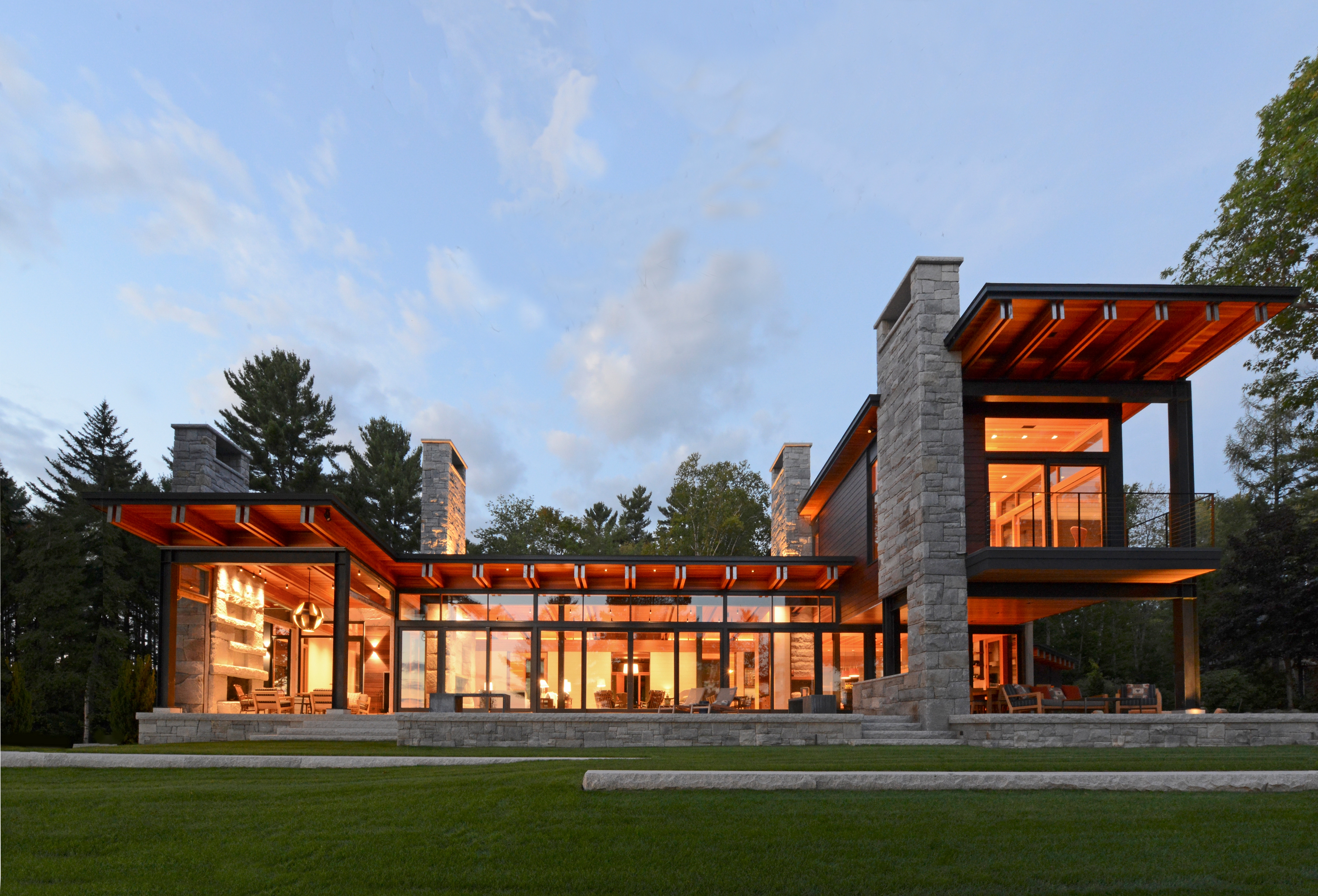
The Lake Point House in all its glory
The granite chimneys define the house’s profile, standing out against the glazing and wooden cladding.
The architects ensured that mature trees along the shore were retained to screen the house from the water, while also creating another framing device for the views from within.
Receive our daily digest of inspiration, escapism and design stories from around the world direct to your inbox.
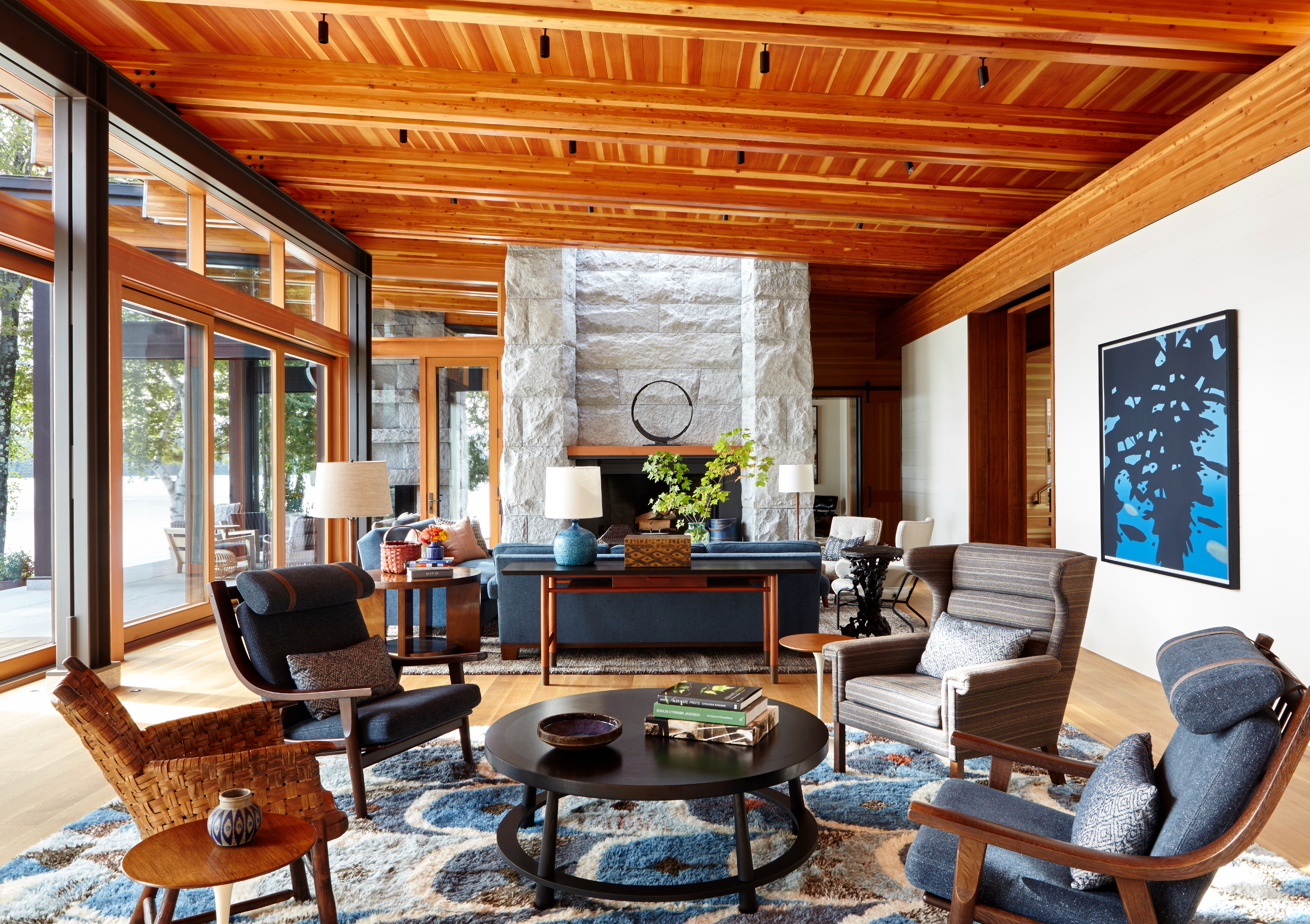
The Great Room
Lake Point House is a permanent family home but also a place to entertain. ‘A key function of the house is its ability to accommodate two people or 20,’ say the architects.
The floorplan divides the house into three distinct zones, with a private family guest wing, a kitchen, an informal dining room and the main bedrooms, and finally a ‘great room’ for gatherings. There is also a separate guest barn.
New Hampshire house that showcases local craft
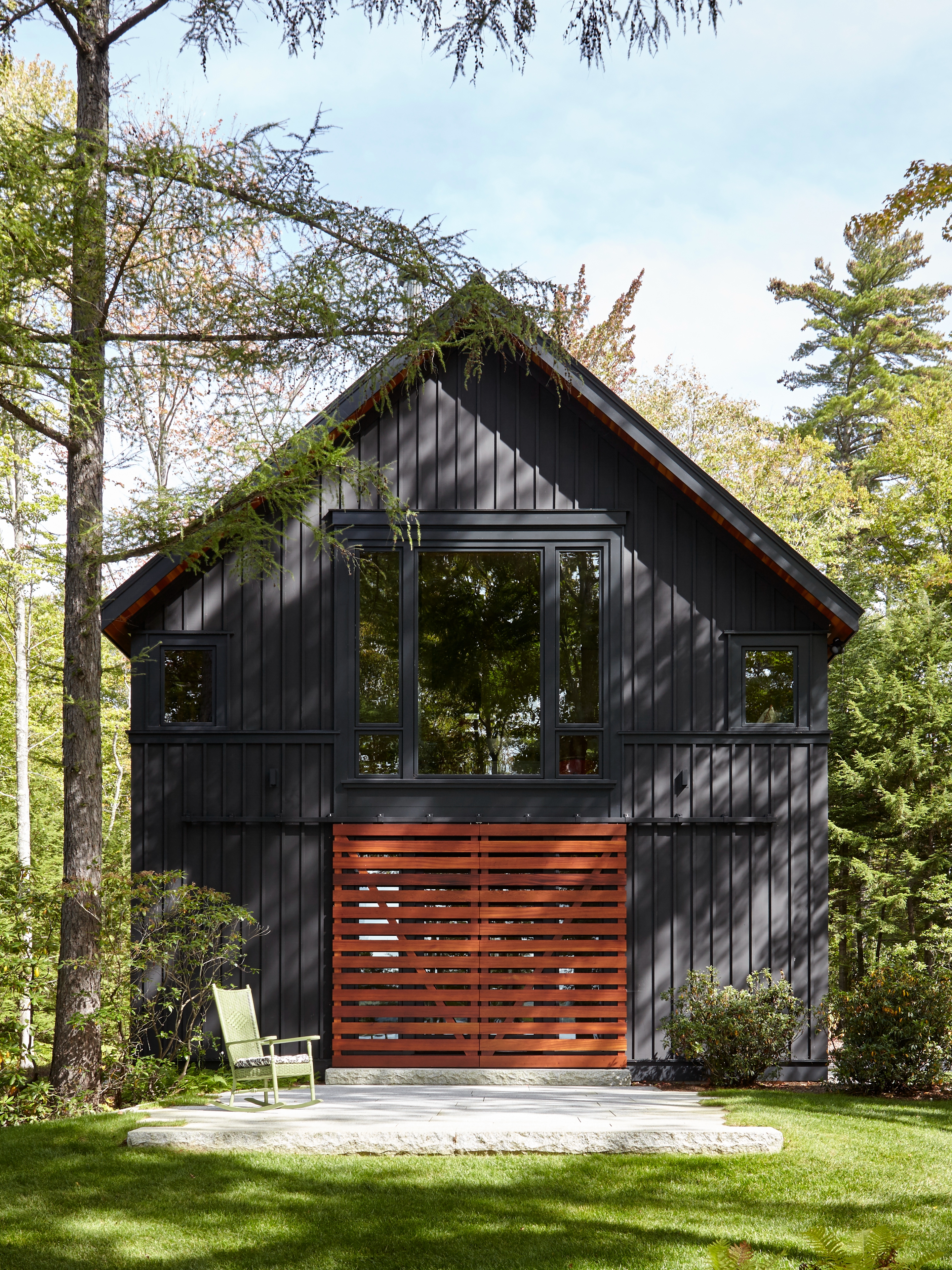
Guest barn at the Lake Point House
The newly photographed house covers a sizeable 12,700 sq ft across two floors. The clients and architects, together with interior designer Heather Wells, ensured that the construction programme utilised many local craftspeople so that the house represented the very best of New Hampshire craft skills. Stone masons, woodworkers and metalworkers were employed to create custom details and ensure the joinery, stone, doors, and ironmongery were all bespoke to the project.
Founded by Marcus and Judy Gleysteen in 1991, the firm builds grand, highly crafted homes in a variety of styles around Maine, New Hampshire, and Massachusetts.
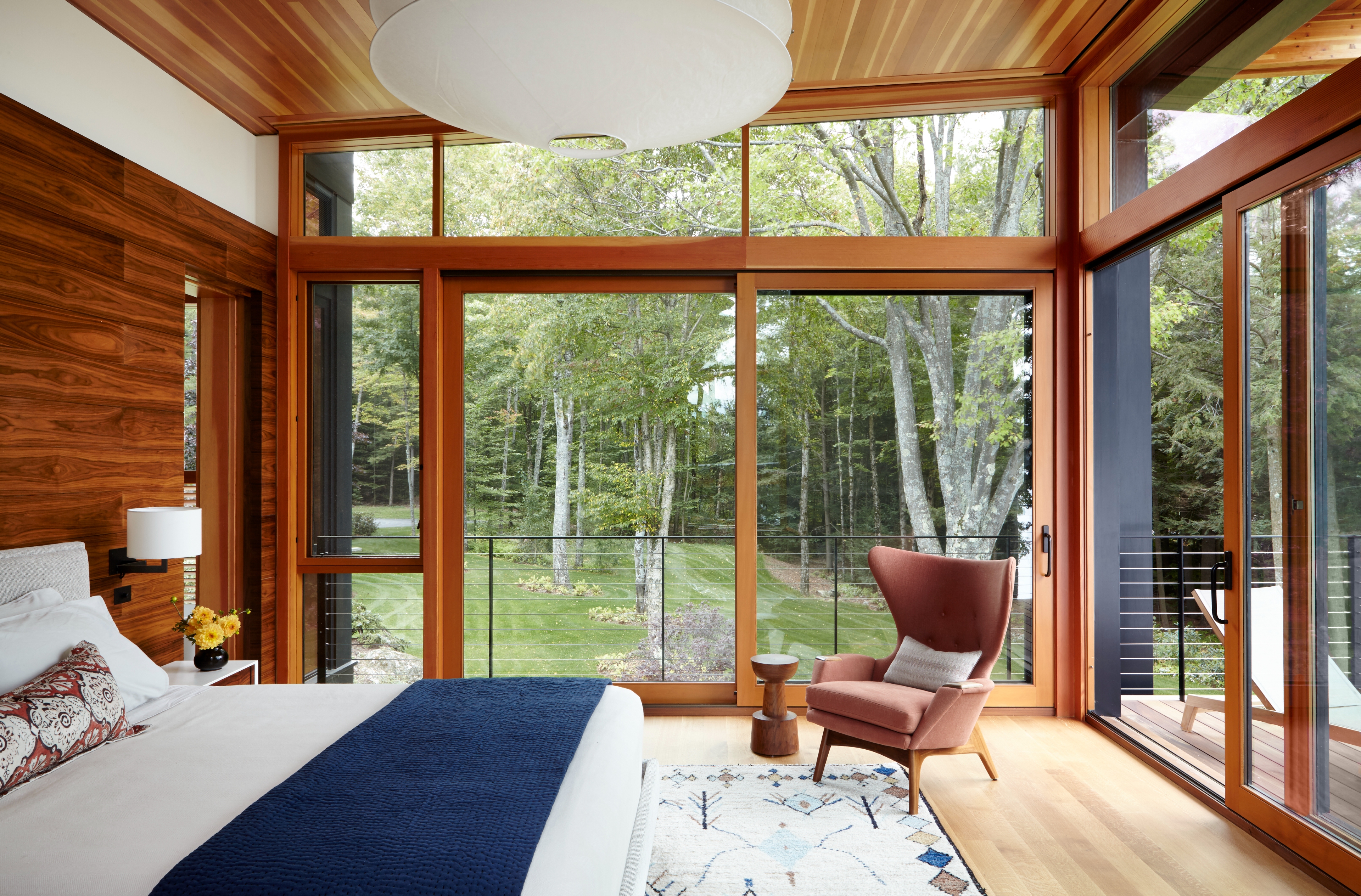
Guest bedroom

Master bedroom
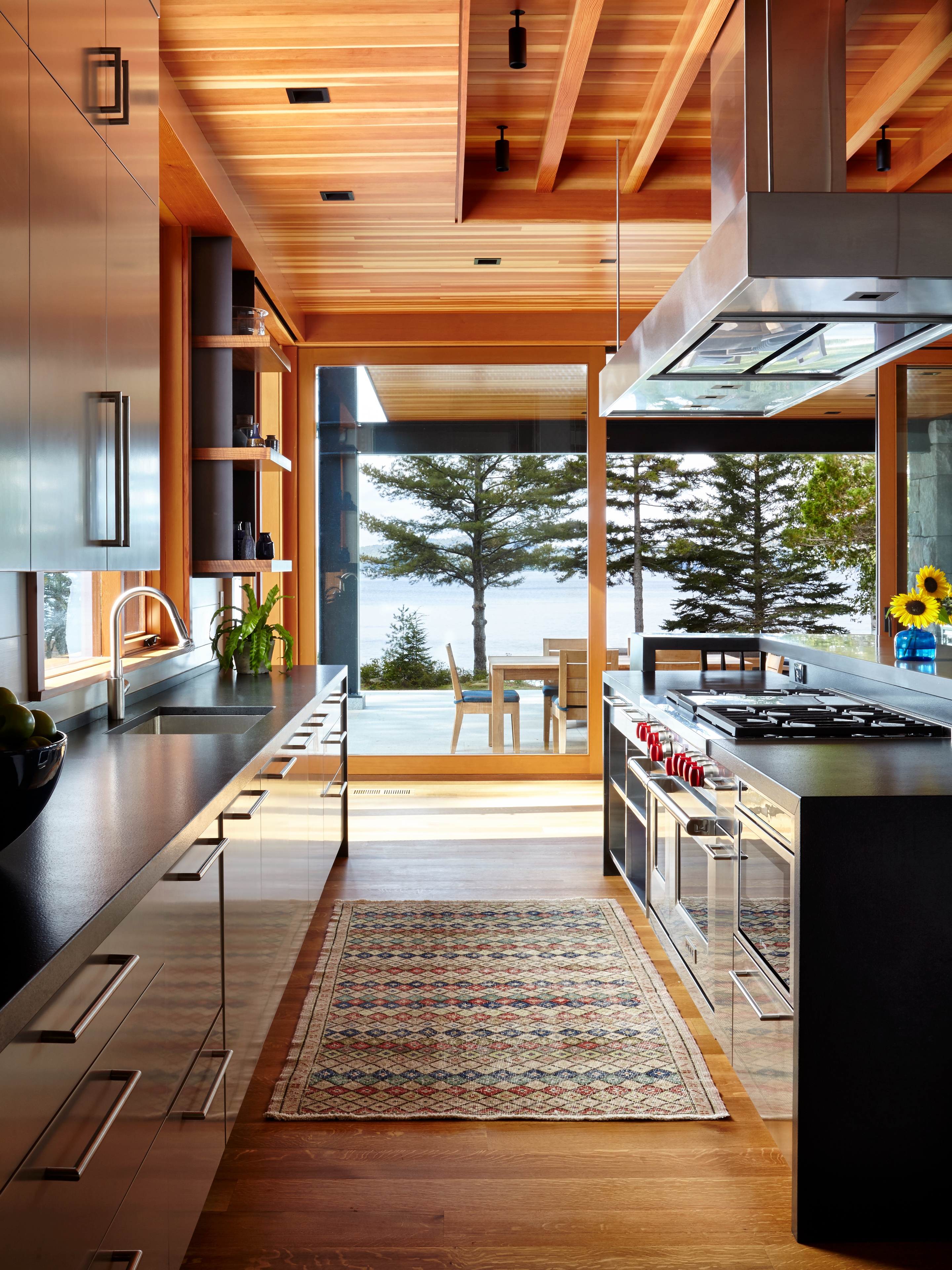
Lake views from the kitchen
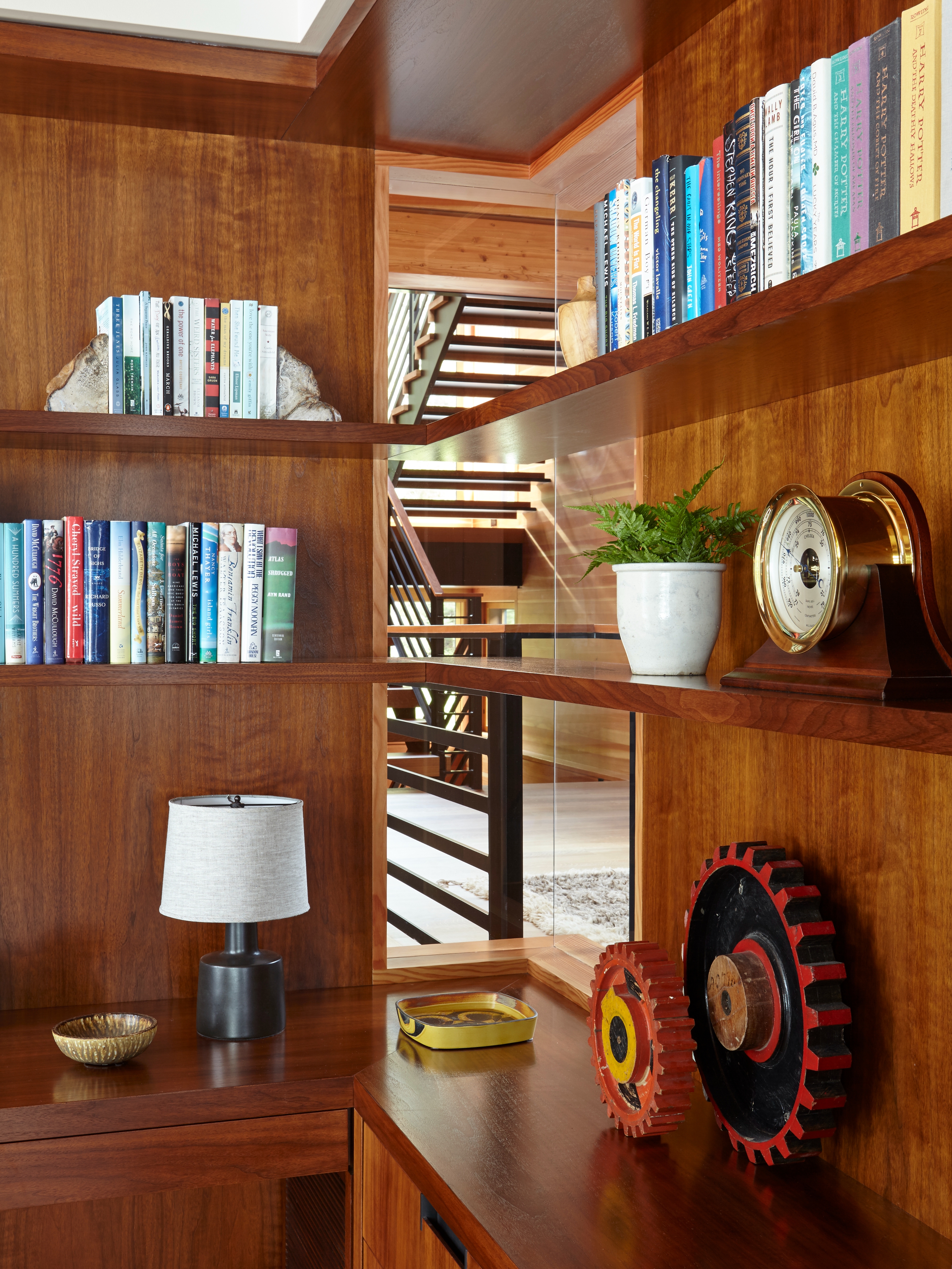
View from the office
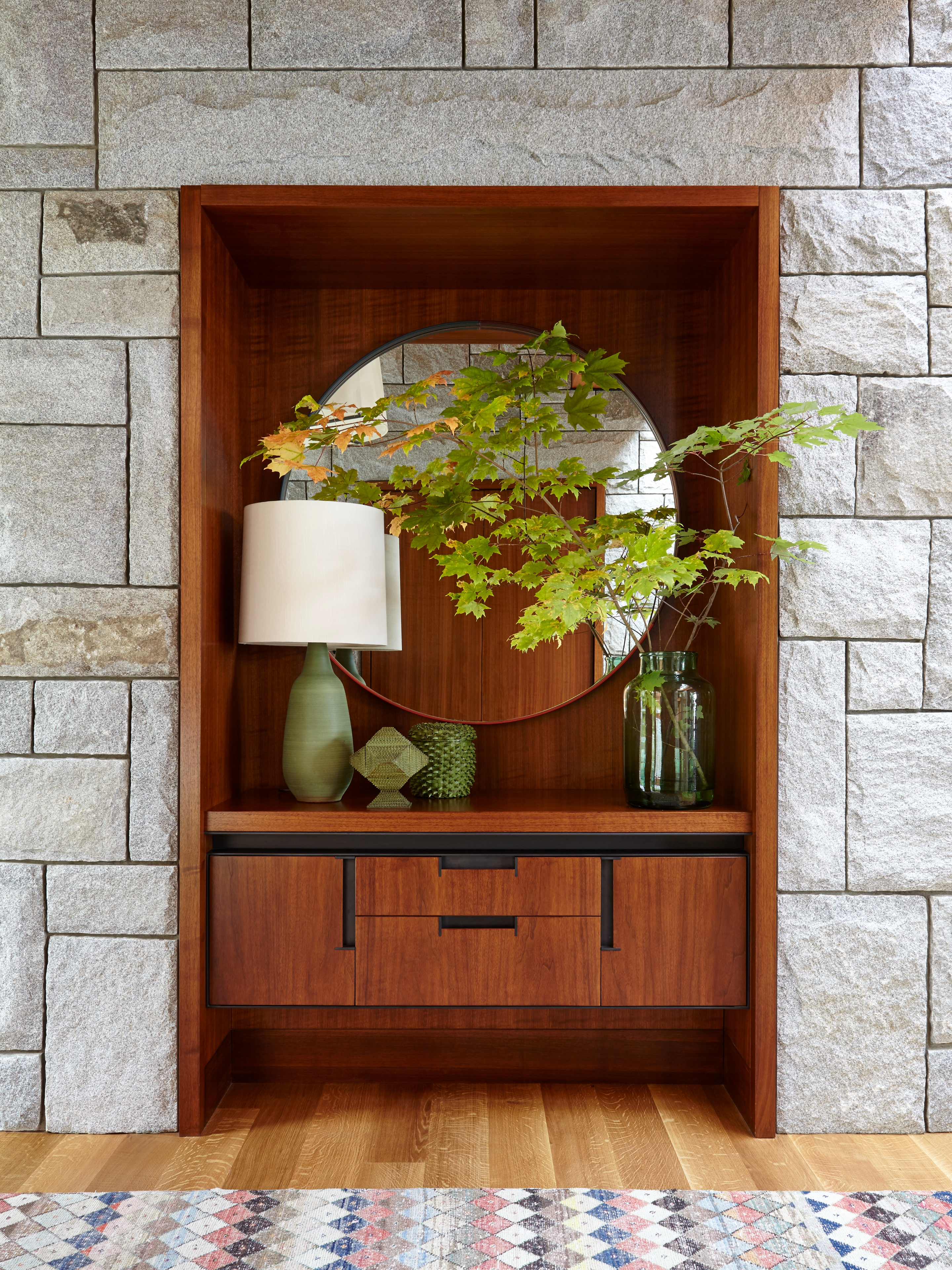
High standards of craftsmanship were maintained throughout at the Lake Point House
INFORMATION
Jonathan Bell has written for Wallpaper* magazine since 1999, covering everything from architecture and transport design to books, tech and graphic design. He is now the magazine’s Transport and Technology Editor. Jonathan has written and edited 15 books, including Concept Car Design, 21st Century House, and The New Modern House. He is also the host of Wallpaper’s first podcast.