This Connecticut lake house by Worrell Yeung cascades towards the water
Lake House by Worrell Yeung is the newest architectural addition on the shores of Candlewood Lake, Connecticut
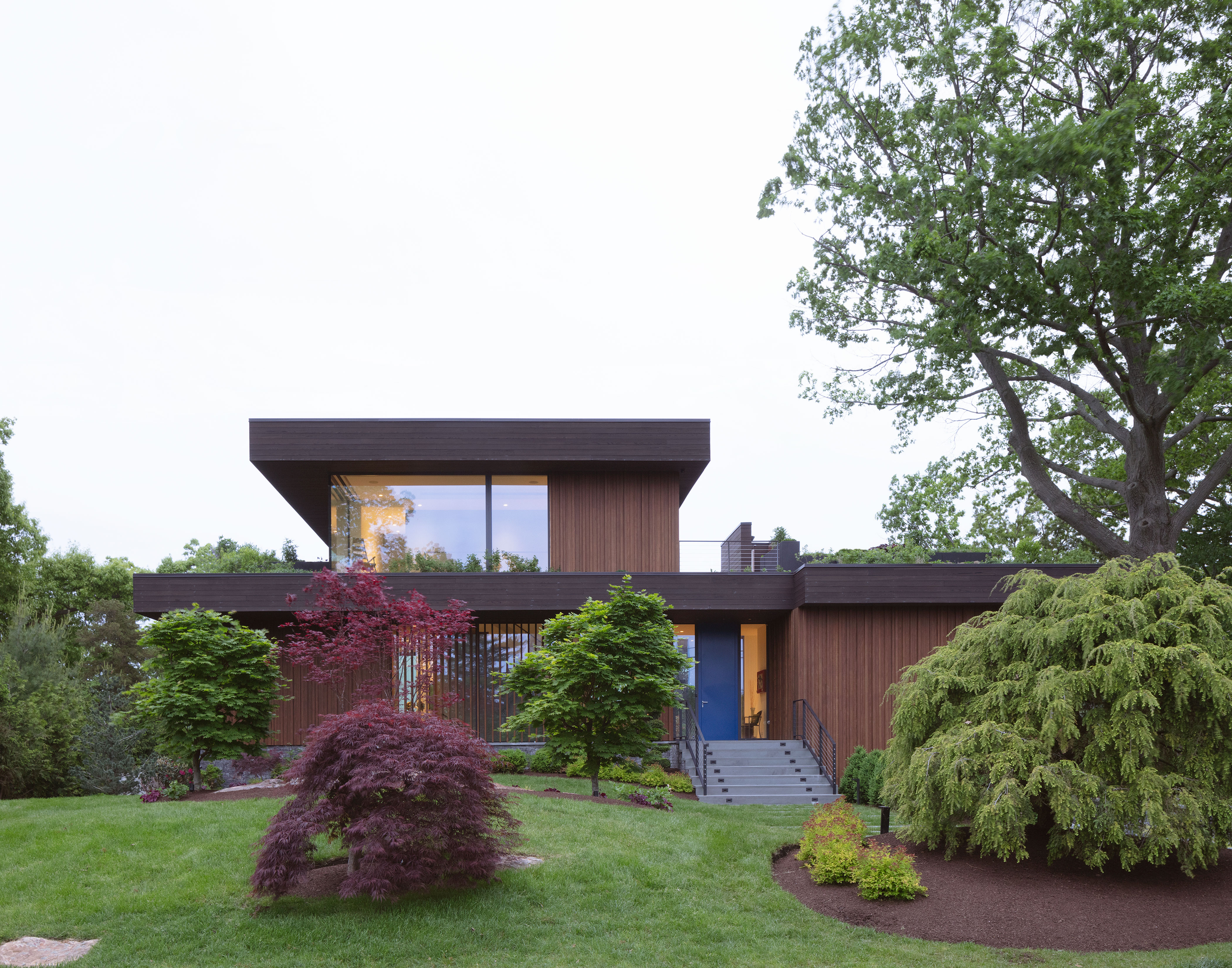
Naho Kubota - Photography
New York studio Worrell Yeung has designed a Connecticut lake house worthy of home envy. Perched atop the leafy slopes surrounding Candlewood Lake, the home is a 4,900 sq ft family retreat defined by its strong shapes and stacked, linear volumes. The timber and concrete forms appear cascading towards the water, connecting the owners to the landscape and allowing them to take in nature at every corner.
‘The starting point for this weekend house in Connecticut was to provide a direct relationship with the lakeside landscape and a platform to experience space and nature,’ says practice co-principal Max Worrell. ‘Part of the goal of the project was to minimise the house’s presence and perceived size from the street. We ended up layering planes and stacking volumes to break up the mass of the house as it cascades down the hill,' adds his co-principal Jejon Yeung.
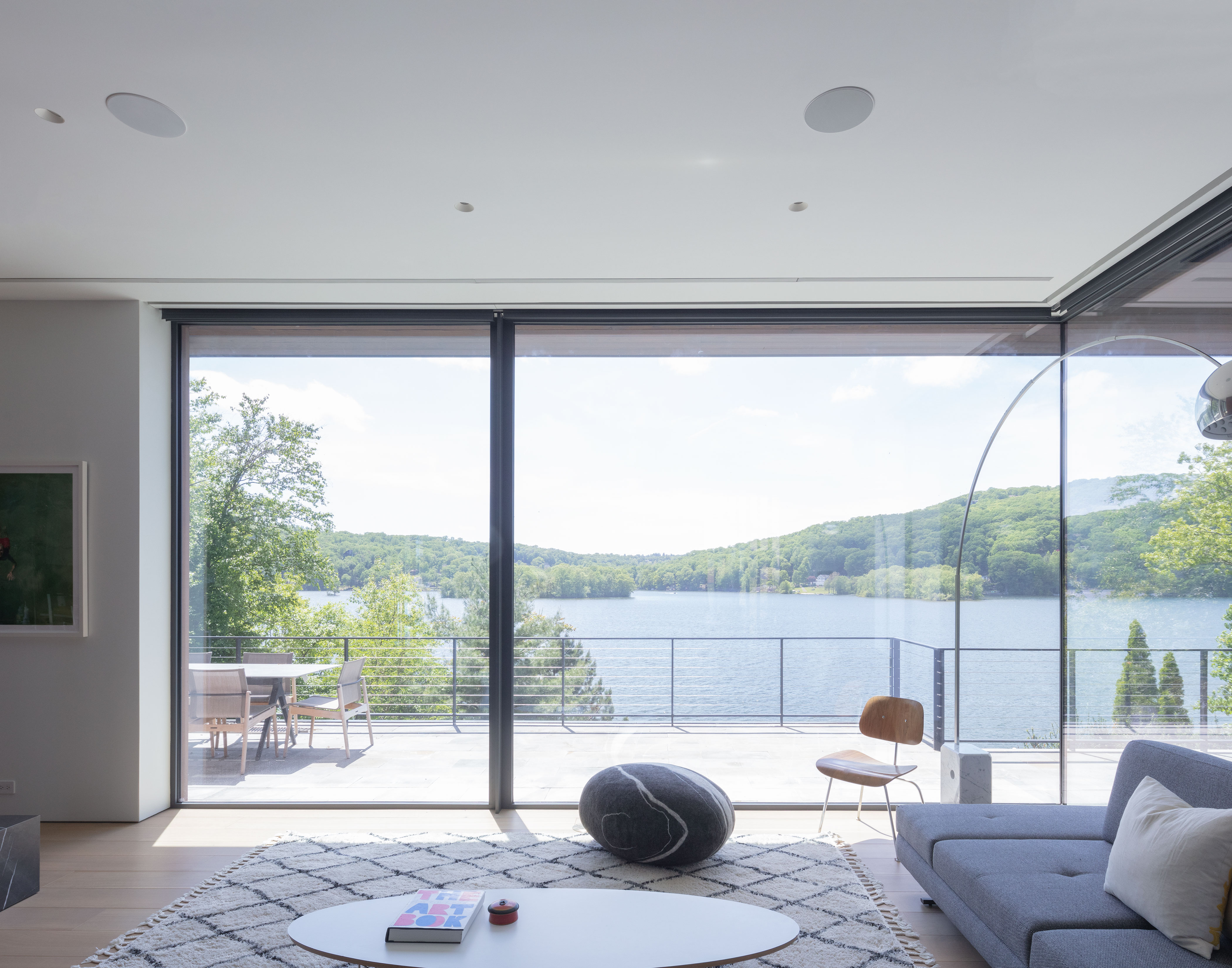
The generous home wraps around a large, old oak tree existing on the site, the preservation of which the clients and architects were keen to prioritise. Making views, trees and water the main focus of the design, the architects ensured each space opens up to long vistas through glazed expanses and openings of all kinds. The home's stepped character helps achieve that goal, allowing for a variety of views through and across the house.
‘We took advantage of the concrete structure – cantilevering roof planes in multiple directions is not as readily possible with wood or steel construction,' says Worrell. ‘Using its non-contiguous load bearing points, we were able to shift and cantilever the second-floor volume, opening up half of the first-floor roof for gardens and occupiable outdoor deck space.'
Natural materials and this openness towards nature help define this Connecticut lake house. At the same time, it remains a thoroughly contemporary home, placing comfort, refined aesthetics and convenience at the heart of its design too. ‘Despite the clients wanting a modern house, they still wanted to be contextual,' adds Worrell. And no doubt, this striking lake house ticks both boxes.
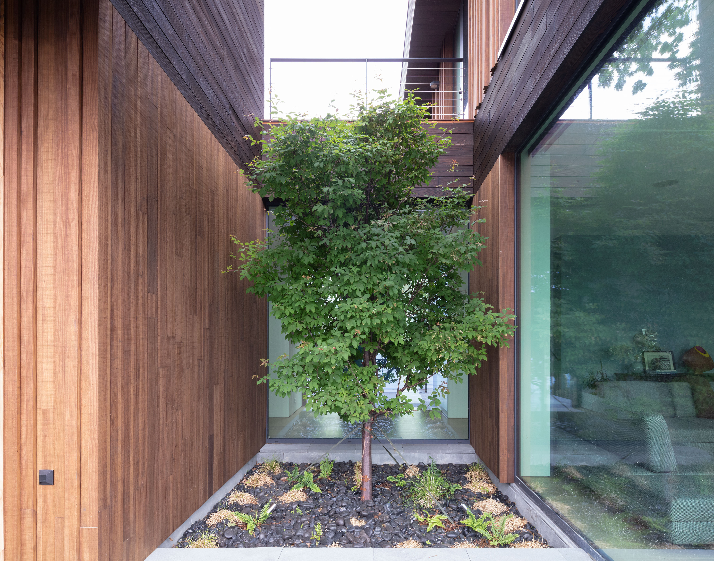
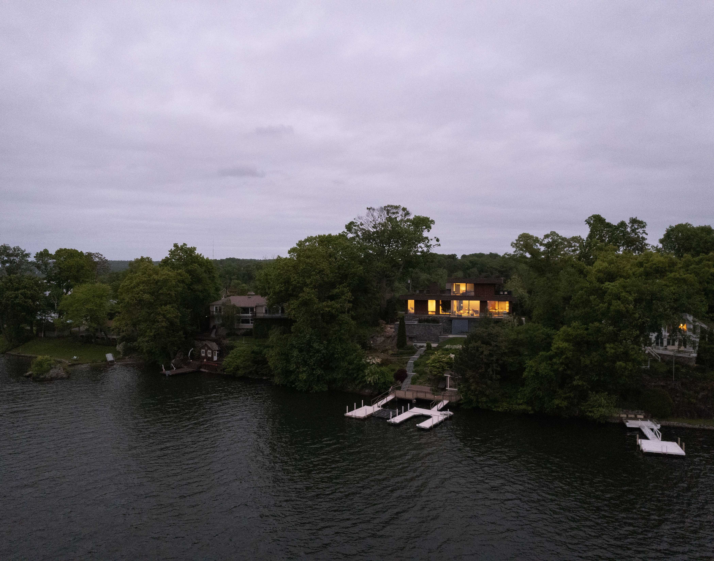
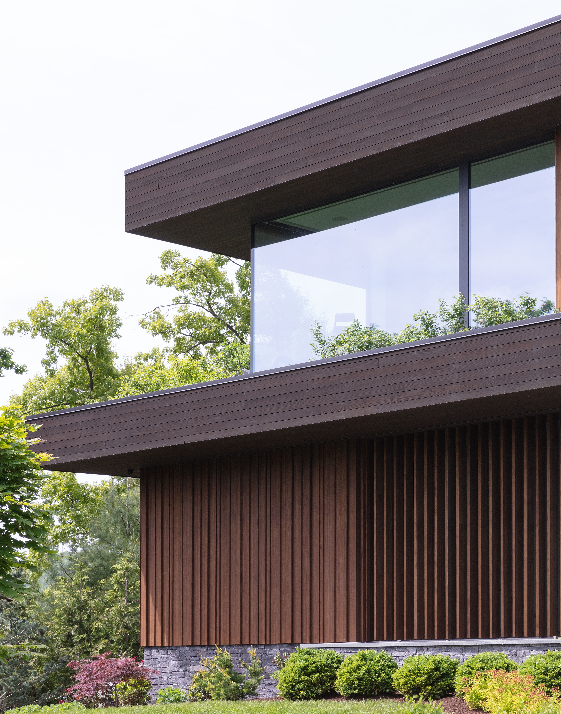
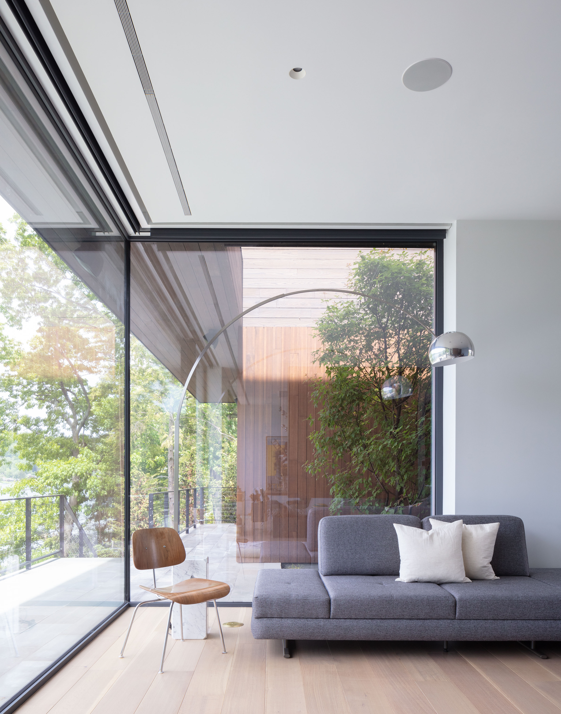
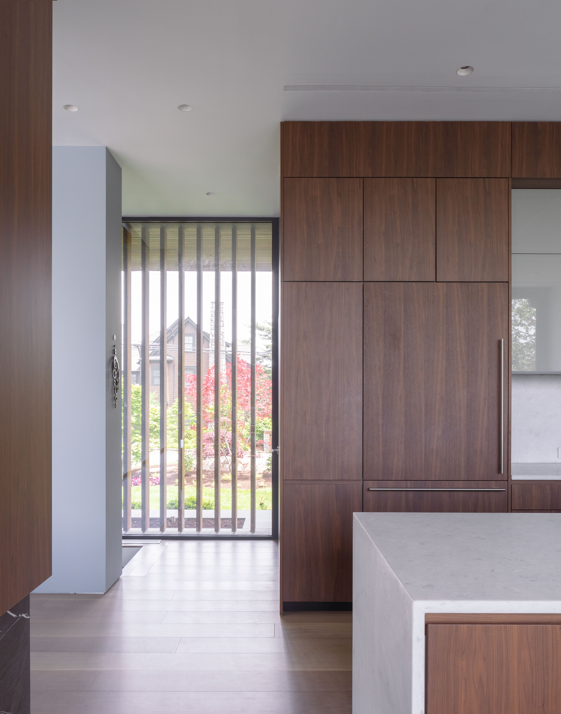
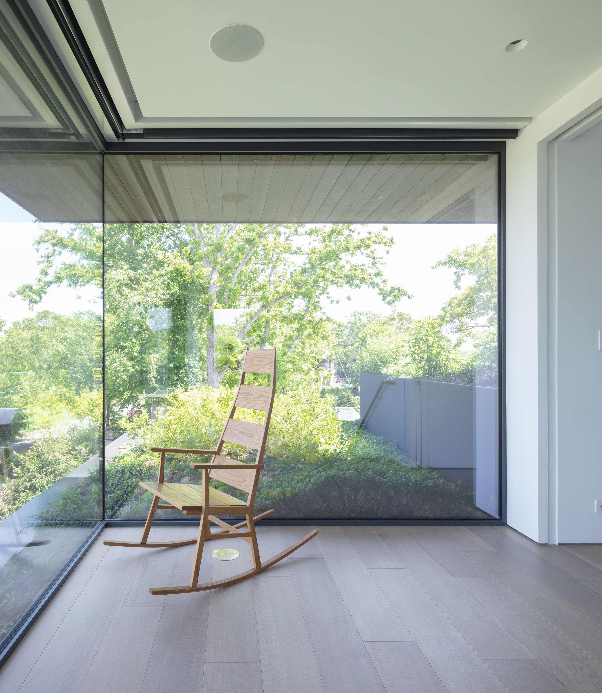
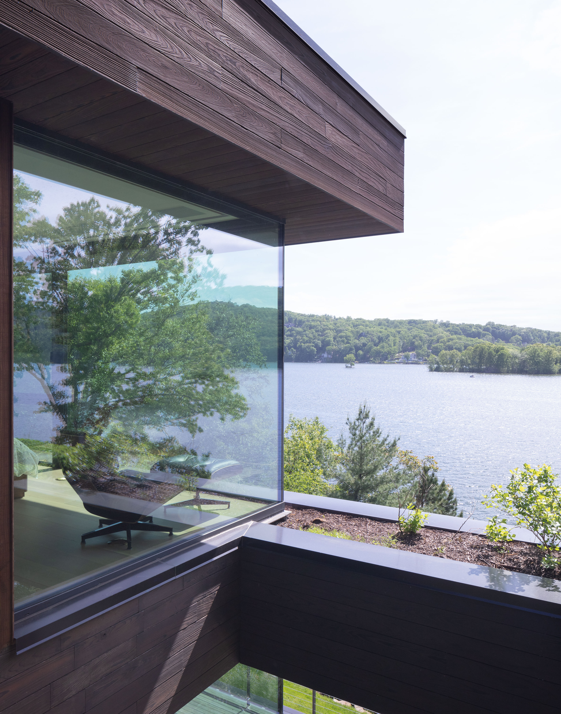
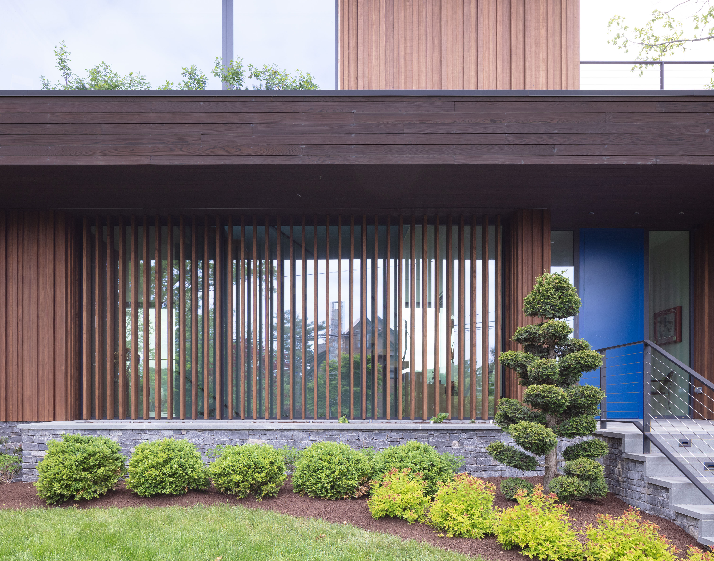
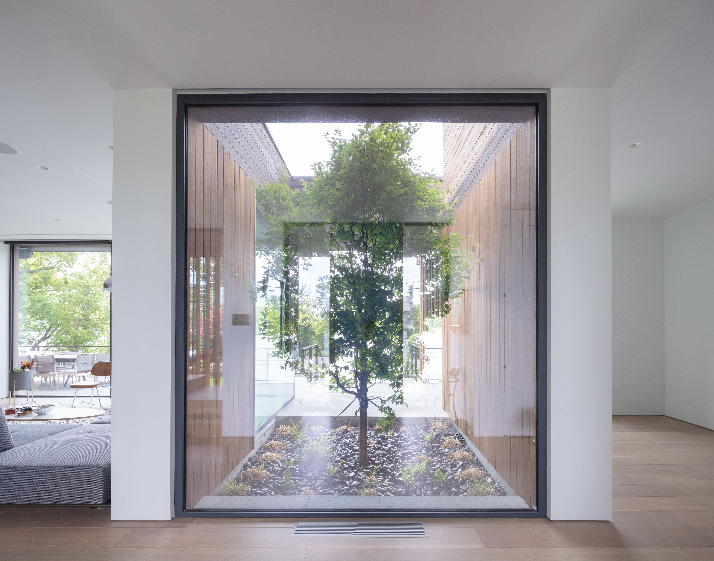
INFORMATION
Wallpaper* Newsletter
Receive our daily digest of inspiration, escapism and design stories from around the world direct to your inbox.
Ellie Stathaki is the Architecture & Environment Director at Wallpaper*. She trained as an architect at the Aristotle University of Thessaloniki in Greece and studied architectural history at the Bartlett in London. Now an established journalist, she has been a member of the Wallpaper* team since 2006, visiting buildings across the globe and interviewing leading architects such as Tadao Ando and Rem Koolhaas. Ellie has also taken part in judging panels, moderated events, curated shows and contributed in books, such as The Contemporary House (Thames & Hudson, 2018), Glenn Sestig Architecture Diary (2020) and House London (2022).
-
 Blink and you might miss the Toyota Yaris Cross, a car designed for dutiful service
Blink and you might miss the Toyota Yaris Cross, a car designed for dutiful serviceToyota is a dab hand at building cars that don’t get a second glance yet can somehow survive for generations. The Yaris Cross GR Sport is a testament to the power of unshowy design
-
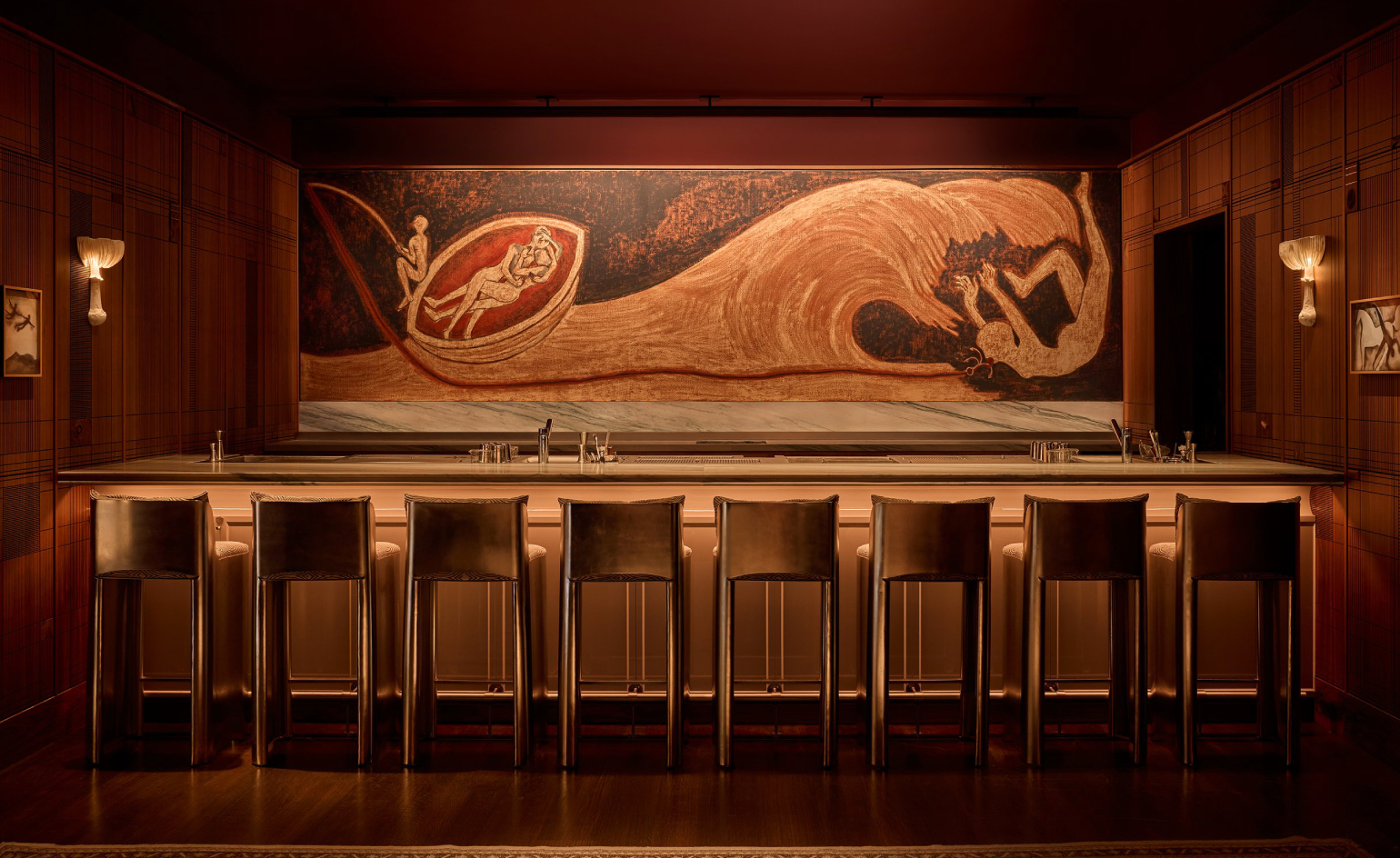 The best bars in New York for stiff drinks and stunning design
The best bars in New York for stiff drinks and stunning designFrom five-star hotel lobby bars on the Upper East Side to discreet downtown drinking dens, these are the best spots to sip and soak in the ambiance
-
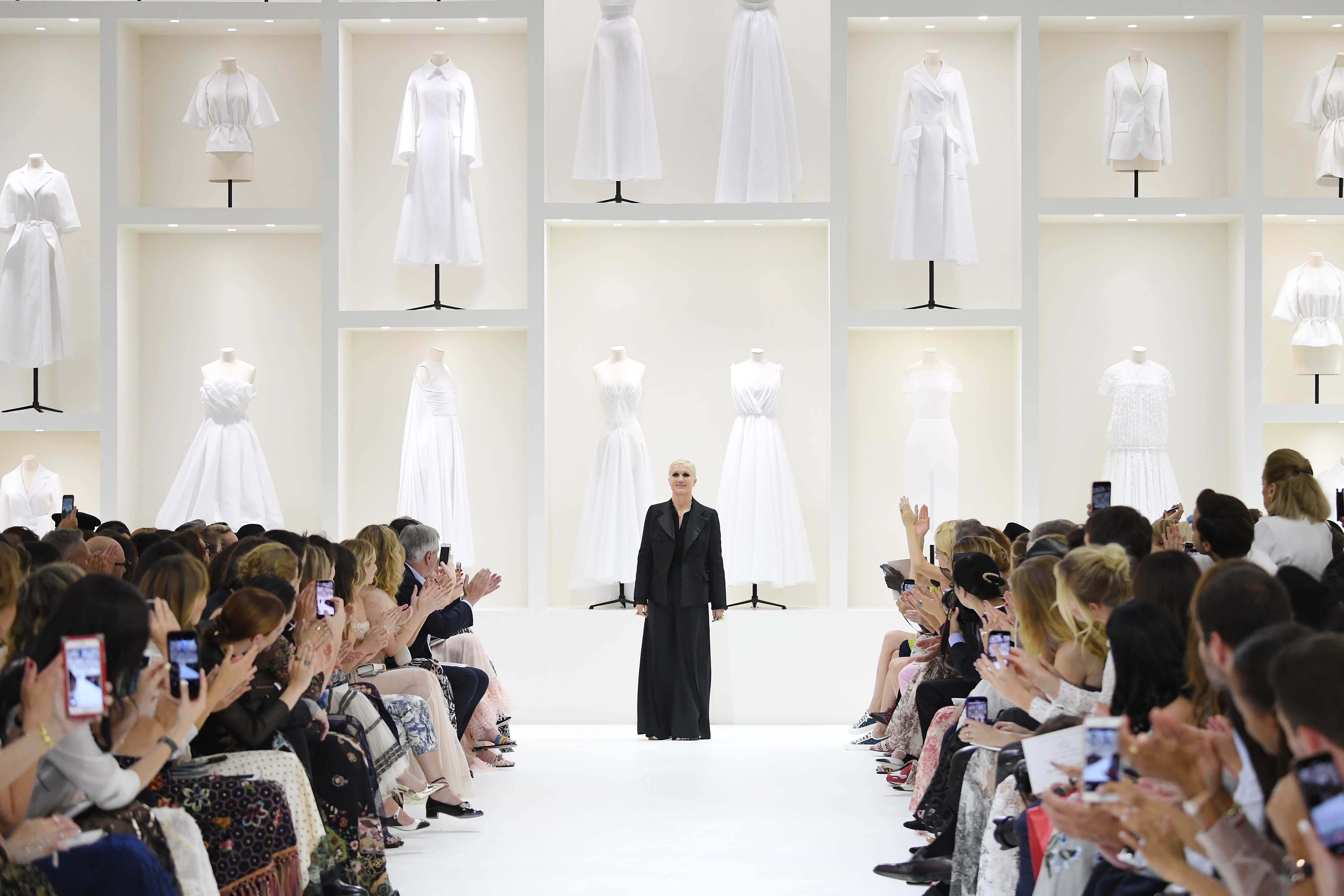 Maria Grazia Chiuri to exit Dior: ‘I‘m immensely proud of this chapter’
Maria Grazia Chiuri to exit Dior: ‘I‘m immensely proud of this chapter’Following her Cruise 2026 show in Rome earlier this week, Maria Grazia Chiuri has announced that she will be stepping away from her role as creative director of Dior’s womenswear and couture lines
-
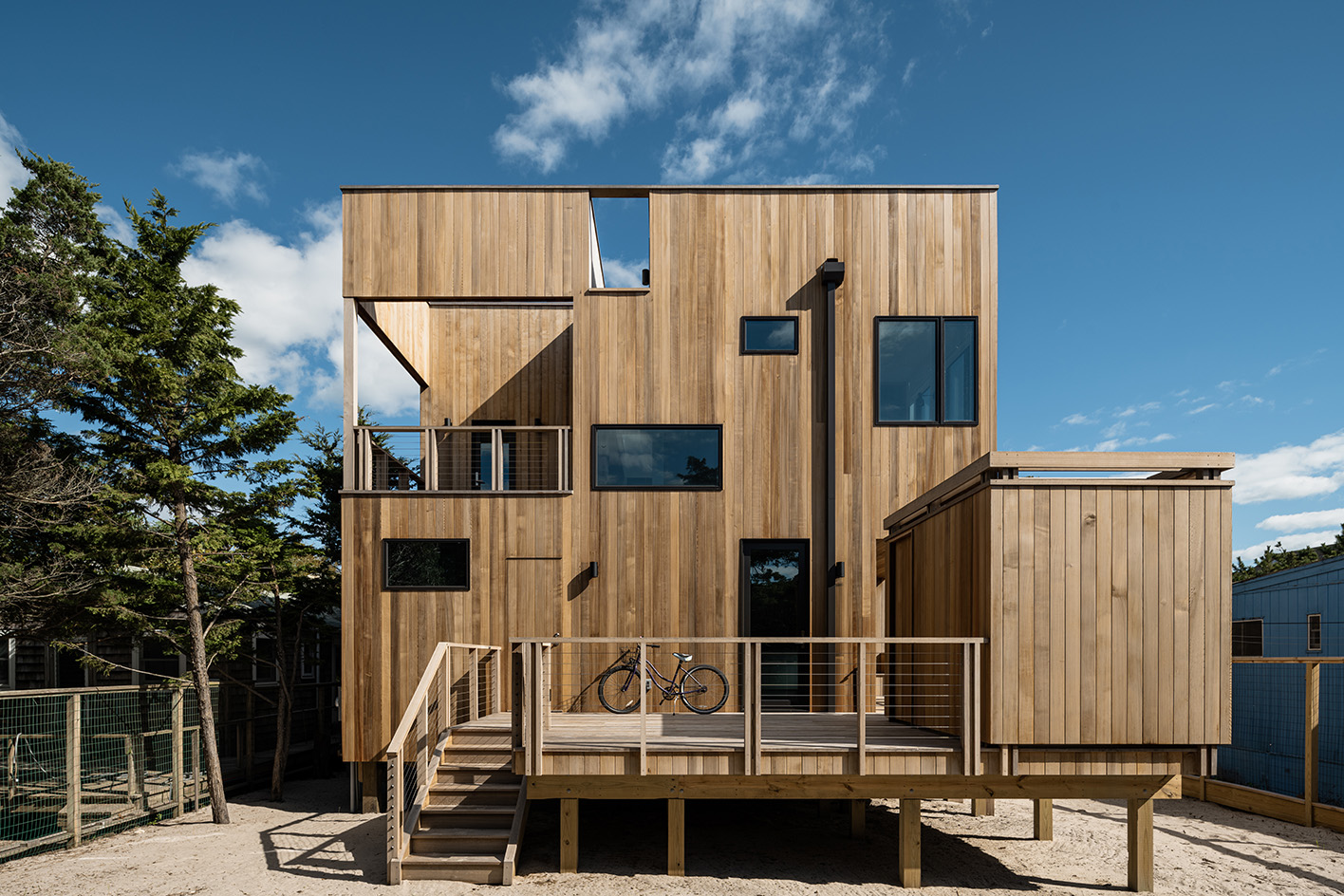 A Fire Island house for two sisters reimagines the beach home typology
A Fire Island house for two sisters reimagines the beach home typologyCoughlin Scheel Architects’ Fire Island house is an exploration of an extended family retreat for the 21st century
-
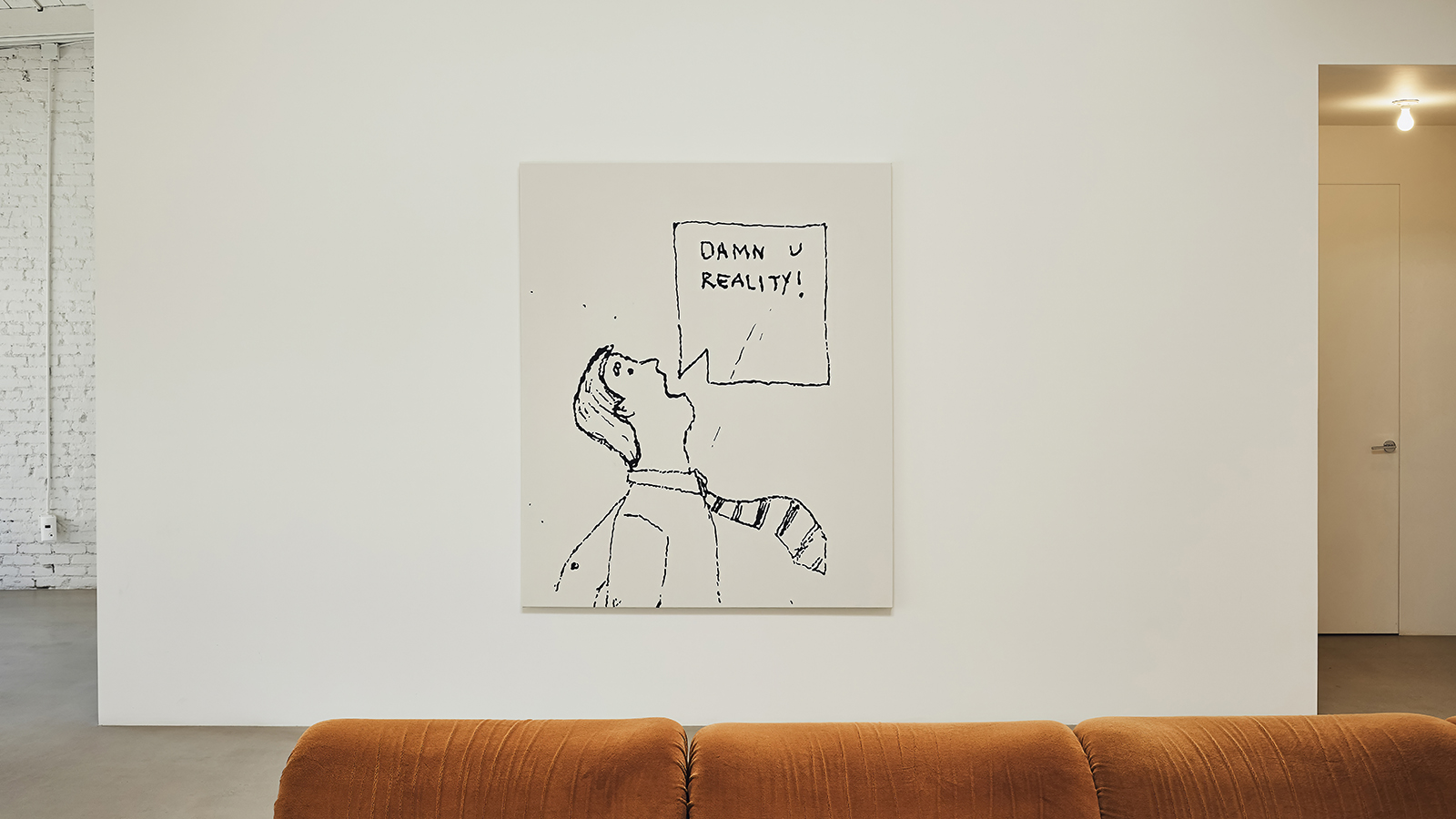 PlayLab opens its Los Angeles base, blending workspace, library and shop in a new interior
PlayLab opens its Los Angeles base, blending workspace, library and shop in a new interiorCreative studio PlayLab opens its Los Angeles workspace and reveals plans to also open its archive to the public for the first time, revealing a dedicated space full of pop treasures
-
 Los Angeles businesses regroup after the 2025 fires
Los Angeles businesses regroup after the 2025 firesIn the third instalment of our Rebuilding LA series, we zoom in on Los Angeles businesses and the architecture and social fabric around them within the impacted Los Angeles neighbourhoods
-
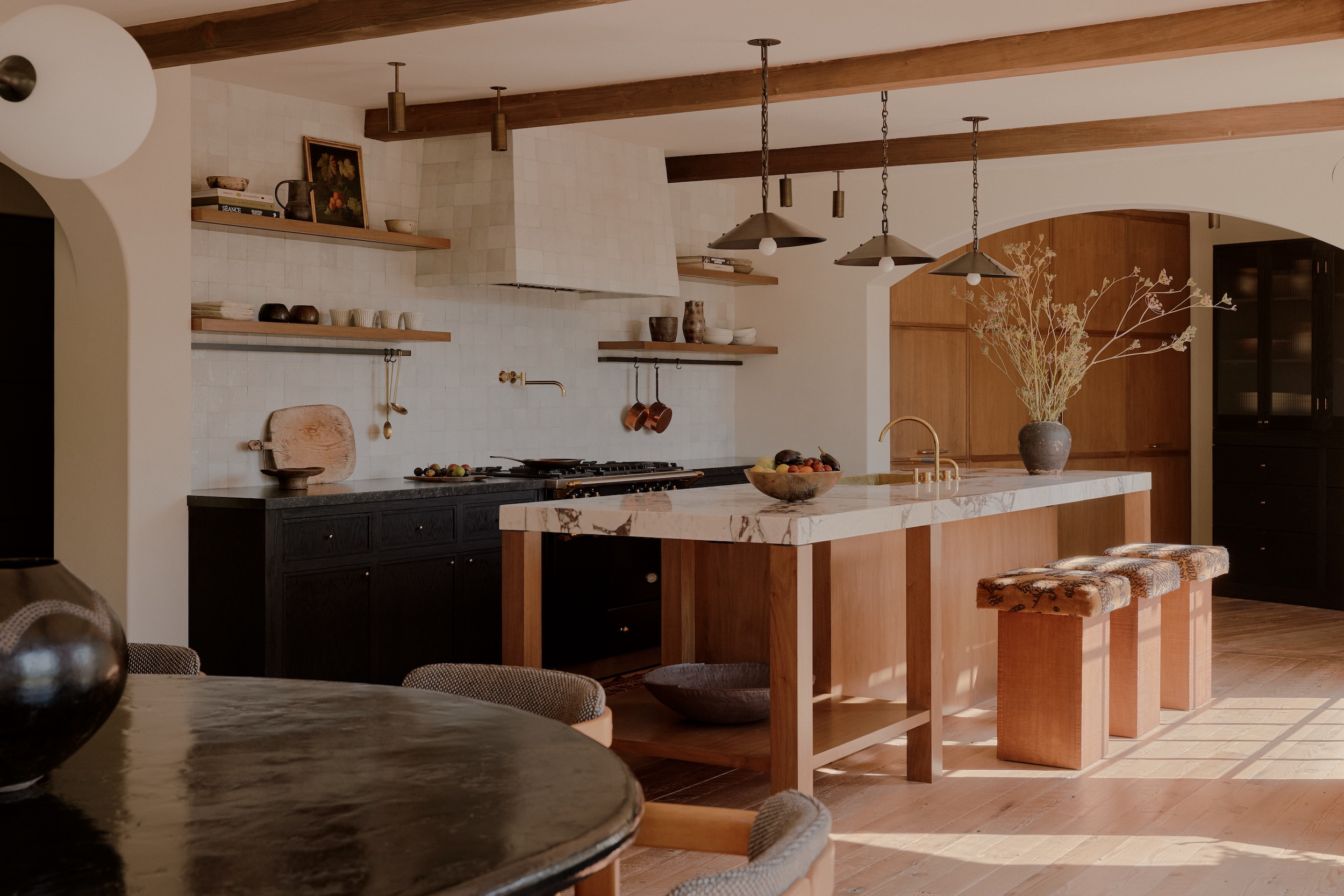 ‘Fall Guy’ director David Leitch takes us inside his breathtaking Los Angeles home
‘Fall Guy’ director David Leitch takes us inside his breathtaking Los Angeles homeFor movie power couple David Leitch and Kelly McCormick, interior designer Vanessa Alexander crafts a home with the ultimate Hollywood ending
-
 The Lighthouse draws on Bauhaus principles to create a new-era workspace campus
The Lighthouse draws on Bauhaus principles to create a new-era workspace campusThe Lighthouse, a Los Angeles office space by Warkentin Associates, brings together Bauhaus, brutalism and contemporary workspace design trends
-
 This minimalist Wyoming retreat is the perfect place to unplug
This minimalist Wyoming retreat is the perfect place to unplugThis woodland home that espouses the virtues of simplicity, containing barely any furniture and having used only three materials in its construction
-
 We explore Franklin Israel’s lesser-known, progressive, deconstructivist architecture
We explore Franklin Israel’s lesser-known, progressive, deconstructivist architectureFranklin Israel, a progressive Californian architect whose life was cut short in 1996 at the age of 50, is celebrated in a new book that examines his work and legacy
-
 A new hilltop California home is rooted in the landscape and celebrates views of nature
A new hilltop California home is rooted in the landscape and celebrates views of natureWOJR's California home House of Horns is a meticulously planned modern villa that seeps into its surrounding landscape through a series of sculptural courtyards