A new hilltop California home is rooted in the landscape and celebrates views of nature
WOJR's California home House of Horns is a meticulously planned modern villa that seeps into its surrounding landscape through a series of sculptural courtyards
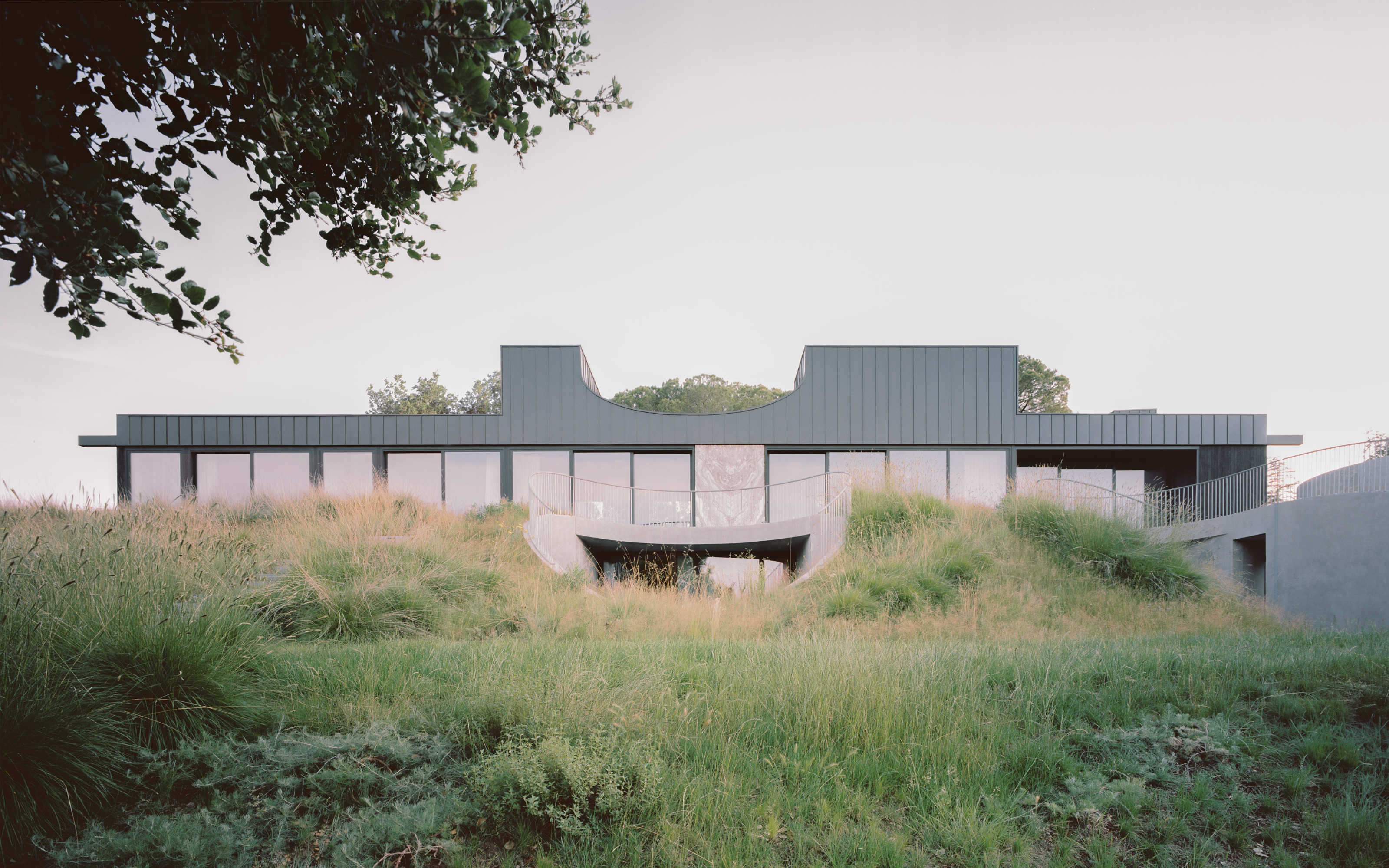
Receive our daily digest of inspiration, escapism and design stories from around the world direct to your inbox.
You are now subscribed
Your newsletter sign-up was successful
Want to add more newsletters?

Daily (Mon-Sun)
Daily Digest
Sign up for global news and reviews, a Wallpaper* take on architecture, design, art & culture, fashion & beauty, travel, tech, watches & jewellery and more.

Monthly, coming soon
The Rundown
A design-minded take on the world of style from Wallpaper* fashion features editor Jack Moss, from global runway shows to insider news and emerging trends.

Monthly, coming soon
The Design File
A closer look at the people and places shaping design, from inspiring interiors to exceptional products, in an expert edit by Wallpaper* global design director Hugo Macdonald.
High up in the Los Altos Hills, this new California home by WOJR offers far-reaching views of the San Francisco Bay. Built atop the foundations for a ‘Spanish style’ house, the finished design by the Cambridge, Massachusetts-based architects, is anything but traditional. Dubbed the House of Horns, the 8,500 square foot residence is arranged across two floors but features a myriad of interlocking spaces, with architectural elements that reach out into the landscape.
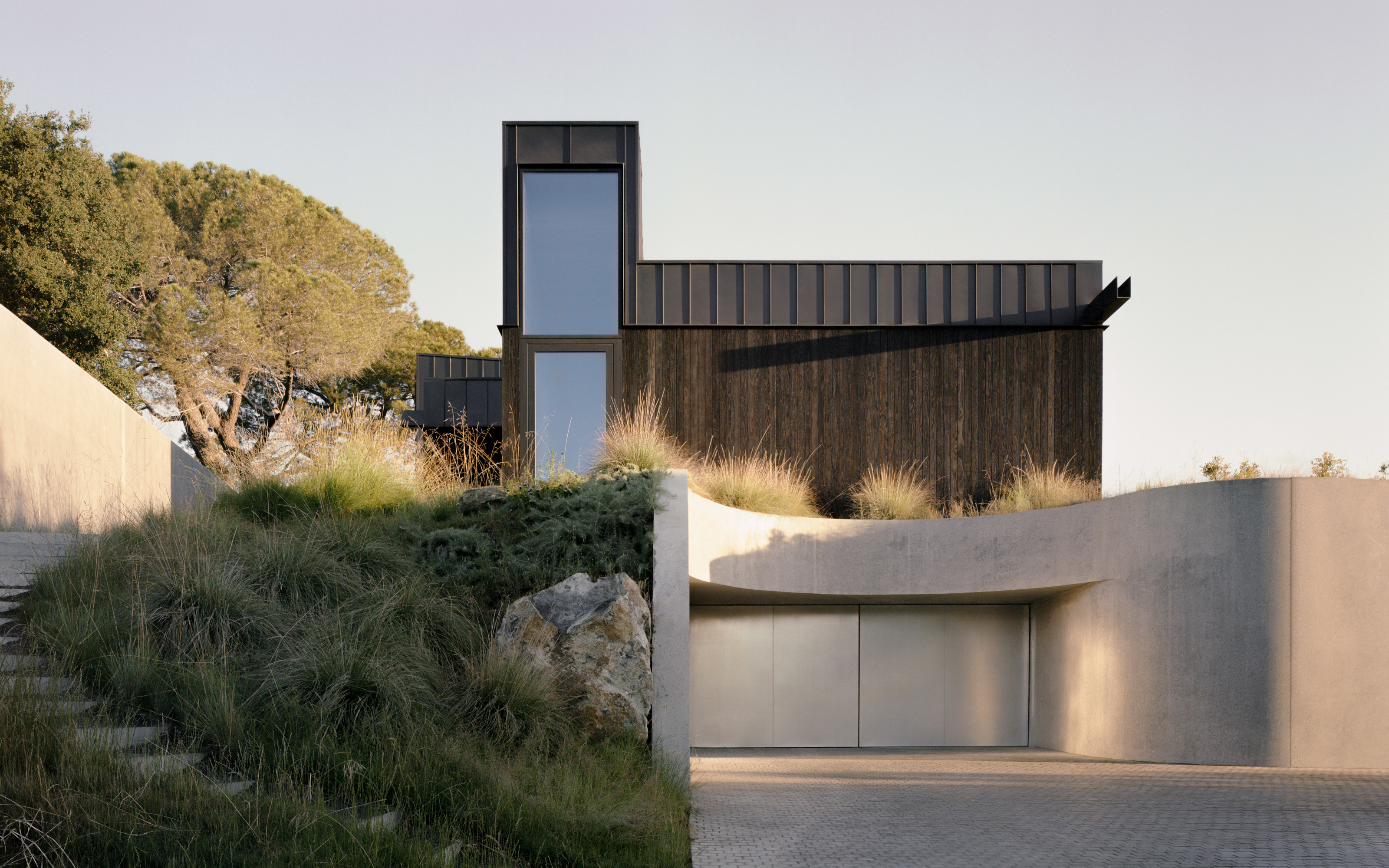
The garage courtyard adjoins steps leading up to the house
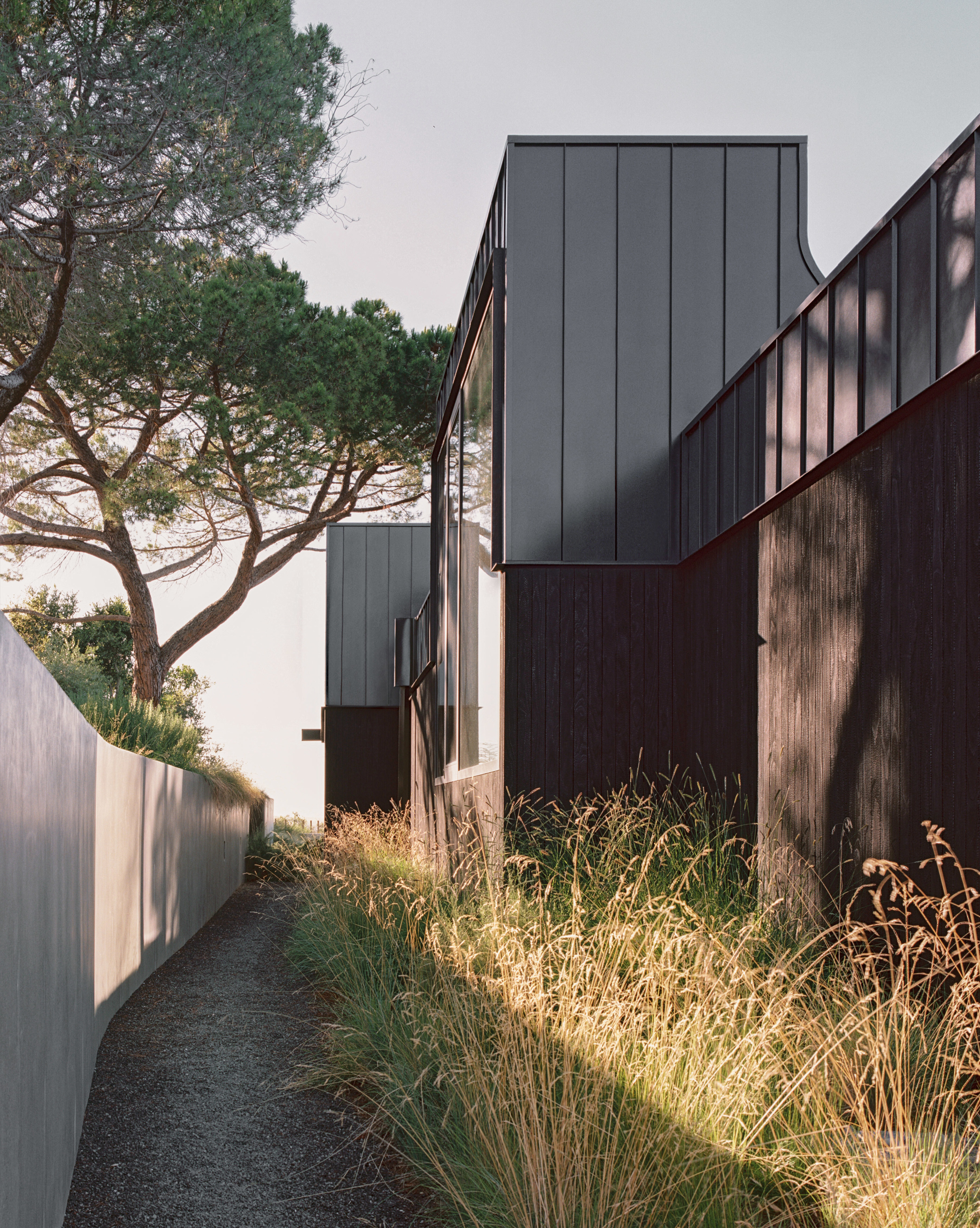
The entrance path to the House of Horns
Tour this unusual California home
House of Horns might conjure up something akin to a ranch, but the horns in question are influenced by musical instruments, not cattle. According to the architects, the house was intended to be ‘an assemblage of instruments tuned to capture the cycles of the day, and of the seasons - the changing light, the growth, decay, and growth of the foggy Bay landscape.’
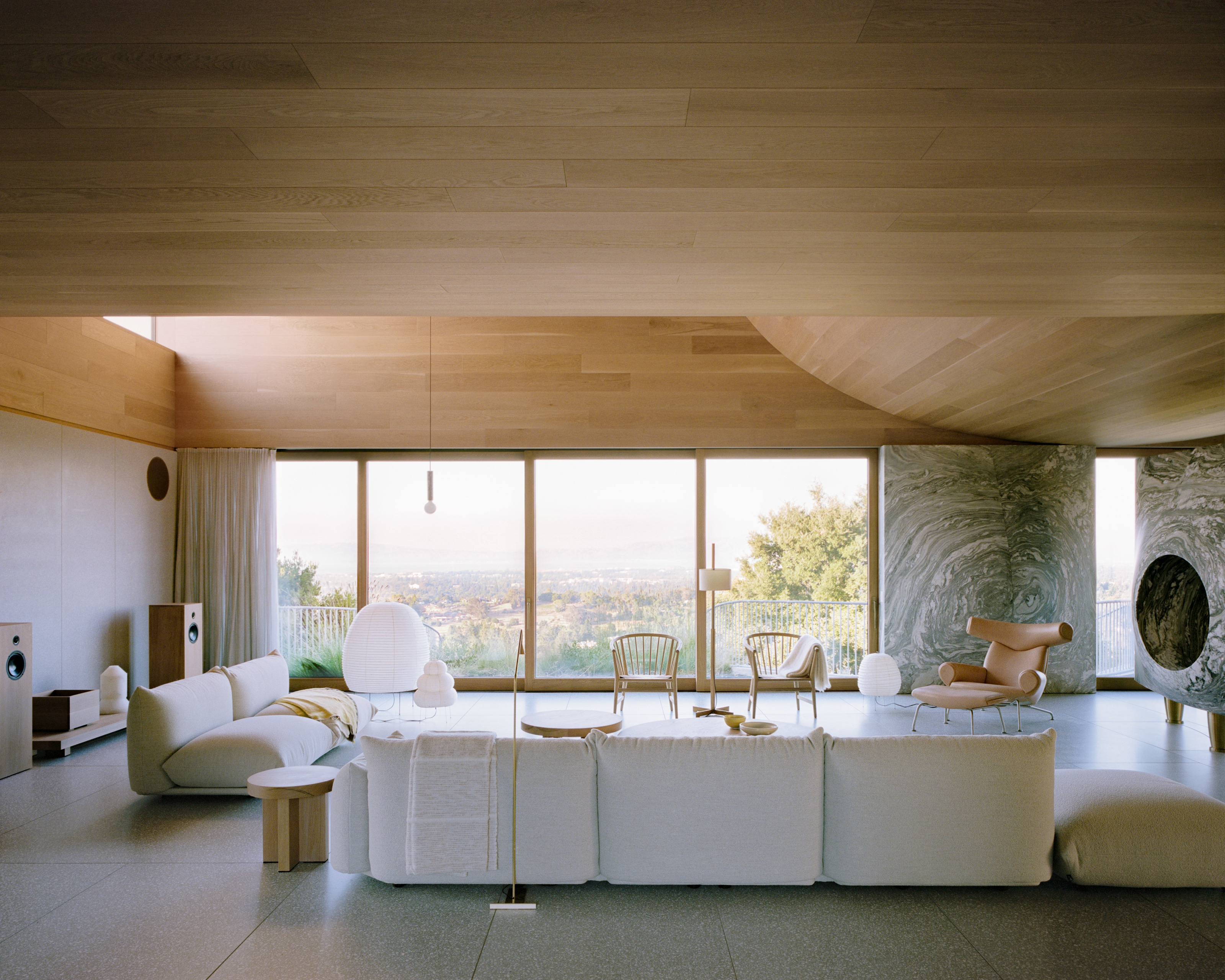
The view from the main living space on the first floor
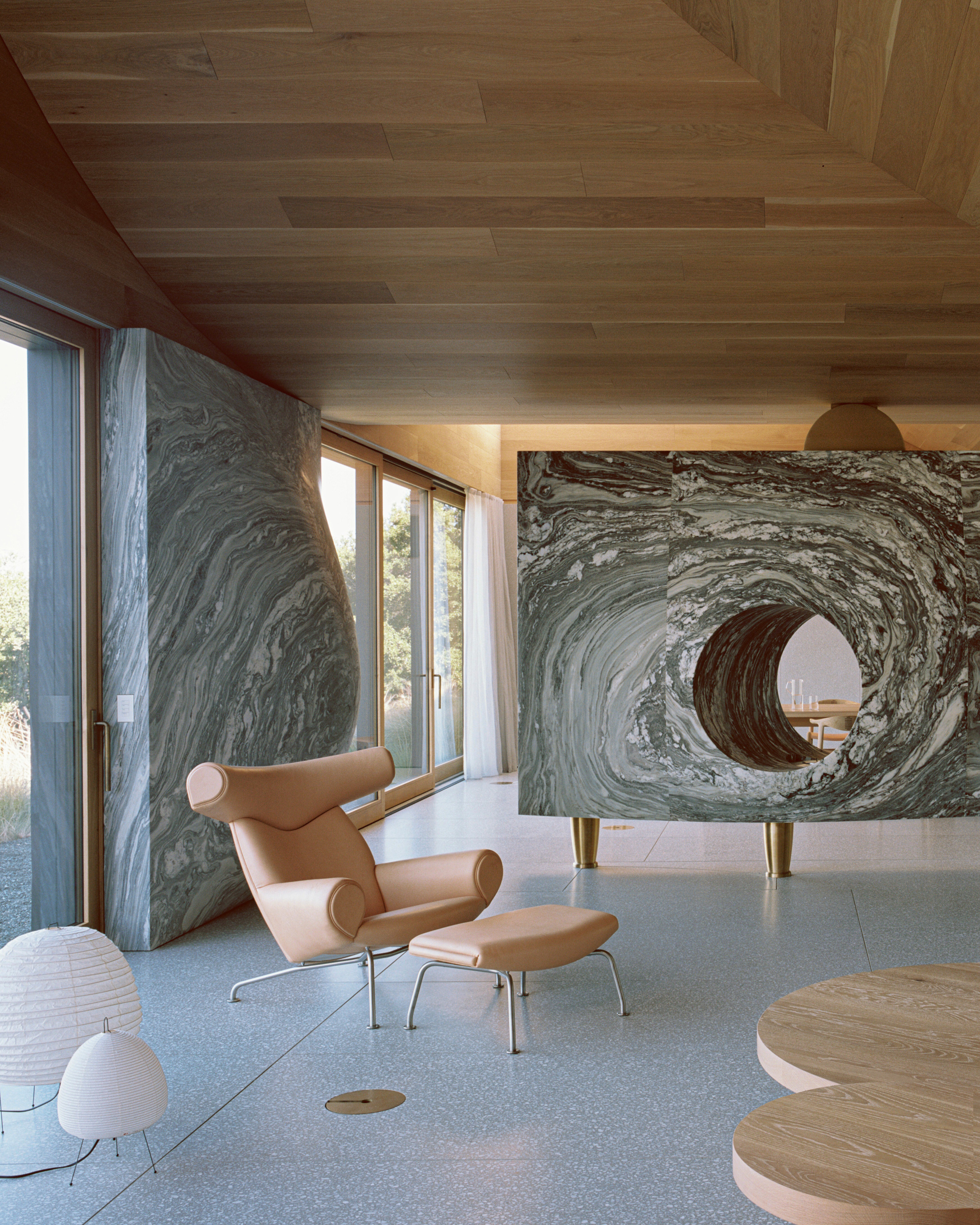
The sculptural fireplace in the heart of the House of Horns
The lower level is set deep into the hillside, thanks to substantial new excavations that give the structure the appearance of a single storey house. This level extends out into the landscape with three distinctive circular chambers that offer viewpoints and framing devices for the world beyond, shaping both the landscape and the sky.
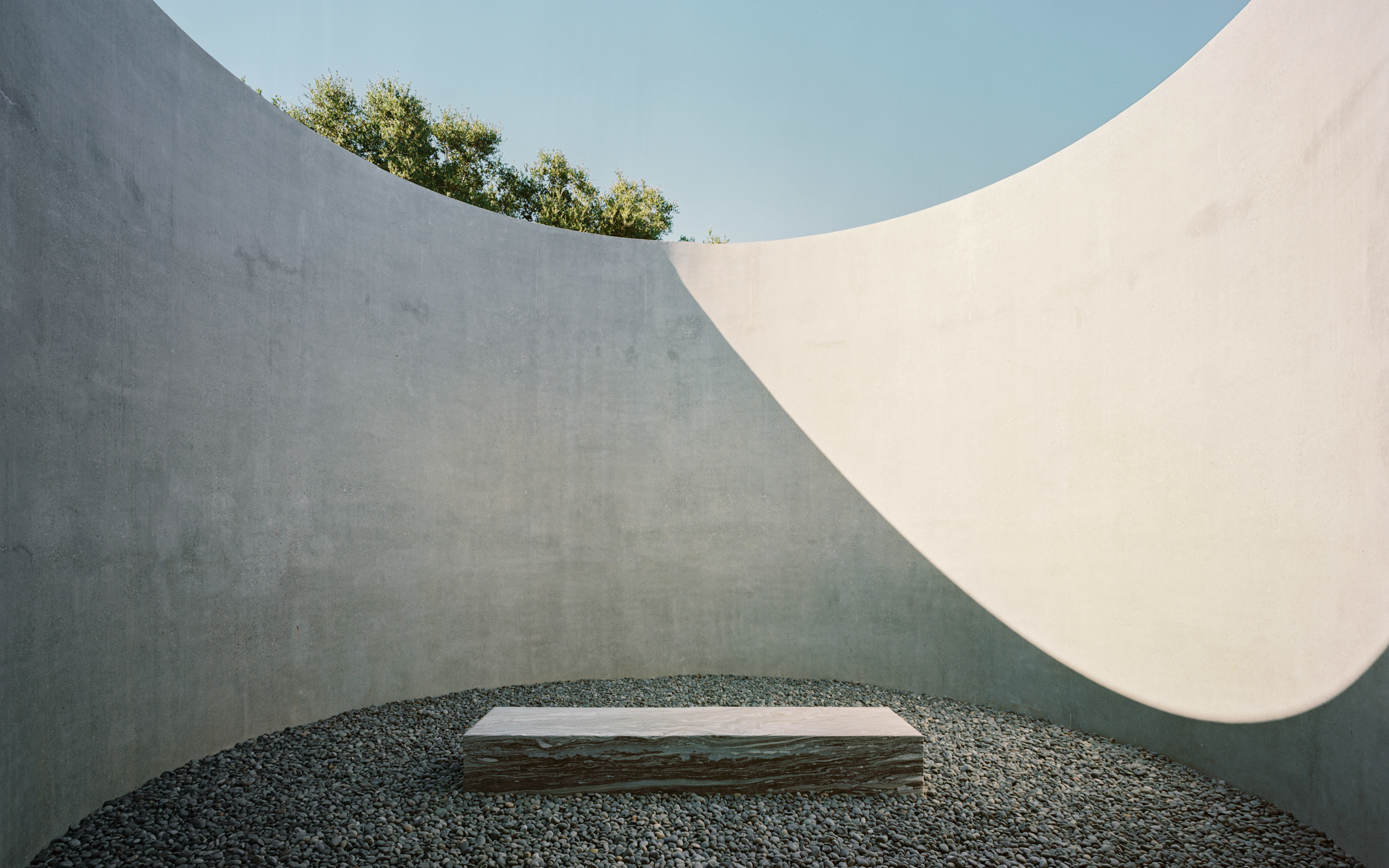
The pool courtyard
These courtyard spaces are countersunk into the slope of the garden, marked out by swirling ribbons of railings. The courtyards create forms that are mirrored in the skylights and design elements scattered throughout the main house. These range from the elliptical roof vaults on the first floor, which curve upwards above the principal living spaces to scoop light from a series of high-level windows and roof-lights, to the dense physicality of sculptural stone elements found throughout the house.
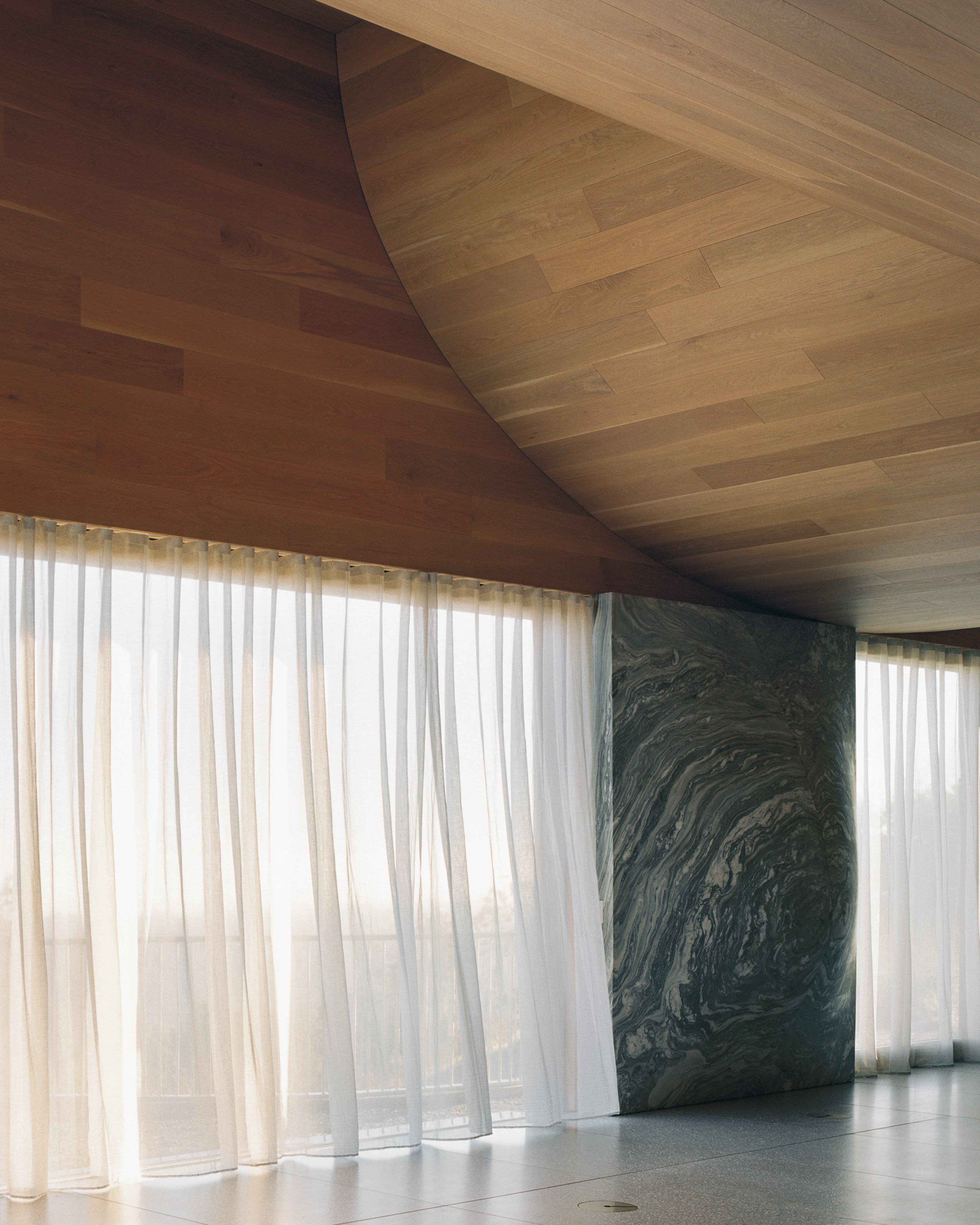
The vaulted wooden ceiling at first floor level
The first floor is essential a large open plan living and dining area, with variations in the space created by the varying topography of the roof. From outside, this gives the house a distinct roofline and fenestration. Here you’ll also find the main entrance, with the living area punctuated by large windows onto the newly landscaped garden, bracketed by bedrooms.
On one side, are two identical ensuites, with the primary bedroom at the other end of the house, In addition to a generous closet, there’s also a palatial marble-lined bathroom, with a substantial tub carved from a dark seam of the stone.
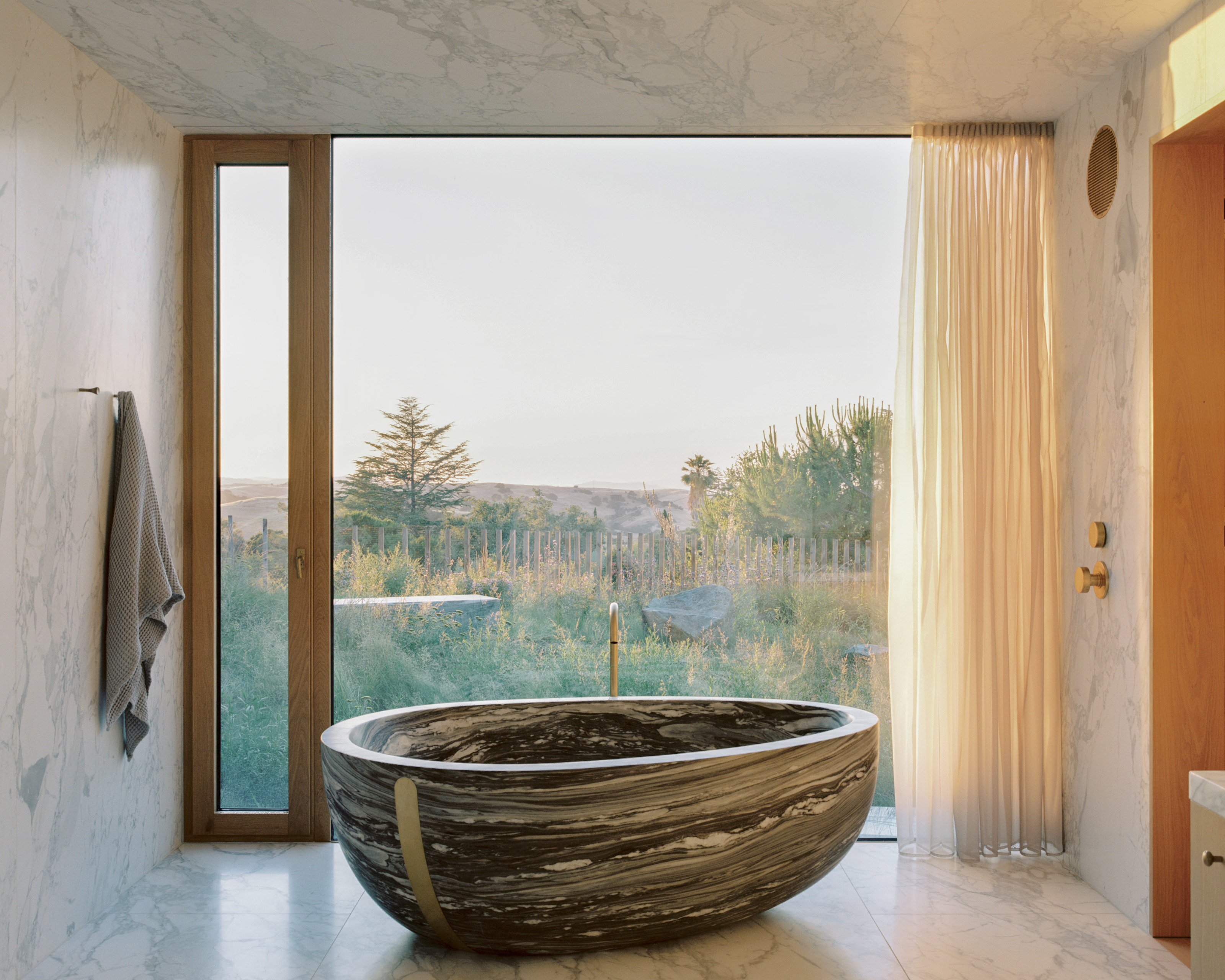
The stone bath in the primary bathroom
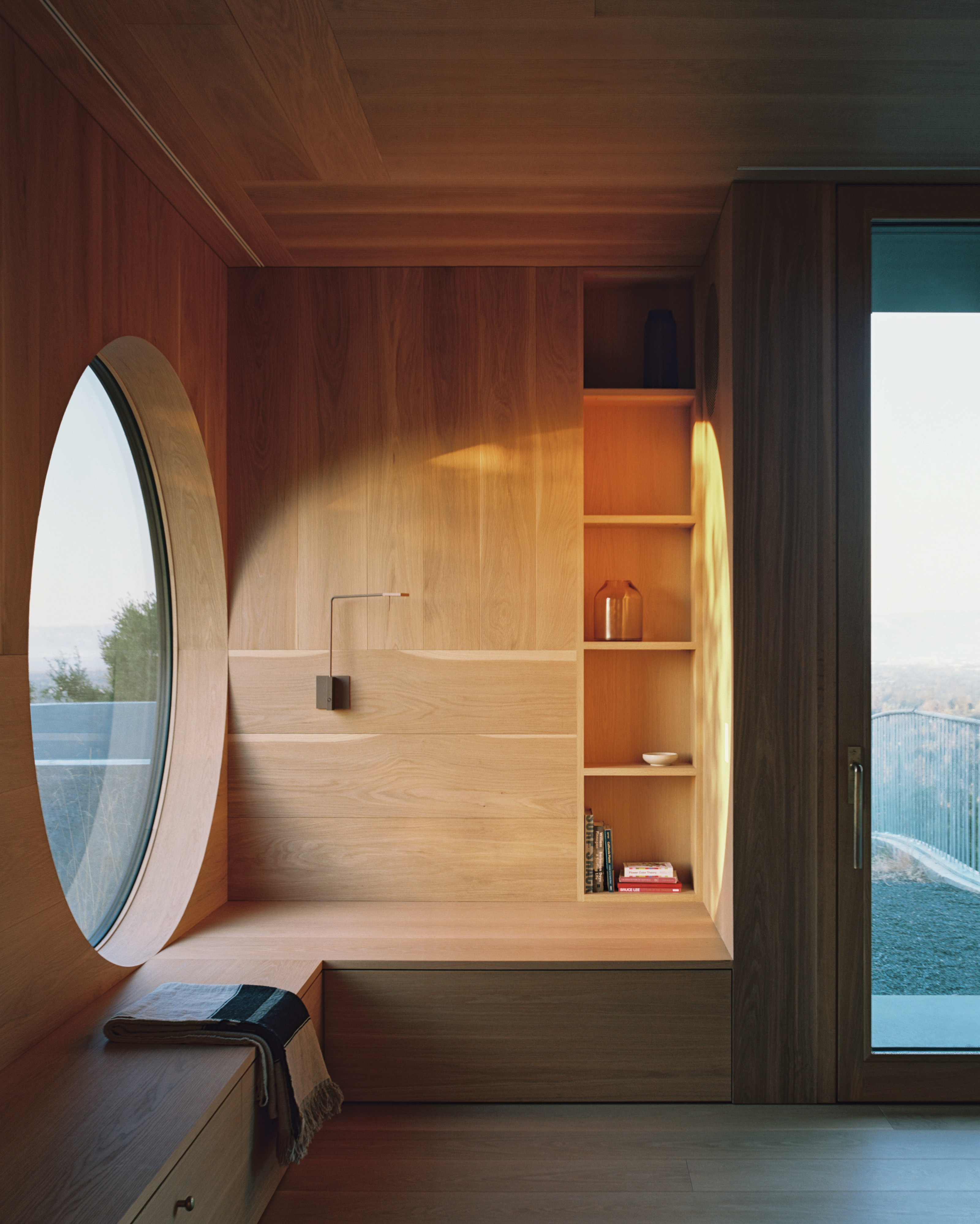
Some of the bespoke cabinetry in the primary bedroom suite
Large marble elements are a key feature of the property, from the ovoid, menhir-like column in the ground floor pool space, to the fireplace that marks the centre point of the house. Carved from blocks of Danby marble from Vermont, the architects describe these elements as ‘projects within a project.’
Receive our daily digest of inspiration, escapism and design stories from around the world direct to your inbox.
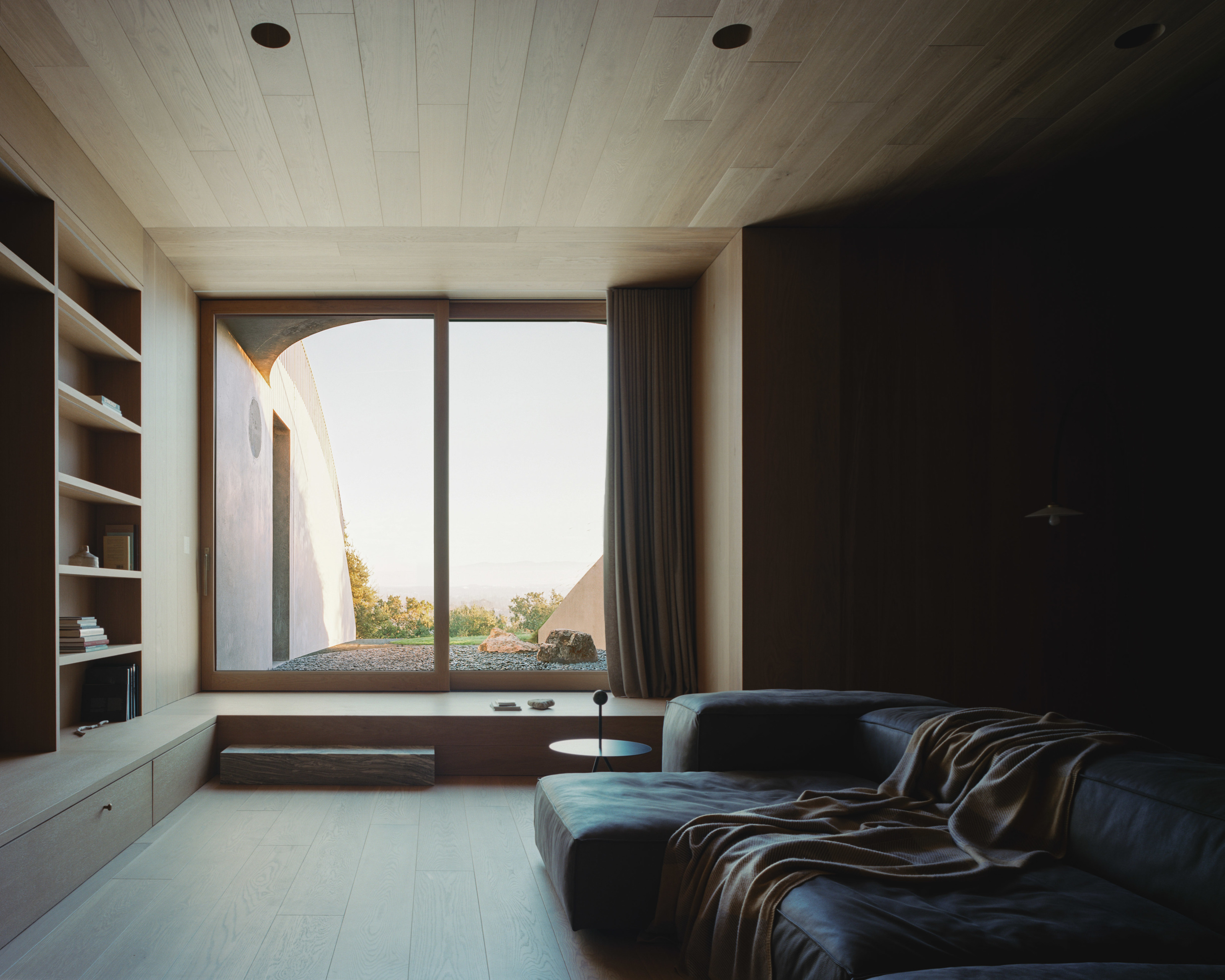
The view out from the media room on the lower floor
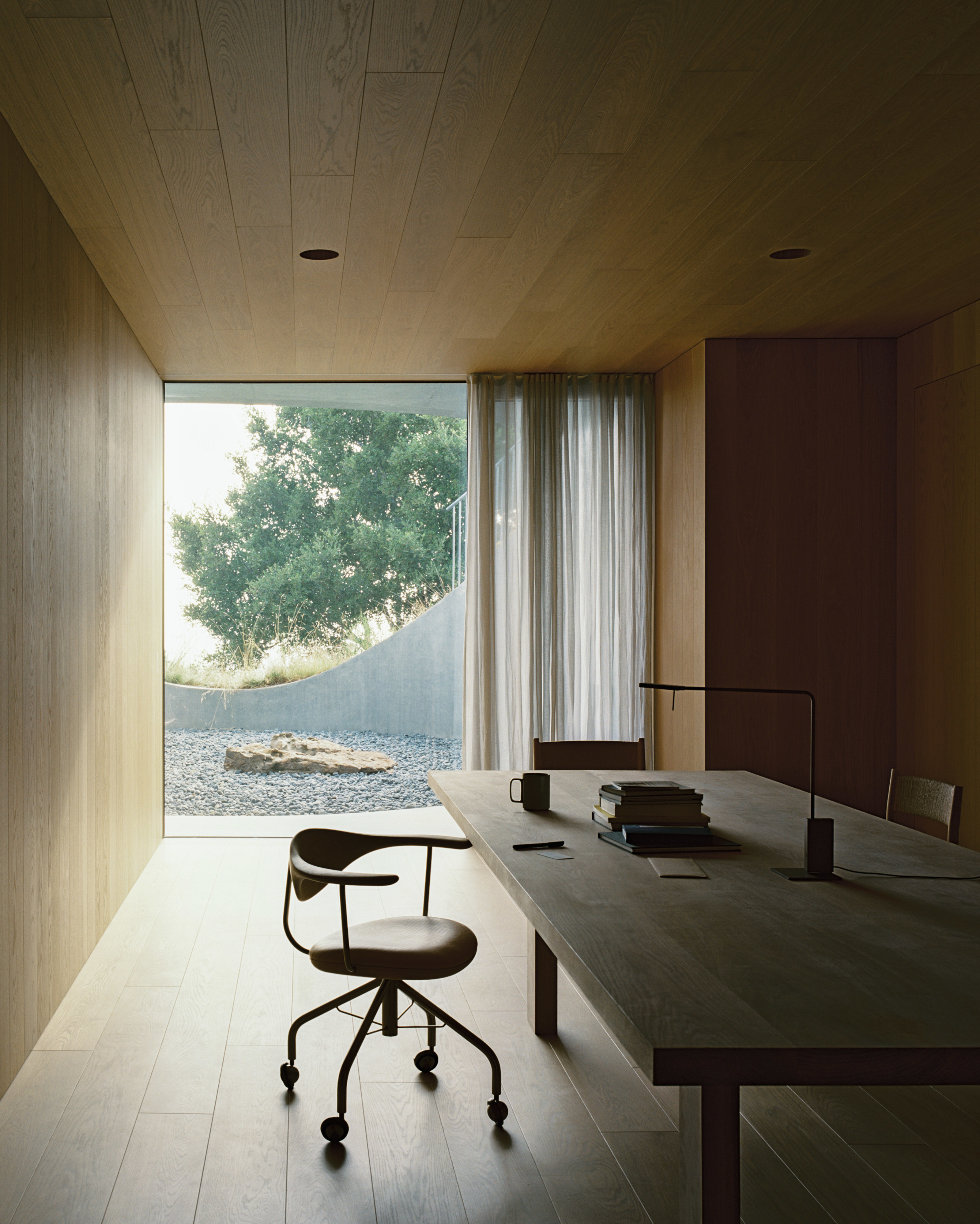
The view from the ground floor office to the courtyard beyond
Alongside the pool, the ground floor also houses a bedroom and office that share an external circular courtyard, as well as utility spaces and a media room. Bespoke furniture was made for the project by Kylle Sebree Studio, with a kitchen supplied by Henrybuilt. Quarra Stone provided the stone objects, with the bathroom terrazzo and stone provided by Marvelous Marble Design.
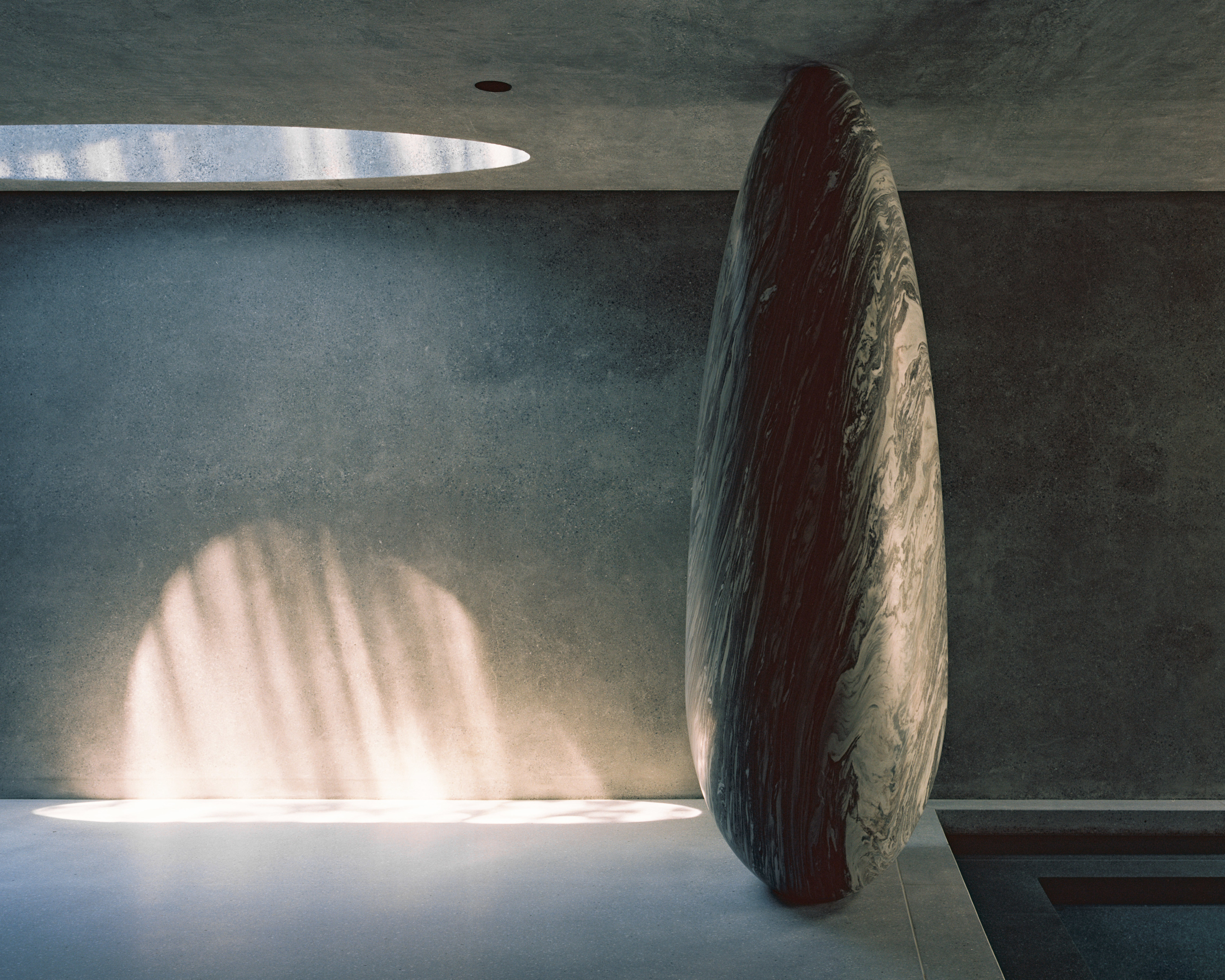
The sculpted stone column in the pool room
Of particular interest is the restoration of the surrounding gardens. Working with horticultural Jeff Kunkel of Greenstar, the landscape has been meticulously returned to a wild state, albeit one that’s been carefully curated to blend with the forms and masses of the house, the views from the windows and the vegetation surrounding the courtyards. ‘like the house, the landscape has many layers... It acts with the house as a synthetic whole, a precisely tuned instrument to experience the world around,’ says the architects.
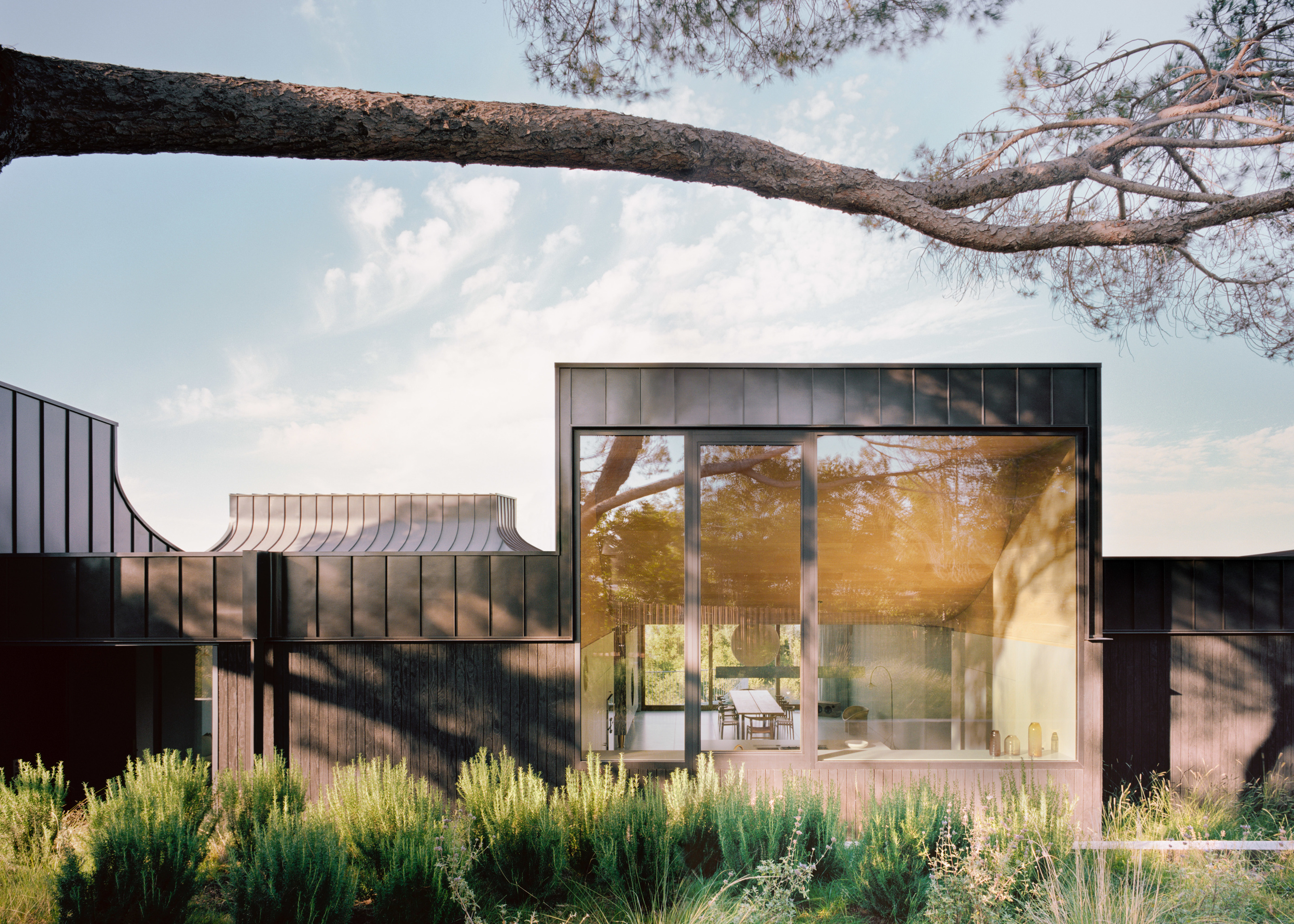
Looking into the kitchen from the landscaped garden
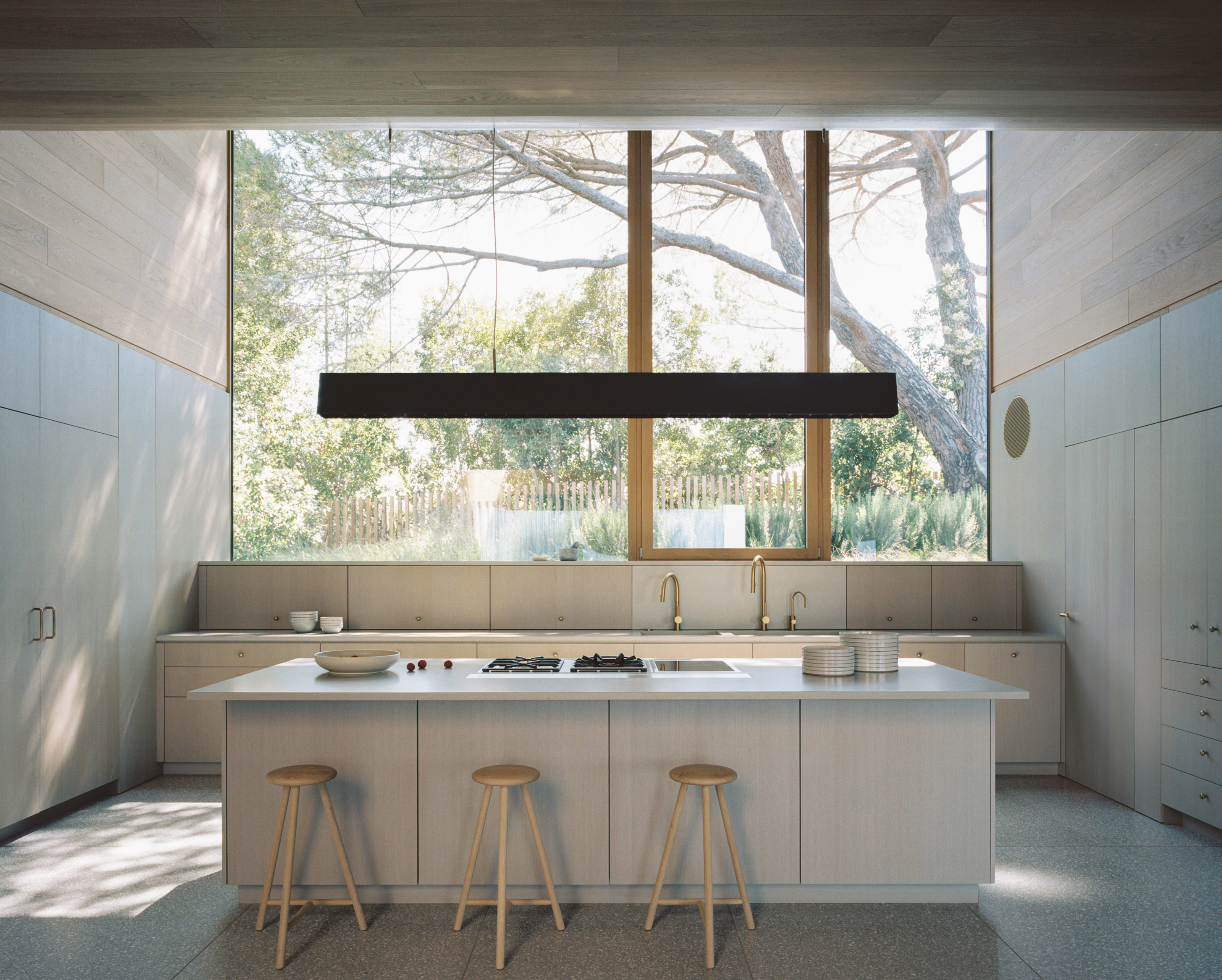
The bespoke kitchen with its monumental picture window framing the landscape
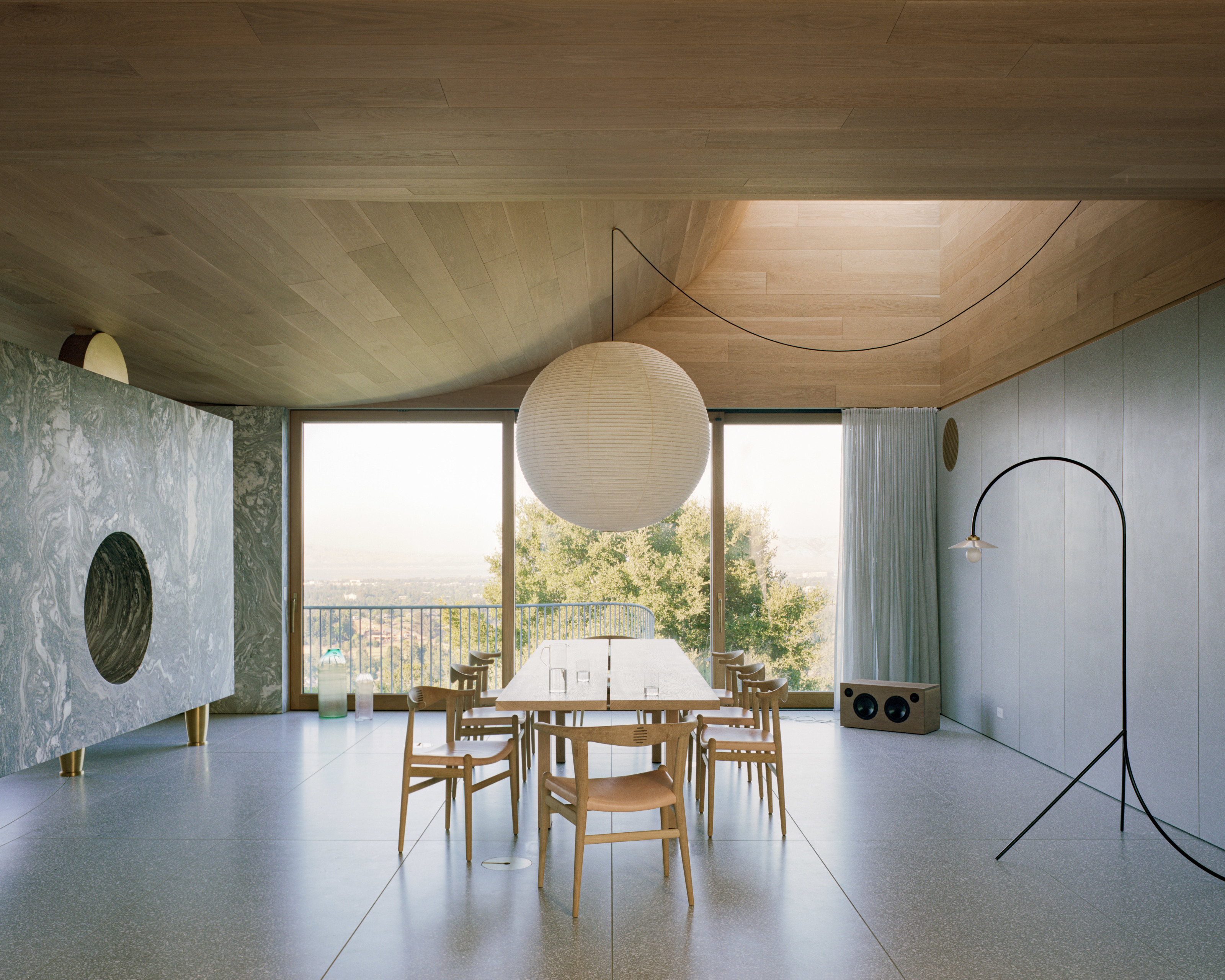
The dining room adjoins the main living space
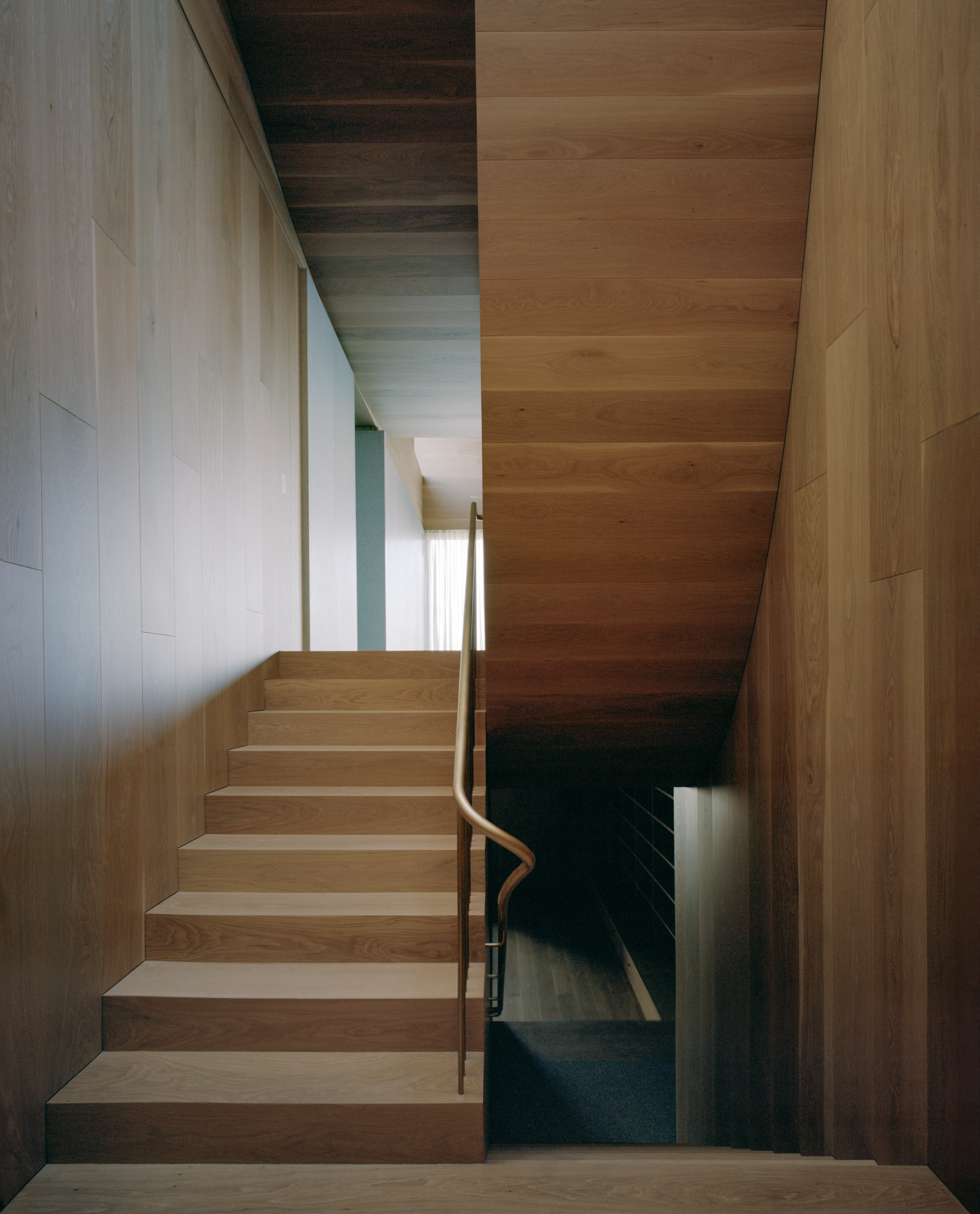
The main staircase in the House of Horns
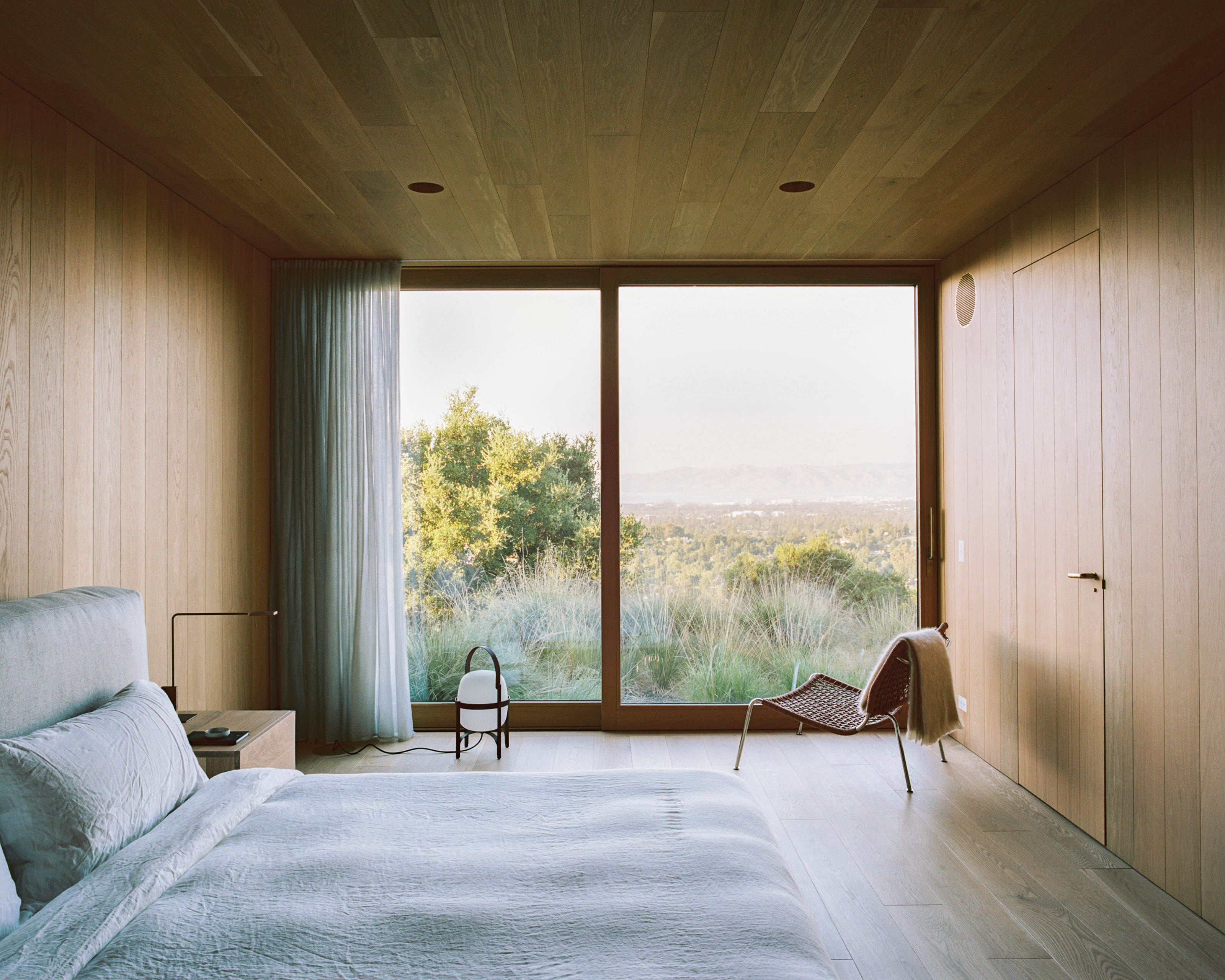
The guest suite
Jonathan Bell has written for Wallpaper* magazine since 1999, covering everything from architecture and transport design to books, tech and graphic design. He is now the magazine’s Transport and Technology Editor. Jonathan has written and edited 15 books, including Concept Car Design, 21st Century House, and The New Modern House. He is also the host of Wallpaper’s first podcast.