A cubist white house takes a modern approach to local architecture in southern Italy
A relatively austere exterior plays with local vernacular and reveals a bright and open family retreat in Salento, Italy at La Torre Biance (The White Tower), a house courtesy of London-based DOS Architects' Lorenzo Grifantini
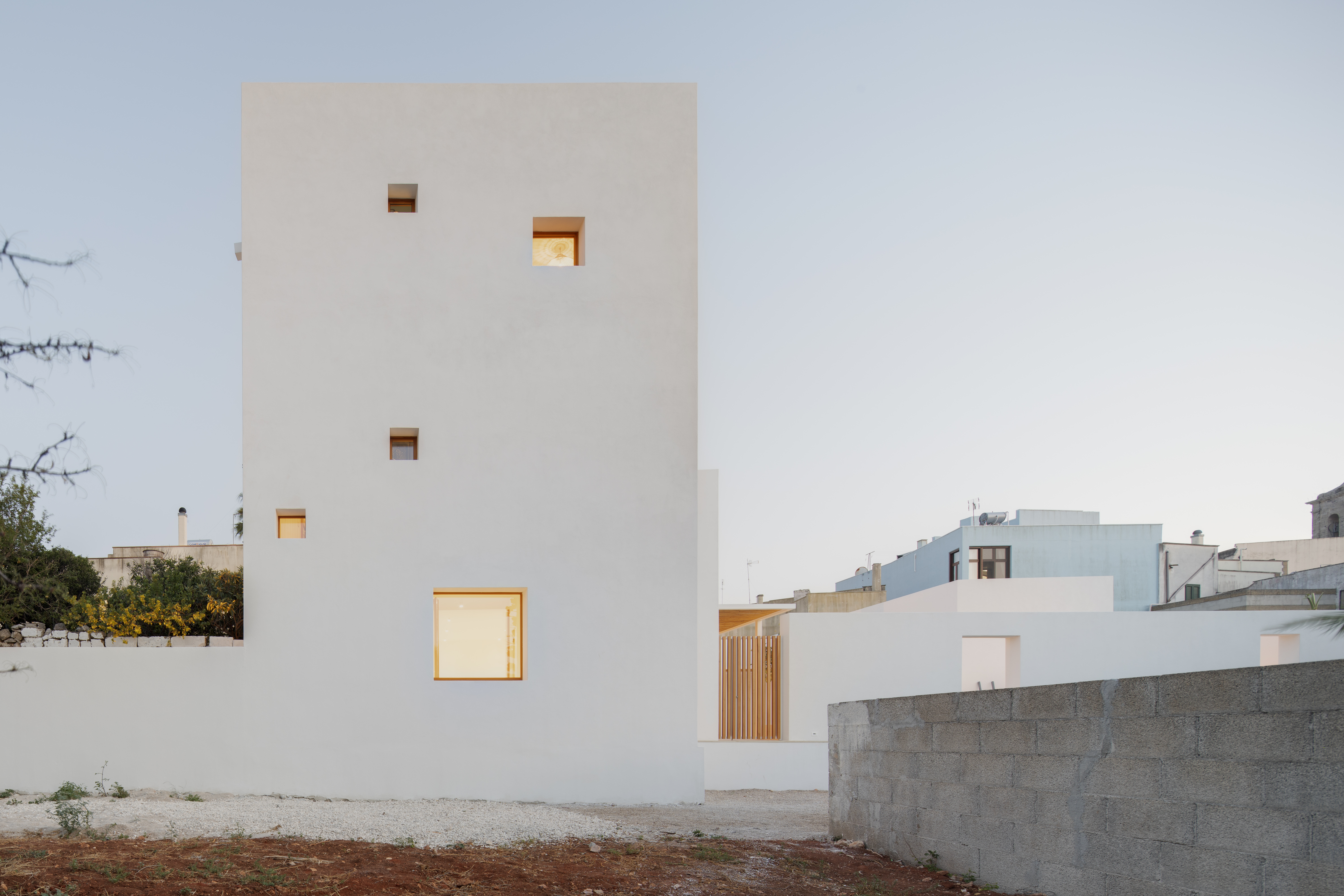
Receive our daily digest of inspiration, escapism and design stories from around the world direct to your inbox.
You are now subscribed
Your newsletter sign-up was successful
Want to add more newsletters?

Daily (Mon-Sun)
Daily Digest
Sign up for global news and reviews, a Wallpaper* take on architecture, design, art & culture, fashion & beauty, travel, tech, watches & jewellery and more.

Monthly, coming soon
The Rundown
A design-minded take on the world of style from Wallpaper* fashion features editor Jack Moss, from global runway shows to insider news and emerging trends.

Monthly, coming soon
The Design File
A closer look at the people and places shaping design, from inspiring interiors to exceptional products, in an expert edit by Wallpaper* global design director Hugo Macdonald.
In a remote village in the ‘heel’ of Italy’s boot, a new property plays with the local building style. The White Tower in Gagliano del Capo, Salento, sits on a small, scrappy, forgotten plot discovered by architect Lorenzo Grifantini after much searching. Grifantini, a director of London-based DOS Architects, designed the 230 sq m house for his family, and was assisted on the interiors by his wife Allegra Figus.
The surrounding buildings are a hotchpotch of flat-roofed cuboids in pale colours. Grifantini created a number of low volumes around an internal courtyard, along with a 12m tall tower to house five bedrooms – all painted a dazzling white. ‘There was no need to be extravagant,' he says of the design, ‘it blends in with the surroundings.' The shape of courtyard – which holds a swimming pool – was informed by the 790 sq m plot’s geometrically irregular boundaries.
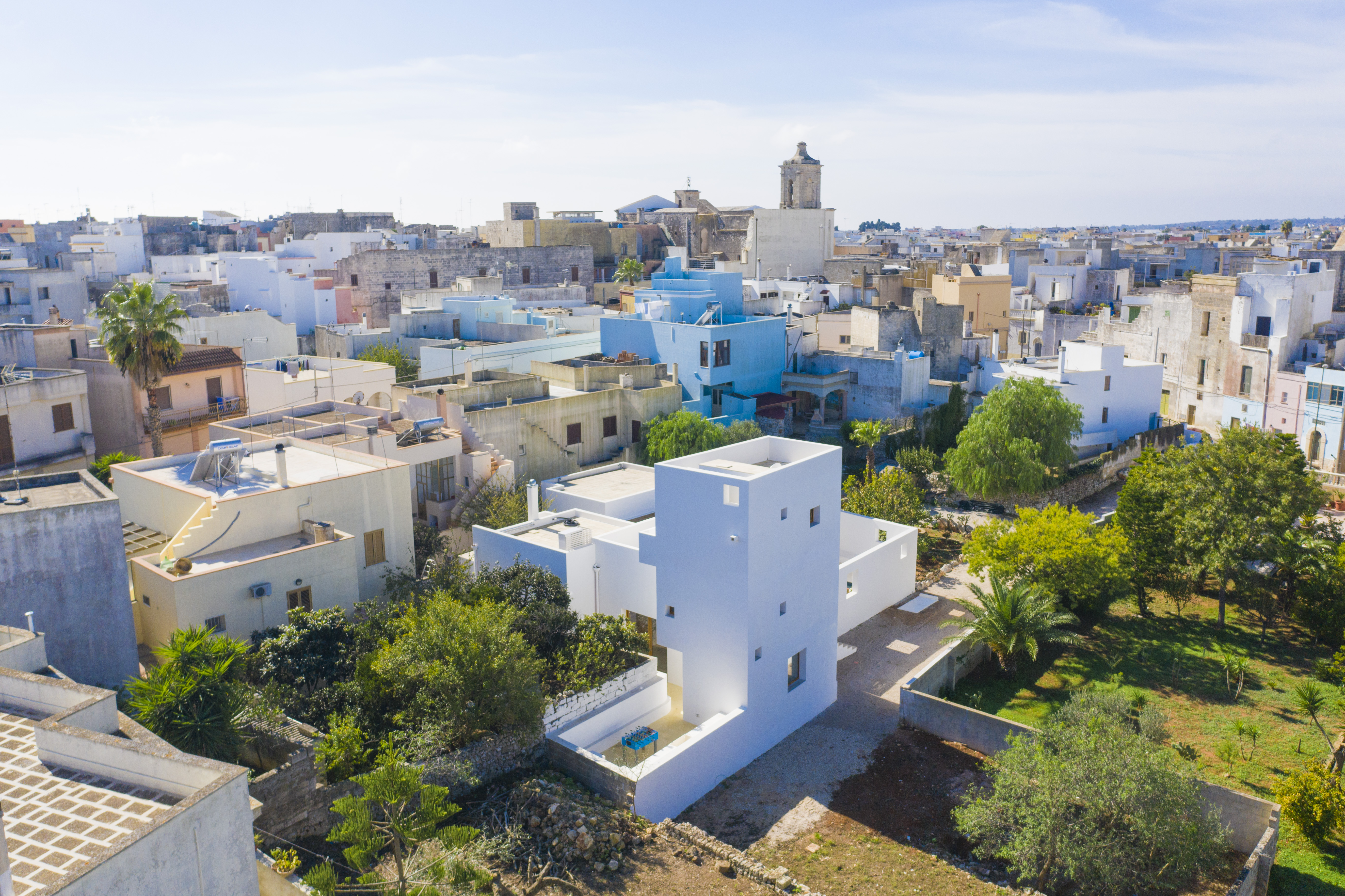
The deliberately austere aesthetic is expressed through Grifantini’s chosen materials: glass, timber, metal and stone. The living spaces are connected to their small patios via big glazed sliding doors and windows, which have wooden frames. An external canopy of galvanized iron is covered with bamboo, and on the external floors is Leccese, a local stone which is highly porous so absorbs light.
Meanwhile inside, Figus has married traditional artisan elements from Salento (weaving, carpentry, blacksmithery), with contemporary Italian products, such as lighting by Viabizzuno and Campesato’s windows and doors.
Grifantini’s engineer discovered that the site’s deep rock made it impossible to build a standard foundation. ‘So we had to build 37 piles,' he explains. As a consequence, the house is raised 1m above ground, which allows natural ventilation from below. The bedroom tower is in line with the nearby church of San Rocco, and its windows have views to the sea. The White Tower follows on from DOS’s residential scheme in Ivory Coast’s capital, Abidjan, which completed last year.
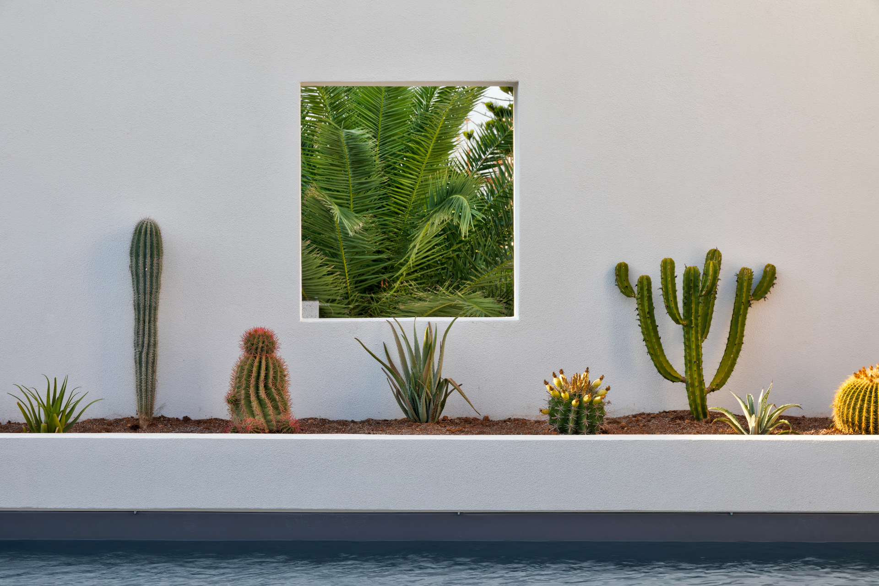
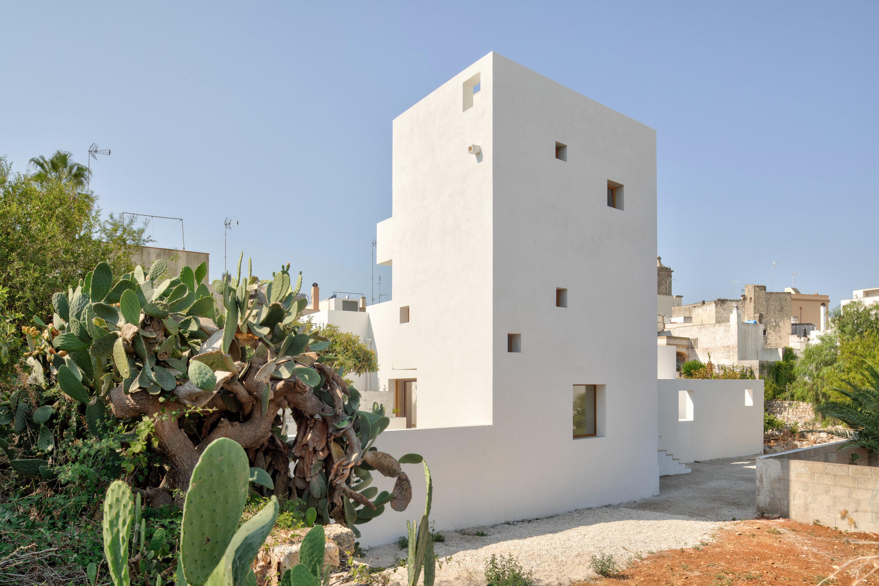
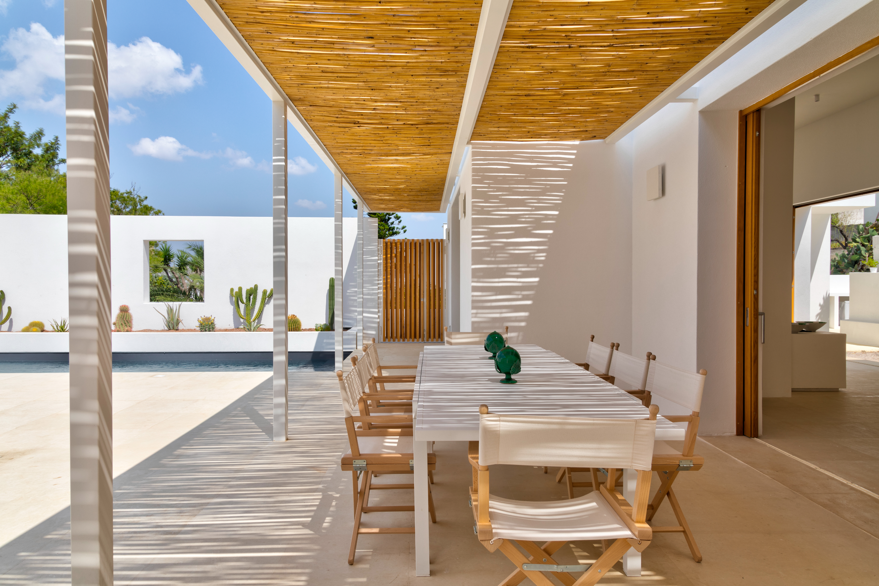
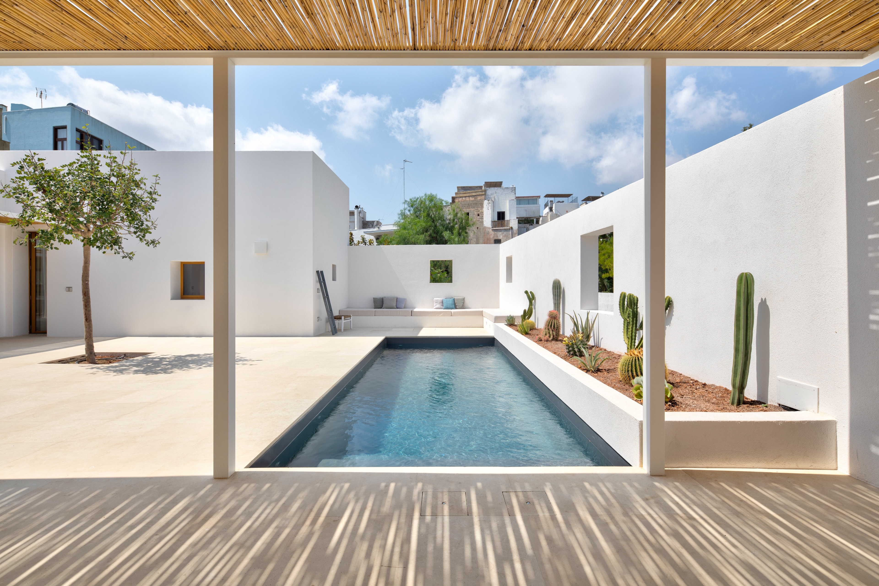
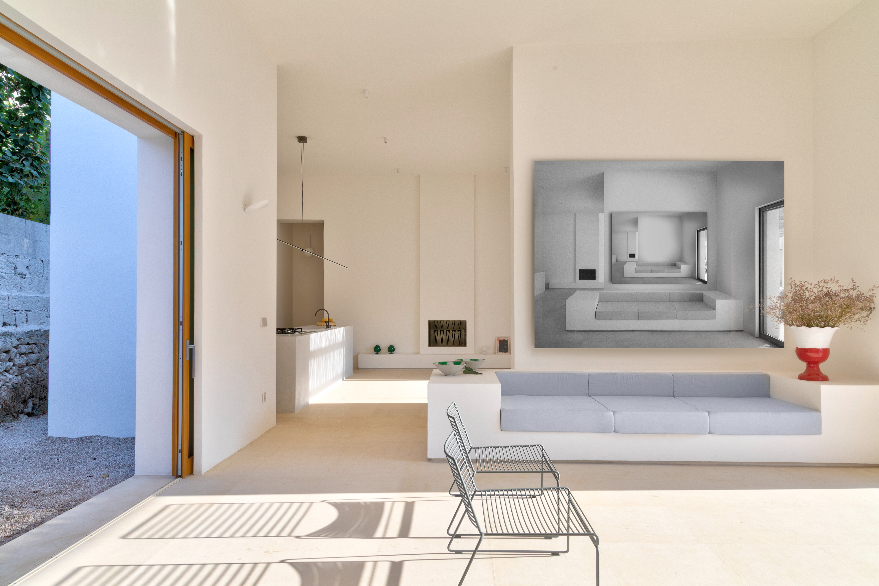
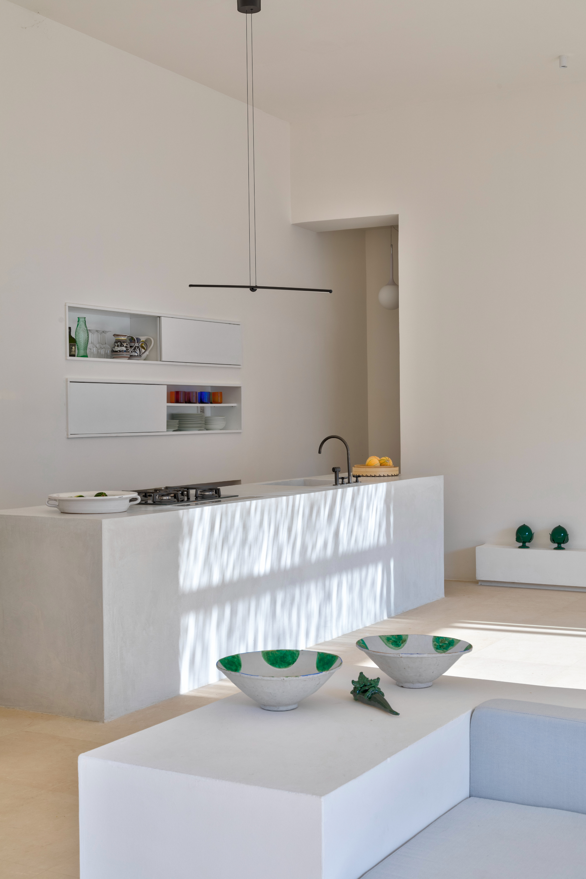
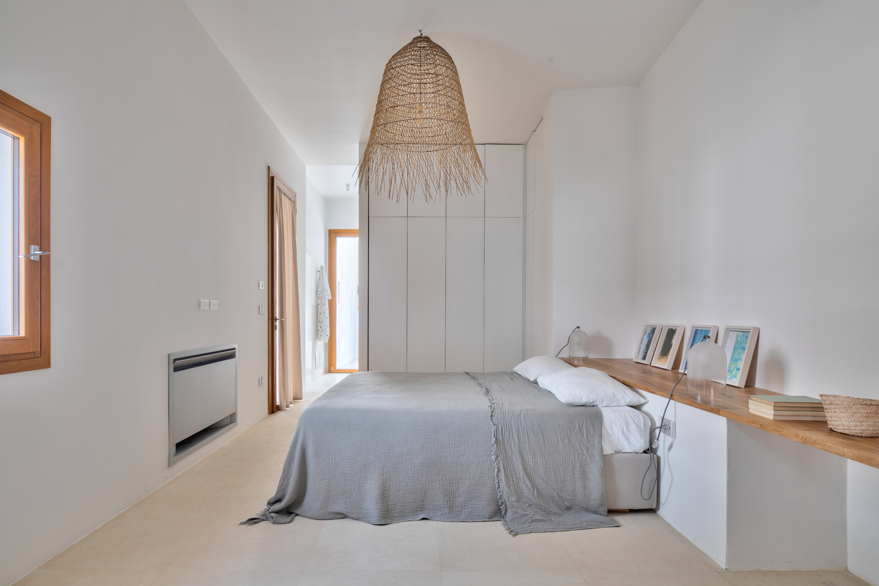
INFORMATION
dosarchitects.com
Receive our daily digest of inspiration, escapism and design stories from around the world direct to your inbox.
Clare Dowdy is a London-based freelance design and architecture journalist who has written for titles including Wallpaper*, BBC, Monocle and the Financial Times. She’s the author of ‘Made In London: From Workshops to Factories’ and co-author of ‘Made in Ibiza: A Journey into the Creative Heart of the White Island’.