Californian dream: Gluckman Tang’s minimalist poolside guesthouse in La Jolla

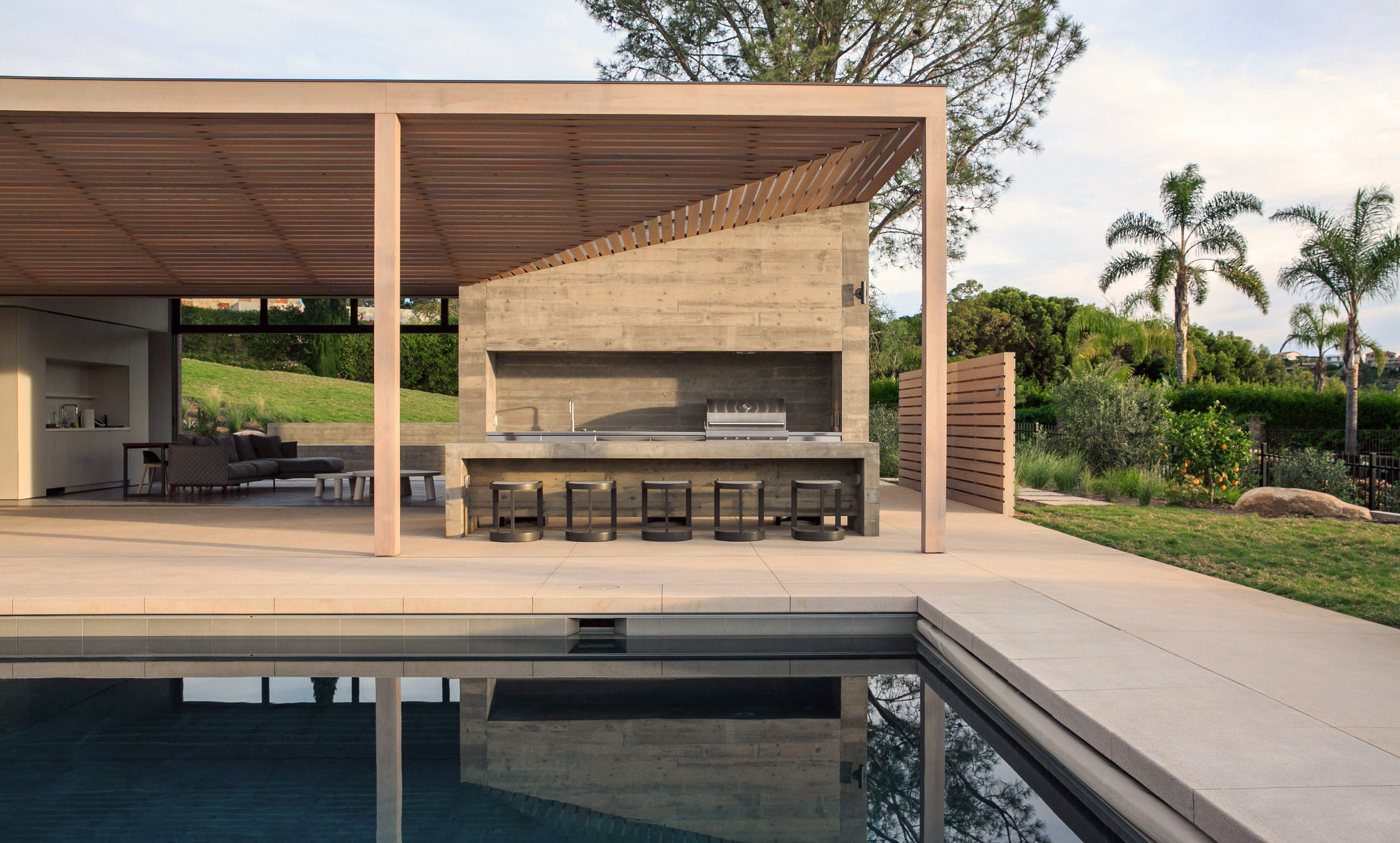
Receive our daily digest of inspiration, escapism and design stories from around the world direct to your inbox.
You are now subscribed
Your newsletter sign-up was successful
Want to add more newsletters?

Daily (Mon-Sun)
Daily Digest
Sign up for global news and reviews, a Wallpaper* take on architecture, design, art & culture, fashion & beauty, travel, tech, watches & jewellery and more.

Monthly, coming soon
The Rundown
A design-minded take on the world of style from Wallpaper* fashion features editor Jack Moss, from global runway shows to insider news and emerging trends.

Monthly, coming soon
The Design File
A closer look at the people and places shaping design, from inspiring interiors to exceptional products, in an expert edit by Wallpaper* global design director Hugo Macdonald.
There’s something about the pool house typology that is inherently Californian. It might be the open spaces and water element that it implies, or perhaps the low scale, single-storey structure that often references modernist gems, such as the region’s iconic Case Study Houses of the 1950s and 1960s. Either way, the pool/guest house genre often conjures up images of lazy Californian afternoons and elegant Slim Aarons-style pool parties; which is exactly what this new completion by New York-based Gluckman Tang brings to mind.
The stylish guesthouse, which also serves as a pool house, has been recently completed in La Jolla, California, as part of the grounds of a larger spec residence. Elegant and small-scale, the building features strong geometry and clean, minimalist lines, which make for suitably subtle drama and confident architecture. Board-formed concrete on the outside creates a warm, tactile feel and visually links the guest house to the main house’s stuccoed facade.
The structure was created using poured in-situ concrete, featuring large openings that seamlessly merge inside and out. Inside, the flowing space includes an open-plan kitchen and living space, flanked by a bedroom on one side, and a bathroom on the other. A second shower room can be accessed from a separate side door from the outside, while the surrounding open spaces have been designed by Carson Douglas Landscape Architecture.
‘The form of the guesthouse is conceived as two concrete “boxes” linked by a slatted wood roof and trellis’, explain the architects. ‘The concrete boxes contain a bedroom and bathroom on the east and a mudroom, laundry and bathroom on the west. They frame a large open space that houses a living area, dining table and kitchenette.’
A generous overhang allows for plenty of shade and outdoor dining and entertaining areas out front, overlooking the water and the house’s green grounds beyond.
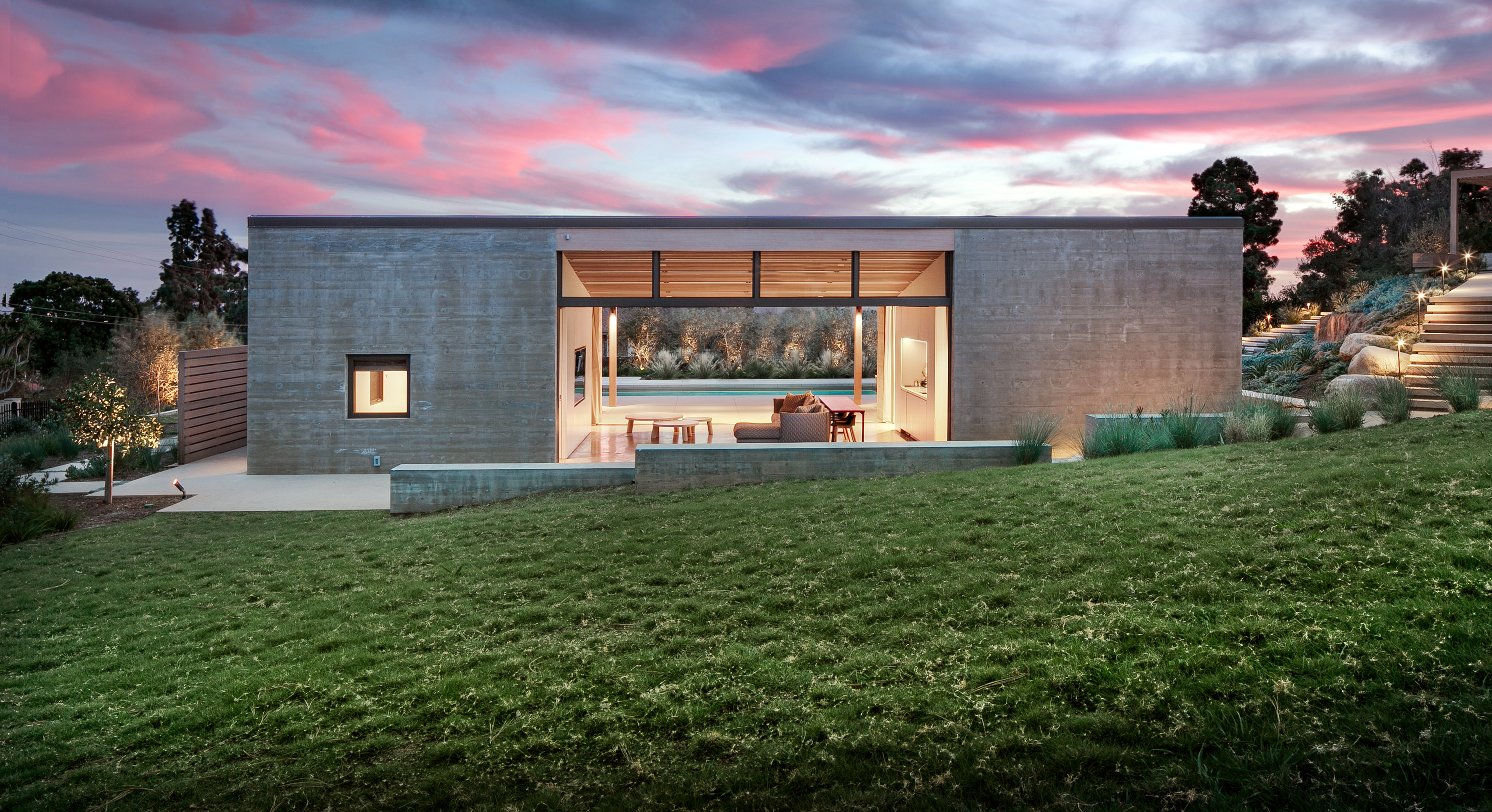
The minimalist concrete structure sits on the generous grounds of an existing residence.
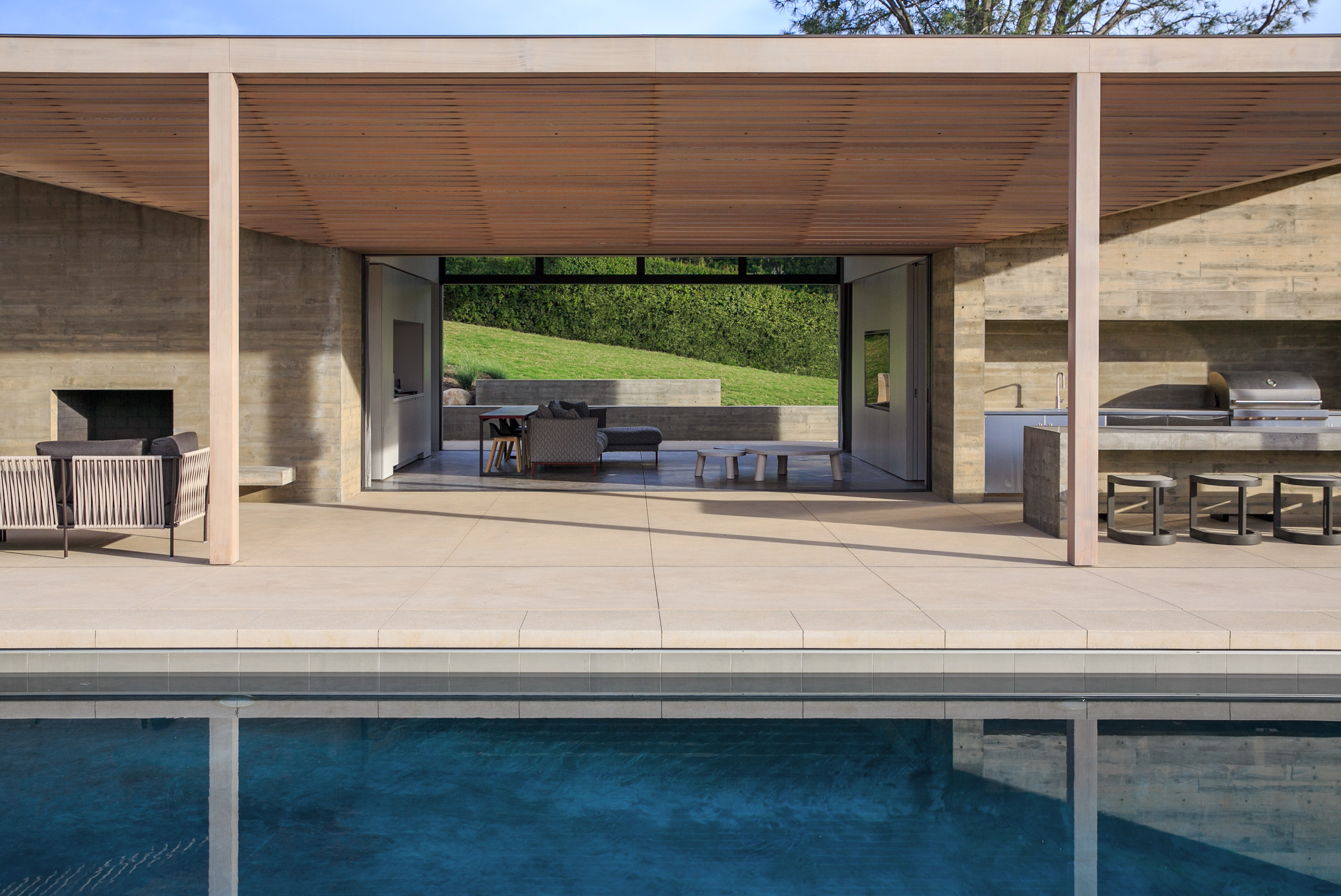
Made with poured in situ concrete, the guest suite also serves as a pool house
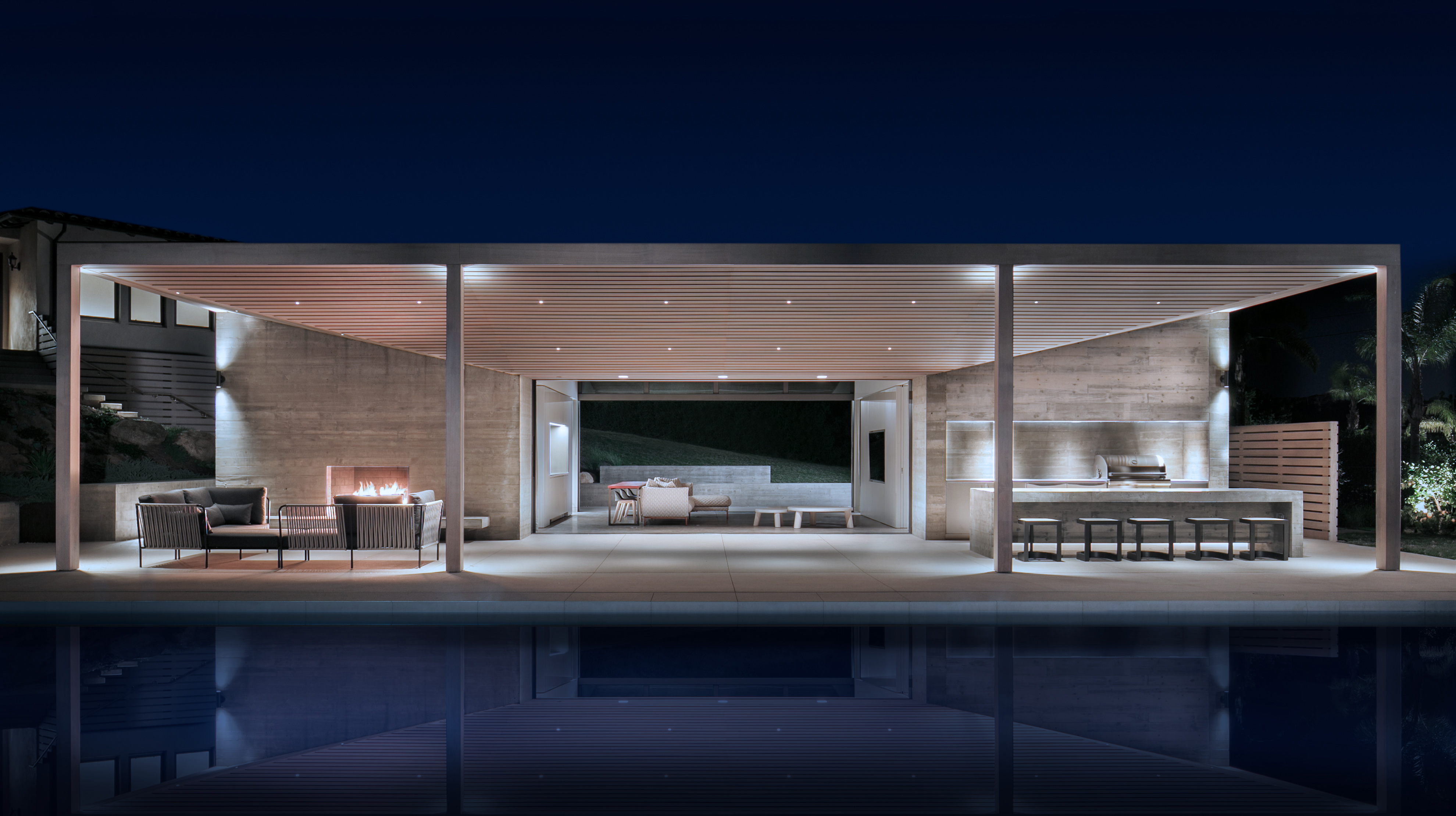
The building’s low scale and subtle linearity create a strong, yet elegant profile
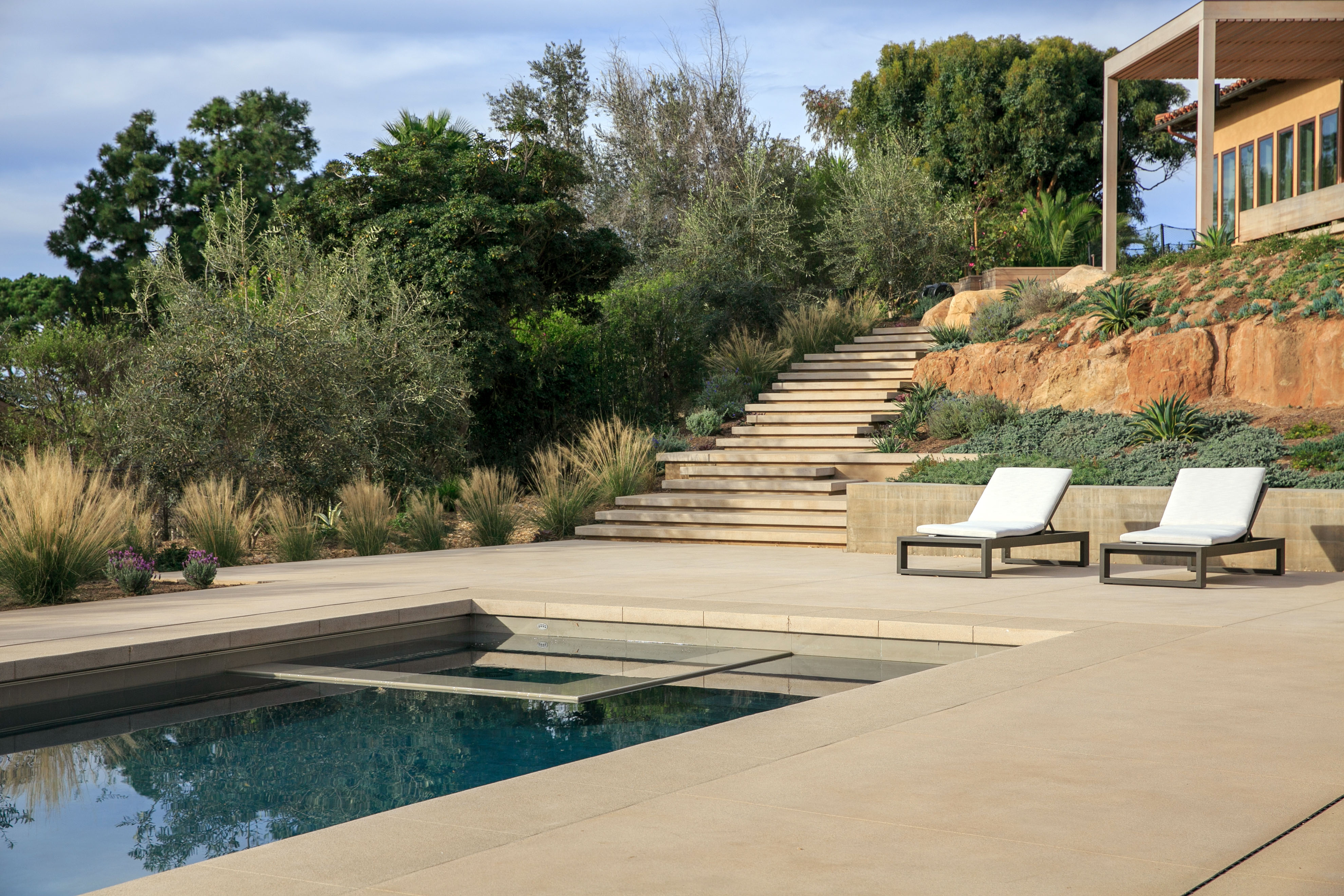
A flowing concrete stair and a series of retaining walls link the guest space with the main house.
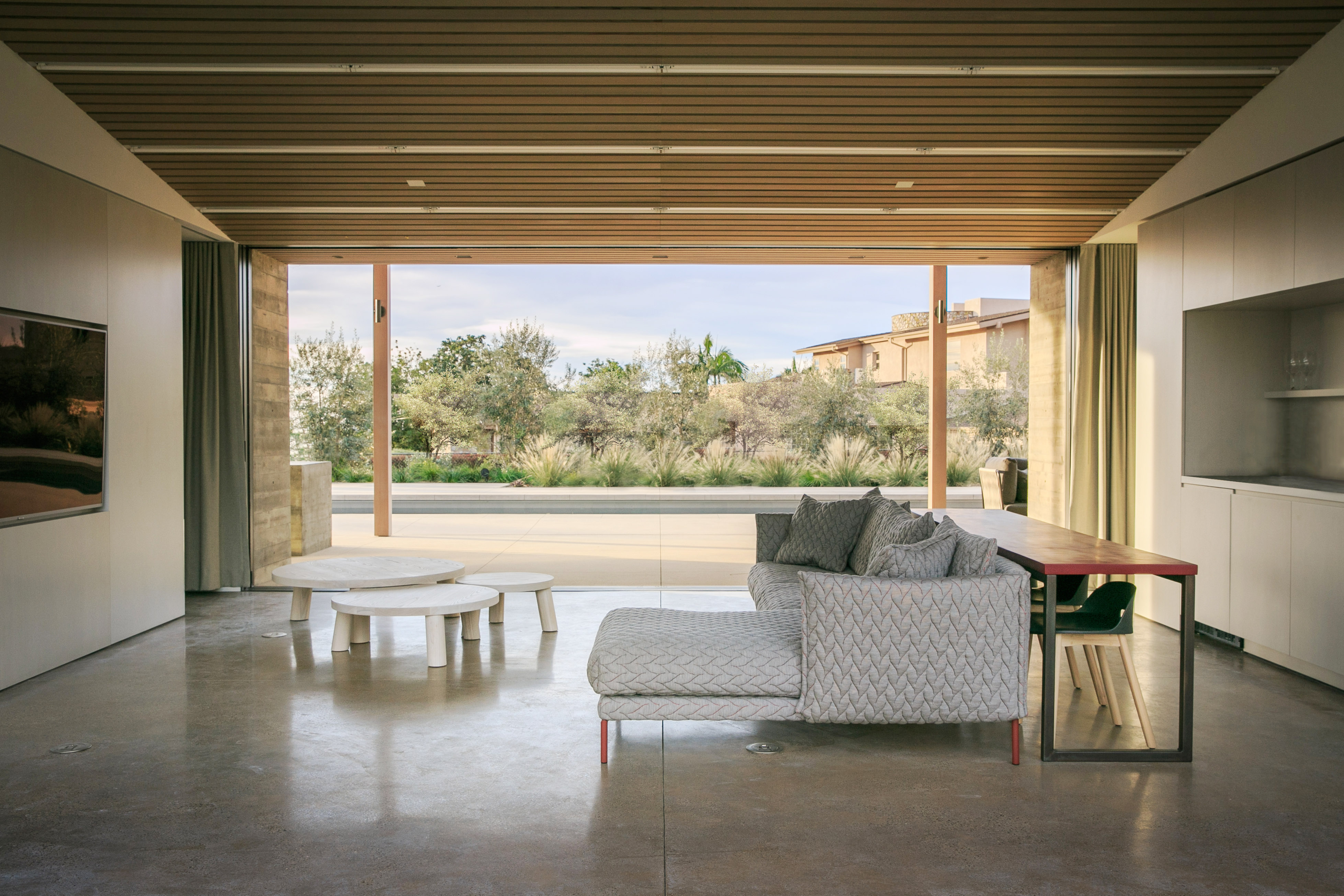
Inside, the space includes an open-plan kitchen and living area and adjacent bedroom and bathroom
Information
For more information visit the Gluckman Tang website
Receive our daily digest of inspiration, escapism and design stories from around the world direct to your inbox.
Ellie Stathaki is the Architecture & Environment Director at Wallpaper*. She trained as an architect at the Aristotle University of Thessaloniki in Greece and studied architectural history at the Bartlett in London. Now an established journalist, she has been a member of the Wallpaper* team since 2006, visiting buildings across the globe and interviewing leading architects such as Tadao Ando and Rem Koolhaas. Ellie has also taken part in judging panels, moderated events, curated shows and contributed in books, such as The Contemporary House (Thames & Hudson, 2018), Glenn Sestig Architecture Diary (2020) and House London (2022).
