Sussex house combines ultra-low energy consumption with traditional crafts
BakerBrown Studio’s new house in the south of England sets high standards for low energy consumption
Jim Stephenson - Photography
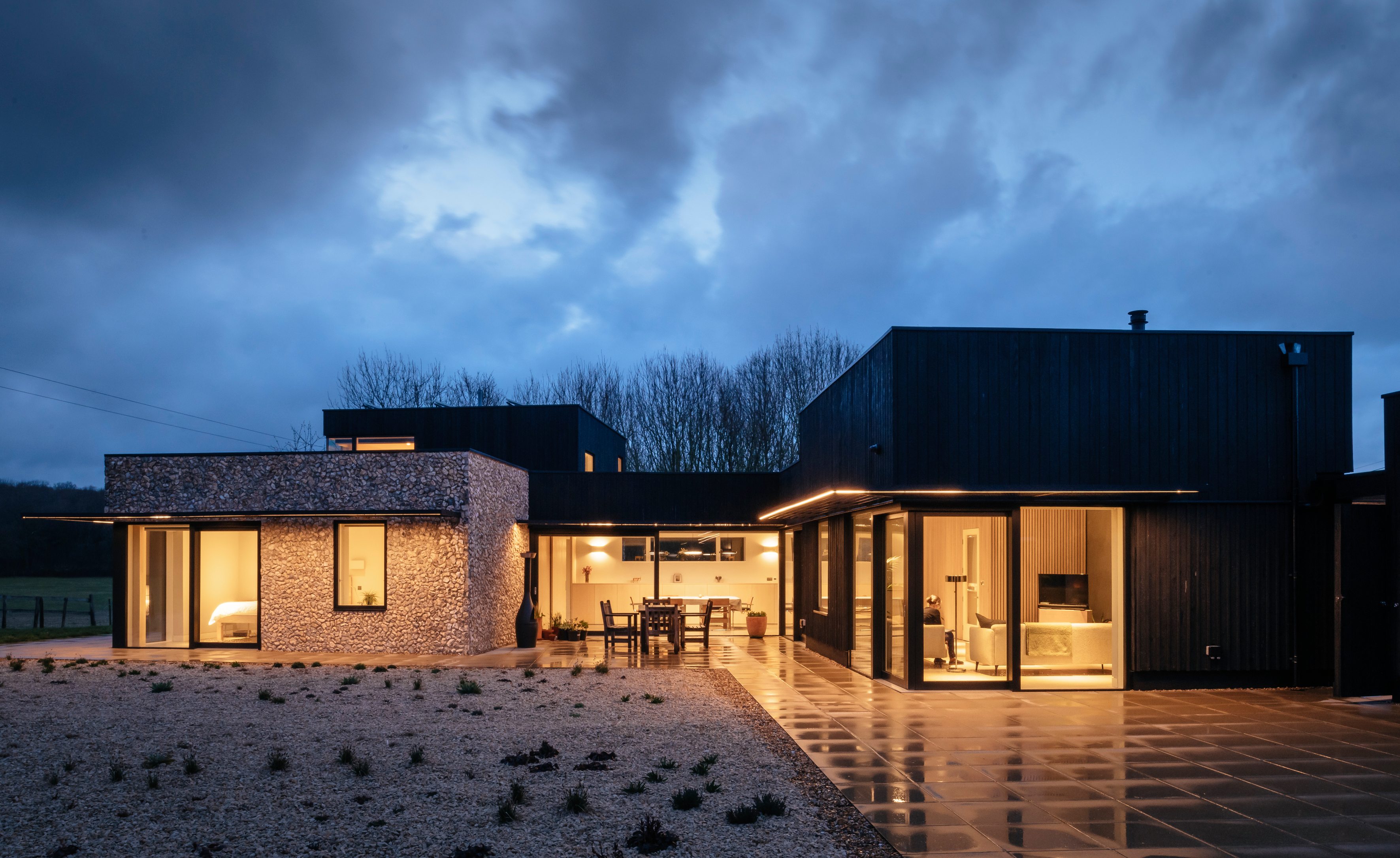
Receive our daily digest of inspiration, escapism and design stories from around the world direct to your inbox.
You are now subscribed
Your newsletter sign-up was successful
Want to add more newsletters?

Daily (Mon-Sun)
Daily Digest
Sign up for global news and reviews, a Wallpaper* take on architecture, design, art & culture, fashion & beauty, travel, tech, watches & jewellery and more.

Monthly, coming soon
The Rundown
A design-minded take on the world of style from Wallpaper* fashion features editor Jack Moss, from global runway shows to insider news and emerging trends.

Monthly, coming soon
The Design File
A closer look at the people and places shaping design, from inspiring interiors to exceptional products, in an expert edit by Wallpaper* global design director Hugo Macdonald.
BakerBrown Studio has established a reputation for sustainable architecture, having spent several decades working on low-energy building solutions. These range from minimising emissions during construction to designing interiors that maximise energy efficiency. This new house design in the Sussex village of Offham is a good example. The home combines locally sourced materials with an emphasis on passive solar heating and stack ventilation.
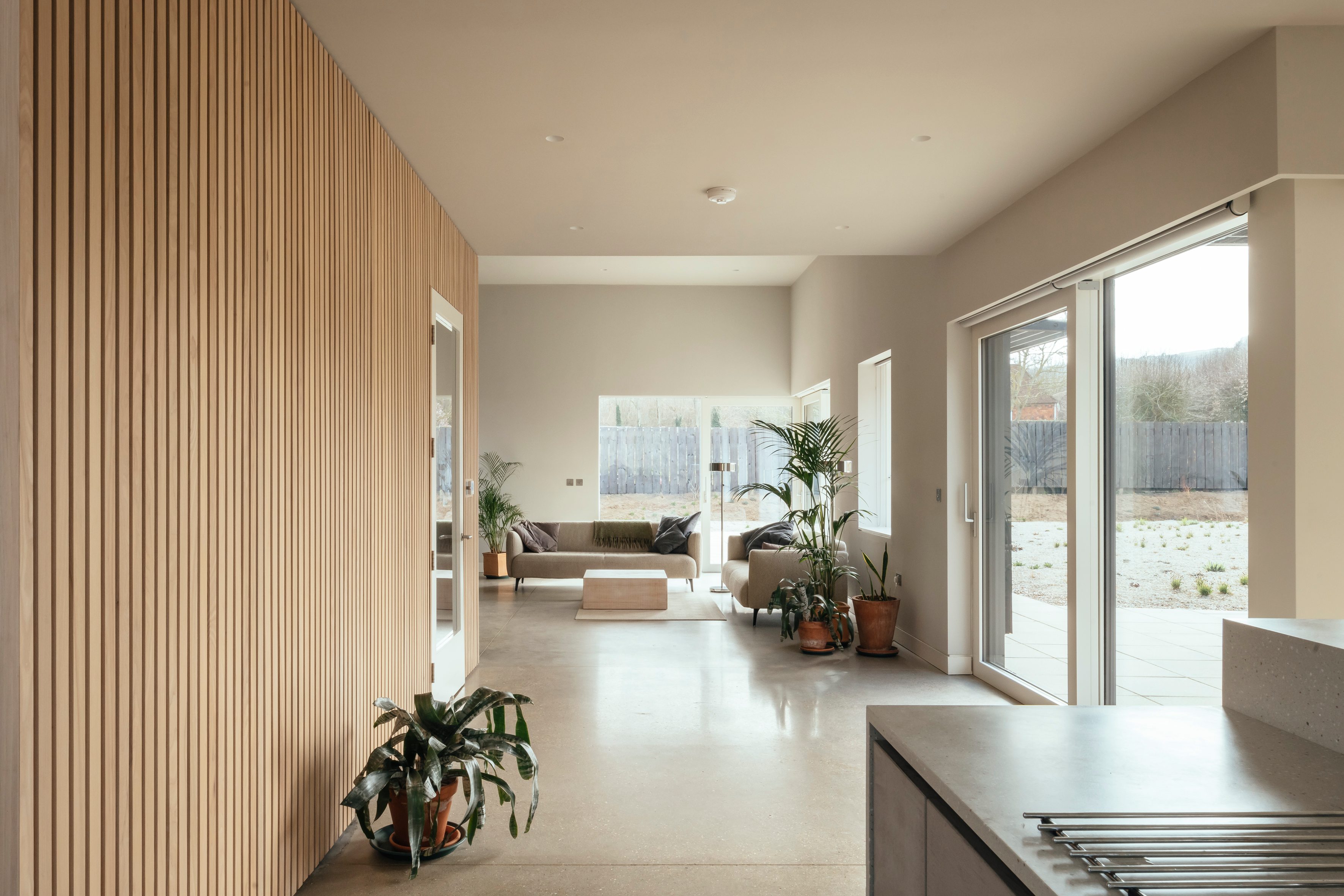
The largely single-storey property is aligned to make the most of solar gain, as well as the surrounding countryside views. The spatial arrangement integrates a number of shaded courtyards and terraces that give the impression of rooms bleeding into the landscape. Appropriately enough, the raw materials for the façades come from the surrounding fields.
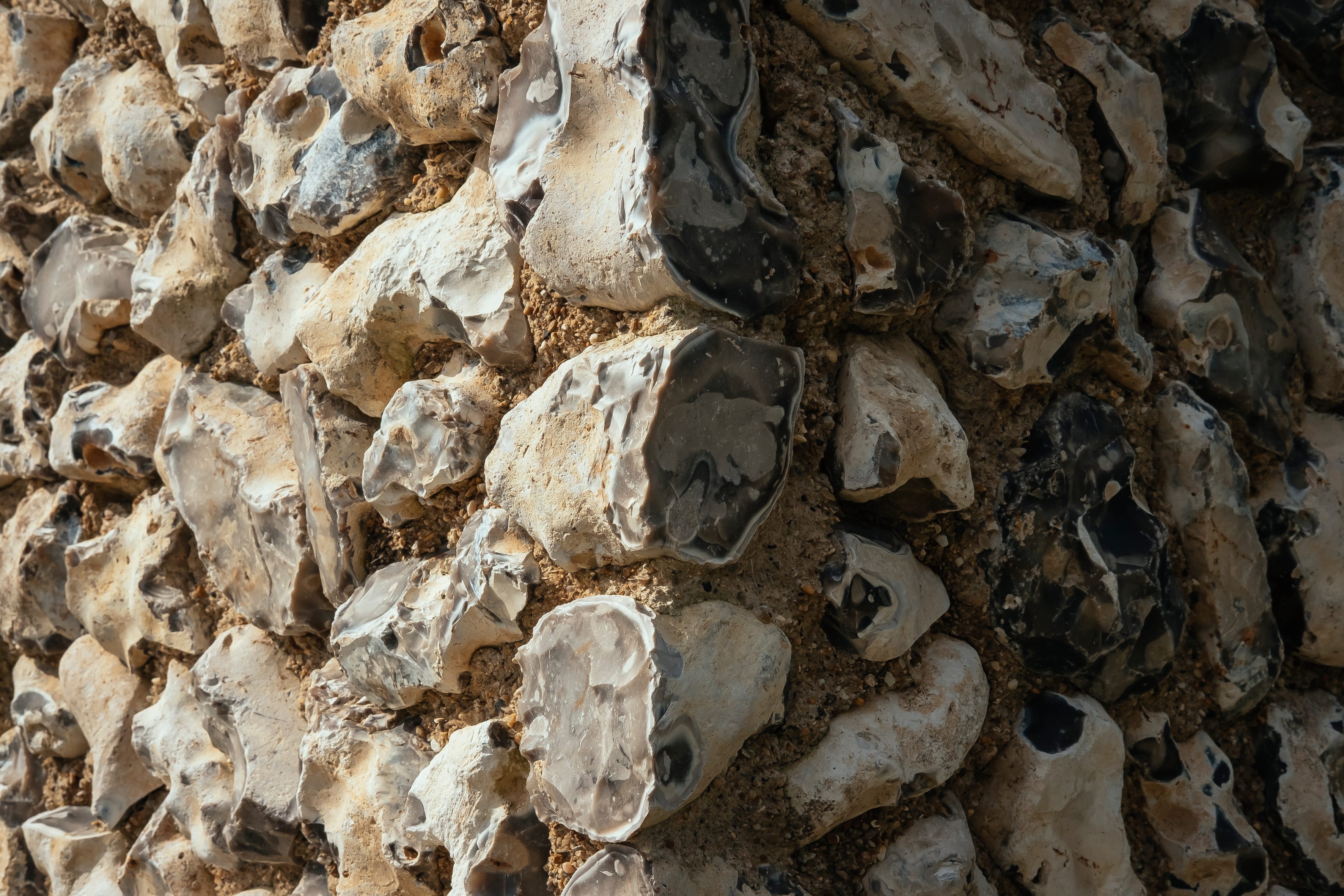
Flint stones were dug up to form the cladding, set in place with traditional raked mortar, using an experienced local contractor (The Flintman Company).
The meticulous process ensured the corners and edges of the structure look sharp and refined to emphasise the solidity of the house. Charred British larch was used to clad the other exterior walls.
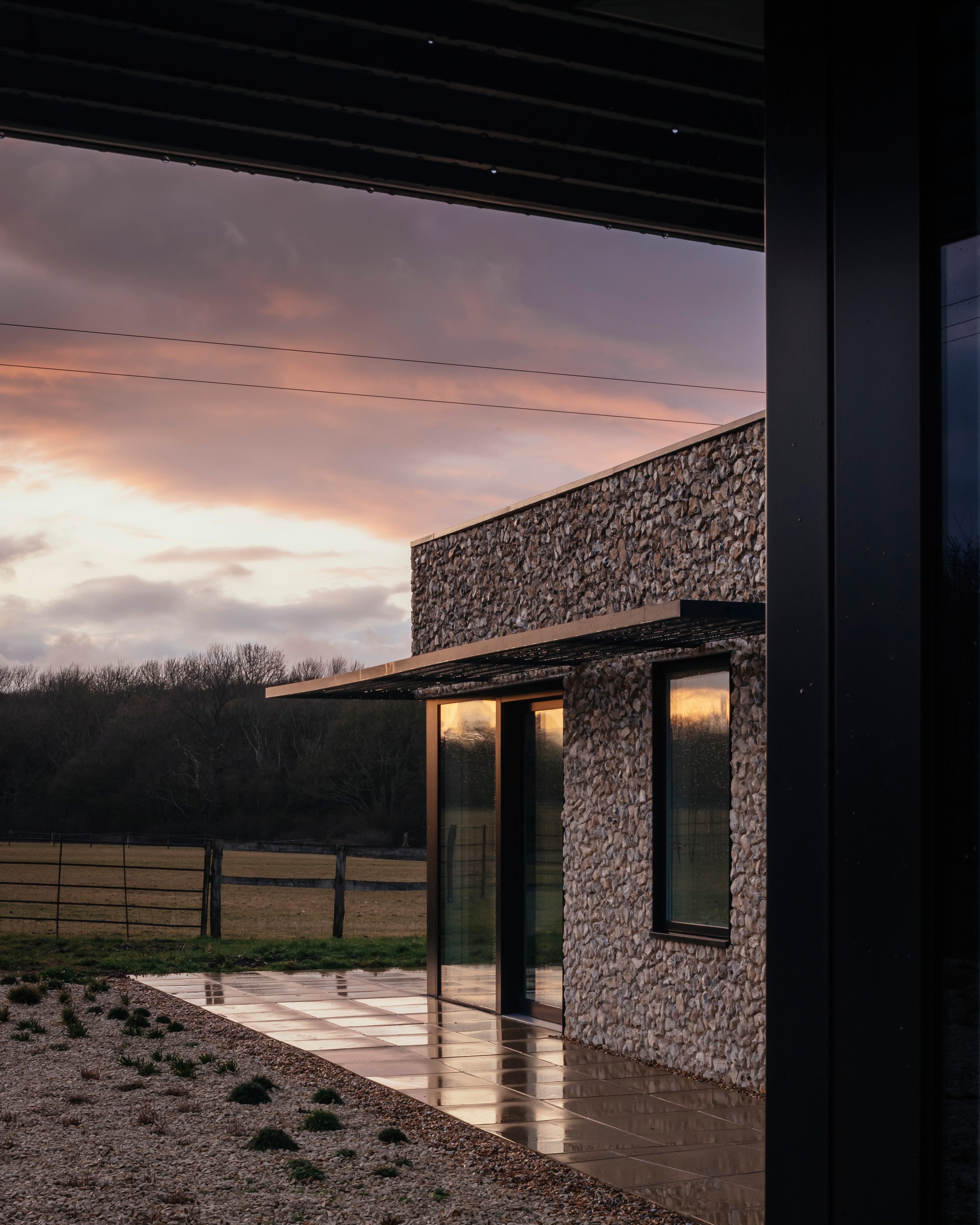
Inside, the living and sleeping spaces are joined by a home office. A large ash sliding door can close off the private elements of the house, which include the only upstairs room, the master bedroom.
From here there are views across the fields and woodland, with a bay window seat positioned to make the most of the landscape.
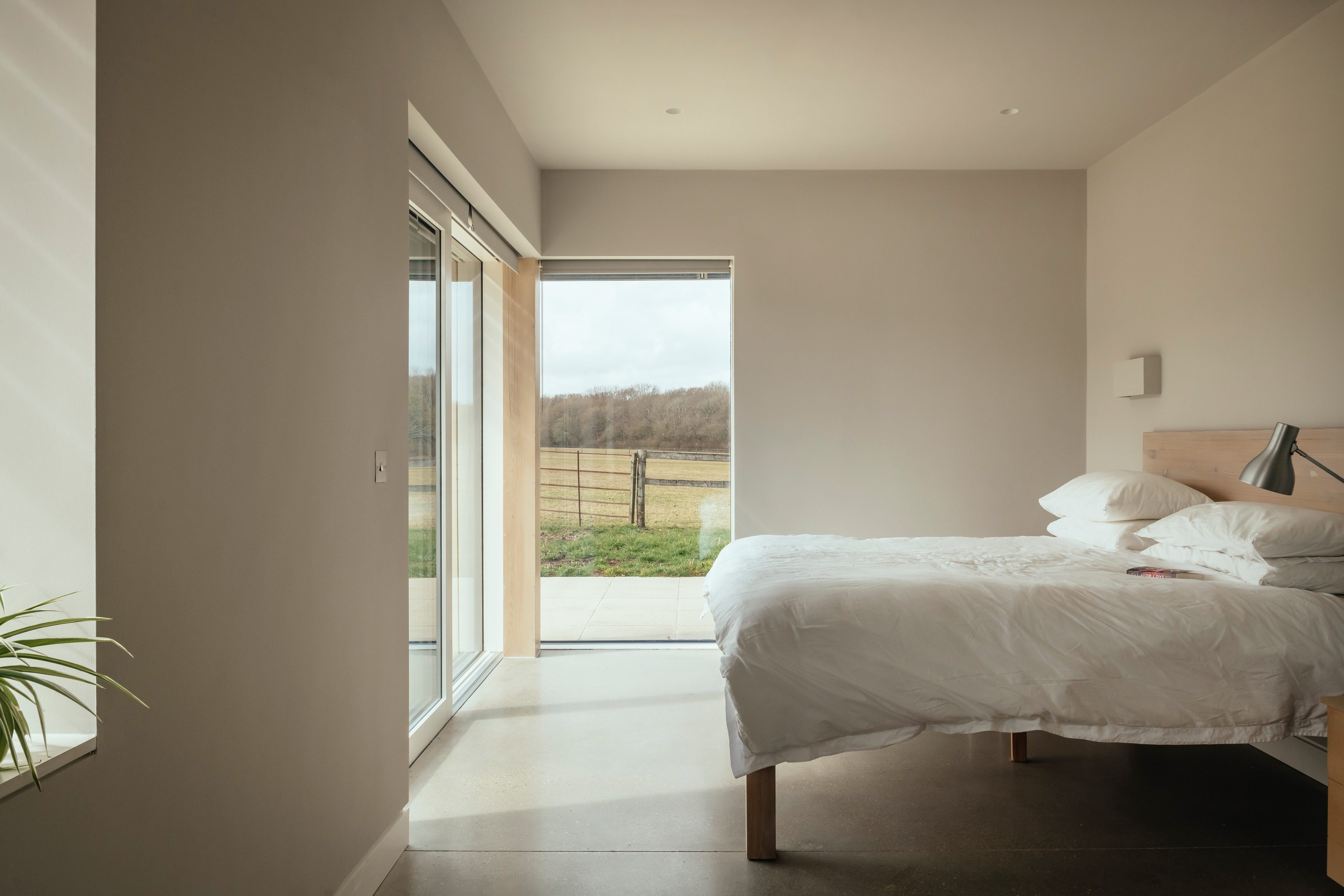
Passive heating and cooling means little unless the structure is highly insulated. The Offham house uses a timber frame, packed with insulation, along with stack ventilation to draw air through the structure.
Receive our daily digest of inspiration, escapism and design stories from around the world direct to your inbox.
Designed along Passivhaus principles, the new structure has PV cells, an air-source heat pump and a pioneering ‘solar thermal’ driveway, which incorporates heating loops to help bolster the home's hot water supply during the summer months. The end result is a building that is carbon negative when in operation.
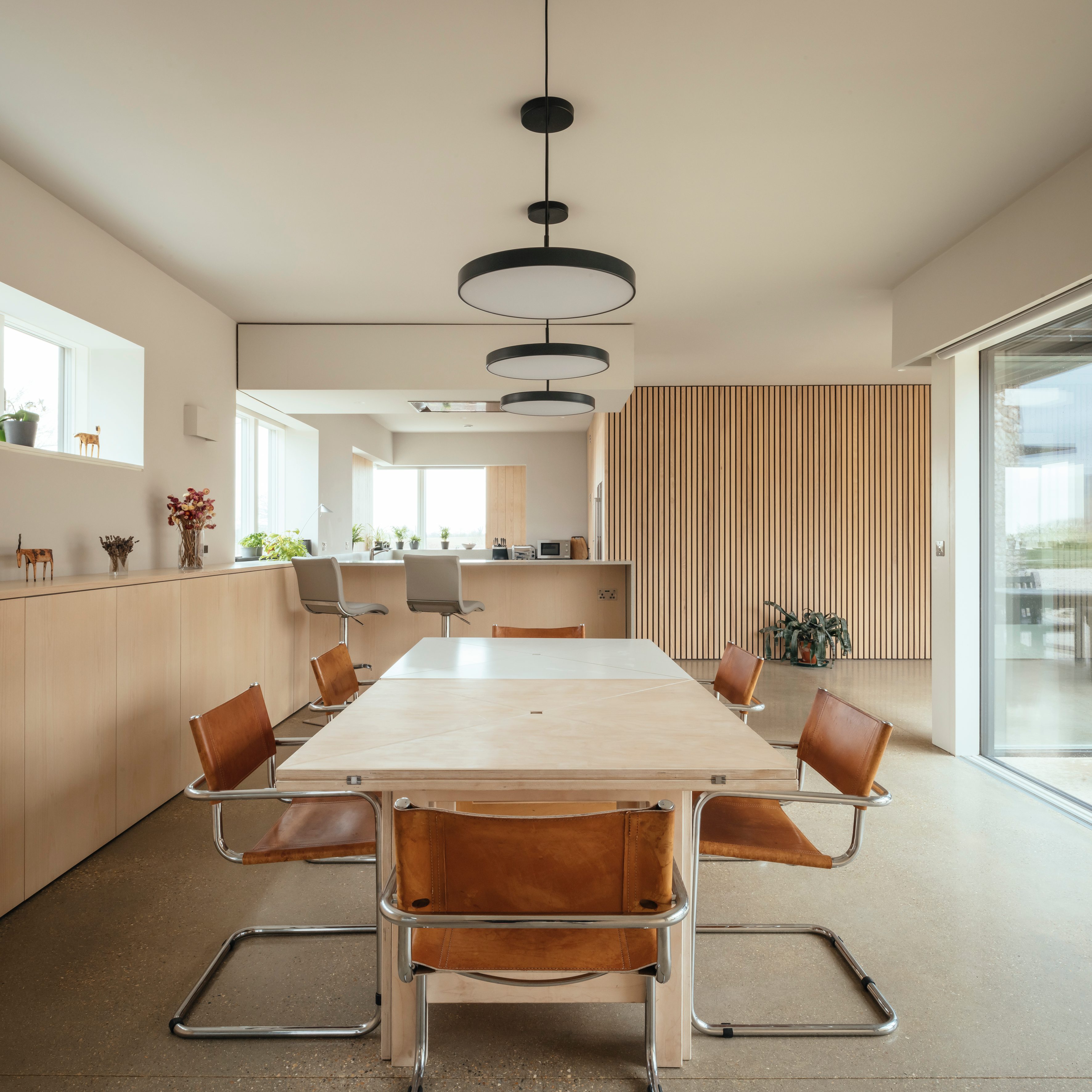
BakerBrown, which was founded in 1994, has extensive experience of low-energy design, including the construction of the UK’s very first A* Energy Rated Building, and a project called The Waste House, billed as the world’s first building made of waste products.
The house in Offham continues this admirable track record of low-energy design, proving that refined design and innovation are entirely consistent with sustainable architecture.
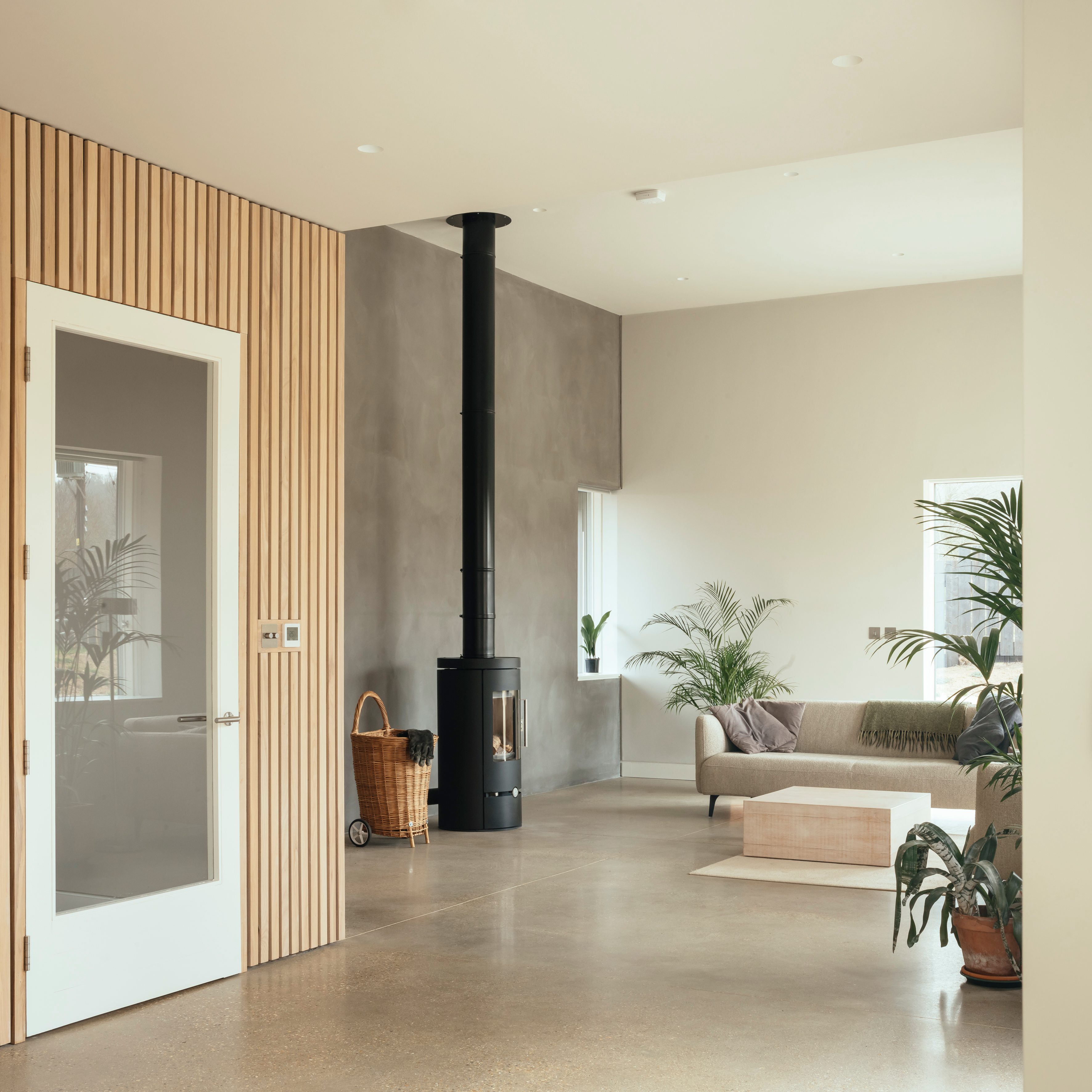
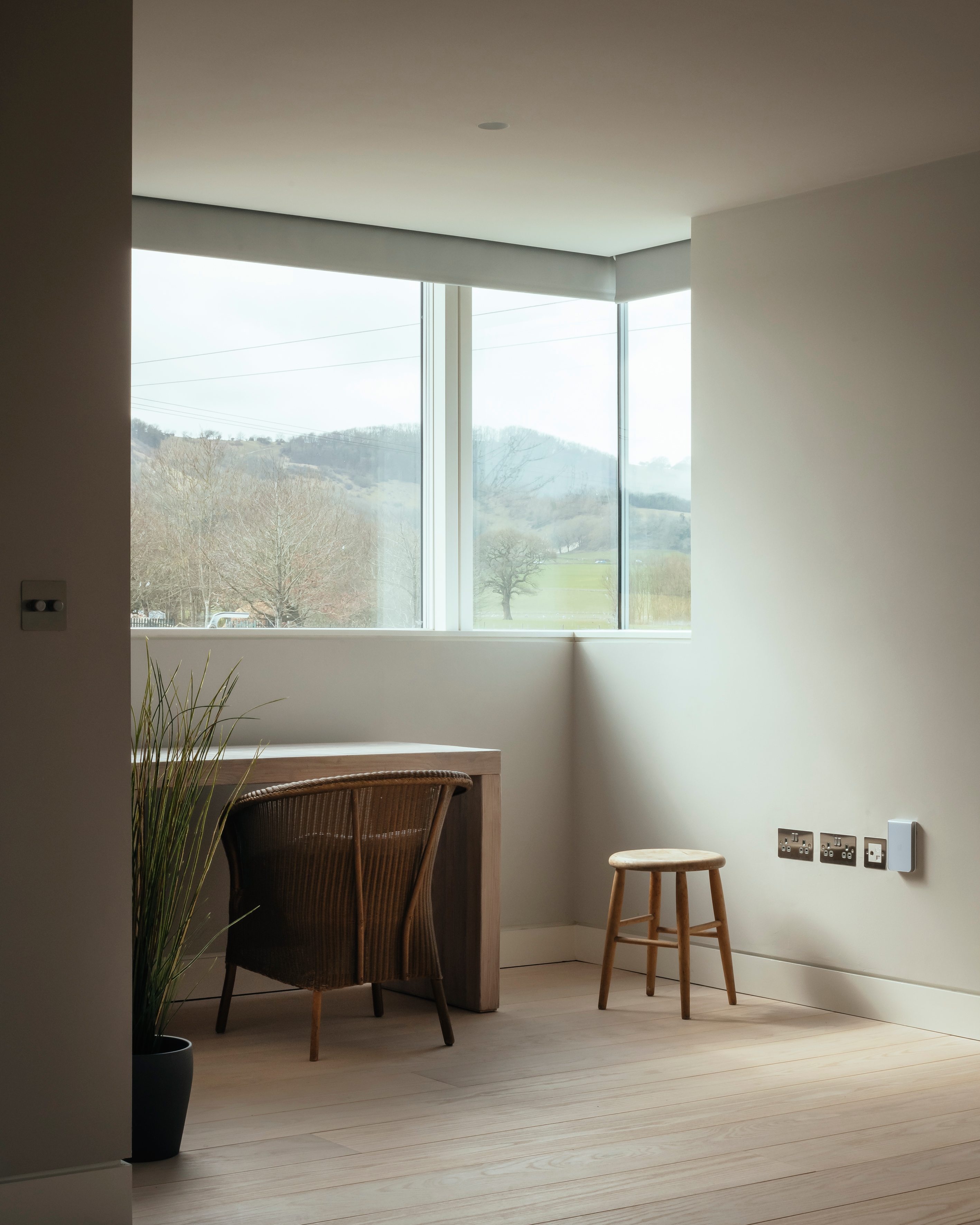
INFORMATION
Jonathan Bell has written for Wallpaper* magazine since 1999, covering everything from architecture and transport design to books, tech and graphic design. He is now the magazine’s Transport and Technology Editor. Jonathan has written and edited 15 books, including Concept Car Design, 21st Century House, and The New Modern House. He is also the host of Wallpaper’s first podcast.