London renovation blurs the boundary between architecture and furniture
This Islington house project by McLaren Excell, a redesign of a listed Georgian property in London, is blurring the boundary between architecture and furniture
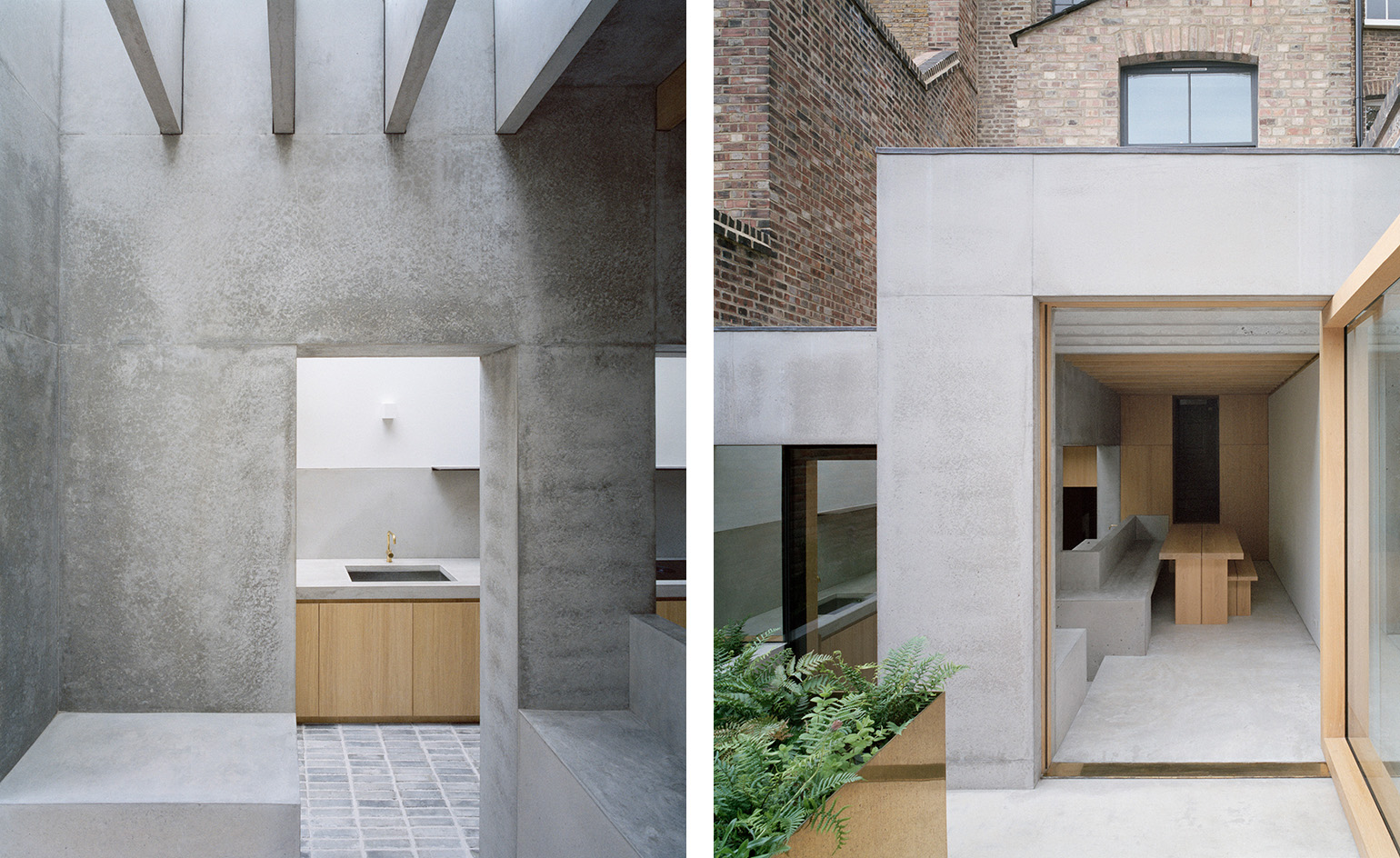
Rory Gardiner
This London renovation, the redesign of a listed Georgian home in central London's borough of Islington, delicately transforms an existing period property by elegantly slotting in 21st-century style and updates. The result, Islington House by McLaren Excell, is perfectly poised between old and new, large and small scale, artfully blurring the boundary between architecture and furniture. The project's minimalist architecture feels refreshing and efficient, forming a multi-layered platform for daily life that is both serene and functional.
The project brief outlined the renovation and extension of a family home. The architects obliged, adding a monolithic-looking, double-skinned, fair-faced concrete rear extension with a dramatic split level, which negotiates the listed building’s existing different internal levels and connects the interior with the garden at the back of the plot. The extension’s concrete volume sculpturally folds to form breakfast bar, kitchen worktops and shelving features, as well as walls and flooring, creating ‘an effortless cohesive architectural language’, explain the architects.
London renovation transforms this Georgian home
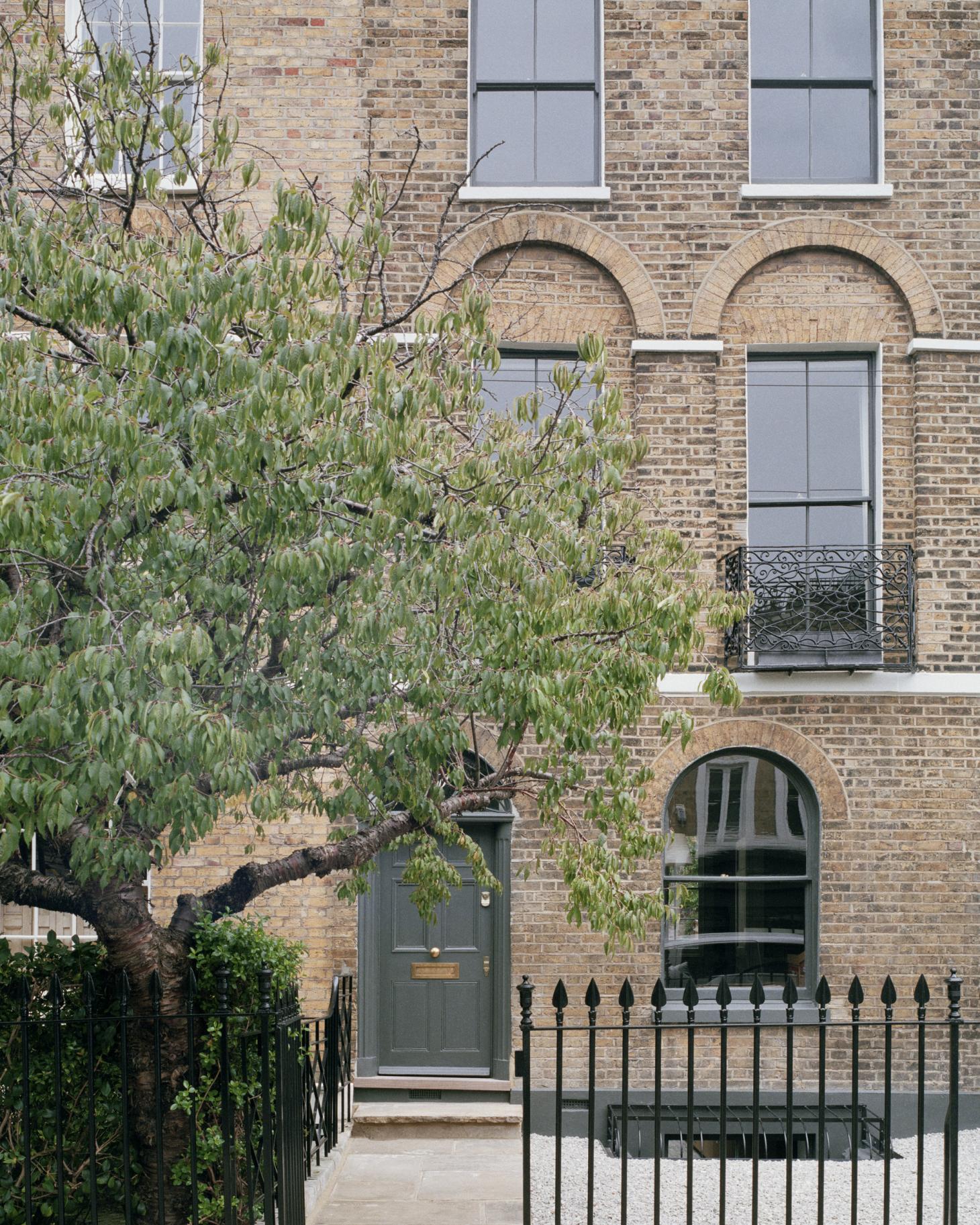
The extension contains an upper dining area and a lower kitchen area with a second split level into the Islington house’s existing basement. The concrete framing and restricted materiality throughout (featuring, apart from the concrete, lots of bespoke oak cabinetry and Danish brick) help maintain visual consistency. The scheme’s finely crafted detailing makes for a seamless interior that shines through its simplicity and minimalism. ‘One of the major triumphs of this project was that the internal concrete frame and inner concrete skin were poured in one go, with no tie bar holes, day joints or soft joints, just one perfect seamless sink of concrete,’ the architects add.
Huge bespoke glazed timber pivot doors were designed by Mclaren Excell for the project, where the extension leads out to the garden. It’s gestures like this that highlight the attention to detail, the striving for simplicity and the experimentation in form and function that this dynamic London architecture studio – which also featured in the 2018 Wallpaper* Architects Directory – stands for and enjoys exploring. ‘In this regard we believe Islington House is truly unique,’ the architects conclude.
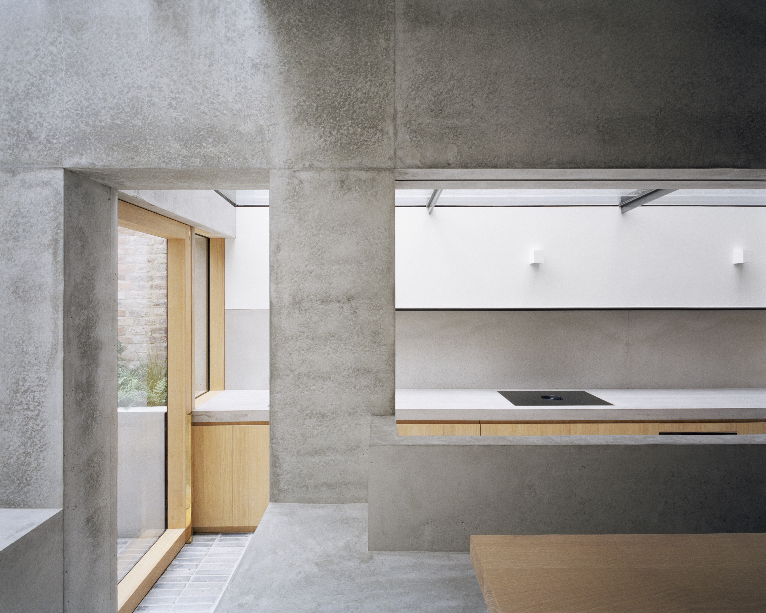
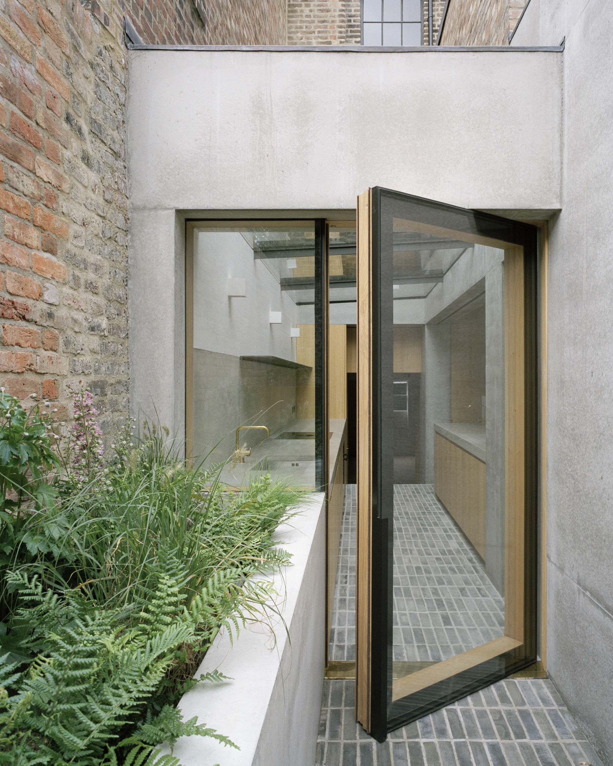
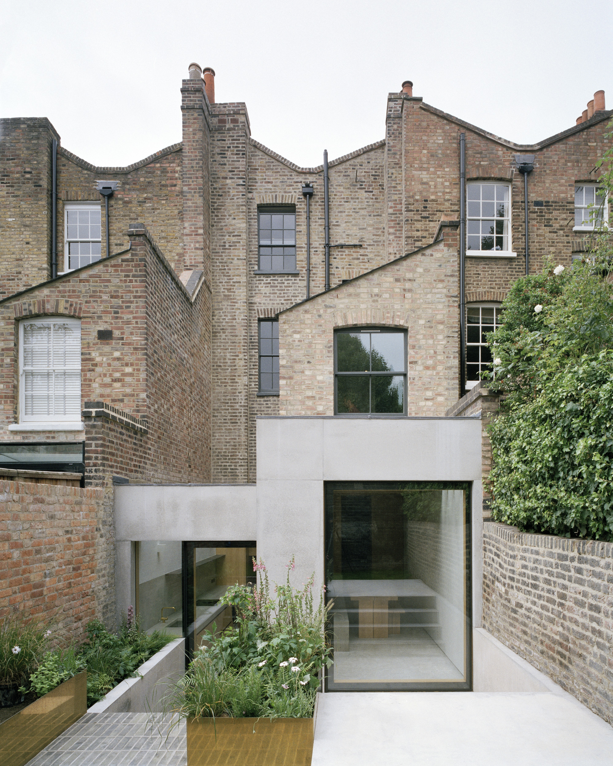
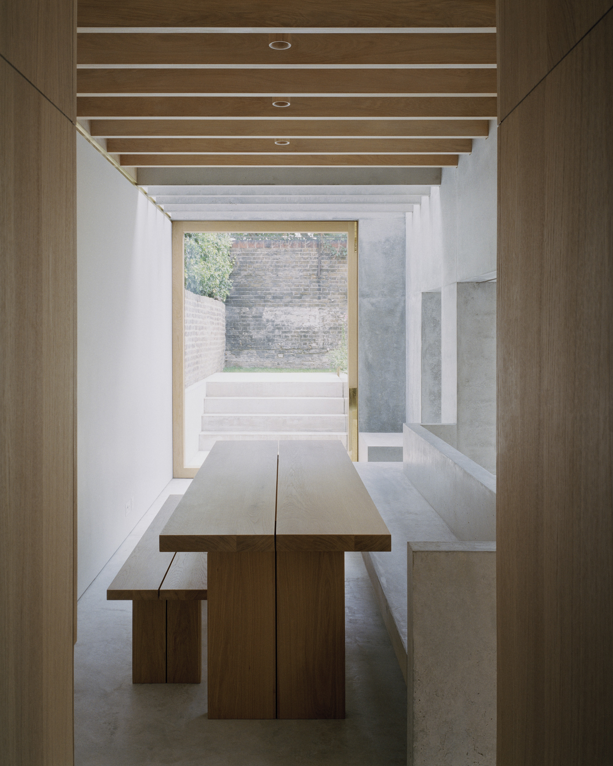
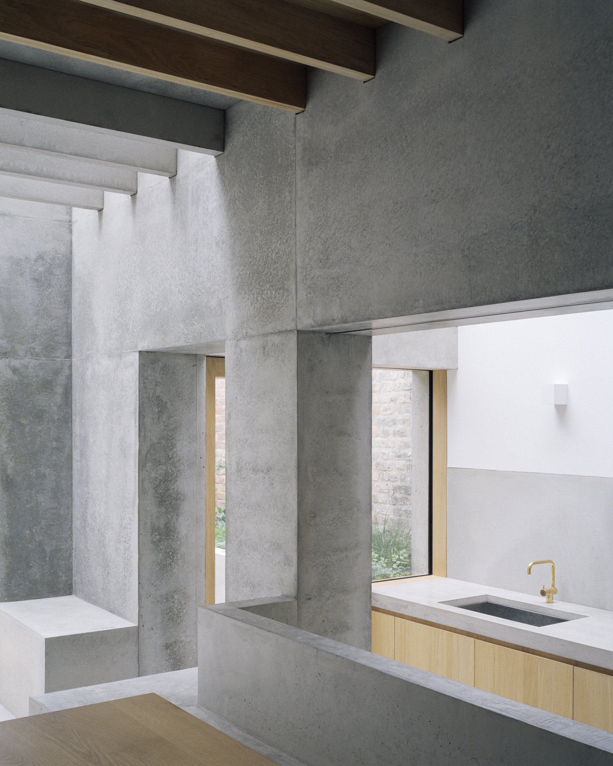
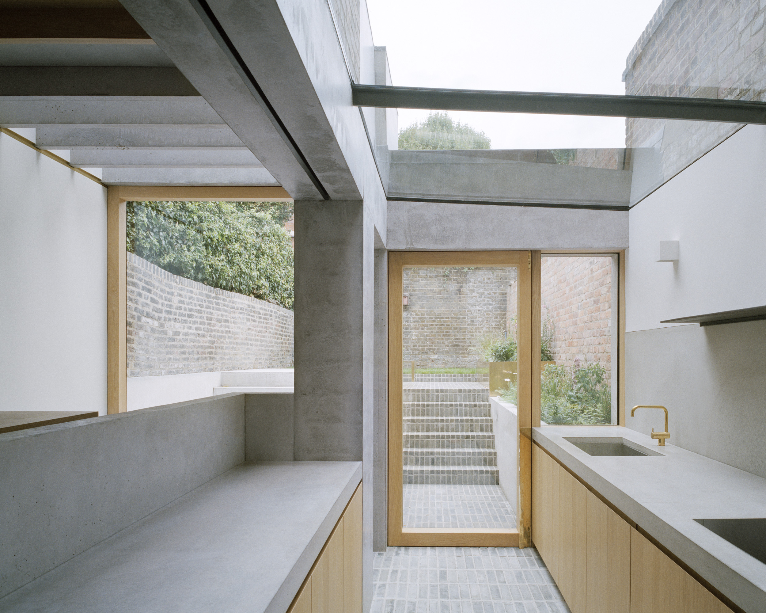
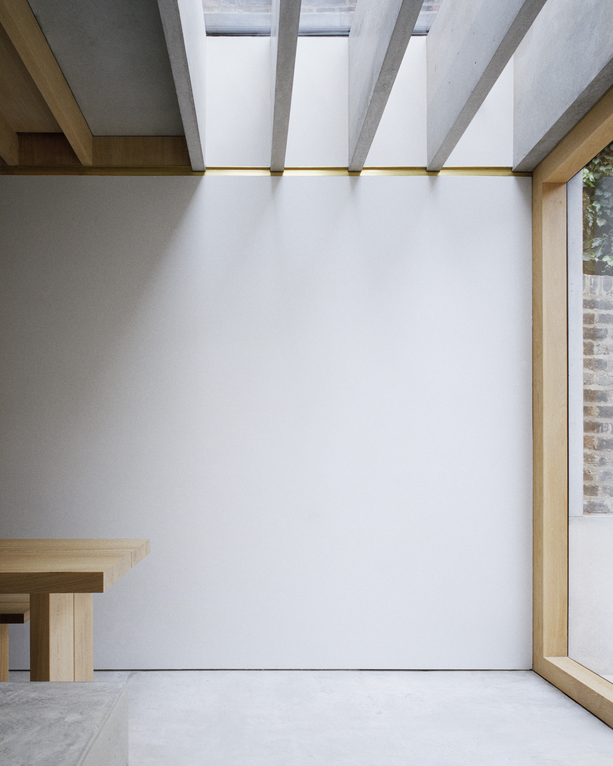
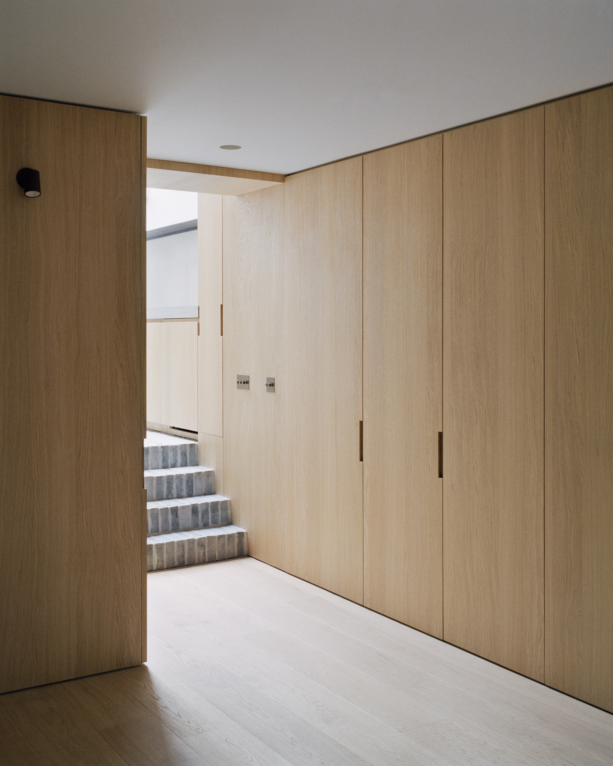
INFORMATION
Receive our daily digest of inspiration, escapism and design stories from around the world direct to your inbox.
Ellie Stathaki is the Architecture & Environment Director at Wallpaper*. She trained as an architect at the Aristotle University of Thessaloniki in Greece and studied architectural history at the Bartlett in London. Now an established journalist, she has been a member of the Wallpaper* team since 2006, visiting buildings across the globe and interviewing leading architects such as Tadao Ando and Rem Koolhaas. Ellie has also taken part in judging panels, moderated events, curated shows and contributed in books, such as The Contemporary House (Thames & Hudson, 2018), Glenn Sestig Architecture Diary (2020) and House London (2022).
-
 A true super saloon in look, feel and power, the Lotus Emeya is an EV to savour
A true super saloon in look, feel and power, the Lotus Emeya is an EV to savourThe Emeya manages to punch high above its hefty weight, offering a genuine alternative to German equivalents with a style that’s all of its own
-
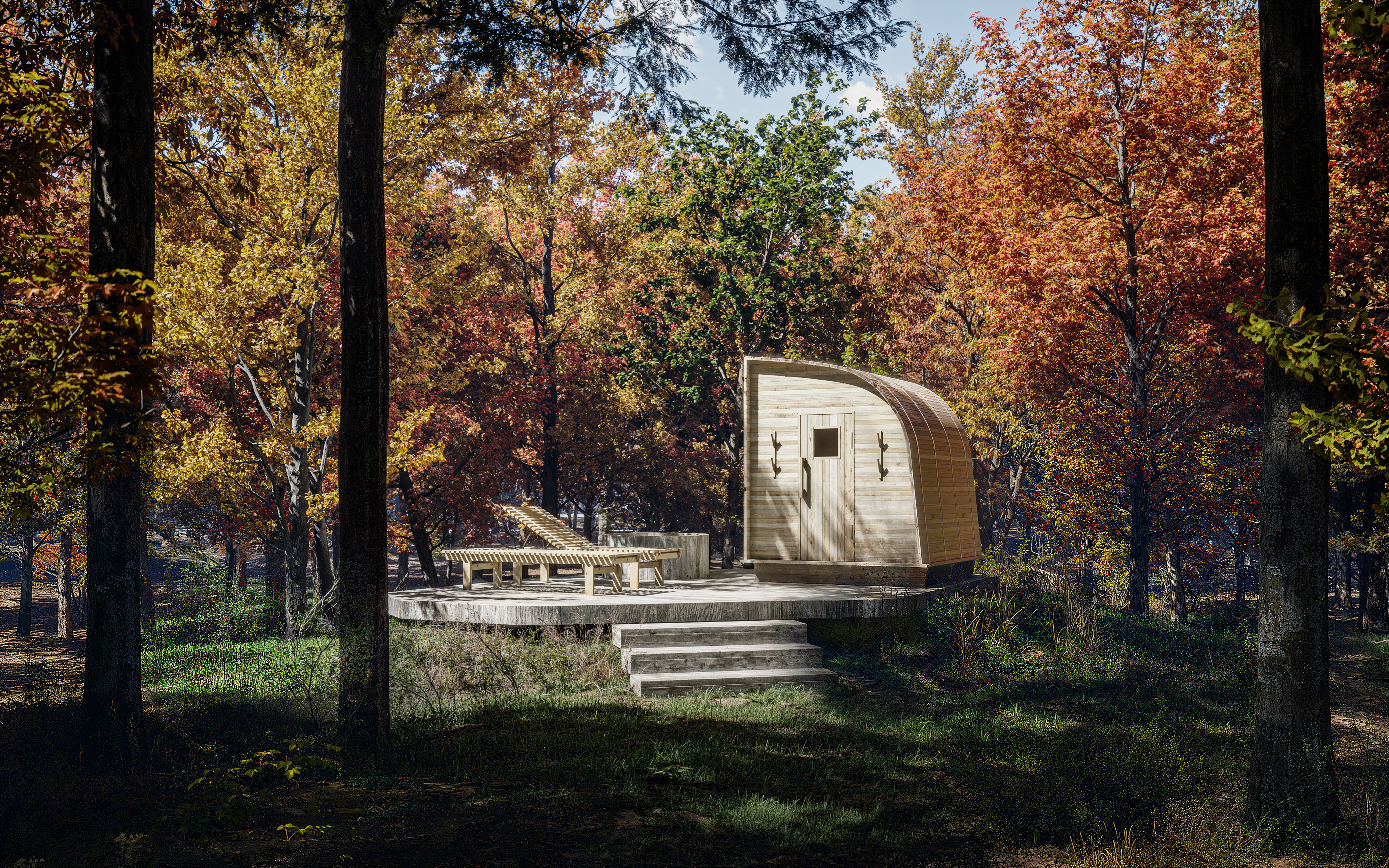 This perfectly-compact sauna blends the best of Scandinavian and Japanese expertise
This perfectly-compact sauna blends the best of Scandinavian and Japanese expertiseThe Kupu Sauna from Maruni merges exquisite craftsmanship with a celebration of Japanese and Finnish bathing cultures
-
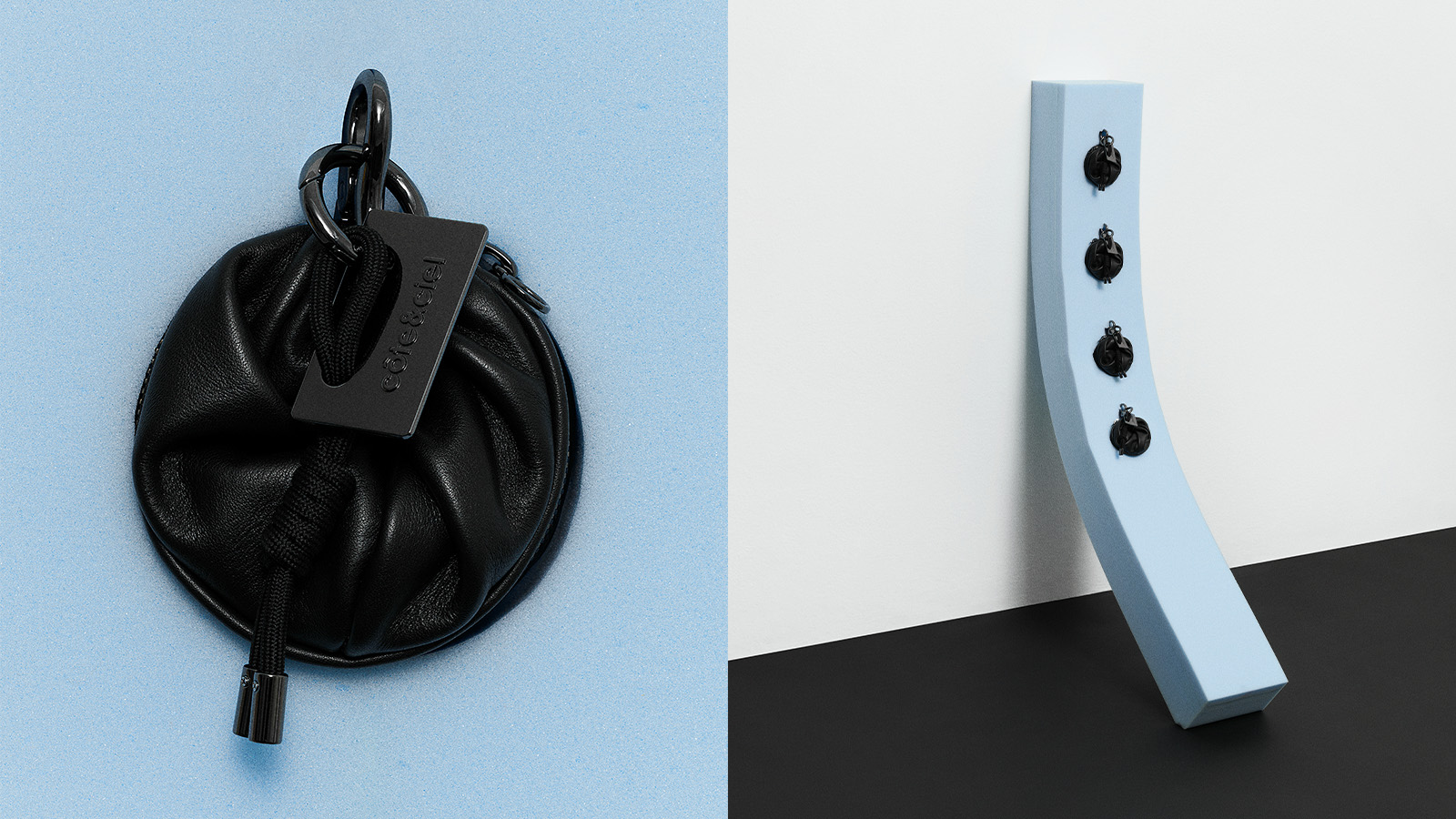 Côte&Ciel’s new ‘Stratus’ bag collection captures the essence of a rain cloud
Côte&Ciel’s new ‘Stratus’ bag collection captures the essence of a rain cloudCoinciding with the launch of its A/W 2025 collection, the Parisian accessories company has partnered with architect Alberto Simoni and photographer Gabriele Rosati on a tactile installation turning bags into sculpture
-
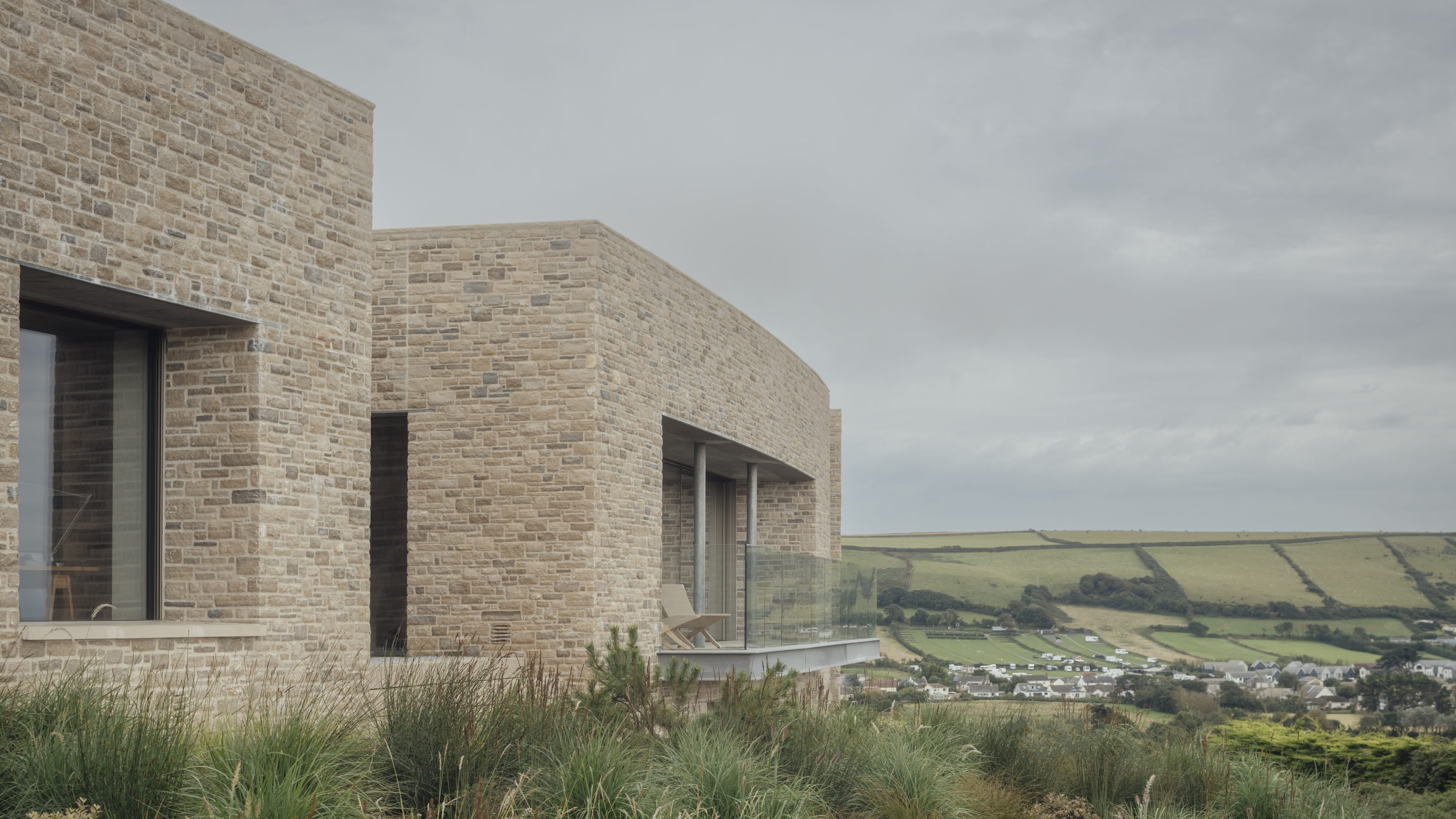 Bay House brings restrained modern forms and low-energy design to the Devon coast
Bay House brings restrained modern forms and low-energy design to the Devon coastA house with heart, McLean Quinlan’s Bay House is a sizeable seaside property that works with the landscape to mitigate impact and maximise views of the sea
-
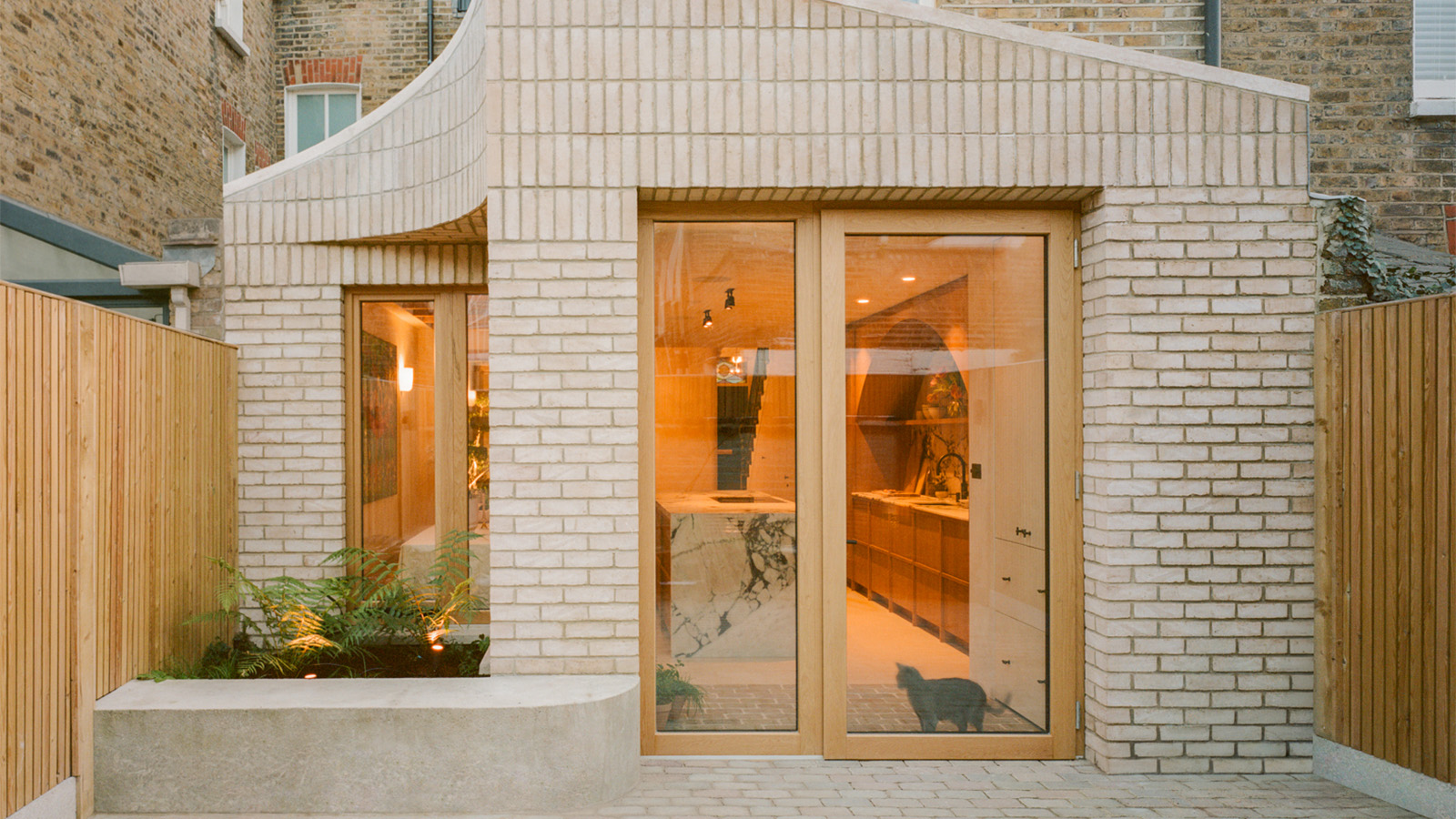 A refreshed Victorian home in London is soft, elegant and primed for hosting
A refreshed Victorian home in London is soft, elegant and primed for hostingSobremesa house by architects Studio McW shows off its renovation and extension, designed for entertaining
-
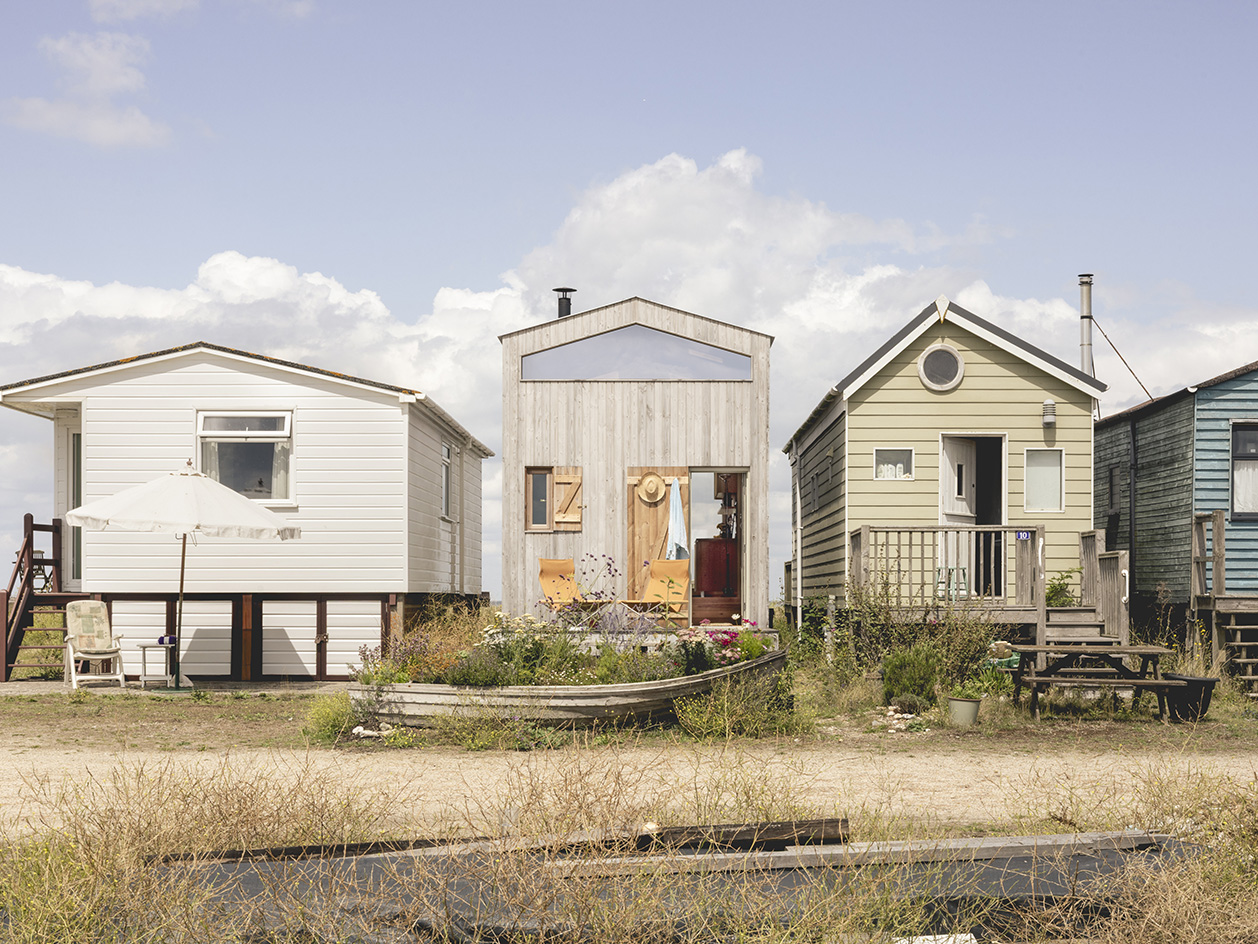 Tour this compact Kent coast jewel of a cabin with Studiomama
Tour this compact Kent coast jewel of a cabin with StudiomamaJack Mama and Nina Tolstrup take us on a tour of their latest project – a small but perfectly formed Kent coast cabin in Seasalter, UK
-
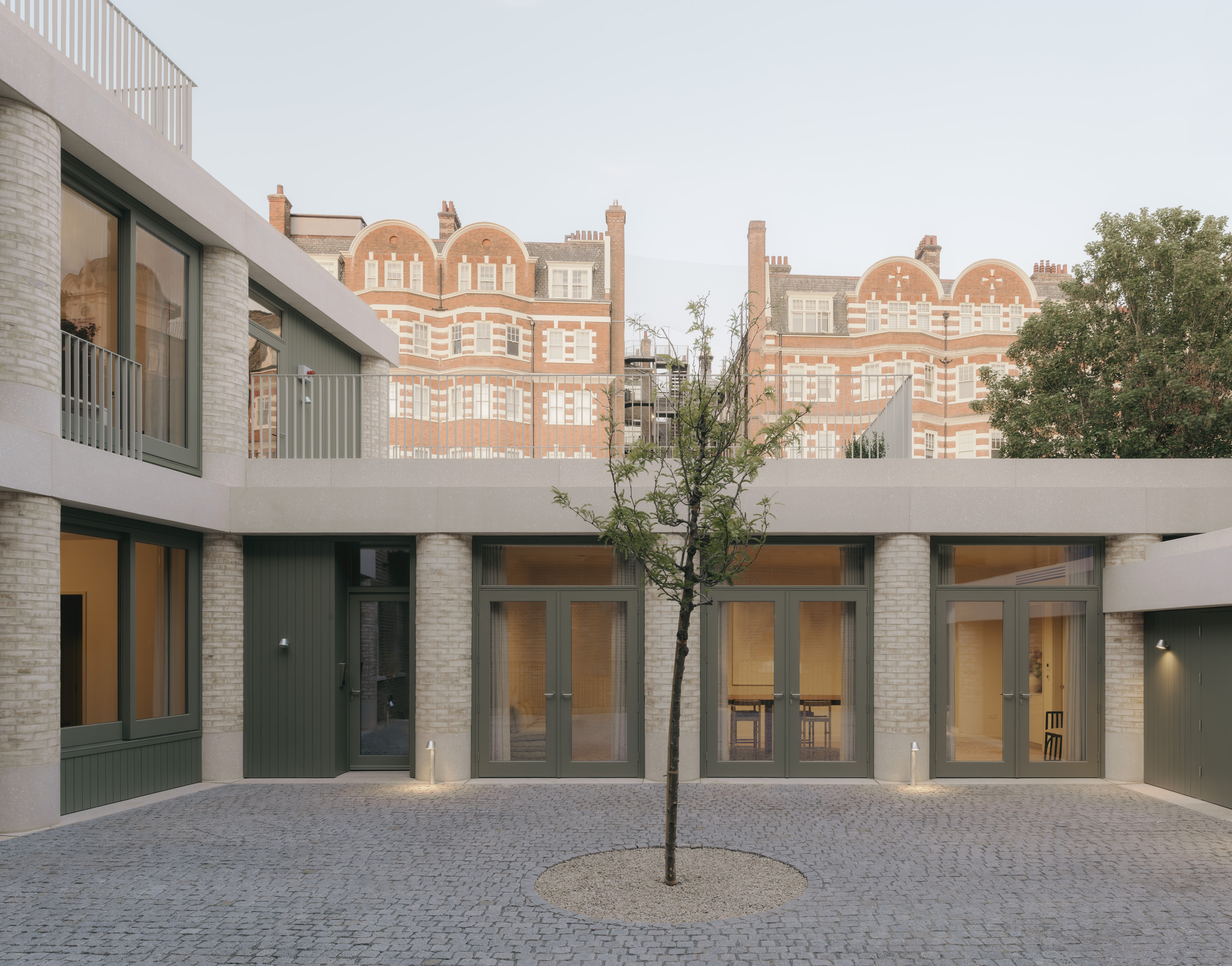 Boutique London rental development celebrates European courtyard living
Boutique London rental development celebrates European courtyard livingLondon design and development studio Wendover unveils its newest residential project, 20 Newcourt Street, comprising nine apartments; we toured with co-founder Gabriel Chipperfield
-
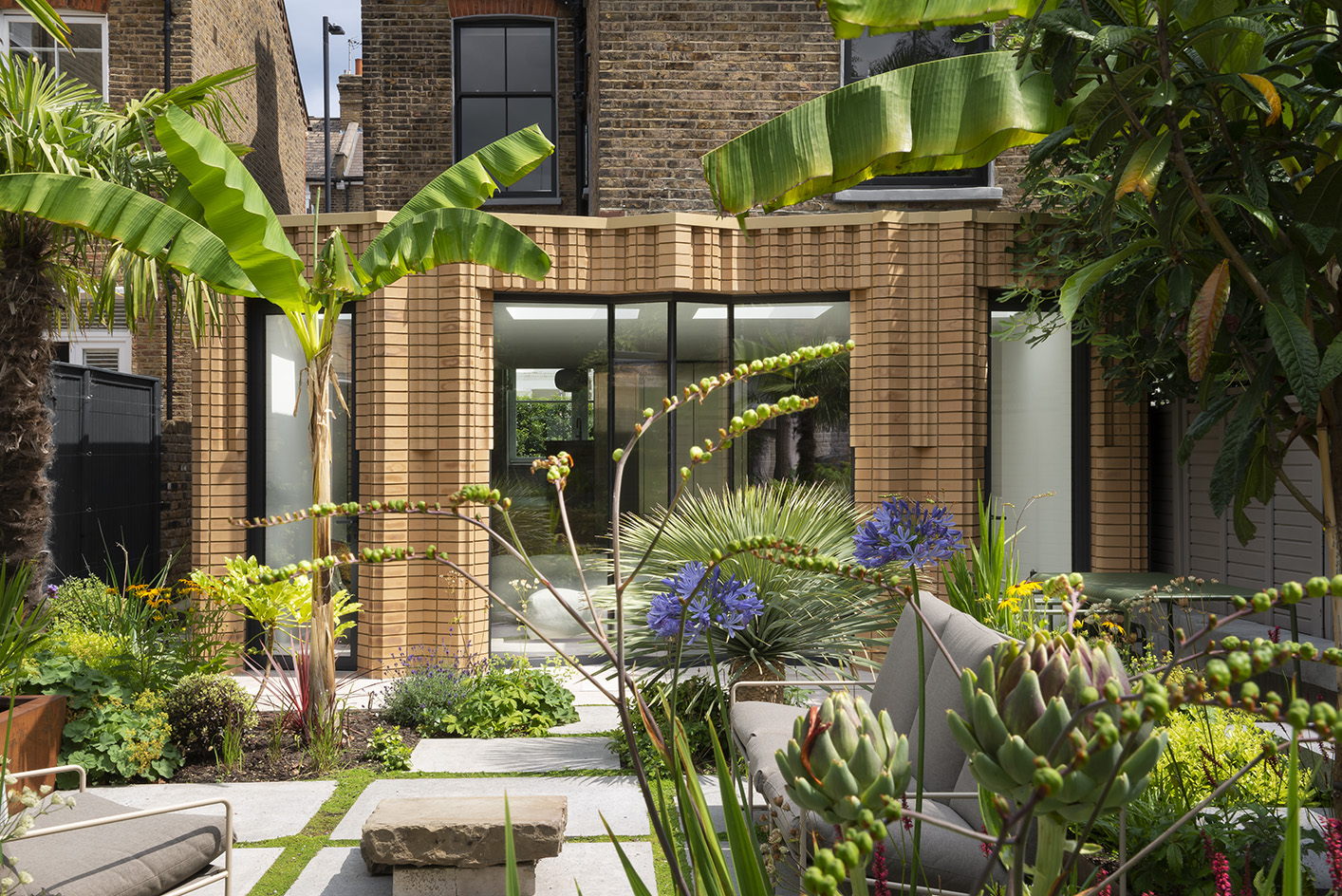 A refreshed Fulham house balances its history with a series of 21st-century interventions
A refreshed Fulham house balances its history with a series of 21st-century interventionsA Fulham house project by Bureau de Change creates a 21st-century domestic haven through a series of contemporary interventions and a deep connection to the property's historical fabric
-
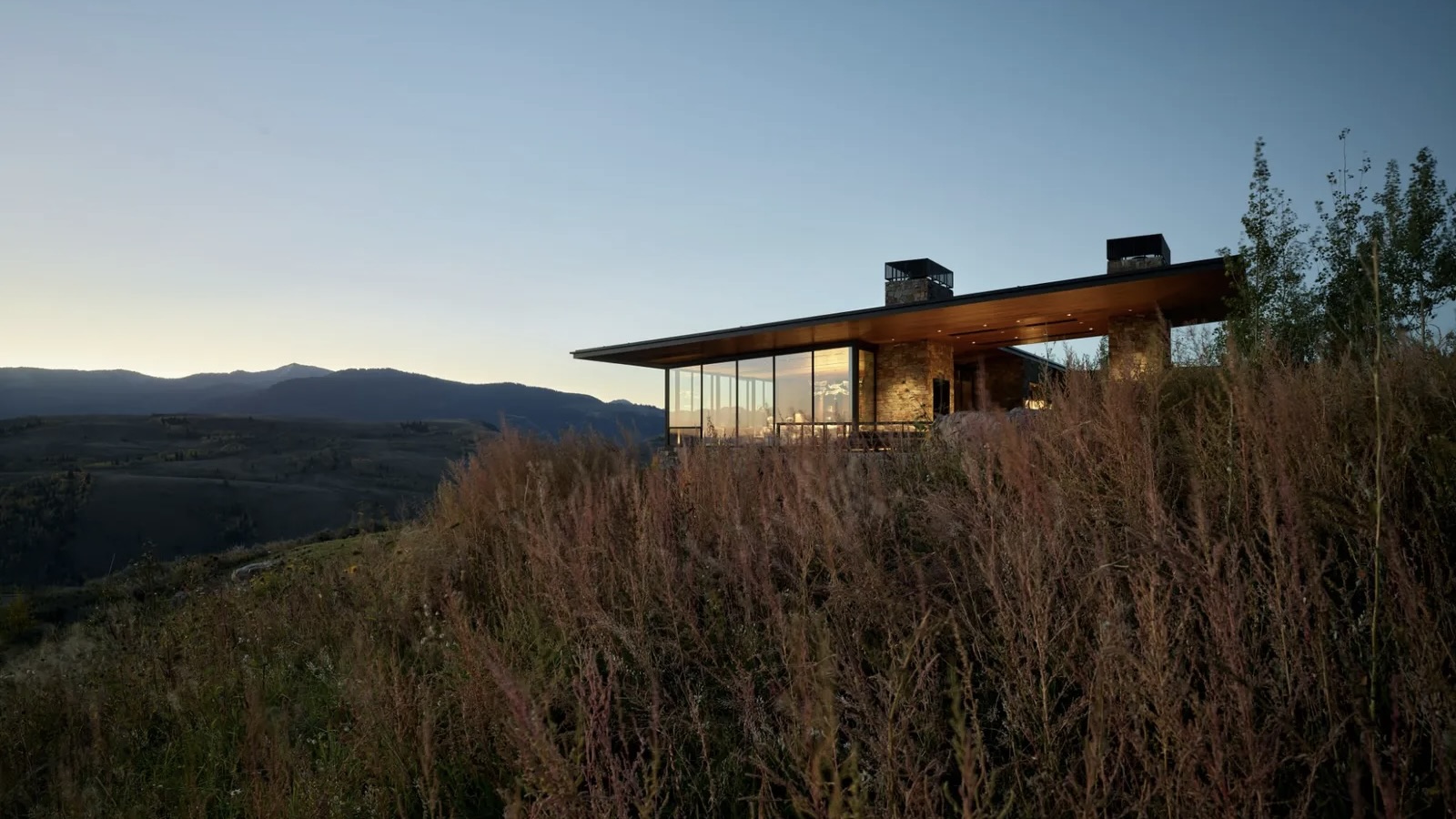 The Architecture Edit: Wallpaper’s favourite July houses
The Architecture Edit: Wallpaper’s favourite July housesFrom geometric Japanese cottages to restored modernist masterpieces, these are the best residential projects to have crossed the architecture desk this month
-
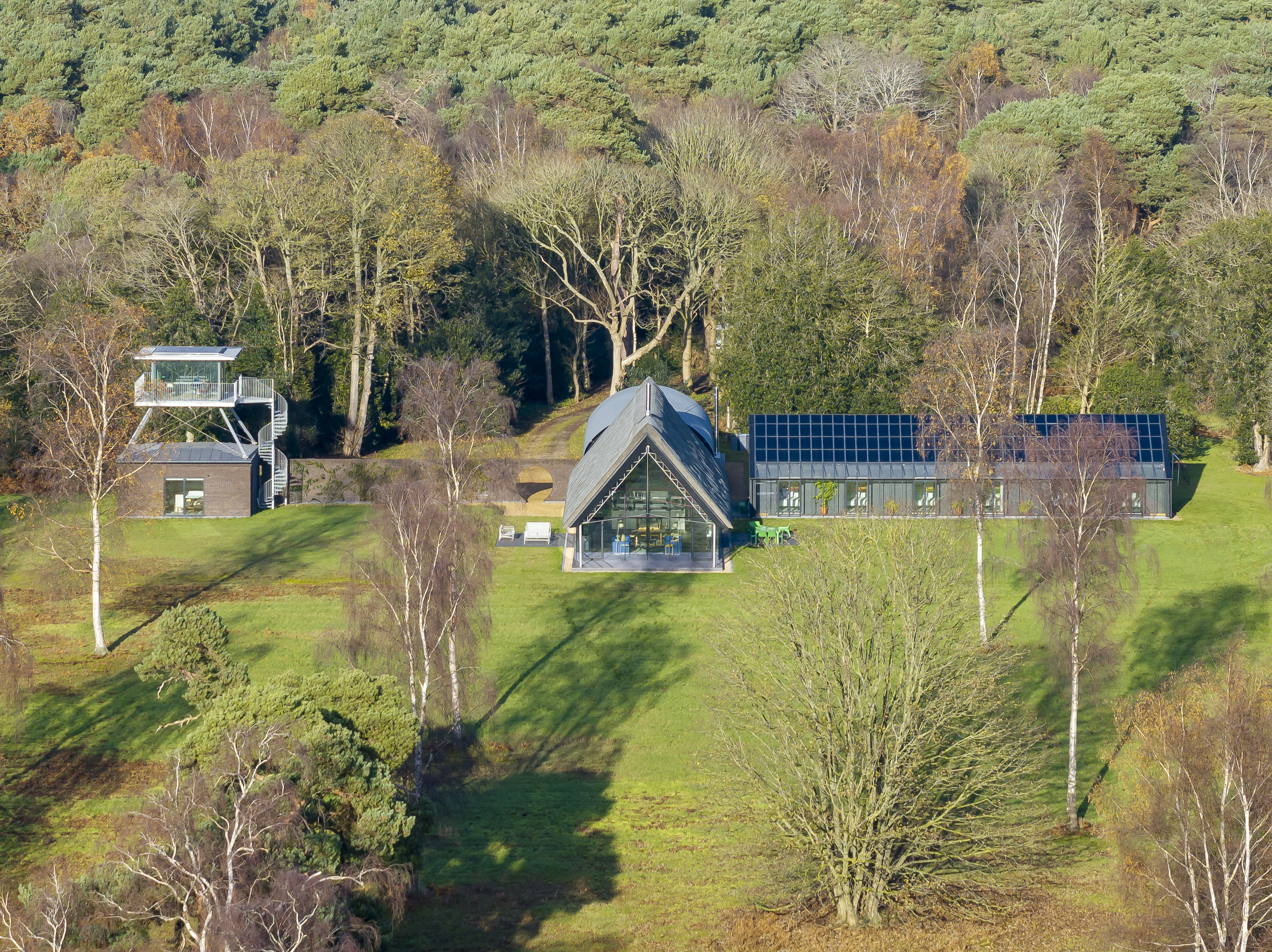 Visiting an experimental UK home: welcome to Housestead
Visiting an experimental UK home: welcome to HousesteadThis experimental UK home, Housestead by Sanei + Hopkins, brings together architectural explorations and daily life in these architects’ own home
-
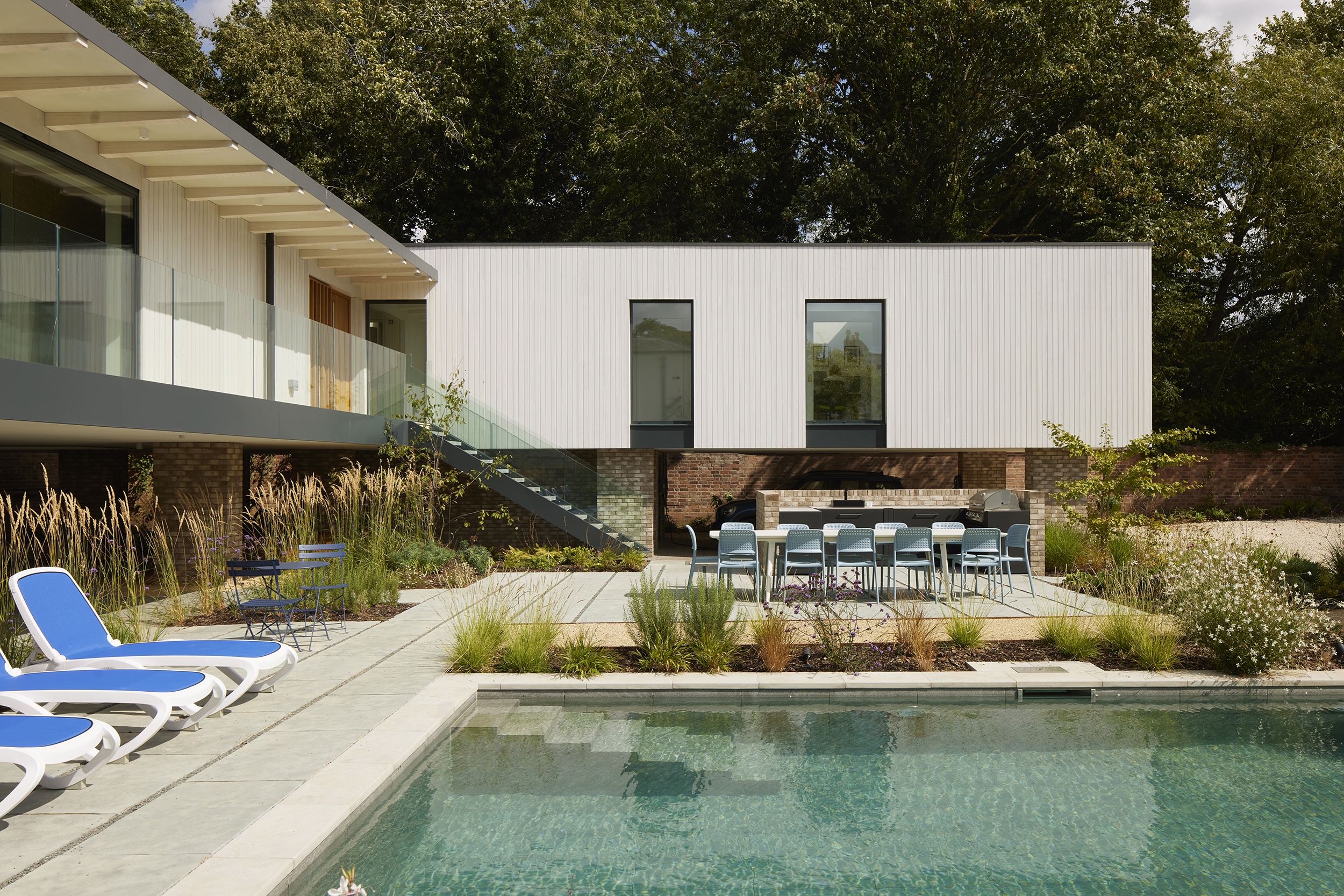 A house in Leamington Spa is a domestic oasis infused with contemporary sensibilities
A house in Leamington Spa is a domestic oasis infused with contemporary sensibilitiesThis house in Leamington Spa, by John Pardey Architects, brings together flood risk considerations, a conservation area's historic character, and contemporary sensibilities