Open plan: a vacation home in the Berkshires becomes one with the landscape
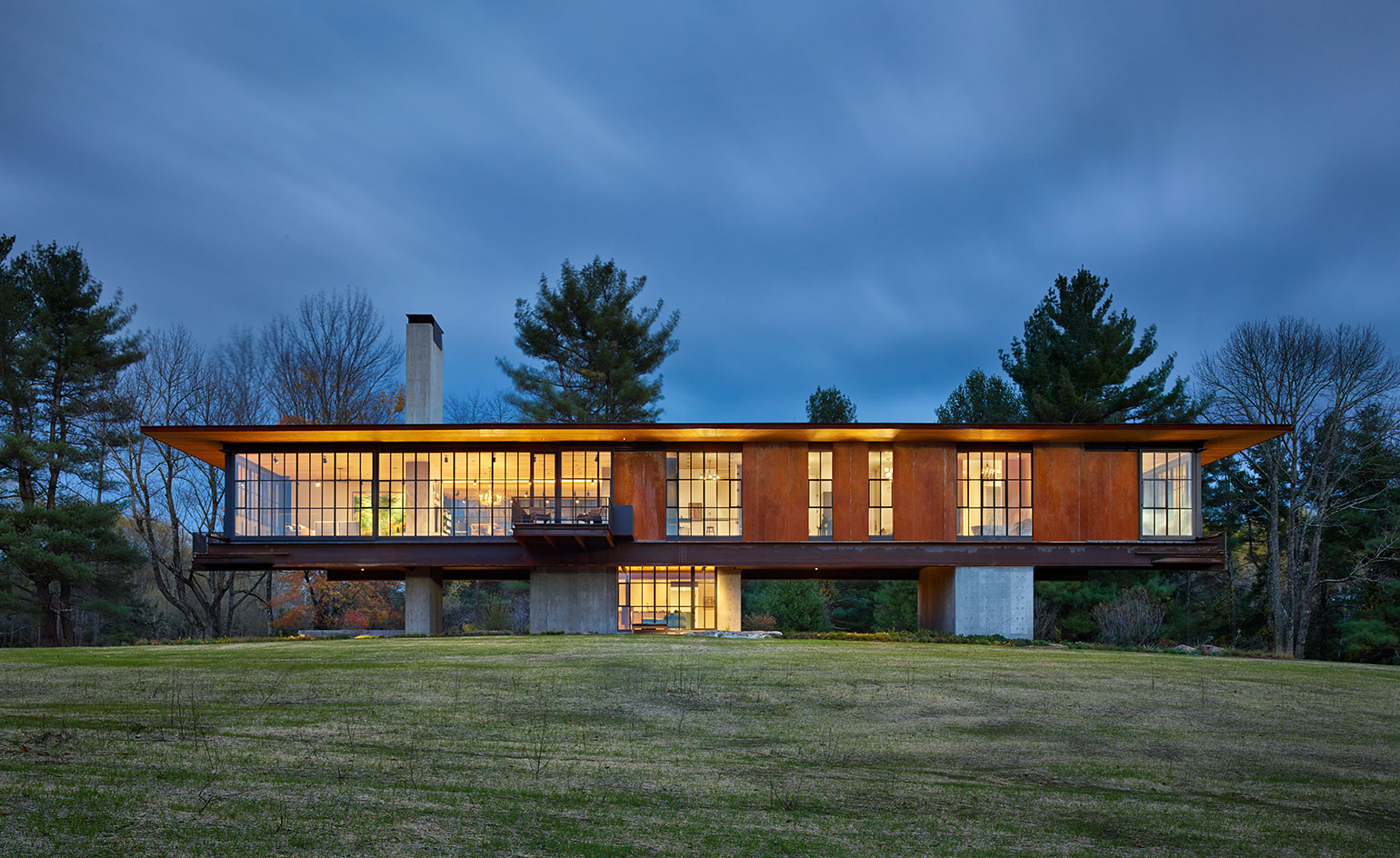
Receive our daily digest of inspiration, escapism and design stories from around the world direct to your inbox.
You are now subscribed
Your newsletter sign-up was successful
Want to add more newsletters?

Daily (Mon-Sun)
Daily Digest
Sign up for global news and reviews, a Wallpaper* take on architecture, design, art & culture, fashion & beauty, travel, tech, watches & jewellery and more.

Monthly, coming soon
The Rundown
A design-minded take on the world of style from Wallpaper* fashion features editor Jack Moss, from global runway shows to insider news and emerging trends.

Monthly, coming soon
The Design File
A closer look at the people and places shaping design, from inspiring interiors to exceptional products, in an expert edit by Wallpaper* global design director Hugo Macdonald.
Nestled in its idyllic Massachusetts landscape, this house by Tom Kundig of the Seattle-based Olson Kundig Architects was designed as a holiday retreat for a Boston-based family. It stands on an ecotone - the geographical location, where two different ecological systems meet - poetically marking the point where a forest becomes a meadow.
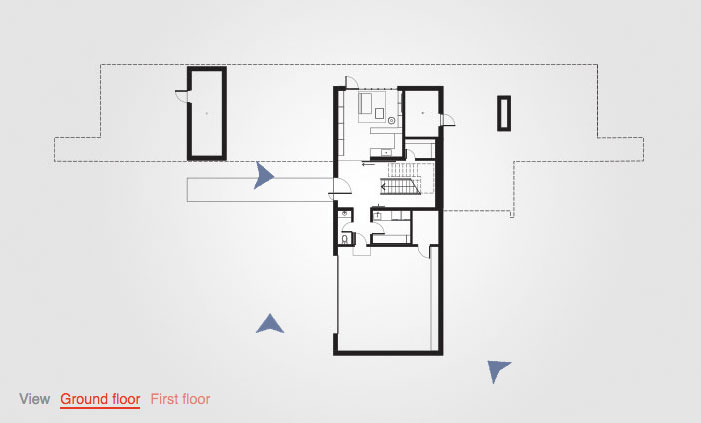
Take an interactive tour of Berkshire House
Making the most of its particular location, the house was designed to both look out towards the green nature around it, but also act as a refuge. The house is thin enough that both apsects of prospect and refuge can be experienced in every room. To combat any insect issues, large rolling screens drop down from the ceiling to the floor, when the windows are open to evoke a country house mainstay; the screened porch.
Kundig felt able to be creative and playful, since this is a second home. The main level of the house stands about ten feet above ground. In the living room, which features two walls of windows each 24 feet wide and 11 feet high, cranking a metal wheel allows the walls to slide completely open and suspend on cantilevered beams.
The same mechanism also appears in the master bedroom at the house's other end, which means that both flanks of the house can open almost completely to the environment.
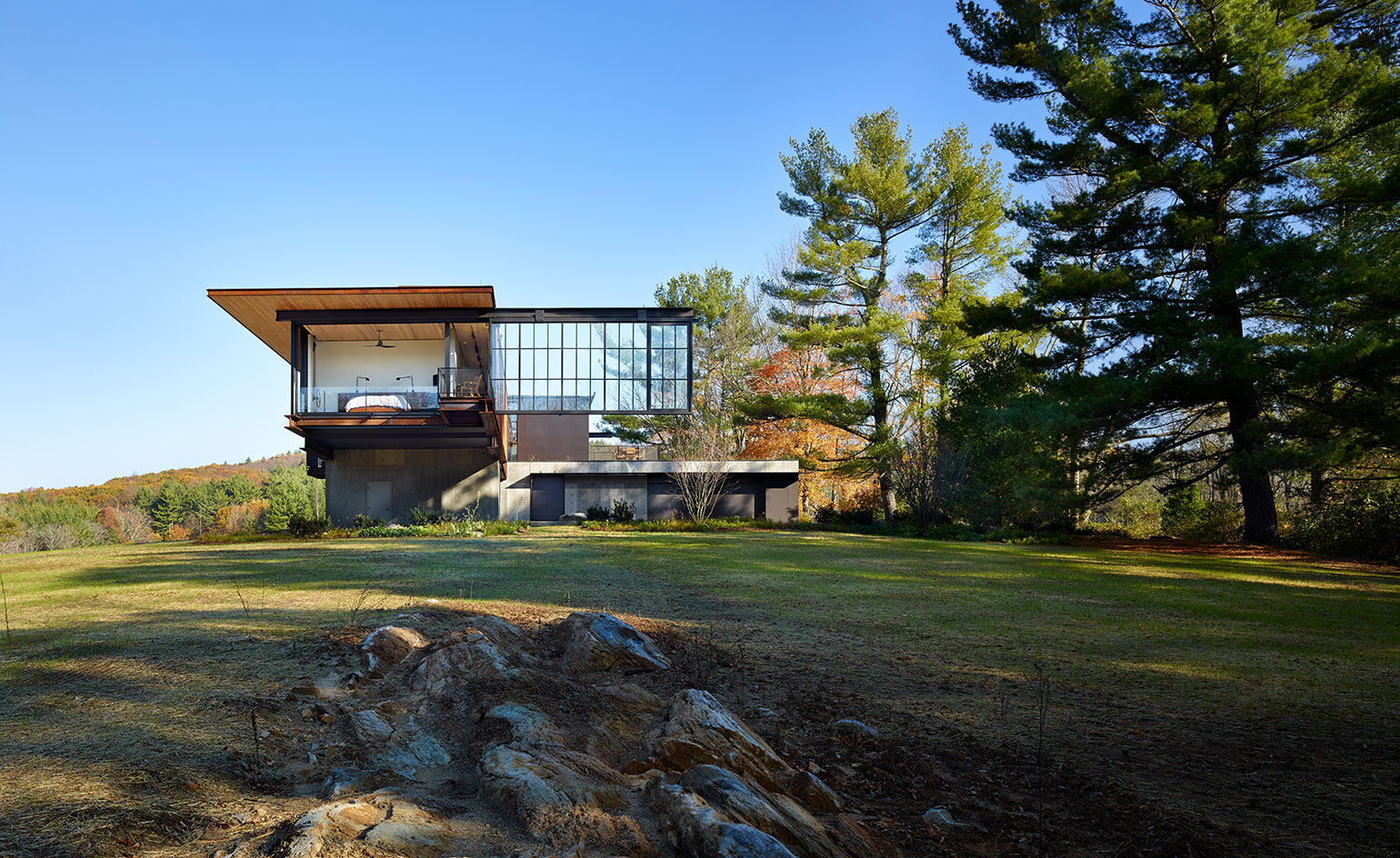
The house stands on an ecotone - the geographical location where two different ecological systems meet
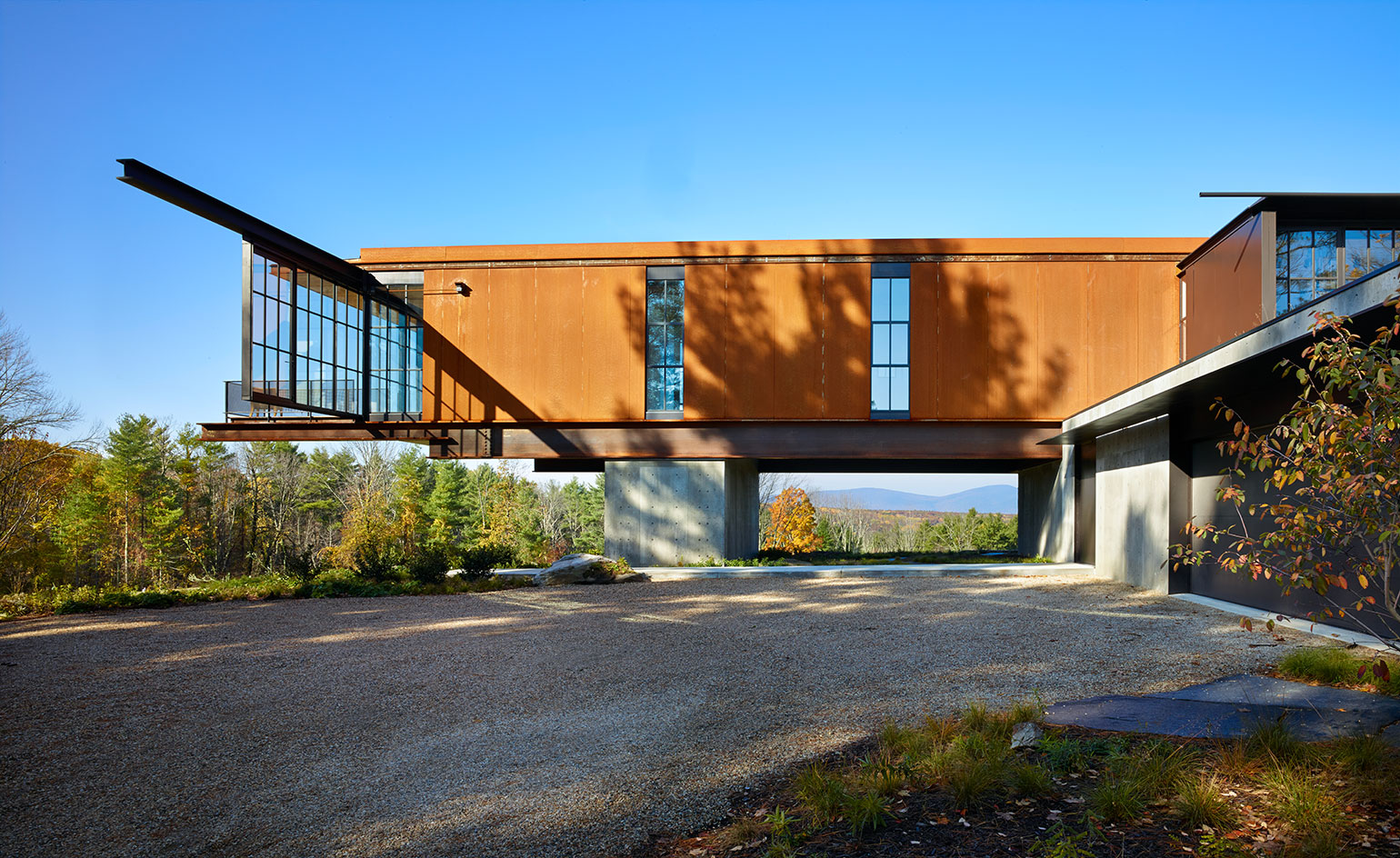
Kundig designed the house to be elevated, offering a vantage point for the owners to take in the views, but also make it appear protected
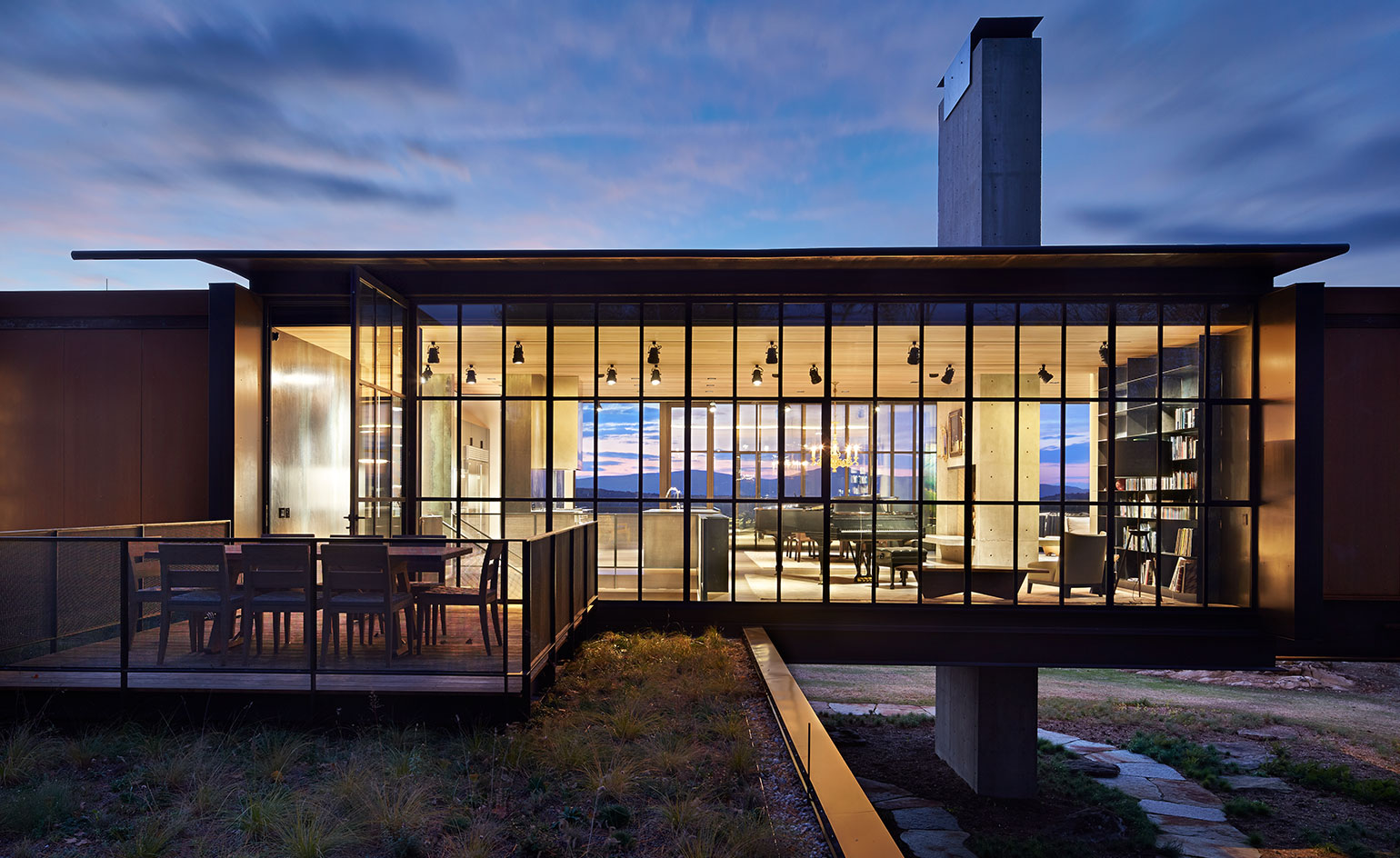
The structure poetically marks the point where a forest becomes a meadow and its outdoor areas help create this seamless connection
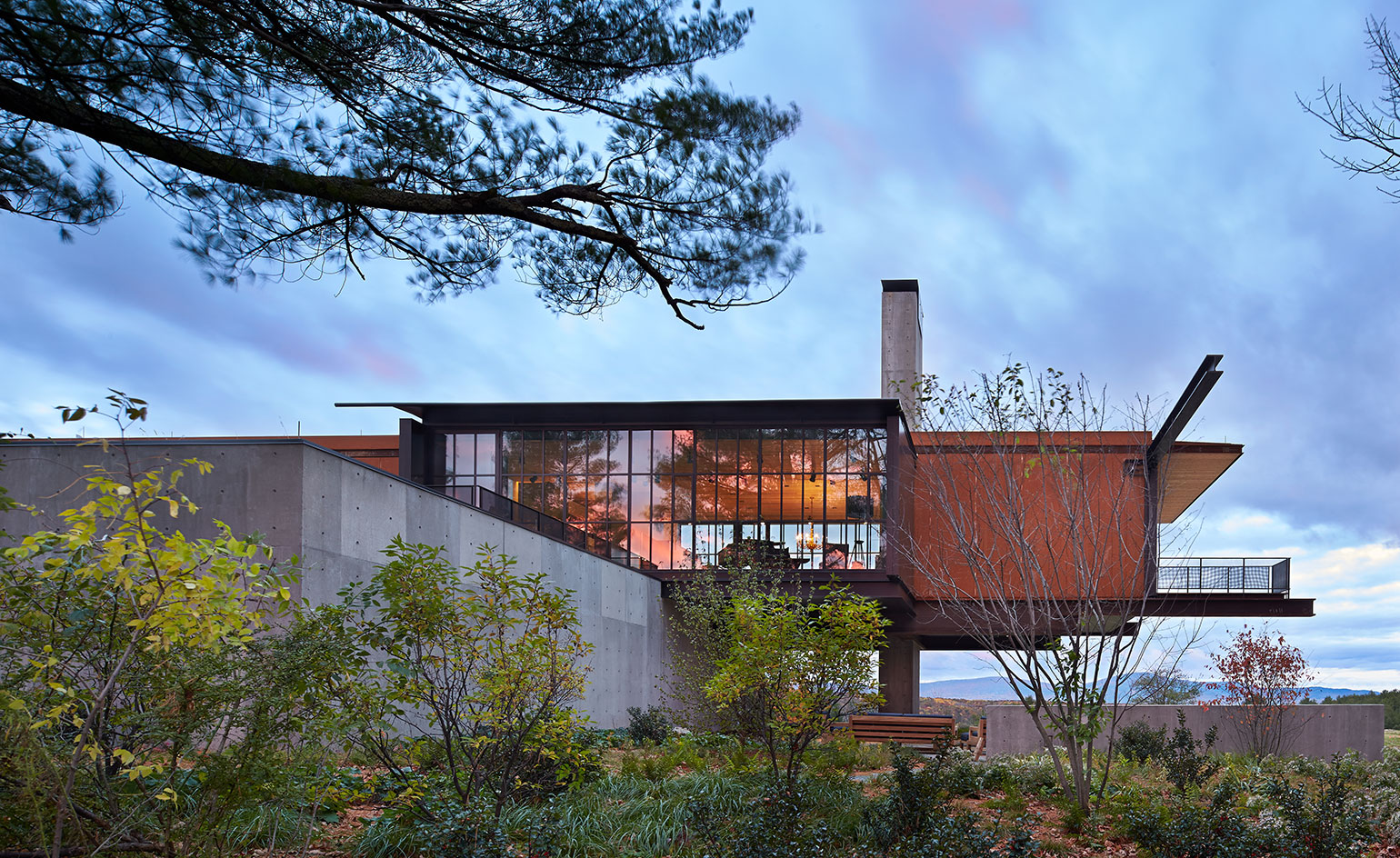
The main level of the house stands about ten feet above ground
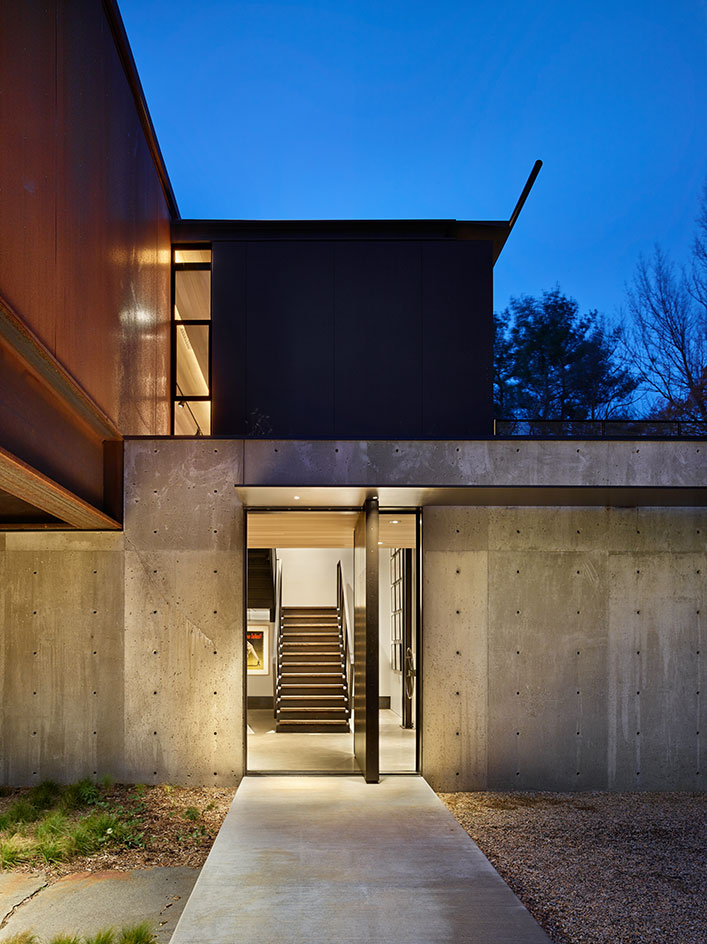
A simple concrete entrance leads to the building’s main staircase that leads to the top, central living area, at the heart of the house
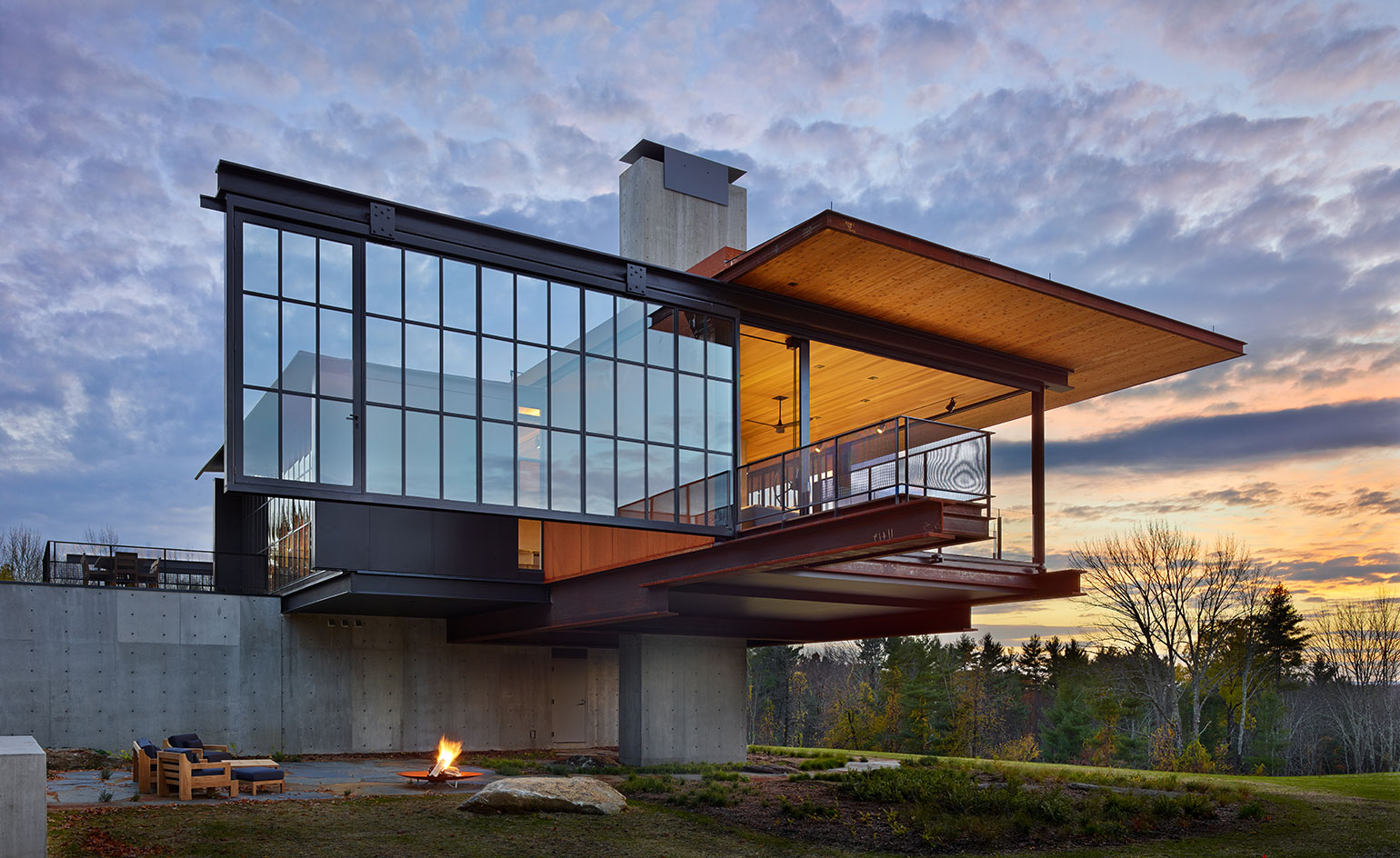
Glazing and openings around the main level make for a bright and open interior, fludded with nautral light
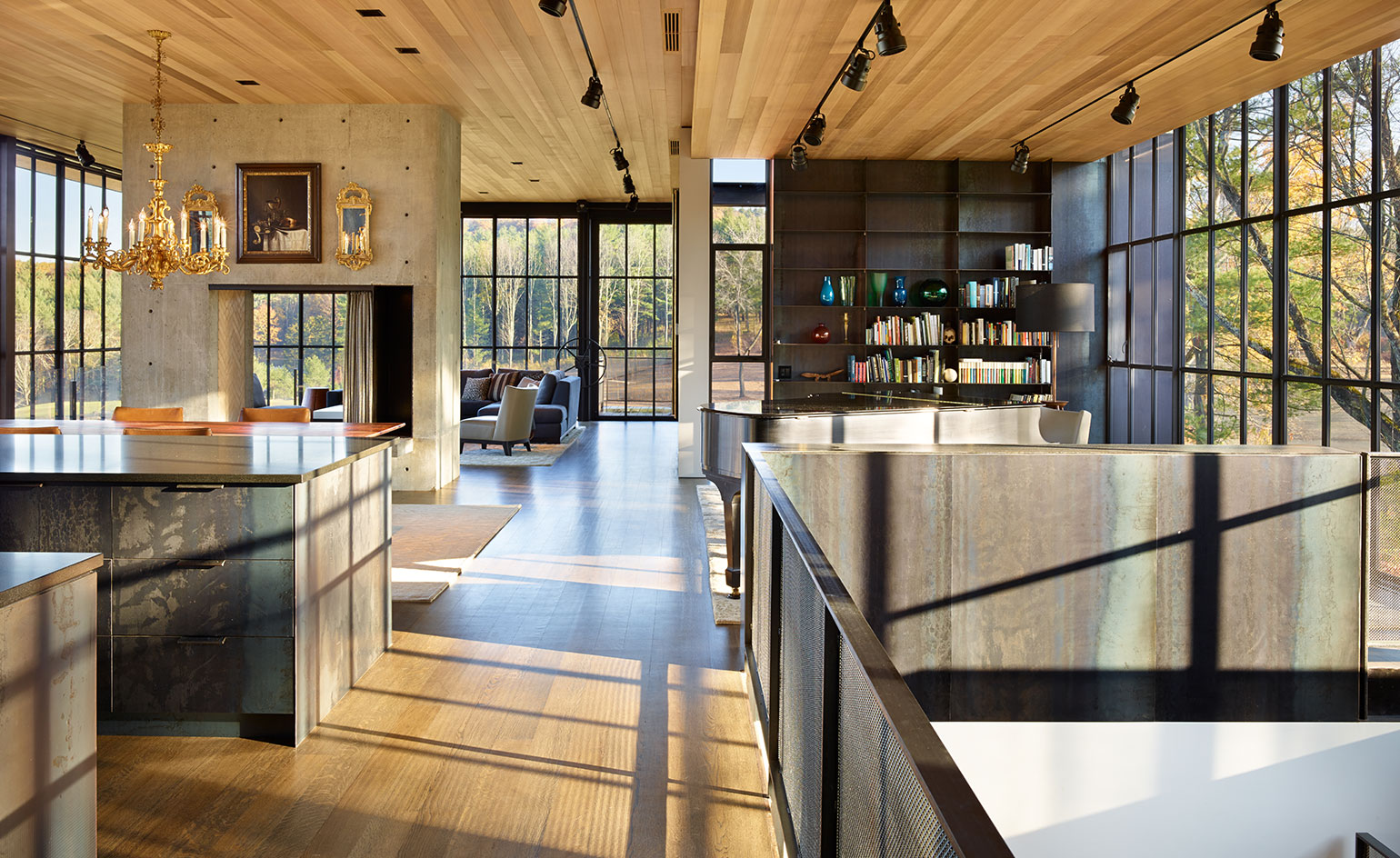
The house is thin enough that both prospect and refuge can be experienced in every room
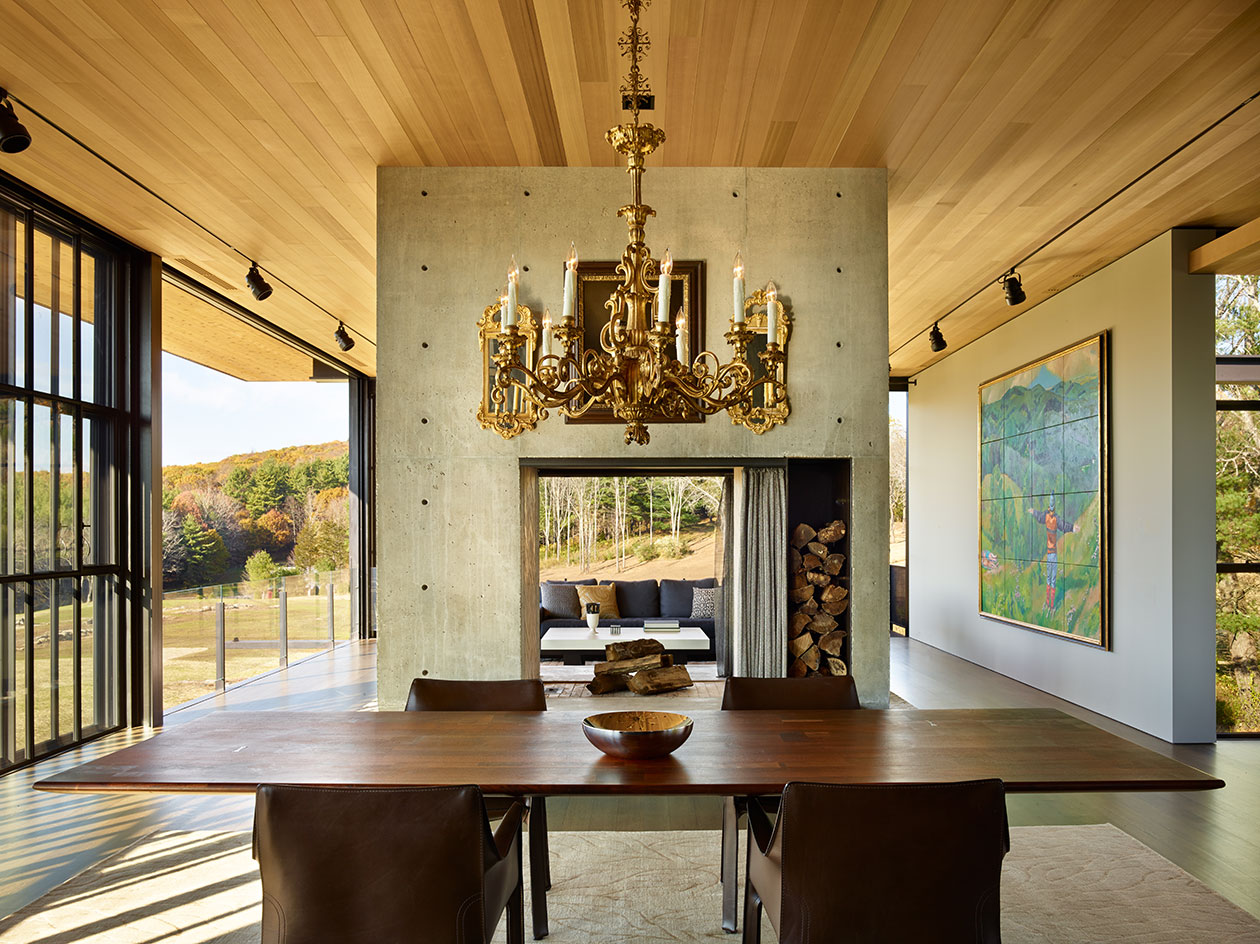
Cranking a metal wheel allows the walls to slide completely open and suspend on cantilevered beams
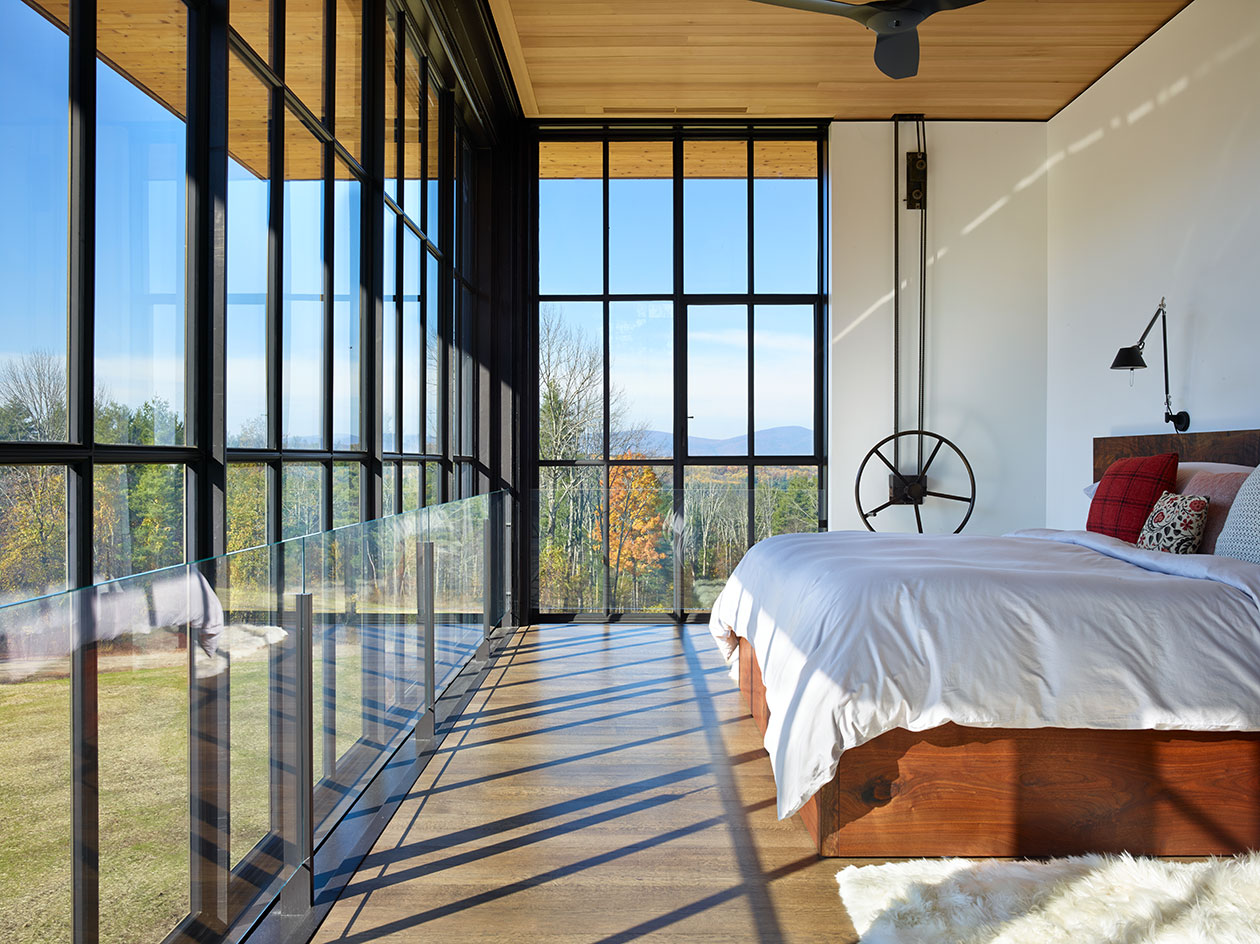
The same mechanism also appears in the master bedroom at the house’s other end...
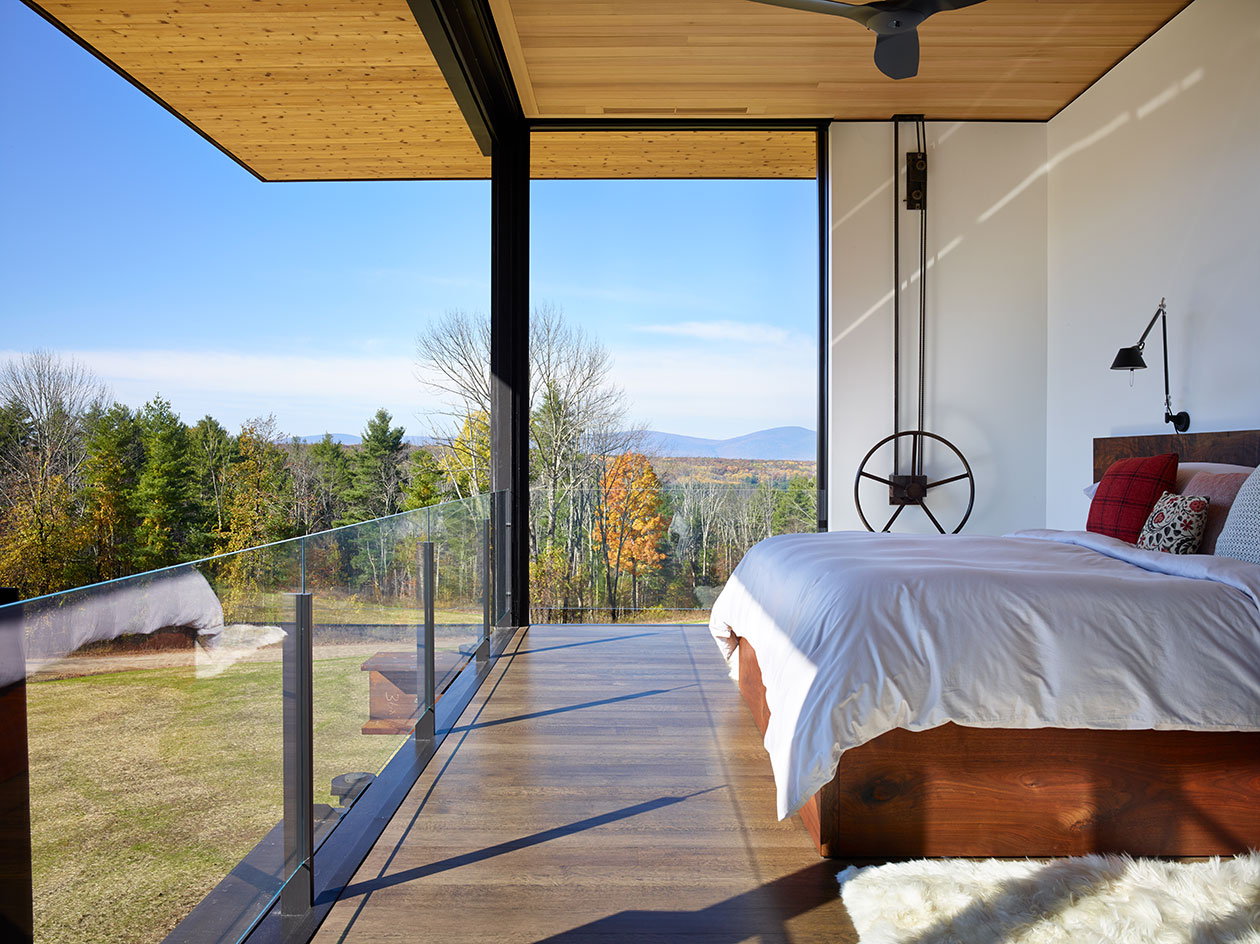
..which means that both flanks of the house can open almost completely to the environment
INFORMATION
For more information on Oslon Kundig visit the practice’s website
Photography: Benjamin Benschneider
Receive our daily digest of inspiration, escapism and design stories from around the world direct to your inbox.
Pei-Ru Keh is a former US Editor at Wallpaper*. Born and raised in Singapore, she has been a New Yorker since 2013. Pei-Ru held various titles at Wallpaper* between 2007 and 2023. She reports on design, tech, art, architecture, fashion, beauty and lifestyle happenings in the United States, both in print and digitally. Pei-Ru took a key role in championing diversity and representation within Wallpaper's content pillars, actively seeking out stories that reflect a wide range of perspectives. She lives in Brooklyn with her husband and two children, and is currently learning how to drive.