Modern Mallorca: Ohlab compose a home out of a series of white boxes

Receive our daily digest of inspiration, escapism and design stories from around the world direct to your inbox.
You are now subscribed
Your newsletter sign-up was successful
Want to add more newsletters?

Daily (Mon-Sun)
Daily Digest
Sign up for global news and reviews, a Wallpaper* take on architecture, design, art & culture, fashion & beauty, travel, tech, watches & jewellery and more.

Monthly, coming soon
The Rundown
A design-minded take on the world of style from Wallpaper* fashion features editor Jack Moss, from global runway shows to insider news and emerging trends.

Monthly, coming soon
The Design File
A closer look at the people and places shaping design, from inspiring interiors to exceptional products, in an expert edit by Wallpaper* global design director Hugo Macdonald.
Mallorca’s House MM attracts attention for all the right reasons. Created by local firm Ohlab, headed by Paloma Hernaiz and Jaime Oliver, it is gently nestled within a hillside in Palma, yet its modern white form creates a clean contrast to the natural, rocky and verdant surroundings.
‘The clients are a recently retired couple who wanted a house with a quiet atmosphere,’ explain the architects. ‘Their main requirement was to be able to enjoy the garden and the incredible views of the site.’ In response, Ohlab organised the interior program as a cluster of four ‘boxes’, which contain the kitchen, living and dining area, main bedroom and guest bedrooms. Each of these ‘boxes’ was meticulously placed within the plot and carefully rotated so as to ensure the best possible views and functionality for each of the rooms.
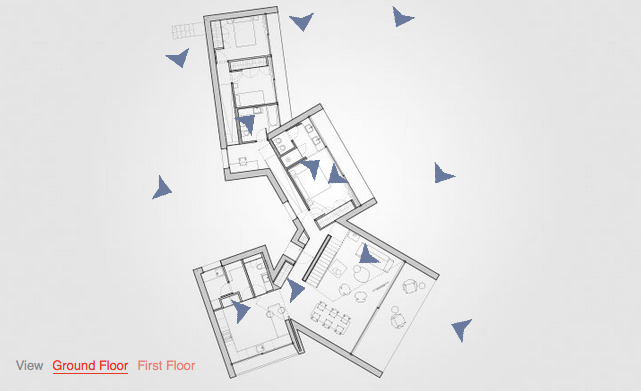
Take an interactive tour of House MM, Spain
The clients were determined to construct a ‘passive’ home; a structure that would be sustainable and feature several energy efficient elements. As a result, the property’s pitched roof was designed to collect rainwater that would fill two water tanks at the clients’ request; one would be used for irrigation and the second is reserved for personal use. The small structure is heated via an underfloor system, powered by solar panels on the property’s roof.
The interior of the 200 sq m home is clean and refined, using a simple, yet rich material palette. The white walls were paired with oak wood panels, seen on the doors and closets. Ohlab opted for locally produced green and beige hydraulic tiles to line the floor throughout, the traditional material integrating a touch of colour within their minimalist, contemporary design.
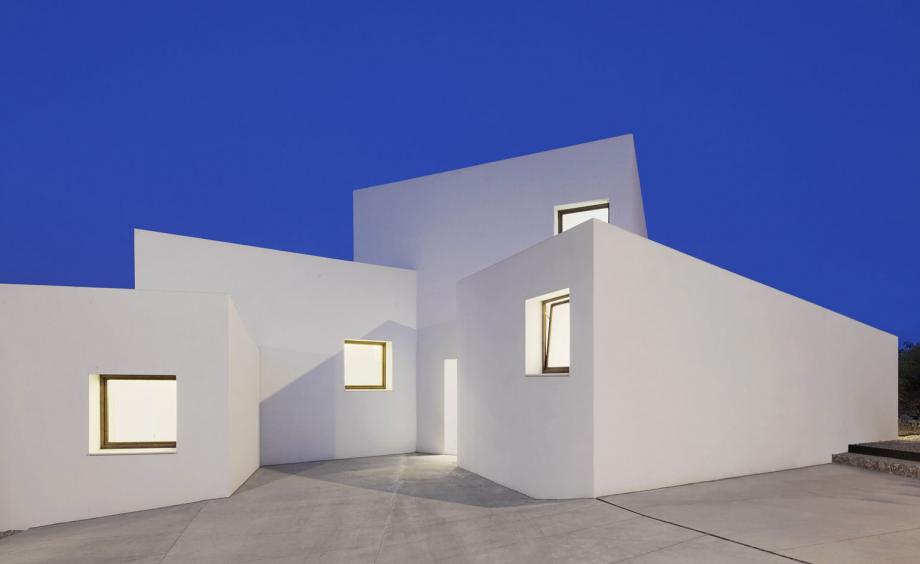
This grouping includes four volumes, which contain the kitchen, living and dining area, main bedroom and guest bedrooms
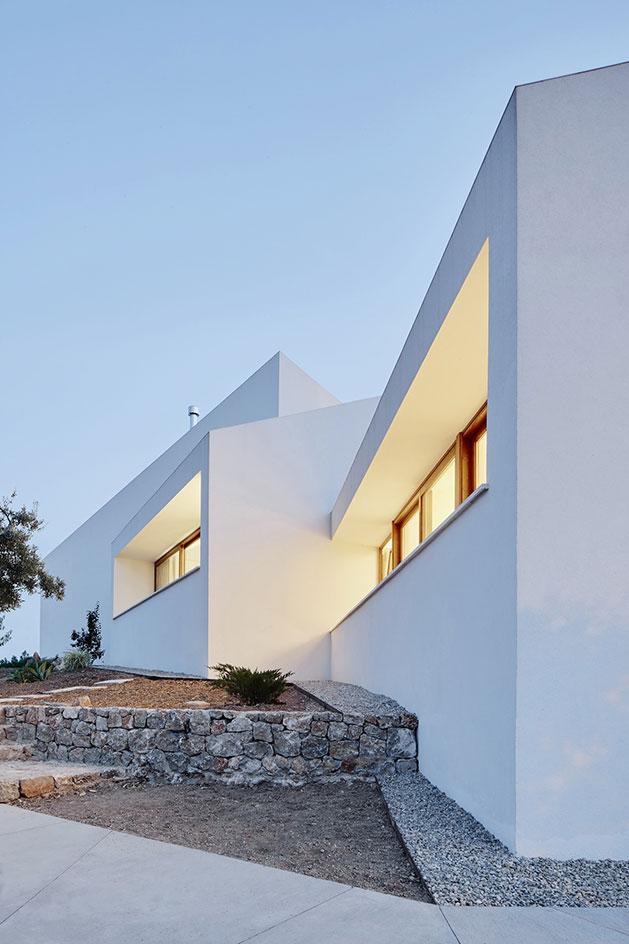
The structure sits effortlessly on the hillside, but at the same time strikes a bold contrast with its natural surroundings
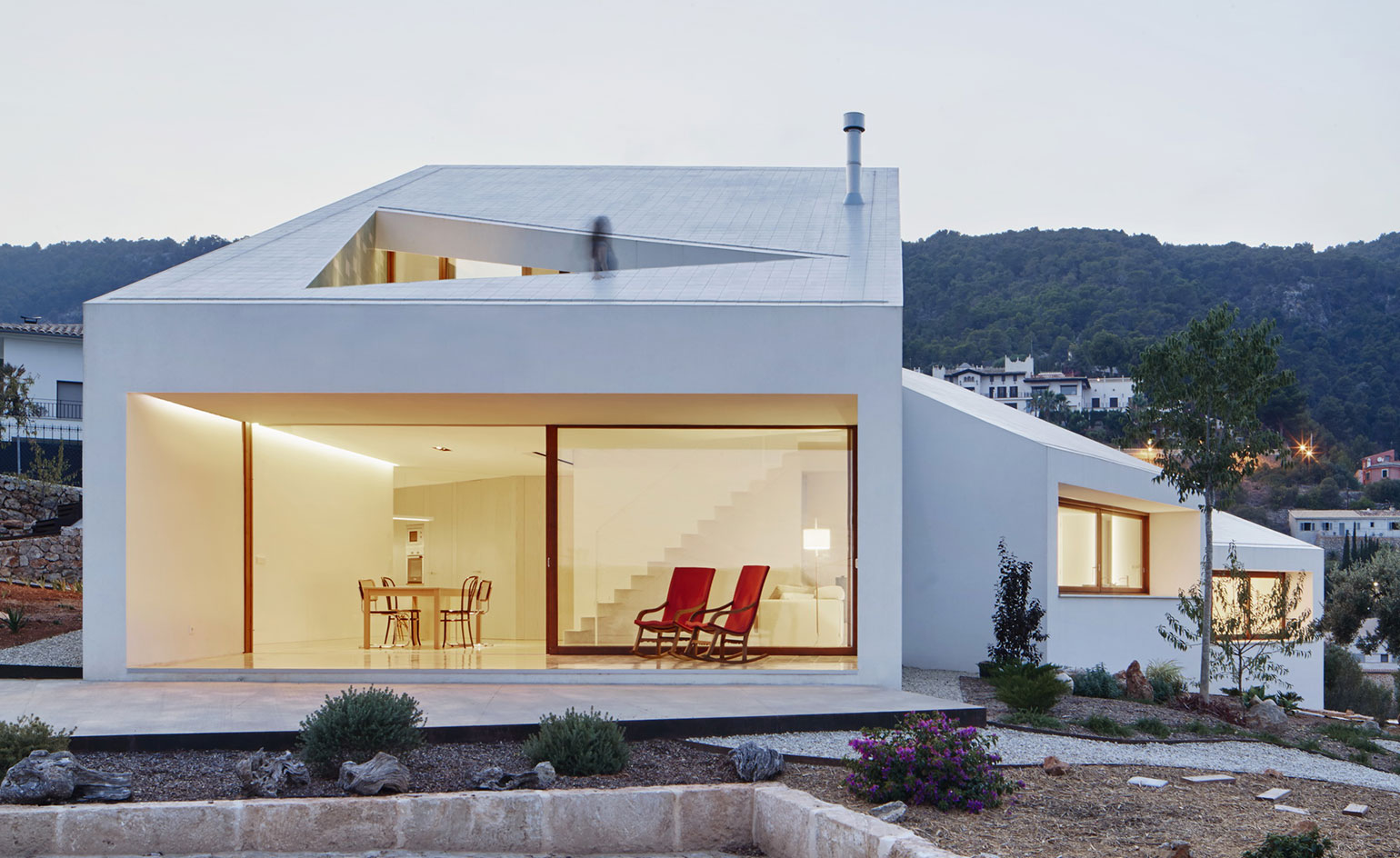
Each of these ‘boxes’ was carefully placed within the plot and rotated so as to ensure the best possible views and functionality
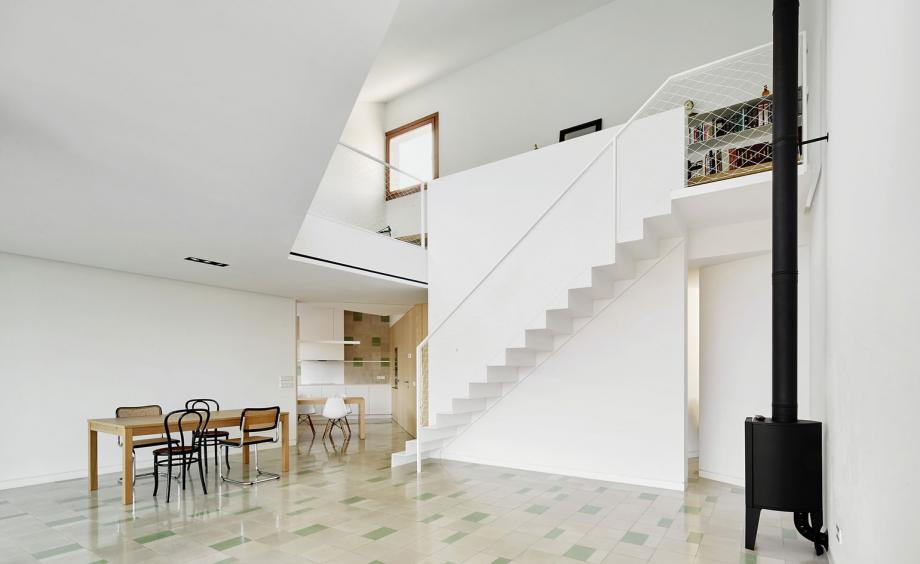
The clean and refined interiors showcase a simple, yet rich material palette
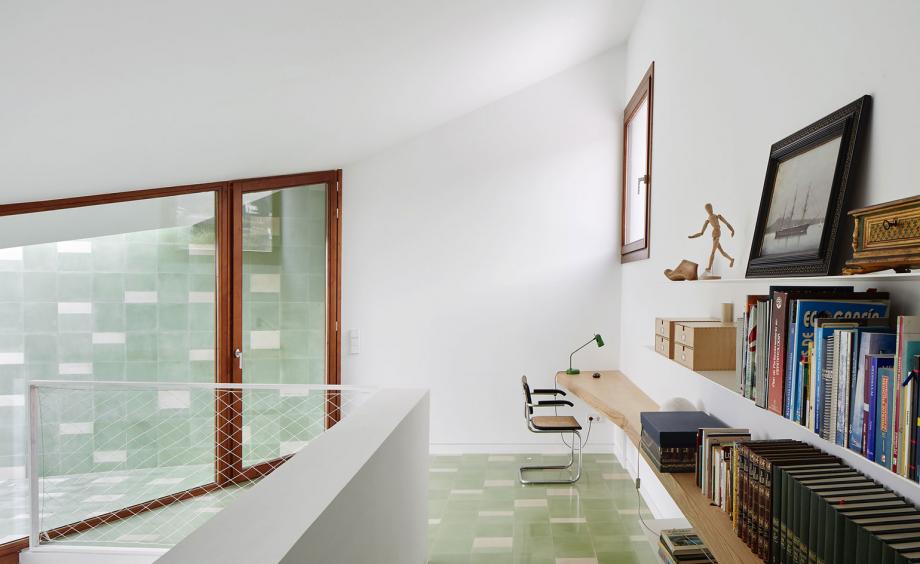
White walls are complemented by timber details, in window frames and doors
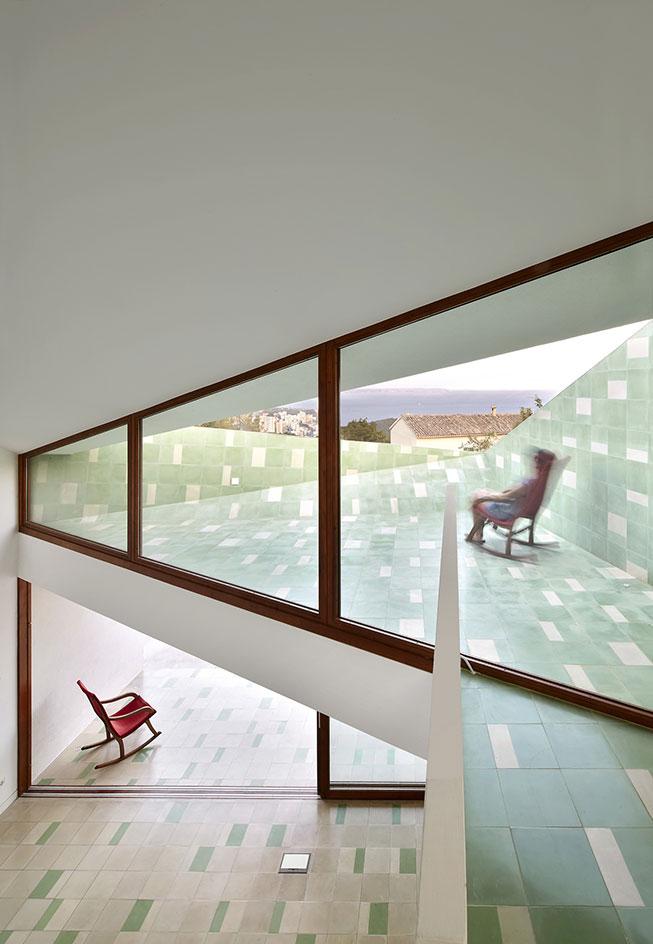
At the same time, locally produced green and beige hydraulic tiles line the floor throughout, adding a touch of colour
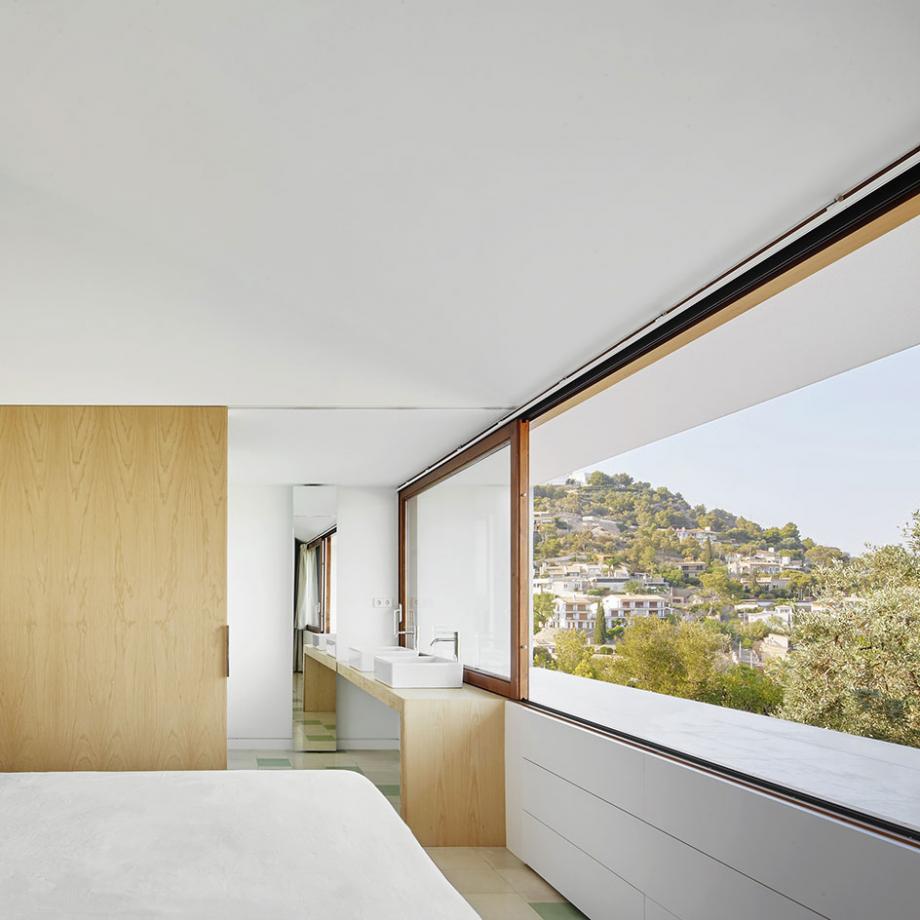
The minimalist design also includes several eco-friendly features, such as underfloor heating, powered by solar panels on the property’s roof
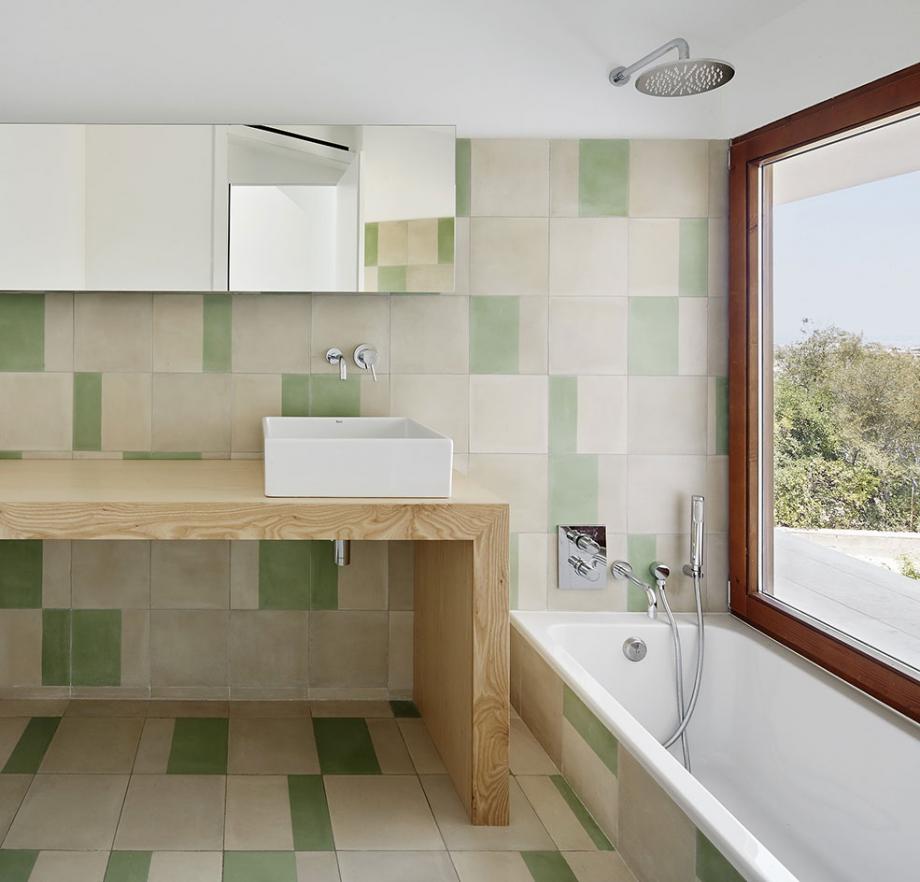
The combination of modern sustainable features and traditional materials create a welcome balance, while the green tiles link the minimalist space visually to the green nature outside
INFORMATION
For more information, visit the Ohlab website
Receive our daily digest of inspiration, escapism and design stories from around the world direct to your inbox.