Interactive floor plan: Artist studio, Australia
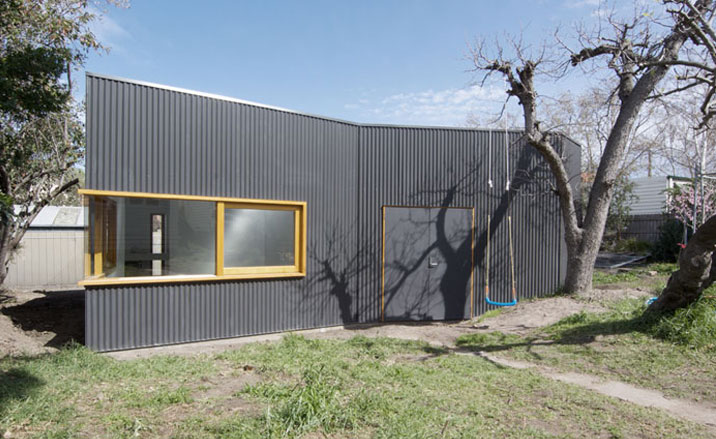
This artist’s studio, set in the Melbourne suburb of Flemington, is the latest project from up-and-coming Australian practice Open Studio. Established in 2005, the firm specialises in both combined and separate live and work environments - and with their uncluttered, ideas-based approach, it is Open Studio’s outside-the-box thinking that has made this commission a success.
In search of land to accommodate their growing needs, two relatives with neighbouring properties in Flemington decided to take down the fence dividing their back yards in order to free up the unusually wide and mostly unused
garden area, and make space for the
new structure.
Due to the studio’s unconventional location between two properties, the architects had to be particularly thorough with the positioning of the new volume in order to swerve Melbourne’s stringent planning laws. The solution was to design the building as two separate structures, as partner Heribert Alucha explains: “We combined them together in one single volume and tried to reinforce the idea of sharing the backyards. The location of the new building and some of the angles relate to the actual position of the title boundary.”
By carefully positioning the building within the site, Open Studio has created three landscaped segments – a playground, a vegetable patch and a seating area. And the distorted box-shape of the studio, with its angular resections and curves, encourages definition between the distinct outdoor zones.
Featuring a brightly lit painting studio, a large storage and workshop area, a garden shed and a garage, The Artist Studio’s well thought-out interior comes clean and neutral, while the outdoor and indoor areas are distinct, but also aesthetically united by the generous openings within the painting studio space.
Flexibility and clarity sit at the core of Open Studio’s design, and the Melbourne-based architects have produced a small but beautifully formed studio on a somewhat unexpected site.
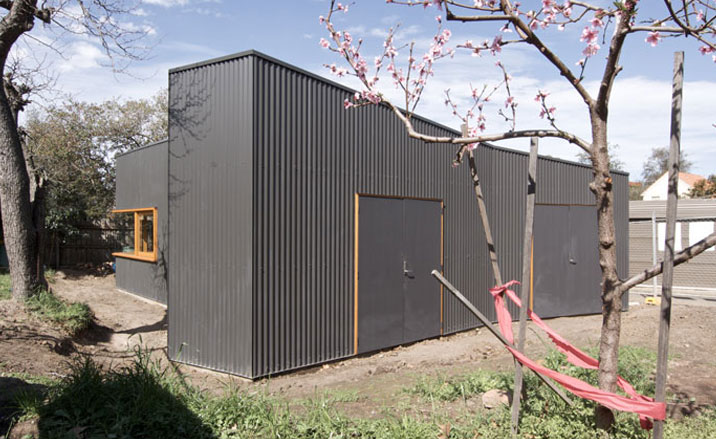
Located between two existing properties, the architects had to be particularly thorough with the positioning of the new volume in order to swerve Melbourne’s stringent planning laws.
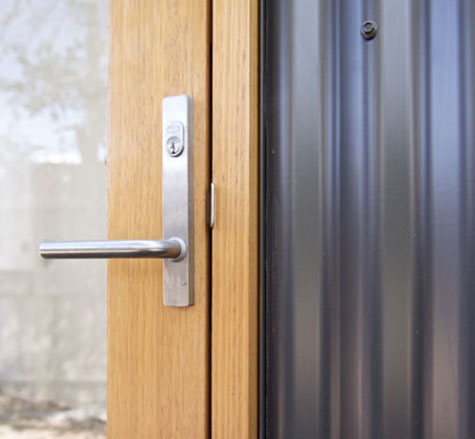
The solution was to design the building as two separate structures
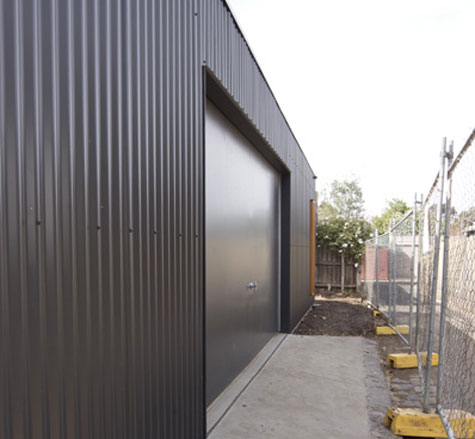
The outdoor and indoor areas of the Artist Studio are distinct, but also aesthetically united by the generous openings within the studio space.
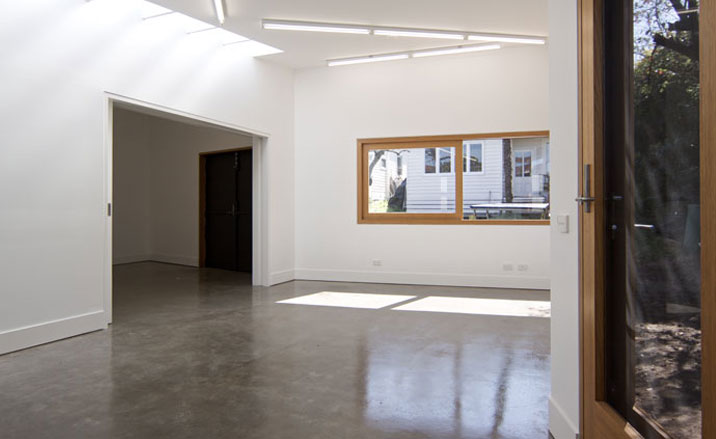
The Artist Studio’s well thought-out interior comes clean and neutral with plenty of open space for painting.
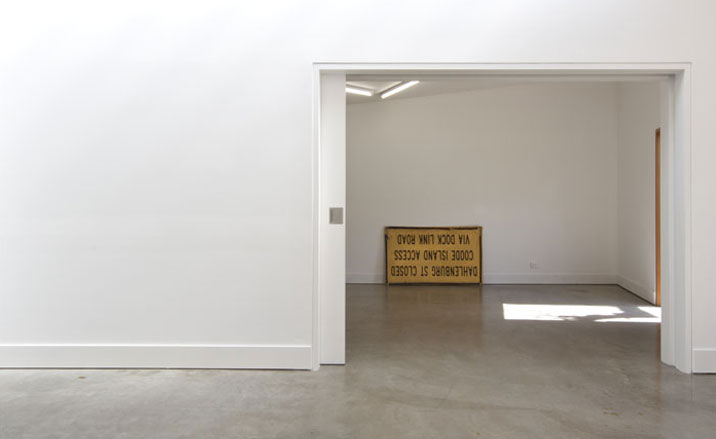
Bright and airy, Open Studio have designed the space with both flexibility and clarity in mind.
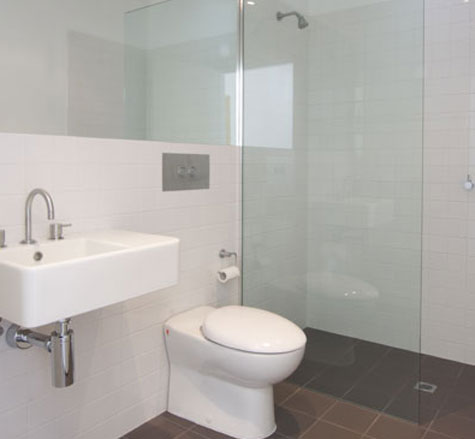
Specialising in both combined and separate living and working environments, the architects at Open Studio have developed the Artist Studio with every eventuality in mind.
Receive our daily digest of inspiration, escapism and design stories from around the world direct to your inbox.
Ellie Stathaki is the Architecture & Environment Director at Wallpaper*. She trained as an architect at the Aristotle University of Thessaloniki in Greece and studied architectural history at the Bartlett in London. Now an established journalist, she has been a member of the Wallpaper* team since 2006, visiting buildings across the globe and interviewing leading architects such as Tadao Ando and Rem Koolhaas. Ellie has also taken part in judging panels, moderated events, curated shows and contributed in books, such as The Contemporary House (Thames & Hudson, 2018), Glenn Sestig Architecture Diary (2020) and House London (2022).