Digital and physical worlds collide at a Brooklyn office designed by Inaba Williams
Designed specifically for intensive digital work at a fast-paced agency, this office has been layered with thick carpets and soft curtains for comfort, while clever angles and reflective surfaces keep it clear-cut – and employees razor sharp
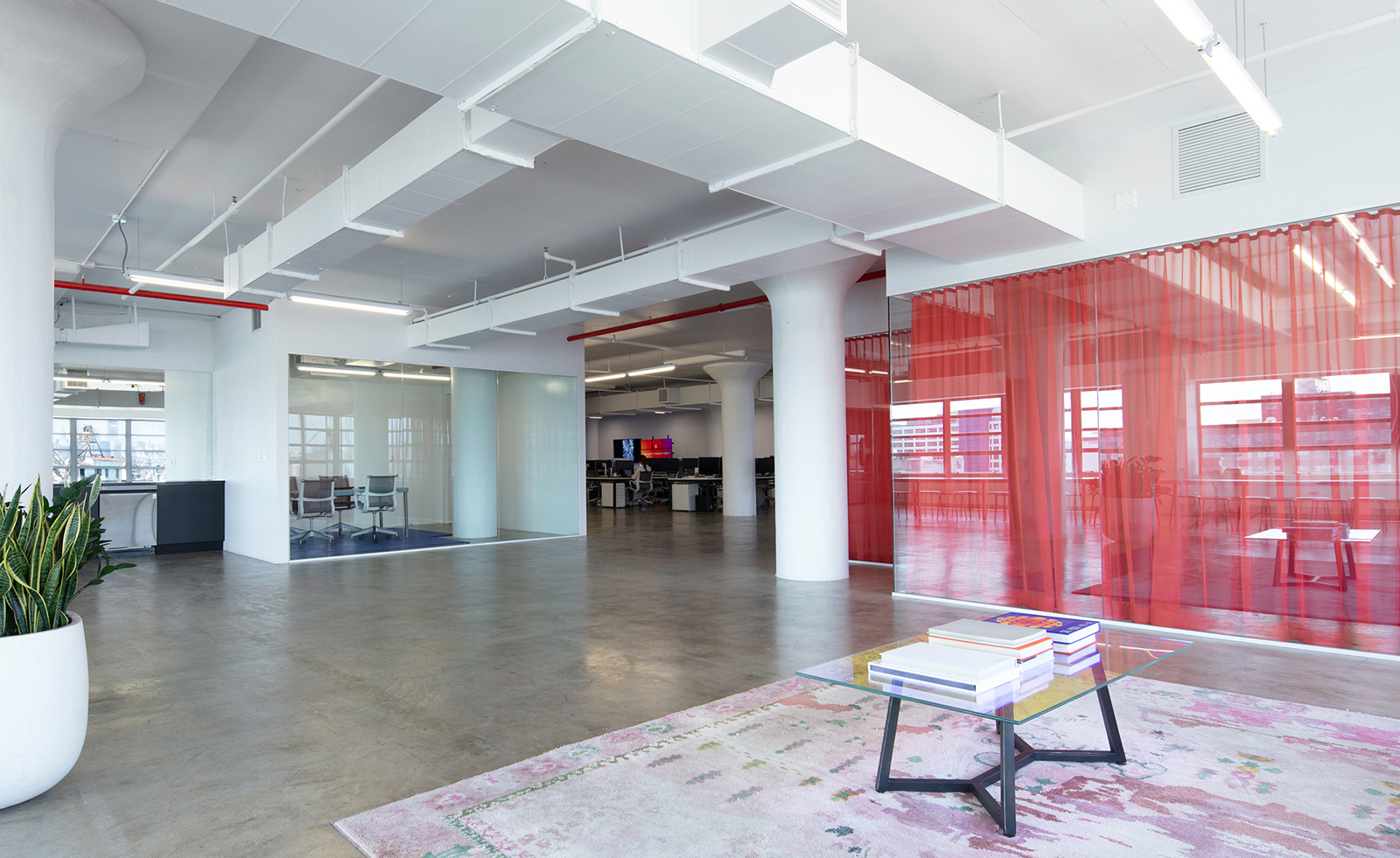
Receive our daily digest of inspiration, escapism and design stories from around the world direct to your inbox.
You are now subscribed
Your newsletter sign-up was successful
Want to add more newsletters?

Daily (Mon-Sun)
Daily Digest
Sign up for global news and reviews, a Wallpaper* take on architecture, design, art & culture, fashion & beauty, travel, tech, watches & jewellery and more.

Monthly, coming soon
The Rundown
A design-minded take on the world of style from Wallpaper* fashion features editor Jack Moss, from global runway shows to insider news and emerging trends.

Monthly, coming soon
The Design File
A closer look at the people and places shaping design, from inspiring interiors to exceptional products, in an expert edit by Wallpaper* global design director Hugo Macdonald.
For a digital design agency in Brooklyn Navy Yards, a day at work has a whole new edge. Inaba Williams Architecture and architect Kyle May have redesigned HUSH Studios 8,600 sq ft office. Rearranging the plan of the space, which has polished concrete floors and plenty of natural light, the pair rethought the entrance by shifting it to make use of a 40 foot long corridor.
With its white walls, reflective stainless steel ceiling panels the tunnel leads through to the open plan office where visible meeting rooms and workstations introduce visitors to the work of HUSH, a company that combines physical and digital design into integrated user experiences.
With digital intensive work of the team in mind, architect May and Jeffrey Inaba, founding principal of Inaba Williams Architecture wanted to enhance the employee’s connection to the physical space around them through a sensitive approach to surface and material.
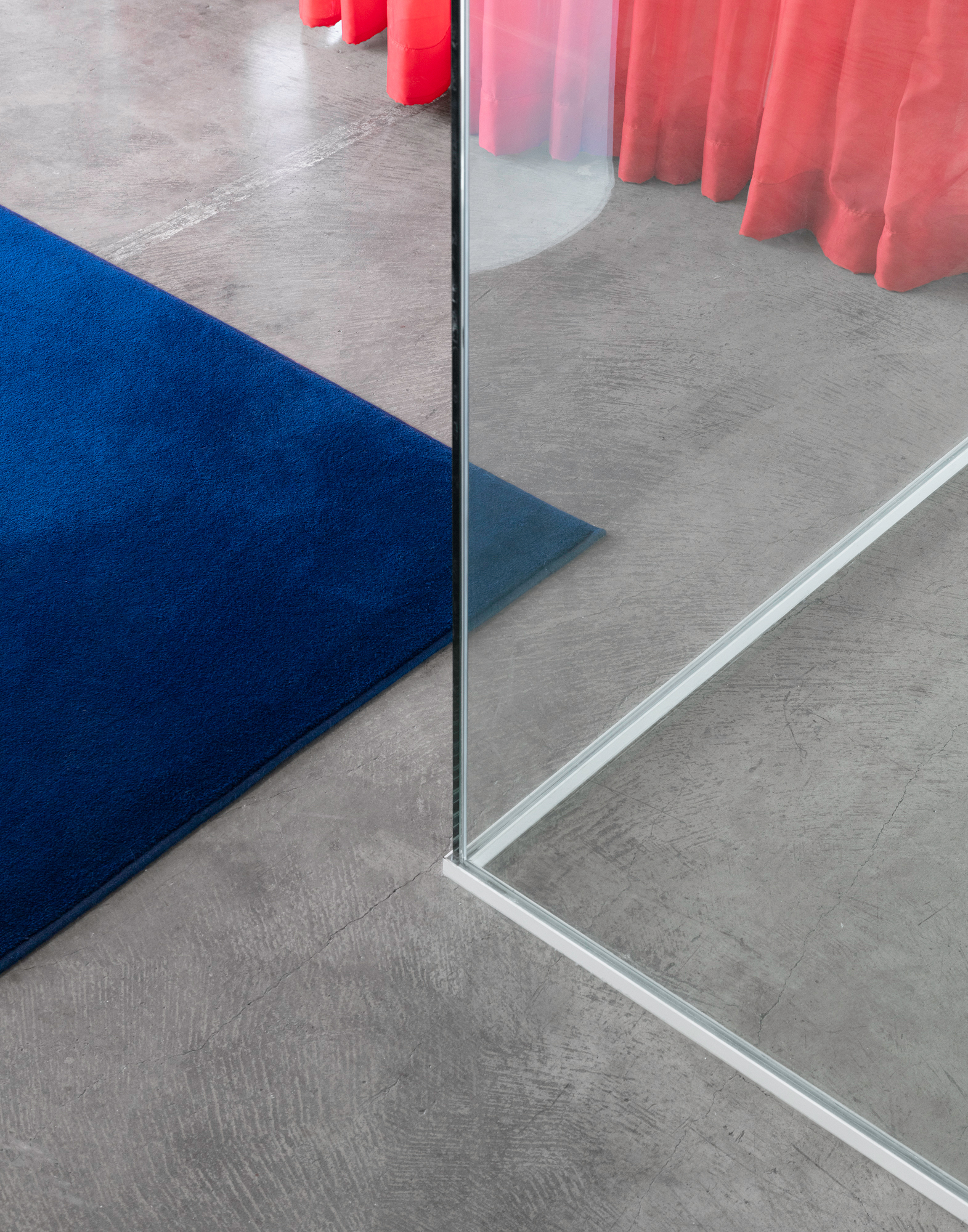
Thick rugs zig-zag around columns absorb ambient sound and sheer red curtains enclose the conference room combat screen glare. The hard edges of the meeting room tables and the ‘pink oak’ lounge table – oak planks treated with multiple layers of paint and stain – have been curved
‘In a work environment where staff construct models, code, and communicate on digital platforms and visitors view projects on flat panel displays, we concentrated on the 3D world using movement, material, and light,’ say the architects.
Lightness positively bounces through the office across carefully designed details. Translucent cast resin leafs unfold from opaque Forbo meeting room table tops, and pivoting from the frameless meeting room door, bespoke rounded mirror polished stainless steel plates.
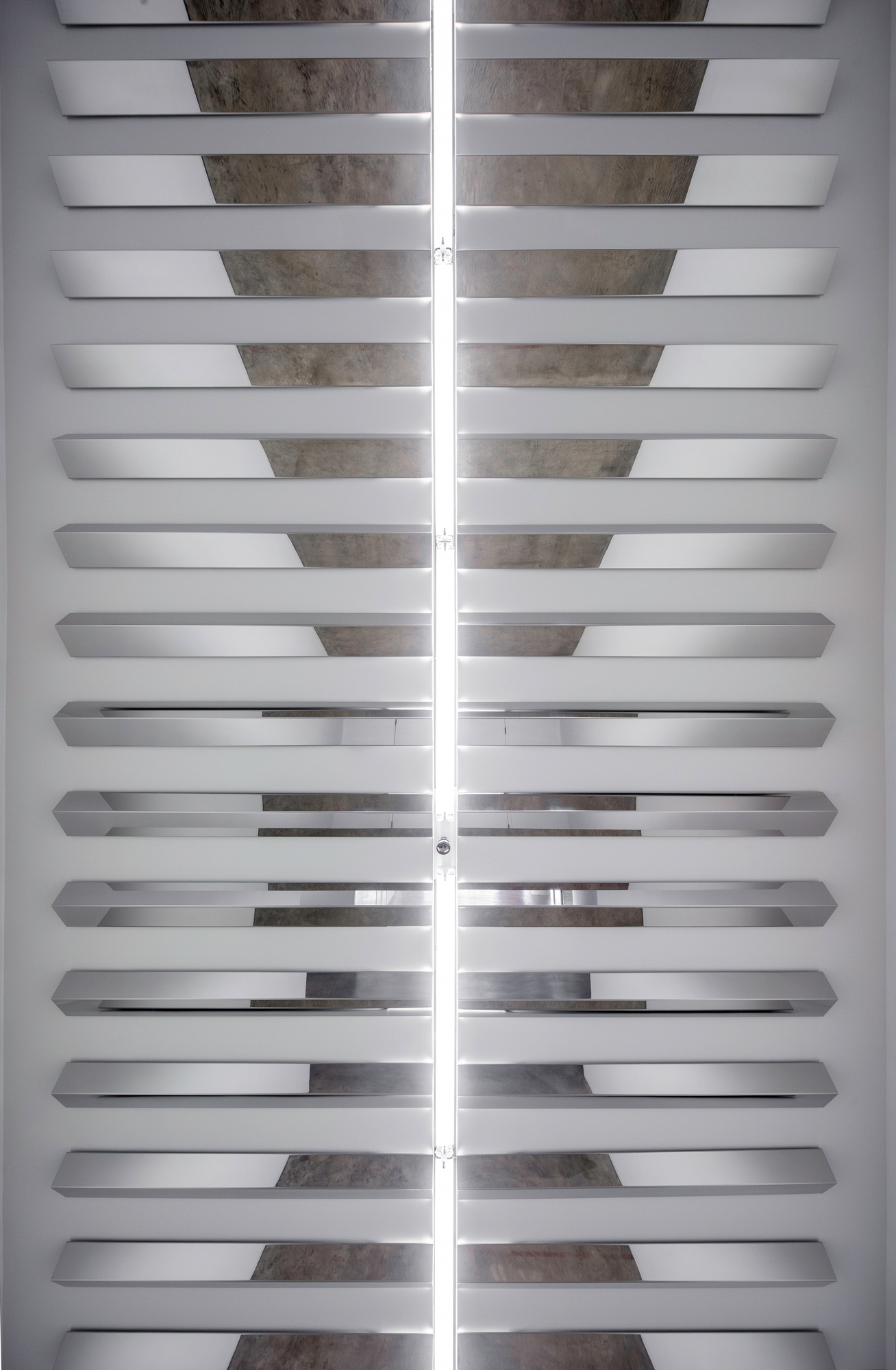
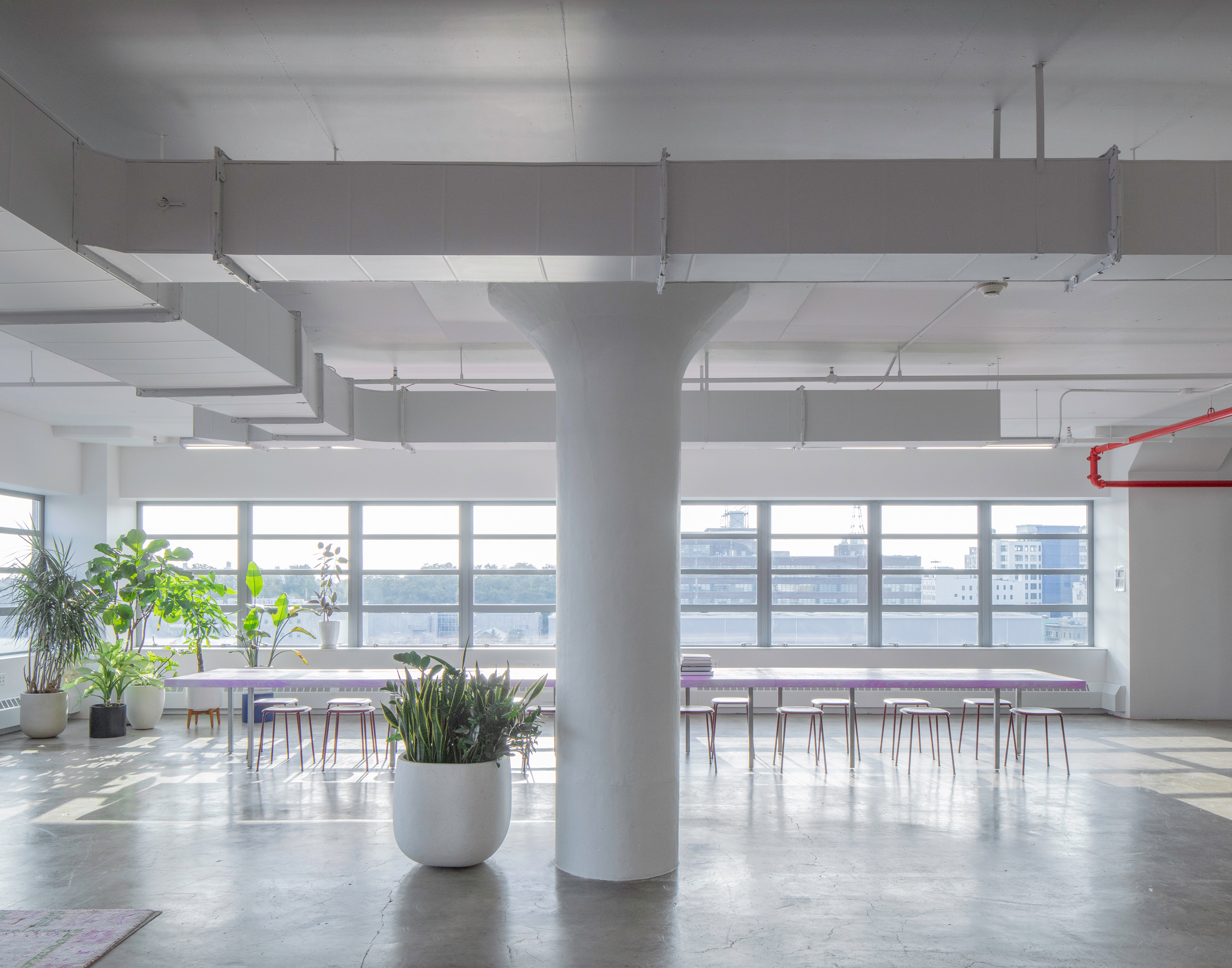
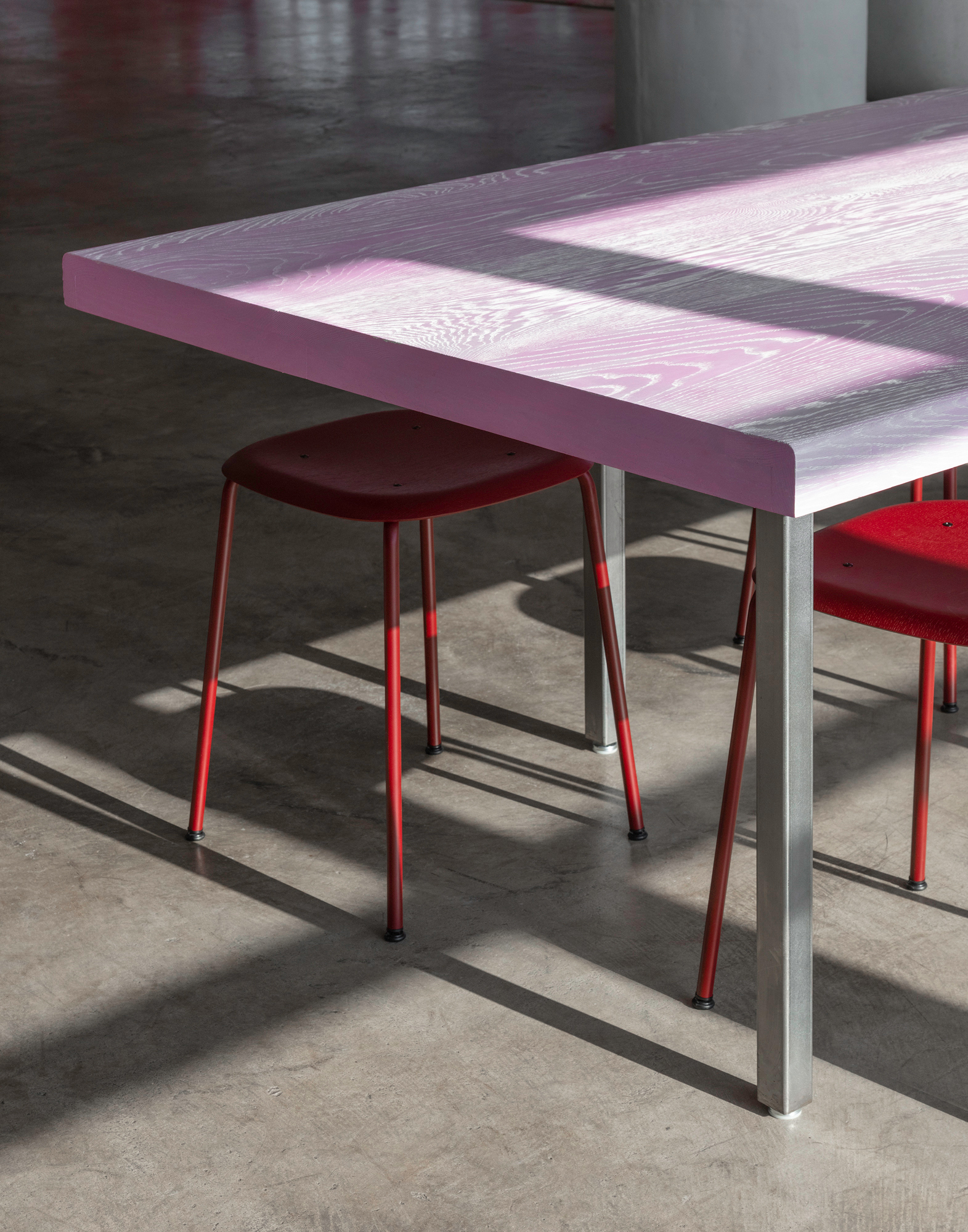
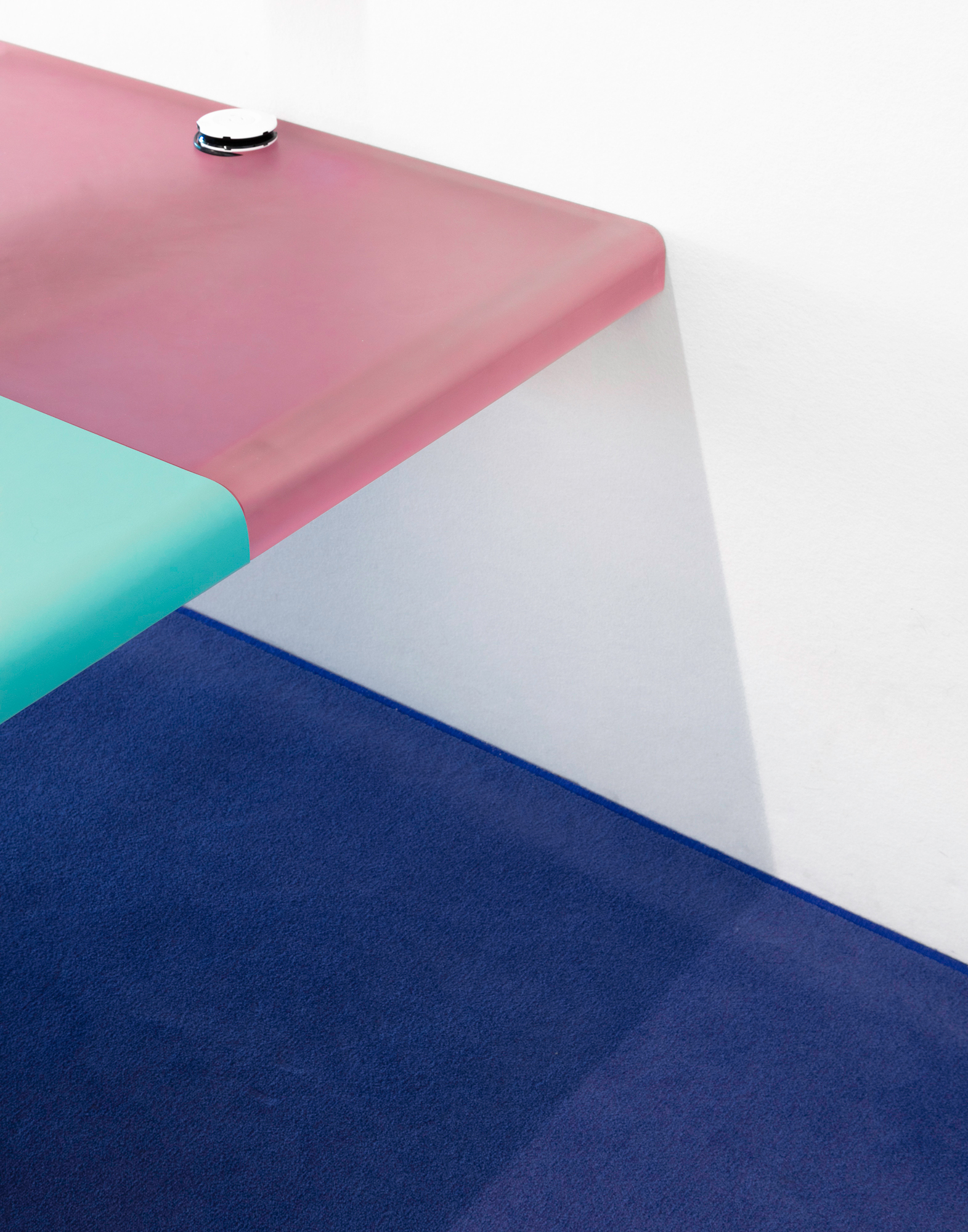
INFORMATION
Receive our daily digest of inspiration, escapism and design stories from around the world direct to your inbox.
Harriet Thorpe is a writer, journalist and editor covering architecture, design and culture, with particular interest in sustainability, 20th-century architecture and community. After studying History of Art at the School of Oriental and African Studies (SOAS) and Journalism at City University in London, she developed her interest in architecture working at Wallpaper* magazine and today contributes to Wallpaper*, The World of Interiors and Icon magazine, amongst other titles. She is author of The Sustainable City (2022, Hoxton Mini Press), a book about sustainable architecture in London, and the Modern Cambridge Map (2023, Blue Crow Media), a map of 20th-century architecture in Cambridge, the city where she grew up.