UCL’s Sainsbury Wellcome Centre is a translucent experimental laboratory

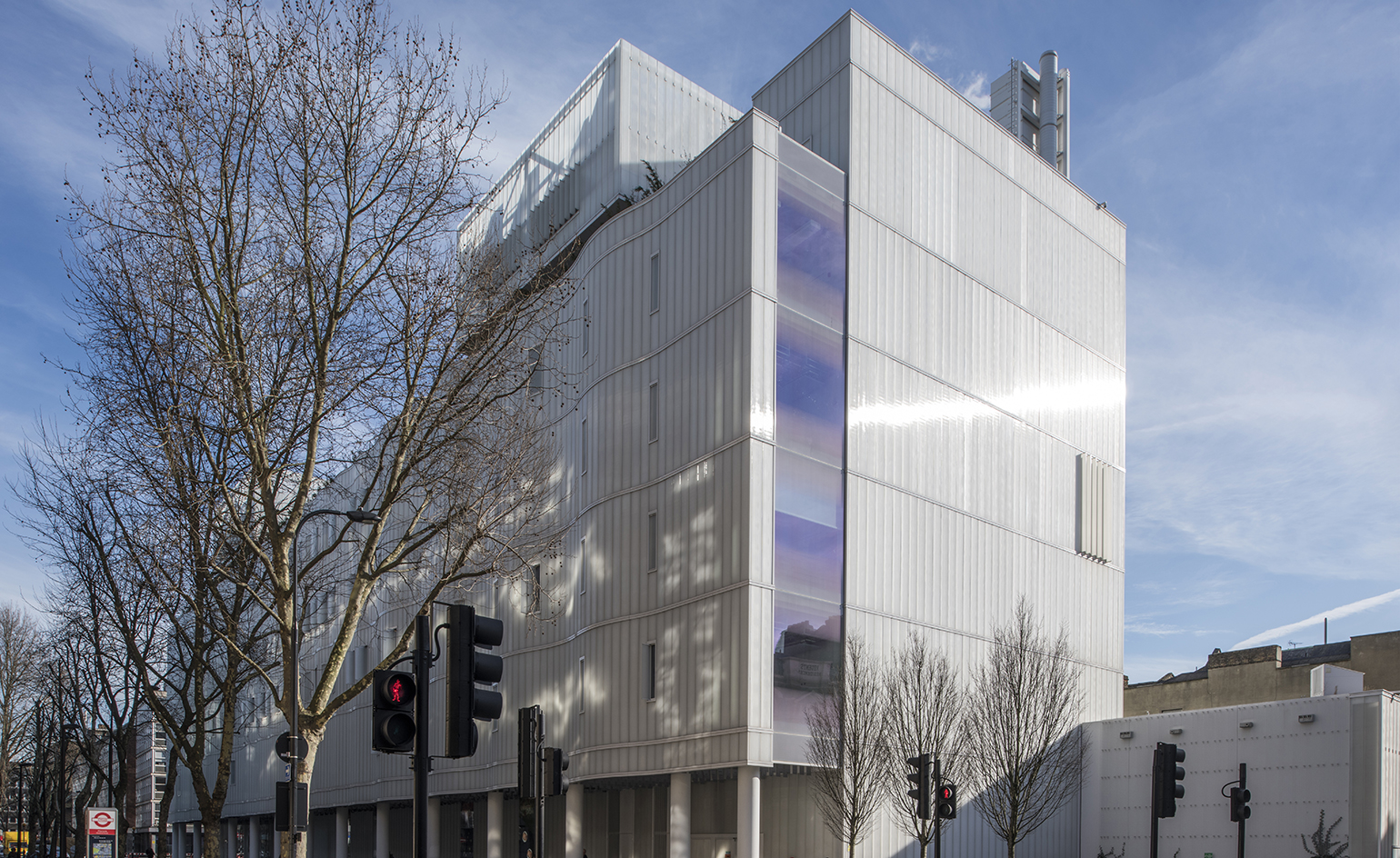
Replacing an existing UCL research centre from 1959, the London school’s brand new Sainsbury Wellcome Centre has just completed. The project, designed by Ian Ritchie Architects, is a state of the art laboratory and is set to be the new home for the Gatsby Computational Neuroscience Unit (GCNU).
Ritchie and his team won the project following an international competition. They were appointed in 2009 to work on this inspiring, cutting edge hub for experimental neuroscience research that was in need for a suitably adaptable and forward thinking home.
Developed by the Gatsby Charitable Trust and the Wellcome Centre, the building should have a minimum operational lifespan of sixty years. It should also offer privacy and protect the sensitive research from overlooking issues frequently associated with such a Central London location. Finally, easy access to services for the researchers, and flexibility were also important to the owners.
There’s little on the clean, gently translucent cast glass exterior to hint to the groundbreaking research going on inside. With the upper floors protected behind the wavy facade and projected out over the pavement, a pleasant public colonnade is created. Expertly produced by German manufacturers Linit/Glasfabrik Lamberts, the structural glass facade makes the whole building glow from within when illuminated at night.
The inventive use of glass does not stop here: the specialist material has a high thermal performance, which means that the building does not require ‘any perimeter heating’, assure the architects. At the same time, windows are strategically placed on the facade, so that users can easily open or close them as needed, allowing fresh air to circulate naturally inside.
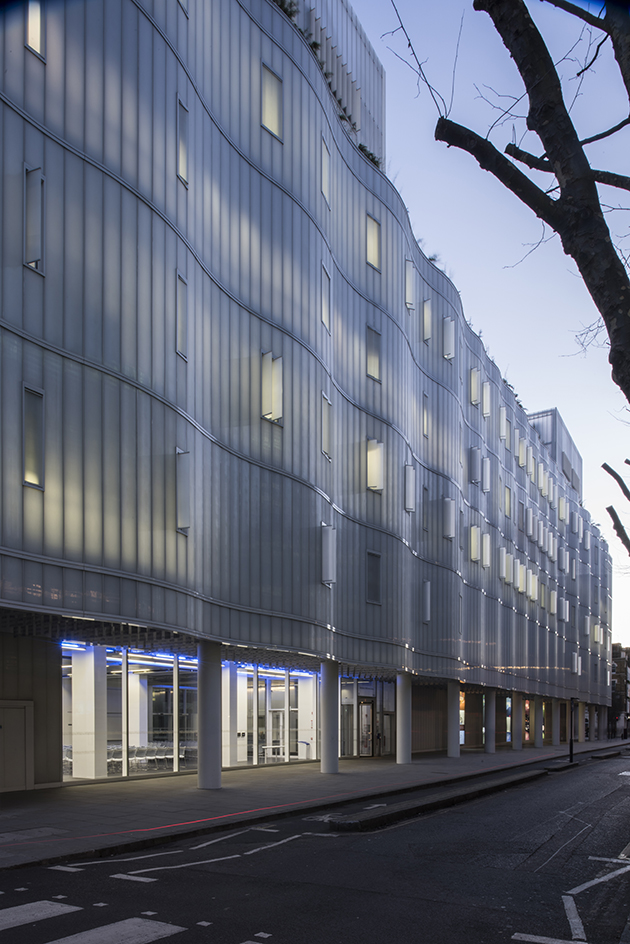
Covered in translucent cast glass, the building will be the new home for the Gatsby Computational Neuroscience Unit (GCNU)
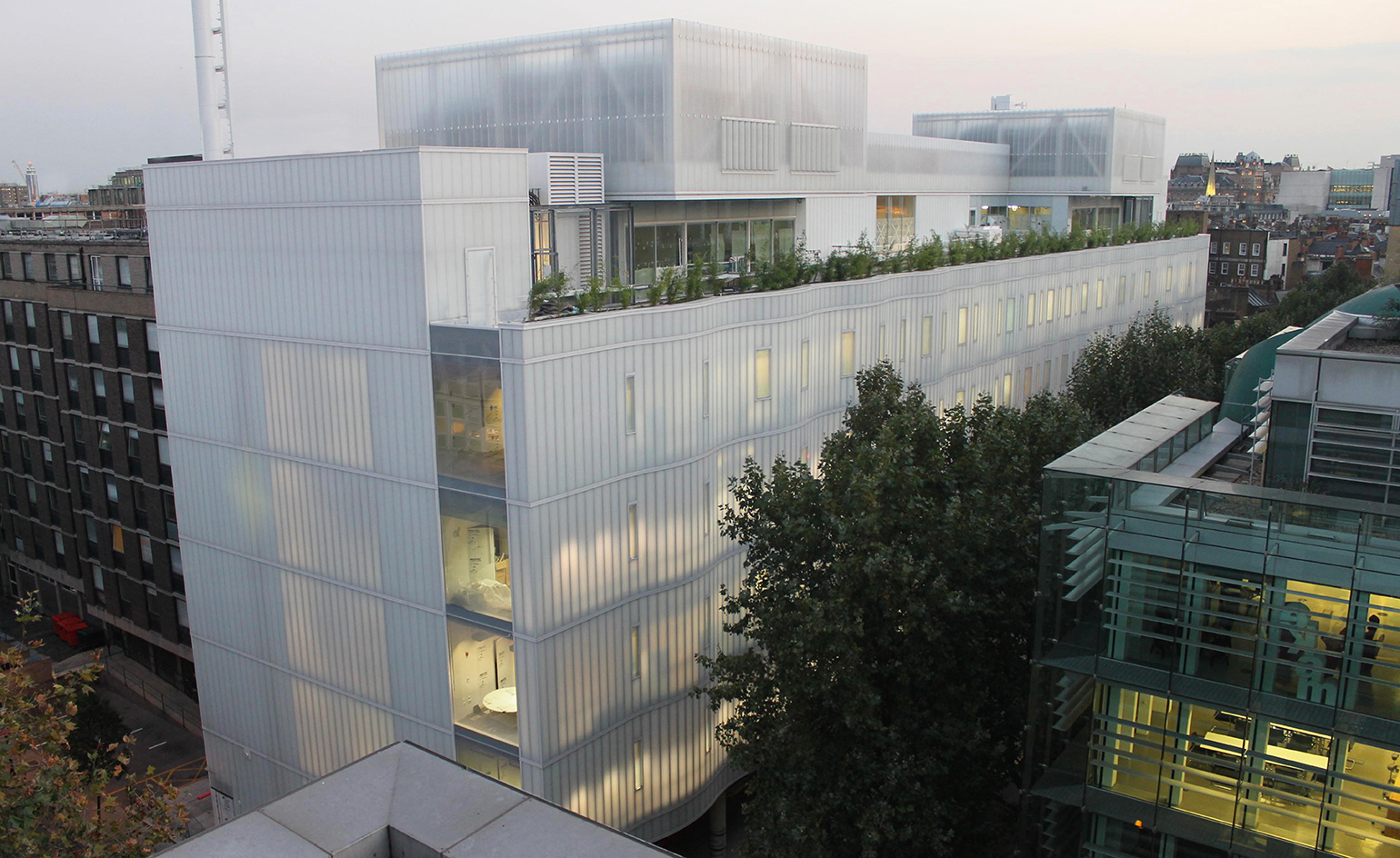
The building’s top floors project out over the pavement, creating a pleasant public colonade on ground level
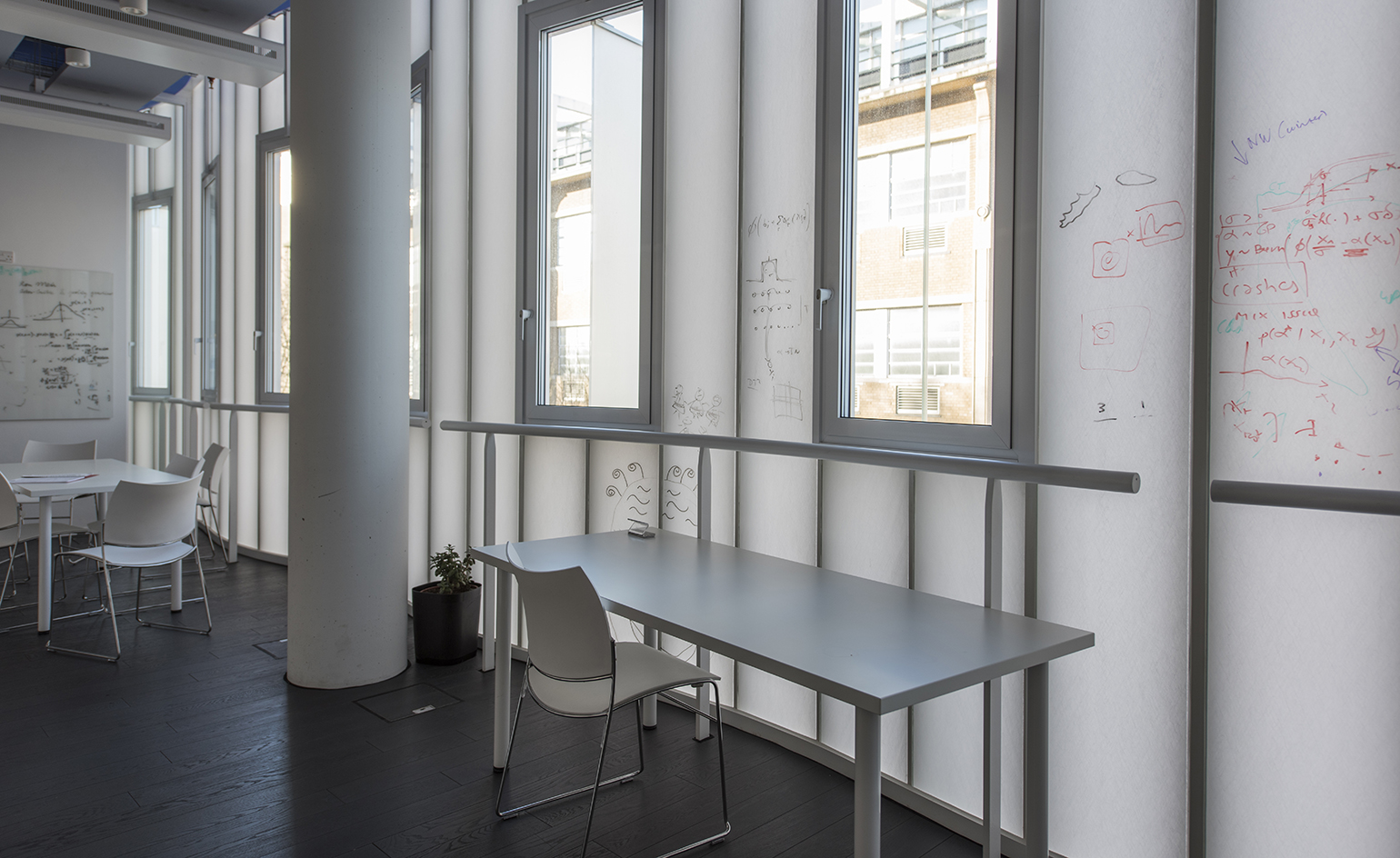
Windows are strategically placed on the façade, so that users can easily open or close them as needed, allowing fresh air to circulate naturally
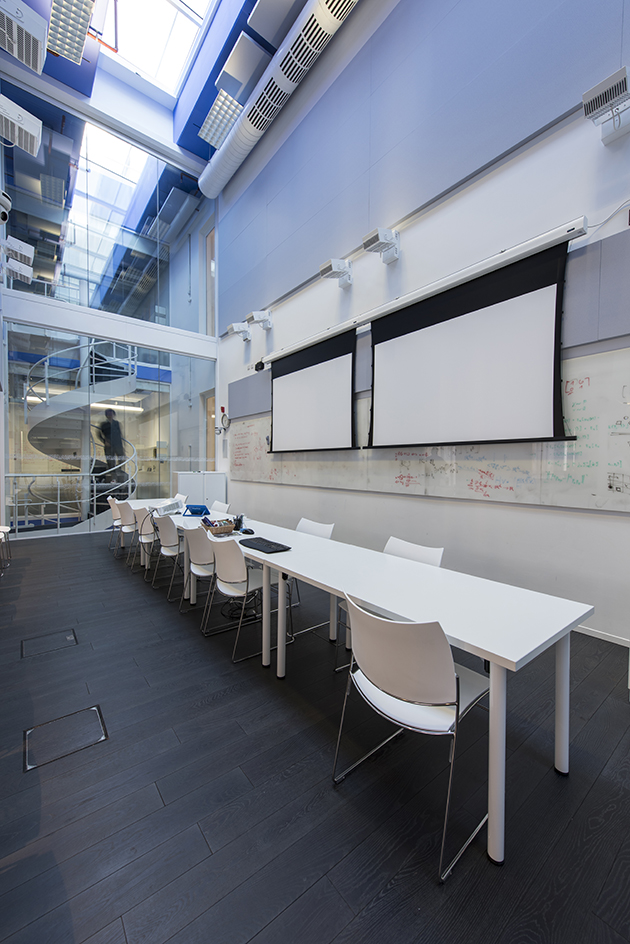
The centre will house an inspiring, cutting edge hub for experimental neuroscience research
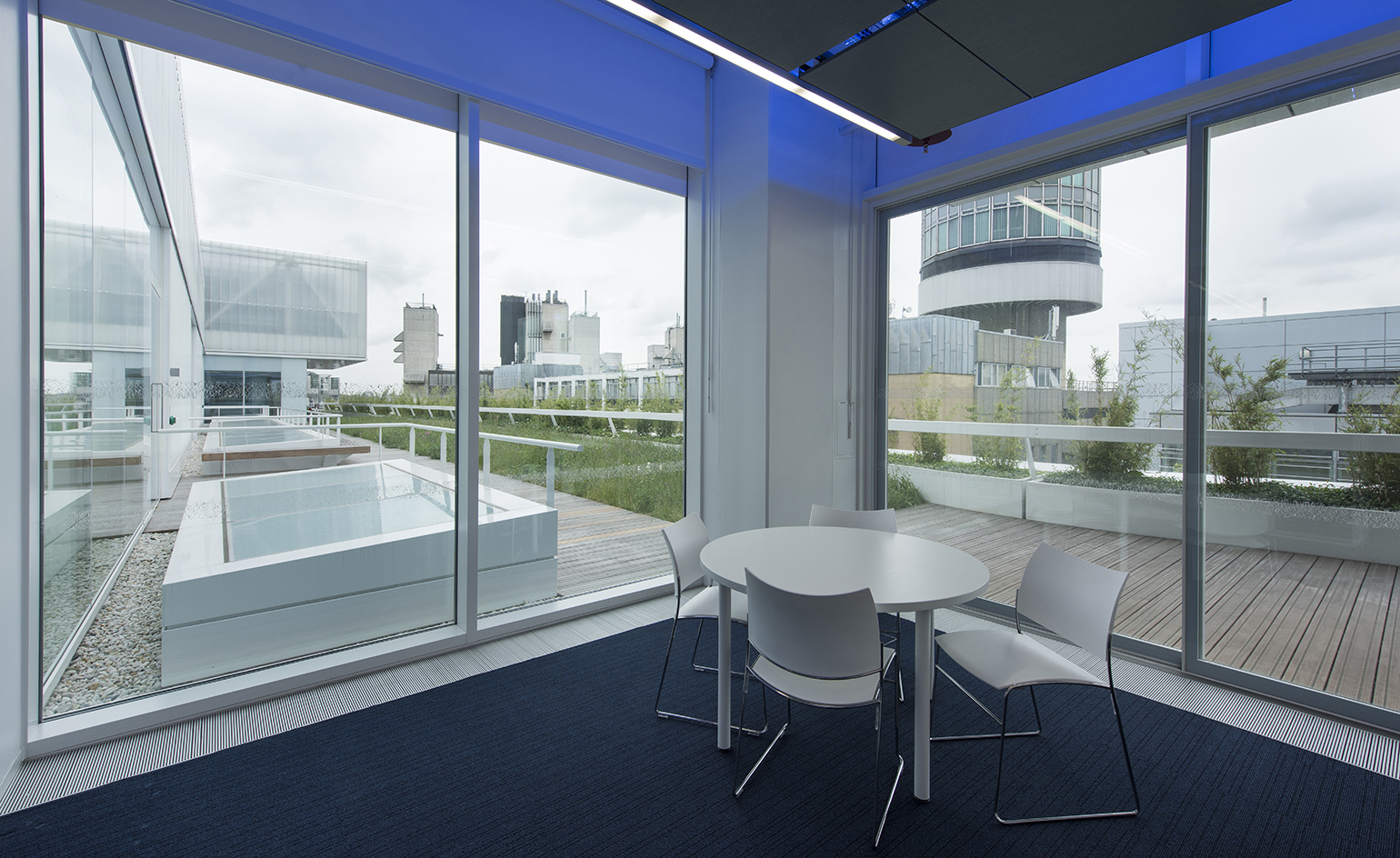
The structure was designed to offer privacy from overlooking issues frequently associated with such a central London location. A green terrace on the top level allows users to enjoy the cityscape.
INFORMATION
For more information on the design visit the Ian Ritchie Architects website
Receive our daily digest of inspiration, escapism and design stories from around the world direct to your inbox.
Ellie Stathaki is the Architecture & Environment Director at Wallpaper*. She trained as an architect at the Aristotle University of Thessaloniki in Greece and studied architectural history at the Bartlett in London. Now an established journalist, she has been a member of the Wallpaper* team since 2006, visiting buildings across the globe and interviewing leading architects such as Tadao Ando and Rem Koolhaas. Ellie has also taken part in judging panels, moderated events, curated shows and contributed in books, such as The Contemporary House (Thames & Hudson, 2018), Glenn Sestig Architecture Diary (2020) and House London (2022).
